6 818 725 PLN
5 bd
394 m²


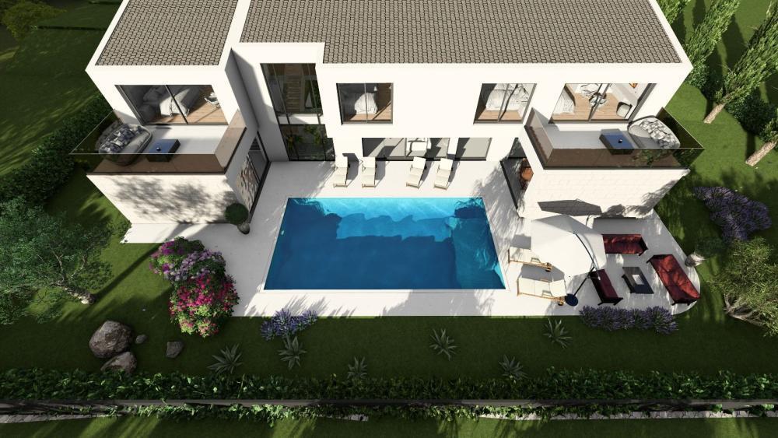
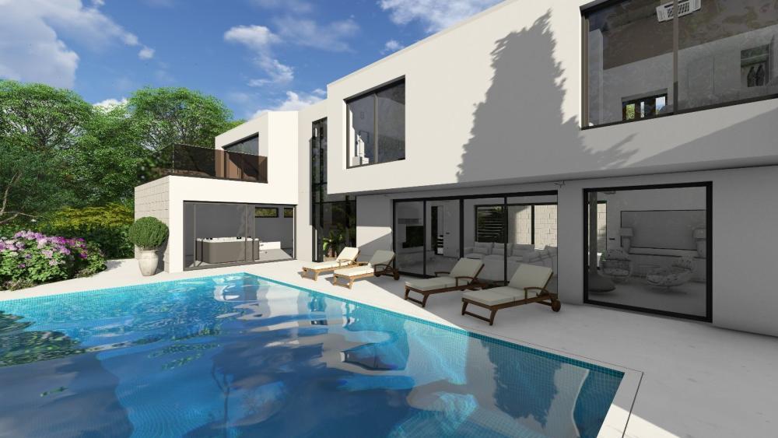
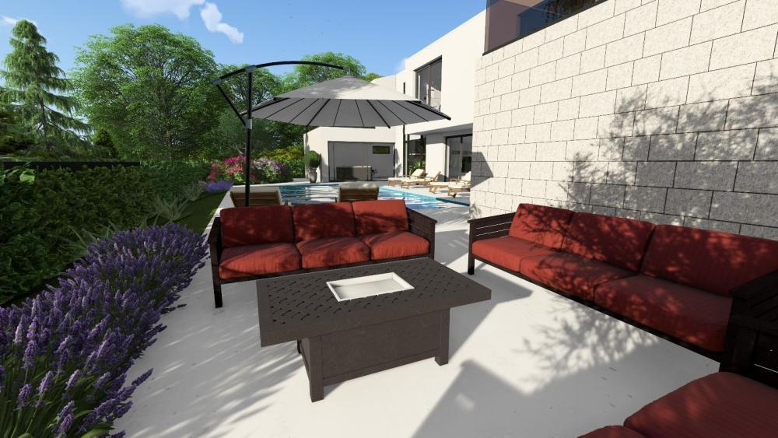


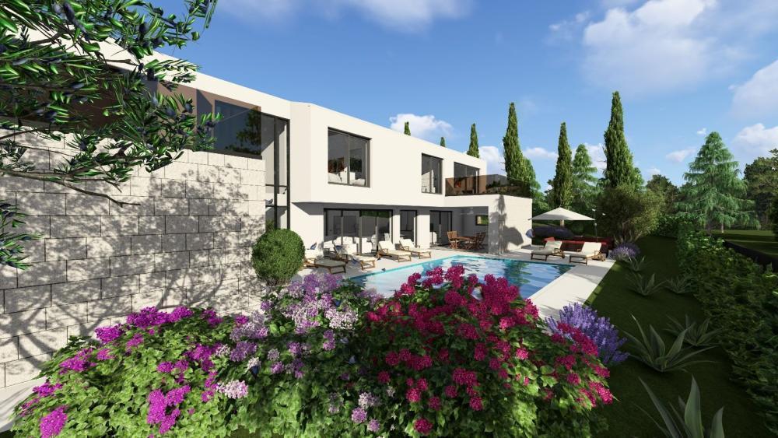

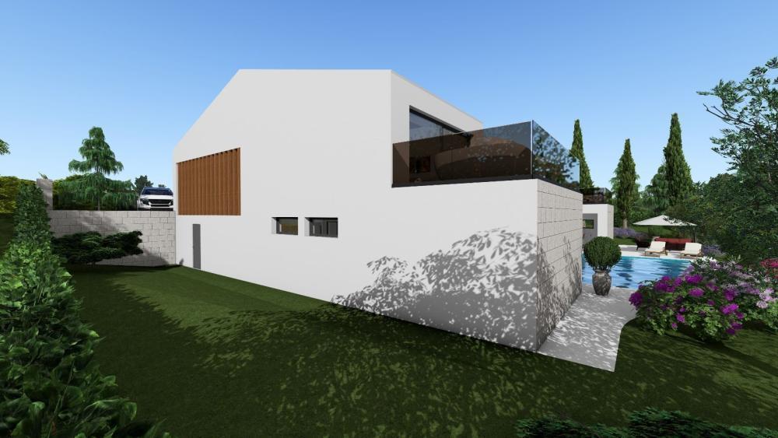
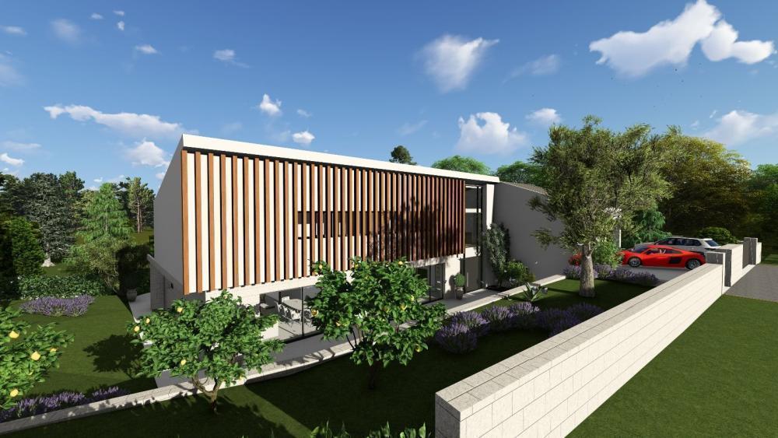



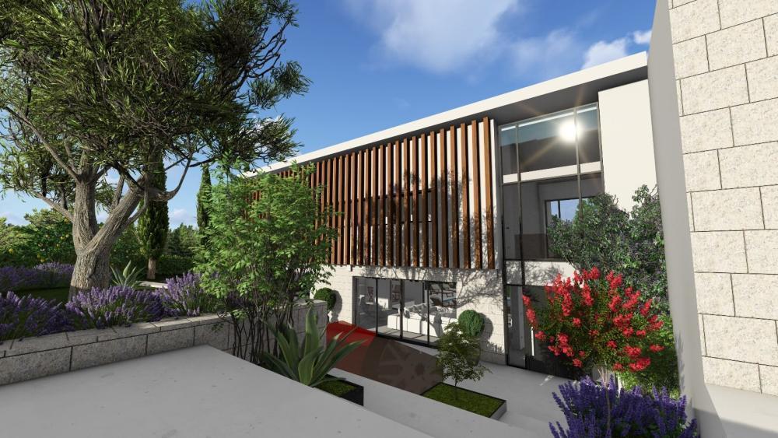
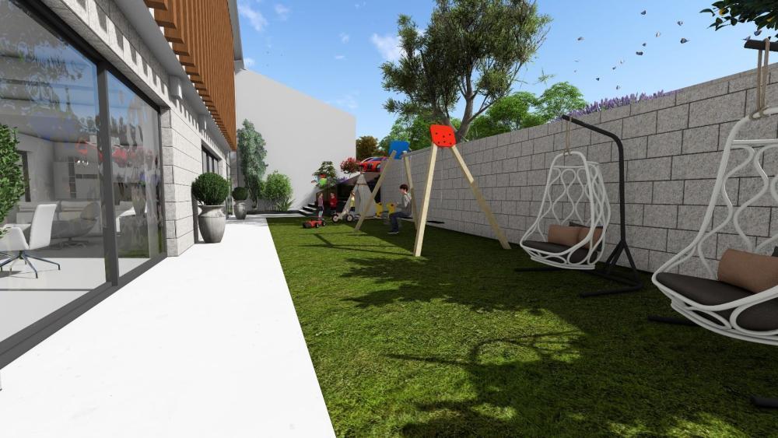




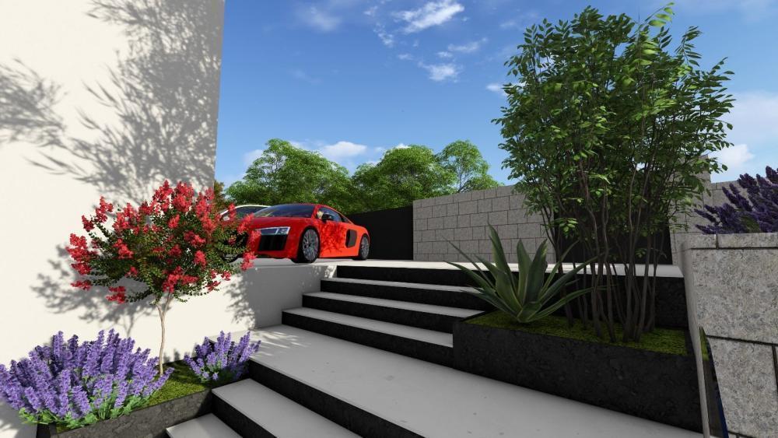


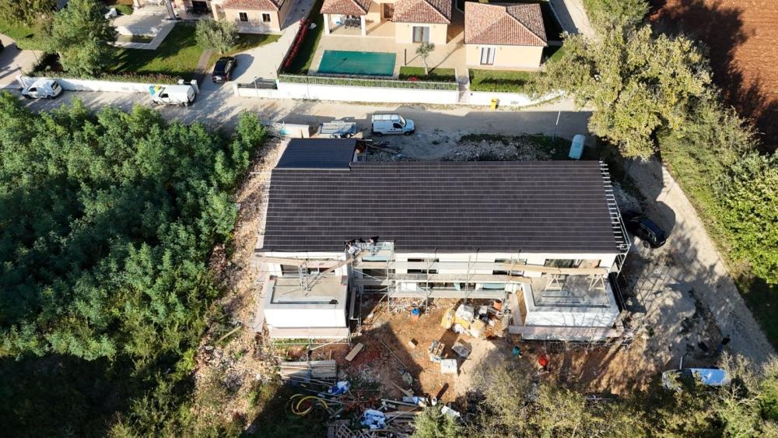
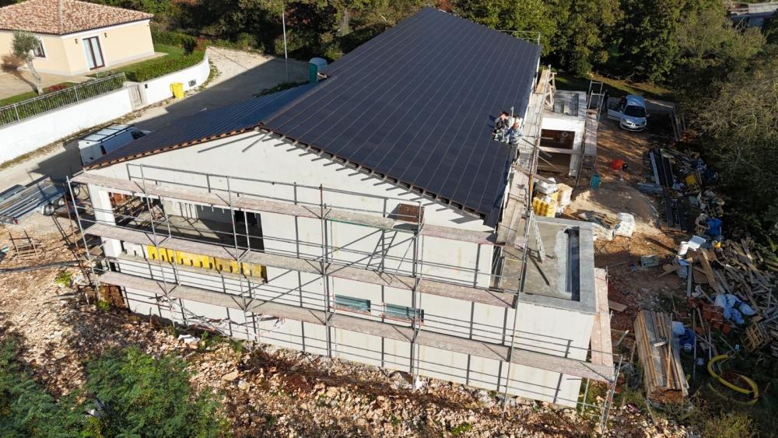
This elegant contemporary villa boasts a total living area of 326.29m², divided between the ground floor and the first floor. Terrain is 1227 sq.m.
Employing state-of-the-art solutions and impressively high-quality equipment, the owners aim to create a sustainable residence with a high level of quality and comfort. The villa will be furnished with top-tier global materials and renowned, signature furniture and equipment. With a thoughtfully designed room layout, maximum efficiency of all spaces has been achieved, and a notable detail is the possibility of installing an elevator according to the desires of future owners in the current phase of construction. DETAILED PROPERTY DESCRIPTION: Upon entering the villa, one finds themselves in a foyer adorned with expansive glass panels, allowing natural daylight to permeate the space, creating a unique ambiance and warmth. The space further opens into a larger open-concept area where spacious and airy living quarters are planned, featuring a suspended wood-burning fireplace in the living room, a sizable dining area, and a modern kitchen from a renowned manufacturer with top-notch kitchen equipment. Large glass panels adorn the entire space, not only allowing ample natural light but also providing direct views of the house's surroundings from all sides—towards the landscaped backyard and the front section of the grounds with a 5mX10m pool and sunbathing area. Adjacent to the kitchen is access to an outdoor summer kitchen, professionally equipped, which can also serve as a winter terrace during colder months, thanks to its movable walls. In another section of the ground floor, a space is designated for a SPA area with a gym, sauna, and Jacuzzi, with direct access to the backyard. The SPA area includes its own bathroom. Behind the SPA area, a technical room is situated along with an additional spacious storage room. Ascending the internal staircase, adorned with larger glass panels extending from the ground floor to the first floor, one reaches the upper level housing 4 bedrooms. Two of these are master rooms with their ensuite bathrooms and access to private terraces, offering views towards the settlement and greenery. The other two bedrooms are auxiliary, each with its own bathroom and featuring fixed glass panels overlooking the pool and the surroundings. Additionally, there is access to a covered parking space on the first floor, adding to the practicality and functionality of the design. ADDITIONAL AND TECHNICAL INFORMATION: Each bedroom will feature premium hardwood flooring, while the ground floor will have larger-format premium ceramic tiles. The staircase features an aluminum glass facade, with aluminum pivot doors at the entrance. Windows: Triple-glazed, gas-filled windows, PVC on the interior, and aluminum on the exterior. The glass thickness is 4.5 cm. Facade: German manufacturer STO, with a thickness of 15cm of insulation and an additional self-leveling coating. Heating: All villa rooms will be equipped with underfloor water heating using Viessmann heat pumps. Cooling: Ceiling cassettes, ducted air conditioning, divided into 2 trial and 1 dual unit, all from the Bosch brand. Pool: The pool has a heated water system using a heat pump and saltwater (Electrolysis). Sanitary ware: Laufen brand for toilets and sinks, designer AXOR ONE Hansgrohe faucets in matte black, and freestanding bathtubs and shower cabins in two master bedrooms from the exclusive Laufen line. Ownership is clear, with no financial burdens. The planned completion date for construction is April 2024. For any additional questions, necessary information, or to arrange a viewing appointment for the property, feel free to contact us. Ref: RE-U-25930 Overall additional expenses borne by the Buyer of real estate in Croatia are around 7% of property cost in total, which includes: property transfer tax (3% of property value), agency/brokerage commission (3%+VAT on commission), advocate fee (cca 1%), notary fee, court registration fee and official certified translation expenses. Agency/brokerage agreement is signed prior to visiting properties. Zobacz więcej Zobacz mniej Eine luxuriöse und moderne Villa in der letzten Bauphase mit Fokus auf Qualität und Komfort. Eine neu gebaute, hochwertige und luxuriöse Villa steht kurz vor der Fertigstellung. Die Fertigstellung aller Arbeiten ist für April 2024 geplant.
Diese elegante, moderne Villa verfügt über eine Gesamtwohnfläche von 326,29 m², aufgeteilt auf das Erdgeschoss und die erste Etage. Das Gelände ist 1227 qm groß.
Mit modernsten Lösungen und einer überzeugend hochwertigen Ausstattung wollen die Eigentümer ein nachhaltiges Wohnen mit hohem Qualitäts- und Komfortniveau schaffen. Die Villa wird mit erstklassigen globalen Materialien und renommierten, charakteristischen Möbeln und Geräten ausgestattet. Durch eine durchdachte Raumaufteilung wurde eine maximale Effizienz aller Räume erreicht und ein bemerkenswertes Detail ist die Möglichkeit, in der aktuellen Bauphase einen Aufzug entsprechend den Wünschen zukünftiger Eigentümer einzubauen. DETAILLIERTE OBJEKTBESCHREIBUNG: Beim Betreten der Villa befindet man sich in einem Foyer, das mit weitläufigen Glasscheiben geschmückt ist und natürliches Tageslicht in den Raum eindringen lässt, was eine einzigartige Atmosphäre und Wärme schafft. Der Raum öffnet sich weiter zu einem größeren, offenen Bereich, in dem geräumige und luftige Wohnräume geplant sind, mit einem hängenden Holzkamin im Wohnzimmer, einem großen Essbereich und einer modernen Küche eines renommierten Herstellers mit erstklassiger Küche Ausrüstung. Große Glaspaneele zieren den gesamten Raum und sorgen nicht nur für reichlich natürliches Licht, sondern bieten auch von allen Seiten einen direkten Blick auf die Umgebung des Hauses – in Richtung des angelegten Hinterhofs und des vorderen Teils des Grundstücks mit einem 5 x 10 m großen Pool und einer Liegewiese. Angrenzend an die Küche gibt es Zugang zu einer professionell ausgestatteten Sommerküche im Freien, die dank ihrer beweglichen Wände in den kälteren Monaten auch als Winterterrasse dienen kann. In einem anderen Teil des Erdgeschosses ist ein Raum für einen SPA-Bereich mit Fitnessraum, Sauna und Whirlpool vorgesehen, mit direktem Zugang zum Hinterhof. Der SPA-Bereich verfügt über ein eigenes Badezimmer. Hinter dem SPA-Bereich befindet sich ein Technikraum sowie ein zusätzlicher geräumiger Abstellraum. Wenn man die Innentreppe hinaufsteigt, die mit größeren Glasscheiben geschmückt ist und vom Erdgeschoss bis zum ersten Stock reicht, erreicht man die obere Ebene mit vier Schlafzimmern. Zwei davon sind Hauptzimmer mit eigenem Bad und Zugang zu privaten Terrassen mit Blick auf die Siedlung und das Grüne. Die anderen beiden Schlafzimmer sind Nebenschlafzimmer, jedes mit eigenem Bad und festen Glasscheiben mit Blick auf den Pool und die Umgebung. Darüber hinaus gibt es Zugang zu einem überdachten Parkplatz im ersten Stock, was die Praktikabilität und Funktionalität des Designs noch verstärkt. ZUSÄTZLICHE UND TECHNISCHE INFORMATIONEN: Jedes Schlafzimmer wird mit hochwertigem Hartholzboden ausgestattet sein, während das Erdgeschoss mit großformatigen Premium-Keramikfliesen ausgestattet ist. Das Treppenhaus verfügt über eine Aluminium-Glasfassade und Aluminium-Drehtüren am Eingang. Fenster: Dreifach verglaste, gasgefüllte Fenster, innen PVC und außen Aluminium. Die Glasstärke beträgt 4,5 cm. Fassade: Deutscher Hersteller STO, mit einer Dämmstärke von 15 cm und zusätzlicher selbstnivellierender Beschichtung. Heizung: Alle Räume der Villa werden mit einer Fußboden-Wasserheizung mittels Viessmann-Wärmepumpen ausgestattet. Kühlung: Deckenkassetten, Kanalklimaanlage, aufgeteilt in 2 Versuchs- und 1 Doppelgerät, alle von der Marke Bosch. Pool: Der Pool verfügt über ein beheiztes Wassersystem mit Wärmepumpe und Salzwasser (Elektrolyse). Sanitärartikel: Marke Laufen für Toiletten und Waschbecken, Designerarmaturen AXOR ONE Hansgrohe in Mattschwarz sowie freistehende Badewannen und Duschkabinen in zwei Hauptschlafzimmern aus der exklusiven Linie Laufen. Die Eigentumsverhältnisse sind klar, es entstehen keine finanziellen Belastungen. Der geplante Fertigstellungstermin für den Bau ist April 2024. Für weitere Fragen, notwendige Informationen oder die Vereinbarung eines Besichtigungstermins für die Immobilie können Sie sich gerne an uns wenden. Ref: RE-U-25930 Die zusätzlichen Kosten, die der Käufer von Immobilien in Kroatien insgesamt trägt, liegen bei ca. 7% der Immobilienkosten. Das schließt ein: Grunderwerbsteuer (3% des Immobilienwerts), Agenturprovision (3% + MwSt. Auf Provision), Anwaltspauschale (ca 1%), Notargebühr, Gerichtsgebühr und amtlich beglaubigte Übersetzungskosten. Maklervertrag mit 3% Provision (+ MwSt) wird vor dem Besuch von Immobilien unterzeichnet. Роскошная и современная вилла на завершающей стадии строительства с упором на качество и комфорт. Недавно построенная, высококачественная и роскошная вилла близится к завершению, все работы планируется завершить в апреле 2024 года.
Эта элегантная современная вилла имеет общую жилую площадь 326,29 м², разделенную между первым и вторым этажами. Площадь участка 1227 кв.м.
Используя самые современные решения и впечатляющее высококачественное оборудование, владельцы стремятся создать устойчивое жилье с высоким уровнем качества и комфорта. Вилла будет обставлена с использованием лучших мировых материалов и знаменитой фирменной мебелью и оборудованием. Благодаря продуманной планировке помещений достигнута максимальная эффективность всех помещений, а примечательной деталью является возможность установки лифта по желанию будущих владельцев на текущем этапе строительства. ПОДРОБНОЕ ОПИСАНИЕ НЕДВИЖИМОСТИ: Войдя на виллу, вы попадаете в фойе, украшенное обширными стеклянными панелями, позволяющими естественному дневному свету проникать в пространство, создавая уникальную атмосферу и тепло. Пространство далее переходит в большую зону открытой планировки, где запланированы просторные и светлые жилые помещения с подвесным дровяным камином в гостиной, большой обеденной зоной и современной кухней от известного производителя с первоклассной кухней. оборудование. Большие стеклянные панели украшают все пространство, не только обеспечивая достаточное количество естественного света, но и обеспечивая прямой вид на окрестности дома со всех сторон — в сторону благоустроенного заднего двора и передней части территории с бассейном размером 5х10 м и зоной для загара. Рядом с кухней есть выход на профессионально оборудованную летнюю кухню на открытом воздухе, которая благодаря подвижным стенам также может служить зимней террасой в холодные месяцы. В другой части первого этажа отведено место под СПА-зону с тренажерным залом, сауной и джакузи с прямым выходом на задний двор. Зона СПА включает в себя собственную ванную комнату. За зоной СПА находится техническое помещение и дополнительная просторная кладовая. Поднявшись по внутренней лестнице, украшенной большими стеклянными панелями, идущими с первого этажа на второй, можно попасть на верхний уровень, где расположены 4 спальни. Две из них представляют собой главные комнаты с ванными комнатами и выходом на частные террасы, откуда открывается вид на поселение и зелень. Две другие спальни являются вспомогательными, каждая со своей ванной комнатой и фиксированными стеклянными панелями с видом на бассейн и окрестности. Кроме того, есть доступ к крытой парковке на первом этаже, что добавляет проекту практичности и функциональности. ДОПОЛНИТЕЛЬНАЯ И ТЕХНИЧЕСКАЯ ИНФОРМАЦИЯ: В каждой спальне будет паркетный пол премиум-класса, а на первом этаже — керамическая плитка премиум-класса большего формата. Лестница имеет алюминиевый стеклянный фасад и алюминиевые распашные двери на входе. Окна: Газонаполненные окна с тройным остеклением, внутри ПВХ, снаружи алюминий. Толщина стекла 4,5 см. Фасад: немецкий производитель STO, с толщиной утеплителя 15см и дополнительным наливным покрытием. Отопление: Все помещения виллы будут оборудованы водяным подогревом полов с помощью тепловых насосов Viessmann. Охлаждение: потолочные кассеты, канальный кондиционер, разделенный на 2 пробных и 1 двойной блок, все марки Bosch. Бассейн: В бассейне есть система подогрева воды с использованием теплового насоса и соленой воды (электролиз). Сантехника: бренд Laufen для унитазов и раковин, дизайнерские смесители AXOR ONE Hansgrohe матового черного цвета, а также отдельно стоящие ванны и душевые кабины в двух главных спальнях из эксклюзивной линии Laufen. Право собственности четкое, без каких-либо финансовых обременений. Планируемый срок завершения строительства – апрель 2024 года. Если у вас возникнут дополнительные вопросы, необходимая информация или чтобы договориться о просмотре объекта недвижимости, свяжитесь с нами. Ref: RE-U-25930 При покупке недвижимости в Хорватии покупатель несет дополнительные расходы около 7% от цены купли-продажи: налог на переход права собственности (3% от стоимости недвижимости), агентская комиссия (3% + НДС), гонорар адвоката (ок. 1%), нотариальная пошлина, судебная пошлина, оплата услуг сертифицированного переводчика. Подписание Агентского соглашения (на 3% комиссии + НДС) предшествует показу объектов. A luxurious and modern villa in the final stages of construction with a focus on quality and comfort. A newly built, high-quality, and luxurious villa is nearing completion, with all work scheduled for completion in April 2024.
This elegant contemporary villa boasts a total living area of 326.29m², divided between the ground floor and the first floor. Terrain is 1227 sq.m.
Employing state-of-the-art solutions and impressively high-quality equipment, the owners aim to create a sustainable residence with a high level of quality and comfort. The villa will be furnished with top-tier global materials and renowned, signature furniture and equipment. With a thoughtfully designed room layout, maximum efficiency of all spaces has been achieved, and a notable detail is the possibility of installing an elevator according to the desires of future owners in the current phase of construction. DETAILED PROPERTY DESCRIPTION: Upon entering the villa, one finds themselves in a foyer adorned with expansive glass panels, allowing natural daylight to permeate the space, creating a unique ambiance and warmth. The space further opens into a larger open-concept area where spacious and airy living quarters are planned, featuring a suspended wood-burning fireplace in the living room, a sizable dining area, and a modern kitchen from a renowned manufacturer with top-notch kitchen equipment. Large glass panels adorn the entire space, not only allowing ample natural light but also providing direct views of the house's surroundings from all sides—towards the landscaped backyard and the front section of the grounds with a 5mX10m pool and sunbathing area. Adjacent to the kitchen is access to an outdoor summer kitchen, professionally equipped, which can also serve as a winter terrace during colder months, thanks to its movable walls. In another section of the ground floor, a space is designated for a SPA area with a gym, sauna, and Jacuzzi, with direct access to the backyard. The SPA area includes its own bathroom. Behind the SPA area, a technical room is situated along with an additional spacious storage room. Ascending the internal staircase, adorned with larger glass panels extending from the ground floor to the first floor, one reaches the upper level housing 4 bedrooms. Two of these are master rooms with their ensuite bathrooms and access to private terraces, offering views towards the settlement and greenery. The other two bedrooms are auxiliary, each with its own bathroom and featuring fixed glass panels overlooking the pool and the surroundings. Additionally, there is access to a covered parking space on the first floor, adding to the practicality and functionality of the design. ADDITIONAL AND TECHNICAL INFORMATION: Each bedroom will feature premium hardwood flooring, while the ground floor will have larger-format premium ceramic tiles. The staircase features an aluminum glass facade, with aluminum pivot doors at the entrance. Windows: Triple-glazed, gas-filled windows, PVC on the interior, and aluminum on the exterior. The glass thickness is 4.5 cm. Facade: German manufacturer STO, with a thickness of 15cm of insulation and an additional self-leveling coating. Heating: All villa rooms will be equipped with underfloor water heating using Viessmann heat pumps. Cooling: Ceiling cassettes, ducted air conditioning, divided into 2 trial and 1 dual unit, all from the Bosch brand. Pool: The pool has a heated water system using a heat pump and saltwater (Electrolysis). Sanitary ware: Laufen brand for toilets and sinks, designer AXOR ONE Hansgrohe faucets in matte black, and freestanding bathtubs and shower cabins in two master bedrooms from the exclusive Laufen line. Ownership is clear, with no financial burdens. The planned completion date for construction is April 2024. For any additional questions, necessary information, or to arrange a viewing appointment for the property, feel free to contact us. Ref: RE-U-25930 Overall additional expenses borne by the Buyer of real estate in Croatia are around 7% of property cost in total, which includes: property transfer tax (3% of property value), agency/brokerage commission (3%+VAT on commission), advocate fee (cca 1%), notary fee, court registration fee and official certified translation expenses. Agency/brokerage agreement is signed prior to visiting properties. Une villa luxueuse et moderne en phase finale de construction mettant l'accent sur la qualité et le confort. Une villa nouvellement construite, de haute qualité et luxueuse, est en voie d'achèvement et tous les travaux devraient être terminés en avril 2024.
Cette élégante villa contemporaine bénéficie d'une surface habitable totale de 326,29 m², répartie entre le rez-de-chaussée et le premier étage. Le terrain est de 1227 m².
En utilisant des solutions de pointe et des équipements d'une qualité impressionnante, les propriétaires visent à créer une résidence durable avec un haut niveau de qualité et de confort. La villa sera meublée avec des matériaux mondiaux de premier ordre et des meubles et équipements renommés et emblématiques. Grâce à une disposition des pièces soigneusement conçue, une efficacité maximale de tous les espaces a été obtenue, et un détail notable est la possibilité d'installer un ascenseur selon les désirs des futurs propriétaires dans la phase actuelle de construction. DESCRIPTION DÉTAILLÉE DE LA PROPRIÉTÉ : En entrant dans la villa, on se retrouve dans un hall orné de vastes panneaux de verre, permettant à la lumière naturelle de pénétrer dans l'espace, créant une ambiance et une chaleur uniques. L'espace s'ouvre en outre sur un plus grand espace à aire ouverte où sont prévus des espaces de vie spacieux et aérés, comprenant un foyer au bois suspendu dans le salon, une grande salle à manger et une cuisine moderne d'un fabricant renommé avec une cuisine haut de gamme. équipement. De grands panneaux de verre ornent tout l'espace, permettant non seulement une lumière naturelle abondante, mais offrant également une vue directe sur les environs de la maison de tous les côtés, vers la cour paysagée et la partie avant du terrain avec une piscine de 5 mx 10 m et un espace de bronzage. Adjacent à la cuisine se trouve l'accès à une cuisine d'été extérieure, équipée professionnellement, qui peut également servir de terrasse d'hiver pendant les mois les plus froids, grâce à ses parois mobiles. Dans une autre section du rez-de-chaussée, un espace est réservé à un espace SPA avec salle de sport, sauna et jacuzzi, avec accès direct à la cour arrière. L'espace SPA comprend sa propre salle de bain. Derrière l'espace SPA, un local technique est situé ainsi qu'un débarras spacieux supplémentaire. En montant l'escalier intérieur, orné de plus grands panneaux de verre s'étendant du rez-de-chaussée au premier étage, on atteint le niveau supérieur abritant 4 chambres. Deux d'entre elles sont des chambres de maître avec leur salle de bains attenante et accès à des terrasses privées offrant une vue sur le village et la verdure. Les deux autres chambres sont auxiliaires, chacune avec sa propre salle de bain et dotée de panneaux de verre fixes donnant sur la piscine et les environs. De plus, il y a un accès à une place de parking couverte au premier étage, ajoutant à l'aspect pratique et fonctionnel de la conception. INFORMATIONS COMPLÉMENTAIRES ET TECHNIQUES : Chaque chambre sera dotée d'un parquet en bois franc de qualité supérieure, tandis que le rez-de-chaussée sera doté de carreaux de céramique de qualité supérieure de plus grand format. L'escalier présente une façade vitrée en aluminium, avec des portes pivotantes en aluminium à l'entrée. Fenêtres : Fenêtres à triple vitrage, remplies de gaz, PVC à l'intérieur et aluminium à l'extérieur. L'épaisseur du verre est de 4,5 cm. Façade : Fabricant allemand STO, avec une épaisseur d'isolant de 15cm et un enduit autonivelant supplémentaire. Chauffage : Toutes les pièces de la villa seront équipées d'un chauffage à eau au sol utilisant des pompes à chaleur Viessmann. Refroidissement : Cassettes de plafond, climatisation gainable, divisées en 2 unités d'essai et 1 unité double, toutes de la marque Bosch. Piscine : La piscine dispose d'un système d'eau chauffée par pompe à chaleur et eau salée (électrolyse). Sanitaires : marque Laufen pour les toilettes et lavabos, robinetterie design AXOR ONE Hansgrohe en noir mat, baignoires et cabines de douche autoportantes dans deux chambres principales de la ligne exclusive Laufen. La propriété est claire, sans charges financières. La date d’achèvement prévue des travaux est avril 2024. Pour toute question supplémentaire, information nécessaire ou pour organiser un rendez-vous de visite de la propriété, n'hésitez pas à nous contacter. Ref: RE-U-25930 Les frais supplémentaires à payer par l'Acheteur d'un bien immobilier en Croatie sont d'environ 7% du coût total de la propriété: taxe de transfert de titre de propriété (3 % de la valeur de la propriété), commission d'agence immobilière (3% + TVA sur commission), frais d'avocat (cca 1%), frais de notaire, frais d'enregistrement, frais de traduction officielle certifiée. Le contrat de l'agence immobilière doit être signé avant la visite des propriétés.