6 818 725 PLN
5 bd
394 m²
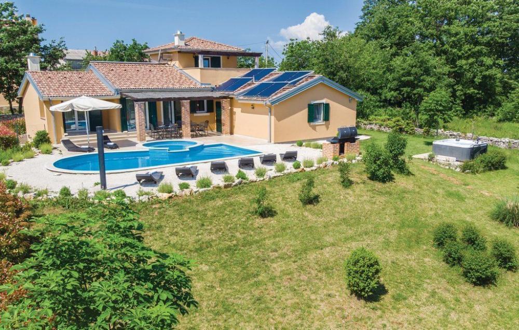

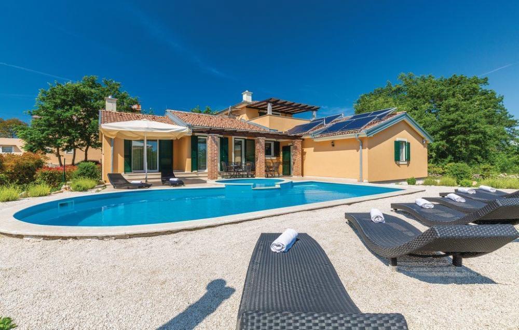
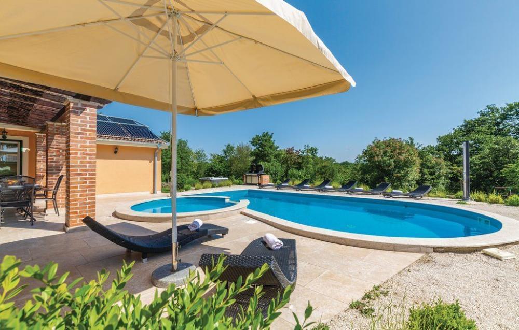
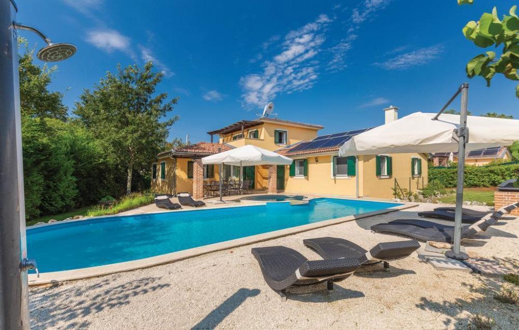
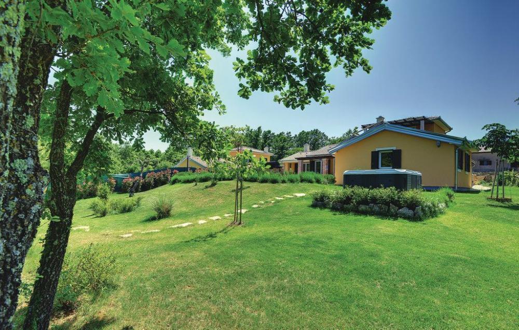

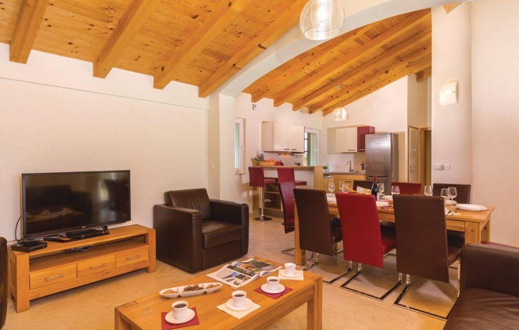
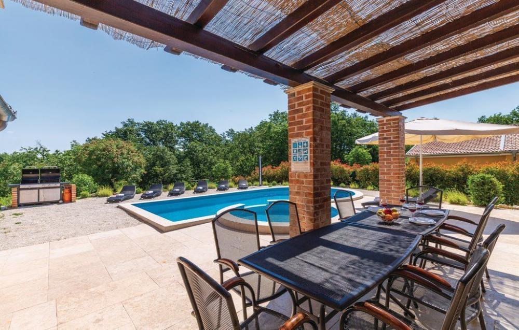
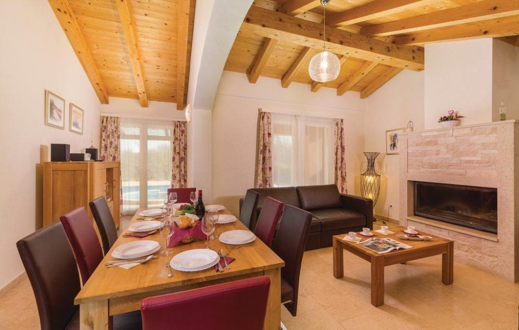
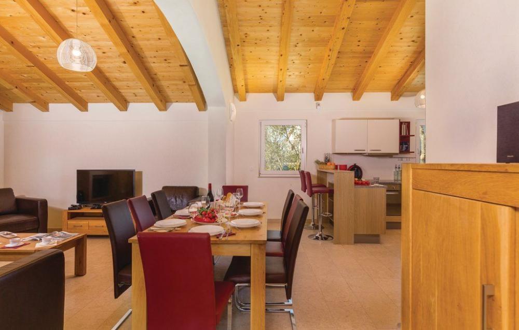
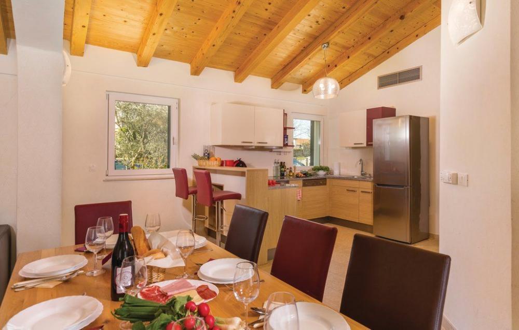
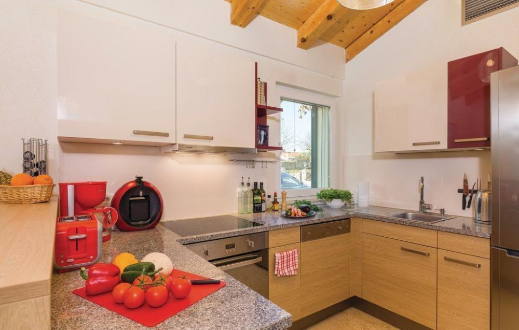
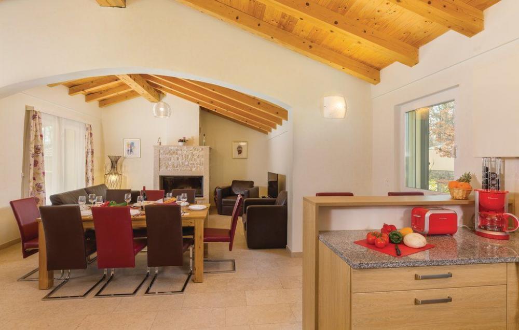
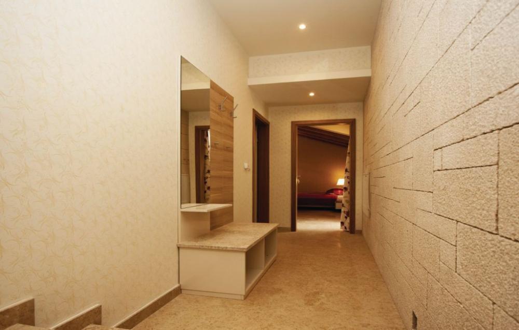
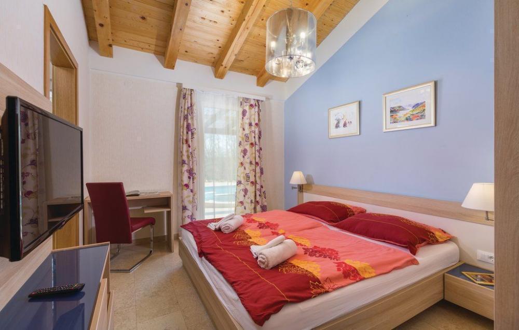
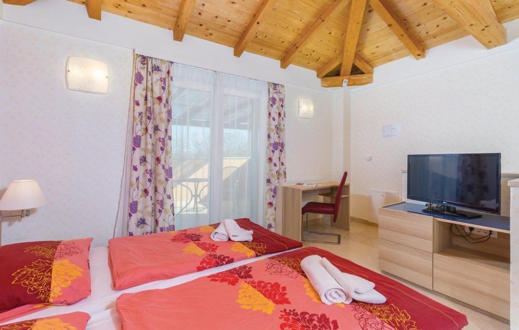
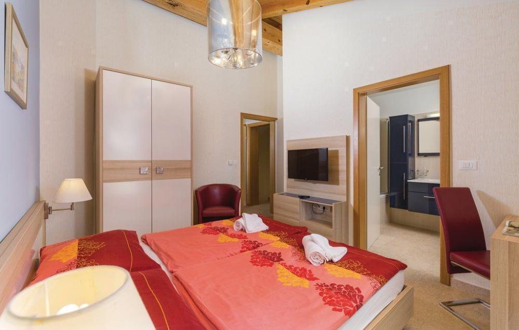

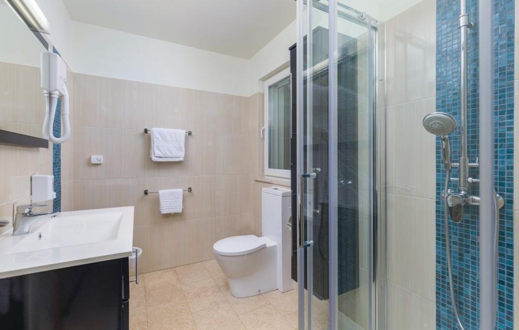
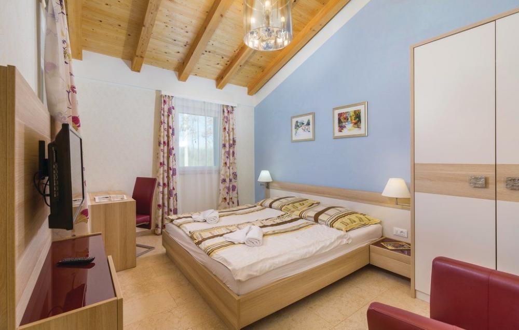
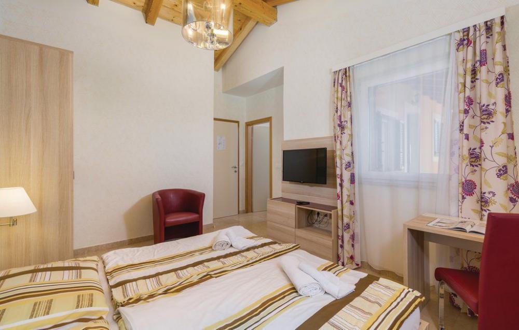
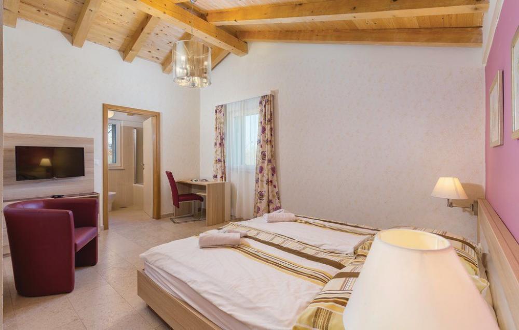
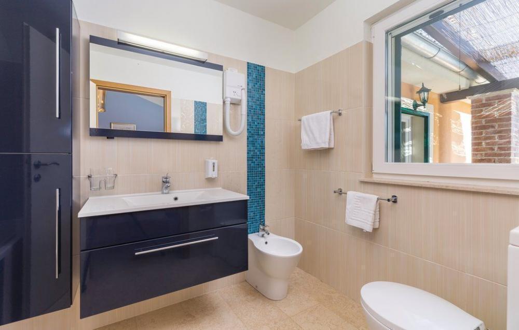

Total area is 358 sq.m.
Land plot is 2119 sq.m.
Villas were originally constructed in 2013 and then renovated in 2021, so now they are absolutely fresh.Official category is 5***** stars.The villas were initially built for the needs of the owners and then in the later period were given to the tourist rental where they achieved exceptional occupancy results and received the highest praise from each guest.
Both villas were built according to the same system.
Each villa consists of two floors and the space is divided in such a way as to ensure a peaceful and safe stay in each of them.In the basement of each of the villas there is a space that is used for storage, and which can be converted into a wellness, gaming room, home cinema or tavern/konoba, and in a separate room there is technical equipment.
On the ground floor there is an entrance hall that separates the "utility" room and a staircase leading to the upper floor and the basement, from the living area of the villa. In the rest of the ground floor there is a living room with a wood-burning fireplace in the open space together with a dining room from which there is an exit to the outdoor covered terrace and swimming pool. In a separate separate space there is a fully equipped "granite" kitchen where you can carelessly prepare your most delicious delicacies.
On the same floor there are 3 spacious bedrooms, each with its own bathroom with shower or bathtub and bidet. As well as the guest toilet.
The upper floor is accessed by an internal staircase where there is a larger master bedroom with private bathroom and a terrace overlooking the greenery and the environment. Technical details:
- Temperature pumps for heated water with the help of solar panels with installed UPS and a larger water tank of 1000l.
- Underfloor heating system connected to temperature pumps, which is installed in all rooms of the residential area on each floor
- Swimming pool system on electrolysis and heated water.
- Water purification system.
- Two irrigation tanks (rainwater) of 12.5 m3 each
- UNIFI professional internet system (remote control)
- Teltonika LTE router (remote control) The whole story located in a garden of 812m2 of the first villa and 771m2 of the second villa. In the garden there are swimming pools with BIO INFINITY system + anode copper silver of 50m2 each, which have a hydromassage function and Jacuzzi playground for children. Each villa has a parking area for several cars.Both villas are for sale fully furnished and equipped. IMPORTANT NOTE:
In addition to these two villas, it is possible to buy additional agricultural land of 4,726 m2 at the front of the villas, which complements the experience of the environment in nature and enjoying maximum privacy (price is € 124,500).
In addition it is also possible to buy separtely a smaller building plot of 894m2 on which it is possible to build an additional building (price is € 34,500). Ref: RE-U-12337 Overall additional expenses borne by the Buyer of real estate in Croatia are around 7% of property cost in total, which includes: property transfer tax (3% of property value), agency/brokerage commission (3%+VAT on commission), advocate fee (cca 1%), notary fee, court registration fee and official certified translation expenses. Agency/brokerage agreement is signed prior to visiting properties. Zobacz więcej Zobacz mniej Paketverkauf von zwei Villen in Svetvincenat - diesem Paradies im Hinterland Istriens!
Die Gesamtfläche beträgt 358 qm.
Grundstück ist 2119 qm groß.
Die Villen wurden ursprünglich im Jahr 2013 gebaut und dann im Jahr 2021 renoviert, sodass sie jetzt absolut frisch sind. Die offizielle Kategorie ist 5***** Sterne. Die Villen wurden zunächst für die Bedürfnisse der Eigentümer gebaut und dann in der späteren Zeit der touristischen Vermietung übergeben, wo sie außergewöhnliche Belegungsergebnisse erzielten und von jedem Gast höchstes Lob erhielten.
Beide Villen wurden nach dem gleichen System gebaut.
Jede Villa besteht aus zwei Etagen und der Raum ist so aufgeteilt, dass ein friedlicher und sicherer Aufenthalt in jeder von ihnen gewährleistet ist. Im Untergeschoss jeder der Villen befindet sich ein als Lager genutzter Raum, der zu einem Wellness-, Spielzimmer, Heimkino oder einer Taverne/Konoba umgebaut werden kann, und in einem separaten Raum sind technische Geräte untergebracht.
Im Erdgeschoss befindet sich eine Eingangshalle, die den "Wirtschaftsraum" und eine Treppe, die in das Obergeschoss und das Untergeschoss führt, vom Wohnbereich der Villa trennt. Im Rest des Erdgeschosses gibt es ein Wohnzimmer mit einem Holzkamin im offenen Raum sowie ein Esszimmer, von dem aus es einen Ausgang zur überdachten Außenterrasse und zum Swimmingpool gibt. In einem separaten separaten Raum befindet sich eine voll ausgestattete "Granit" -Küche, in der Sie Ihre köstlichsten Köstlichkeiten sorglos zubereiten können.
Auf der gleichen Etage befinden sich 3 geräumige Schlafzimmer, jedes mit eigenem Badezimmer mit Dusche oder Badewanne und Bidet. Sowie die Gästetoilette.
Das Obergeschoss ist über eine Innentreppe zugänglich, wo sich ein größeres Hauptschlafzimmer mit eigenem Bad und einer Terrasse mit Blick auf das Grün und die Umgebung befindet. Technische Details:
- Temperaturpumpen für erwärmtes Wasser mit Hilfe von Sonnenkollektoren mit installierter USV und einem größeren Wassertank von 1000 l.
- Fußbodenheizung angeschlossen an Temperaturpumpen, die in allen Räumen des Wohngebietes auf jeder Etage installiert ist
- Schwimmbadsystem mit Elektrolyse und beheiztem Wasser.
- Wasserreinigungssystem.
- Zwei Bewässerungstanks (Regenwasser) von je 12,5 m3
- Professionelles Internetsystem UNIFI (Fernbedienung)
- Teltonika LTE-Router (Fernbedienung) Die ganze Geschichte befindet sich in einem Garten von 812 m2 der ersten Villa und 771 m2 der zweiten Villa. Im Garten gibt es Schwimmbäder mit BIO INFINITY-System + Anoden-Kupfer-Silber von jeweils 50 m2, die über eine Hydromassage-Funktion und einen Whirlpool-Spielplatz für Kinder verfügen. Jede Villa verfügt über einen Parkplatz für mehrere Autos. Beide Villen werden komplett möbliert und ausgestattet verkauft. WICHTIGER HINWEIS:
Zusätzlich zu diesen beiden Villen ist es möglich, zusätzliches landwirtschaftliches Land von 4.726 m2 vor den Villen zu kaufen, das das Erlebnis der Umgebung in der Natur ergänzt und maximale Privatsphäre genießt (Preis beträgt 124.500 €).
Darüber hinaus ist es auch möglich, separat ein kleineres Baugrundstück von 894 m2 zu kaufen, auf dem ein zusätzliches Gebäude gebaut werden kann (Preis beträgt 34.500 €). Ref: RE-U-12337 Die zusätzlichen Kosten, die der Käufer von Immobilien in Kroatien insgesamt trägt, liegen bei ca. 7% der Immobilienkosten. Das schließt ein: Grunderwerbsteuer (3% des Immobilienwerts), Agenturprovision (3% + MwSt. Auf Provision), Anwaltspauschale (ca 1%), Notargebühr, Gerichtsgebühr und amtlich beglaubigte Übersetzungskosten. Maklervertrag mit 3% Provision (+ MwSt) wird vor dem Besuch von Immobilien unterzeichnet. Пакетная продажа двух вилл в Светвинченате - этом райском уголке Истрии!
Общая площадь 358 кв.м.
Земельный участок 2119 кв.м.
Виллы изначально были построены в 2013 году, а затем отремонтированы в 2021 году, так что теперь они абсолютно свежие. Официальная категория — 5***** звезд. Виллы изначально строились для нужд владельцев, а затем, в более поздний период, были сданы в туристическую аренду, где добились исключительных результатов заполняемости и получили самые высокие оценки от каждого гостя.
Обе виллы были построены по одной и той же системе.
Каждая вилла состоит из двух этажей и пространство разделено таким образом, чтобы обеспечить спокойное и безопасное пребывание на каждом из них. В подвале каждой из вилл есть помещение, которое используется для хранения вещей и может быть переоборудовано под велнес, игровую комнату, домашний кинотеатр или таверну/конобу, а в отдельном помещении находится техническое оборудование.
На первом этаже есть прихожая, которая отделяет «подсобное» помещение и лестницу, ведущую на верхний этаж и в подвал, от жилой площади виллы. В остальной части первого этажа находится гостиная с дровяным камином на открытом пространстве вместе со столовой, из которой есть выход на открытую крытую террасу и к бассейну. В отдельном обособленном пространстве расположена полностью оборудованная «гранитная» кухня, где можно беззаботно приготовить свои самые вкусные лакомства.
На этом же этаже расположены 3 просторные спальни, каждая с собственной ванной комнатой с душем или ванной и биде. А также гостевой туалет.
На верхний этаж ведет внутренняя лестница, где находится большая главная спальня с собственной ванной комнатой и терраса с видом на зелень и окружающую среду. Технические подробности:
- Температурные насосы для подогрева воды с помощью солнечных батарей с установленным ИБП и увеличенным баком для воды на 1000л.
- Система теплых полов, подключенная к температурным насосам, которая установлена во всех комнатах жилой зоны на каждом этаже
- Система бассейнов на электролизе и подогреве воды.
- Система очистки воды.
- Два резервуара для орошения (дождевая вода) по 12,5 м3 каждый
- Профессиональная интернет-система UNIFI (дистанционное управление)
- Роутер Teltonika LTE (пульт дистанционного управления) Вся история расположена в саду площадью 812 м2 первой виллы и 771 м2 второй виллы. В саду есть бассейны с системой BIO INFINITY + анодированная медь серебро по 50м2 каждый, которые имеют функцию гидромассажа и джакузи детская игровая площадка. Каждая вилла имеет парковку на несколько автомобилей. Обе виллы продаются полностью меблированными и оборудованными. ВАЖНАЯ ЗАМЕТКА:
В дополнение к этим двум виллам можно купить дополнительную сельскохозяйственную землю площадью 4 726 м2 перед виллами, что дополняет впечатления от окружающей среды на природе и максимального уединения (цена 124 500 евро).
Кроме того, также можно купить отдельно небольшой участок под застройку площадью 894 м2, на котором можно построить дополнительное здание (цена 34 500 евро). Ref: RE-U-12337 При покупке недвижимости в Хорватии покупатель несет дополнительные расходы около 7% от цены купли-продажи: налог на переход права собственности (3% от стоимости недвижимости), агентская комиссия (3% + НДС), гонорар адвоката (ок. 1%), нотариальная пошлина, судебная пошлина, оплата услуг сертифицированного переводчика. Подписание Агентского соглашения (на 3% комиссии + НДС) предшествует показу объектов. Package sale of two villas in Svetvincenat - this paradise of Istria hinterland!
Total area is 358 sq.m.
Land plot is 2119 sq.m.
Villas were originally constructed in 2013 and then renovated in 2021, so now they are absolutely fresh.Official category is 5***** stars.The villas were initially built for the needs of the owners and then in the later period were given to the tourist rental where they achieved exceptional occupancy results and received the highest praise from each guest.
Both villas were built according to the same system.
Each villa consists of two floors and the space is divided in such a way as to ensure a peaceful and safe stay in each of them.In the basement of each of the villas there is a space that is used for storage, and which can be converted into a wellness, gaming room, home cinema or tavern/konoba, and in a separate room there is technical equipment.
On the ground floor there is an entrance hall that separates the "utility" room and a staircase leading to the upper floor and the basement, from the living area of the villa. In the rest of the ground floor there is a living room with a wood-burning fireplace in the open space together with a dining room from which there is an exit to the outdoor covered terrace and swimming pool. In a separate separate space there is a fully equipped "granite" kitchen where you can carelessly prepare your most delicious delicacies.
On the same floor there are 3 spacious bedrooms, each with its own bathroom with shower or bathtub and bidet. As well as the guest toilet.
The upper floor is accessed by an internal staircase where there is a larger master bedroom with private bathroom and a terrace overlooking the greenery and the environment. Technical details:
- Temperature pumps for heated water with the help of solar panels with installed UPS and a larger water tank of 1000l.
- Underfloor heating system connected to temperature pumps, which is installed in all rooms of the residential area on each floor
- Swimming pool system on electrolysis and heated water.
- Water purification system.
- Two irrigation tanks (rainwater) of 12.5 m3 each
- UNIFI professional internet system (remote control)
- Teltonika LTE router (remote control) The whole story located in a garden of 812m2 of the first villa and 771m2 of the second villa. In the garden there are swimming pools with BIO INFINITY system + anode copper silver of 50m2 each, which have a hydromassage function and Jacuzzi playground for children. Each villa has a parking area for several cars.Both villas are for sale fully furnished and equipped. IMPORTANT NOTE:
In addition to these two villas, it is possible to buy additional agricultural land of 4,726 m2 at the front of the villas, which complements the experience of the environment in nature and enjoying maximum privacy (price is € 124,500).
In addition it is also possible to buy separtely a smaller building plot of 894m2 on which it is possible to build an additional building (price is € 34,500). Ref: RE-U-12337 Overall additional expenses borne by the Buyer of real estate in Croatia are around 7% of property cost in total, which includes: property transfer tax (3% of property value), agency/brokerage commission (3%+VAT on commission), advocate fee (cca 1%), notary fee, court registration fee and official certified translation expenses. Agency/brokerage agreement is signed prior to visiting properties. Vente groupée de deux villas à Svetvincenat - ce paradis de l'arrière-pays d'Istrie !
La superficie totale est de 358 m².
Le terrain est de 2119 m².
Les villas ont été construites à l'origine en 2013 puis rénovées en 2021, elles sont donc maintenant absolument fraîches. La catégorie officielle est 5***** étoiles. Les villas ont d'abord été construites pour les besoins des propriétaires, puis plus tard, elles ont été confiées à la location touristique où elles ont obtenu des résultats d'occupation exceptionnels et ont reçu les plus grands éloges de chaque invité.
Les deux villas ont été construites selon le même système.
Chaque villa se compose de deux étages et l'espace est divisé de manière à assurer un séjour paisible et sûr dans chacun d'eux. Au sous-sol de chacune des villas, il y a un espace qui sert de stockage, et qui peut être converti en espace bien-être, salle de jeux, home cinéma ou taverne/konoba, et dans une pièce séparée se trouve l'équipement technique.
Au rez-de-chaussée, il y a un hall d'entrée qui sépare la pièce "buanderie" et un escalier menant à l'étage supérieur et au sous-sol, de la surface habitable de la villa. Dans le reste du rez-de-chaussée, il y a un salon avec une cheminée à bois dans l'espace ouvert ainsi qu'une salle à manger d'où il y a une sortie sur la terrasse extérieure couverte et la piscine. Dans un espace séparé, il y a une cuisine "en granit" entièrement équipée où vous pouvez préparer avec insouciance vos délices les plus délicieux.
Au même étage, il y a 3 chambres spacieuses, chacune avec sa propre salle de bain avec douche ou baignoire et bidet. Ainsi que les toilettes invités.
L'étage supérieur est accessible par un escalier intérieur où se trouve une plus grande chambre principale avec salle de bain privée et une terrasse donnant sur la verdure et l'environnement. Détails techniques:
- Pompes à température pour l'eau chauffée à l'aide de panneaux solaires avec UPS installé et un plus grand réservoir d'eau de 1000l.
- Système de chauffage au sol relié à des pompes à température, qui est installé dans toutes les pièces de la zone résidentielle à chaque étage
- Système de piscine sur électrolyse et eau chauffée.
- Système de purification d'eau.
- Deux réservoirs d'irrigation (eau de pluie) de 12,5 m3 chacun
- Système internet professionnel UNIFI (télécommande)
- Routeur Teltonika LTE (télécommande) Le tout situé dans un jardin de 812m2 de la première villa et 771m2 de la deuxième villa. Dans le jardin, il y a des piscines avec système BIO INFINITY + anode cuivre argent de 50m2 chacune, qui ont une fonction d'hydromassage et une aire de jeux Jacuzzi pour les enfants. Chaque villa dispose d'un parking pour plusieurs voitures. Les deux villas sont à vendre entièrement meublées et équipées. NOTE IMPORTANTE:
En plus de ces deux villas, il est possible d'acheter un terrain agricole supplémentaire de 4 726 m2 à l'avant des villas, ce qui complète l'expérience de l'environnement en pleine nature et profite d'un maximum d'intimité (le prix est de 124 500 €).
De plus, il est également possible d'acheter séparément un terrain à bâtir plus petit de 894m2 sur lequel il est possible de construire un bâtiment supplémentaire (le prix est de 34 500 €). Ref: RE-U-12337 Les frais supplémentaires à payer par l'Acheteur d'un bien immobilier en Croatie sont d'environ 7% du coût total de la propriété: taxe de transfert de titre de propriété (3 % de la valeur de la propriété), commission d'agence immobilière (3% + TVA sur commission), frais d'avocat (cca 1%), frais de notaire, frais d'enregistrement, frais de traduction officielle certifiée. Le contrat de l'agence immobilière doit être signé avant la visite des propriétés.