POBIERANIE ZDJĘĆ...
Dom & dom jednorodzinny (Na sprzedaż)
Źródło:
EDEN-T95332942
/ 95332942
Źródło:
EDEN-T95332942
Kraj:
IT
Miasto:
Perugia
Kod pocztowy:
06019
Kategoria:
Mieszkaniowe
Typ ogłoszenia:
Na sprzedaż
Typ nieruchomości:
Dom & dom jednorodzinny
Wielkość nieruchomości:
250 m²
Wielkość działki :
125 m²
Pokoje:
6
Sypialnie:
3
Łazienki:
3
CENA NIERUCHOMOŚCI OD M² MIASTA SĄSIEDZI
| Miasto |
Średnia cena m2 dom |
Średnia cena apartament |
|---|---|---|
| Arezzo | 7 671 PLN | 8 596 PLN |
| Marche | 7 058 PLN | 9 860 PLN |
| Toskania | 9 239 PLN | 12 758 PLN |
| Włochy | 7 986 PLN | 11 829 PLN |
| Abruzja | 5 600 PLN | 7 660 PLN |
| Pescara | 5 634 PLN | 8 236 PLN |
| Lacjum | 8 168 PLN | 13 300 PLN |
| Lukka | 9 678 PLN | 13 510 PLN |
| Bastia | - | 10 755 PLN |
| Wenecja | - | 22 263 PLN |
| Górna Korsyka | 11 428 PLN | 12 024 PLN |
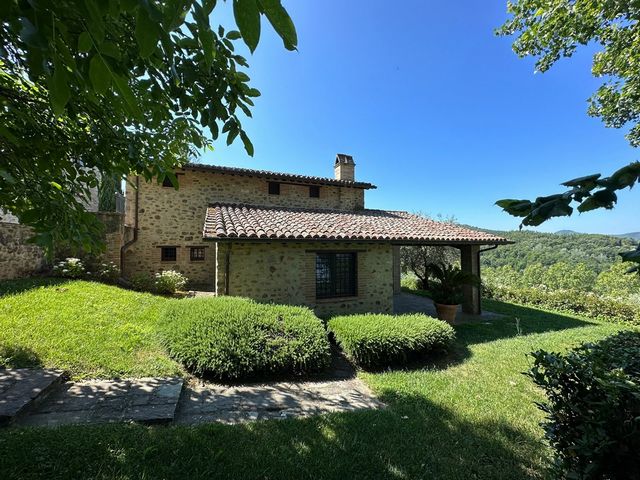
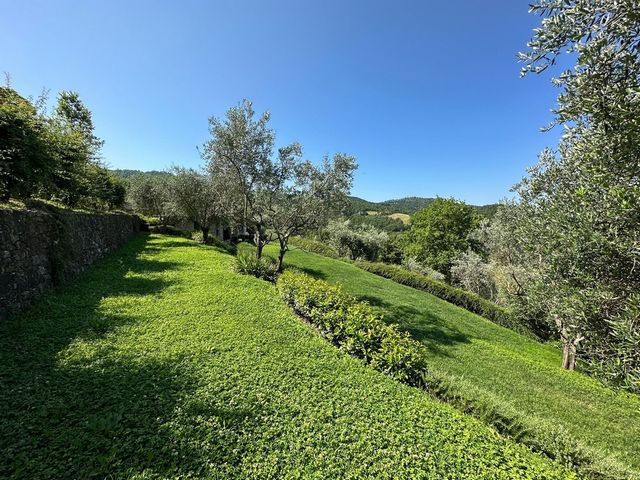
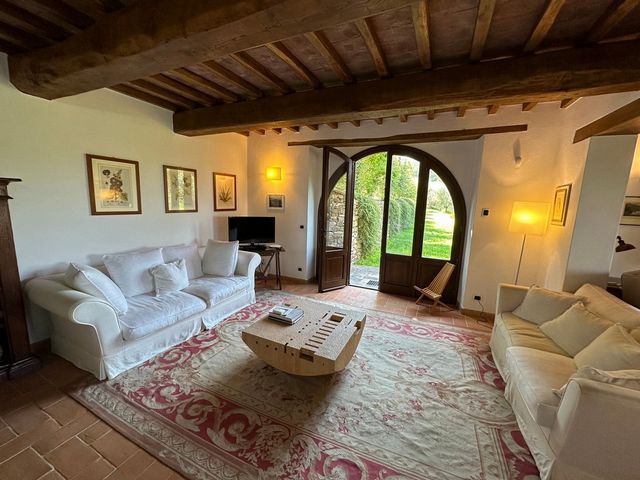
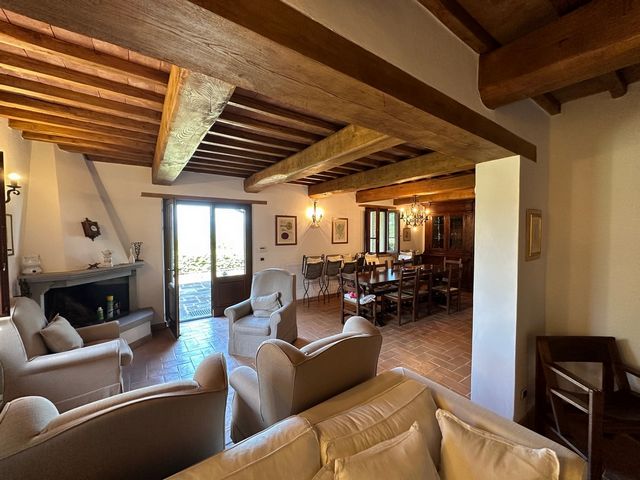
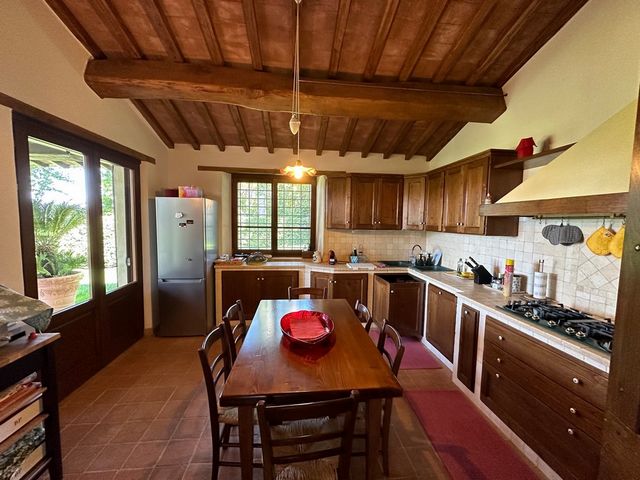
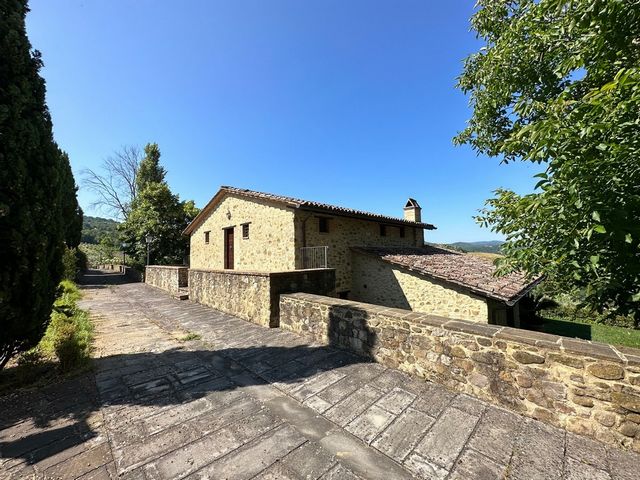
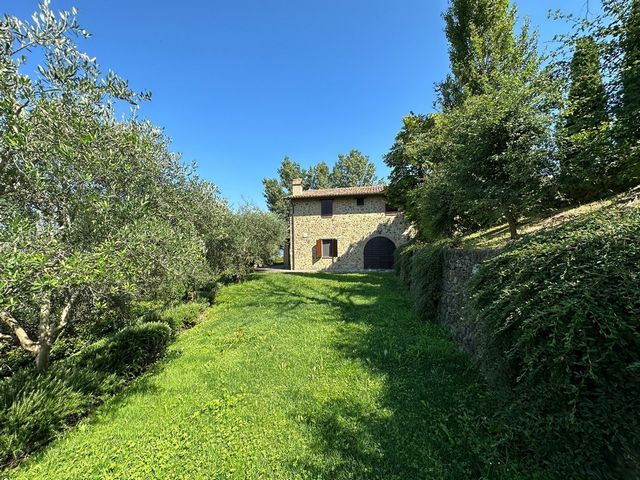
First floor below street level with large living room in two rooms opening onto the garden, dining room with terrace, eat-in kitchen with porch, study with bathroom for a total of 95.35 m2. in addition to an atrium of 9.07 m2, porticoes of 31.65 m2. and terrace of 21.35 sq m..
Ground floor with three bedrooms and two bathrooms and upper exit towards the village for a total of 77.45 m2.
Second floor under the street where the comfortable garage of 38.05 m2 and the laundry are located.
Private garden of approximately 1,350 m2.
The condominium consists of the entire village with 8 hectares. Inside you can freely use the swimming pool (22 meters) and the tennis court.
History
This small village was built around a church dating back to 990 AD on a site that has origins from the early Roman period.
The village which consists of approx. 3,000 square metres of floor area and 8 hectares of land.
The location of this property is excellent, near the border between Tuscany and Umbria and with easy access to many of the regions most important towns and attractions such as Cortona, Perugia, Arezzo, Lake Trasimeno and many others. Zobacz więcej Zobacz mniej Villa sur trois niveaux :
Premier étage en dessous du niveau de la rue avec grand salon en deux pièces ouvrant sur le jardin, salle à manger avec terrasse, cuisine dînatoire avec porche, bureau avec salle de bains pour un total de 95,35 m2. En plus d’un atrium de 9,07 m2, des portiques de 31,65 m2. et terrasse de 21,35 m².
Rez-de-chaussée avec trois chambres et deux salles de bains et sortie supérieure vers le village pour un total de 77,45 m2.
Deuxième étage sous la rue où se trouvent le confortable garage de 38,05 m2 et la buanderie.
Jardin privatif d’environ 1 350 m2.
La copropriété se compose de l’ensemble du village avec 8 hectares. À l’intérieur, vous pouvez utiliser librement la piscine (22 mètres) et le court de tennis.
Histoire
Ce petit village a été construit autour d’une église datant de 990 après JC sur un site dont les origines remontent au début de la période romaine.
Le village s’étend sur environ 3 000 mètres carrés de surface de plancher et 8 hectares de terrain.
L’emplacement de cette propriété est excellent, près de la frontière entre la Toscane et l’Ombrie et avec un accès facile à de nombreuses villes et attractions les plus importantes de la région telles que Cortona, Pérouse, Arezzo, le lac Trasimène et bien d’autres. Villa i tre plan:
Första våningen under gatunivå med stort vardagsrum i två rum som vetter mot trädgården, matsal med terrass, matkök med veranda, arbetsrum med badrum på totalt 95,35 m2. Förutom ett atrium på 9,07 m2, portiker på 31,65 m2. och terrass på 21,35 kvm.
Bottenvåning med tre sovrum och två badrum samt övre utgång mot byn på totalt 77,45 m2.
Andra våningen under gatan där det bekväma garaget på 38,05 m2 och tvättstugan ligger.
Privat trädgård på cirka 1 350 m2.
Bostadsrätten består av hela byn med 8 hektar. Inuti kan du fritt använda poolen (22 meter) och tennisbanan.
Historia
Denna lilla by byggdes runt en kyrka från 990 e.Kr. på en plats som har ursprung från den tidiga romerska perioden.
Byn består av ca 3 000 kvadratmeter golvyta och 8 hektar mark.
Läget för denna fastighet är utmärkt, nära gränsen mellan Toscana och Umbrien och med enkel tillgång till många av regionens viktigaste städer och attraktioner som Cortona, Perugia, Arezzo, Trasimenosjön och många andra. Villa on three levels:
First floor below street level with large living room in two rooms opening onto the garden, dining room with terrace, eat-in kitchen with porch, study with bathroom for a total of 95.35 m2. in addition to an atrium of 9.07 m2, porticoes of 31.65 m2. and terrace of 21.35 sq m..
Ground floor with three bedrooms and two bathrooms and upper exit towards the village for a total of 77.45 m2.
Second floor under the street where the comfortable garage of 38.05 m2 and the laundry are located.
Private garden of approximately 1,350 m2.
The condominium consists of the entire village with 8 hectares. Inside you can freely use the swimming pool (22 meters) and the tennis court.
History
This small village was built around a church dating back to 990 AD on a site that has origins from the early Roman period.
The village which consists of approx. 3,000 square metres of floor area and 8 hectares of land.
The location of this property is excellent, near the border between Tuscany and Umbria and with easy access to many of the regions most important towns and attractions such as Cortona, Perugia, Arezzo, Lake Trasimeno and many others.