3 324 128 PLN
3 bd
220 m²

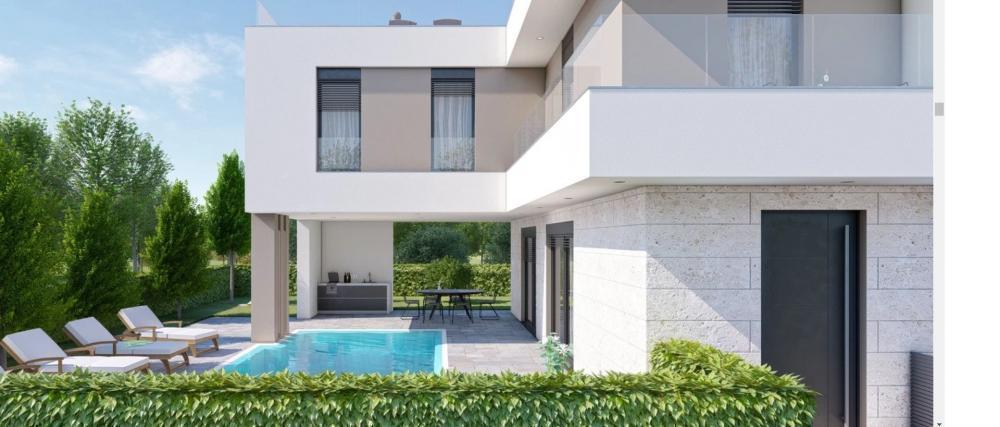

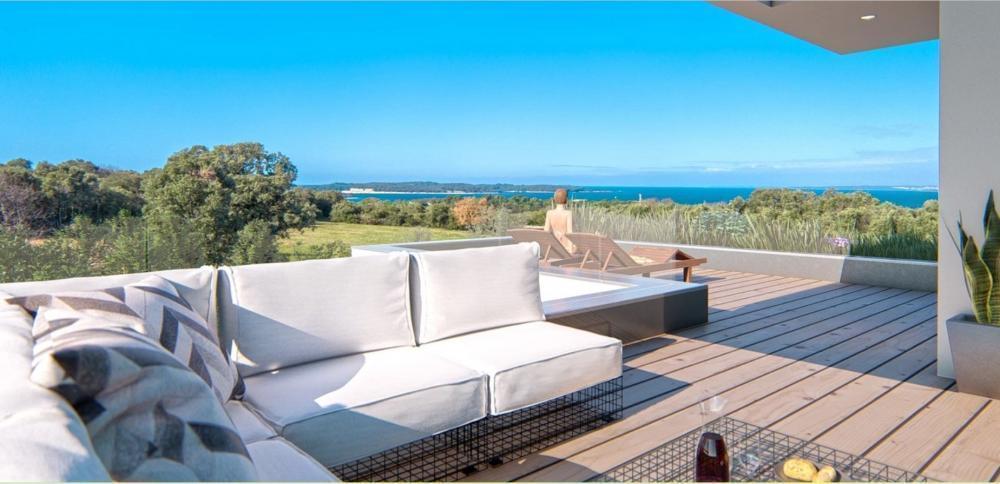
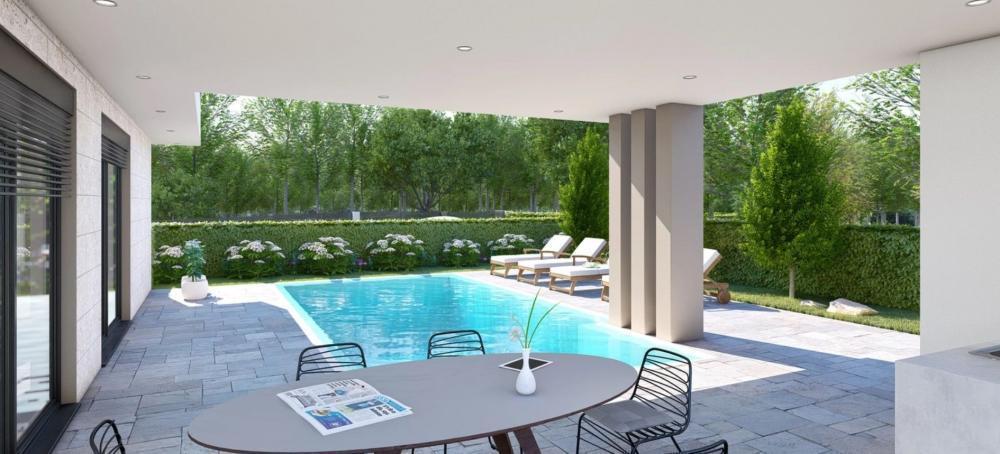
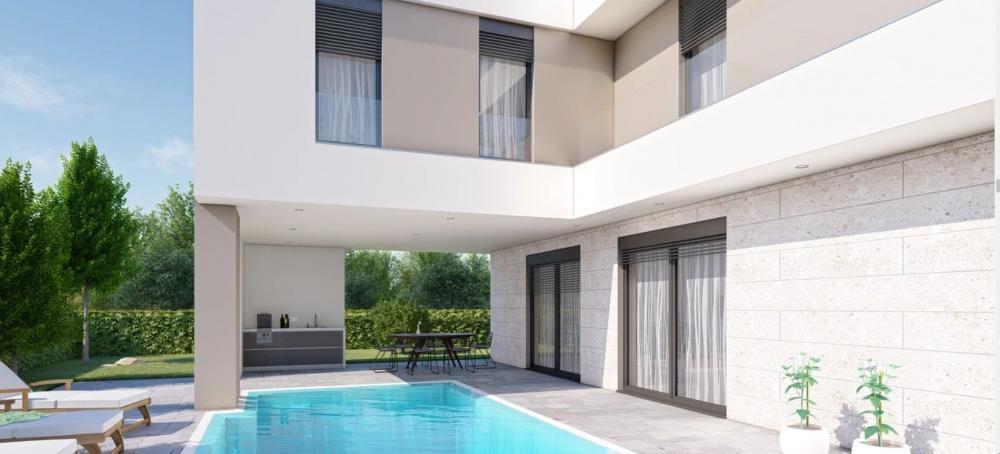
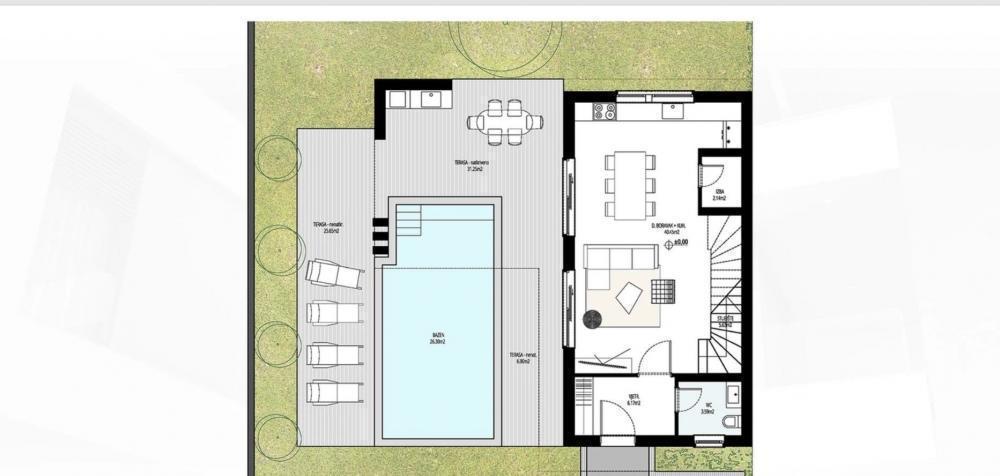
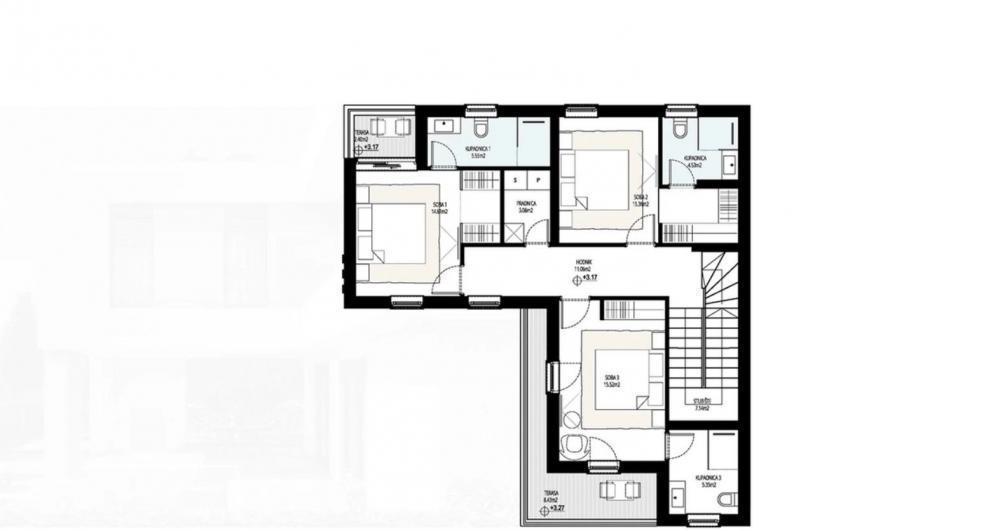

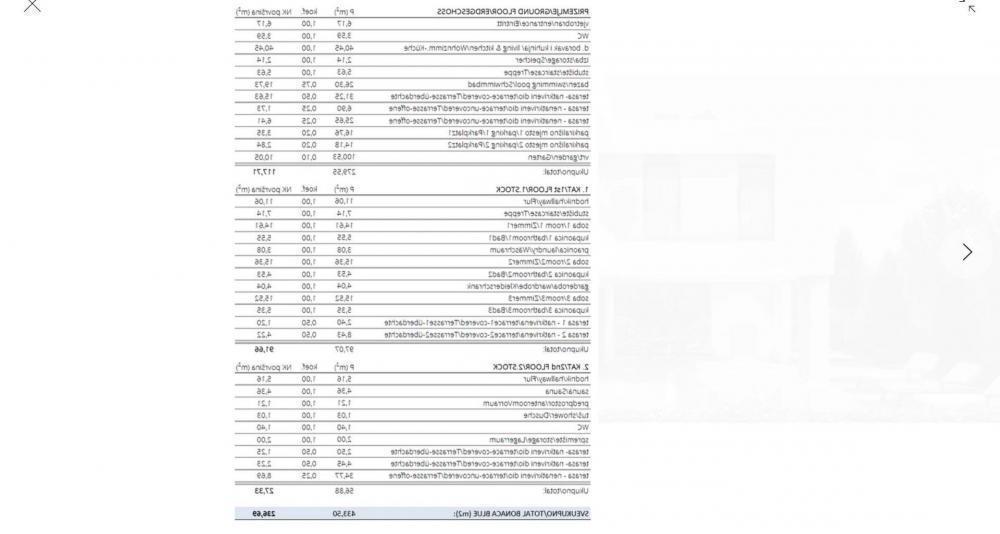
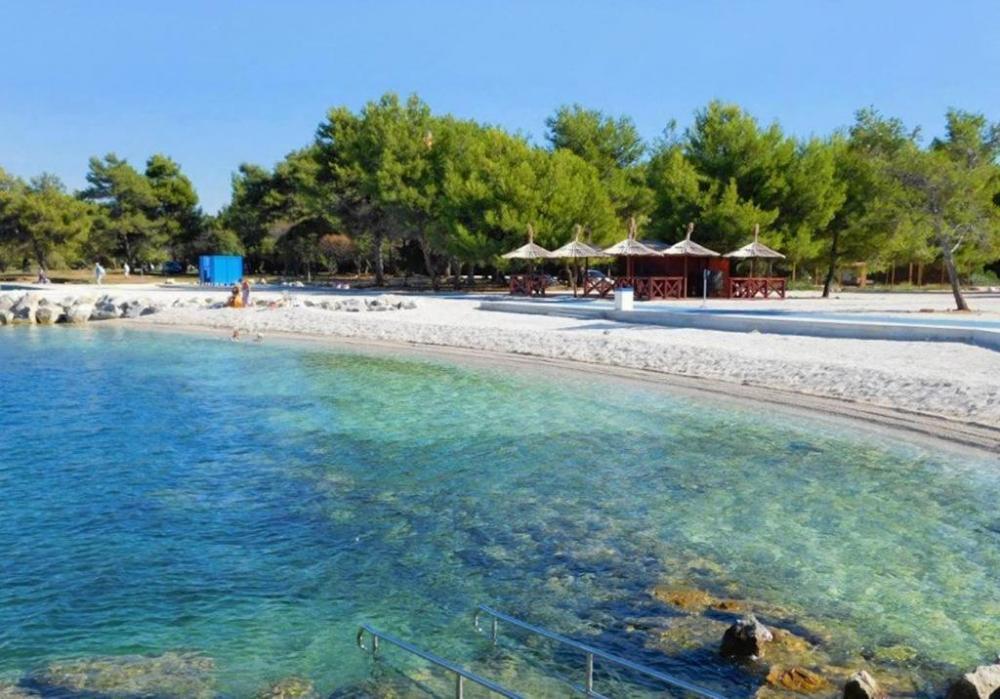
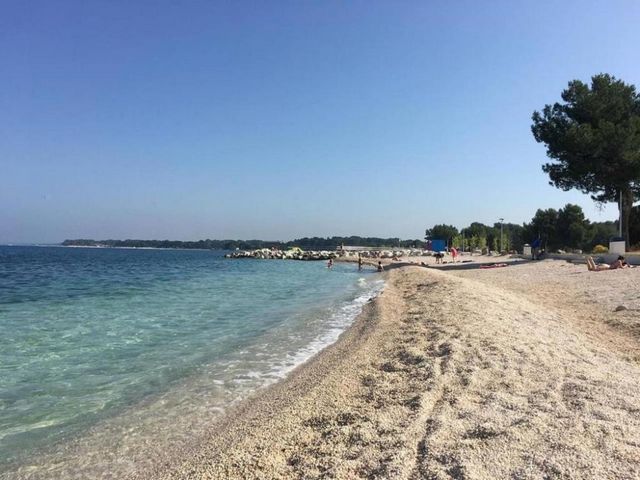
Luxury semi-detached villa with panoramic sea view and swimming pool!
In fact there are two semi-detached villas nearby, which is ideal for two friends of brothers!
Total area of semi-detached villa is 237 sq.m. Villa benefits: The swimming pool Jacuzzi Spacious roof terraces bathed in greeneryTechnical elements: Completed reinforced concrete construction of the building in accordance with the project documentation and construction permit Completed hydro and thermal insulation of the flat roof, all in accordance with the project documentation, and performed horizontal and vertical drainage of rainwater from the roof surfaces External carpentry - complete with electricity included. motors for lifting blinds for each opening where blinds, built-in blinds and mosquito nets are installed, all as a Troha-dil product (koemmerling profile, tone alux DB 703) Entrance door INOTHERM System Schuco - total thickness 95 mm Complete installation of water and drainage inside the building (Geberit duo fix faucets included) - without sanitary equipment - faucet, sink, bathtub Complete electrical installation with all sockets, switches and buttons except lighting fixtures Swimming pool - everything except the finish - complete engine room, arm. concrete construction - all installations for pool technology are built into the concrete shell of the swimming pool Complete heating, air conditioning and ventilation system installed in the facility, outdoor unit as a product VIESSMANN type VITOCAL 200-s All fence walls around the plot made of reinforced concrete construction up to the height permitted by the building permit Main sewerage inspection window installed\ Summer kitchen - installed underfloor heating in preparation for a possible heated area (tavern/konoba) Machine plastered all internal rooms of the building Completion of the mentioned works on the villa is expected at the end of 10/2022.
The villa is surrounded by greenery and beautiful olive groves with magical sunsets. A beautiful promenade through a pine forest leads to a pebble beach (approx. 470 m).
It is a 5***** star standard project where every detail was thought of and the highest standards were used during construction and selection so that the future owner gets a villa of exceptional quality on par with the highest class. In addition to the indispensable part of the top-quality construction, this project has an enviable location in a beautiful place, only a 7-minute walk to the first beautiful beaches, and the villa offers an unreal panoramic view of the sea, Brijuni, the islands and Učka. Ref: RE-U-15306 Overall additional expenses borne by the Buyer of real estate in Croatia are around 7% of property cost in total, which includes: property transfer tax (3% of property value), agency/brokerage commission (3%+VAT on commission), advocate fee (cca 1%), notary fee, court registration fee and official certified translation expenses. Agency/brokerage agreement is signed prior to visiting properties. Zobacz więcej Zobacz mniej HEISSES ANGEBOT - wirklich einzigartige Lage, nur 500 Meter von den wunderschönen Kiesstränden von Stinjan entfernt!
Luxuriöse Doppelhaushälfte mit Panoramablick auf das Meer und Swimmingpool!
Tatsächlich gibt es zwei Doppelhaushälften in der Nähe, was ideal für zwei Freunde von Brüdern ist!
Die Gesamtfläche der Doppelhaushälfte beträgt 237 qm. Vorteile der Villa: Das Schwimmbecken Whirlpool Weitläufige, begrünte Dachterrassen Technische Elemente: Abgeschlossene Stahlbetonkonstruktion des Gebäudes gemäß Projektdokumentation und Baugenehmigung Abgeschlossene Wasser- und Wärmedämmung des Flachdachs gemäß der Projektdokumentation sowie horizontale und vertikale Ableitung von Regenwasser von den Dachflächen Externe Zimmerei - komplett mit Strom inklusive. Motoren zum Heben von Jalousien für jede Öffnung, in der Jalousien, eingebaute Jalousien und Moskitonetze installiert sind, alle als Troha-dil-Produkt (Kömmerling-Profil, Ton alux DB 703) Eingangstür INOTHERM System Schuco - Gesamtstärke 95 mm Komplette Wasser- und Abwasserinstallation im Gebäude (inklusive Geberit duo fix Armaturen) - ohne Sanitärausstattung - Armatur, Waschbecken, Badewanne Komplette Elektroinstallation mit allen Steckdosen, Schaltern und Knöpfen außer Beleuchtungskörpern Schwimmbad - alles außer dem Finish - kompletter Maschinenraum, Arm. Betonbau - alle Installationen für die Schwimmbadtechnik werden in die Betonhülle des Schwimmbades eingebaut Komplette Heizungs-, Klima- und Lüftungsanlage im Objekt installiert, Außengerät als Produkt VIESSMANN Typ VITOCAL 200-s Alle Zaunmauern rund um das Grundstück in Stahlbetonbauweise bis zur baubewilligten Höhe Inspektionsfenster Hauptkanal eingebaut\ Sommerküche - installierte Fußbodenheizung als Vorbereitung für einen möglichen beheizten Bereich (Taverne/Konoba) Alle Innenräume des Gebäudes wurden maschinell verputzt Die Fertigstellung der erwähnten Arbeiten an der Villa wird für Ende 10/2022 erwartet.
Die Villa ist von viel Grün und wunderschönen Olivenhainen mit magischen Sonnenuntergängen umgeben. Eine schöne Promenade durch einen Pinienwald führt zu einem Kiesstrand (ca. 470 m).
Es ist ein 5*****-Sterne-Standardprojekt, bei dem an jedes Detail gedacht wurde und bei der Konstruktion und Auswahl die höchsten Standards verwendet wurden, damit der zukünftige Eigentümer eine Villa von außergewöhnlicher Qualität auf Augenhöhe mit der höchsten Klasse erhält. Neben dem unverzichtbaren Teil der hochwertigen Konstruktion hat dieses Projekt eine beneidenswerte Lage an einem wunderschönen Ort, nur 7 Gehminuten von den ersten schönen Stränden entfernt, und die Villa bietet einen unwirklichen Panoramablick auf das Meer, Brijuni, die Inseln und Učka. Ref: RE-U-15306 Die zusätzlichen Kosten, die der Käufer von Immobilien in Kroatien insgesamt trägt, liegen bei ca. 7% der Immobilienkosten. Das schließt ein: Grunderwerbsteuer (3% des Immobilienwerts), Agenturprovision (3% + MwSt. Auf Provision), Anwaltspauschale (ca 1%), Notargebühr, Gerichtsgebühr und amtlich beglaubigte Übersetzungskosten. Maklervertrag mit 3% Provision (+ MwSt) wird vor dem Besuch von Immobilien unterzeichnet. ГОРЯЧЕЕ ПРЕДЛОЖЕНИЕ - поистине уникальное расположение всего в 500 метрах от прекрасных галечных пляжей Стиньян!
Роскошная двухквартирная вилла с панорамным видом на море и бассейном!
На самом деле поблизости есть две двухквартирные виллы, которые идеально подходят для двух друзей братьев!
Общая площадь двухквартирной виллы составляет 237 кв.м. Преимущества виллы: Плавательный бассейн Джакузи Просторные террасы на крыше, утопающие в зелени Технические элементы: Выполнено железобетонное строительство здания в соответствии с проектной документацией и разрешением на строительство Выполнена гидро- и теплоизоляция плоской кровли, все в соответствии с проектной документацией, выполнен горизонтальный и вертикальный отвод дождевой воды с поверхностей кровли. Внешние столярные изделия - в комплекте с электричеством. двигатели для подъема жалюзи для каждого проема, где установлены жалюзи, встроенные жалюзи и москитные сетки, все как продукт Troha-dil (профиль koemmerling, тон alux DB 703) Входная дверь INOTHERM System Schuco - общая толщина 95 мм Полная установка воды и канализации внутри здания (включая смесители Geberit duo fix) - без сантехники - смеситель, раковина, ванна Полный электромонтаж со всеми розетками, выключателями и кнопками, кроме осветительных приборов Бассейн - все кроме отделки - полный машинный зал, рукоятка. бетонная конструкция - все оборудование для бассейнов встроено в бетонную оболочку бассейна Комплексная система отопления, кондиционирования и вентиляции, установленная на объекте, наружный блок как продукт VIESSMANN тип VITOCAL 200-s Все стены забора вокруг участка выполнены из железобетонной конструкции до высоты, разрешенной разрешением на строительство. Установлено смотровое окно главной канализации\ Летняя кухня - пол с подогревом при подготовке к возможному отапливаемому помещению (таверна/коноба) Машина оштукатурила все внутренние помещения здания Завершение указанных работ на вилле ожидается в конце октября 2022 года.
Вилла окружена зеленью и прекрасными оливковыми рощами с волшебными закатами. Красивая набережная через сосновый лес ведет к галечному пляжу (ок. 470 м).
Это проект стандарта 5 *****, в котором была продумана каждая деталь, а при строительстве и выборе использовались самые высокие стандарты, чтобы будущий владелец получил виллу исключительного качества наравне с высшим классом. Помимо обязательной части качественной постройки, этот проект имеет завидное расположение в красивом месте, всего в 7 минутах ходьбы от первых прекрасных пляжей, а с виллы открывается нереальный панорамный вид на море, Бриони, острова и Учка. Ref: RE-U-15306 При покупке недвижимости в Хорватии покупатель несет дополнительные расходы около 7% от цены купли-продажи: налог на переход права собственности (3% от стоимости недвижимости), агентская комиссия (3% + НДС), гонорар адвоката (ок. 1%), нотариальная пошлина, судебная пошлина, оплата услуг сертифицированного переводчика. Подписание Агентского соглашения (на 3% комиссии + НДС) предшествует показу объектов. HOT OFFER - truly unique location just 500 meters from beautiful pebble beaches of Stinjan!
Luxury semi-detached villa with panoramic sea view and swimming pool!
In fact there are two semi-detached villas nearby, which is ideal for two friends of brothers!
Total area of semi-detached villa is 237 sq.m. Villa benefits: The swimming pool Jacuzzi Spacious roof terraces bathed in greeneryTechnical elements: Completed reinforced concrete construction of the building in accordance with the project documentation and construction permit Completed hydro and thermal insulation of the flat roof, all in accordance with the project documentation, and performed horizontal and vertical drainage of rainwater from the roof surfaces External carpentry - complete with electricity included. motors for lifting blinds for each opening where blinds, built-in blinds and mosquito nets are installed, all as a Troha-dil product (koemmerling profile, tone alux DB 703) Entrance door INOTHERM System Schuco - total thickness 95 mm Complete installation of water and drainage inside the building (Geberit duo fix faucets included) - without sanitary equipment - faucet, sink, bathtub Complete electrical installation with all sockets, switches and buttons except lighting fixtures Swimming pool - everything except the finish - complete engine room, arm. concrete construction - all installations for pool technology are built into the concrete shell of the swimming pool Complete heating, air conditioning and ventilation system installed in the facility, outdoor unit as a product VIESSMANN type VITOCAL 200-s All fence walls around the plot made of reinforced concrete construction up to the height permitted by the building permit Main sewerage inspection window installed\ Summer kitchen - installed underfloor heating in preparation for a possible heated area (tavern/konoba) Machine plastered all internal rooms of the building Completion of the mentioned works on the villa is expected at the end of 10/2022.
The villa is surrounded by greenery and beautiful olive groves with magical sunsets. A beautiful promenade through a pine forest leads to a pebble beach (approx. 470 m).
It is a 5***** star standard project where every detail was thought of and the highest standards were used during construction and selection so that the future owner gets a villa of exceptional quality on par with the highest class. In addition to the indispensable part of the top-quality construction, this project has an enviable location in a beautiful place, only a 7-minute walk to the first beautiful beaches, and the villa offers an unreal panoramic view of the sea, Brijuni, the islands and Učka. Ref: RE-U-15306 Overall additional expenses borne by the Buyer of real estate in Croatia are around 7% of property cost in total, which includes: property transfer tax (3% of property value), agency/brokerage commission (3%+VAT on commission), advocate fee (cca 1%), notary fee, court registration fee and official certified translation expenses. Agency/brokerage agreement is signed prior to visiting properties. OFFRE CHAUDE - emplacement vraiment unique à seulement 500 mètres des belles plages de galets de Stinjan !
Villa jumelée de luxe avec vue mer panoramique et piscine !
En fait, il y a deux villas mitoyennes à proximité, ce qui est idéal pour deux amis de frères !
La superficie totale de la villa jumelée est de 237 m². Avantages des villas : La piscine Jacuzzi Toits-terrasses spacieux baignés de verdure Eléments techniques : Achèvement de la construction en béton armé du bâtiment conformément à la documentation du projet et au permis de construction Achèvement de l'isolation hydraulique et thermique du toit plat, le tout conformément à la documentation du projet, et exécution du drainage horizontal et vertical des eaux de pluie des surfaces du toit Menuiserie extérieure - complète avec électricité incluse. moteurs pour soulever les stores pour chaque ouverture où sont installés les stores, les stores intégrés et les moustiquaires, le tout en tant que produit Troha-dil (profil koemmerling, ton alux DB 703) Porte d'entrée INOTHERM System Schuco - épaisseur totale 95 mm Installation complète d'eau et d'évacuation à l'intérieur du bâtiment (robinets Geberit duo fix inclus) - sans équipement sanitaire - robinet, évier, baignoire Installation électrique complète avec toutes les prises, interrupteurs et boutons sauf les luminaires Piscine - tout sauf la finition - salle des machines complète, bras. construction en béton - toutes les installations pour la technologie de la piscine sont intégrées dans la coque en béton de la piscine Système complet de chauffage, climatisation et ventilation installé dans l'installation, unité extérieure en tant que produit VIESSMANN type VITOCAL 200-s Tous les murs de clôture autour de la parcelle en construction en béton armé jusqu'à la hauteur autorisée par le permis de construire Fenêtre d'inspection principale des égouts installée\ Cuisine d'été - chauffage au sol installé en préparation d'une éventuelle zone chauffée (taverne/konoba) Enduit à la machine toutes les pièces internes du bâtiment L'achèvement des travaux mentionnés sur la villa est prévu pour la fin du 10/2022.
La villa est entourée de verdure et de belles oliveraies avec des couchers de soleil magiques. Une belle promenade à travers une pinède mène à une plage de galets (env. 470 m).
Il s'agit d'un projet standard 5 ***** étoiles où chaque détail a été pensé et où les normes les plus élevées ont été utilisées lors de la construction et de la sélection afin que le futur propriétaire obtienne une villa d'une qualité exceptionnelle à égalité avec la plus haute classe. En plus de la partie indispensable de la construction de qualité supérieure, ce projet bénéficie d'un emplacement enviable dans un endroit magnifique, à seulement 7 minutes à pied des premières belles plages, et la villa offre une vue panoramique irréelle sur la mer, Brijuni, les îles et Učka. Ref: RE-U-15306 Les frais supplémentaires à payer par l'Acheteur d'un bien immobilier en Croatie sont d'environ 7% du coût total de la propriété: taxe de transfert de titre de propriété (3 % de la valeur de la propriété), commission d'agence immobilière (3% + TVA sur commission), frais d'avocat (cca 1%), frais de notaire, frais d'enregistrement, frais de traduction officielle certifiée. Le contrat de l'agence immobilière doit être signé avant la visite des propriétés.