2 651 043 PLN
3 bd
200 m²
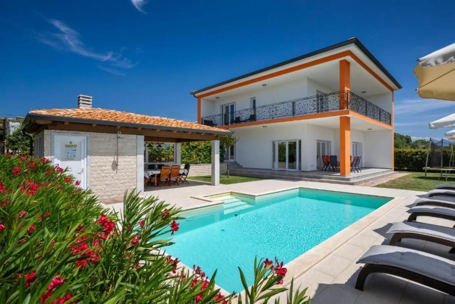
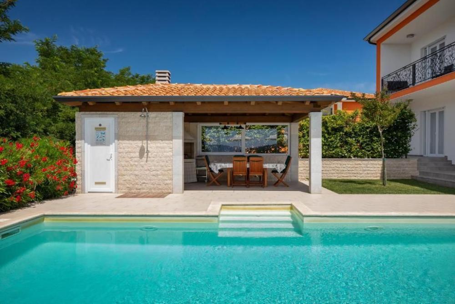
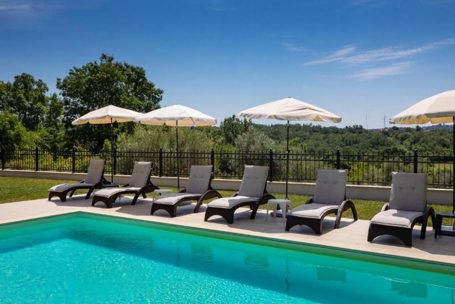
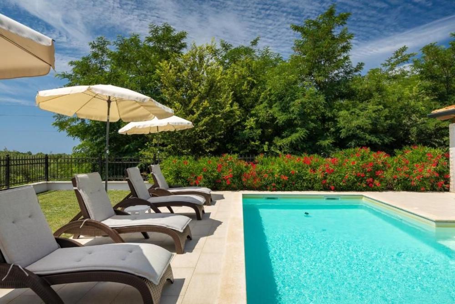
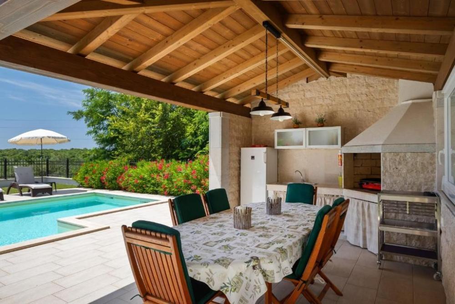
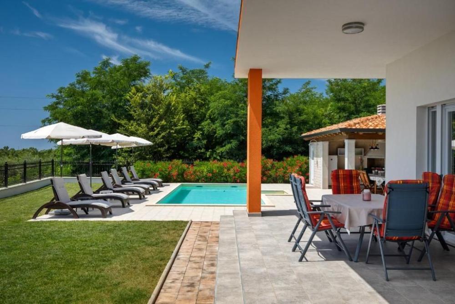
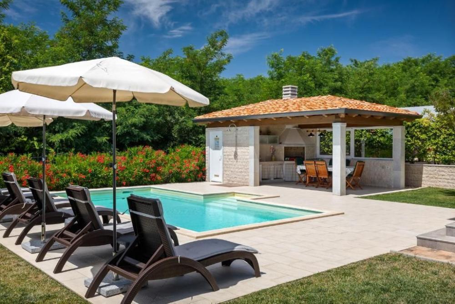
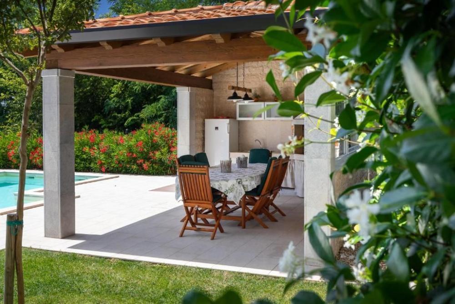
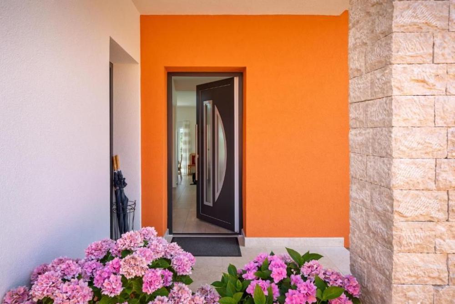
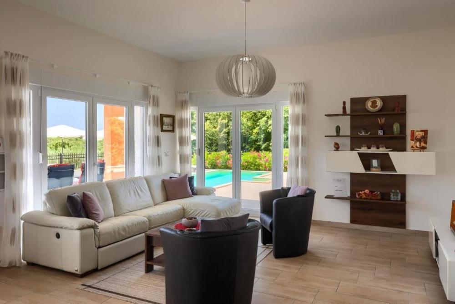
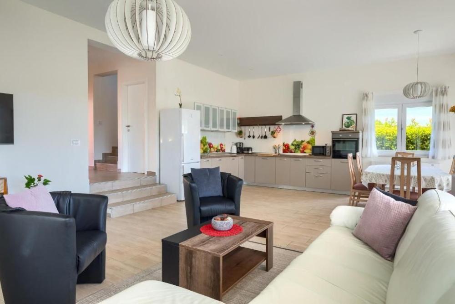
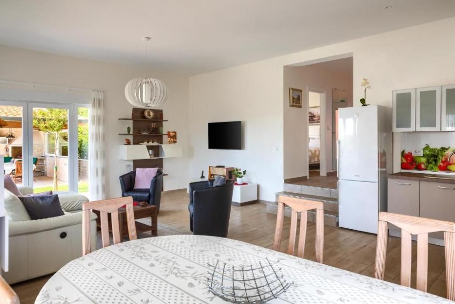
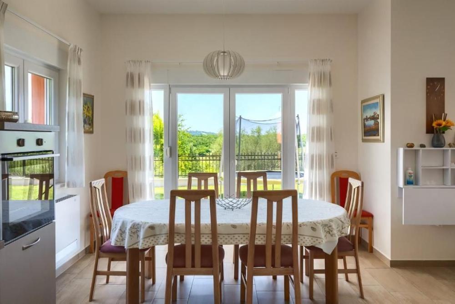
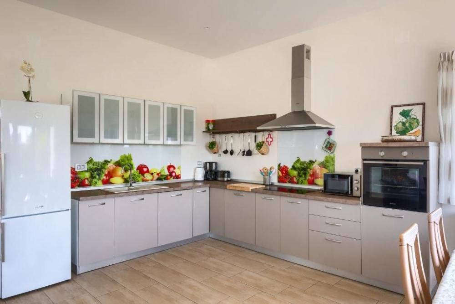
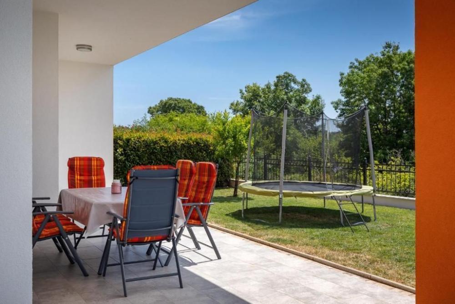
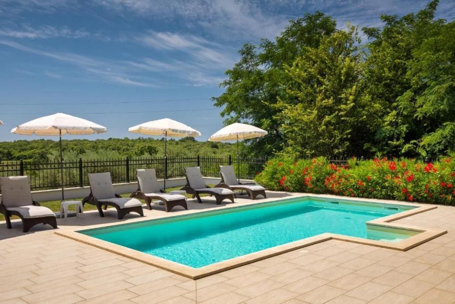
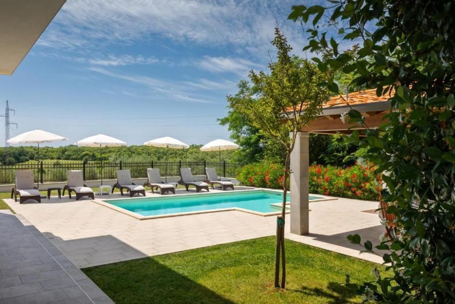
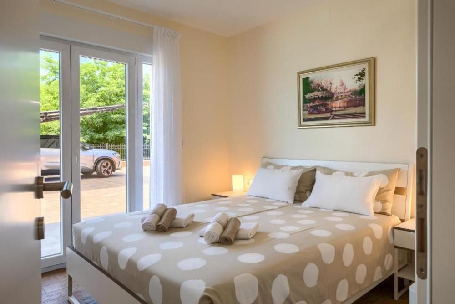
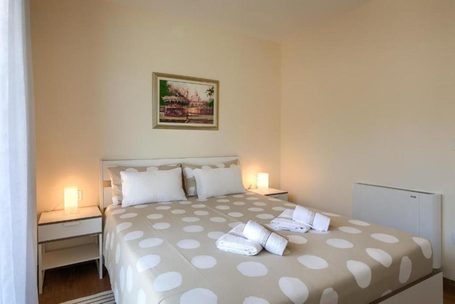
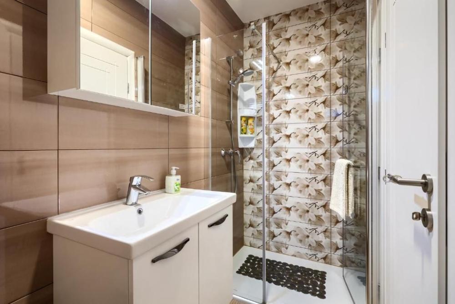
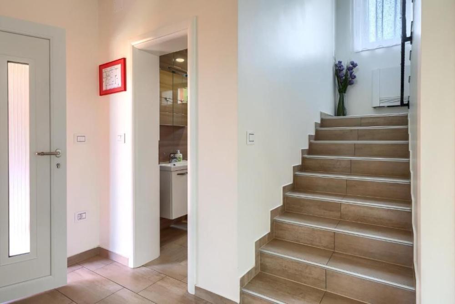
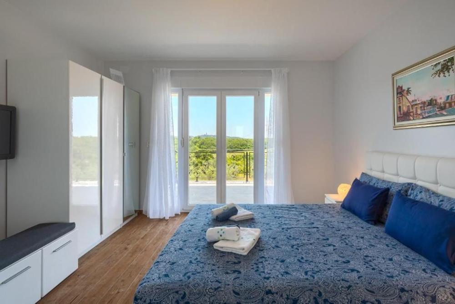
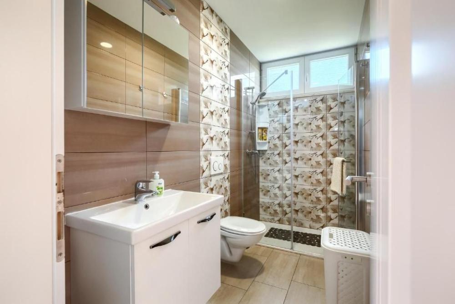
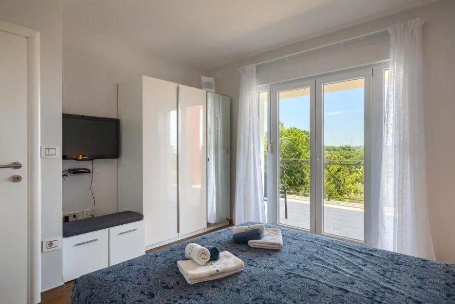
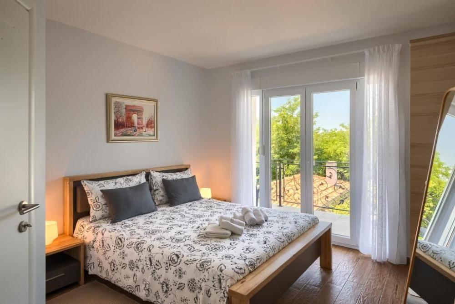
Total area is 186 sq.m. Land plot is 831 sq.m.. On the ground floor of the villa, there is a smaller entrance that separates the private area from the space for entertainment and socializing. In the private part of the ground floor, there is a guest bathroom, a larger bedroom, storage under the stairs, and a technical room. Further, the hallway leads to a larger open space where a modern and fully equipped kitchen, a comfortable dining area, and a spacious living room are located.
This space is adorned with larger glass walls that offer a view of the garden, the pool, and the hills in the distance. Through the same glass walls, access is provided to the external covered terrace by the pool and the courtyard. An internal staircase leads us to the upper floor where an additional 3 bedrooms are situated, each with access to a larger covered terrace, providing an unmatched and unobstructed view of nature, cultivated fields, olive groves, and Buje. Each bedroom has its own bathroom. The villa's courtyard is fully fenced and landscaped in Mediterranean style, with a spacious 26m2 swimming pool and sunbathing area occupying the central part. Next to the pool, there is a covered summer stone kitchen with a barbecue, ideal for entertaining friends and family during the summer months. Adjacent to the summer kitchen is a toilet used during courtyard stays, and there is also a technical room for the pool. The garden is spacious and contains sufficient greenery maintained by an automatic irrigation system. Moreover, the yard is private and hidden from any view. You need not worry about your vehicles, as there is ample parking space for 5 cars on the villa's premises, with 3 of them being covered. Additional advantages: A significant advantage of this villa is that it is located at the end of the construction zone in front of agricultural land full of olive trees, creating a unique atmosphere and a maximum sense of privacy. The villa is sold furnished, as seen in the pictures, meaning future owners only need their personal luggage. The villa is equipped with high-quality fan coils in each room, allowing heating and cooling to be controlled via a smartphone. The villa also has a special water filter, making the water softer and higher quality while preventing limescale issues. In summary, this is a high-quality villa worthy of your attention, with spacious interior rooms, intelligently utilized space, stunning views, and impeccably executed works. This villa represents an ideal opportunity for a genuine, warm, and secure family home or as an option for private investment in tourism. For any additional questions, necessary information, or to schedule a viewing of the villa, feel free to contact us! Ref: RE-U-27926 Overall additional expenses borne by the Buyer of real estate in Croatia are around 7% of property cost in total, which includes: property transfer tax (3% of property value), agency/brokerage commission (3%+VAT on commission), advocate fee (cca 1%), notary fee, court registration fee and official certified translation expenses. Agency/brokerage agreement is signed prior to visiting properties. Zobacz więcej Zobacz mniej Schöne und preisgünstige Villa in Kaštel, Buje, nahe der slowenischen Grenze!
Die Gesamtfläche beträgt 186 qm. Das Grundstück ist 831 qm groß. Im Erdgeschoss der Villa gibt es einen kleineren Eingang, der den privaten Bereich vom Raum für Unterhaltung und Geselligkeit trennt. Im privaten Teil des Erdgeschosses gibt es ein Gästebad, ein größeres Schlafzimmer, Abstellraum unter der Treppe und einen Technikraum. Darüber hinaus führt der Flur zu einem größeren offenen Raum, in dem sich eine moderne und voll ausgestattete Küche, ein gemütlicher Essbereich und ein geräumiges Wohnzimmer befinden.
Dieser Raum ist mit größeren Glaswänden geschmückt, die einen Blick auf den Garten, den Pool und die Hügel in der Ferne bieten. Durch die gleichen Glaswände gelangt man auf die überdachte Außenterrasse am Pool und zum Innenhof. Eine Innentreppe führt uns in die obere Etage, wo sich weitere 3 Schlafzimmer befinden, jedes mit Zugang zu einer größeren überdachten Terrasse, die einen unvergleichlichen und ungehinderten Blick auf die Natur, bewirtschaftete Felder, Olivenhaine und Buje bietet. Jedes Schlafzimmer verfügt über ein eigenes Badezimmer. Der Innenhof der Villa ist vollständig eingezäunt und im mediterranen Stil angelegt. Im zentralen Teil befindet sich ein großzügiger 26 m² großer Swimmingpool und eine Liegewiese. Neben dem Pool gibt es eine überdachte Sommerküche aus Stein mit Grill, ideal für die Bewirtung von Freunden und Familie in den Sommermonaten. Angrenzend an die Sommerküche befindet sich eine Toilette, die bei Aufenthalten im Innenhof genutzt wird, und es gibt auch einen Technikraum für den Pool. Der Garten ist geräumig und verfügt über ausreichend Grünflächen, die durch ein automatisches Bewässerungssystem gepflegt werden. Darüber hinaus ist der Hof privat und vor jeder Sicht verborgen. Um Ihre Fahrzeuge müssen Sie sich keine Sorgen machen, da auf dem Grundstück der Villa ausreichend Parkplätze für 5 Autos vorhanden sind, von denen 3 überdacht sind. Weitere Vorteile: Ein wesentlicher Vorteil dieser Villa besteht darin, dass sie sich am Ende der Bauzone vor einem landwirtschaftlich genutzten Land voller Olivenbäume befindet, was eine einzigartige Atmosphäre und ein Höchstmaß an Privatsphäre schafft. Die Villa wird möbliert verkauft, wie auf den Bildern zu sehen ist, sodass zukünftige Eigentümer nur ihr persönliches Gepäck benötigen. Die Villa ist in jedem Raum mit hochwertigen Fan-Coils ausgestattet, sodass Heizung und Kühlung über ein Smartphone gesteuert werden können. Die Villa verfügt außerdem über einen speziellen Wasserfilter, der das Wasser weicher und hochwertiger macht und gleichzeitig Kalkproblemen vorbeugt. Zusammenfassend lässt sich sagen, dass dies eine hochwertige Villa ist, die Ihre Aufmerksamkeit verdient, mit geräumigen Innenräumen, intelligent genutztem Raum, atemberaubender Aussicht und tadellos ausgeführten Arbeiten. Diese Villa stellt eine ideale Gelegenheit für ein echtes, warmes und sicheres Einfamilienhaus oder als Option für private Investitionen in den Tourismus dar. Für weitere Fragen, notwendige Informationen oder um einen Besichtigungstermin für die Villa zu vereinbaren, können Sie sich gerne an uns wenden! Ref: RE-U-27926 Die zusätzlichen Kosten, die der Käufer von Immobilien in Kroatien insgesamt trägt, liegen bei ca. 7% der Immobilienkosten. Das schließt ein: Grunderwerbsteuer (3% des Immobilienwerts), Agenturprovision (3% + MwSt. Auf Provision), Anwaltspauschale (ca 1%), Notargebühr, Gerichtsgebühr und amtlich beglaubigte Übersetzungskosten. Maklervertrag mit 3% Provision (+ MwSt) wird vor dem Besuch von Immobilien unterzeichnet. Красивая и недорогая вилла в Каштеле, Буе, недалеко от словенской границы!
Общая площадь 186 кв.м. Земельный участок 831 кв.м. На первом этаже виллы есть небольшой вход, отделяющий приватную зону от пространства для развлечений и общения. В приватной части первого этажа расположены гостевой санузел, большая спальня, кладовая под лестницей и техническое помещение. Далее коридор ведет в большее открытое пространство, где расположены современная и полностью оборудованная кухня, удобная обеденная зона и просторная гостиная.
Это пространство украшено большими стеклянными стенами, с которых открывается вид на сад, бассейн и холмы вдалеке. Через те же стеклянные стены предусмотрен выход на внешнюю крытую террасу у бассейна и во двор. Внутренняя лестница ведет на верхний этаж, где расположены еще 3 спальни, каждая из которых имеет выход на большую крытую террасу, откуда открывается непревзойденный и беспрепятственный вид на природу, возделанные поля, оливковые рощи и Буе. В каждой спальне есть собственная ванная комната. Двор виллы полностью огорожен и благоустроен в средиземноморском стиле, с просторным бассейном площадью 26 м2 и зоной для загара, занимающей центральную часть. Рядом с бассейном находится крытая летняя каменная кухня с барбекю, которая идеально подходит для развлечения друзей и семьи в летние месяцы. К летней кухне примыкает туалет, используемый во время пребывания во дворе, а также имеется техническое помещение для бассейна. Сад просторный и содержит достаточно зелени, поддерживаемой автоматической системой орошения. Более того, двор приватный и скрыт от посторонних взглядов. Вам не нужно беспокоиться о своем транспортном средстве, так как на территории виллы имеется просторная парковка на 5 машин, 3 из которых крытые. Дополнительные преимущества: Существенным преимуществом этой виллы является то, что она расположена в конце строительной зоны напротив сельскохозяйственных угодий, полных оливковых деревьев, что создает уникальную атмосферу и максимальное ощущение приватности. Вилла продается с мебелью, как показано на фотографиях, а это значит, что будущим владельцам понадобится только личный багаж. Вилла оборудована высококачественными фанкойлами в каждой комнате, позволяющими управлять отоплением и охлаждением с помощью смартфона. На вилле также есть специальный фильтр для воды, который делает воду мягче и качественнее, предотвращая при этом образование накипи. Подводя итог, можно сказать, что это качественная вилла, достойная вашего внимания, с просторными внутренними помещениями, грамотно использованным пространством, потрясающими видами и безупречно выполненными работами. Эта вилла представляет собой идеальную возможность для настоящего, теплого и безопасного семейного дома или как вариант для частных инвестиций в туризм. По любым дополнительным вопросам, необходимой информации или для записи на просмотр виллы обращайтесь к нам! Ref: RE-U-27926 При покупке недвижимости в Хорватии покупатель несет дополнительные расходы около 7% от цены купли-продажи: налог на переход права собственности (3% от стоимости недвижимости), агентская комиссия (3% + НДС), гонорар адвоката (ок. 1%), нотариальная пошлина, судебная пошлина, оплата услуг сертифицированного переводчика. Подписание Агентского соглашения (на 3% комиссии + НДС) предшествует показу объектов. Beautiful and reasonably priced villa in Kaštel, Buje, close to Slovenian border!
Total area is 186 sq.m. Land plot is 831 sq.m.. On the ground floor of the villa, there is a smaller entrance that separates the private area from the space for entertainment and socializing. In the private part of the ground floor, there is a guest bathroom, a larger bedroom, storage under the stairs, and a technical room. Further, the hallway leads to a larger open space where a modern and fully equipped kitchen, a comfortable dining area, and a spacious living room are located.
This space is adorned with larger glass walls that offer a view of the garden, the pool, and the hills in the distance. Through the same glass walls, access is provided to the external covered terrace by the pool and the courtyard. An internal staircase leads us to the upper floor where an additional 3 bedrooms are situated, each with access to a larger covered terrace, providing an unmatched and unobstructed view of nature, cultivated fields, olive groves, and Buje. Each bedroom has its own bathroom. The villa's courtyard is fully fenced and landscaped in Mediterranean style, with a spacious 26m2 swimming pool and sunbathing area occupying the central part. Next to the pool, there is a covered summer stone kitchen with a barbecue, ideal for entertaining friends and family during the summer months. Adjacent to the summer kitchen is a toilet used during courtyard stays, and there is also a technical room for the pool. The garden is spacious and contains sufficient greenery maintained by an automatic irrigation system. Moreover, the yard is private and hidden from any view. You need not worry about your vehicles, as there is ample parking space for 5 cars on the villa's premises, with 3 of them being covered. Additional advantages: A significant advantage of this villa is that it is located at the end of the construction zone in front of agricultural land full of olive trees, creating a unique atmosphere and a maximum sense of privacy. The villa is sold furnished, as seen in the pictures, meaning future owners only need their personal luggage. The villa is equipped with high-quality fan coils in each room, allowing heating and cooling to be controlled via a smartphone. The villa also has a special water filter, making the water softer and higher quality while preventing limescale issues. In summary, this is a high-quality villa worthy of your attention, with spacious interior rooms, intelligently utilized space, stunning views, and impeccably executed works. This villa represents an ideal opportunity for a genuine, warm, and secure family home or as an option for private investment in tourism. For any additional questions, necessary information, or to schedule a viewing of the villa, feel free to contact us! Ref: RE-U-27926 Overall additional expenses borne by the Buyer of real estate in Croatia are around 7% of property cost in total, which includes: property transfer tax (3% of property value), agency/brokerage commission (3%+VAT on commission), advocate fee (cca 1%), notary fee, court registration fee and official certified translation expenses. Agency/brokerage agreement is signed prior to visiting properties. Belle villa à un prix raisonnable à Kaštel, Buje, près de la frontière slovène !
La superficie totale est de 186 m². Le terrain est de 831 m². Au rez-de-chaussée de la villa, il y a une entrée plus petite qui sépare l'espace privé de l'espace de divertissement et de socialisation. Dans la partie privée du rez-de-chaussée, il y a une salle de bain pour invités, une chambre plus grande, des rangements sous l'escalier et un local technique. De plus, le couloir mène à un espace ouvert plus grand où se trouvent une cuisine moderne et entièrement équipée, un coin repas confortable et un salon spacieux.
Cet espace est agrémenté de plus grandes parois vitrées qui offrent une vue sur le jardin, la piscine et les collines au loin. A travers les mêmes parois vitrées, on accède à la terrasse extérieure couverte au bord de la piscine et de la cour. Un escalier intérieur nous mène à l'étage supérieur où se trouvent 3 chambres supplémentaires, chacune avec accès à une plus grande terrasse couverte, offrant une vue inégalée et dégagée sur la nature, les champs cultivés, les oliveraies et Buje. Chaque chambre a sa propre salle de bain. La cour de la villa est entièrement clôturée et aménagée dans un style méditerranéen, avec une spacieuse piscine de 26 m2 et un solarium occupant la partie centrale. À côté de la piscine se trouve une cuisine d'été couverte en pierre avec barbecue, idéale pour recevoir amis et famille pendant les mois d'été. A côté de la cuisine d'été se trouvent des toilettes utilisées lors des séjours dans la cour, ainsi qu'un local technique pour la piscine. Le jardin est spacieux et contient suffisamment de verdure entretenue par un système d'irrigation automatique. De plus, la cour est privée et cachée de toute vue. Vous n'avez pas à vous soucier de vos véhicules, car il y a un grand espace de stationnement pour 5 voitures dans les locaux de la villa, dont 3 couvertes. Avantages supplémentaires : Un avantage important de cette villa est qu'elle est située à la fin de la zone de construction, en face d'un terrain agricole rempli d'oliviers, créant une atmosphère unique et un sentiment d'intimité maximal. La villa est vendue meublée, comme le montrent les photos, ce qui signifie que les futurs propriétaires n'auront besoin que de leurs bagages personnels. La villa est équipée de ventilo-convecteurs de haute qualité dans chaque pièce, permettant de contrôler le chauffage et le refroidissement via un smartphone. La villa dispose également d'un filtre à eau spécial, rendant l'eau plus douce et de meilleure qualité tout en évitant les problèmes de calcaire. En résumé, il s'agit d'une villa de haute qualité digne de votre attention, avec des pièces intérieures spacieuses, un espace intelligemment utilisé, des vues imprenables et des travaux impeccablement exécutés. Cette villa représente une opportunité idéale pour une maison familiale authentique, chaleureuse et sécurisée ou comme option d'investissement privé dans le tourisme. Pour toute question supplémentaire, information nécessaire, ou pour planifier une visite de la villa, n'hésitez pas à nous contacter ! Ref: RE-U-27926 Les frais supplémentaires à payer par l'Acheteur d'un bien immobilier en Croatie sont d'environ 7% du coût total de la propriété: taxe de transfert de titre de propriété (3 % de la valeur de la propriété), commission d'agence immobilière (3% + TVA sur commission), frais d'avocat (cca 1%), frais de notaire, frais d'enregistrement, frais de traduction officielle certifiée. Le contrat de l'agence immobilière doit être signé avant la visite des propriétés.