POBIERANIE ZDJĘĆ...
Dom & dom jednorodzinny for sale in Santa Maria
6 477 118 PLN
Dom & dom jednorodzinny (Na sprzedaż)
Źródło:
YWKA-T1238
/ mi15044
Źródło:
YWKA-T1238
Kraj:
PT
Region:
Évora
Miasto:
Estremoz
Kategoria:
Mieszkaniowe
Typ ogłoszenia:
Na sprzedaż
Typ nieruchomości:
Dom & dom jednorodzinny
Wielkość nieruchomości:
695 m²
Wielkość działki :
1 758 m²
Sypialnie:
6
Łazienki:
3
Garaże:
1
Piwnica:
Tak
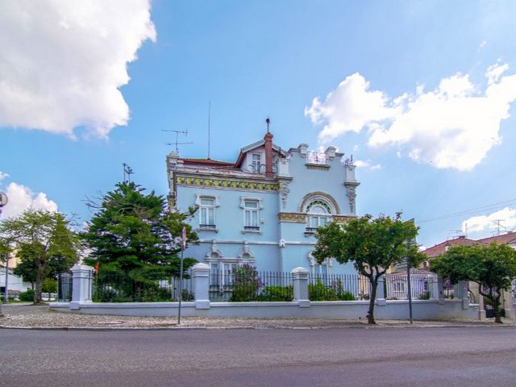
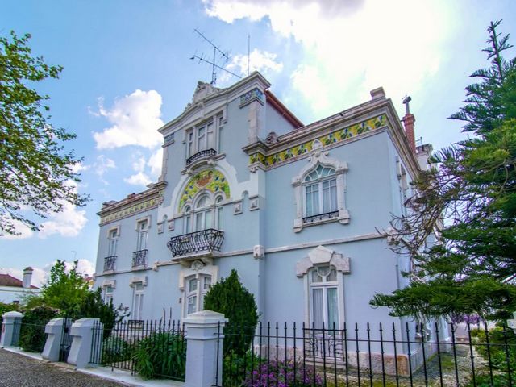
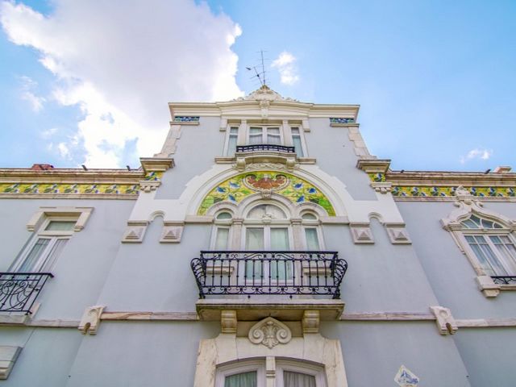
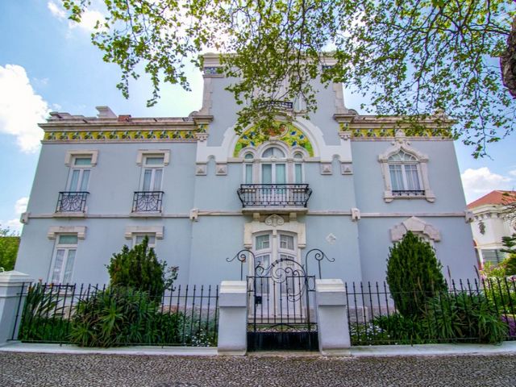
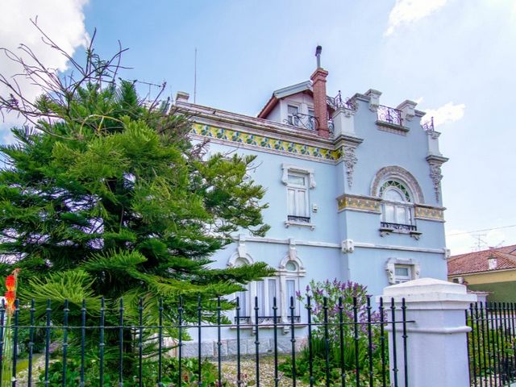
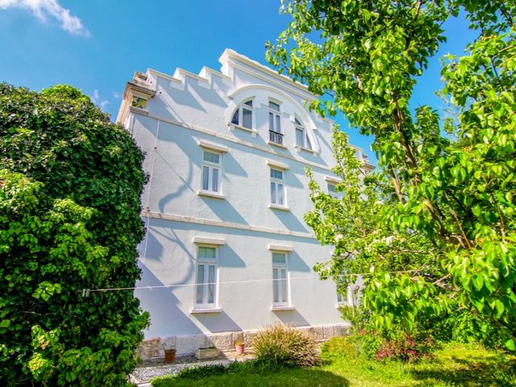
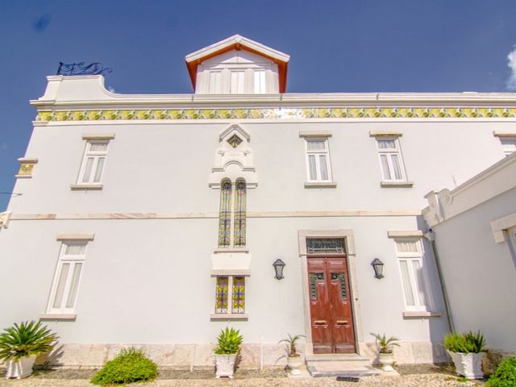
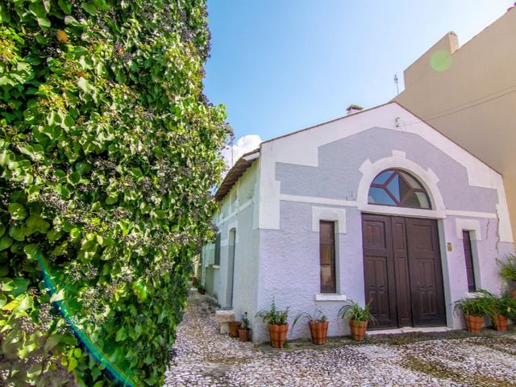
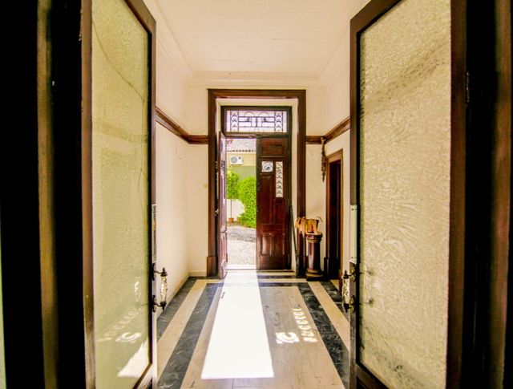
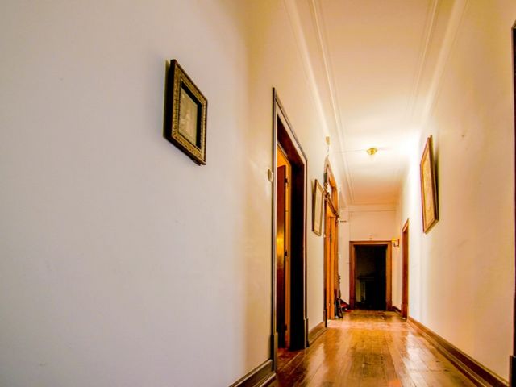
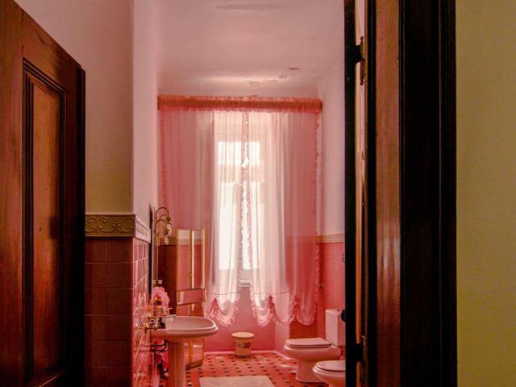
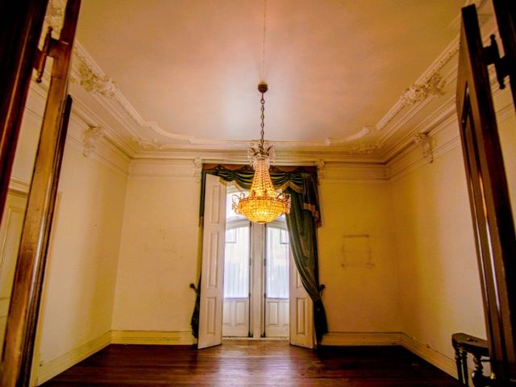
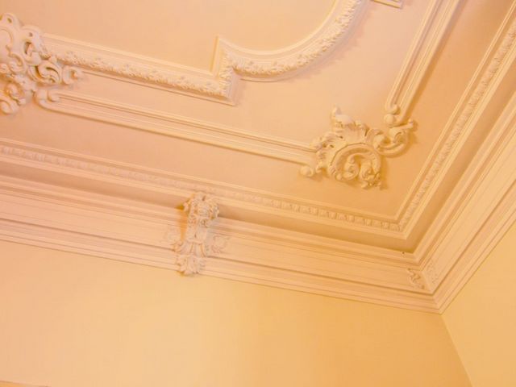
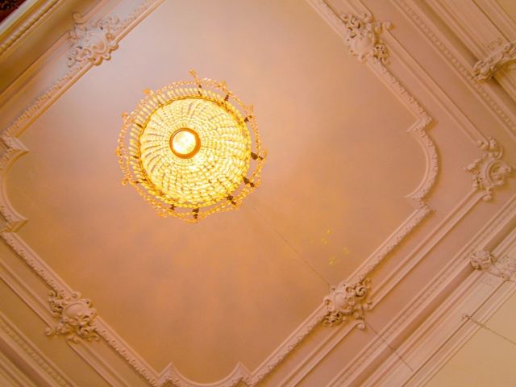
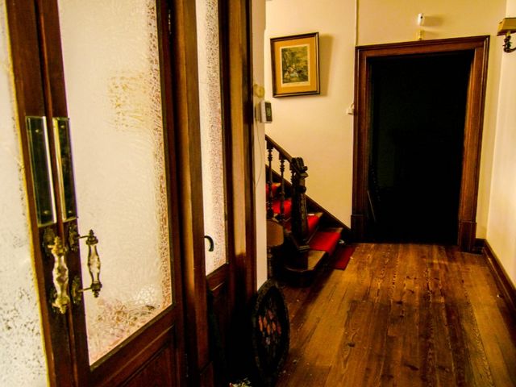
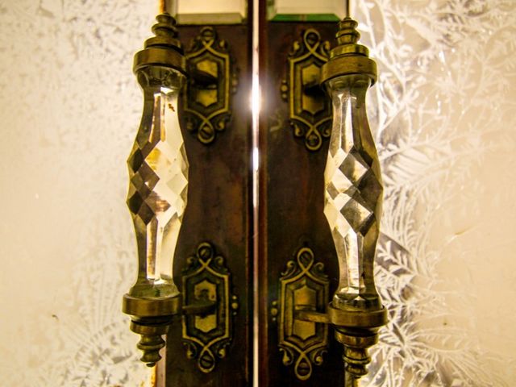
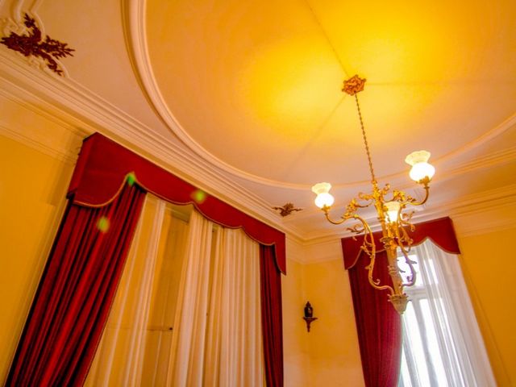
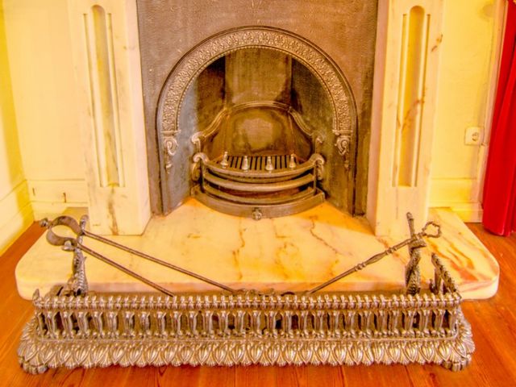
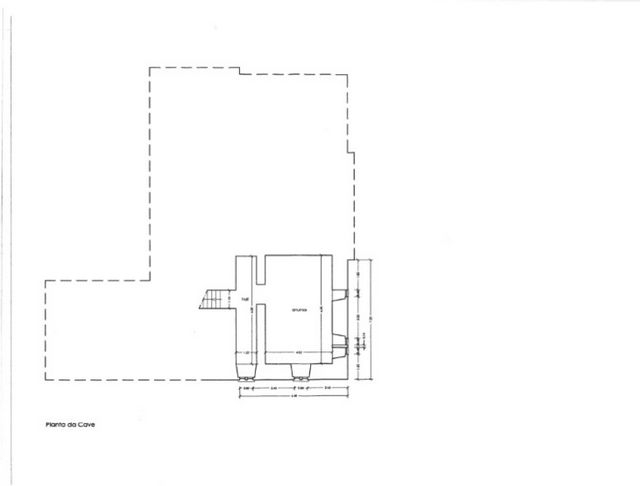
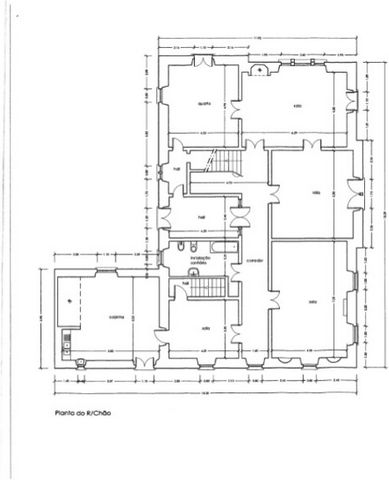
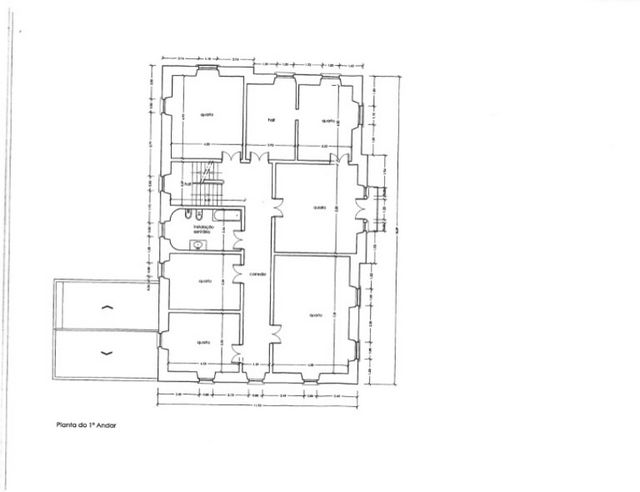
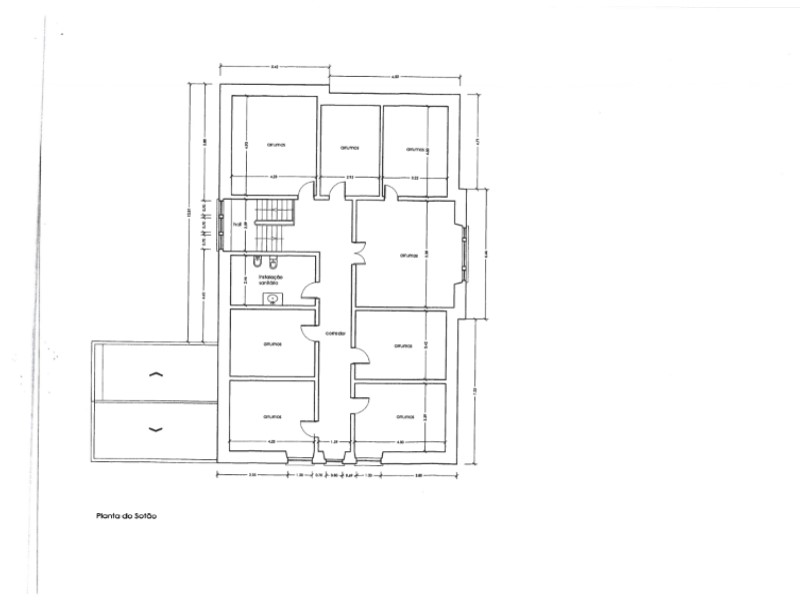
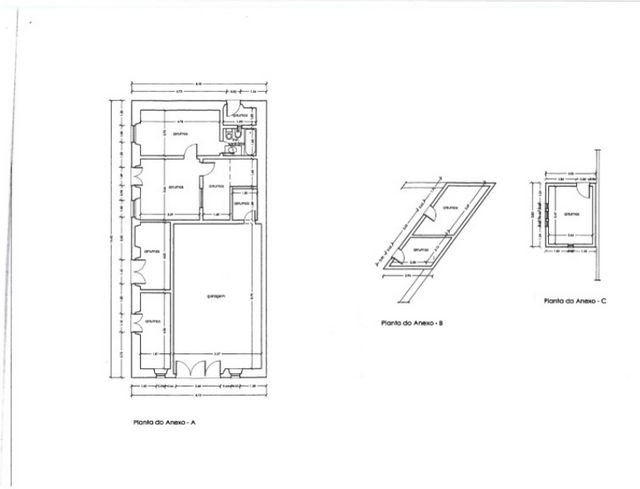
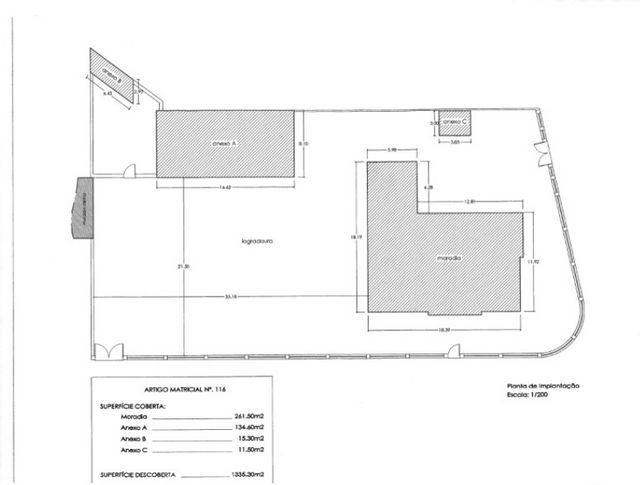
Very well located.
Outdoor area with Portuguese sidewalk: patio, annex (garage), garden, dovecote, chicken coops and well house.
The house has two entrances.
Possibility of building a 1st floor in the garage.
In the garden area there is the possibility of building a 2-storey building.
The house consists of 3 floors:
On the ground floor there is a beautiful entrance hall with large wooden and glass door; a living room with antique wood stove; two connecting rooms; wide hallway with large windows and wooden floors in good condition; a full bathroom, pantry and kitchen.
The first floor consists of a corridor; Full bathroom with tile floors imitating stone, a large bedroom that communicates with another smaller one that connects to a closet with beautiful and good old wooden cabinets and two smaller bedrooms.
The second floor has a corridor with rounded ceiling and on the floor hydraulic tiles, typical of the area. The loft has a storage room with viewpoint and beautiful view over the city and Castle of Estremoz; A very spacious room with large windows that communicates with another smaller. More
4 bedrooms. The loft rooms are all snub.The whole house has lots of light, large windows and is very spacious.
Both the ground floor and 1st floor have high ceilings and some worked stuccoes.
Corridors and staircase area with large windows and wooden floors.
The bathrooms and kitchen need renovation but overall the house is in very good condition.
The roof also needs an overhaul.The information described is not binding. You should consult the documentation of the property.
Energy Rating: D
#ref:mi15044 Zobacz więcej Zobacz mniej Schönes Haus, das gegen Ende des Tages gebaut wurde. XIX und als Erbe von Estremoz klassifiziert.
Sehr gut gelegen.
Außenbereich mit portugiesischem Bürgersteig: Terrasse, Nebengebäude (Garage), Garten, Taubenschlag, Hühnerställe und Brunnenhaus.
Das Haus hat zwei Eingänge.
Es besteht die Möglichkeit, einen 1. Stock in der Garage zu bauen.
Im Gartenbereich besteht die Möglichkeit, ein 2-stöckiges Gebäude zu errichten.
Das Haus besteht aus 3 Etagen:
Im Erdgeschoss befindet sich eine schöne Eingangshalle mit großer Holz- und Glastür; ein Wohnzimmer mit antikem Holzofen; zwei Zimmer mit Verbindungstür; breiter Flur mit großen Fenstern und Holzböden in gutem Zustand; ein komplettes Badezimmer, eine Speisekammer und eine Küche.
Der erste Stock besteht aus einem Korridor; Komplettes Badezimmer mit Fliesenböden, die Stein imitieren, ein großes Schlafzimmer, das mit einem anderen kleineren verbunden ist, das mit einem Schrank mit schönen und guten alten Holzschränken verbunden ist, und zwei kleinere Schlafzimmer.
Der zweite Stock hat einen Korridor mit abgerundeter Decke und auf dem Boden hydraulische Fliesen, die typisch für die Gegend sind. Das Loft verfügt über einen Abstellraum mit Aussichtspunkt und herrlichem Blick über die Stadt und das Schloss von Estremoz; Ein sehr geräumiges Zimmer mit großen Fenstern, das mit einem anderen kleineren Raum kommuniziert. Mehr
4 Schlafzimmer. Die Loft-Zimmer sind alle brüskiert.Das ganze Haus hat viel Licht, große Fenster und ist sehr geräumig.
Sowohl das Erdgeschoss als auch der 1. Stock haben hohe Decken und einige gearbeitete Stuckarbeiten.
Flure und Treppenhaus mit großen Fenstern und Holzböden.
Die Badezimmer und die Küche sind renovierungsbedürftig, aber insgesamt ist das Haus in einem sehr guten Zustand.
Auch das Dach muss überholt werden.Die beschriebenen Informationen sind unverbindlich. Sie sollten die Dokumentation der Immobilie konsultieren.
Energiekategorie: D
#ref:mi15044 Hermosa casa construida alrededor del final del día. XIX y clasificado como Patrimonio de Estremoz.
Muy bien ubicado.
Zona exterior con acera portuguesa: patio, anexo (garaje), jardín, palomar, gallineros y casa de pozo.
La casa tiene dos entradas.
Posibilidad de construir una 1ª planta en el garaje.
En la zona ajardinada existe la posibilidad de construir un edificio de 2 plantas.
La casa consta de 3 plantas:
En la planta baja hay un hermoso hall de entrada con gran puerta de madera y vidrio; una sala de estar con estufa de leña antigua; dos habitaciones comunicadas; amplio pasillo con grandes ventanales y suelos de madera en buen estado; un baño completo, despensa y cocina.
La primera planta consta de un pasillo; Baño completo con pisos de baldosas imitando piedra, un dormitorio grande que se comunica con otro más pequeño que conecta a un armario con hermosos y buenos gabinetes de madera antiguos y dos dormitorios más pequeños.
El segundo piso tiene un pasillo con techo redondeado y en el piso baldosas hidráulicas, típicas de la zona. El loft tiene un trastero con mirador y hermosa vista sobre la ciudad y el Castillo de Estremoz; Una habitación muy amplia con grandes ventanales que comunica con otra más pequeña. Más
4 dormitorios. Las habitaciones tipo loft son todas desairadas.Toda la casa tiene mucha luz, grandes ventanales y es muy amplia.
Tanto la planta baja como el 1er piso tienen techos altos y algunos estucos trabajados.
Pasillos y zona de escalera con grandes ventanales y suelos de madera.
Los baños y la cocina necesitan renovación, pero en general la casa está en muy buenas condiciones.
El techo también necesita una revisión.La información descrita no es vinculante. Debe consultar la documentación de la propiedad.
Categoría Energética: D
#ref:mi15044 Belle maison construite vers la fin de la journée. XIX et classé au patrimoine d'Estremoz.
Très bien situé.
Espace extérieur avec trottoir portugais: patio, annexe (garage), jardin, pigeonnier, poulaillers et maison de puits.
La maison a deux entrées.
Possibilité de construire un 1er étage dans le garage.
Dans le jardin, il y a la possibilité de construire un bâtiment de 2 étages.
La maison se compose de 3 étages:
Au rez-de-chaussée il y a un beau hall d'entrée avec une grande porte en bois et en verre; un salon avec poêle à bois antique; deux chambres communicantes; large couloir avec de grandes fenêtres et des planchers en bois en bon état; une salle de bain complète, cellier et cuisine.
Le premier étage se compose d'un couloir; Salle de bain complète avec carrelage imitant la pierre, une grande chambre qui communique avec une autre plus petite qui se connecte à un placard avec de belles et bonnes armoires en bois anciennes et deux chambres plus petites.
Le deuxième étage a un couloir avec plafond arrondi et au sol des carreaux hydrauliques, typiques de la région. Le loft dispose d'une salle de stockage avec point de vue et belle vue sur la ville et le château d'Estremoz; Une chambre très spacieuse avec de grandes fenêtres qui communique avec une autre plus petite. Plus
4 chambres. Les chambres loft sont toutes snub.Toute la maison a beaucoup de lumière, de grandes fenêtres et est très spacieuse.
Le rez-de-chaussée et le 1er étage ont de hauts plafonds et quelques stucs travaillés.
Couloirs et escalier avec de grandes fenêtres et parquet.
Les salles de bains et la cuisine ont besoin d'être rénovées mais dans l'ensemble, la maison est en très bon état.
Le toit a également besoin d'une révision.Les informations décrites ne sont pas contraignantes. Vous devriez consulter la documentation de la propriété.
Performance Énergétique: D
#ref:mi15044 Beautiful house built around the end of the day. XIX and classified as Heritage of Estremoz.
Very well located.
Outdoor area with Portuguese sidewalk: patio, annex (garage), garden, dovecote, chicken coops and well house.
The house has two entrances.
Possibility of building a 1st floor in the garage.
In the garden area there is the possibility of building a 2-storey building.
The house consists of 3 floors:
On the ground floor there is a beautiful entrance hall with large wooden and glass door; a living room with antique wood stove; two connecting rooms; wide hallway with large windows and wooden floors in good condition; a full bathroom, pantry and kitchen.
The first floor consists of a corridor; Full bathroom with tile floors imitating stone, a large bedroom that communicates with another smaller one that connects to a closet with beautiful and good old wooden cabinets and two smaller bedrooms.
The second floor has a corridor with rounded ceiling and on the floor hydraulic tiles, typical of the area. The loft has a storage room with viewpoint and beautiful view over the city and Castle of Estremoz; A very spacious room with large windows that communicates with another smaller. More
4 bedrooms. The loft rooms are all snub.The whole house has lots of light, large windows and is very spacious.
Both the ground floor and 1st floor have high ceilings and some worked stuccoes.
Corridors and staircase area with large windows and wooden floors.
The bathrooms and kitchen need renovation but overall the house is in very good condition.
The roof also needs an overhaul.The information described is not binding. You should consult the documentation of the property.
Energy Rating: D
#ref:mi15044 Schönes Haus, das gegen Ende des Tages gebaut wurde. XIX und als Erbe von Estremoz klassifiziert.
Sehr gut gelegen.
Außenbereich mit portugiesischem Bürgersteig: Terrasse, Nebengebäude (Garage), Garten, Taubenschlag, Hühnerställe und Brunnenhaus.
Das Haus hat zwei Eingänge.
Es besteht die Möglichkeit, einen 1. Stock in der Garage zu bauen.
Im Gartenbereich besteht die Möglichkeit, ein 2-stöckiges Gebäude zu errichten.
Das Haus besteht aus 3 Etagen:
Im Erdgeschoss befindet sich eine schöne Eingangshalle mit großer Holz- und Glastür; ein Wohnzimmer mit antikem Holzofen; zwei Zimmer mit Verbindungstür; breiter Flur mit großen Fenstern und Holzböden in gutem Zustand; ein komplettes Badezimmer, eine Speisekammer und eine Küche.
Der erste Stock besteht aus einem Korridor; Komplettes Badezimmer mit Fliesenböden, die Stein imitieren, ein großes Schlafzimmer, das mit einem anderen kleineren verbunden ist, das mit einem Schrank mit schönen und guten alten Holzschränken verbunden ist, und zwei kleinere Schlafzimmer.
Der zweite Stock hat einen Korridor mit abgerundeter Decke und auf dem Boden hydraulische Fliesen, die typisch für die Gegend sind. Das Loft verfügt über einen Abstellraum mit Aussichtspunkt und herrlichem Blick über die Stadt und das Schloss von Estremoz; Ein sehr geräumiges Zimmer mit großen Fenstern, das mit einem anderen kleineren Raum kommuniziert. Mehr
4 Schlafzimmer. Die Loft-Zimmer sind alle brüskiert.Das ganze Haus hat viel Licht, große Fenster und ist sehr geräumig.
Sowohl das Erdgeschoss als auch der 1. Stock haben hohe Decken und einige gearbeitete Stuckarbeiten.
Flure und Treppenhaus mit großen Fenstern und Holzböden.
Die Badezimmer und die Küche sind renovierungsbedürftig, aber insgesamt ist das Haus in einem sehr guten Zustand.
Auch das Dach muss überholt werden.Die beschriebenen Informationen sind unverbindlich. Sie sollten die Dokumentation der Immobilie konsultieren.
Energie Categorie: D
#ref:mi15044 Bonita casa claramente Arte Nova, construída nos finais do sec. XIX, princípios de XX.
Observamos elementos deste estilo presentes em toda a casa e intactos, tais como grades e ferragens das janelas e portas vidros, tectos e azulejos de decoração naturalista.
Muito bem localizada.
Zona exterior com calçada portuguesa: páteo, anexo (garagem), jardim, pombal, galinheiros e casa do poço.
A casa tem duas entradas.
Possibilidade de construção dum 1º andar na garagem.
Na zona do jardim há possibilidade de construção de um edifício de 2 andares.
A casa é composta por 3 andares:
No r/c existe um bonito hall de entrada com grande porta de madeira e vidro; uma sala de estar com fogão a lenha antigo; duas salas comunicantes; corredor amplo com grandes janelas e chão em madeira em bom estado; uma casa de banho completa, copa e cozinha.
O primeiro andar é composto por corredor; wc completo com chão de azulejos a imitar pedra, um quarto grande que comunica com outro mais pequeno que liga a um closet com bonitos e bons armários de madeira antiga e dois quartos mais pequenos.
O segundo andar tem um corredor com tecto arredondado e no chão azulejos hidráulicos, próprios da zona. O sotão tem uma arrecadação com mirante e vista bonita sobre a cidade e Castelo de Estremoz; um quarto muito espaçoso com grandes janelas que comunica com outro mais pequeno. Mais
4 quartos. Os quartos do sotão são todos esconsos.Toda a casa tem muita luz, grandes janelas e é muito espaçosa.
Tanto o r/c como 1º andar têm tectos altos e alguns estuques trabalhados.
Corredores e zona das escadas com grandes janelas e chão em madeira.
As casas de banho e cozinha precisam de reforma mas no geral a casa encontra-se em muito bom estado de conservação.
O telhado também precisa de uma revisão.As informações descritas não são vinculativas. Deverá consultar a documentação do imóvel.
Categoria Energética: D
#ref:mi15044 Beautiful house built around the end of the day. XIX and classified as Heritage of Estremoz.
Very well located.
Outdoor area with Portuguese sidewalk: patio, annex (garage), garden, dovecote, chicken coops and well house.
The house has two entrances.
Possibility of building a 1st floor in the garage.
In the garden area there is the possibility of building a 2-storey building.
The house consists of 3 floors:
On the ground floor there is a beautiful entrance hall with large wooden and glass door; a living room with antique wood stove; two connecting rooms; wide hallway with large windows and wooden floors in good condition; a full bathroom, pantry and kitchen.
The first floor consists of a corridor; Full bathroom with tile floors imitating stone, a large bedroom that communicates with another smaller one that connects to a closet with beautiful and good old wooden cabinets and two smaller bedrooms.
The second floor has a corridor with rounded ceiling and on the floor hydraulic tiles, typical of the area. The loft has a storage room with viewpoint and beautiful view over the city and Castle of Estremoz; A very spacious room with large windows that communicates with another smaller. More
4 bedrooms. The loft rooms are all snub.The whole house has lots of light, large windows and is very spacious.
Both the ground floor and 1st floor have high ceilings and some worked stuccoes.
Corridors and staircase area with large windows and wooden floors.
The bathrooms and kitchen need renovation but overall the house is in very good condition.
The roof also needs an overhaul.The information described is not binding. You should consult the documentation of the property.
: D
#ref:mi15044 Beautiful house built around the end of the day. XIX and classified as Heritage of Estremoz.
Very well located.
Outdoor area with Portuguese sidewalk: patio, annex (garage), garden, dovecote, chicken coops and well house.
The house has two entrances.
Possibility of building a 1st floor in the garage.
In the garden area there is the possibility of building a 2-storey building.
The house consists of 3 floors:
On the ground floor there is a beautiful entrance hall with large wooden and glass door; a living room with antique wood stove; two connecting rooms; wide hallway with large windows and wooden floors in good condition; a full bathroom, pantry and kitchen.
The first floor consists of a corridor; Full bathroom with tile floors imitating stone, a large bedroom that communicates with another smaller one that connects to a closet with beautiful and good old wooden cabinets and two smaller bedrooms.
The second floor has a corridor with rounded ceiling and on the floor hydraulic tiles, typical of the area. The loft has a storage room with viewpoint and beautiful view over the city and Castle of Estremoz; A very spacious room with large windows that communicates with another smaller. More
4 bedrooms. The loft rooms are all snub.The whole house has lots of light, large windows and is very spacious.
Both the ground floor and 1st floor have high ceilings and some worked stuccoes.
Corridors and staircase area with large windows and wooden floors.
The bathrooms and kitchen need renovation but overall the house is in very good condition.
The roof also needs an overhaul.The information described is not binding. You should consult the documentation of the property.
Energy Rating: D
#ref:mi15044