16 840 506 PLN
800 m²
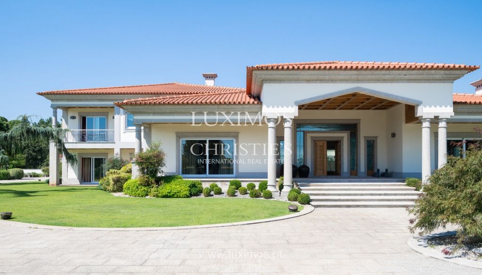
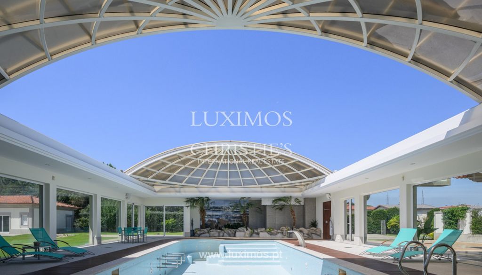
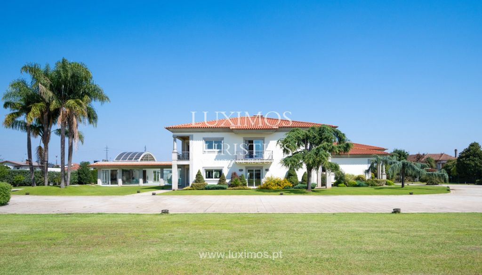
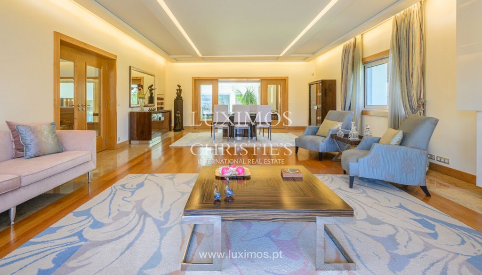
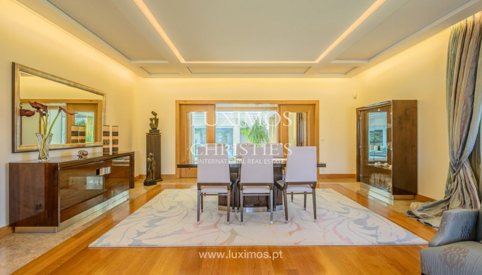
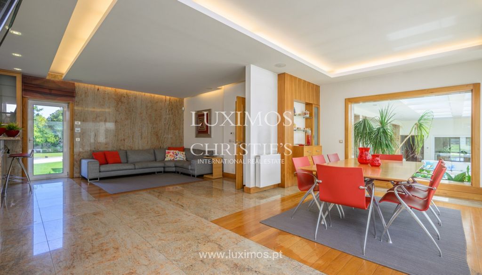
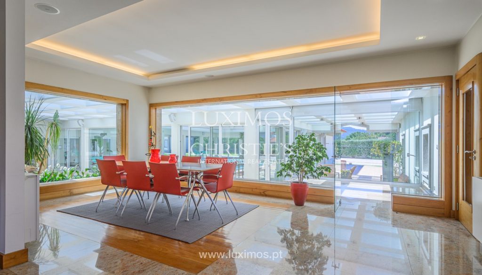
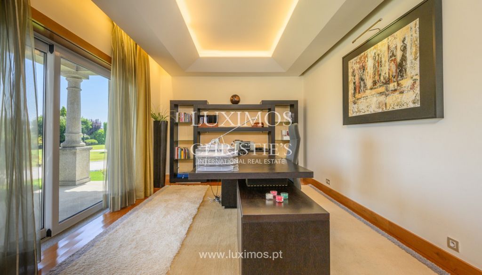
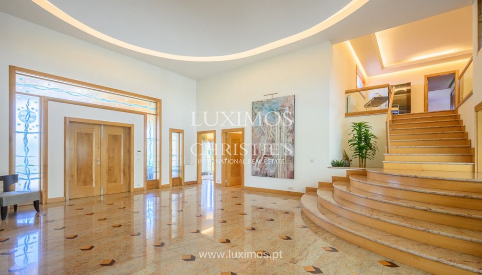
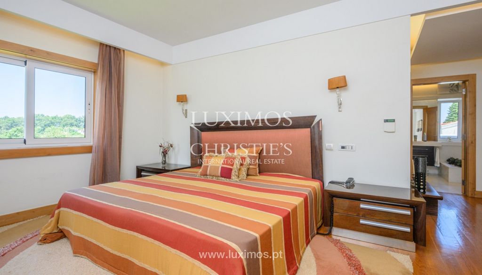
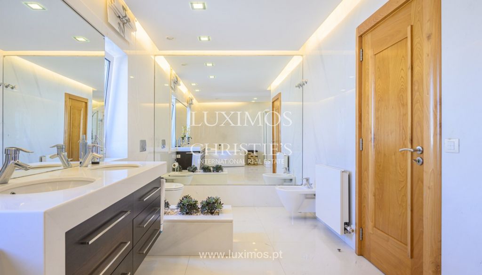
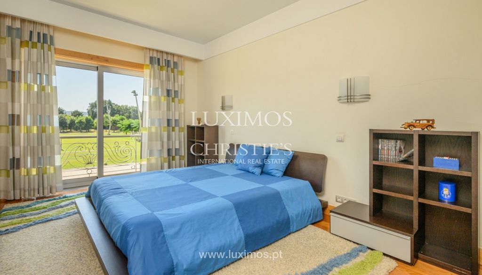
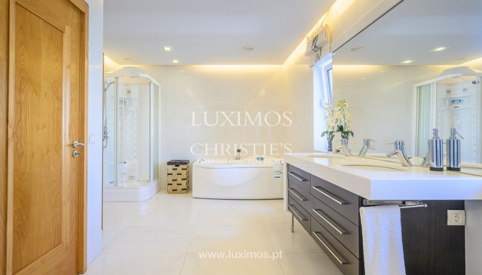
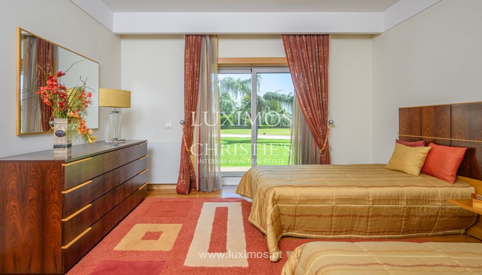
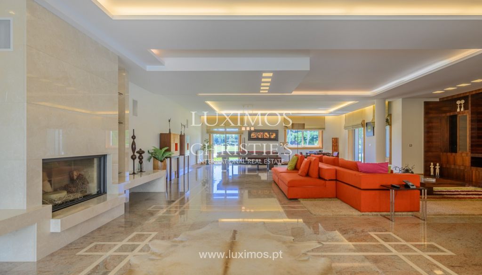
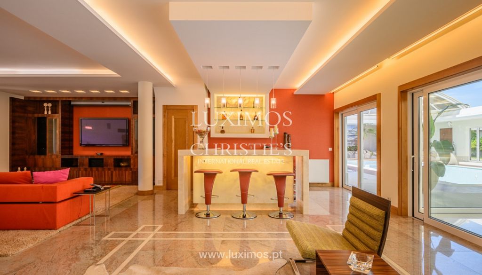
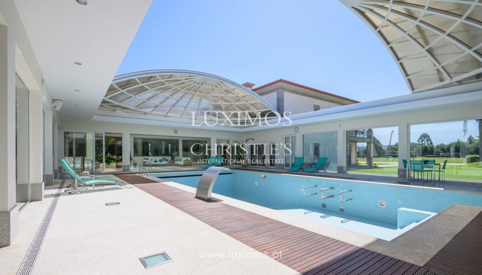
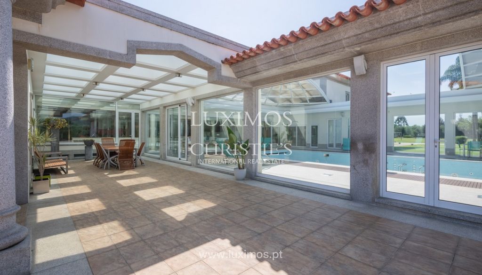
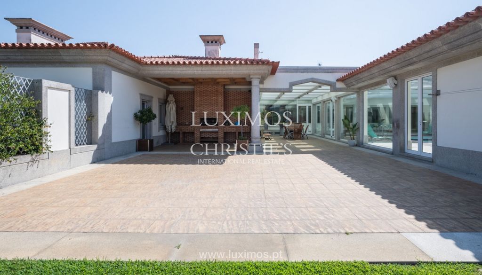
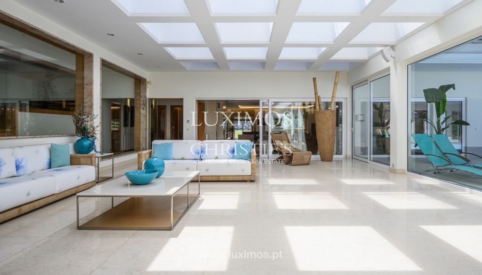
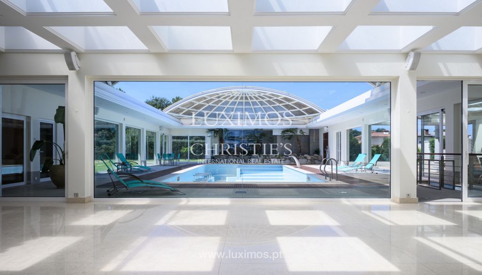
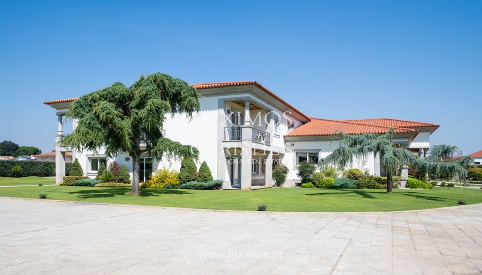
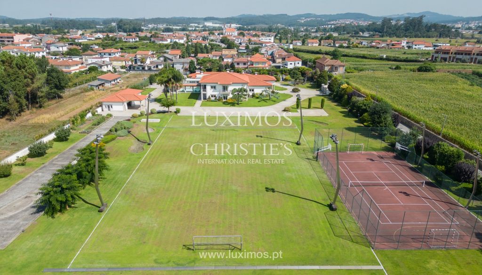
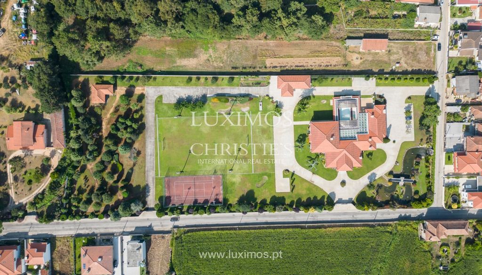
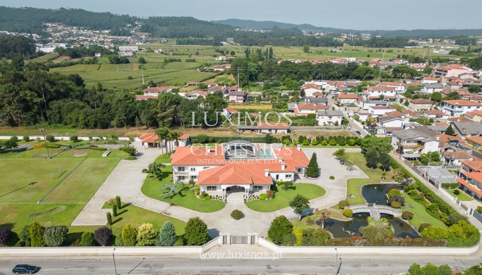
CHARACTERISTICS:
Plot Area: 18 782 m2 | 202 168 sq ft
Deployment Area: 1 064 m2 | 11 453 sq ft
Building Area: 1 440 m2 | 15 500 sq ft
Bedrooms: 5
Bathrooms: 7
Garage: 7
Energy efficiency: B-
FEATURES:
5 suites
2 offices
Regional kitchen with outdoor barbecue
Games room with bar and TV
Heated indoor pool with telescopic cover
Sauna and Turkish bath
Wine cellar
Soccer pitch with lighting and changing rooms
Tennis court
Internationally awarded, LUXIMOS Christie's presents more than 1,200 properties for sale in Portugal, offering an excellent service in real estate brokerage. LUXIMOS Christie's is the exclusive affiliate of Christie´s International Real Estate (1350 offices in 46 countries) for the Algarve, Porto and North of Portugal, and provides its services to homeowners who are selling their properties, and to national and international buyers, who wish to buy real estate in Portugal. Our selection includes modern and contemporary properties, near the sea or by theriver, in Foz do Douro, in Porto, Boavista, Matosinhos, Vilamoura, Tavira, Ria Formosa, Lagos, Almancil, Vale do Lobo, Quinta do Lago, near the golf courses or the marina. LIc AMI 9063 Zobacz więcej Zobacz mniej Diese prächtige Villa mit klassischer Architektur befindet sich in einer ruhigen Gegend von Trofa und ist Teil eines Grundstücks mit einer Fläche von ca. 18.000 m². Schon beim Betreten beeindruckt das Anwesen mit seinen granitverkleideten Mauern , die über das hinausgehen, was wir sehen können. Nach der schönen Pforte wird unser Blick sofort vom See und der herrlichen Rasenfläche gefangen genommen, bis er sich im Wald am Rande des Grundstücks verliert. Die klassizistische Würde der Fassade ist imposant, gleichzeitig majestätisch und ausgewogen in ihren Proportionen. Von der Eingangsschwelle aus gelangt man in eine imposante Halle mit doppelter Höhe , die mit der Treppe zu den Schlafzimmern, dem Wohnzimmer , den beiden angrenzenden Büros und dem Zugang zur unteren Etage, in der sich der Poolbereich befindet, verbunden ist. in der Eingangshalle kann man auch die Buntglasfenster bewundern, die die Eingangstür umrahmen, sowie den herrlichen Granitboden mit Eichenholzintarsien. Im Obergeschoss befinden sich 4 Suiten , die alle sehr groß sind, mit Badezimmern aus Naturstein und natürlichem Licht. In der untersten Etage des Hauses sticht die große überdachte Galerie hervor, die dem Pool vorgelagert ist. Dieser Raum, der durch das Glasdach viel natürliches Licht erhält, verbindet das Spielzimmer mit einer schönen, beleuchteten Onyx-Bar , einem beheizten Innenpool mit Teleskopabdeckung sowie dem Grillplatz und der regionalen Küche . Hausautomation, Gaszentralheizung, Alarmanlage, Videoüberwachung im Freien, Soundsystem und ein Generator sind nur einige der Highlights der luxuriösen Ausstattung dieses prächtigen Anwesens in hervorragendem Zustand. Der See mit Sauerstoffzufuhr und Wasseraufbereitung ist ein Schmuckstück des Anwesens. Ein weiteres Ausstattungsstück, das nicht unbemerkt bleiben darf, ist der Fußballplatz in Regelgröße, der gut beleuchtet ist und über Umkleideräume für die beiden Mannschaften verfügt. Der Pool ist mit einem dynamischen Wasserkreislauf mit verschiedenen Düsen, einem Wasserfall und einer Gegenstromanlage ausgestattet. Neben den Umkleidekabinen gibt es auch einen voll ausgestatteten Fitnessraum und eine Sauna .
CHARAKTERISTIK:
Grundstücksfläche: 18 782 m2
Implementierungsbereich: 1 064 m2
Área de Construção: 1 440 m2
Schlafzimmer: 5
Badezimmer: 7
Garage: 7
Energieeffizienz: B-
EIGENSCHAFTEN:
5 Suiten
2 Büros
Regionale Küche mit Außengrill
Spielzimmer mit Bar und TV
Beheiztes Hallenbad mit Teleskopabdeckung
Sauna und türkisches Bad
Weinkeller
Fußballplatz mit Beleuchtung und Umkleidekabinen
Tennisplatz
LUXIMOS Christie’s International Real Estate International Real Estate entstand aus dieser umfangreichen Erfahrung, tradition und technologischer innovation, unter Beachtung der höchsten standards der Ethik, Diskretion, Integrität und Professionalität, einen Beitrag zur Anerkennung und nachhaltiges Wachstum der Marke und die Zufriedenheit unserer Kunden, finden, Immobilien-Lösungen mit dem unverwechselbaren Merkmale, die Sie suchen. LIc AMI 9063 Esta magnífica villa de arquitectura clásica se encuentra en una zona tranquila de Trofa y forma parte de una propiedad con una superficie aproximada de 18.000 m². Antes incluso de entrar, la propiedad impresiona por sus muros revestidos de granito , que se extienden más allá de lo que podemos ver. Una vez traspasadas las hermosas puertas, nuestra mirada queda inmediatamente cautivada por el lago y el magnífico césped , hasta perderse en el bosque que bordea la propiedad. La dignidad clásica de la fachada es imponente, a la vez majestuosa y equilibrada en sus proporciones. Desde el umbral de entrada, nos encontramos con un imponente vestíbulo de doble altura que conecta con la escalera de acceso a los dormitorios, así como con el salón , los dos despachos contiguos y el acceso a la planta inferior, donde se encuentra la zona de la piscina. es también en el hall de entrada donde podemos admirar las vidrieras que enmarcan la puerta de entrada y el magnífico suelo de granito con incrustaciones de madera de roble. En la planta superior, encontramos 4 suites , todas ellas de buen tamaño, con baños revestidos de piedra natural y luz natural. En la planta más baja de la casa, destaca la gran galería cubierta que precede a la piscina . Con mucha luz natural procedente del techo acristalado, este espacio conecta la sala de juegos con un precioso bar de ónice retroiluminado, una piscina cubierta climatizada con cubierta telescópica y la zona de barbacoa y cocina regional . Domótica, calefacción central de gas, alarma, circuito cerrado de televisión exterior, sistema de sonido y un generador son sólo algunos de los aspectos más destacados de los acabados de lujo en esta magnífica propiedad en excelentes condiciones. El lago con oxigenación y tratamiento de agua es una joya de la propiedad. Otro equipamiento que no puede pasar desapercibido es el campo de fútbol de tamaño reglamentario, debidamente iluminado y con vestuarios para los dos equipos. La piscina está equipada con un circuito dinámico de agua con varios chorros, una cascada y una contracorriente. También hay un gimnasio totalmente equipado junto a los vestuarios de la piscina, así como una sauna .
DETALLES:
Área de trazado: 18 782 m2
Área de Implantación: 1 064 m2
Área de construcción: 1 440 m2
Dormitorios: 5
Baños: 7
Garage: 7
Eficiencia energética: B-
CARACTERISTICAS:
5 suites
2 oficinas
Cocina regional con barbacoa exterior
Sala de juegos con bar y TV
Piscina cubierta climatizada con cubierta telescópica
Sauna y baño turco
Bodega
Campo de fútbol con iluminación y vestuarios
Pista de tenis
LUXIMOS Christie’s nace arraigada en esa vasta experiencia, tradición e innovación tecnologica, respetando los más elevados estandares de ética, discreción, integridad y profisionalidad, contribuyendo para el reconocimiento y crecimiento sustentable de la marca y para la satisfacción de nuestros clientes, encontrando soluciones inmobiliarias con las caracteristicas únicas que buscan. LIc AMI 9063 Cette magnifique villa à l'architecture classique est située dans un quartier calme de Trofa et fait partie d'une propriété d'une superficie d'environ 18 000 m². Avant même d'entrer, la propriété impressionne par ses murs revêtus de granit , qui s'étendent au-delà de ce que l'on peut voir. Une fois passé le beau portail, le regard est immédiatement capté par le lac et la magnifique pelouse , jusqu'à se perdre dans les bois en bordure de la propriété. La dignité classique de la façade s'impose, à la fois majestueuse et équilibrée dans ses proportions. Dès le seuil d'entrée, on découvre un imposant hall à double hauteur qui communique avec l'escalier menant aux chambres, ainsi qu'au salon , aux deux bureaux attenants et à l'accès à l'étage inférieur, où se trouve l'espace piscine. c'est également dans le hall d'entrée que l'on peut admirer les vitraux qui encadrent la porte d'entrée et le magnifique sol en granit avec des incrustations de bois de chêne. À l' étage supérieur , on trouve 4 suites , toutes de bonne taille, avec des salles de bains revêtues de pierre naturelle et de la lumière naturelle. Au niveau inférieur de la maison, la grande galerie couverte qui précède la piscine se distingue. Bénéficiant de la lumière naturelle du toit vitré, cet espace relie la salle de jeux à un beau bar en onyx rétro-éclairé, à une piscine intérieure chauffée avec couverture télescopique, ainsi qu'à l'espace barbecue et à la cuisine régionale . Domotique, chauffage central au gaz, alarme, vidéosurveillance extérieure, sonorisation et groupe électrogène ne sont que quelques-uns des points forts des finitions luxueuses de cette magnifique propriété en excellent état. Le lac avec oxygénation et traitement de l'eau est un joyau de la propriété. Un autre équipement qui ne peut pas passer inaperçu est le terrain de football de taille réglementaire, qui est correctement éclairé et dispose de vestiaires pour les deux équipes. La piscine est équipée d'un circuit d'eau dynamique avec différents jets, une cascade et un contre-courant. Une salle de sport entièrement équipée se trouve également à côté des vestiaires de la piscine, ainsi qu'un sauna .
CARACTÉRISTIQUES:
Surface de terrain: 18 782 m2
Taille de déploiement: 1 064 m2
Taille de construction: 1 440 m2
Chambres: 5
Salles de bain: 7
Salles de bain: 7
Efficacité énergétique: B-
FONCTIONNALITÉS:
5 suites
2 bureaux
Cuisine régionale avec barbecue extérieur
Salle de jeux avec bar et télévision
Piscine intérieure chauffée avec couverture télescopique
Sauna et bain turc
Cave à vin
Terrain de football avec éclairage et vestiaires
Terrain de tennis
LUXIMOS Christie’s voit le jour sur la base de cette vaste expérience, de cette tradition et de cette innovation technologique, tout en respectant les normes les plus élevées d'éthique, de discrétion, d'intégrité et de professionnalisme en contribuant à la reconnaissance et à la croissance durable de la marque, mais aussi à la satisfaction de nos clients, en trouvant les solutions immobilières possédant les caractéristiques faisant la différence qu'ils recherchent. LIc AMI 9063 Esta magnífica moradia de arquitetura clássica está localizada numa zona tranquila da Trofa e é parte integrante de uma propriedade com uma área aproximada de 18.000 m². Antes mesmo de entrarmos, a propriedade impressiona pela extensão dos muros revestidos a granito , que se estendem para além do que conseguimos ver. Ultrapassados os belos portões, o nosso olhar é imediatamente captado pelo lago e pelo relvado magnífico, até se perder no bosque existente no limite da propriedade. A dignidade clássica da fachada impõe-se, sendo ao mesmo tempo majestosa e equilibrada nas proporções. A partir da soleira da entrada, deparamo-nos com um imponente hall de pé-direito duplo que se articula com a escadaria para os quartos, bem como com a sala de estar , os dois escritórios adjacentes e o acesso ao piso inferior, onde se encontra a área da piscina. É também no hall de entrada que podemos admirar os vitrais que emolduram a porta de entrada e o magnífico chão revestido a granito com embutidos de madeira de carvalho. No piso superior , encontramos 4 suites , todas elas bem dimensionadas, com casas de banho revestidas a pedras naturais e luz natural. No piso mais baixo da casa, destaca-se a ampla galeria coberta que antecede a piscina . Com imensa luz natural proveniente da cobertura envidraçada, este espaço liga o salão de jogos a um belíssimo bar em ónix retroiluminado, uma piscina interior aquecida com cobertura telescópica e a zona da churrasqueira e cozinha regional . A domótica, o aquecimento central a gás, alarme, CCTV exterior, sistema de som e um gerador são apenas alguns dos destaques dos acabamentos de luxo desta magnífica propriedade em excelente estado de conservação. O lago com oxigenação e tratamento da água é uma preciosidade da propriedade. Outro equipamento impossível de passar despercebido é o campo de futebol com medidas regulamentares, devidamente iluminado, e balneários para as 2 equipas. A piscina está equipada com circuito dinâmico de águas, com diversos jatos, uma cascata e uma contra-corrente. Encontramos ainda junto aos balneários da piscina um ginásio totalmente equipado, assim como uma sauna .
CARACTERÍSTICAS:
Área Terreno: 18 782 m2
Área de Implantação: 1 064 m2
Área de Construção: 1 440 m2
Quartos: 5
Banhos: 7
Garagem: 7
Eficiência Energética: B-
DETALHES:
5 suites
2 Escritórios
Cozinha regional com churrasqueira exterior
Salão de jogos com bar e TV
Piscina interior aquecida com cobertura telescópica
Sauna e banho turco
Garrafeira
Campo de futebol com iluminação e balneários
Court de ténis
Galardoada internacionalmente, a LUXIMOS Christie´s tem para venda mais de 1200 imóveis em Portugal (apartamentos, moradias, prédios, terrenos, etc...) e oferece um serviço de excelência na mediação imobiliária nos mercados onde atua. Integrando a rede Christie´s International Real Estate e através dos seus seus 1350 escritórios distribuídos por 46 países presta os seus serviços aos donos de propriedades que estão a vender o seu imóvel e aos interessados nacionais e internacionais, que estão a comprar um imóvel em Portugal. LIc AMI 9063 This majestic villa featuring classic architecture is situated in a tranquil region of Trofa and encompasses an approximate 18,000-square-meter property. The property immediately attracts our attention with its granite walls , which protrude beyond our line of sight. Upon traversing the property's perimeter woodlands , our attention is swiftly diverted from the lake and the magnificent lawn , which immediately captivate us after we pass through the exquisite gates. The classical dignity of the facade is simultaneously majestic and proportionately proportioned, which creates an imposing effect. Upon reaching the entrance threshold, one is greeted by a grand double-height corridor that serves as a junction point for the staircase leading to the dormitories, the living room , the two adjacent offices , and the lower floor, which contains the pool area. Additionally, one can behold the majestic granite floor adorned with oak wood inlays and the stained glass windows that enclose the entrance door in the entrance hall. Each of the four suites on the upper floor is generously proportioned and features a bathroom adorned with natural stone and ample natural light. A prominent feature of the house is the expansive covered gallery situated before the pool on the ground floor. This space connects the games room to a stunning illuminated onyx bar , a heated indoor pool with a telescopic cover, the barbecue area and the r egional kitchen via an abundance of natural light entering through the glazed roof. A generator, home automation, gas central heating, an alarm system, outdoor CCTV, and a sound system are just a few of the notable features adorning this magnificent, immaculate property with its luxurious finishes. The treated and oxygenated lake is a crown jewel of the property. An additional noteworthy apparatus is the regulation-sized soccer field , which is adequately illuminated and equipped with locker facilities for both teams. A dynamic water circuit comprising multiple jets, a cascade, and a countercurrent forms the pool 's apparatus. A sauna and a fully-equipped fitness centre are also located adjacent to the pool changing facilities.
CHARACTERISTICS:
Plot Area: 18 782 m2 | 202 168 sq ft
Deployment Area: 1 064 m2 | 11 453 sq ft
Building Area: 1 440 m2 | 15 500 sq ft
Bedrooms: 5
Bathrooms: 7
Garage: 7
Energy efficiency: B-
FEATURES:
5 suites
2 offices
Regional kitchen with outdoor barbecue
Games room with bar and TV
Heated indoor pool with telescopic cover
Sauna and Turkish bath
Wine cellar
Soccer pitch with lighting and changing rooms
Tennis court
Internationally awarded, LUXIMOS Christie's presents more than 1,200 properties for sale in Portugal, offering an excellent service in real estate brokerage. LUXIMOS Christie's is the exclusive affiliate of Christie´s International Real Estate (1350 offices in 46 countries) for the Algarve, Porto and North of Portugal, and provides its services to homeowners who are selling their properties, and to national and international buyers, who wish to buy real estate in Portugal. Our selection includes modern and contemporary properties, near the sea or by theriver, in Foz do Douro, in Porto, Boavista, Matosinhos, Vilamoura, Tavira, Ria Formosa, Lagos, Almancil, Vale do Lobo, Quinta do Lago, near the golf courses or the marina. LIc AMI 9063