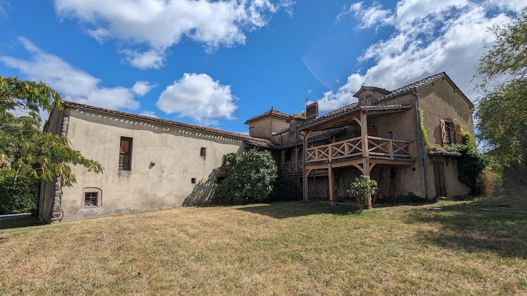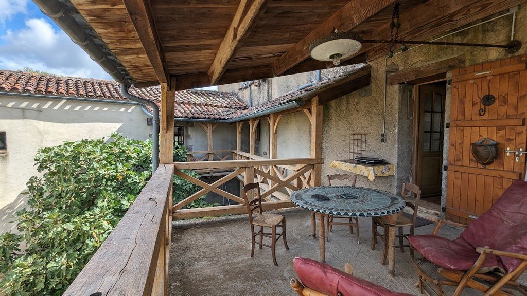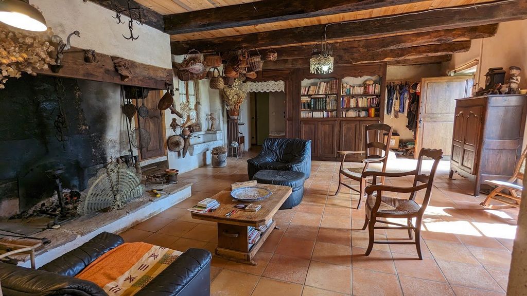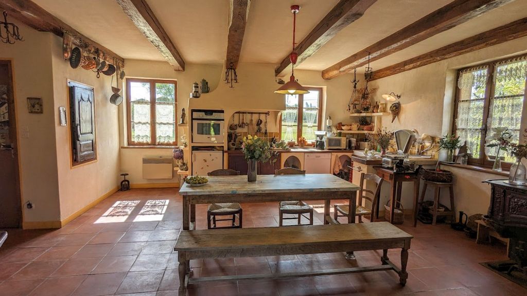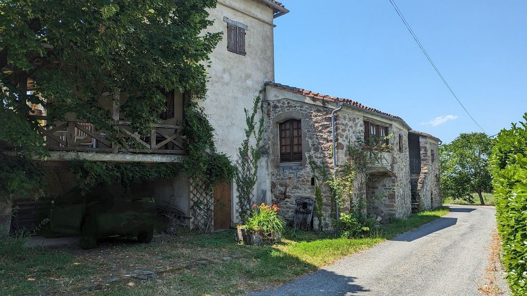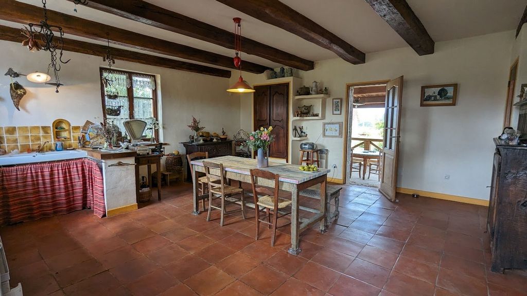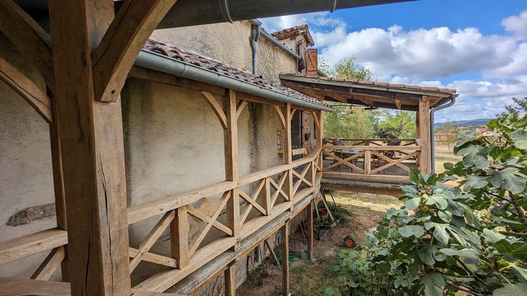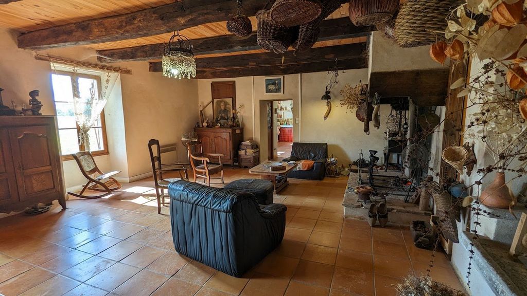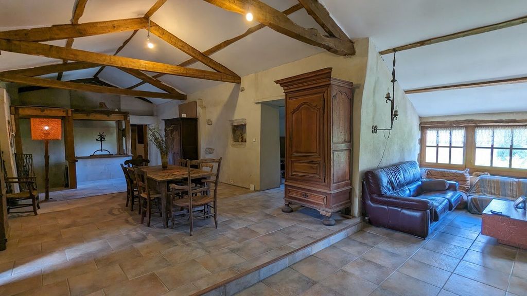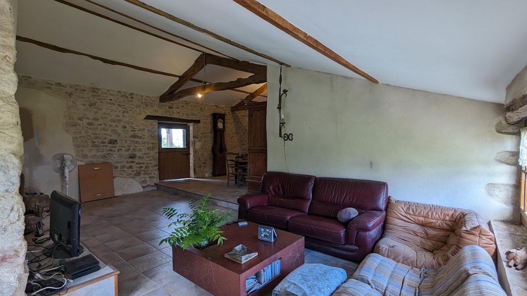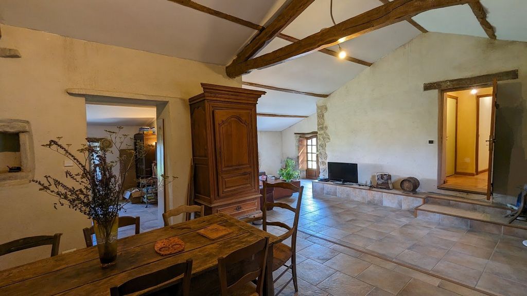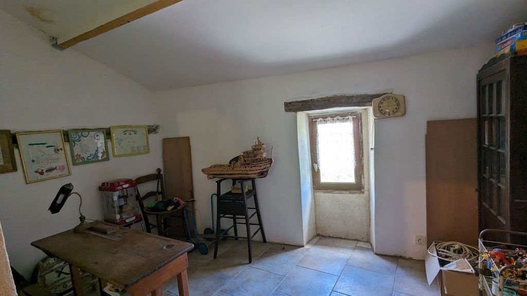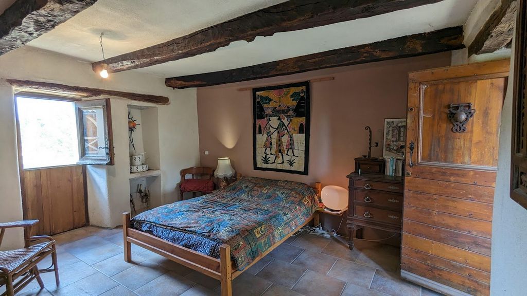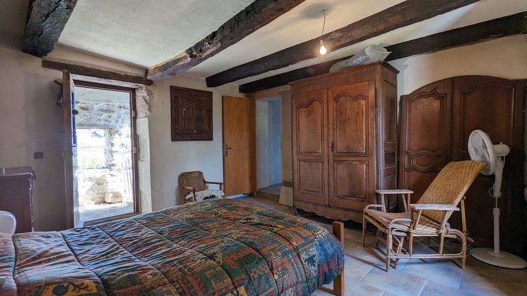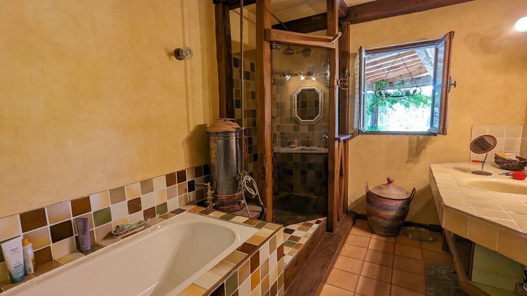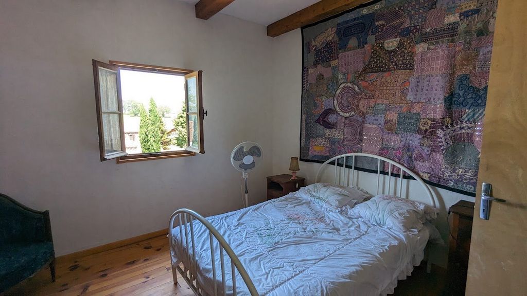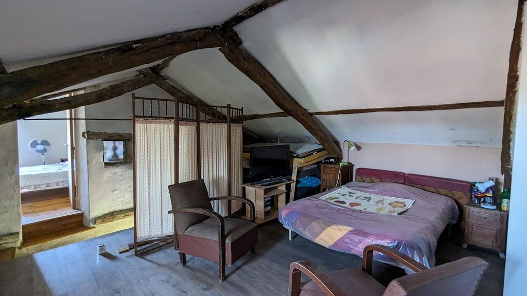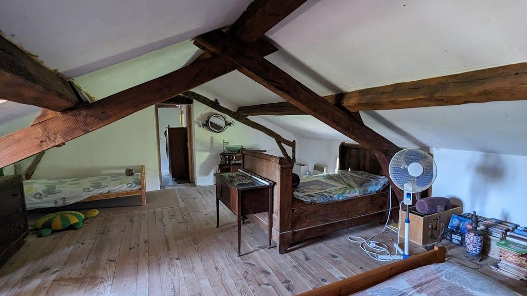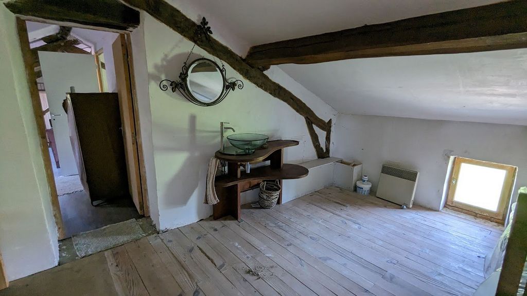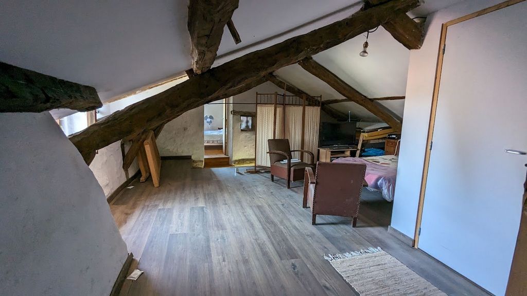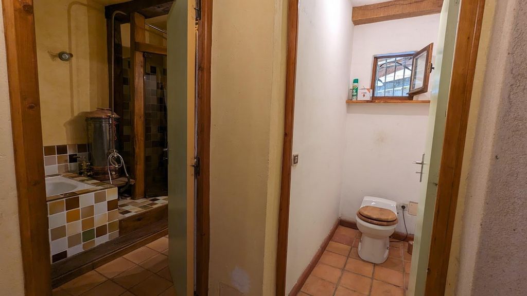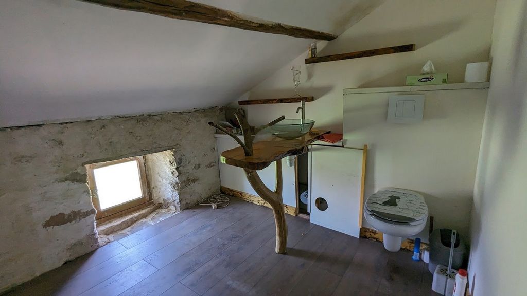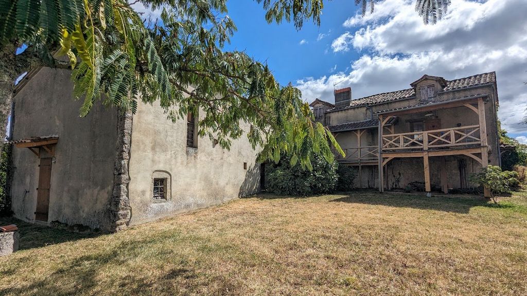POBIERANIE ZDJĘĆ...
Dom & dom jednorodzinny for sale in Saint-Martin-Laguépie
1 403 376 PLN
Dom & dom jednorodzinny (Na sprzedaż)
Źródło:
TXNV-T16351
/ 1201979323
Formerly three village properties, the house was renovated in the 1980s to offer a diversified living space with a balance between shared and private areas, maintaining the old look with visible stones and beams and with an adjoining plot of approximately 2500m². Spread over three floors, and in an L shape, the property offers: On the ground floor, a garage with stairs leading to the first-floor kitchen, a large cellar with a door opening onto the garden, a separate entrance to the road, and an internal staircase leading to the first-floor living room, as well as various storage spaces and shelters. On the first floor, entering from a raised entrance with a balcony, a spacious living room with an open fireplace, the kitchen, a toilet, and a raised terrace. To the right, there is a staircase leading to the second floor, a second toilet, a bathroom, and a small corridor leading to the second part of the L shape. This part includes a living/dining room opening onto a balcony connecting the two sides of the L, an office, and the first bedroom, the latter with an external staircase. The second floor offers an annex in the style of a "pigeonnier" housing the second bedroom, and converted attics which provide two large spaces currently used as a bedroom, a playroom/bedroom, and toilets. The house requires some work to bring it up to current standards and style. Information about the risks to which this property is exposed is available on the Georisks website: www.georisques.gouv.fr.
Zobacz więcej
Zobacz mniej
Autrefois trois propriétés de village, la maison a été renovée dans les années 1980 pour offrir un espace de vie diversifié avec un équilibre entre les espaces partagés et privés, gardant l'aspect de l'ancien avec les pierres et les poutres apparantes et avec un terrain attenant d'environ 2500m². Répartie sur trois étages, et en forme de L, la propriété propose : Au rez-de-chaussée, un garage avec un escalier menant à la cuisine du premier étage, une grande cave avec une porte donnant sur le jardin, une entrée séparée vers la route et un escalier interne menant au salon/séjour du premier étage, ainsi que divers espaces de stockage et abris. Au premier étage, entrant depuis une entrée surélevée avec balcon, un spacieux salon avec foyer ouverte, la cuisine, les toilettes et une terrasse surélevée, un escalier menant au deuxième étage, des toilettes, une salle de bains et un petit couloir menant à la deuxième partie de la forme en L. Cette partie comprend un salon/séjour donnant sur un balcon reliant les deux côtés du L, un bureau et la première chambre, celle-ci avec un escalier externe. Le deuxième étage comprend une annexe de style pigeonnier proposant la deuxième chambre et des combles aménagés qui offrent deux grands espaces actuellement utilisés comme chambre, salle de jeux/chambre et des toilettes. La maison attend quelques travaux pour la mettre aux normes et au gout du jour. Les informations sur les risques auxquels ce bien est exposé sont disponibles sur le site Géorisques : www.georisques.gouv.fr »
Formerly three village properties, the house was renovated in the 1980s to offer a diversified living space with a balance between shared and private areas, maintaining the old look with visible stones and beams and with an adjoining plot of approximately 2500m². Spread over three floors, and in an L shape, the property offers: On the ground floor, a garage with stairs leading to the first-floor kitchen, a large cellar with a door opening onto the garden, a separate entrance to the road, and an internal staircase leading to the first-floor living room, as well as various storage spaces and shelters. On the first floor, entering from a raised entrance with a balcony, a spacious living room with an open fireplace, the kitchen, a toilet, and a raised terrace. To the right, there is a staircase leading to the second floor, a second toilet, a bathroom, and a small corridor leading to the second part of the L shape. This part includes a living/dining room opening onto a balcony connecting the two sides of the L, an office, and the first bedroom, the latter with an external staircase. The second floor offers an annex in the style of a "pigeonnier" housing the second bedroom, and converted attics which provide two large spaces currently used as a bedroom, a playroom/bedroom, and toilets. The house requires some work to bring it up to current standards and style. Information about the risks to which this property is exposed is available on the Georisks website: www.georisques.gouv.fr.
Źródło:
TXNV-T16351
Kraj:
FR
Miasto:
SAINT MARTIN LAGUEPIE
Kod pocztowy:
81170
Kategoria:
Mieszkaniowe
Typ ogłoszenia:
Na sprzedaż
Typ nieruchomości:
Dom & dom jednorodzinny
Podatek gruntowy:
2 682 PLN
Wielkość nieruchomości:
242 m²
Wielkość działki :
2 742 m²
Pokoje:
8
Sypialnie:
4
Łazienki:
1
WC:
2
Liczba poziomów:
3
Wyposażona kuchnia:
Tak
Parkingi:
1
Garaże:
1
Balkon:
Tak
