POBIERANIE ZDJĘĆ...
Dom & dom jednorodzinny for sale in Fosdinovo
6 477 118 PLN
Dom & dom jednorodzinny (Na sprzedaż)
Źródło:
TTLH-T92
/ casale negli ulivi
Źródło:
TTLH-T92
Kraj:
IT
Region:
Tuscany
Miasto:
Fosdinovo
Kod pocztowy:
54035
Kategoria:
Mieszkaniowe
Typ ogłoszenia:
Na sprzedaż
Typ nieruchomości:
Dom & dom jednorodzinny
Podtyp nieruchomości:
Willa
Inwestycja pd wynajem:
Tak
Wielkość nieruchomości:
342 m²
Wielkość działki :
52 727 m²
Pokoje:
12
Sypialnie:
5
Łazienki:
3
Liczba poziomów:
4
Stan:
Doskonały
System grzewczy:
Indywidualny
Ogrzewanie palne:
Gazowe
Parkingi:
1
Spokojne miejsce:
Tak
Kominek:
Tak
Taras:
Tak
Weranda:
Tak
Piwnica:
Tak
Automatyczny system podlewania:
Tak
CENA NIERUCHOMOŚCI OD M² MIASTA SĄSIEDZI
| Miasto |
Średnia cena m2 dom |
Średnia cena apartament |
|---|---|---|
| Lukka | 10 003 PLN | 14 458 PLN |
| Toskania | 9 503 PLN | 13 283 PLN |
| Lombardia | 7 799 PLN | 11 693 PLN |
| Brescia | 8 368 PLN | 11 742 PLN |
| Bastia | - | 10 877 PLN |
| Arezzo | 8 022 PLN | 9 556 PLN |
| Górna Korsyka | 11 496 PLN | 12 370 PLN |
| Como | 7 911 PLN | 12 127 PLN |
| Menton | 26 403 PLN | 25 584 PLN |
| Roquebrune-Cap-Martin | 38 859 PLN | 31 957 PLN |
| Varese | 7 243 PLN | 9 738 PLN |
| Monaco | - | 219 281 PLN |
| Beaulieu-sur-Mer | - | 40 259 PLN |
| Saint-Jean-Cap-Ferrat | 87 097 PLN | 47 546 PLN |
| Villefranche-sur-Mer | 47 584 PLN | 34 653 PLN |
| Wenecja Euganejska | 7 142 PLN | 11 029 PLN |
| Nicea | 25 469 PLN | 25 766 PLN |
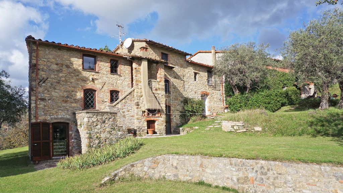
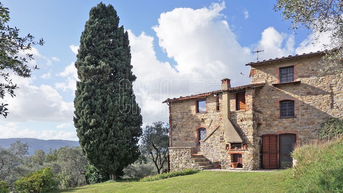
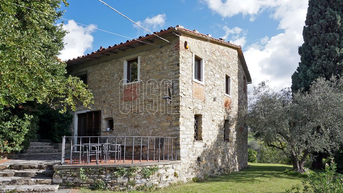
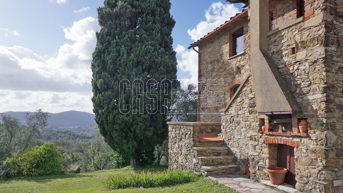
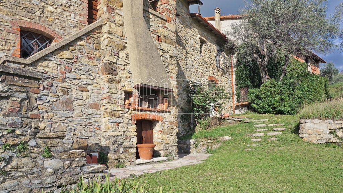
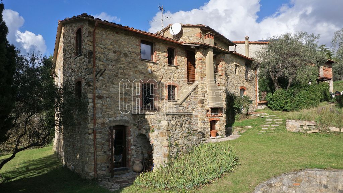
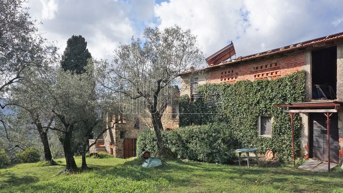
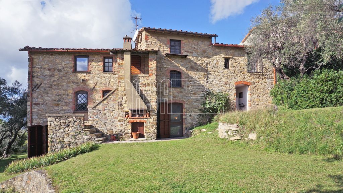
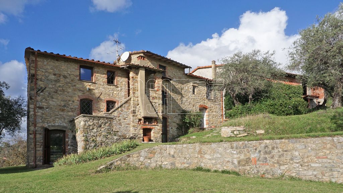
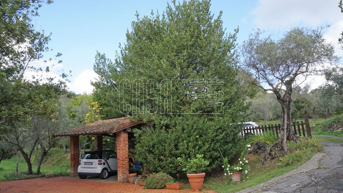
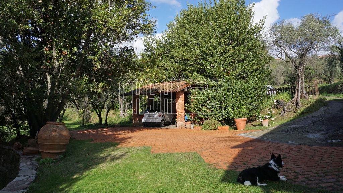
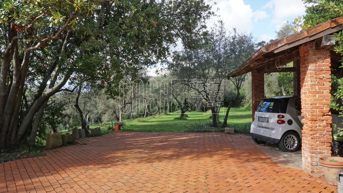
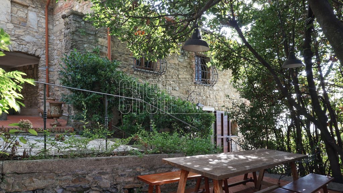
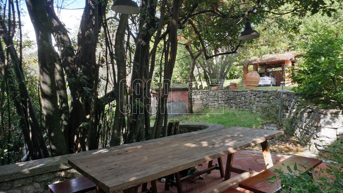
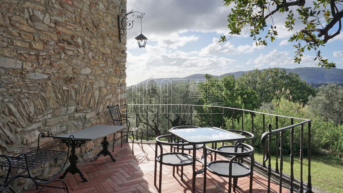
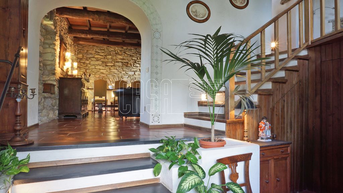
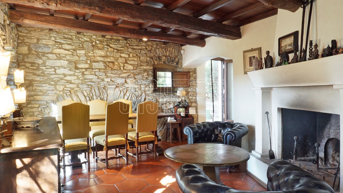
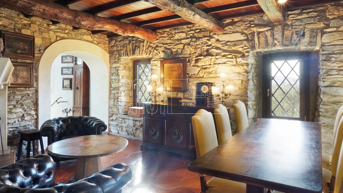
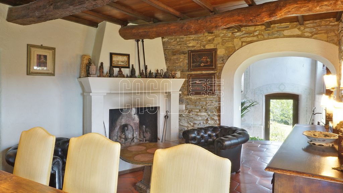
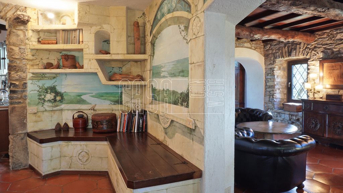
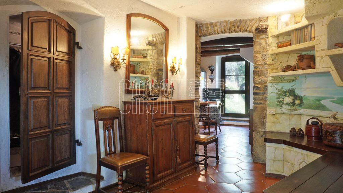
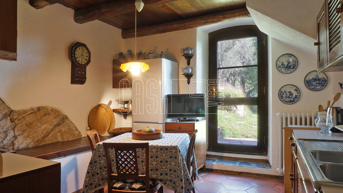
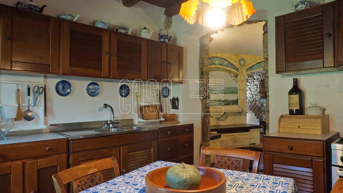

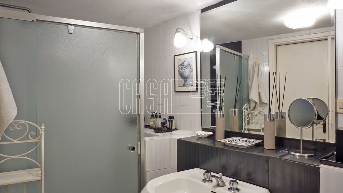
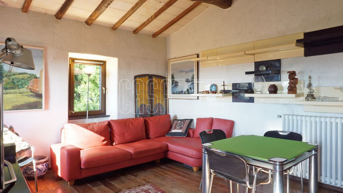
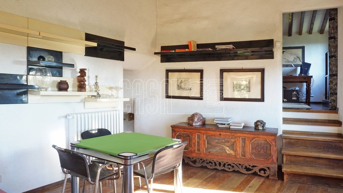
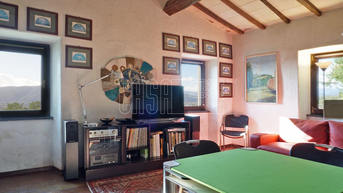
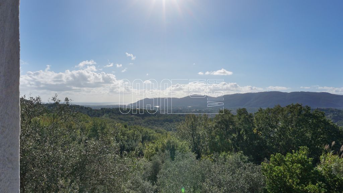
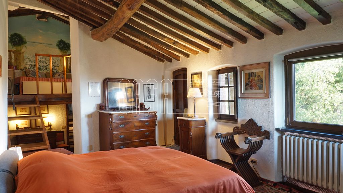
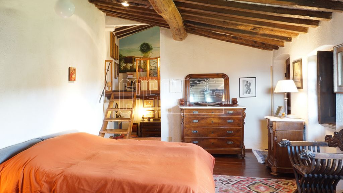
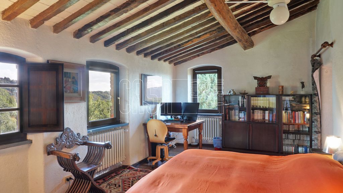
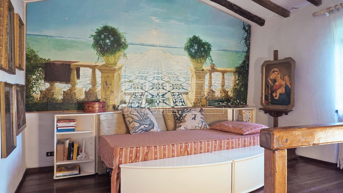
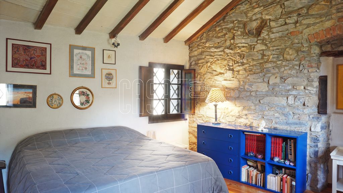
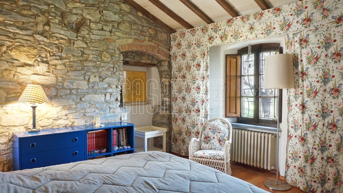
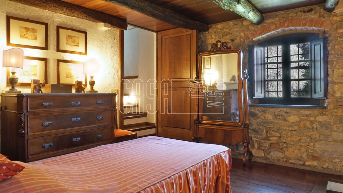
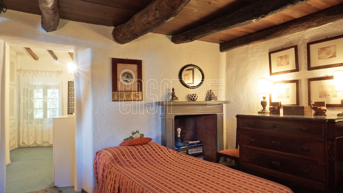
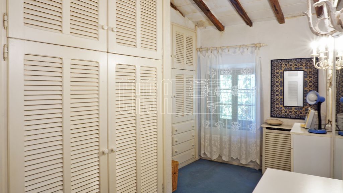
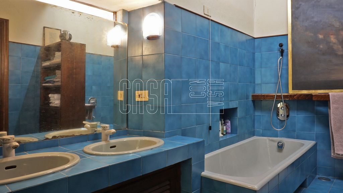
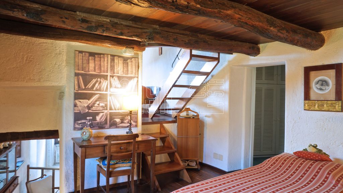
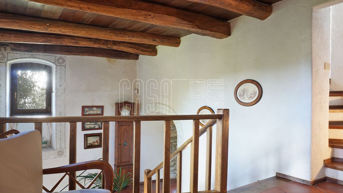
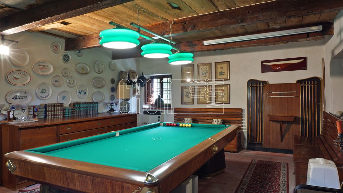
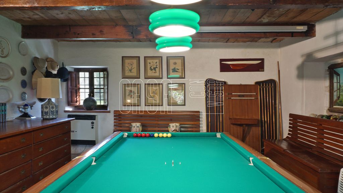
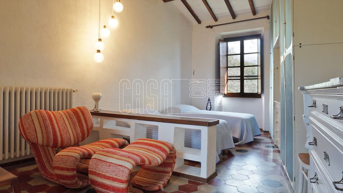
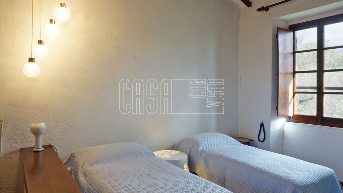
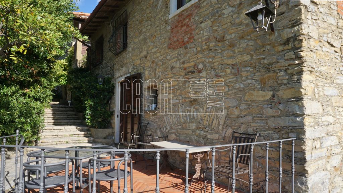
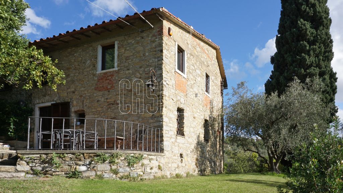
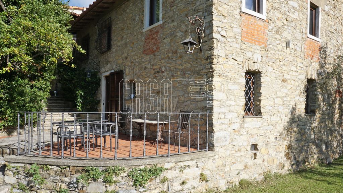
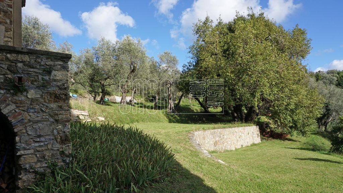
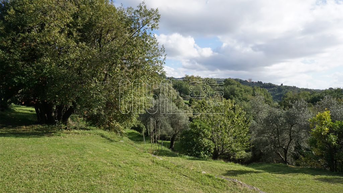
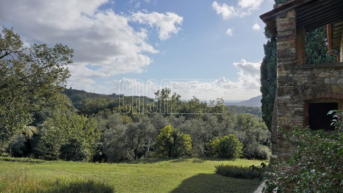
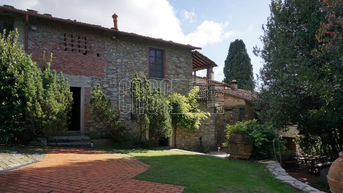
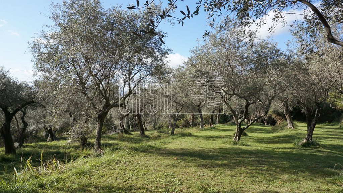
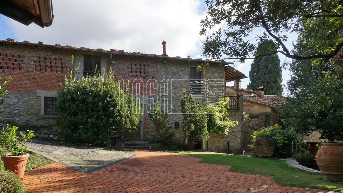
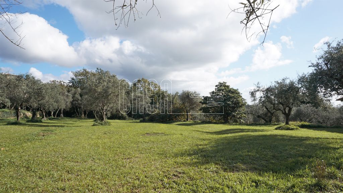
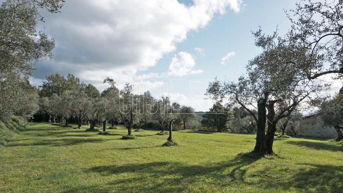
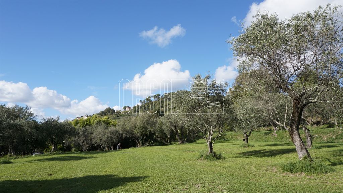
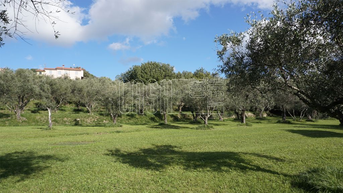
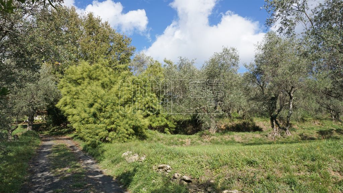
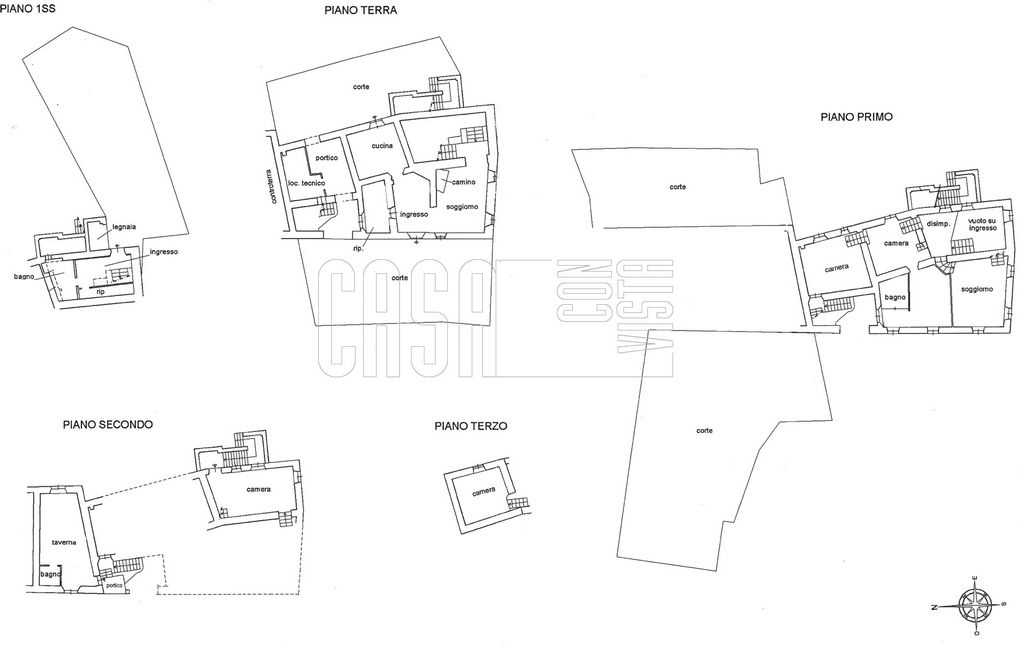
The farmhouse offers privacy, despite not being isolated, and a life experience immersed in nature, away from the hustle and bustle of urban life and located in a strategic position as it is less than 10 minutes away from the lively city of Sarzana and 15 minutes from the beaches and the sea.
Access to the property is via a picturesque carriage road, which winds through olive trees and cypresses and leads to a large, partly covered car park adjacent to the property.
The farmhouse, built in local stone, represents an authentic example of the traditional architecture of the region; the characteristic details such as the exposed stone walls and wooden beams give a rustic and welcoming atmosphere.
The house is accessed through a large double-level hallway which leads on the ground floor to the dining room with fireplace, the eat-in kitchen with exit to the garden and the terrace with outdoor dining area, a wardrobe and a bathroom with shower. Again from the entrance hallway you reach the upper floor with a double height view which leads to the living room with a beautiful open view.
The sleeping area, reachable both from the living room and from the hallway on the first floor, consists of three double bedrooms and a walk-through bedroom with fireplace from which you reach the walk-in closet and the bathroom with window and bathtub.
Externally the farmhouse has an annex, with independent access, consisting of a large double bedroom and an en-suite bathroom. Adhering to the farmhouse there is a part of the building still to be renovated in which a further annex could be created.
The property includes several cellars, a beautiful billiard room and a warehouse where we find all the tools for the garden, cultivation and oil production. In fact, the land surrounding the property consists of a garden part in the immediate vicinity of the house, a forest part with pines, cypresses and turkey oaks and a large olive grove of 28,000 square meters with 420 olive trees that produce an excellent oil.
There is the possibility of building a swimming pool thanks also to the presence of a well with immersion pump present in the property land.
An important feature of Casale negli Ulivi is the energy class, it is in fact a class A2 property. The property has a system with solar panels and storage for a power of 16 kWh useful for the autonomy of the property while still being connected to the municipal distribution network.
Sea lovers will appreciate the short distance from the beaches of the Ligurian Sea, offering the opportunity to enjoy the crystal clear waters and sunny beaches without giving up the tranquility of country life.
This farmhouse represents an extraordinary opportunity for those looking for an elegant and authentic property; the combination of traditional architecture, an enviable location and ease of access to surrounding amenities makes this property a unique real estate gem. Zobacz więcej Zobacz mniej Elegante e tipico casale toscano, in vendita, situato nel suggestivo borgo di Paghezzana; inserito in un contesto verde e rigoglioso, l'immobile gode di una vista panoramica sulla valle del Magra e con vista mare.
Il casale offre privacy, pur non essendo isolato, e un'esperienza di vita immersa nella natura, lontano dal trambusto della vita urbana e situato in posizione strategica in quanto si trova a meno di 10 minuti di distanza dalla vivace città di Sarzana ed a 15 minuti dalle spiagge e dal mare.
L'accesso all'immobile avviene attraverso una suggestiva strada carraia, che si snoda tra ulivi e cipressi e conduce ad un ampio parcheggio in parte coperto adiacente alla proprietà.
Il casale, costruito in pietra locale, rappresenta un esempio autentico dell'architettura tradizionale della regione; i dettagli caratteristici come i muri in sasso a vista e le travi in legno conferiscono un'atmosfera rustica e accogliente.
Si accede alla casa in un ampio disimpegno a doppio livello che conduce al piano terra alla sala da pranzo con camino, alla cucina abitabile con uscita sul giardino e sulla terrazza con zona pranzo esterna, ad un guardaroba e ad un bagno con doccia. Sempre dal disimpegno d'ingresso si raggiunge il piano superiore con affaccio a doppia altezza dal quale si accede al soggiorno con bellissima vista aperta.
La zona notte, raggiungibile sia dal soggiorno sia dal disimpegno posto al primo piano, si compone da tre camere da letto matrimoniali e da una camerette di passaggio con camino da cui si raggiunge la cabina armadi e il bagno finestrato con vasca.
Esternamente il casale dispone di una dependance, con accesso indipendente, composta da un'ampia camera da letto matrimoniale e da un bagno en-suite. In aderenza al casale è situata una parte dell'edificio ancora da ristrutturare in cui si potrebbe ricavare un'ulteriore dependance.
Fanno parte della proprietà numerose cantine, una bellissima sala biliardo ed un magazzino in cui troviamo tutti gli attrezzi per il giardino, la coltivazione e la produzione dell'olio. Infatti, il terreno che circonda la proprietà si compone di una parte a giardino nelle immediate vicinanze della casa, una parte bosco con pini, cipressi e cerri ed un ampio uliveto di 28.000 mq con 420 piante di ulivo che producono un ottimo olio.
C'è la possibilità di realizzare una piscina grazie anche alla presenza di un pozzo con pompa ad immersione presente nel terreno di proprietà.
Importante caratteristica del Casale negli Ulivi è la classe energetica, si tratta infatti di un immobile in classe A2. La proprietà dispone di un impianto con pannelli solari e accumulo per una potenza di 16 kWh utili per l'autonomia dell'immobile pur essendo comunque collegato alla rete di distribuzione comunale.
Gli amanti del mare apprezzeranno la breve distanza dalle spiagge del Mar Ligure, offrendo l'opportunità di godere delle acque cristalline e delle spiagge soleggiate senza rinunciare alla tranquillità della vita di campagna.
Questo casale rappresenta una straordinaria opportunità per coloro che cercano un immobile elegante e autentico; la combinazione di un'architettura tradizionale, una posizione invidiabile e la facilità di accesso ai servizi circostanti rende questa proprietà un gioiello immobiliare unico. Elegant and typical Tuscan farmhouse, for sale, located in the charming village of Paghezzana; inserted in a green and lush context, the property enjoys a panoramic view of the Magra valley and a sea view.
The farmhouse offers privacy, despite not being isolated, and a life experience immersed in nature, away from the hustle and bustle of urban life and located in a strategic position as it is less than 10 minutes away from the lively city of Sarzana and 15 minutes from the beaches and the sea.
Access to the property is via a picturesque carriage road, which winds through olive trees and cypresses and leads to a large, partly covered car park adjacent to the property.
The farmhouse, built in local stone, represents an authentic example of the traditional architecture of the region; the characteristic details such as the exposed stone walls and wooden beams give a rustic and welcoming atmosphere.
The house is accessed through a large double-level hallway which leads on the ground floor to the dining room with fireplace, the eat-in kitchen with exit to the garden and the terrace with outdoor dining area, a wardrobe and a bathroom with shower. Again from the entrance hallway you reach the upper floor with a double height view which leads to the living room with a beautiful open view.
The sleeping area, reachable both from the living room and from the hallway on the first floor, consists of three double bedrooms and a walk-through bedroom with fireplace from which you reach the walk-in closet and the bathroom with window and bathtub.
Externally the farmhouse has an annex, with independent access, consisting of a large double bedroom and an en-suite bathroom. Adhering to the farmhouse there is a part of the building still to be renovated in which a further annex could be created.
The property includes several cellars, a beautiful billiard room and a warehouse where we find all the tools for the garden, cultivation and oil production. In fact, the land surrounding the property consists of a garden part in the immediate vicinity of the house, a forest part with pines, cypresses and turkey oaks and a large olive grove of 28,000 square meters with 420 olive trees that produce an excellent oil.
There is the possibility of building a swimming pool thanks also to the presence of a well with immersion pump present in the property land.
An important feature of Casale negli Ulivi is the energy class, it is in fact a class A2 property. The property has a system with solar panels and storage for a power of 16 kWh useful for the autonomy of the property while still being connected to the municipal distribution network.
Sea lovers will appreciate the short distance from the beaches of the Ligurian Sea, offering the opportunity to enjoy the crystal clear waters and sunny beaches without giving up the tranquility of country life.
This farmhouse represents an extraordinary opportunity for those looking for an elegant and authentic property; the combination of traditional architecture, an enviable location and ease of access to surrounding amenities makes this property a unique real estate gem.