5 391 816 PLN
POBIERANIE ZDJĘĆ...
Dom & dom jednorodzinny for sale in Carrara
6 685 852 PLN
Dom & dom jednorodzinny (Na sprzedaż)
Źródło:
TTLH-T17
/ villa-cavaiola
Źródło:
TTLH-T17
Kraj:
IT
Miasto:
Carrara
Kategoria:
Mieszkaniowe
Typ ogłoszenia:
Na sprzedaż
Typ nieruchomości:
Dom & dom jednorodzinny
Podtyp nieruchomości:
Willa
Luksusowa:
Tak
Inwestycja pd wynajem:
Tak
Wielkość nieruchomości:
500 m²
Pokoje:
15
Sypialnie:
6
Łazienki:
5
Liczba poziomów:
1
Stan:
Dobry
System grzewczy:
Indywidualny
Ogrzewanie palne:
Gazowe
Zużycie energii:
175
Parkingi:
1
Garaże:
1
Alarm:
Tak
Spokojne miejsce:
Tak
Basen:
Tak
Kominek:
Tak
Taras:
Tak
Weranda:
Tak
Grill na świeżym powietrzu:
Tak
OGŁOSZENIA PODOBNYCH NIERUCHOMOŚCI
CENA NIERUCHOMOŚCI OD M² MIASTA SĄSIEDZI
| Miasto |
Średnia cena m2 dom |
Średnia cena apartament |
|---|---|---|
| Lukka | 10 005 PLN | 14 461 PLN |
| Toskania | 9 505 PLN | 13 285 PLN |
| Lombardia | 7 800 PLN | 11 695 PLN |
| Arezzo | 8 024 PLN | 9 558 PLN |
| Bastia | - | 10 878 PLN |
| Brescia | 8 369 PLN | 11 744 PLN |
| Górna Korsyka | 11 498 PLN | 12 372 PLN |
| Como | 7 912 PLN | 12 128 PLN |
| Menton | 26 407 PLN | 25 588 PLN |
| Roquebrune-Cap-Martin | 38 865 PLN | 31 962 PLN |
| Varese | 7 244 PLN | 9 739 PLN |
| Monaco | - | 219 316 PLN |
| Wenecja Euganejska | 7 144 PLN | 11 031 PLN |
| Beaulieu-sur-Mer | - | 40 265 PLN |
| Korsyka | 11 728 PLN | 13 367 PLN |
| Saint-Jean-Cap-Ferrat | 87 111 PLN | 47 554 PLN |
| Villefranche-sur-Mer | 47 591 PLN | 34 658 PLN |
| Nicea | 25 473 PLN | 25 770 PLN |
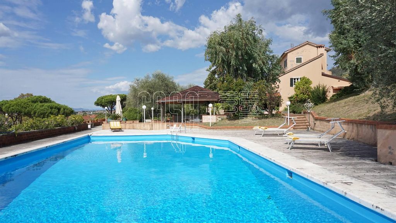
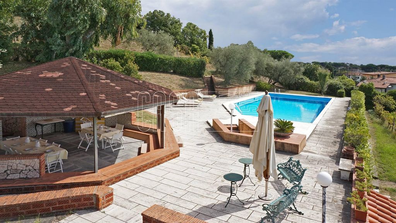
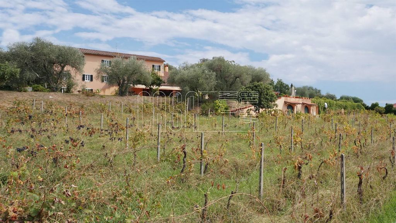
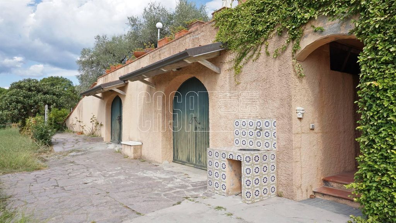
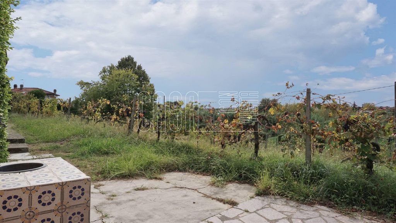
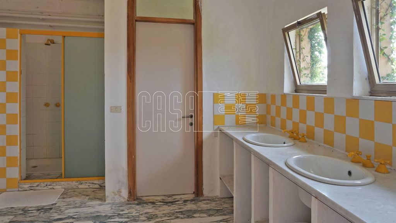
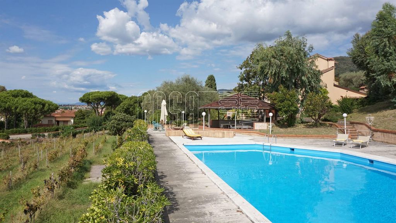
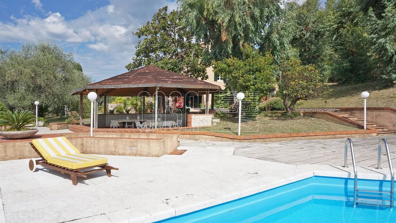
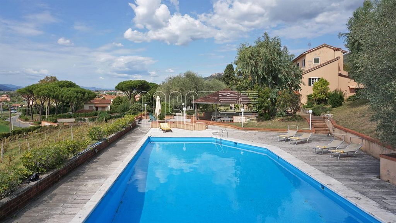
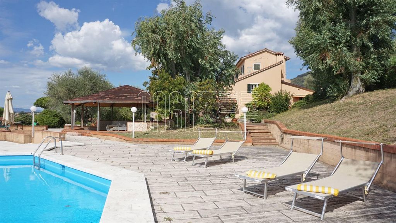
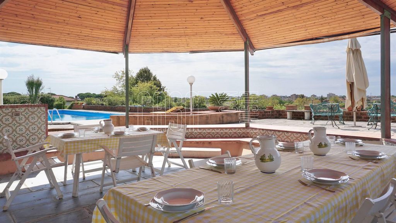
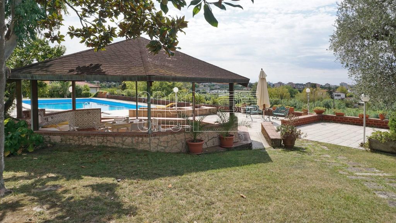
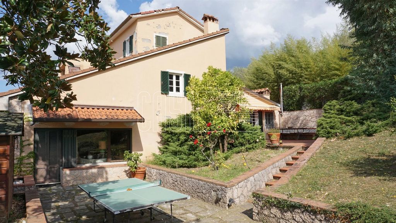
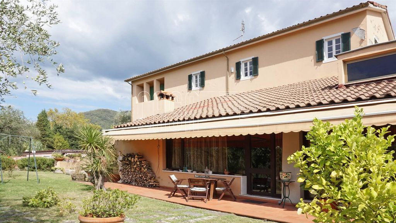
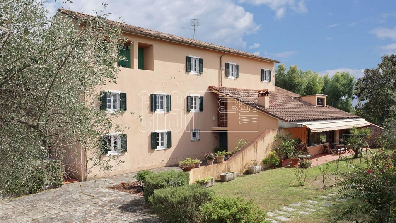
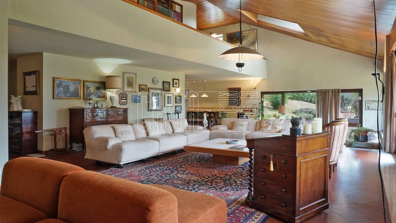
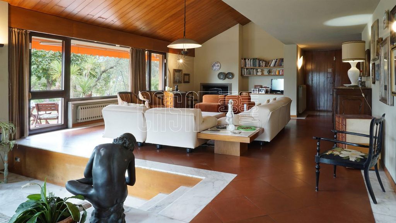
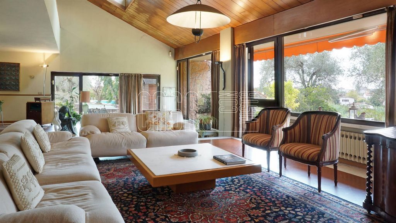
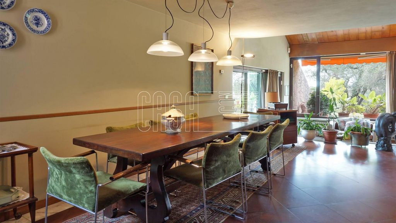
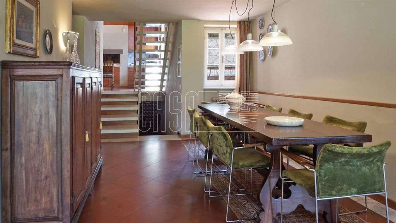
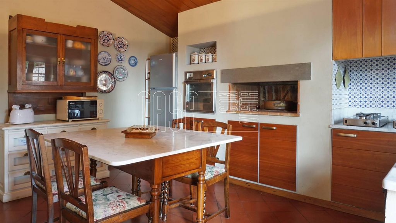
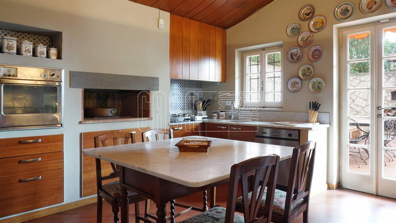
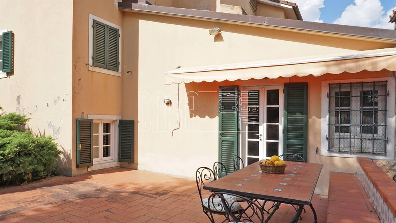
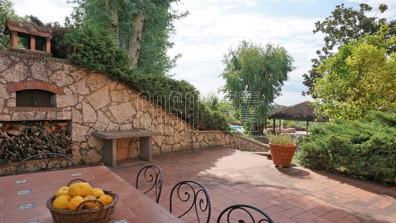
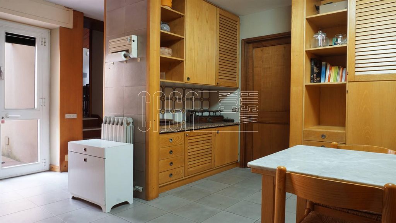
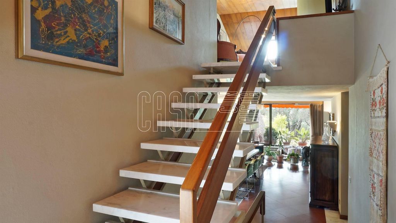
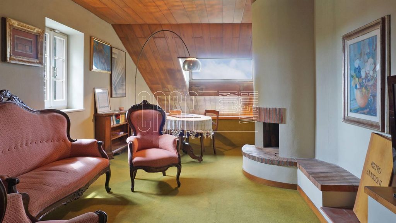
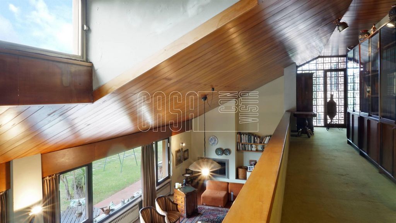
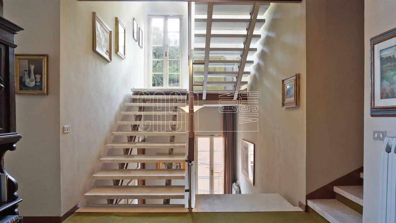
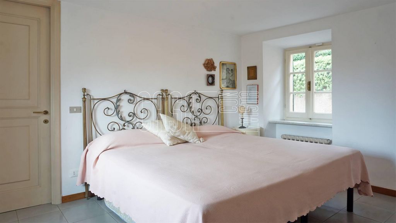
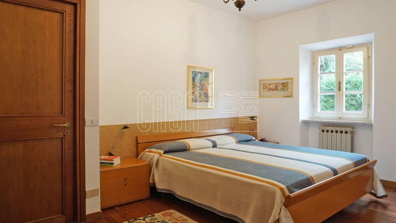
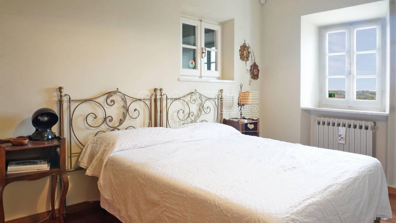
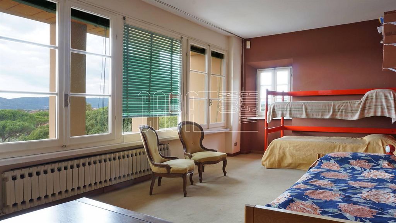
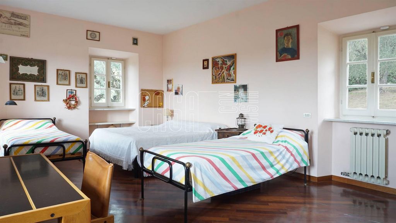
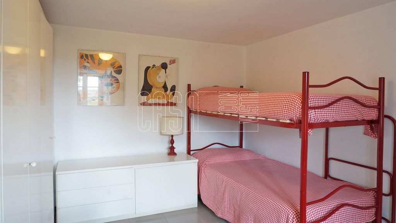
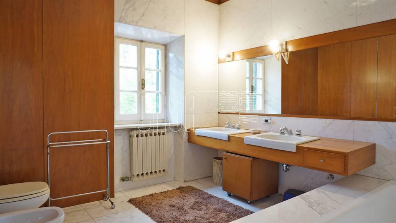
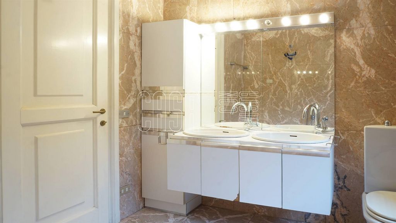
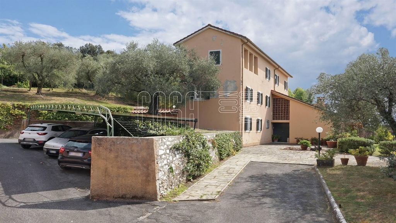
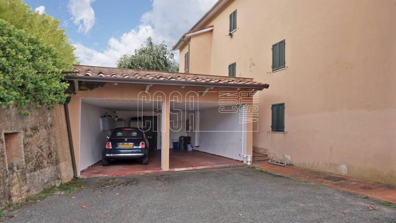
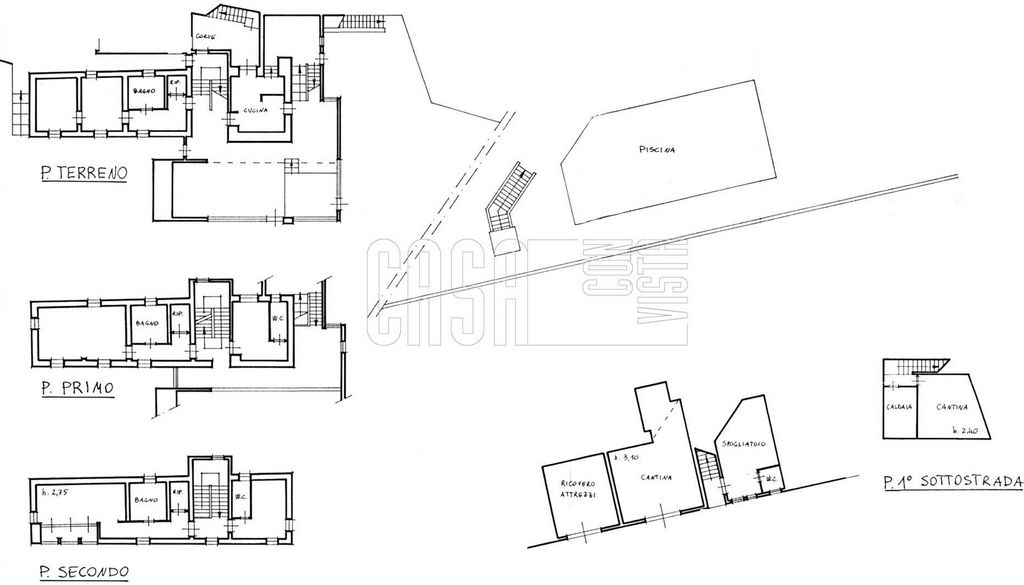
In a unique first hilly position a short distance from the sea and the famous white marble quarries of Carrara, this ancient farmhouse on three levels was transformed by the architect Aldo Pisani in the late 1970s into a refined villa.The property which extends for 10,000 square meters includes a large vineyard with relative cellars, a park with tall trees, a beautiful swimming pool area with changing room and services set within a large garden with olive trees and outdoor dining areas.The villa has access to a large double-height living room where there are large windows overlooking the garden, from here you reach the dining room left open space.Also on the ground floor is a large pantry with laundry area, a small dressing area and two bedrooms with bathrooms.From the hall there are two stairways; from the dining room you go down to the cellar and go up to the eat-in kitchen with exit to the outdoor dining area and, continuing along the staircase, you reach the balcony overlooking the living room where the library with sitting room with reading area and fireplace has been created. Through the other staircase, always with access from the living room, you enter the sleeping area on two levels and consisting of four bedrooms with their bathrooms.Linear and elegant in style, the interiors reveal the skilful combination of marble and wood in more than one detail such as the stairs in statuary marble and some bathrooms.Externally the property has a large parking area and a garage. Zobacz więcej Zobacz mniej DESCRIZIONE
In posizione pre-collinare a due passi dal mare ed a breve distanza dalle famose cave del marmo bianco di Carrara, questa antica casa colonica disposta su tre livelli è stata trasformata dall'architetto Aldo Pisani alla fine degli anni '70 in una raffinata villa.La proprietà che si estende per 10.000 mq comprende un ampio vigneto con relative cantine, una parco con alberi ad alto fusto, una bellissima zona piscina dotata di spogliatoio e servizi inserita all'interno di un ampio giardino con ulivi e zone pranzo esterne.La villa ha accesso in un ampio salone a doppia altezza in cui sono presenti grandi vetrate che affacciano sul giardino, da qui si raggiunge la sala da pranzo lasciata open space.Sempre sul piano terra è collocata un'ampia dispensa con zona lavanderia, una piccola area spogliatoio e due camere da letto con bagno.Dal salone si snodano due corpi scala; dalla sala da pranzo si scende alla cantina e si sale alla cucina abitabile con uscita nella zona pranzo esterna e proseguendo lungo la scala si raggiunge il ballatoio affacciato sul salone in cui è stata posta la biblioteca con annesso salottino con zona lettura e caminetto. Attraverso l'altra scala, sempre con partenza dal salone si accede alla zona notte disposta su due livelli e composta da quattro camere da letto con relativi bagni.Di stile lineare ed elegante, gli interni rivelano il sapiente connubio tra marmo e legno in più di un dettaglio come le scale in marmo statuario ed alcune sale da bagno.Esternamente la proprietà dispone di ampia zona parcheggio e box auto. DESCRIPTION
In a unique first hilly position a short distance from the sea and the famous white marble quarries of Carrara, this ancient farmhouse on three levels was transformed by the architect Aldo Pisani in the late 1970s into a refined villa.The property which extends for 10,000 square meters includes a large vineyard with relative cellars, a park with tall trees, a beautiful swimming pool area with changing room and services set within a large garden with olive trees and outdoor dining areas.The villa has access to a large double-height living room where there are large windows overlooking the garden, from here you reach the dining room left open space.Also on the ground floor is a large pantry with laundry area, a small dressing area and two bedrooms with bathrooms.From the hall there are two stairways; from the dining room you go down to the cellar and go up to the eat-in kitchen with exit to the outdoor dining area and, continuing along the staircase, you reach the balcony overlooking the living room where the library with sitting room with reading area and fireplace has been created. Through the other staircase, always with access from the living room, you enter the sleeping area on two levels and consisting of four bedrooms with their bathrooms.Linear and elegant in style, the interiors reveal the skilful combination of marble and wood in more than one detail such as the stairs in statuary marble and some bathrooms.Externally the property has a large parking area and a garage.