1 867 569 PLN
POBIERANIE ZDJĘĆ...
Dom & dom jednorodzinny (Na sprzedaż)
Źródło:
PFYR-T82590
/ 123-l7089
Źródło:
PFYR-T82590
Kraj:
FR
Miasto:
Cazals
Kod pocztowy:
46250
Kategoria:
Mieszkaniowe
Typ ogłoszenia:
Na sprzedaż
Typ nieruchomości:
Dom & dom jednorodzinny
Wielkość nieruchomości:
344 m²
Wielkość działki :
1 170 m²
Sypialnie:
6
Łazienki:
4
Zużycie energii:
187
Emisja gazów cieplarnianych:
40
OGŁOSZENIA PODOBNYCH NIERUCHOMOŚCI
CENA NIERUCHOMOŚCI OD M² MIASTA SĄSIEDZI
| Miasto |
Średnia cena m2 dom |
Średnia cena apartament |
|---|---|---|
| Prayssac | 7 838 PLN | - |
| Gourdon | 7 134 PLN | - |
| Puy-l'Évêque | 6 588 PLN | - |
| Fumel | 4 308 PLN | - |
| Cahors | 7 412 PLN | - |
| Le Bugue | 7 979 PLN | - |
| Lalinde | 8 118 PLN | - |
| Montignac | 6 863 PLN | - |
| Moissac | 5 790 PLN | - |
| Dordogne | 7 150 PLN | - |
| Tarn i Garonna | 7 516 PLN | - |
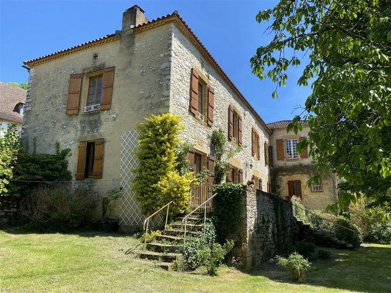
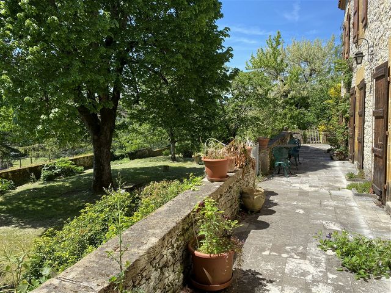
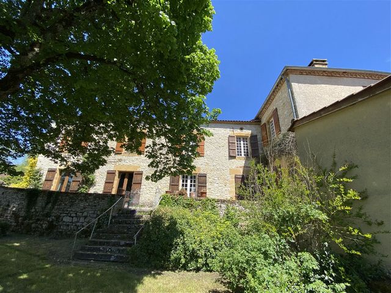
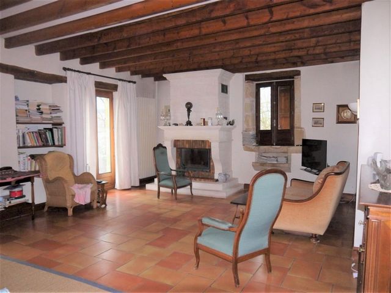
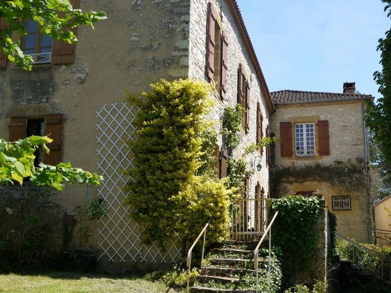
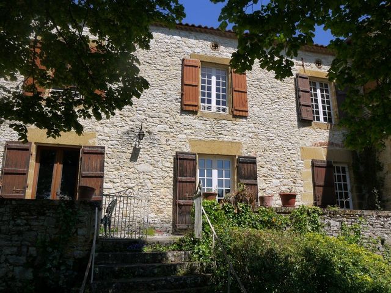
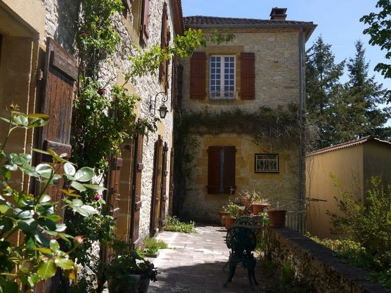
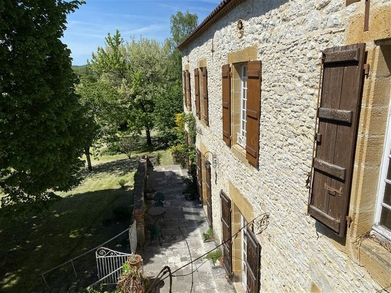
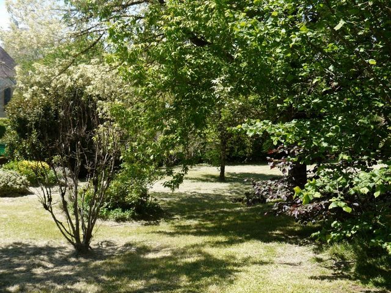
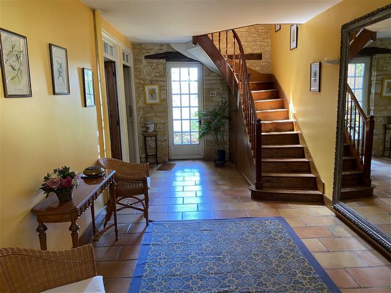
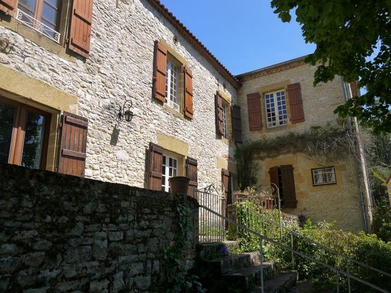
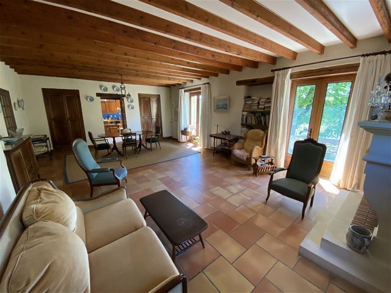
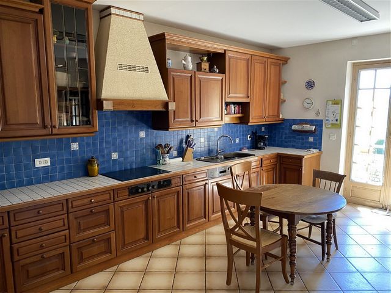
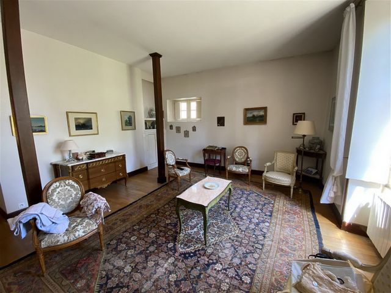
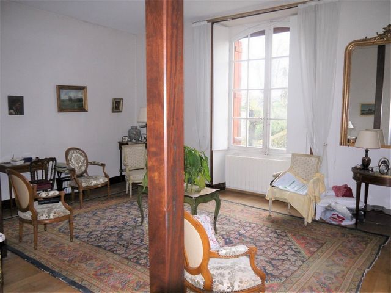
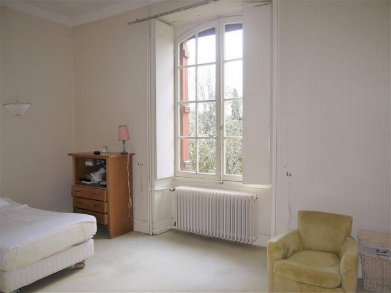
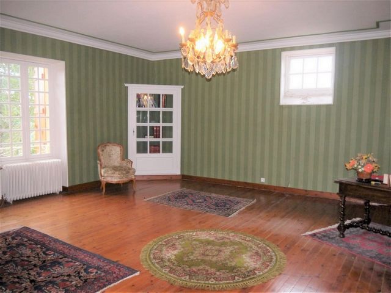
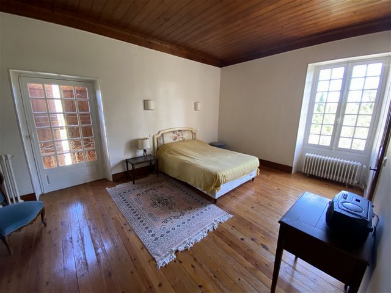
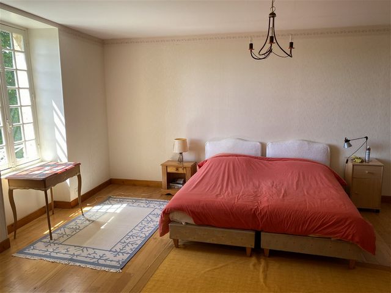
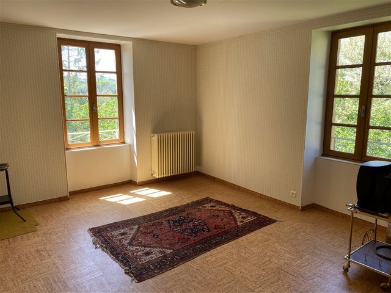
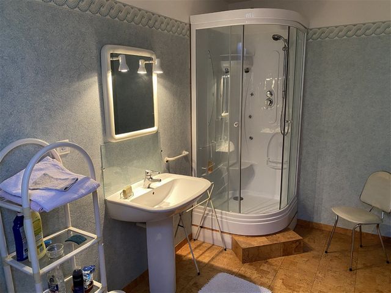
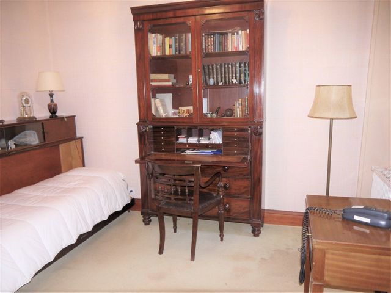
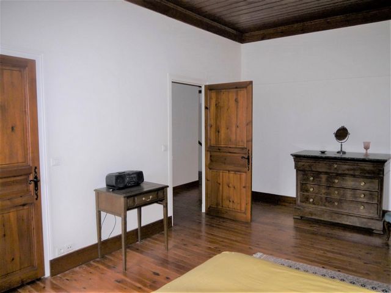
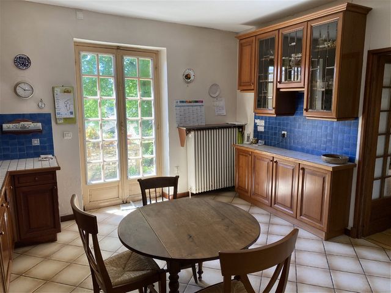
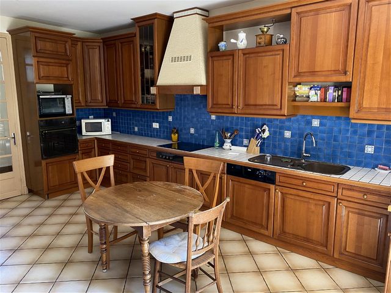
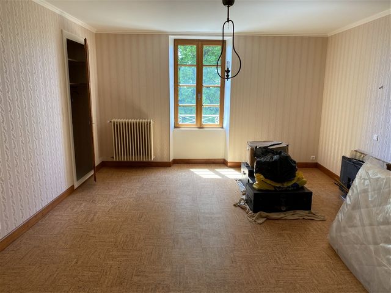
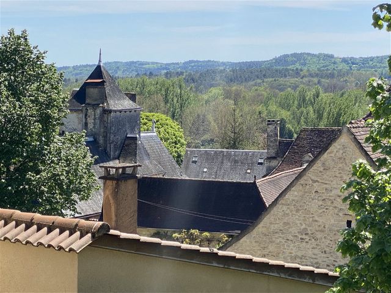
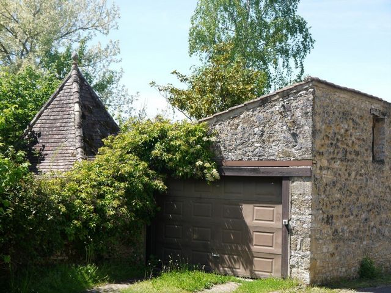
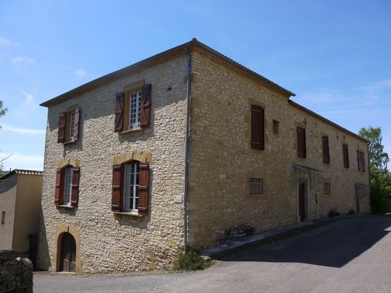
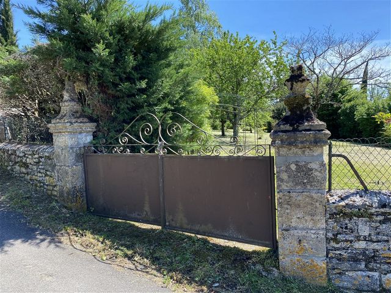
Ground Floor:
Entrance Hall (21.6 m2) with terracotta tiled floor, staircase, door to terrace;
Kitchen/dining room (21.9 m2) with fitted wall and floor units, door to terrace and garden; Living room (46.9 m2) with 2 sets of French windows opening out onto the terrace and garden, insert fireplace, tiled floor and original stone sink feature.
Hall 2 (6.3 m2)
Bedroom/salon (32.7 m2) with parquet floor, fitted cupboards. ensuite shower/WC with fitted cupboards (8.3 m2) with plumbing for a washing machine.
Off hall: Lobby (5.2 m2) with WC
Study (10.1 m2)
Bedroom (17.48 m2) + a wall of fitted cupboards, carpet with en suite shower room/WC (5.2 m2)
First floor:
Large room/office with parquet floor. (48 m2)
Landing and Corridor 7 m2 off which :Bathroom/WC (5.7 m2)
Bedroom (19.9 m2) with large walk-in cupboard (3 m2)
Other side of landing top of stairs:
Bedroom (23.9 m2) with parquet
Landing/Corridor (12 m2)
Shower room/WC (6.63 m2)
Passage (11 m2)
Bedroom (24 m2)
Room (18.9 m2)
Attic (unconvertible) over the whole house
Oil-fired central heating
Cellar 1 (41 m2) with Chappée boiler + oil tank
Cellar 2 (25.8 m2)
Separate garage (22.5 m2) with an electric door
LAND of 1170 m2 with a fenced or walled landscaped garden with trees and shrubs. Zobacz więcej Zobacz mniej In a 'bastide' village with shops and services, a school and medical centre..
Ground Floor:
Entrance Hall (21.6 m2) with terracotta tiled floor, staircase, door to terrace;
Kitchen/dining room (21.9 m2) with fitted wall and floor units, door to terrace and garden; Living room (46.9 m2) with 2 sets of French windows opening out onto the terrace and garden, insert fireplace, tiled floor and original stone sink feature.
Hall 2 (6.3 m2)
Bedroom/salon (32.7 m2) with parquet floor, fitted cupboards. ensuite shower/WC with fitted cupboards (8.3 m2) with plumbing for a washing machine.
Off hall: Lobby (5.2 m2) with WC
Study (10.1 m2)
Bedroom (17.48 m2) + a wall of fitted cupboards, carpet with en suite shower room/WC (5.2 m2)
First floor:
Large room/office with parquet floor. (48 m2)
Landing and Corridor 7 m2 off which :Bathroom/WC (5.7 m2)
Bedroom (19.9 m2) with large walk-in cupboard (3 m2)
Other side of landing top of stairs:
Bedroom (23.9 m2) with parquet
Landing/Corridor (12 m2)
Shower room/WC (6.63 m2)
Passage (11 m2)
Bedroom (24 m2)
Room (18.9 m2)
Attic (unconvertible) over the whole house
Oil-fired central heating
Cellar 1 (41 m2) with Chappée boiler + oil tank
Cellar 2 (25.8 m2)
Separate garage (22.5 m2) with an electric door
LAND of 1170 m2 with a fenced or walled landscaped garden with trees and shrubs.