2 153 642 PLN
3 bd
200 m²
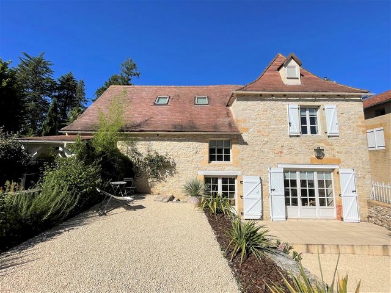
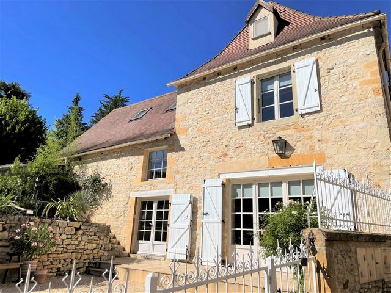
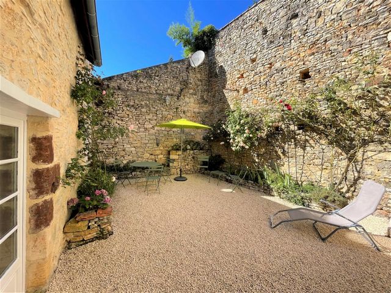
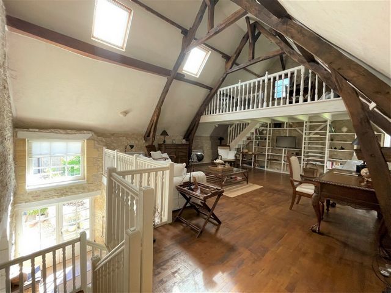
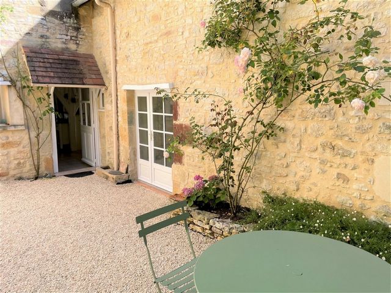
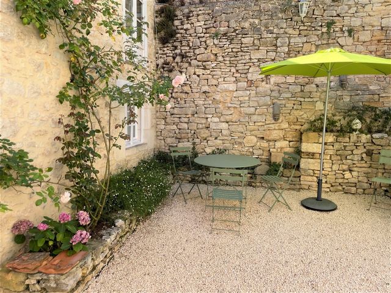
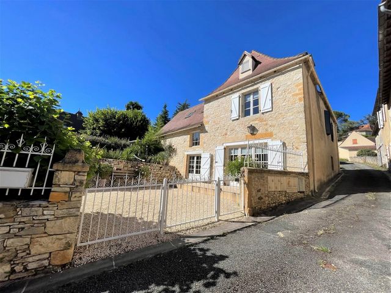
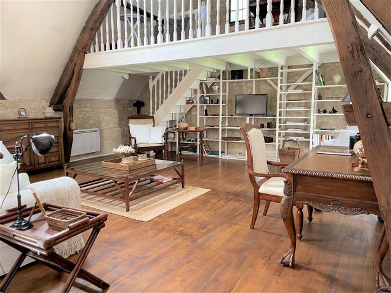
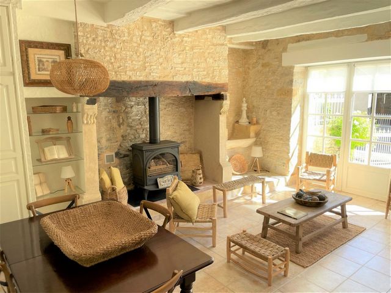
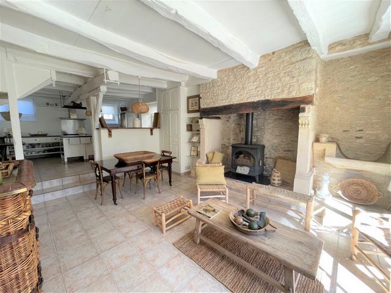
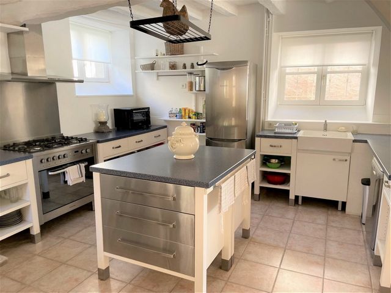
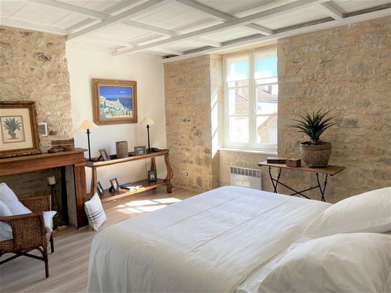
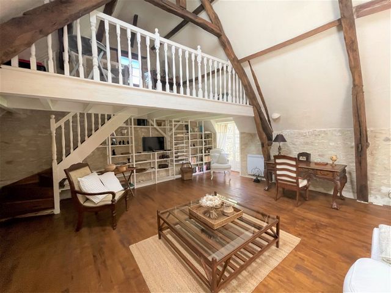
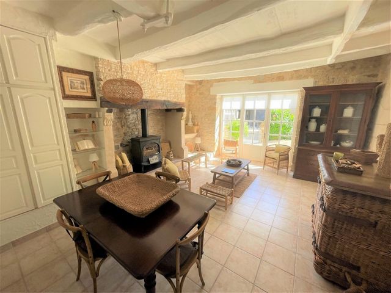
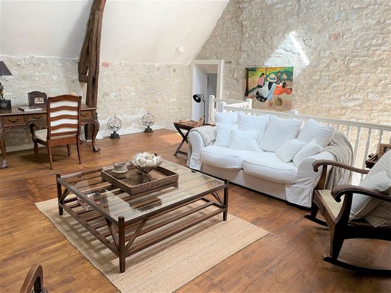
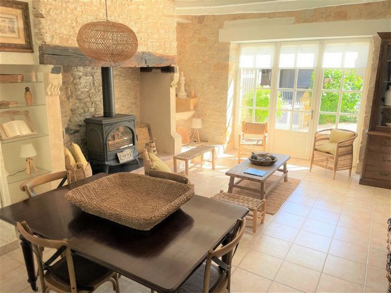
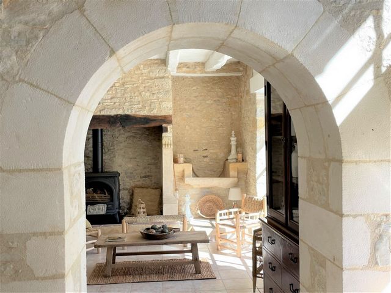
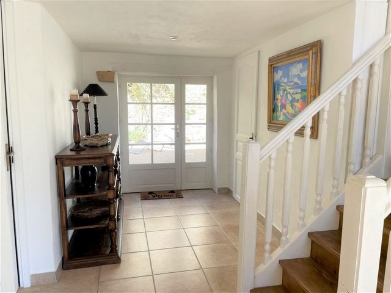
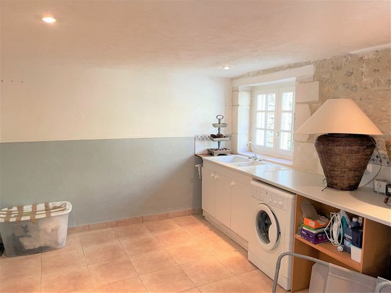
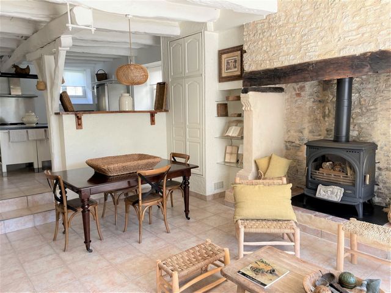
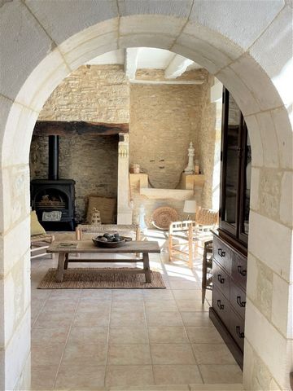
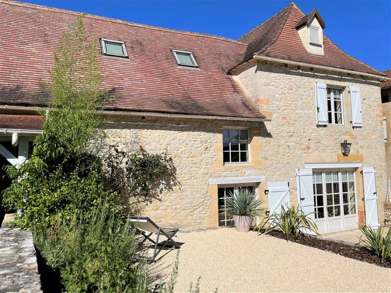
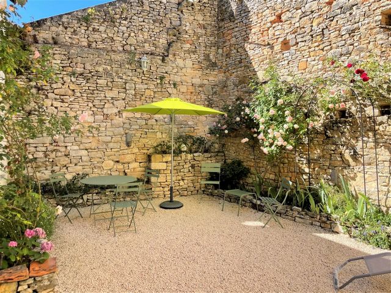
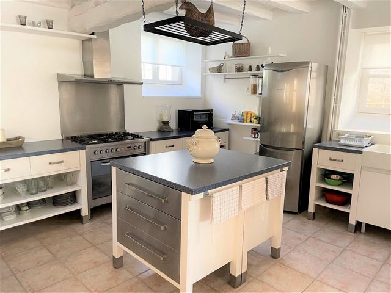
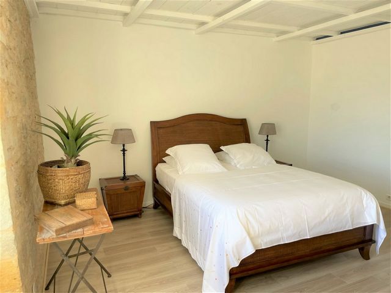
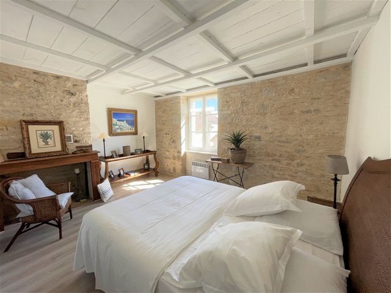
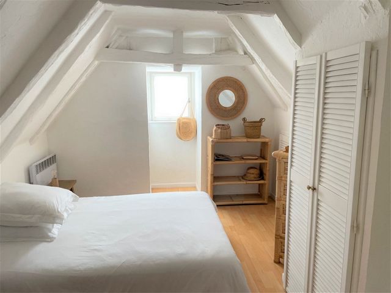
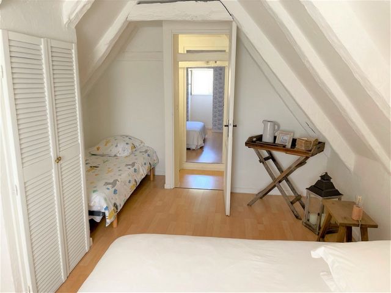
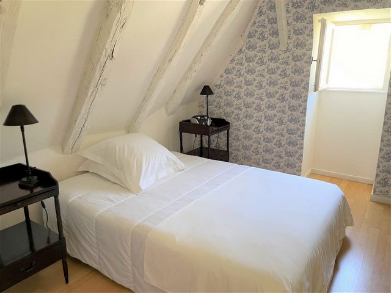
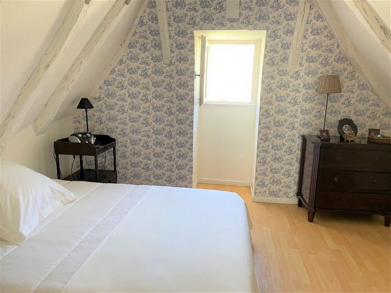
The house, which is walking distance from the shops, enjoys an attractive inner courtyard garden, as well as a front garden and off-street parking.
Summary: Beautifully presented stone built village house offering spacious accommodation, front garden and inner courtyard garden.
Habitable surface area of about 209m2. Ground floor: Entrance hall - (8,40m2) leading to inner hall - (6,00m2) with staircase and separate WC - (1,50m2); door to garden; utility room - (13m2) with sink unit; store room - (9,60m2); living room/dining - (31,30m2) with fireplace and wood burner; kitchen - (20,50m2) with door to garden. First floor: Living room/mezzanine - (45m2) with stairs up to mezzanine/office - (7,00m2); inner landing; bedroom 1 - (21,75m2); shower/WC - (6,46m2); bathroom - (20m2) with bath, separate shower and dressing area. Second floor: Landing with cupboard; bedroom 2 - (10m2) with cupboards; bedroom 3 - (8,50m2). Features: Possibility of making a ground floor bedroom out of utility room. Electric radiators + wood burner. Double glazing.
Outside: LAND of about 332m2 including front garden and inner courtyard garden. Zobacz więcej Zobacz mniej Situated in the Lot, in a charming market village with all shops, a superbly renovated old stone built house (the original village forge), with open and spacious accommodation of about 209m2, well decorated, whilst retaining many original features.
The house, which is walking distance from the shops, enjoys an attractive inner courtyard garden, as well as a front garden and off-street parking.
Summary: Beautifully presented stone built village house offering spacious accommodation, front garden and inner courtyard garden.
Habitable surface area of about 209m2. Ground floor: Entrance hall - (8,40m2) leading to inner hall - (6,00m2) with staircase and separate WC - (1,50m2); door to garden; utility room - (13m2) with sink unit; store room - (9,60m2); living room/dining - (31,30m2) with fireplace and wood burner; kitchen - (20,50m2) with door to garden. First floor: Living room/mezzanine - (45m2) with stairs up to mezzanine/office - (7,00m2); inner landing; bedroom 1 - (21,75m2); shower/WC - (6,46m2); bathroom - (20m2) with bath, separate shower and dressing area. Second floor: Landing with cupboard; bedroom 2 - (10m2) with cupboards; bedroom 3 - (8,50m2). Features: Possibility of making a ground floor bedroom out of utility room. Electric radiators + wood burner. Double glazing.
Outside: LAND of about 332m2 including front garden and inner courtyard garden.