2 374 943 PLN
252 m²
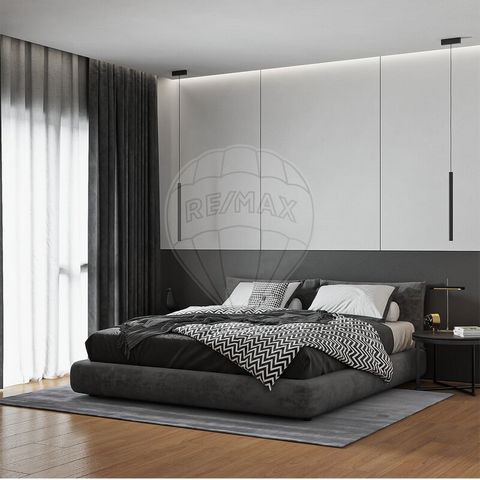
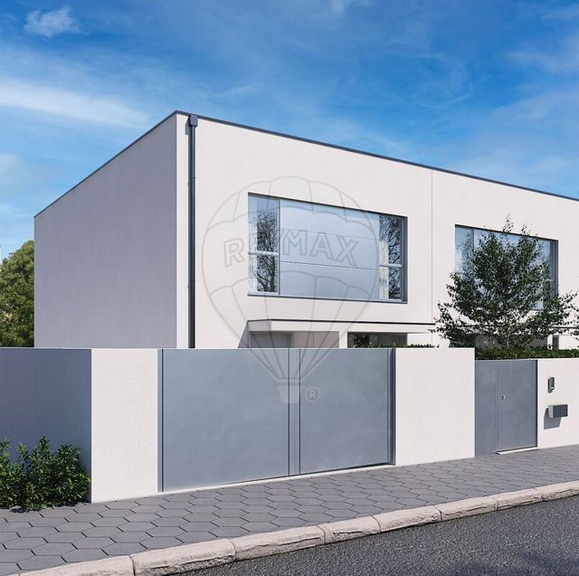
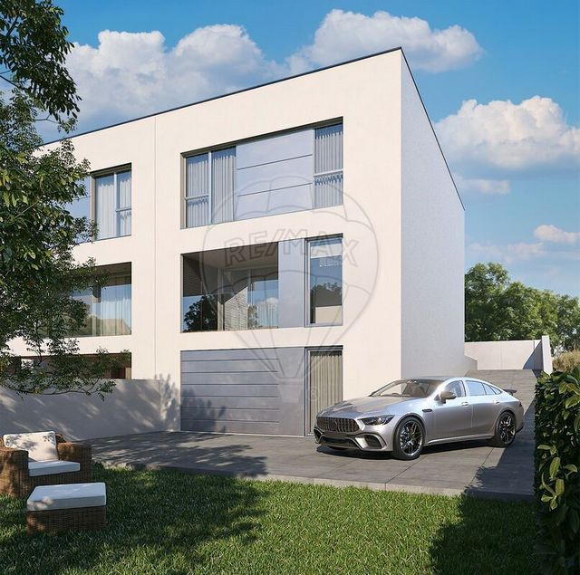
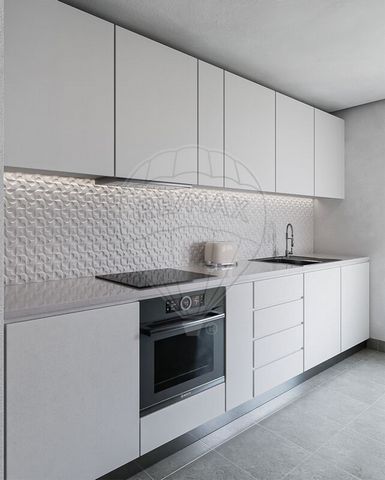


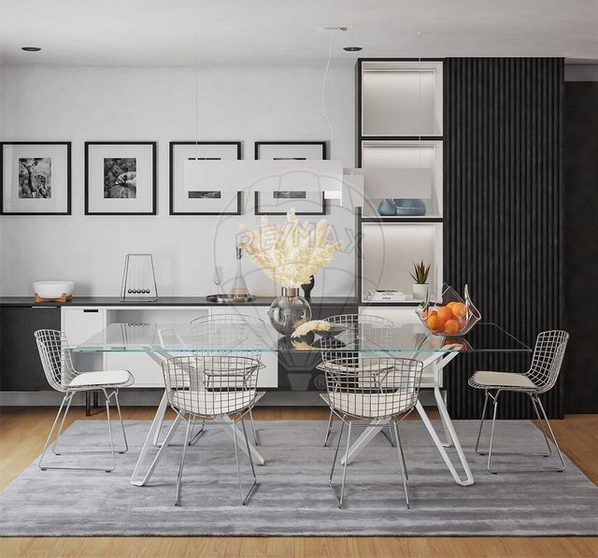

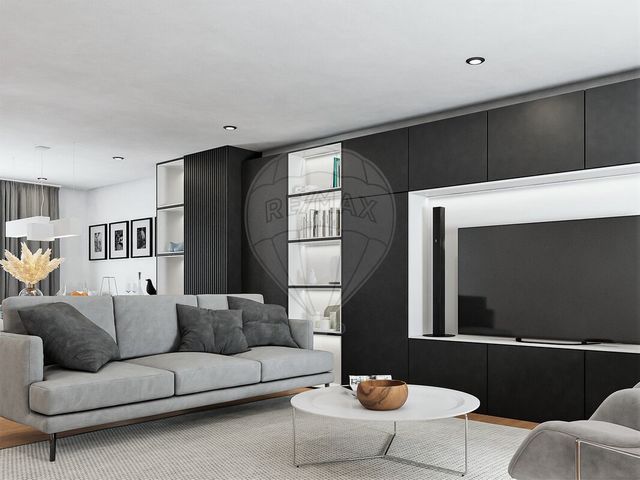


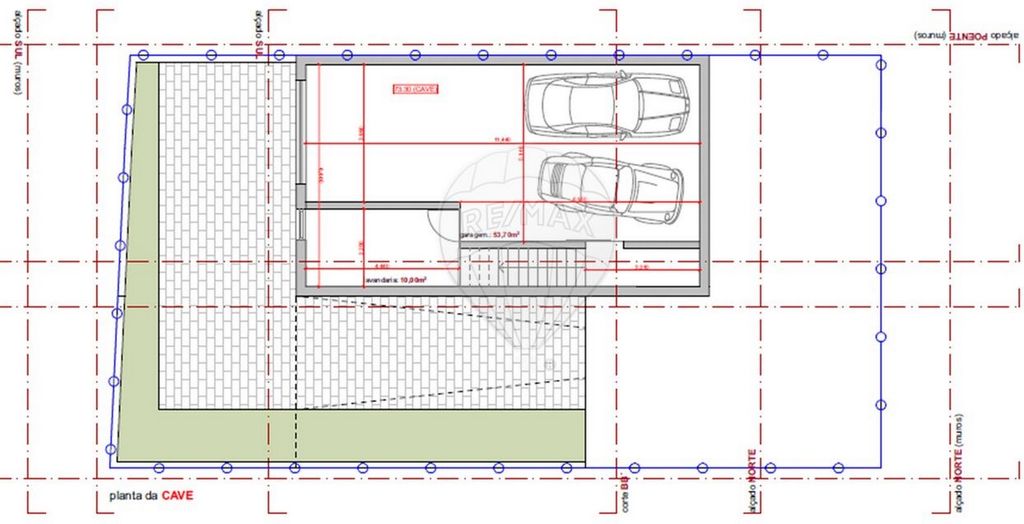


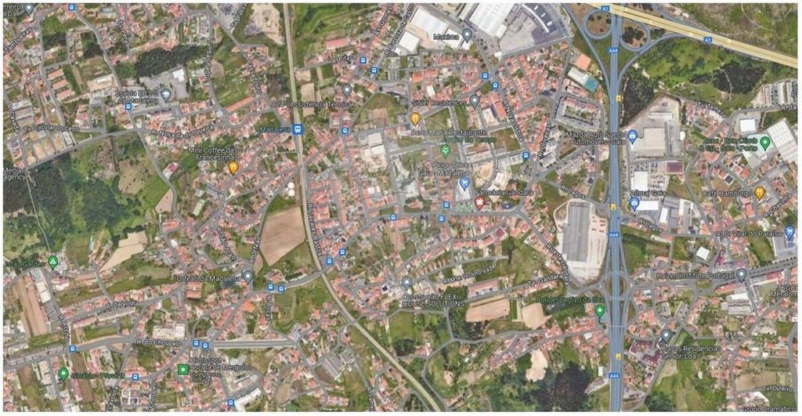
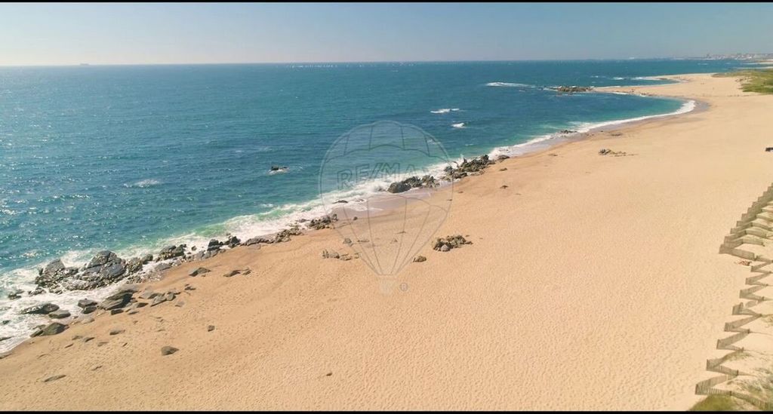
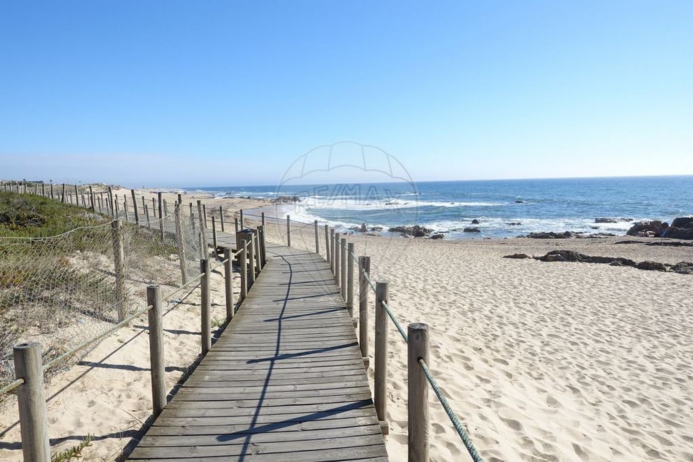
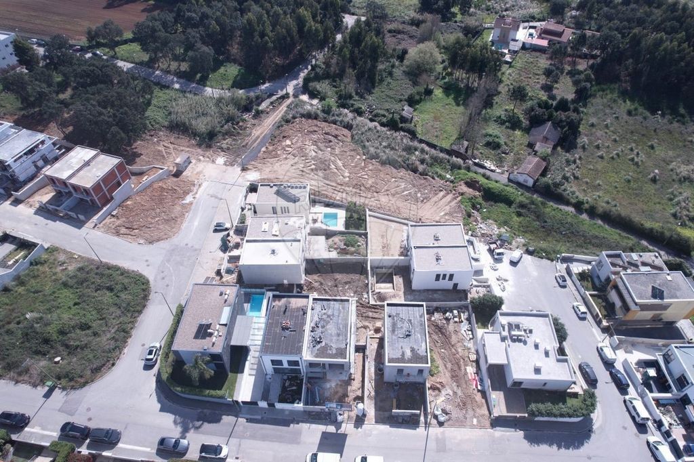

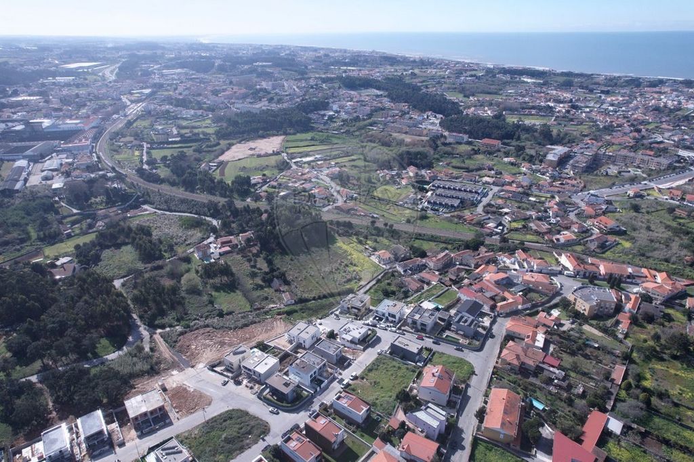




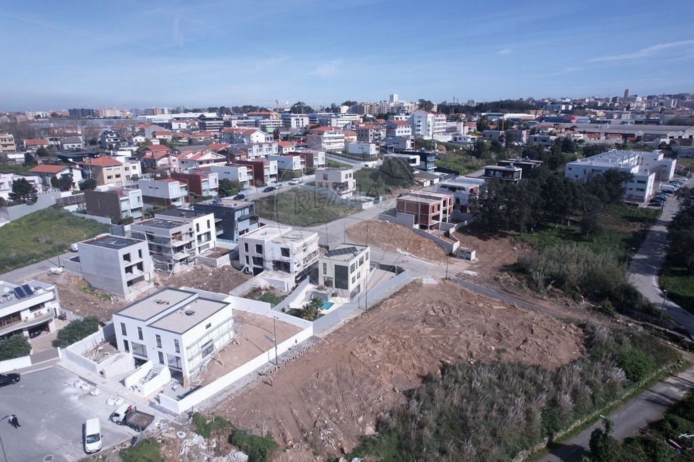

5 minutes walk from the main services and commerce such as supermarket,
Restaurants, Pharmacy, Schools, etc.With a privileged location, the villa is less than ten minutes from the
Madalena and Canidelo beaches, just a few minutes from the access junction to the A1 and A44,
main routes connecting to other regions of the country, as well as from the
Madalena train and bus stops.With three fronts, excellent sun exposure, the villa has 252m² of floor area,
It is located on a plot of 262m² and consists of 3 floors (basement, ground floor
and 1st floor).The ground floor contemplates the social area, with an entrance hall, a
Large living room with access to a terrace and garden, kitchen and a guest toilet.In the access to the first floor we have a distribution hall, a full bathroom,
Four bedrooms with built-in wardrobes, one of which is a suite.In the basement we have a laundry room and a large space, which can serve as a lounge or
parking lot.Outside we have a garden area.For your convenience, this property is equipped with a heat pump, solar panels, pre-installation of air conditioning, aluminum frames and laminated glass, anti-intrusion security door, the kitchen with matt thermolaminate furniture in white and black, with a top in Iconic Black silestone, is equipped with BOSCH brand appliances, namely induction hob, oven, extractor fan, microwave, dishwasher and fridge freezer and washing machine.Deadline for completion of the work: 9 months! Book your visit now and get to know this fantastic property! Zobacz więcej Zobacz mniej Description Maison jumelée de 4 chambres en construction à Madalena - Vila Nova de Gaia Parcelle 64 avec une superficie de terrain de 262m².Inséré dans un quartier résidentiel unifamilial, avec vue panoramique sur la mer,
5 minutes à pied des principaux services et commerces tels que supermarché,
Restaurants, pharmacie, écoles, etc.Bénéficiant d’un emplacement privilégié, la villa est à moins de dix minutes de la
Les plages de Madalena et Canidelo, à quelques minutes de l’accès à l’A1 et à l’A44,
principales routes reliant d’autres régions du pays, ainsi qu’à partir de la
Arrêts de train et de bus Madalena.Avec trois façades, une excellente exposition au soleil, la villa a 252m² de surface au sol,
Il est situé sur un terrain de 262m² et se compose de 3 étages (sous-sol, rez-de-chaussée
et 1er étage).Le rez-de-chaussée contemple l’espace social, avec un hall d’entrée, un
Grand salon avec accès à une terrasse et au jardin, cuisine et toilettes invités.Dans l’accès au premier étage, nous avons un hall de distribution, une salle de bain complète,
Quatre chambres avec placards intégrés, dont une suite.Au sous-sol, nous avons une buanderie et un grand espace, qui peut servir de salon ou
parking.À l’extérieur, nous avons un jardin.Pour votre confort, cette propriété est équipée d’une pompe à chaleur, de panneaux solaires, d’une pré-installation de la climatisation, de cadres en aluminium et de verre feuilleté, d’une porte blindée anti-intrusion, la cuisine avec des meubles en thermostratifié mat en blanc et noir, avec un plateau en silestone noir iconique, est équipée d’appareils de marque BOSCH, à savoir plaque à induction, four, hotte aspirante, micro-ondes, lave-vaisselle et réfrigérateur-congélateur et lave-linge.Délai de réalisation des travaux : 9 mois ! Réservez votre visite dès maintenant et découvrez cette fantastique propriété ! Descrição Moradia Geminada T4 em construção na Madalena - Vila Nova de Gaia Lote 64 com área do lote 262m².Inserida numa zona residencial unifamiliar, com vistas panorâmicas até ao mar,
a 5 minutos a pé dos principais serviços e comércio como supermercado,
restaurantes, farmácia, Escolas, etc.Com localização privilegiada, a moradia encontra-se a menos de dez minutos da
praia da Madalena e de Canidelo, a poucos minutos do nó de acesso à A1 e A44,
principais vias de ligação a outras regiões do país, bem como da estação de
comboio da Madalena e de paragens de autocarro.Com três frentes, excelente exposição solar, a moradia tem 252m² de área útil,
está implantada num lote de 262m² e é composta por 3 pisos (cave, rés-do-chão
e 1º andar).O piso rés-do-chão contempla a área social, tendo um hall de entrada, uma
sala ampla com acesso a um terraço e ao jardim, cozinha e um wc social.No acesso ao primeiro piso temos um hall de distribuição, um wc completo,
quatro quartos com roupeiros embutidos, sendo um deles suite.Na cave temos uma lavandaria e um espaço amplo, que pode servir de salão ou de
estacionamento.No exterior temos uma área ajardinada.Para sua maior comodidade este imóvel está equipado com bomba de calor, painéis solares, pré-instalação de Ar Condicionado, caixilharia de alumínio e vidro laminado, porta de segurança anti-intrusão, a cozinha com móveis em termolaminado mate em branco e preto, com tampo em silestone Iconic Black, fica equipada eletrodomésticos da marca BOSCH, nomeadamente placa indução, forno, exaustor, micro-ondas, máquina de lavar louça e combinado e máquina de lavar roupa.Prazo de conclusão de obra: 9 meses! Marque já a sua visita e venha conhecer este fantástico imóvel! Description 4 bedroom semi-detached house under construction in Madalena - Vila Nova de Gaia Plot 64 with plot area 262m².Inserted in a single-family residential area, with panoramic views to the sea,
5 minutes walk from the main services and commerce such as supermarket,
Restaurants, Pharmacy, Schools, etc.With a privileged location, the villa is less than ten minutes from the
Madalena and Canidelo beaches, just a few minutes from the access junction to the A1 and A44,
main routes connecting to other regions of the country, as well as from the
Madalena train and bus stops.With three fronts, excellent sun exposure, the villa has 252m² of floor area,
It is located on a plot of 262m² and consists of 3 floors (basement, ground floor
and 1st floor).The ground floor contemplates the social area, with an entrance hall, a
Large living room with access to a terrace and garden, kitchen and a guest toilet.In the access to the first floor we have a distribution hall, a full bathroom,
Four bedrooms with built-in wardrobes, one of which is a suite.In the basement we have a laundry room and a large space, which can serve as a lounge or
parking lot.Outside we have a garden area.For your convenience, this property is equipped with a heat pump, solar panels, pre-installation of air conditioning, aluminum frames and laminated glass, anti-intrusion security door, the kitchen with matt thermolaminate furniture in white and black, with a top in Iconic Black silestone, is equipped with BOSCH brand appliances, namely induction hob, oven, extractor fan, microwave, dishwasher and fridge freezer and washing machine.Deadline for completion of the work: 9 months! Book your visit now and get to know this fantastic property! Beschreibung Doppelhaushälfte mit 4 Schlafzimmern im Bau in Madalena - Vila Nova de Gaia Grundstück 64 mit Grundstücksfläche 262m².Eingefügt in ein Einfamilienhausgebiet, mit Panoramablick auf das Meer,
5 Minuten zu Fuß von den wichtigsten Dienstleistungen und Geschäften wie Supermarkt,
Restaurants, Apotheken, Schulen, etc.Mit einer privilegierten Lage ist die Villa weniger als zehn Minuten vom
Strände von Madalena und Canidelo, nur wenige Minuten von der Anschlussstelle zur A1 und A44 entfernt,
Hauptverbindungsrouten zu anderen Regionen des Landes sowie von den
Zug- und Bushaltestellen in Madalena.Mit drei Fronten, ausgezeichneter Sonneneinstrahlung, hat die Villa 252m² Wohnfläche,
Es befindet sich auf einem Grundstück von 262m² und besteht aus 3 Etagen (Keller, Erdgeschoss
und 1. Stock).Im Erdgeschoss befindet sich der soziale Bereich mit einer Eingangshalle, einem
Großes Wohnzimmer mit Zugang zu Terrasse und Garten, Küche und Gäste-WC.Im Zugang zum ersten Stock haben wir eine Verteilerhalle, ein komplettes Badezimmer,
Vier Schlafzimmer mit Einbauschränken, eines davon ist eine Suite.Im Untergeschoss haben wir eine Waschküche und einen großen Raum, der als Aufenthaltsraum oder
Parkplatz.Draußen haben wir einen Gartenbereich.Für Ihre Bequemlichkeit ist diese Immobilie mit einer Wärmepumpe, Sonnenkollektoren, Vorinstallation der Klimaanlage, Aluminiumrahmen und Verbundglas, Einbruchschutztür, der Küche mit matten Thermolaminatmöbeln in Weiß und Schwarz, mit einer Platte aus Iconic Black Silestone ausgestattet, ist mit Geräten der Marke BOSCH ausgestattet, nämlich Induktionskochfeld, Backofen, Dunstabzugshaube, Mikrowelle, Geschirrspüler und Kühlschrank mit Gefrierfach und Waschmaschine.Frist für die Fertigstellung der Arbeiten: 9 Monate! Buchen Sie jetzt Ihren Besuch und lernen Sie dieses fantastische Anwesen kennen!