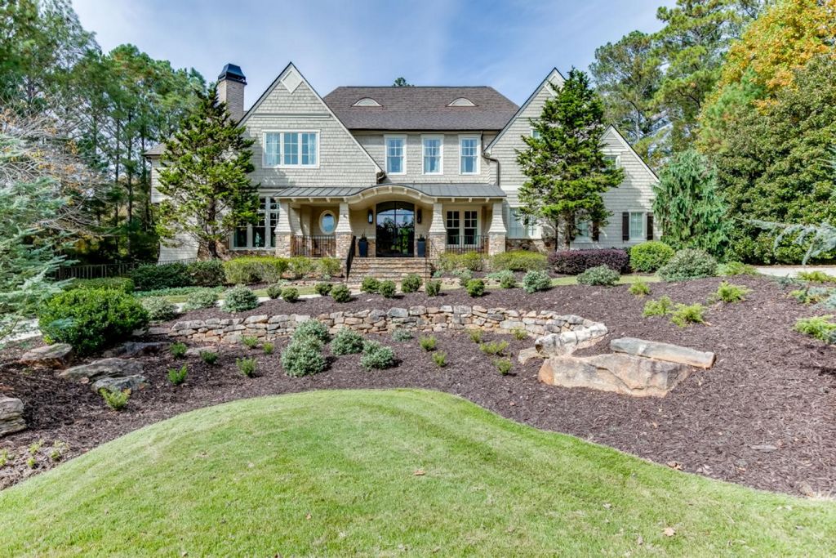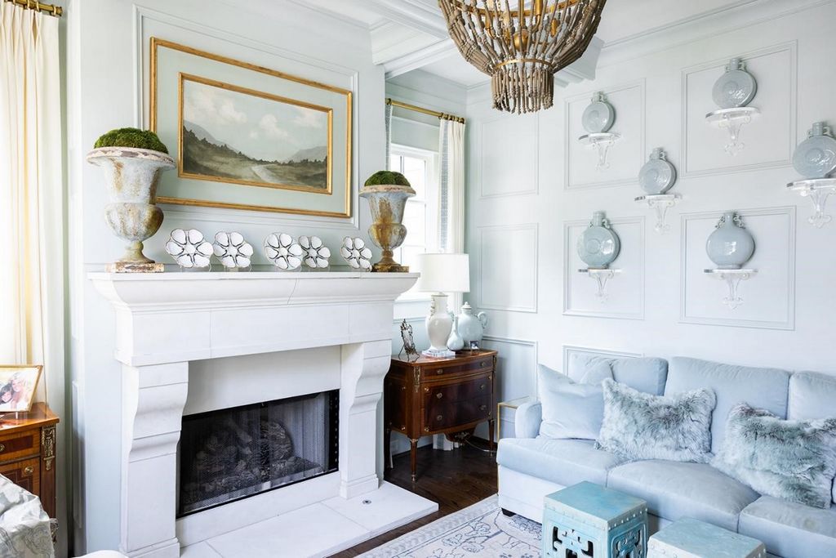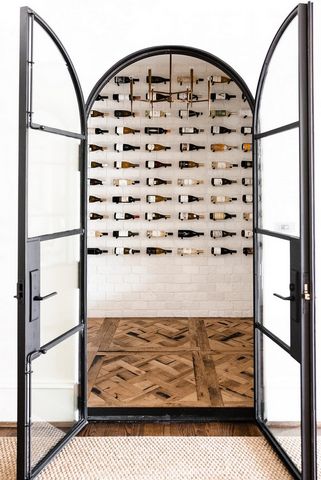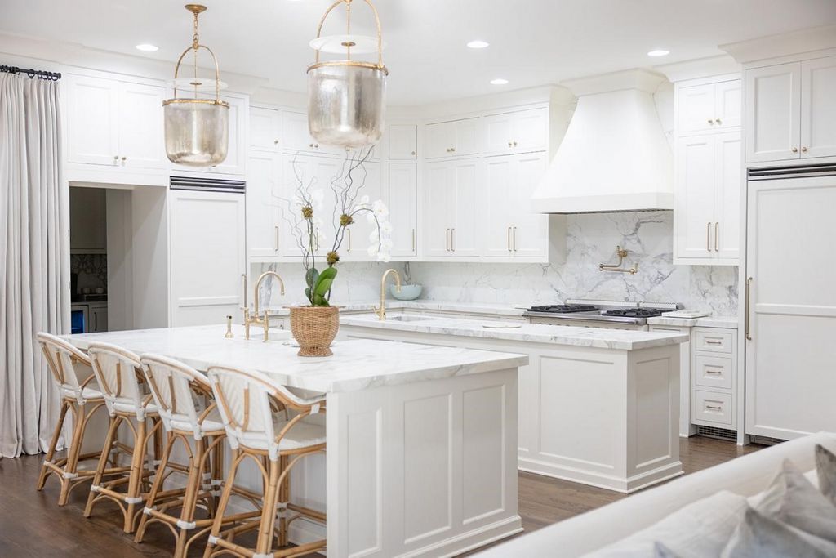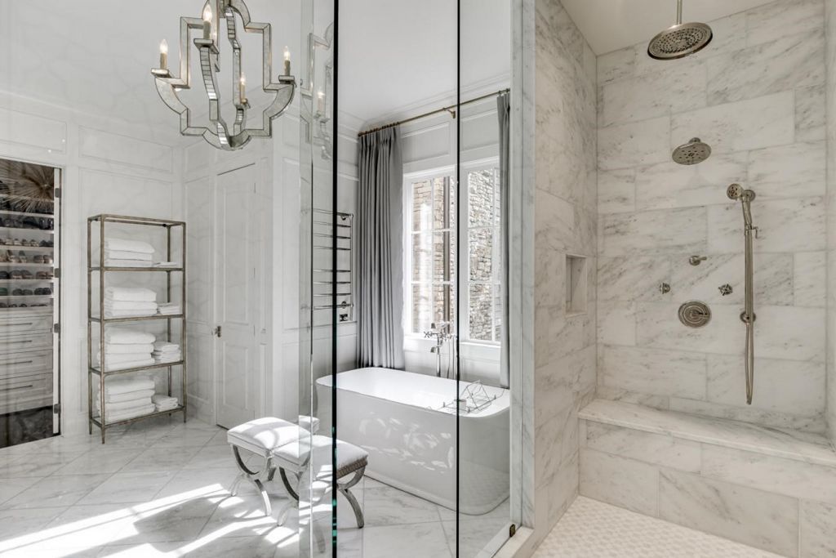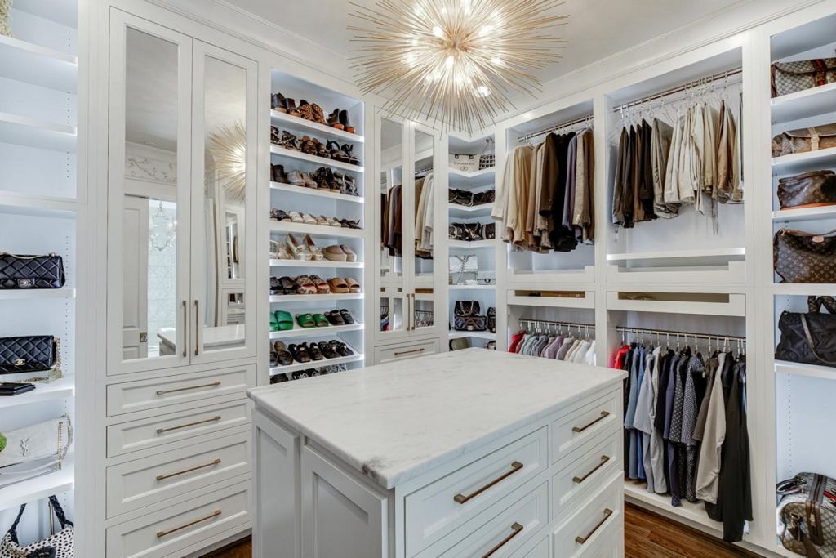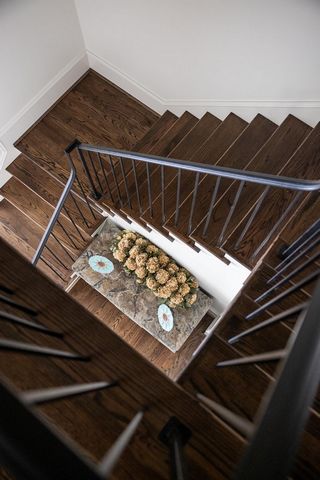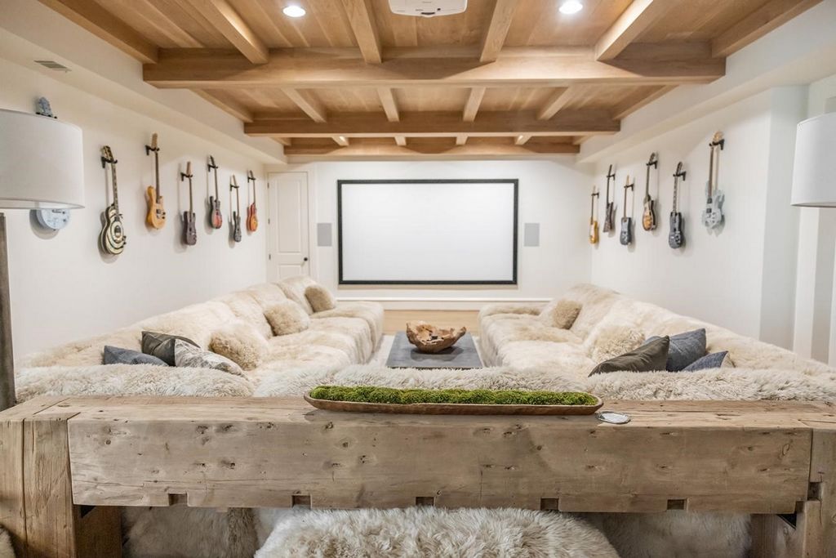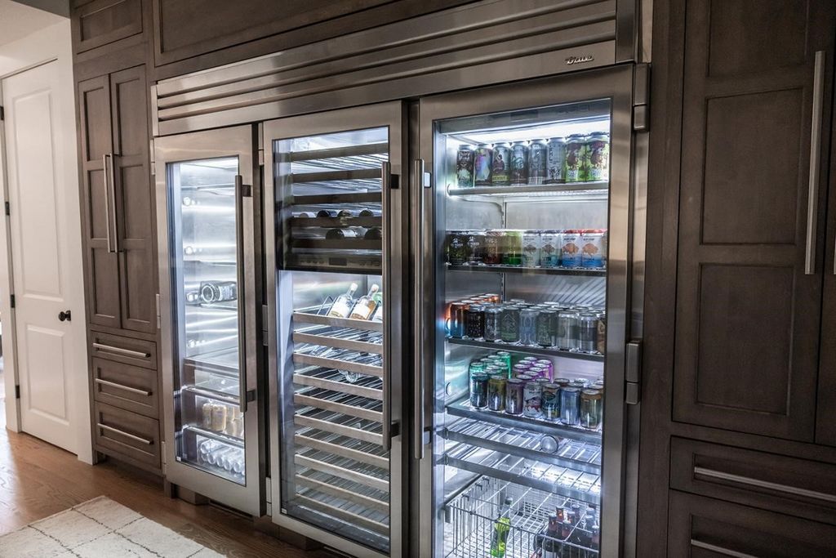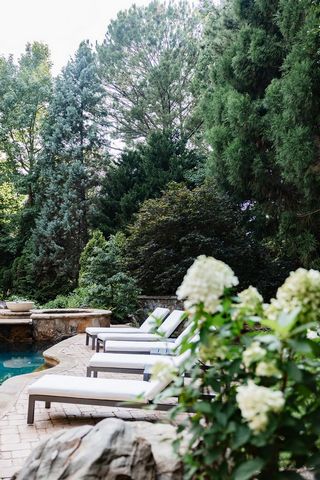POBIERANIE ZDJĘĆ...
Dom & dom jednorodzinny for sale in Suwanee
20 172 984 PLN
Dom & dom jednorodzinny (Na sprzedaż)
Źródło:
EDEN-T96092824
/ 96092824
Unparalleled to NEW CONSTRUCTION this extensively renovated 6-bedroom, 7.5-bathroom estate, crafted by John Willis Homes, presents an impressive presence as you approach the circular driveway. The property boasts a professionally landscaped lot by Cartwright Landscaping, featuring a spacious saltwater pool, double spa, and an outdoor living space. Upon arrival, guests are greeted by the stone front porch and then led through double iron and glass entry doors into the grand foyer, setting the tone for the fluid floor plan that follows. The house showcases a parlor w/ a limestone fireplace, coffered ceiling, and intricate molding, serving as a serene office/sitting area. The interconnected layout seamlessly combines the dining room with other adjacent spaces, making it great for entertaining. The main level includes a primary suite w/a private balcony overlooking the backyard, an opulent bath adorned with Bianco Carrara Marble, Brunschwig and Fils Wallcovering, a Niermann Weeks Lido Chandelier, Brizo fixtures, heated towel rack, and Emtek door hardware. The bath features twin vanities, freestanding tub, an expansive walk-in frameless shower w/dual fixtures. The custom closet incorporates marble countertops, illuminated cabinets and dovetail drawers, and a Circa Strata Chandelier. Transitioning from the primary suite reveals a master crafted wine cellar, Genesis elevator, dog shower, and a laundry room. At the heart of the estate, a striking two-story living room takes the spotlight, boasting a stone fireplace, wainscot paneling, Circa Lighting, and a Restoration Hardware Chandelier. This inviting space seamlessly flows into the extensive chef-inspired kitchen, recently transformed to feature honed 2" Carrara Classic marble countertops, a secondary island with a prep sink, and top-of-the-line appliances, including Viking Tuscany Oven, Viking 30" refrigerator and freezer, Sub Zero 2-drawer refrigerator, and Miele dishwashers. Adjacent to the kitchen, an outdoor living area awaits, showcasing a screened-in porch with a gas fireplace, dining, and sitting area. Upstairs, features another primary suite, accompanied by a study/teen suite designed with custom cabinetry equipped w/an ice maker, drawer refrigerator, sink, and microwave, making it the perfect place to relax. A Jr. bedroom suite, along with two more en-suite bedrooms, feature renovated baths and custom closets. Each room is adorned with exquisite design elements, including Brizo fixtures, lighting from Restoration Hardware and Circa Lighting, and Thibaut and Schumacher wallcoverings. The terrace level offers an expansive open space with distinct areas such as a home theater, billiards section, game room, and spa featuring a steam shower, bath, kitchen w/appliances like True refrigerators, 30" wine cooler, 30" beverage cooler, dual keg, Viking microwave, ice maker, and dishwasher ensuring effortless cleanup after your gatherings. The basement en-suite bedroom features custom cedar bunk beds each equipped w/ its own television and lighting and a new bath w/a Restoration Hardware vanity and Brizo fixtures. This estate isn't just a home; it's a sanctuary meticulously designed for luxurious living. The River Club, home to the Greg Norman premier private championship golf course, offers numerous amenities like a Family Lakeside Sports Center, Fitness Center, Restaurants and Spa, completing the upscale lifestyle.
Zobacz więcej
Zobacz mniej
Unparalleled to NEW CONSTRUCTION this extensively renovated 6-bedroom, 7.5-bathroom estate, crafted by John Willis Homes, presents an impressive presence as you approach the circular driveway. The property boasts a professionally landscaped lot by Cartwright Landscaping, featuring a spacious saltwater pool, double spa, and an outdoor living space. Upon arrival, guests are greeted by the stone front porch and then led through double iron and glass entry doors into the grand foyer, setting the tone for the fluid floor plan that follows. The house showcases a parlor w/ a limestone fireplace, coffered ceiling, and intricate molding, serving as a serene office/sitting area. The interconnected layout seamlessly combines the dining room with other adjacent spaces, making it great for entertaining. The main level includes a primary suite w/a private balcony overlooking the backyard, an opulent bath adorned with Bianco Carrara Marble, Brunschwig and Fils Wallcovering, a Niermann Weeks Lido Chandelier, Brizo fixtures, heated towel rack, and Emtek door hardware. The bath features twin vanities, freestanding tub, an expansive walk-in frameless shower w/dual fixtures. The custom closet incorporates marble countertops, illuminated cabinets and dovetail drawers, and a Circa Strata Chandelier. Transitioning from the primary suite reveals a master crafted wine cellar, Genesis elevator, dog shower, and a laundry room. At the heart of the estate, a striking two-story living room takes the spotlight, boasting a stone fireplace, wainscot paneling, Circa Lighting, and a Restoration Hardware Chandelier. This inviting space seamlessly flows into the extensive chef-inspired kitchen, recently transformed to feature honed 2" Carrara Classic marble countertops, a secondary island with a prep sink, and top-of-the-line appliances, including Viking Tuscany Oven, Viking 30" refrigerator and freezer, Sub Zero 2-drawer refrigerator, and Miele dishwashers. Adjacent to the kitchen, an outdoor living area awaits, showcasing a screened-in porch with a gas fireplace, dining, and sitting area. Upstairs, features another primary suite, accompanied by a study/teen suite designed with custom cabinetry equipped w/an ice maker, drawer refrigerator, sink, and microwave, making it the perfect place to relax. A Jr. bedroom suite, along with two more en-suite bedrooms, feature renovated baths and custom closets. Each room is adorned with exquisite design elements, including Brizo fixtures, lighting from Restoration Hardware and Circa Lighting, and Thibaut and Schumacher wallcoverings. The terrace level offers an expansive open space with distinct areas such as a home theater, billiards section, game room, and spa featuring a steam shower, bath, kitchen w/appliances like True refrigerators, 30" wine cooler, 30" beverage cooler, dual keg, Viking microwave, ice maker, and dishwasher ensuring effortless cleanup after your gatherings. The basement en-suite bedroom features custom cedar bunk beds each equipped w/ its own television and lighting and a new bath w/a Restoration Hardware vanity and Brizo fixtures. This estate isn't just a home; it's a sanctuary meticulously designed for luxurious living. The River Club, home to the Greg Norman premier private championship golf course, offers numerous amenities like a Family Lakeside Sports Center, Fitness Center, Restaurants and Spa, completing the upscale lifestyle.
Oöverträffad till NY KONSTRUKTION presenterar denna omfattande renoverade egendom med 6 sovrum och 7,5 badrum, tillverkad av John Willis Homes, en imponerande närvaro när du närmar dig den cirkulära uppfarten. Fastigheten har en professionellt anlagd tomt av Cartwright Landscaping, med en rymlig saltvattenpool, dubbelt spa och ett uterum. Vid ankomsten välkomnas gästerna av stenverandan och leds sedan genom dubbla entrédörrar i järn och glas in i den stora foajén, vilket sätter tonen för den flytande planlösningen som följer. Huset har en salong med en öppen spis i kalksten, kassettak och intrikata lister, som fungerar som ett lugnt kontor/sittgrupp. Den sammankopplade layouten kombinerar sömlöst matsalen med andra intilliggande utrymmen, vilket gör den perfekt för underhållning. Huvudnivån inkluderar en primär svit med en privat balkong med utsikt över bakgården, ett överdådigt badkar prydt med Bianco Carrara-marmor, Brunschwig och Fils väggbeklädnad, en Niermann Weeks Lido-ljuskrona, Brizo-armaturer, handdukstork och Emtek-dörrbeslag. Badet har dubbla handfat, fristående badkar, en expansiv walk-in ramlös dusch med dubbla armaturer. Den anpassade garderoben innehåller bänkskivor i marmor, upplysta skåp och laxstjärtlådor och en Circa Strata-ljuskrona. När man går från den primära sviten finns en mästerlig vinkällare, Genesis-hiss, hunddusch och en tvättstuga. I hjärtat av gården står ett slående vardagsrum i två våningar i rampljuset, med en öppen spis i sten, panelpaneler, Circa Lighting och en ljuskrona för restaureringshårdvara. Detta inbjudande utrymme flyter sömlöst in i det omfattande kockinspirerade köket, nyligen förvandlat till att ha finslipade 2-tums Carrara Classic-marmorbänkskivor, en sekundär ö med en förberedande diskbänk och toppmoderna apparater, inklusive Viking Toscana-ugn, Viking 30-tums kyl och frys, Sub Zero 2-lådskylskåp och Miele-diskmaskiner. I anslutning till köket väntar ett vardagsrum utomhus med en inglasad veranda med gasspis, matsal och sittgrupp. På övervåningen finns en annan primär svit, tillsammans med en studie-/tonårssvit designad med anpassade skåp utrustade med ismaskin, lådkylskåp, diskbänk och mikrovågsugn, vilket gör det till den perfekta platsen att koppla av. En svit med Jr. sovrum, tillsammans med ytterligare två sovrum med eget badrum, har renoverade badrum och anpassade garderober. Varje rum är utsmyckat med utsökta designelement, inklusive Brizo-armaturer, belysning från Restoration Hardware och Circa Lighting samt Thibaut och Schumacher väggbeklädnader. Terrassnivån erbjuder ett expansivt öppet utrymme med distinkta områden som en hemmabio, biljardsektion, spelrum och spa med ångdusch, badkar, kök med apparater som True-kylskåp, 30-tums vinkylare, 30-tums dryckeskylare, dubbla fat, Viking-mikrovågsugn, ismaskin och diskmaskin som säkerställer enkel rengöring efter dina sammankomster. Sovrummet i källaren med eget badrum har anpassade våningssängar i cederträ, var och en utrustad med egen TV och belysning och ett nytt badrum med en restaureringshårdvara fåfänga och Brizo-armaturer. Denna egendom är inte bara ett hem; Det är en fristad som är minutiöst utformad för lyxigt boende. River Club, hem till Greg Norman främsta privata mästerskapsgolfbanan, erbjuder många bekvämligheter som ett Family Lakeside Sports Center, Fitnesscenter, Restauranger och Spa, vilket kompletterar den exklusiva livsstilen.
Źródło:
EDEN-T96092824
Kraj:
US
Miasto:
Suwanee
Kod pocztowy:
30024
Kategoria:
Mieszkaniowe
Typ ogłoszenia:
Na sprzedaż
Typ nieruchomości:
Dom & dom jednorodzinny
Wielkość nieruchomości:
965 m²
Pokoje:
6
Sypialnie:
6
Łazienki:
7
WC:
1
CENA NIERUCHOMOŚCI OD M² MIASTA SĄSIEDZI
| Miasto |
Średnia cena m2 dom |
Średnia cena apartament |
|---|---|---|
| Virginia | 7 964 PLN | - |
| Orange | 9 383 PLN | - |
| Loughman | 5 672 PLN | - |
| Florida | 17 148 PLN | 23 140 PLN |
| Ohio | 8 918 PLN | - |
| Illinois | 15 401 PLN | 17 843 PLN |
| Anne Arundel | 11 915 PLN | - |
| Palm Beach | 15 340 PLN | 20 529 PLN |
| Cook | 14 979 PLN | 17 557 PLN |
| Fort Lauderdale | 23 612 PLN | 22 184 PLN |
| Lake Bluff | 19 037 PLN | - |
| Miami Beach | 55 985 PLN | 35 871 PLN |
