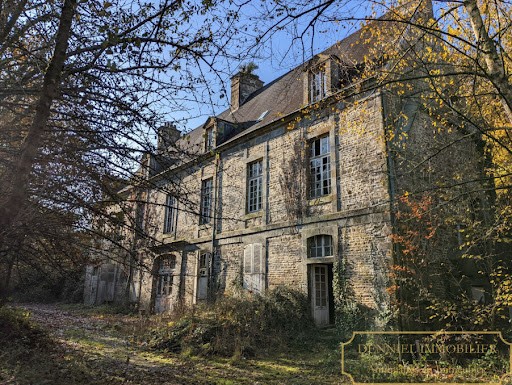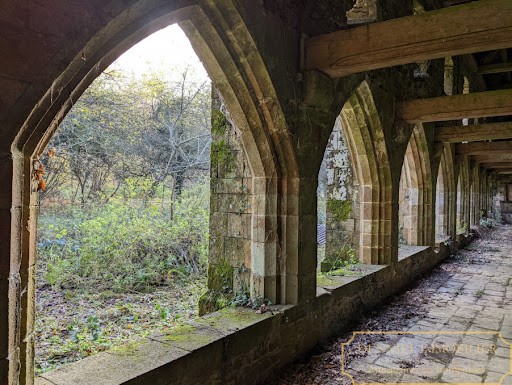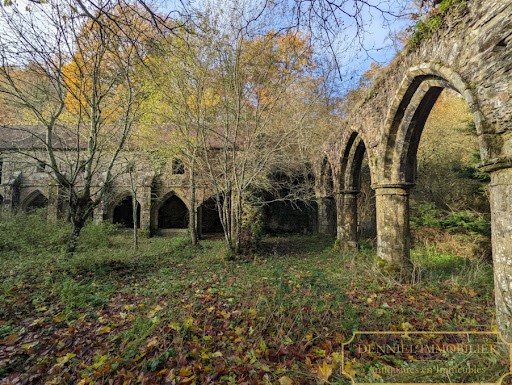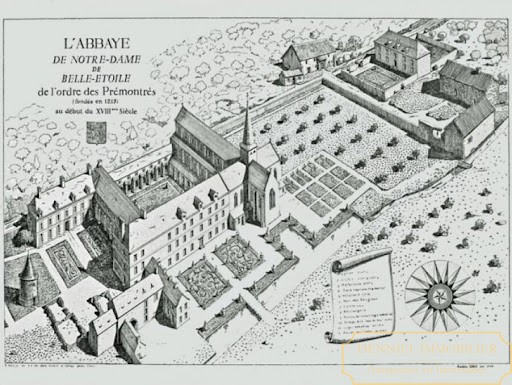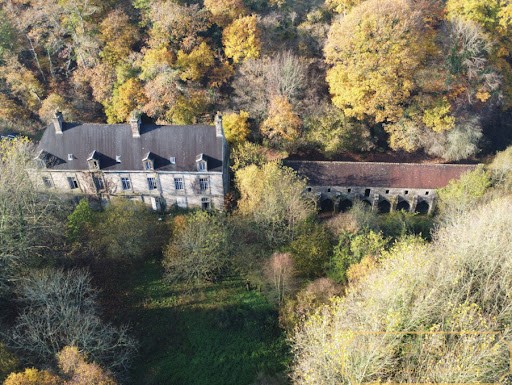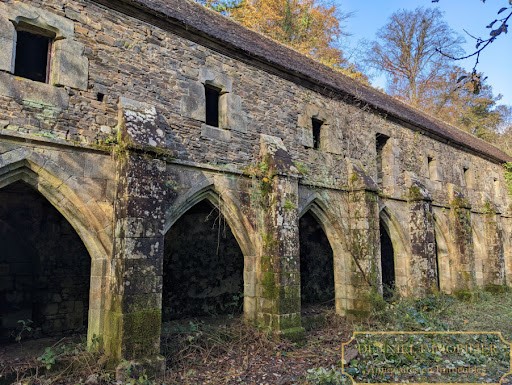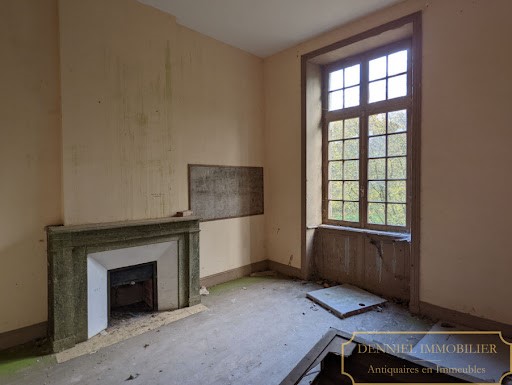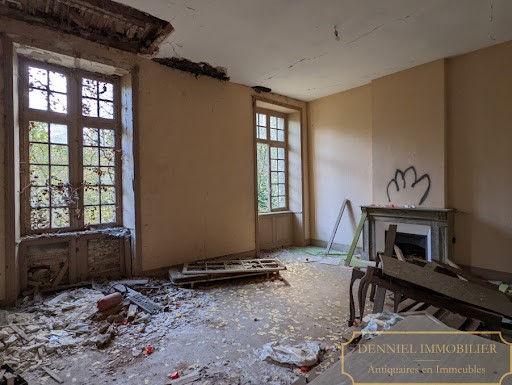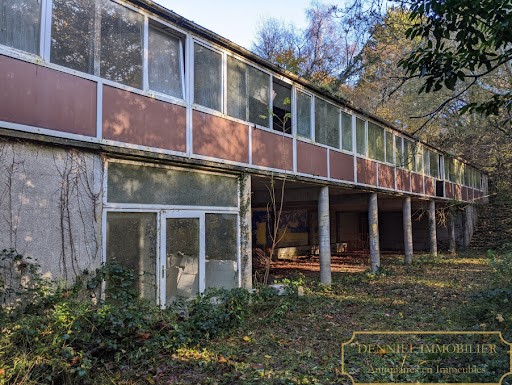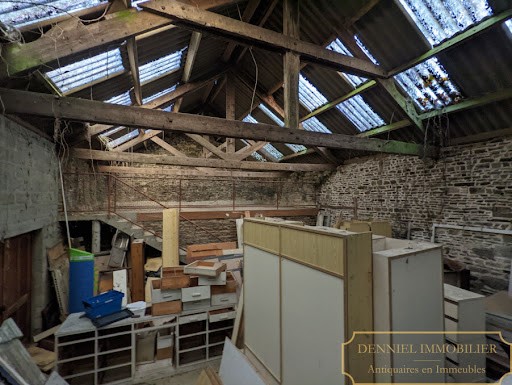POBIERANIE ZDJĘĆ...
Dom & dom jednorodzinny (Na sprzedaż)
Źródło:
EDEN-T96086595
/ 96086595
Sole agent - REMAINS OF BELLE ÉTOILE ABBEY - ROMANTIC SITE - 18TH C. HOTEL - 15th C. CLOISTER - RUIN OF 13th C. ABBEY CHURCH - IMH - STREAM - 20TH C. COLLECTIVE BUILDINGS. FLERS, NORMANDY. Probable consequence of a wish formulated during a Crusade, the Abbey of Belle-Etoile was founded at the beginning of the 13th century, shortly after the conquest of Normandy by Philippe-Auguste. In the hollow of a valley, along a stream, this abbey with a poetic name and a tumultuous history (looting, English occupation, illegal occupation, lawsuits...) saw 43 abbots pass by in 575 years until its dismantled in 1791. It presents architectural remains of the greatest interest, the ruins of the 13th century abbey church of which the porch and four large arcades of the nave remain, a wing of the 15th century cloister with superb sculpted and emblazoned beams with beautiful sandpits and an original framework bearing inscriptions in Gothic; and a beautiful 18th century hotel with the appearance of a manor house. The grand 18th century hostelry, with a symmetrical facade with seven bays under a large three-sided roof, very neat granite architecture, stone chaining, stone strips highlighting the floors and windows. On the ground floor, a large central four-leaf door, three floor-to-ceiling French windows, openings with segmental arches, the attic decorated with four stone dormers with triangular pediments; three very imposing chimney stacks particularly beautiful and neat. Inside the fittings are mainly from the 19th century, on the ground floor, hall with mosaic floors, wooden staircase with balusters, large 4-leaf door, dining room, wooden fireplace, oak floor with sticks broken, kitchen with full foot access, service staircase. Large living room, neo-Gothic fireplace, low panelling, ceiling with beams and joists, herringbone floor. On the first floor, 5 bedrooms, including 4 with fireplace, part without floor, 19th century fittings. Secondary staircase leading to the second floor. On the second floor, 7 bedrooms, two of which have a fireplace. The 15th century cloister wing, begun according to the texts in 1496 but which seems to be about a century older, has a superb facade of eight sublime molded ogival arcades alternated with buttresses, forming a covered gallery of about 30 meters. On the first floor, the windows are adorned with a brace, an upstairs door suggests an exterior wooden passageway, the flat tiled roof was redone about 30 years ago and wooden parts restored to the best manner. Inside the cloister, the gallery is adorned with a very beautiful floor of stone slabs, as well as sumptuous and extremely rare molded and emblazoned beams, in particular the arms of the Dauphins of France, a rare state of conservation of the wooden elements of the 15th century, sandpits and tie-beams forming a fully molded whole along the entire length. Coussiège windows upstairs. Extremely rare remains of the 13th century abbey church, 4 large ogival arcades, pillars with richly molded bases, rib vault departures, triglyphs, multi-lobed columns, superb molded porch, remains of bays, sculpted faces. Stone shed-workshop in good condition, fiber cement roof Large community courtyard in concrete with large bay windows, metal sheet roof. A large community building on the ground floor. Very pretty stream at the bottom of the park, terrace overlooking the whole, very beautiful century-old oak. The remains of the abbey are listed as Historic Monuments. Many scattered stone remains. 1.1 hectare park. Situation, - 8km from Flers, all shops and services, train station, Paris 2h10 by train. - 63km from Caen. - 90km from the sea, Luc-sur-Mer, Cabourg. - 240km from Paris, 3h. Origin according to the tradition of the name of Belle-Etoile: 'The Sire of Cerisy, Henri de Beaufou, had gone to the Crusade, leaving at home his wife, Edicie de Romilly, whose family was attached to that of the Dukes. Several years passed without any message reassuring Edicie about the fate of her husband. She sometimes went to take her dreamy sadness to the edge of the woods, near a spring called the Fairy Fountain, because the fairies came there, it was said, to dance in the pale rays of the moon. It was perhaps one of those sacred springs so dear to our ancestors the Gauls. Perhaps also the great oaks, which rose on its banks, had seen the Druids accomplishing their mysteries there. Anyway, one spring morning, Edicie, seated near the transparent wave, addressed an ardent prayer to God for the return of the absent one. Suddenly it seemed to him that a bright light shimmered on the surface of the water. It was doubtless the reflected image of a star which shone in the depths of the firmament. But for the supplicant, it was salvation! And in fact, soon Henri de Beaufou was back. Escaped from the thousand perils of a very long journey, he could finally press his wife to his heart. At the height of joy, he wanted to give the nascent abbey the name of BELLE-ÉTOILE, in memory of the miraculous star. » Note on History: - 1216, foundation, rich endowment by a lord close to the King of England. - 1238, abbey church. - Cloister started in 1496. - Looted by the reformed 2nd half of the 16th century - Report of the parliament of Normandy ordering it to be raised from its ruins in 1600 - 1620, The Calvinists are driven out. - 1630, the Premonstratensians arrive and restore order in the functioning of the abbey. - 1791, dismantling, part of the library is in the departmental archives, the place becomes an industrial site 'for the factory of rose cup, alum, vitriolic acid, soap, cotton fabrics of all kinds'. - 1818, the vaults of the abbey are reported to have fallen. - 1841, the industrial exploitation is announced stopped. Price: 500,000 Euros agency fees included, fees payable by the seller. For sale exclusively at Denniel Immobilier - Antique dealers in buildings Information on the risks to which this property is exposed is available on the Géorisques website: ...
Zobacz więcej
Zobacz mniej
Exclusivité - VESTIGES DE L'ABBAYE DE BELLE ÉTOILE - SITE ROMANTIQUE - HÔTELLERIE XVIIIEME - CLOÎTRE XVEME - RUINE D'ÉGLISE ABBATIALE XIIIEME - IMH - RUISSEAU - BÂTIMENTS COLLECTIFS XXEME. FLERS, NORMANDIE. Conséquence probable d'un vœu formulé lors d'une Croisade, l'Abbaye de Belle-Etoile a été fondée au début du XIIIème siècle, peu après la conquête de la Normandie par Philippe-Auguste. Au creux d'une vallée, le long d'un ruisseau, cette abbaye au nom poétique et à l'histoire tumultueuse (pillage, occupation anglaise, occupation illégale, procès...) vit passer 43 abbés en 575 ans jusqu'à son démantèlement en 1791. Elle présente des vestiges architecturaux du plus grand intérêt, les ruine de l'église abbatiale du XIIIème siècle dont subsiste le porche et quatre grandes arcades de la nef, une aile du cloitre du XVème siècle au superbe empoutrement sculpté et armorié avec des belles sablières et une charpente d'origine portant des inscription en gothique ; et une belle hôtellerie XVIIIème aux allures de gentilhommière. L'hôtellerie XVIIIème de grande allure, à la façade symétrique à sept travées sous un grand toit à trois pans, architecture très soignée en granit, chainages en pierre, bandeaux de pierre venant souligner les étages et les fenêtres. Au rez-de-chaussée, une grande porte centrale à quatre vantaux, trois portes fenêtres de plein pied, ouvertures à arc segmentaire, les combles ornés de quatre lucarnes en pierre à fronton triangulaire ; trois très imposantes souches de cheminée particulièrement belles et soignées. A l'intérieur les aménagements sont majoritairement du XIXème siècle, au rez-de-chaussée, hall au sol de mosaïques, escalier en bois à balustres, grande porte à 4 vantaux, salle à manger, cheminée en bois, plancher en chêne à bâtons rompus, cuisine avec accès de plein pied, escalier de service. Grand salon, cheminée néogothique, bas lambris, plafond à poutres et lambourdes, plancher à bâtons rompus. Au premiers étage, 5 chambres, dont 4 avec cheminée, une partie sans plancher, aménagements XIXème. Escalier secondaire menant au second étage. Au second étage, 7 chambres dont deux avec cheminée. L'aile de cloitre du XVème siècle commencé selon les textes en 1496 mais qui semble plus ancien d'environ un siècle, présente une superbe façade de huit sublimes arcades ogivales moulurées alternées de contreforts, formant une galerie couverte d'environ 30 mètres. Au premier étage, les fenêtres sont ornées d'une accolade, une porte à l'étage laisse supposer une coursive extérieure en bois, le toit en tuile plate a été refait il y a environ 30 ans et des parties en bois restaurée de la meilleure manière. A l'intérieur du cloître, la galerie est ornée d'un très beau sol de dalles de pierre, ainsi que de somptueuses et rarissimes poutres moulurées et armoriées, notamment des armes du dauphins de France, rare état de conservation des éléments en bois du XVème siècle, sablières et entraits de charpente formant un tout entièrement mouluré sur toute la longueur. Fenêtres à coussiège à l'étage. Rarissimes vestiges de l'église abbatiale du XIIIème siècle, 4 grandes arcades ogivales, piliers aux bases richement moulurées, départs de voutes d'ogives, triglyphes, colonnes polylobées, superbe porche mouluré, vestiges de baies, visages sculptés. Hangar-atelier en pierre en bon état, toit en fibrociment Grand préau de collectivité en béton à grandes baies vitrées, toit en tôles métalliques. Un grand bâtiment de collectivité en rez de chaussée. Très jolie ruisseau au fond du parc, terrasse dominant l'ensemble, très beau chêne centenaire. Les vestiges de l'abbaye sont Inscrits Monuments Historiques. Nombreux vestiges de pierre épars. Parc de 1,1 hectare. Situation, - 8km de Flers, tous commerces et services, gare, Paris à 2h10 en train. - 63km de Caen. - 90km de la mer, Luc-sur-Mer, Cabourg. - 240km de Paris, 3h. Origine selon la tradition du nom de Belle-Etoile : « Le sire de Cerisy, Henri de Beaufou, était parti à la Croisade, laissant au logis son épouse, Edicie de Romilly, dont la famille se rattachait à celle des Ducs. Plusieurs années s'écoulèrent sans qu'aucun message vint rassurer Edicie sur le sort de son époux. Elle allait parfois promener sa rêveuse tristesse à la lisière des bois, près d'une source appelée la Fontaine aux Fées, parce que les fées y venaient, disait-on, danser aux pâles rayons de la lune. C'était peut-être une de ces sources sacrées, si chères à nos ancêtres les Gaulois. Peut-être aussi les grands chênes, qui s'élevaient sur ses bords, avaient-ils vu les druides y accomplir leurs mystères. Toujours est-il que, par un matin de printemps, Edicie, assise près de l'onde transparente, adressait à Dieu une ardente prière pour le retour de l'absent. Tout à coup, il lui sembla qu'une vive lumière tremblait à la surface de l'eau. C'était sans doute l'image réfléchie d'une étoile qui rayonnait dans les profondeurs du firmament. Mais pour la suppliante, c'était le salut ! Et de fait, bientôt Henri de Beaufou était de retour. Echappé aux mille périls d'un très long voyage, il pouvait enfin presser son épouse sur son cœur. Au comble de la joie, il voulut donner à l'abbaye naissante, le nom de BELLE-ÉTOILE, en souvenir de l'étoile miraculeuse. » Note sur l'Histoire : -1216, fondation, riche dotation par un seigneur proche du roi d'Angleterre. -1238, abbatiale. -Cloitre commencé en 1496. -Pillée par les réformés 2eme moitié XVIème -Rapport du parlement de Normandie ordonne de la relever de ses ruines en 1600 -1620, Les Calvinistes sont chassés. -1630, Les Prémontrés arrivent et remettent de l'ordre dans le fonctionnement de l'abbaye. -1791, démantèlement, une partie de la bibliothèque est aux archives départementales, le lieu devient un site industriel « de fabrique de coupe-rose, d'alun, d'acide vitriolique, de savon, de tissus de coton de toute espèce ». -1818, les voutes de l'abbatiale sont signalées tombées. -1841, l'exploitation industrielle est signalée arrêtée. Prix : 500 000 Euros honoraires d'agence inclus, honoraires à la charge du vendeur. En vente exclusivement chez Denniel Immobilier - Antiquaires en Immeubles Les informations sur les risques auxquels ce bien est exposé sont disponibles sur le site Géorisques : ...
Sole agent - REMAINS OF BELLE ÉTOILE ABBEY - ROMANTIC SITE - 18TH C. HOTEL - 15th C. CLOISTER - RUIN OF 13th C. ABBEY CHURCH - IMH - STREAM - 20TH C. COLLECTIVE BUILDINGS. FLERS, NORMANDY. Probable consequence of a wish formulated during a Crusade, the Abbey of Belle-Etoile was founded at the beginning of the 13th century, shortly after the conquest of Normandy by Philippe-Auguste. In the hollow of a valley, along a stream, this abbey with a poetic name and a tumultuous history (looting, English occupation, illegal occupation, lawsuits...) saw 43 abbots pass by in 575 years until its dismantled in 1791. It presents architectural remains of the greatest interest, the ruins of the 13th century abbey church of which the porch and four large arcades of the nave remain, a wing of the 15th century cloister with superb sculpted and emblazoned beams with beautiful sandpits and an original framework bearing inscriptions in Gothic; and a beautiful 18th century hotel with the appearance of a manor house. The grand 18th century hostelry, with a symmetrical facade with seven bays under a large three-sided roof, very neat granite architecture, stone chaining, stone strips highlighting the floors and windows. On the ground floor, a large central four-leaf door, three floor-to-ceiling French windows, openings with segmental arches, the attic decorated with four stone dormers with triangular pediments; three very imposing chimney stacks particularly beautiful and neat. Inside the fittings are mainly from the 19th century, on the ground floor, hall with mosaic floors, wooden staircase with balusters, large 4-leaf door, dining room, wooden fireplace, oak floor with sticks broken, kitchen with full foot access, service staircase. Large living room, neo-Gothic fireplace, low panelling, ceiling with beams and joists, herringbone floor. On the first floor, 5 bedrooms, including 4 with fireplace, part without floor, 19th century fittings. Secondary staircase leading to the second floor. On the second floor, 7 bedrooms, two of which have a fireplace. The 15th century cloister wing, begun according to the texts in 1496 but which seems to be about a century older, has a superb facade of eight sublime molded ogival arcades alternated with buttresses, forming a covered gallery of about 30 meters. On the first floor, the windows are adorned with a brace, an upstairs door suggests an exterior wooden passageway, the flat tiled roof was redone about 30 years ago and wooden parts restored to the best manner. Inside the cloister, the gallery is adorned with a very beautiful floor of stone slabs, as well as sumptuous and extremely rare molded and emblazoned beams, in particular the arms of the Dauphins of France, a rare state of conservation of the wooden elements of the 15th century, sandpits and tie-beams forming a fully molded whole along the entire length. Coussiège windows upstairs. Extremely rare remains of the 13th century abbey church, 4 large ogival arcades, pillars with richly molded bases, rib vault departures, triglyphs, multi-lobed columns, superb molded porch, remains of bays, sculpted faces. Stone shed-workshop in good condition, fiber cement roof Large community courtyard in concrete with large bay windows, metal sheet roof. A large community building on the ground floor. Very pretty stream at the bottom of the park, terrace overlooking the whole, very beautiful century-old oak. The remains of the abbey are listed as Historic Monuments. Many scattered stone remains. 1.1 hectare park. Situation, - 8km from Flers, all shops and services, train station, Paris 2h10 by train. - 63km from Caen. - 90km from the sea, Luc-sur-Mer, Cabourg. - 240km from Paris, 3h. Origin according to the tradition of the name of Belle-Etoile: 'The Sire of Cerisy, Henri de Beaufou, had gone to the Crusade, leaving at home his wife, Edicie de Romilly, whose family was attached to that of the Dukes. Several years passed without any message reassuring Edicie about the fate of her husband. She sometimes went to take her dreamy sadness to the edge of the woods, near a spring called the Fairy Fountain, because the fairies came there, it was said, to dance in the pale rays of the moon. It was perhaps one of those sacred springs so dear to our ancestors the Gauls. Perhaps also the great oaks, which rose on its banks, had seen the Druids accomplishing their mysteries there. Anyway, one spring morning, Edicie, seated near the transparent wave, addressed an ardent prayer to God for the return of the absent one. Suddenly it seemed to him that a bright light shimmered on the surface of the water. It was doubtless the reflected image of a star which shone in the depths of the firmament. But for the supplicant, it was salvation! And in fact, soon Henri de Beaufou was back. Escaped from the thousand perils of a very long journey, he could finally press his wife to his heart. At the height of joy, he wanted to give the nascent abbey the name of BELLE-ÉTOILE, in memory of the miraculous star. » Note on History: - 1216, foundation, rich endowment by a lord close to the King of England. - 1238, abbey church. - Cloister started in 1496. - Looted by the reformed 2nd half of the 16th century - Report of the parliament of Normandy ordering it to be raised from its ruins in 1600 - 1620, The Calvinists are driven out. - 1630, the Premonstratensians arrive and restore order in the functioning of the abbey. - 1791, dismantling, part of the library is in the departmental archives, the place becomes an industrial site 'for the factory of rose cup, alum, vitriolic acid, soap, cotton fabrics of all kinds'. - 1818, the vaults of the abbey are reported to have fallen. - 1841, the industrial exploitation is announced stopped. Price: 500,000 Euros agency fees included, fees payable by the seller. For sale exclusively at Denniel Immobilier - Antique dealers in buildings Information on the risks to which this property is exposed is available on the Géorisques website: ...
Alleinvertreter - ÜBERRESTE DER ABTEI BELLE ÉTOILE - ROMANTISCHER ORT - HOTEL AUS DEM 18. JH. - KLOSTER AUS DEM 15. JH. - RUINE DER ABTEIKIRCHE AUS DEM 13. JH. - IMH - BACH - SAMMELBAUTEN AUS DEM 20. JH. FLERS, NORMANDIE. Die Abtei Belle-Etoile wurde Anfang des 13. Jahrhunderts, kurz nach der Eroberung der Normandie durch Philippe-Auguste, gegründet. In der Senke eines Tals, entlang eines Baches, zog diese Abtei mit einem poetischen Namen und einer turbulenten Geschichte (Plünderungen, englische Besatzung, illegale Besatzung, Gerichtsverfahren...) in 575 Jahren bis zu ihrer Auflösung im Jahr 1791 43 Äbte vorbei. Es zeigt architektonische Überreste von größtem Interesse, die Ruinen der Abteikirche aus dem 13. Jahrhundert, von der die Vorhalle und vier große Arkaden des Kirchenschiffs erhalten geblieben sind, einen Flügel des Kreuzgangs aus dem 15. Jahrhundert mit prächtigen geschnitzten und verzierten Balken mit schönen Sandkästen und ein originelles Gerüst mit gotischen Inschriften; und ein schönes Hotel aus dem 18. Jahrhundert mit dem Aussehen eines Herrenhauses. Das prächtige Gasthaus aus dem 18. Jahrhundert mit einer symmetrischen Fassade mit sieben Erkern unter einem großen dreiseitigen Dach, sehr gepflegter Granitarchitektur, Steinketten, Steinstreifen, die die Böden und Fenster hervorheben. Im Erdgeschoss eine große vierflügelige Mitteltür, drei raumhohe Fenstertüren, Öffnungen mit Segmentbögen, das Dachgeschoss mit vier steinernen Gauben mit dreieckigen Giebeln verziert; Drei sehr imposante Schornsteine besonders schön und gepflegt. Im Inneren ist die Ausstattung hauptsächlich aus dem 19. Jahrhundert, im Erdgeschoss, Flur mit Mosaikböden, Holztreppe mit Balustrader, große 4-flügelige Tür, Esszimmer, Holzkamin, Eichenboden mit gebrochenen Stöcken, Küche mit vollem Fußzugang, Servicetreppe. Großes Wohnzimmer, neugotischer Kamin, niedrige Vertäfelung, Decke mit Balken und Balken, Fischgrätboden. Im ersten Stock befinden sich 5 Schlafzimmer, davon 4 mit Kamin, teilweise ohne Boden, Ausstattung aus dem 19. Jahrhundert. Sekundäre Treppe, die in den zweiten Stock führt. Im zweiten Stock befinden sich 7 Schlafzimmer, von denen zwei über einen Kamin verfügen. Der Klosterflügel aus dem 15. Jahrhundert, der nach den Texten 1496 begonnen wurde, aber etwa ein Jahrhundert älter zu sein scheint, hat eine prächtige Fassade aus acht erhabenen, geformten spitzbogigen Arkaden, die sich mit Strebepfeilern abwechseln und eine überdachte Galerie von etwa 30 Metern bilden. Im ersten Stock sind die Fenster mit einer Verstrebung geschmückt, eine Tür im Obergeschoss deutet auf einen Holzaußengang hin, das flache Ziegeldach wurde vor etwa 30 Jahren erneuert und die Holzteile bestens restauriert. Im Inneren des Kreuzgangs ist die Galerie mit einem sehr schönen Fußboden aus Steinplatten sowie prächtigen und äußerst seltenen geformten und verzierten Balken geschmückt, insbesondere mit dem Wappen der Dauphins von Frankreich, einem seltenen Erhaltungszustand der Holzelemente des 15. Jahrhunderts, Sandkästen und Ankerbalken, die über die gesamte Länge ein vollständig geformtes Ganzes bilden. Coussiège-Fenster im Obergeschoss. Äußerst seltene Reste der Abteikirche aus dem 13. Jahrhundert, 4 große spitzbogige Arkaden, Säulen mit reich geformten Basen, Rippengewölbeabgänge, Triglyphen, mehrlappige Säulen, prächtige profilierte Vorhalle, Reste von Erkern, geschnitzte Gesichter. Steinschuppen-Werkstatt in gutem Zustand, Faserzementdach Großer Gemeinschaftshof aus Beton mit großen Erkern, Blechdach. Ein großes Gemeinschaftsgebäude im Erdgeschoss. Sehr schöner Bach am Fuße des Parks, Terrasse mit Blick auf die ganze, sehr schöne jahrhundertealte Eiche. Die Überreste der Abtei stehen unter Denkmalschutz. Viele verstreute Steinreste. 1,1 Hektar großer Park. Lage, - 8 km von Flers, alle Geschäfte und Dienstleistungen, Bahnhof, Paris 2h10 mit dem Zug. - 63 km von Caen entfernt. - 90 km vom Meer entfernt, Luc-sur-Mer, Cabourg. - 240 km von Paris, 3 Std. Herkunft nach der Überlieferung des Namens Belle-Etoile: "Der Vater von Cerisy, Henri de Beaufou, war zum Kreuzzug gezogen und hatte seine Frau Edicie de Romilly, deren Familie mit der der Herzöge verbunden war, zu Hause zurückgelassen. Es vergingen mehrere Jahre, ohne dass eine Nachricht eintraf, die Edicie über das Schicksal ihres Mannes beruhigte. Manchmal ging sie, um ihre träumerische Traurigkeit an den Rand des Waldes zu tragen, in die Nähe einer Quelle, die man den Feenbrunnen nannte, denn die Feen kamen, wie man sagte, dorthin, um in den bleichen Strahlen des Mondes zu tanzen. Es war vielleicht eine jener heiligen Quellen, die unseren Vorfahren, den Galliern, so teuer waren. Vielleicht hatten auch die großen Eichen, die sich an seinen Ufern erhoben, die Druiden gesehen, wie sie dort ihre Geheimnisse vollbrachten. Wie dem auch sei, an einem Frühlingsmorgen saß Edicie in der Nähe der durchsichtigen Welle und richtete ein inbrünstiges Gebet an Gott um die Rückkehr des Abgeschiedenen. Plötzlich schien es ihm, als ob ein helles Licht auf der Oberfläche des Wassers schimmerte. Es war ohne Zweifel das Spiegelbild eines Sterns, der in den Tiefen des Firmaments leuchtete. Aber für den Bittsteller war es die Erlösung! Und tatsächlich, bald war Henri de Beaufou wieder da. Den tausend Gefahren einer sehr langen Reise entronnen, konnte er endlich seine Frau an sein Herz drücken. Auf dem Höhepunkt der Freude wollte er der im Entstehen begriffenen Abtei den Namen BELLE-ÉTOILE geben, in Erinnerung an den wundertätigen Stern. » Anmerkung zur Geschichte: - 1216, Gründung, reiche Stiftung durch einen dem König von England nahestehenden Lord. - 1238, Abteikirche. - Das Kloster wurde 1496 gegründet. - Plünderung durch die reformierte 2. Hälfte des 16. Jahrhunderts - Bericht des Parlaments der Normandie, der 1600 - 1620 befahl, sie aus ihren Ruinen zu errichten, Die Calvinisten werden vertrieben. - 1630: Die Prämonstratenser kommen und stellen die Ordnung in der Abtei wieder her. - 1791, Demontage, ein Teil der Bibliothek befindet sich im Departementsarchiv, der Ort wird zu einem Industriestandort "für die Fabrik von Rosenbechern, Alaun, Vitriolsäure, Seife, Baumwollstoffen aller Art". - 1818 sollen die Gewölbe der Abtei eingestürzt sein. - 1841 wird die industrielle Ausbeutung für beendet erklärt. Preis: 500.000 Euro inklusive Agenturgebühren, Gebühren zu Lasten des Verkäufers. Exklusiv zu verkaufen bei Denniel Immobilier - Antiquitätenhändler in Gebäuden Informationen zu den Risiken, denen diese Immobilie ausgesetzt ist, finden Sie auf der Website von Géorisques: ...
Źródło:
EDEN-T96086595
Kraj:
FR
Miasto:
Flers
Kod pocztowy:
61100
Kategoria:
Mieszkaniowe
Typ ogłoszenia:
Na sprzedaż
Typ nieruchomości:
Dom & dom jednorodzinny
Wielkość nieruchomości:
1 400 m²
Wielkość działki :
11 400 m²
Pokoje:
20
CENA NIERUCHOMOŚCI OD M² MIASTA SĄSIEDZI
| Miasto |
Średnia cena m2 dom |
Średnia cena apartament |
|---|---|---|
| Domfront | 4 524 PLN | - |
| Dolna Normandia | 6 742 PLN | 9 981 PLN |
| Vire | 6 035 PLN | - |
| Sourdeval | 4 551 PLN | - |
| Lassay-les-Châteaux | 3 203 PLN | - |
| Argentan | 5 015 PLN | - |
| Calvados | 8 431 PLN | 10 715 PLN |
| Mayenne | 5 587 PLN | - |
| Caen | 9 709 PLN | 9 873 PLN |
| Orne | 5 542 PLN | 6 206 PLN |
| Hérouville-Saint-Clair | - | 6 576 PLN |
| Saint-Lô | 6 341 PLN | - |
| Ernée | 4 946 PLN | - |
| Bayeux | 8 677 PLN | - |
| Gacé | 4 676 PLN | - |
| Évron | 5 435 PLN | - |
