POBIERANIE ZDJĘĆ...
Dom & dom jednorodzinny for sale in Ross-on-Wye
2 897 082 PLN
Dom & dom jednorodzinny (Na sprzedaż)
2 r
3 bd
2 ba
Źródło:
EDEN-T95917386
/ 95917386
Źródło:
EDEN-T95917386
Kraj:
GB
Miasto:
Ross-On-Wye
Kod pocztowy:
HR9 7NY
Kategoria:
Mieszkaniowe
Typ ogłoszenia:
Na sprzedaż
Typ nieruchomości:
Dom & dom jednorodzinny
Pokoje:
2
Sypialnie:
3
Łazienki:
2
Parkingi:
1
Garaże:
1
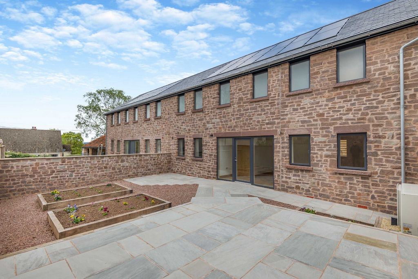
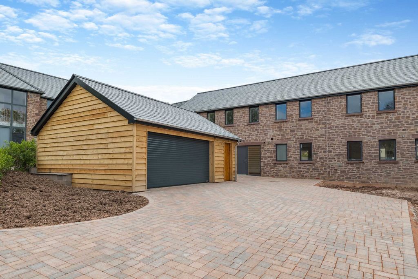
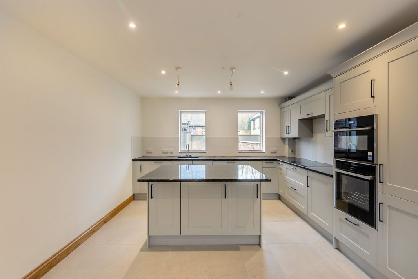
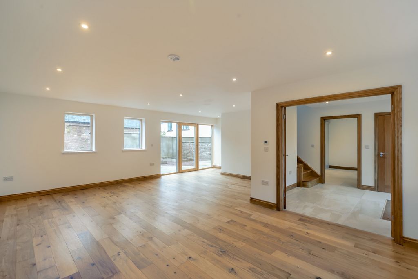
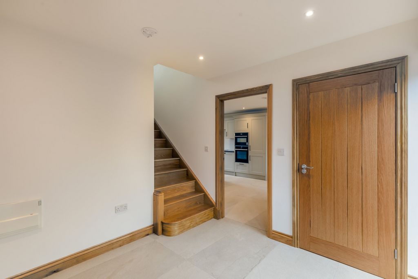
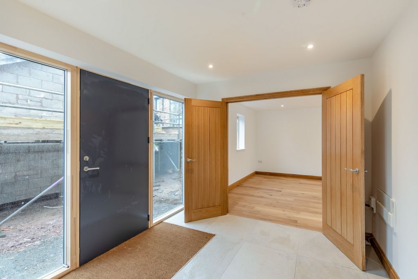
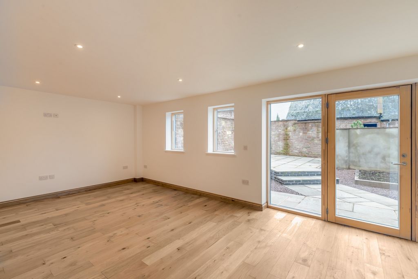
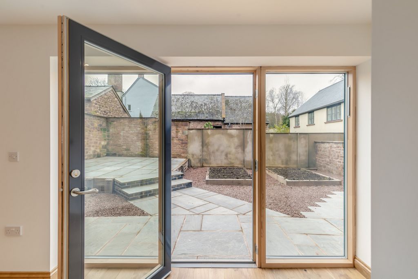
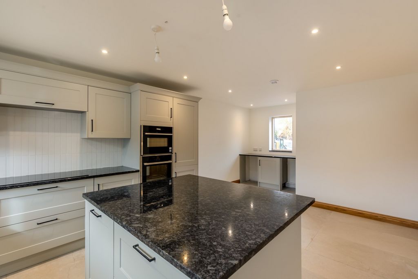
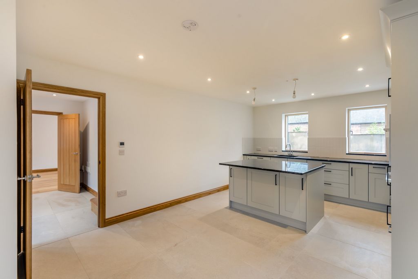
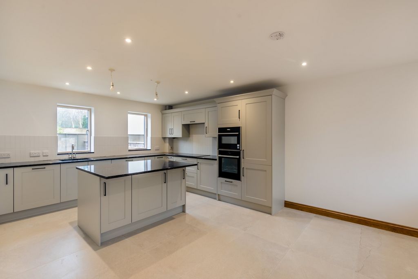
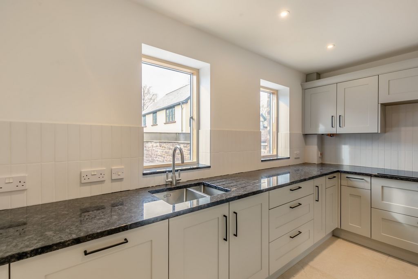
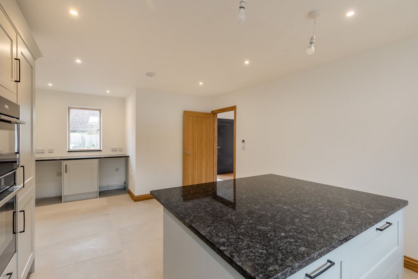
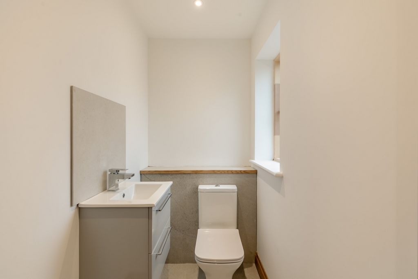
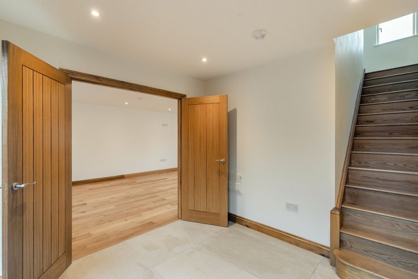
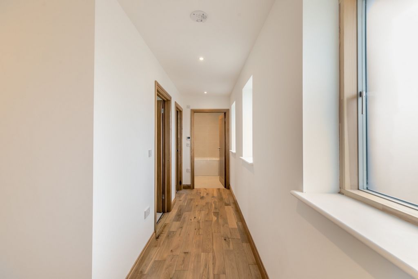
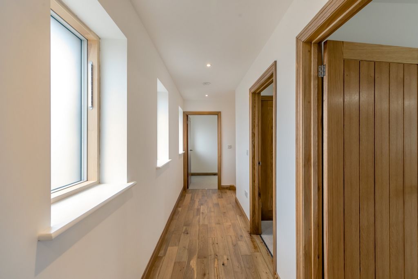
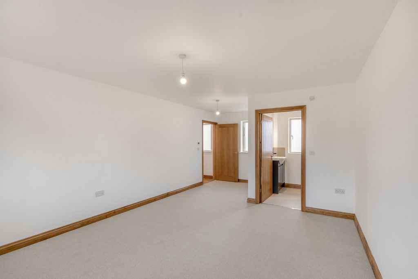
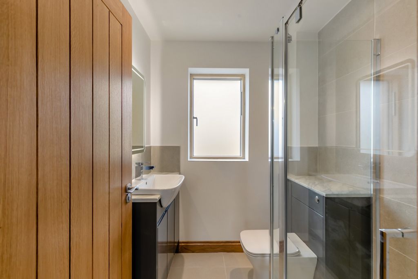
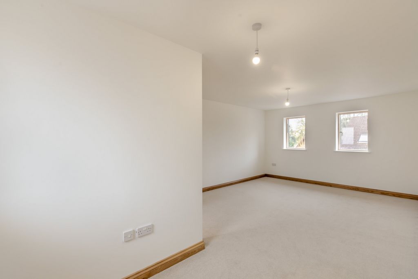
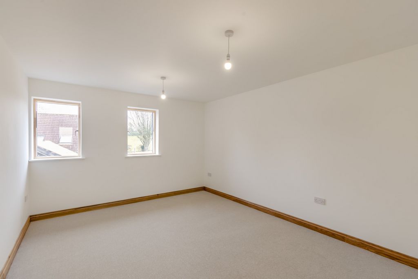
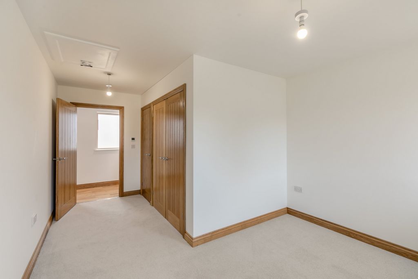
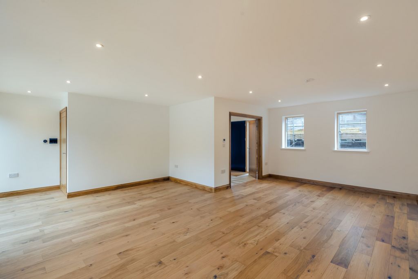
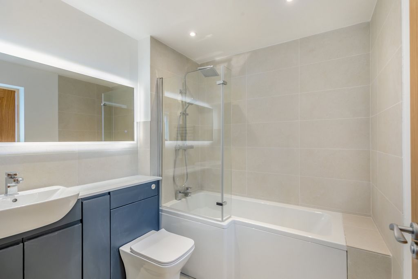
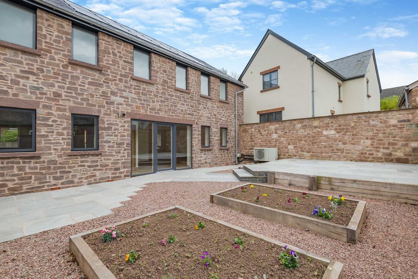
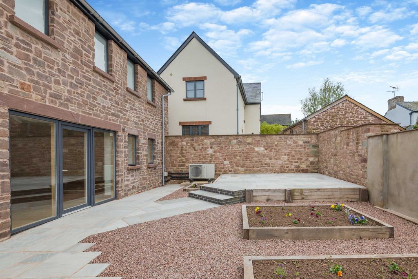
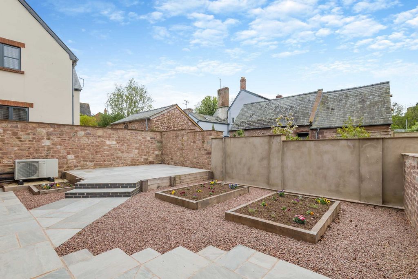
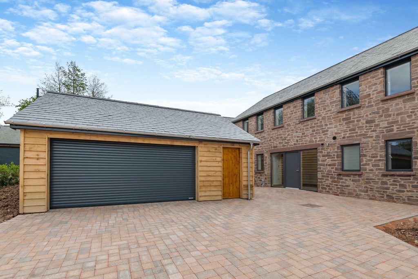
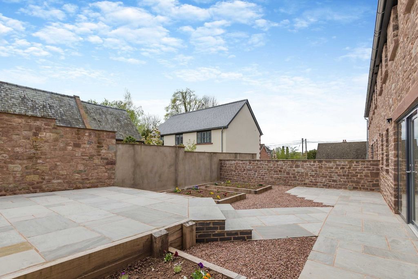
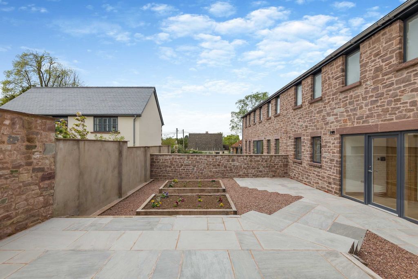
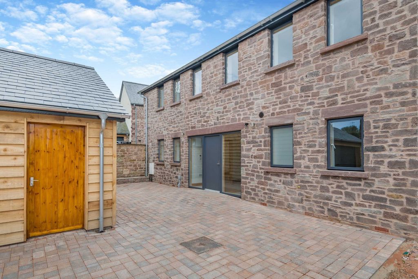
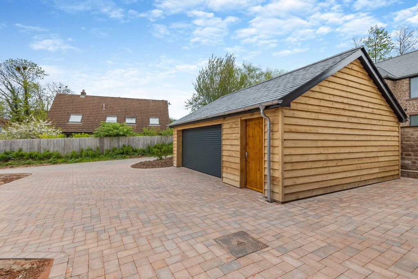
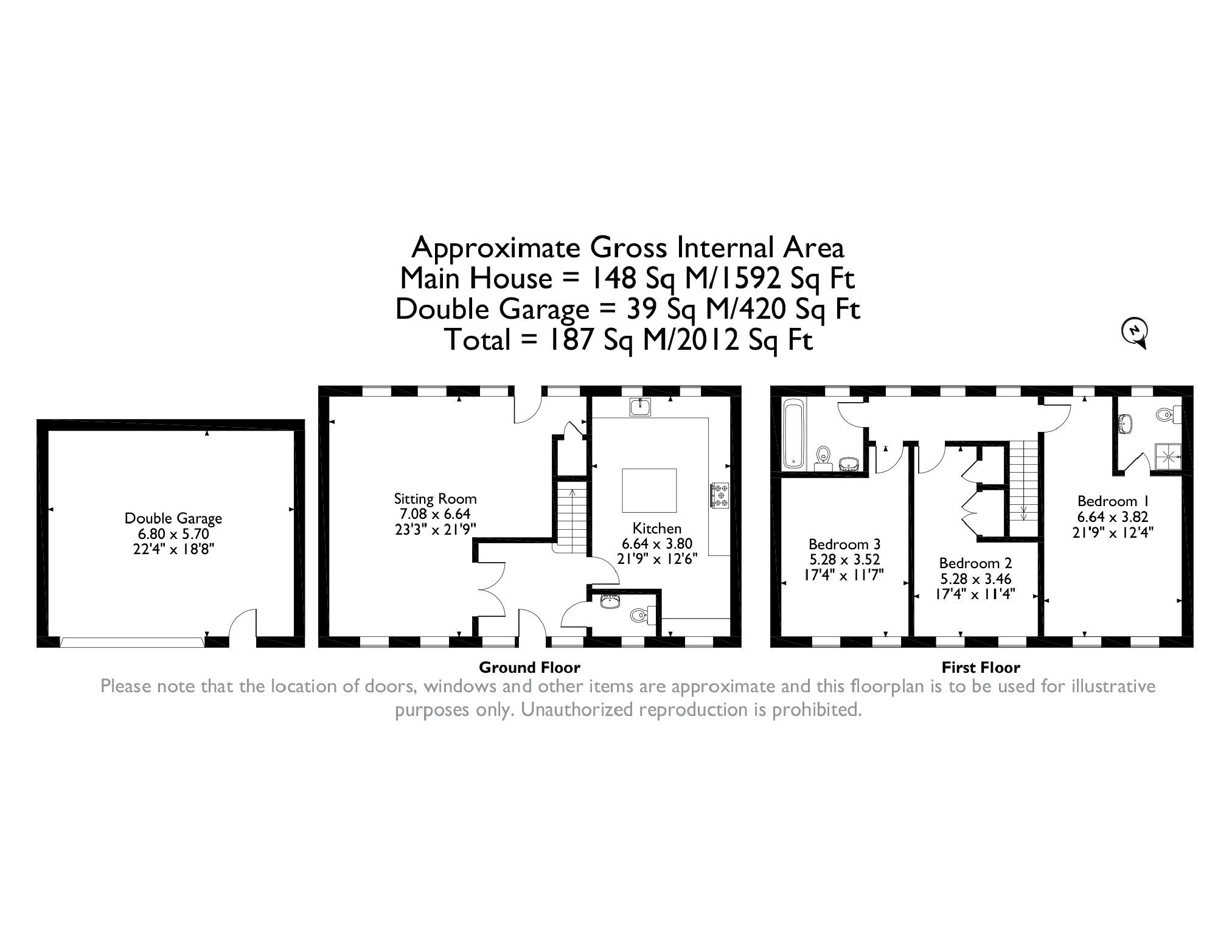
Features:
- Garage
- Parking Zobacz więcej Zobacz mniej This beautiful, bespoke new home sits in the centre of Weston Under Penyard, a much sought after village just a few miles outside the market town of Ross-on-Wye. The village enjoys a range of amenities including a well regarded primary school, a traditional village pub and an active village hall, as well as sports grounds. The property has been designed for eco-friendliness, and is tastefully finished throughout, with attention to detail and a focus on quality fixtures, fittings and materials. There is underfloor heating to both ground and first floor. The ground floor comprises an entrance hall with cloak room, spacious living room and a beautifully finished kitchen/breakfast room with utility area. To the first floor are three double bedrooms, one of which features an en-suite shower room, as well as a family bathroom.Outside is a beautiful enclosed rear courtyard with a raised seating area and raised beds, with a driveway, parking and detached double garage to the front. STEP INSIDE:- - As you step through the front door, you come into an entrance hallway, with attractive porcelain floor tiles, access to a ground floor cloak room with W.C and wash basin, and double oak doors opening into the living room. The living room is exceptionally spacious, finished with engineered oak flooring, windows and glazed door leading outside to the rear courtyard, and an understairs storage cupboard housing the underfloor heating controls. The kitchen is beautifully finished, with porcelain floor tiles, high quality units and black granite worktops. There is a central island, a Neff oven, combi microwave Neff oven, Neff fridge and freezer, fitted Neff dishwasher, and to the far end of the kitchen is a utility area with cupboards worksurfaces and space for appliances.An oak staircase leads to the first floor landing, with engineered oak flooring and loft hatch to the attic space. The principal bedroom suite is a very generous size, with windows to front and rear aspect. There is a tastefully appointed en-suite, with double width shower cubicle, wash basin, W.C, heated towel rail and wall mounted mirror with integrated lighting.There are two further double bedrooms, one of which has fitted wardrobes and cupboards housing the hot water cylinder and underfloor heating controls. In addition, there is also a family bathroom, with bath and overhead shower, wash basin with vanity unit, W.C, heated towel rail and mirror with integrated lighting.Additional features of the property include; Air source heat pump, solar panels, underfloor heating throughout with programmable thermostats in each room, Velfac windows throughout. Outside - The property enjoys a spacious rear courtyard which is well positioned to enjoy the sun throughout much of the day. The courtyard is paved throughout, with raised vegetable beds, an elevated seating area, plenty of space for a barbeque and an outside tap. To the front is a block paved driveway with parking, and access to a detached double garage with electric, light and electric roller doors. The garage benefits from an electric vehicle charging point and also a storage area for bikes.AGENTS NOTE: There is a 10 year structural warranty on the property. Viewings Please make sure you have viewed all of the marketing material to avoid any unnecessary physical appointments. Pay particular attention to the floorplan, dimensions, video (if there is one) as well as the location marker. In order to offer flexible appointment times, we have a team of dedicated Viewings Specialists who will show you around. Whilst they know as much as possible about each property, in-depth questions may be better directed towards the Sales Team in the office. If you would rather a ‘virtual viewing’ where one of the team shows you the property via a live streaming service, please just let us know. Selling? We offer free Market Appraisals or Sales Advice Meetings without obligation. Find out how our award winning service can help you achieve the best possible result in the sale of your property. Legal You may download, store and use the material for your own personal use and research. You may not republish, retransmit, redistribute or otherwise make the material available to any party or make the same available on any website, online service or bulletin board of your own or of any other party or make the same available in hard copy or in any other media without the website owner's express prior written consent. The website owner's copyright must remain on all reproductions of material taken from this website.
Features:
- Garage
- Parking