POBIERANIE ZDJĘĆ...
Dom & dom jednorodzinny for sale in Llanwarne
4 030 722 PLN
Dom & dom jednorodzinny (Na sprzedaż)
3 r
4 bd
3 ba
Źródło:
EDEN-T95917383
/ 95917383
Źródło:
EDEN-T95917383
Kraj:
GB
Miasto:
Much Birch Hereford
Kod pocztowy:
HR2 8HX
Kategoria:
Mieszkaniowe
Typ ogłoszenia:
Na sprzedaż
Typ nieruchomości:
Dom & dom jednorodzinny
Pokoje:
3
Sypialnie:
4
Łazienki:
3
Parkingi:
1
Garaże:
1
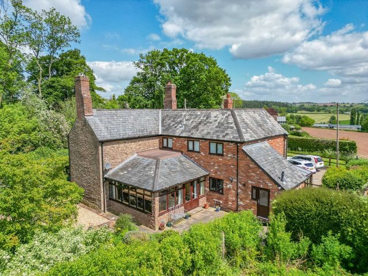
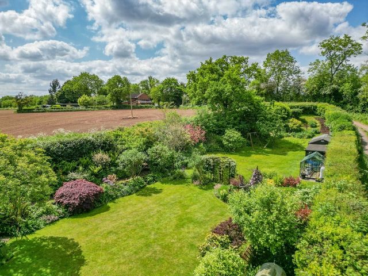
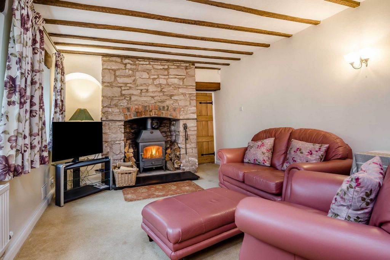
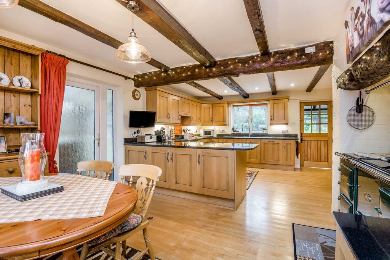
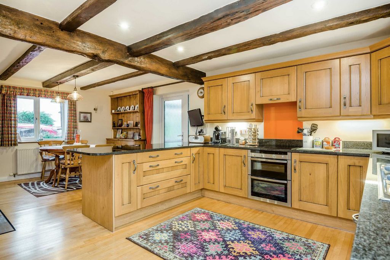
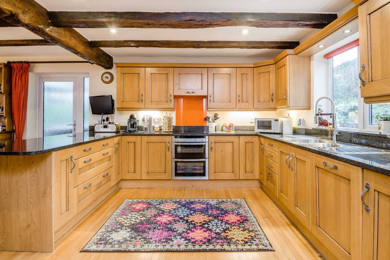
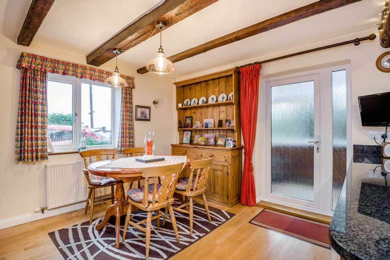
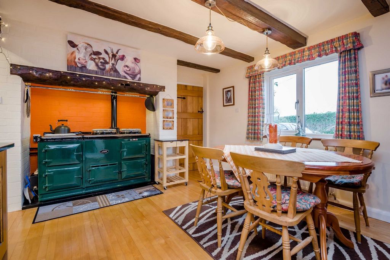
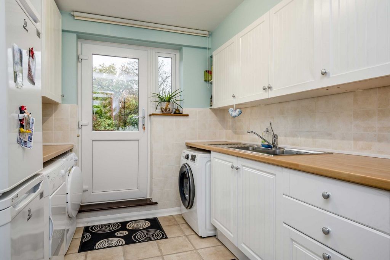
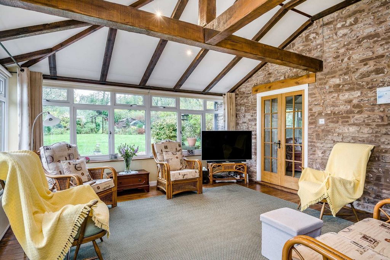
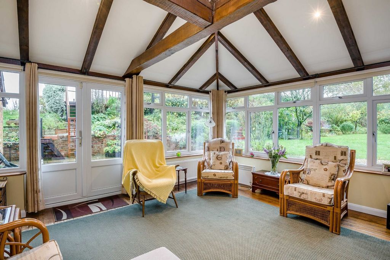
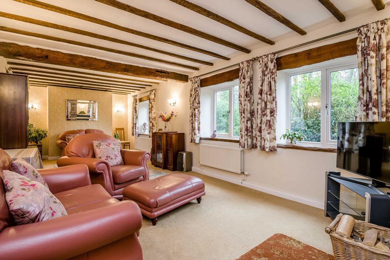
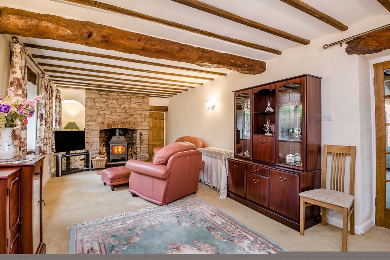
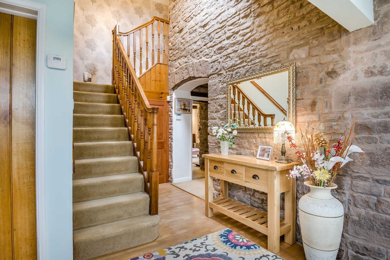
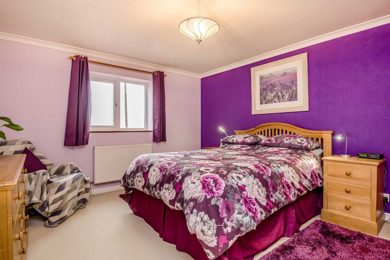
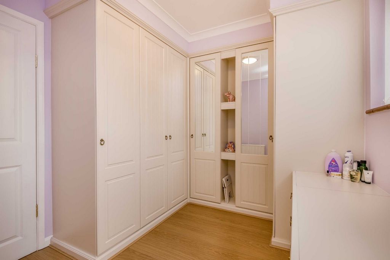
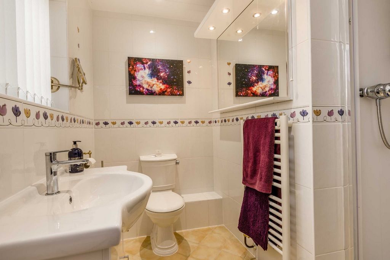
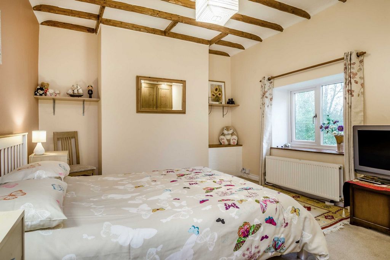
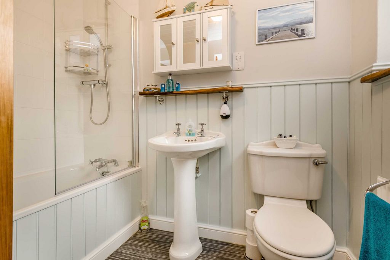
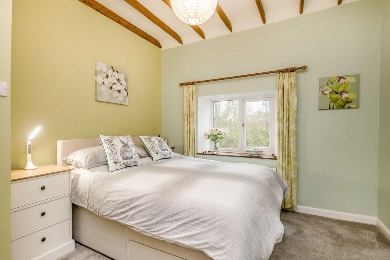
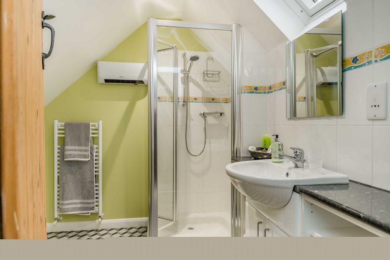
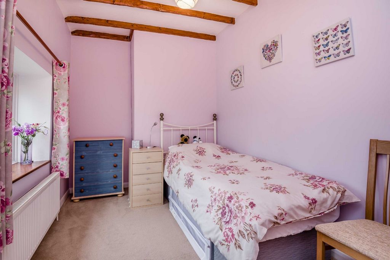
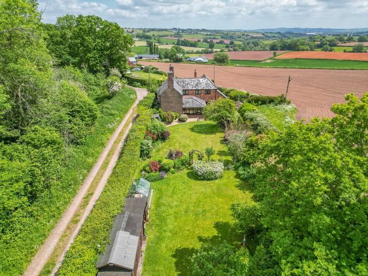
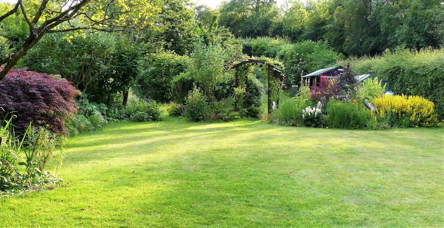
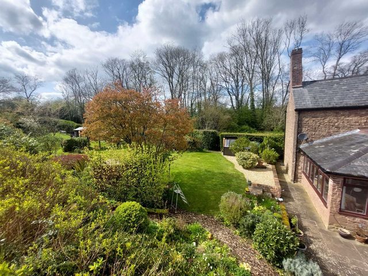
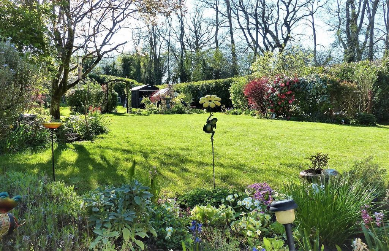
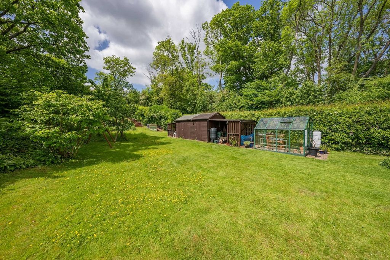
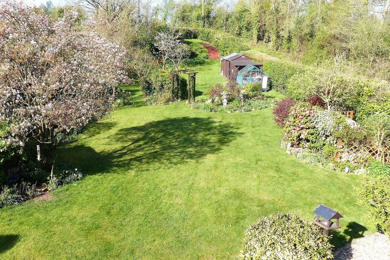
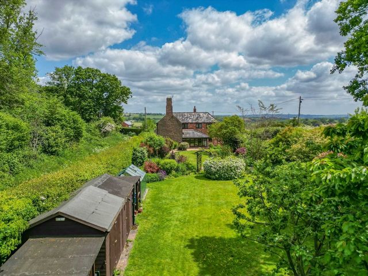
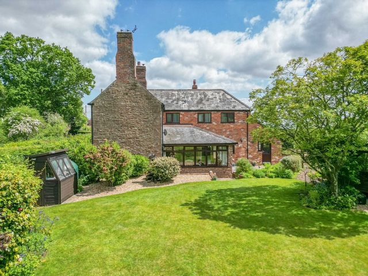
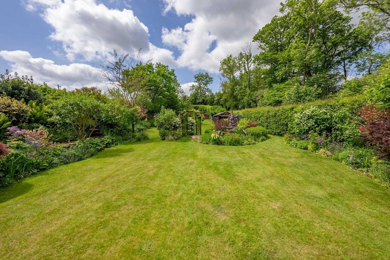
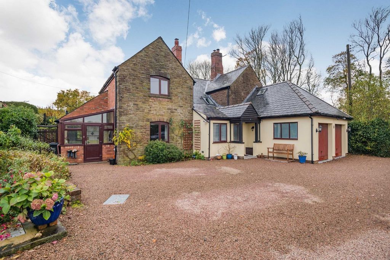
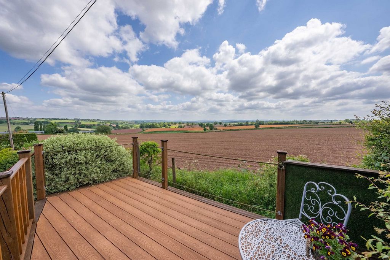
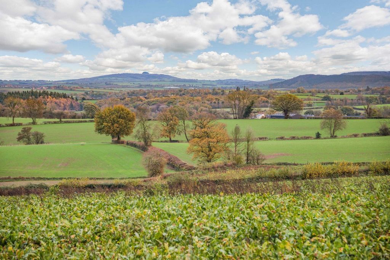
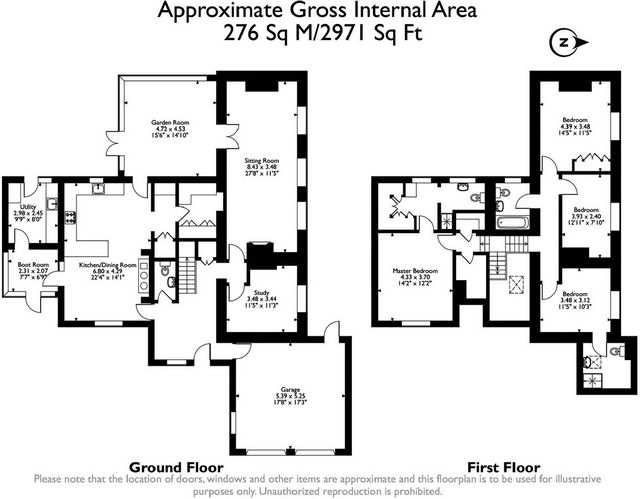
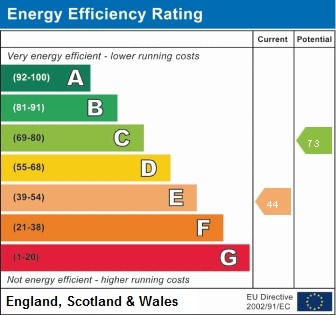
Features:
- Garage
- Garden
- Parking Zobacz więcej Zobacz mniej Situated along a quiet country lane on the outskirts of Much Birch village, Clay Pitts House is a delightful detached period home, offering a wealth of fantastic features. The internal accommodation is well proportioned, with a generous ground floor layout comprising a spacious kitchen-diner, a garden room, living room, study, utility room and boot room. To the first floor are four double bedrooms, two with en-suites, and a family bathroom. If a fifth, ground floor bedroom was required, the study is more than sizeable enough to become a double bedroom.The property enjoys a generous plot amounting to just under half an acre. Comprised of beautifully maintained gardens with a huge array of plants, a decking area with views, parking and a double garage. Much Birch is a much sought-after village roughly halfway between the market town of Ross-on-Wye and the cathedral city of Hereford. There are plenty of amenities on offer, including a doctors surgery, a highly regarded country pub in Much Birch and garage in Wormelow and bus stops. The village of Kingsthorne which is connected to Much Birch has a primary school, and there is a well-stocked village store and post office in Wormelow, just a mile or so down the road.The front door leads into the entrance hallway, with staircase to the first floor galleried landing, exposed stone walls to one side, understairs storage and a door leading into the adjoining double garage.The kitchen-dining room is very spacious, and features attractive beams to the ceiling, a four oven oil fired Aga set within a brick surround, double electric Neff oven, recently fitted integrated dishwasher, granite worksurfaces and oak units. A door from the dining area leads into a boot room and adjoining utility room with plumbing for washing machine and outlet for tumble dryer and also houses the Worcester Bosch LPG central heating boiler, both rooms offer access outside.The garden room is another very appealing feature of the ground floor, being generous in size with high vaulted ceilings and a lovely outlook over the rear gardens.The garden room leads through to the sitting room, which boasts a woodburning stove set within a stone fireplace, beams to the ceiling and three windows to the side aspect. There is a very useful home study to the ground floor, which is large enough for two desks, with plenty of storage space as well. This room would work perfectly as a ground floor double bedroom, with access to the ground floor Cloakroom with W.C. And wash hand basin just out in the hallway.The first floor galleried landing overlooks the entrance hallway and has a feature electric remote Velux window. From the landing is access to four double bedrooms and a family bathroom. The master bedroom is a very generous size, with window to front aspect having spectacular views, walk in dressing area with fitted wardrobes and an en-suite with shower cubicle with recently fitted power shower, wash basin and W.C. There are three additional double bedrooms, one with en-suite with power shower, and all benefitting from pleasant views, as well as a family bathroom with power shower. Outside - The property enjoys beautifully presented gardens, which have been carefully managed and improved by the current owners, with a plot amounting to just under half an acre in total. There are areas of lawn, enclosed by well stocked beds, with a beautiful array of shrubs, trees and flowering plants, various fruit trees.. Separate potting shed, Greenhouse and two purpose built sheds with storage lean-to's to each end. There are four outside taps with outside sink unit and two outside double electric sockets..A set of steps leads up from the patio to a newly laid decking area, with space and footings to support a hot tub, offering unbeatable panoramic views over South Herefordshire countryside. The garden offers scope to create an additional building if desired, with a good area of relatively flat ground to the far end. Where the property begins to slope upwards, there is great potential to build a raised dwelling (subject to the relevant planning permission), which could work well as a holiday rental, additional guest accommodation or an art/music studio, benefitting from its own separate access. To the front of the property is a gated driveway with parking for numerous vehicles, as well as a double garage with power, light and a rear access door as well as twin electric remote opening doors. Useful loft storage access above. There is also an outside tap and two outside electrical sockets. Viewings Please make sure you have viewed all of the marketing material to avoid any unnecessary physical appointments. Pay particular attention to the floorplan, dimensions, video (if there is one) as well as the location marker. In order to offer flexible appointment times, we have a team of dedicated Viewings Specialists who will show you around. Whilst they know as much as possible about each property, in-depth questions may be better directed towards the Sales Team in the office. If you would rather a ‘virtual viewing’ where one of the team shows you the property via a live streaming service, please just let us know. Selling? We offer free Market Appraisals or Sales Advice Meetings without obligation. Find out how our award winning service can help you achieve the best possible result in the sale of your property. Legal You may download, store and use the material for your own personal use and research. You may not republish, retransmit, redistribute or otherwise make the material available to any party or make the same available on any website, online service or bulletin board of your own or of any other party or make the same available in hard copy or in any other media without the website owner's express prior written consent. The website owner's copyright must remain on all reproductions of material taken from this website.
Features:
- Garage
- Garden
- Parking