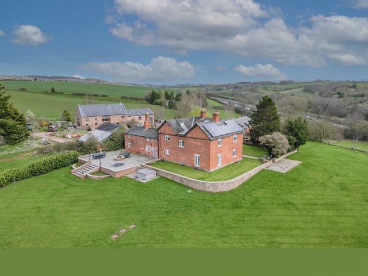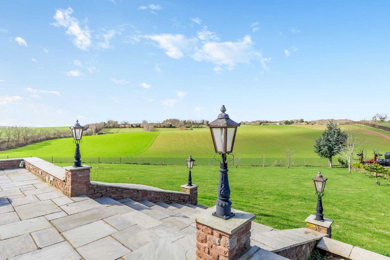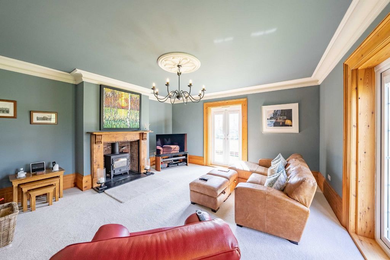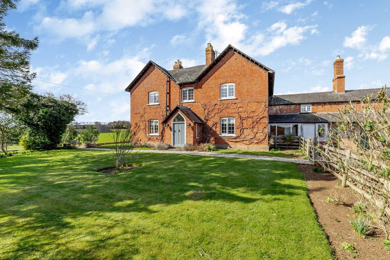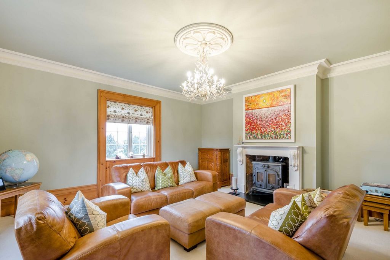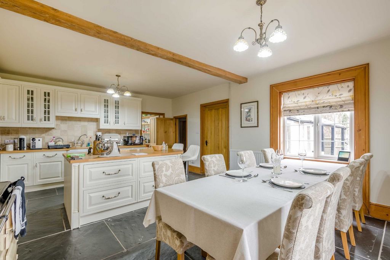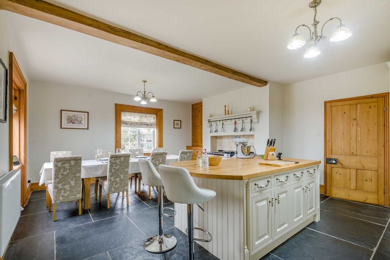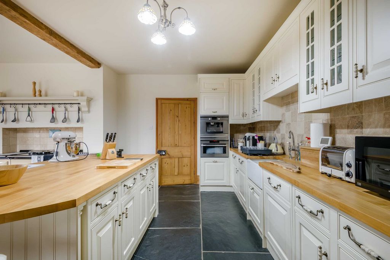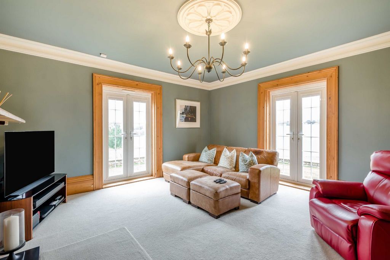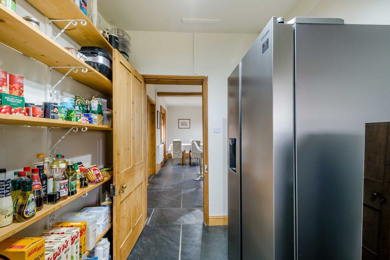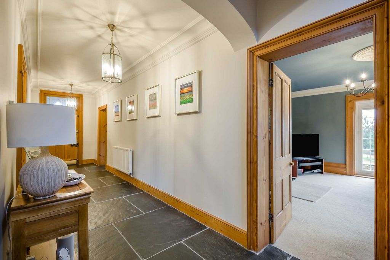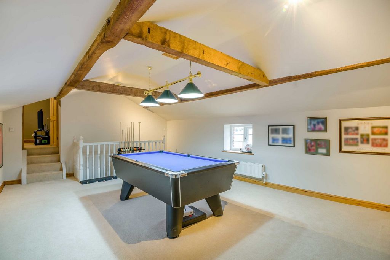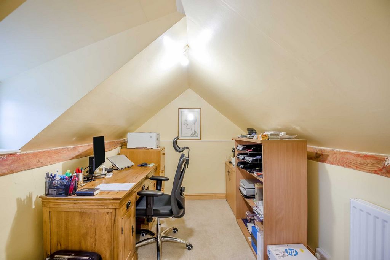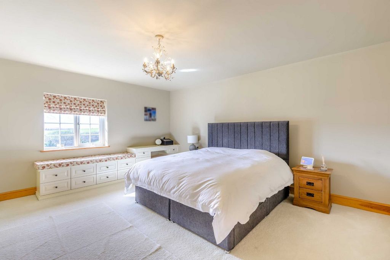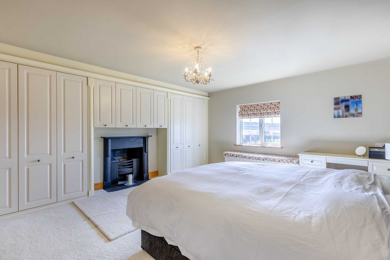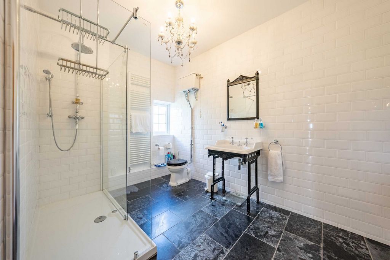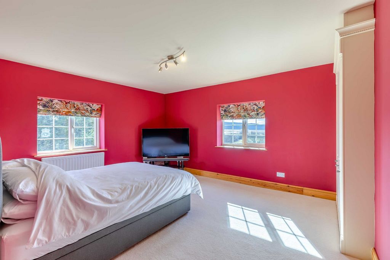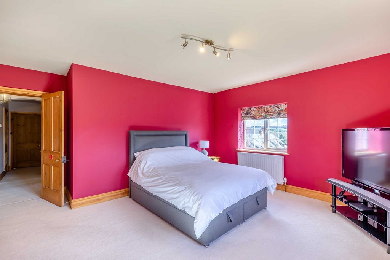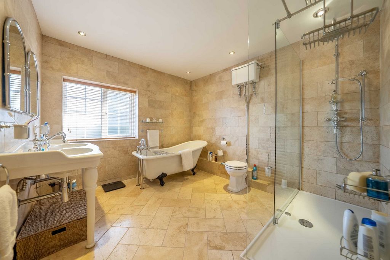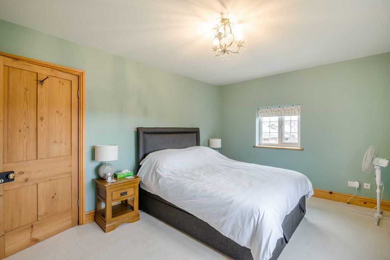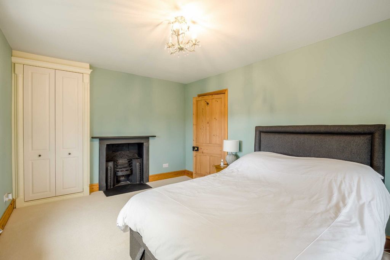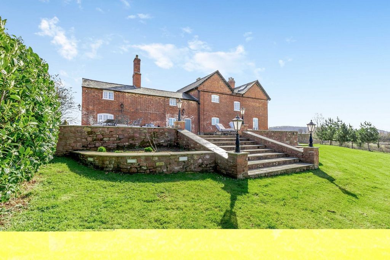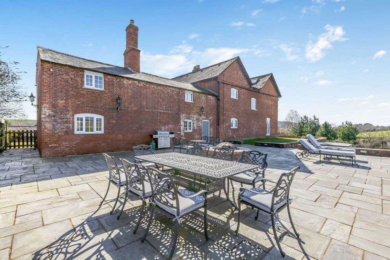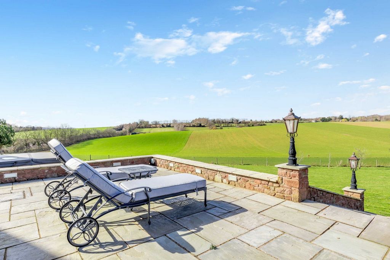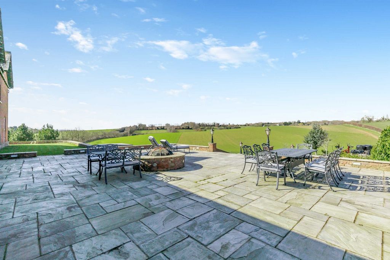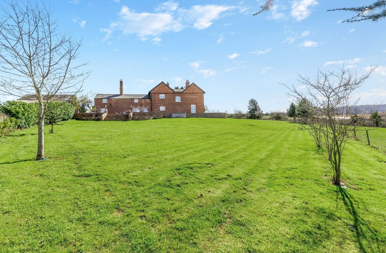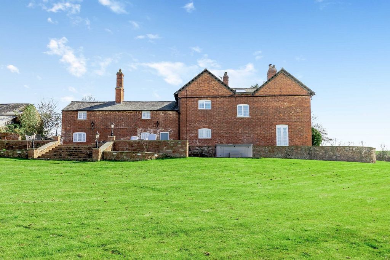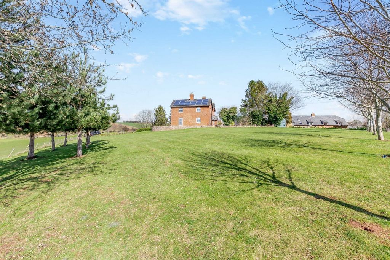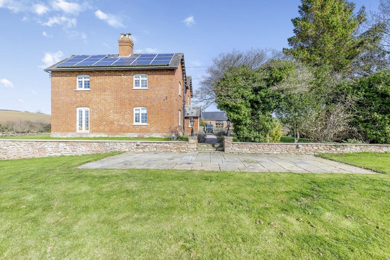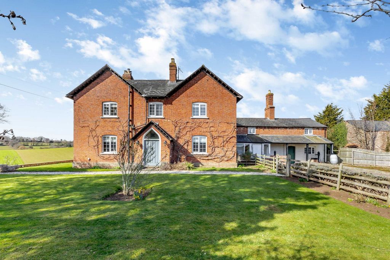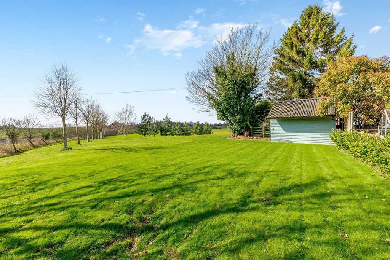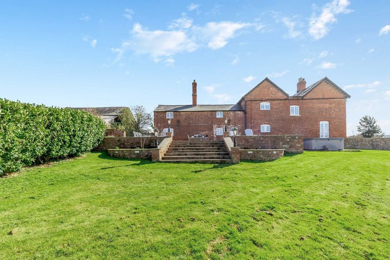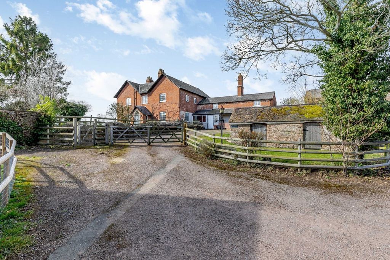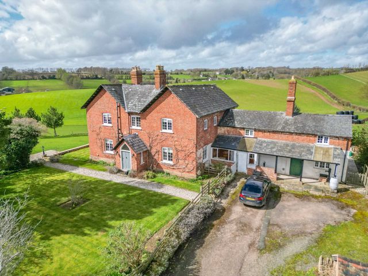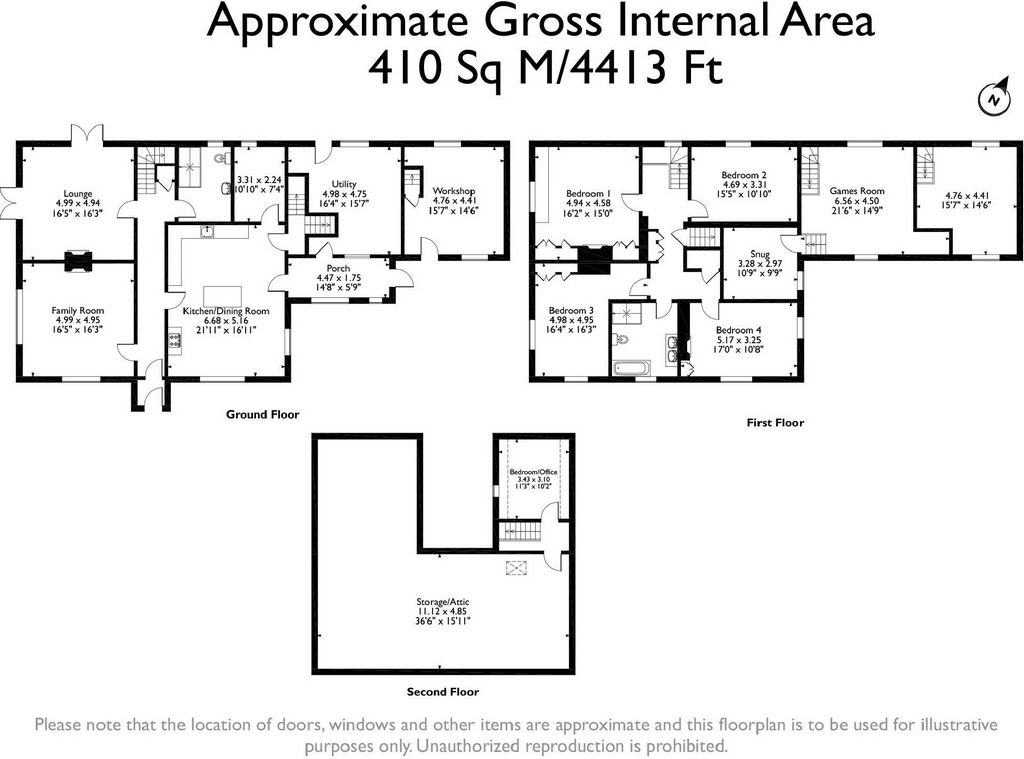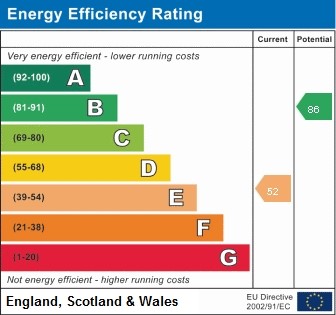POBIERANIE ZDJĘĆ...
Dom & dom jednorodzinny for sale in Weston under Penyard
4 358 219 PLN
Dom & dom jednorodzinny (Na sprzedaż)
3 r
5 bd
2 ba
Źródło:
EDEN-T87592807
/ 87592807
This beautiful, spacious red brick farmhouse lies in the village of Phocle Green, just a few miles east of the market town of Ross-on-Wye. The property has been renovated throughout to an exceptional standard, with generous, tastefully finished and well-proportioned accommodation.The ground floor boasts a spacious layout, with two west facing reception rooms, a large kitchen-diner, ground floor shower room and large utility-store room. To the first floor are four double bedrooms, a tastefully finished family bathroom, games room and an additional snug-room. To the top floor is an office/optional additional bedroom and large attic room.The property features solar panels to the roof of the house, with a Honeywell Evo Home smart heating control system, which allows flexible programming by room and can be controlled from anywhere in the world with a mobile app. There is also high speed fibre Internet to the house, allowing for easy home working.The property enjoys a large plot of over an acre, with beautiful countryside views, as well as an attached building with planning permission to create a self-contained annexe. The entrance hallway gives an immediately welcoming first impression, with attractive flagstone flooring, a staircase to the first floor, and door beneath leading to an extensive cellar with plenty of storage space, and even conversion potential. There are two beautifully presented west facing reception rooms, both of which feature a woodburning stove, and one of which has two pairs of French doors leading outside. Both enjoy countryside views and enjoy plenty of afternoon sun. Also accessible from the hallway is a beautifully finished shower room, with modern tiling to the floor and walls, a double width shower cubicle, Victorian style W.C and wash basin and a long heated towel rail. The kitchen-dining room is spacious and tastefully presented, with cream-coloured units and hard wood worktops, a range of appliances including; four oven electric Aga, double electric oven, Belfast sink, integrated dishwasher and a large central island with additional storage space. There is also a large walk in pantry with fitted shelving and space for a large fridge-freezer. From the kitchen, a small inner hall has two separate staircases to the first floor, and gives access to a very large utility room, with plenty of space and plumbing for additional appliances, large sink, oil fired Worcester boiler and a door leading to the rear porch. To the first floor are four very good sized double bedrooms, three of which feature fitted wardrobes and storage, and all of which offer wonderful countryside views. There is a beautifully finished family bathroom, with traditional style roll top claw bath, double wash basin, W.C and large walk in shower cubicle, all finished with beautiful Mandarin Stone tiling throughout. There is a cosy snug-room, which could easily be used as an additional guest room if required, which then leads through to a very spacious games room with views to front and rear. From the landing, a staircase gives access to the top floor, with a home study, which could easily be used as an additional bedroom if required, and a large attic room, which is carpeted throughout and has lighting, power sockets and TV points, allowing for many additional uses. Outside - The property sits within a generous plot of over one acre, with stunning views over rolling green countryside in various directions. The grounds themselves are mostly comprised of lawn, with large areas to the rear and west side of the property, and additional garden to the front. There is a large patio area at the rear of the house, which enjoys sun from the morning right through until sun-set. There is a stone fire pit and plenty of space for a BBQ area and dining furniture; an ideal place for entertaining guests and enjoying those beautiful views. To the front is a driveway with parking for several vehicles, as well as a stone-built storage building which serves as a very useful log store.One of the key features of this impressive home, is an attached building with planning permission to create a self-contained one bedroom annexe, as well as a longer sweeping driveway to the front of the main house with additional parking and a triple garage/car port. The windows have all been recently replaced, and there is a staircase fitted to give access to the first floor. An annexe would create a great additional income source, whether as a holiday or longer-term rental, or simply additional guest accommodation. For further information regarding the planning please see planning application number P230492/FH. Viewings Please make sure you have viewed all of the marketing material to avoid any unnecessary physical appointments. Pay particular attention to the floorplan, dimensions, video (if there is one) as well as the location marker. In order to offer flexible appointment times, we have a team of dedicated Viewings Specialists who will show you around. Whilst they know as much as possible about each property, in-depth questions may be better directed towards the Sales Team in the office. If you would rather a ‘virtual viewing’ where one of the team shows you the property via a live streaming service, please just let us know. Selling? We offer free Market Appraisals or Sales Advice Meetings without obligation. Find out how our award winning service can help you achieve the best possible result in the sale of your property. Legal You may download, store and use the material for your own personal use and research. You may not republish, retransmit, redistribute or otherwise make the material available to any party or make the same available on any website, online service or bulletin board of your own or of any other party or make the same available in hard copy or in any other media without the website owner's express prior written consent. The website owner's copyright must remain on all reproductions of material taken from this website.
Zobacz więcej
Zobacz mniej
This beautiful, spacious red brick farmhouse lies in the village of Phocle Green, just a few miles east of the market town of Ross-on-Wye. The property has been renovated throughout to an exceptional standard, with generous, tastefully finished and well-proportioned accommodation.The ground floor boasts a spacious layout, with two west facing reception rooms, a large kitchen-diner, ground floor shower room and large utility-store room. To the first floor are four double bedrooms, a tastefully finished family bathroom, games room and an additional snug-room. To the top floor is an office/optional additional bedroom and large attic room.The property features solar panels to the roof of the house, with a Honeywell Evo Home smart heating control system, which allows flexible programming by room and can be controlled from anywhere in the world with a mobile app. There is also high speed fibre Internet to the house, allowing for easy home working.The property enjoys a large plot of over an acre, with beautiful countryside views, as well as an attached building with planning permission to create a self-contained annexe. The entrance hallway gives an immediately welcoming first impression, with attractive flagstone flooring, a staircase to the first floor, and door beneath leading to an extensive cellar with plenty of storage space, and even conversion potential. There are two beautifully presented west facing reception rooms, both of which feature a woodburning stove, and one of which has two pairs of French doors leading outside. Both enjoy countryside views and enjoy plenty of afternoon sun. Also accessible from the hallway is a beautifully finished shower room, with modern tiling to the floor and walls, a double width shower cubicle, Victorian style W.C and wash basin and a long heated towel rail. The kitchen-dining room is spacious and tastefully presented, with cream-coloured units and hard wood worktops, a range of appliances including; four oven electric Aga, double electric oven, Belfast sink, integrated dishwasher and a large central island with additional storage space. There is also a large walk in pantry with fitted shelving and space for a large fridge-freezer. From the kitchen, a small inner hall has two separate staircases to the first floor, and gives access to a very large utility room, with plenty of space and plumbing for additional appliances, large sink, oil fired Worcester boiler and a door leading to the rear porch. To the first floor are four very good sized double bedrooms, three of which feature fitted wardrobes and storage, and all of which offer wonderful countryside views. There is a beautifully finished family bathroom, with traditional style roll top claw bath, double wash basin, W.C and large walk in shower cubicle, all finished with beautiful Mandarin Stone tiling throughout. There is a cosy snug-room, which could easily be used as an additional guest room if required, which then leads through to a very spacious games room with views to front and rear. From the landing, a staircase gives access to the top floor, with a home study, which could easily be used as an additional bedroom if required, and a large attic room, which is carpeted throughout and has lighting, power sockets and TV points, allowing for many additional uses. Outside - The property sits within a generous plot of over one acre, with stunning views over rolling green countryside in various directions. The grounds themselves are mostly comprised of lawn, with large areas to the rear and west side of the property, and additional garden to the front. There is a large patio area at the rear of the house, which enjoys sun from the morning right through until sun-set. There is a stone fire pit and plenty of space for a BBQ area and dining furniture; an ideal place for entertaining guests and enjoying those beautiful views. To the front is a driveway with parking for several vehicles, as well as a stone-built storage building which serves as a very useful log store.One of the key features of this impressive home, is an attached building with planning permission to create a self-contained one bedroom annexe, as well as a longer sweeping driveway to the front of the main house with additional parking and a triple garage/car port. The windows have all been recently replaced, and there is a staircase fitted to give access to the first floor. An annexe would create a great additional income source, whether as a holiday or longer-term rental, or simply additional guest accommodation. For further information regarding the planning please see planning application number P230492/FH. Viewings Please make sure you have viewed all of the marketing material to avoid any unnecessary physical appointments. Pay particular attention to the floorplan, dimensions, video (if there is one) as well as the location marker. In order to offer flexible appointment times, we have a team of dedicated Viewings Specialists who will show you around. Whilst they know as much as possible about each property, in-depth questions may be better directed towards the Sales Team in the office. If you would rather a ‘virtual viewing’ where one of the team shows you the property via a live streaming service, please just let us know. Selling? We offer free Market Appraisals or Sales Advice Meetings without obligation. Find out how our award winning service can help you achieve the best possible result in the sale of your property. Legal You may download, store and use the material for your own personal use and research. You may not republish, retransmit, redistribute or otherwise make the material available to any party or make the same available on any website, online service or bulletin board of your own or of any other party or make the same available in hard copy or in any other media without the website owner's express prior written consent. The website owner's copyright must remain on all reproductions of material taken from this website.
Źródło:
EDEN-T87592807
Kraj:
GB
Miasto:
Phocle Green Ross-On-Wye
Kod pocztowy:
HR9 7TN
Kategoria:
Mieszkaniowe
Typ ogłoszenia:
Na sprzedaż
Typ nieruchomości:
Dom & dom jednorodzinny
Pokoje:
3
Sypialnie:
5
Łazienki:
2
