POBIERANIE ZDJĘĆ...
Możliwość otworzenia firmy for sale in Valenza
1 489 737 PLN
Możliwość otworzenia firmy (Na sprzedaż)
Źródło:
EDEN-T84369266
/ 84369266
Źródło:
EDEN-T84369266
Kraj:
IT
Miasto:
Valenza
Kod pocztowy:
15048
Kategoria:
Komercyjne
Typ ogłoszenia:
Na sprzedaż
Typ nieruchomości:
Możliwość otworzenia firmy
Wielkość nieruchomości:
700 m²
Pokoje:
29
Sypialnie:
12
Łazienki:
7
Garaże:
1
Balkon:
Tak
CENA ZA NIERUCHOMOŚĆ VALENZA
CENA NIERUCHOMOŚCI OD M² MIASTA SĄSIEDZI
| Miasto |
Średnia cena m2 dom |
Średnia cena apartament |
|---|---|---|
| Varese | 6 730 PLN | 7 466 PLN |
| Como | 7 758 PLN | 8 605 PLN |
| Lombardia | 6 964 PLN | 9 228 PLN |
| Brescia | 7 880 PLN | 8 919 PLN |
| Menton | 22 815 PLN | 22 933 PLN |
| Roquebrune-Cap-Martin | - | 27 587 PLN |
| Les Houches | 23 549 PLN | 20 826 PLN |
| Alpy Nadmorskie | 23 919 PLN | 23 037 PLN |
| Beaulieu-sur-Mer | - | 30 835 PLN |
| Villefranche-sur-Mer | 54 722 PLN | 34 456 PLN |
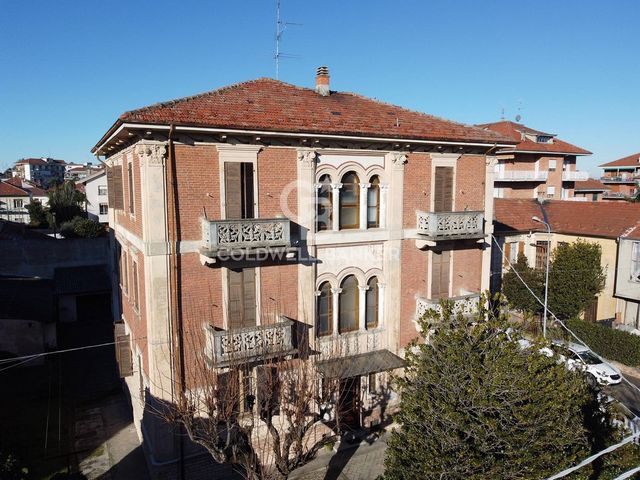
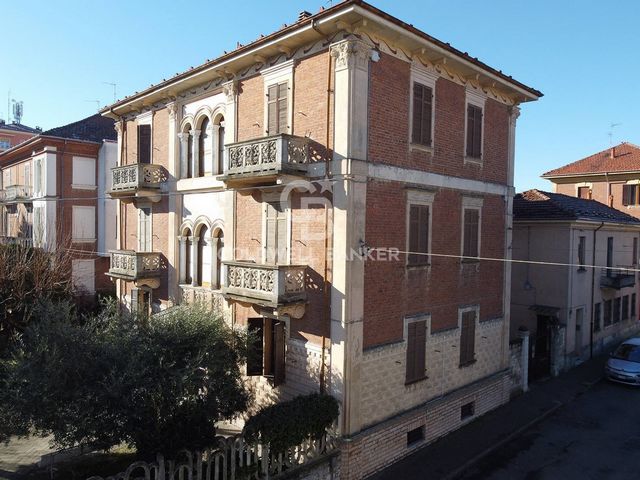
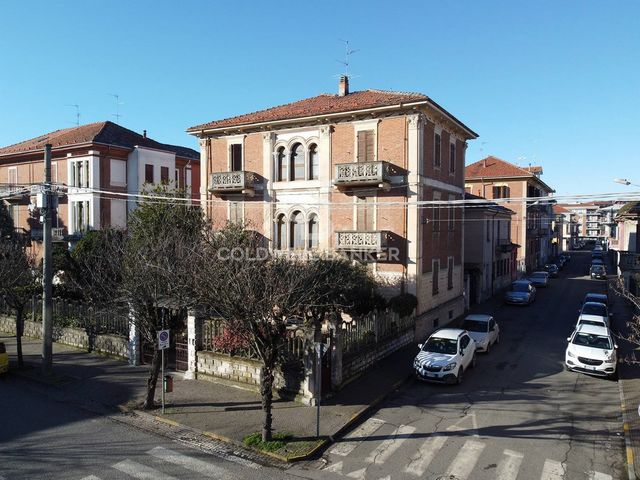
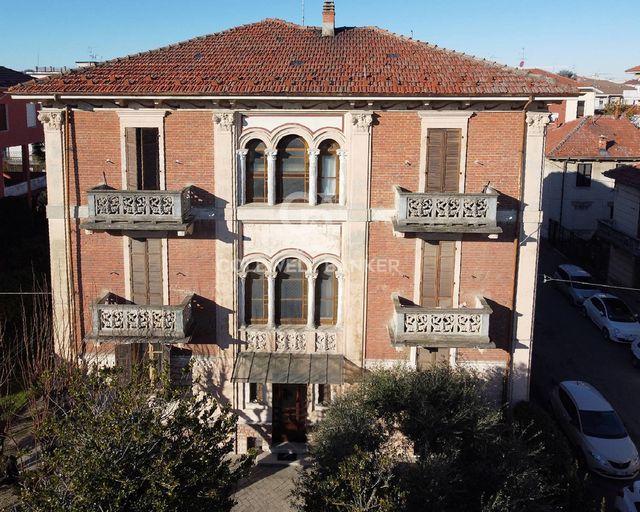
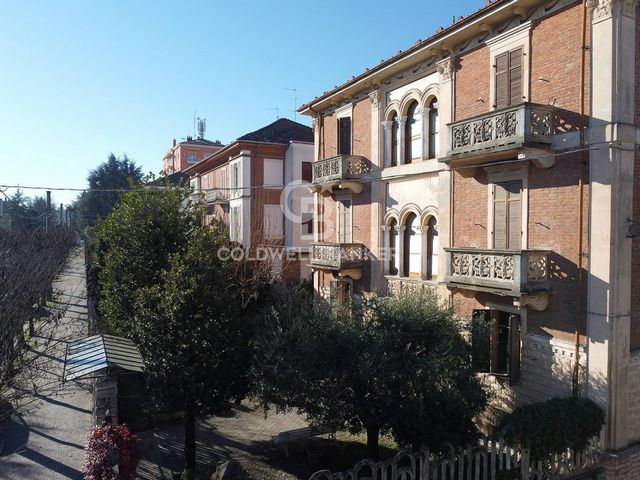
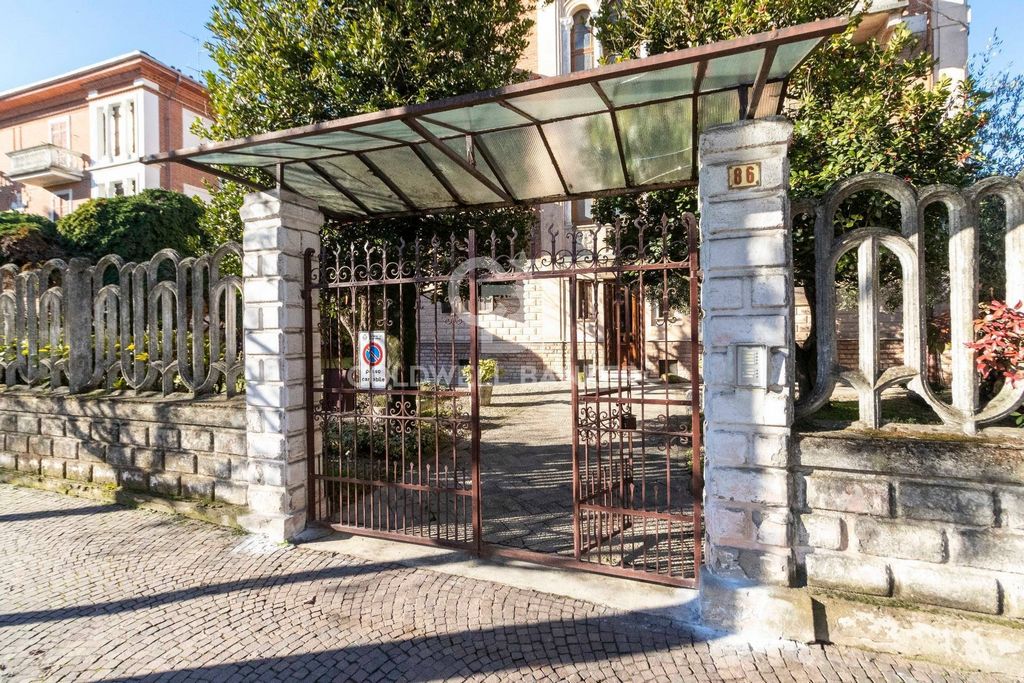
Features:
- Garage
- Garden
- Balcony Zobacz więcej Zobacz mniej In zona residenziale a pochi passi dal centro storico, proponiamo palazzina cielo terra in stile liberty di inizi 900, con depandance e giardino, libera su tutti i lati. La meravigliosa facciata storica, caratterizzata da eleganti finestre a tre archi ed arricchita da decorazioni in pietra, rende il complesso di sorprendente impatto. La palazzina principale, di ca. 500 mq, si sviluppa su tre livelli abitativi, oltre al sottotetto e alle cantine al piano interrato. Il giardino circonda l'abitazione ed è presente una depandance con laboratorio, su due livelli, di ca. 180 mq. Completano il complesso 3 box auto. Attualmente la palazzina è divisa in 6 unità abitative, due per piano, tutte dotate di ingresso sullampia scala centrale, decorata con motivi liberty. La depandance al piano terra è accatastata come laboratorio, mentre al primo piano troviamo un altro appartamento. Grazie alle ampie metrature si possono immaginare diverse soluzioni per la ristrutturazione: la soluzione può essere trasformata in una villa mono o bifamiliare, oppure può ospitare un nuovo complesso residenziale o ricettivo (anche per senior housing - residenza per anziani), un centro formativo o una sede aziendale di rappresentanza. Una soluzione di particolare pregio, sia per larchitettura che per la posizione centrale, che può essere adattata a diverse esigenze
Features:
- Garage
- Garden
- Balcony In a residential area a few steps from the historic center, we offer a building in liberty style of the early 900, with depandance and garden, free on all sides. The wonderful historic façade, characterized by elegant windows with three arches and enriched by stone decorations, makes the complex of surprising impact. The main building, of approx. 500 square meters, spread over three living levels, in addition to the attic and cellars in the basement. The garden surrounds the house and there is a depandance with laboratory, on two levels, of approx. 180 sqm. The complex is completed by 3 garages. Currently the building is divided into 6 residential units, two per floor, all with entrance on the large central staircase, decorated with Art Nouveau motifs. The depandance on the ground floor is stacked as a laboratory, while on the first floor there is another apartment. Thanks to the large sizes you can imagine different solutions for renovation: the solution can be transformed into a single or two-family villa, or it can accommodate a new residential or accommodation complex (also for senior housing - residence for the elderly), a training center or a representative company headquarters. A solution of particular value, both for the architecture and for the central location, which can be adapted to different needs
Features:
- Garage
- Garden
- Balcony Σε μια κατοικημένη περιοχή λίγα βήματα από το ιστορικό κέντρο, προσφέρουμε ένα κτίριο σε στυλ ελευθερίας των αρχών του 900, με πανθοκοπία και κήπο, δωρεάν από όλες τις πλευρές. Η υπέροχη ιστορική πρόσοψη, που χαρακτηρίζεται από κομψά παράθυρα με τρεις καμάρες και εμπλουτίζεται από πέτρινες διακοσμήσεις, καθιστά το συγκρότημα εκπληκτικό αντίκτυπο. Το κεντρικό κτίριο, του περ. 500 τετραγωνικά μέτρα, κατανεμημένα σε τρία επίπεδα διαβίωσης, εκτός από τη σοφίτα και τα κελάρια στο υπόγειο. Ο κήπος περιβάλλει το σπίτι και υπάρχει ένα depandance με εργαστήριο, σε δύο επίπεδα, περίπου. 180 τμ. Το συγκρότημα συμπληρώνεται από 3 γκαράζ. Επί του παρόντος, το κτίριο χωρίζεται σε 6 οικιστικές μονάδες, δύο ανά όροφο, όλες με είσοδο στη μεγάλη κεντρική σκάλα, διακοσμημένη με μοτίβα Art Nouveau. Το depandance στο ισόγειο στοιβάζεται ως εργαστήριο, ενώ στον πρώτο όροφο υπάρχει ένα άλλο διαμέρισμα. Χάρη στα μεγάλα μεγέθη μπορείτε να φανταστείτε διαφορετικές λύσεις για ανακαίνιση: η λύση μπορεί να μετατραπεί σε βίλα μίας ή δύο οικογενειών ή μπορεί να φιλοξενήσει ένα νέο συγκρότημα κατοικιών ή καταλυμάτων (επίσης για κατοικίες ηλικιωμένων - κατοικίες για ηλικιωμένους), ένα εκπαιδευτικό κέντρο ή μια αντιπροσωπευτική έδρα της εταιρείας. Μια λύση ιδιαίτερης αξίας, τόσο για την αρχιτεκτονική όσο και για την κεντρική τοποθεσία, η οποία μπορεί να προσαρμοστεί σε διαφορετικές ανάγκες
Features:
- Garage
- Garden
- Balcony Dans un quartier résidentiel à quelques pas du centre historique, nous vous proposons un immeuble de style Art Nouveau du début des années 900, avec dépendance et jardin, libre de tous les côtés. La magnifique façade historique, caractérisée par d’élégantes fenêtres à trois arches et enrichie de décorations en pierre, rend le complexe étonnamment frappant. Le bâtiment principal, env. D’une superficie de 500 mètres carrés, elle est répartie sur trois niveaux habitables, en plus du grenier et des caves au sous-sol. Le jardin entoure la maison et il y a une annexe avec atelier, sur deux niveaux, d’env. 180 m². Le complexe est complété par 3 garages. Actuellement, le bâtiment est divisé en 6 unités résidentielles, deux à chaque étage, toutes avec entrée sur le grand escalier central, décoré de motifs Art Nouveau. L’annexe du rez-de-chaussée est empilée comme un atelier, tandis qu’au premier étage il y a un autre appartement. Grâce aux grandes tailles, différentes solutions de rénovation peuvent être imaginées : la solution peut être transformée en villa unifamiliale ou bifamiliale, ou elle peut accueillir un nouveau complexe résidentiel ou d’hébergement (également pour les résidences seniors - résidence pour personnes âgées), un centre de formation ou un siège social d’entreprise représentative. Une solution particulièrement précieuse, tant en termes d’architecture que de centralisation, qui peut être adaptée à différents besoins
Features:
- Garage
- Garden
- Balcony