2 981 549 PLN
2 768 581 PLN
2 768 581 PLN
2 214 865 PLN
2 938 956 PLN
3 bd
164 m²

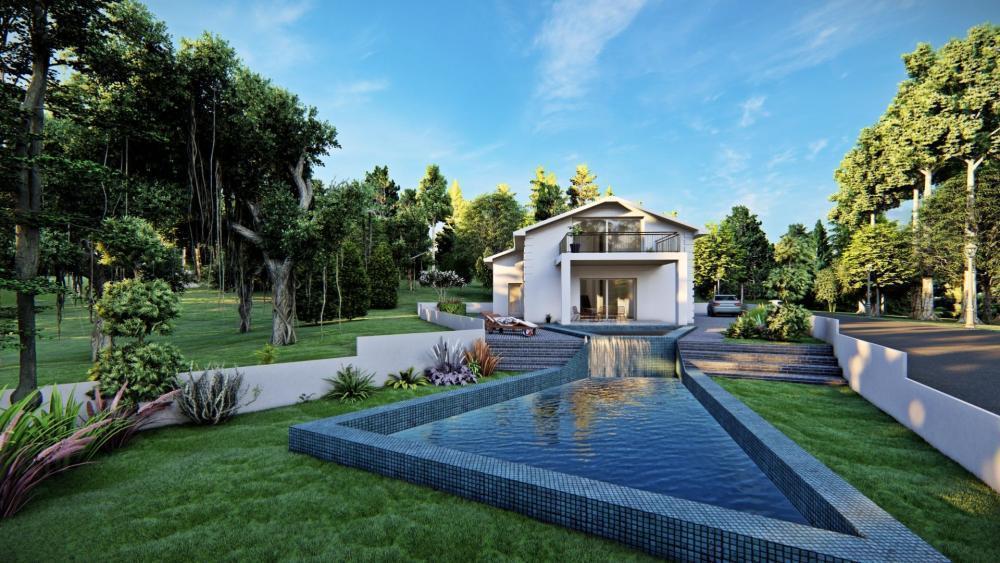
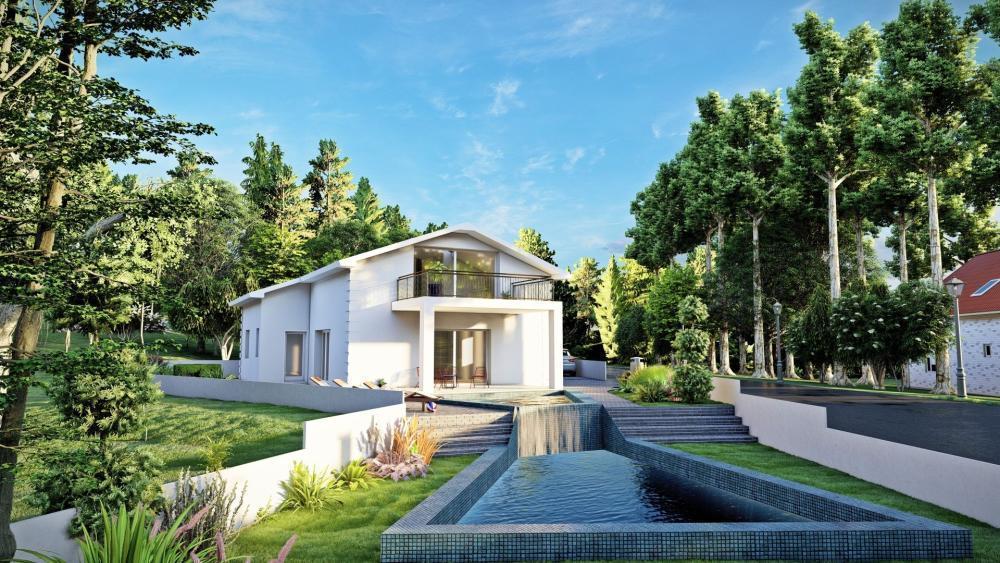
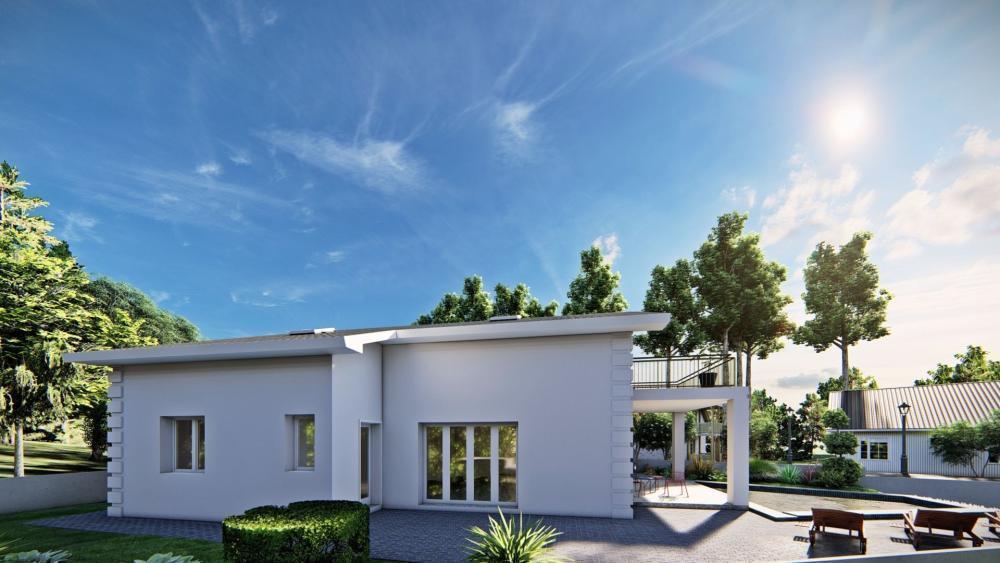
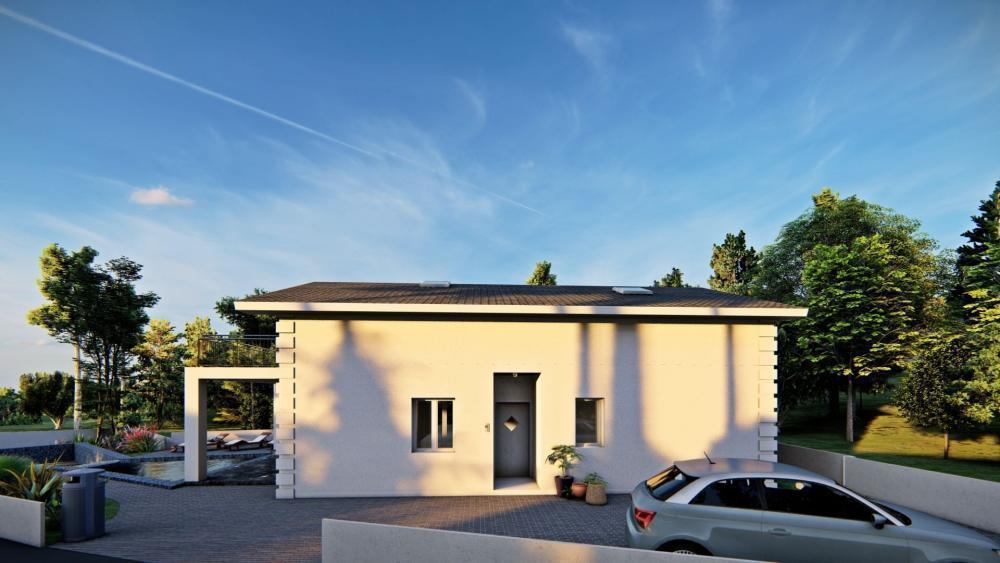

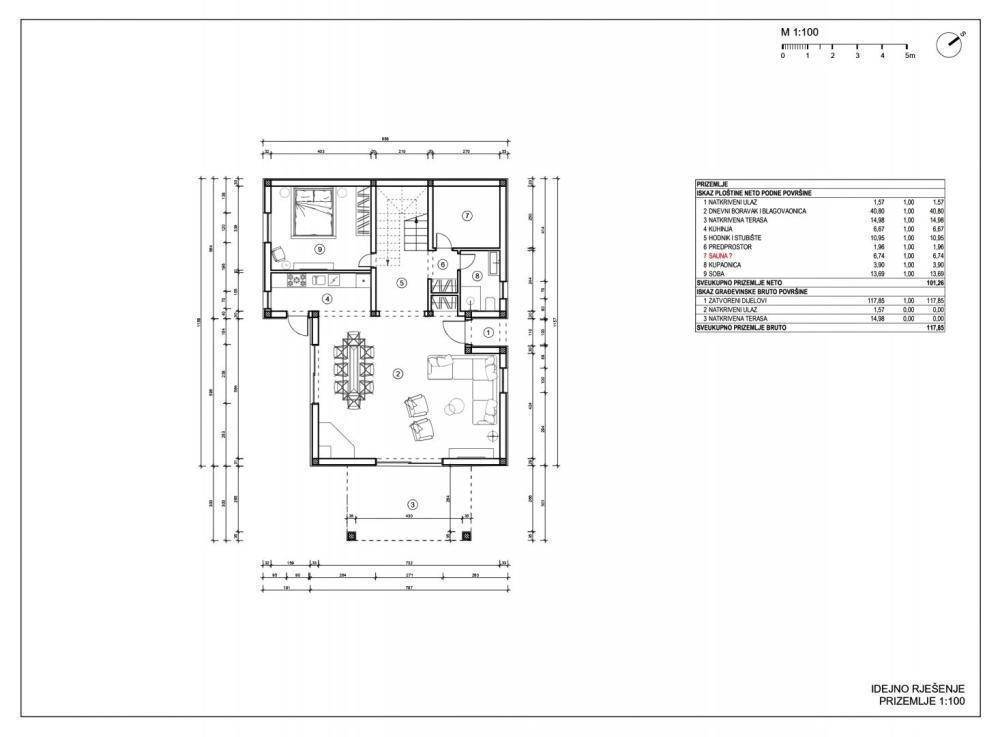
Total floorspace is 195 q.m. Land plot is 443 sq.m. In addition to the convenient location, the property will be characterized by the quality of construction.
The exterior of the villa, which is decorated with a facade covered in part in stone, a choice of neutral tones, an attractive and actually simple design blends perfectly with the surrounding landscape. The perfectly balanced interior as well as the exterior impresses with its practicality and functionality. The living area of the villa will bes distributed over two floors; ground floor and high attic.
The ground floor will be consist of an open concept of living spaces that unites the living room, dining room and kitchen with access to a covered terrace with a view of Kvarner and the islands.
The space on the first floor is complemented by a corridor, staircase, bathroom and bedroom. The loft consists of three bedrooms with their own bathrooms. The master bedroom is additionally enriched with a wardrobe and a terrace with a view of the sea. Heating/cooling of the house is provided by air conditioners, electric central heating and a fireplace in the living room. The garden will be dominated by the overflow swimming pool is horticulturally landscaped and fenced. Completion of the works is scheduled for the spring of 2023. Ref: RE-U-18485 Overall additional expenses borne by the Buyer of real estate in Croatia are around 7% of property cost in total, which includes: property transfer tax (3% of property value), agency/brokerage commission (3%+VAT on commission), advocate fee (cca 1%), notary fee, court registration fee and official certified translation expenses. Agency/brokerage agreement is signed prior to visiting properties. Zobacz więcej Zobacz mniej Villa im Bau in Veprinac, Opatija, mit entferntem Meerblick und Swimmingpool!
Die Gesamtwohnfläche beträgt 195 qm. Das Grundstück ist 443 qm groß. Neben der verkehrsgünstigen Lage wird sich das Objekt durch die Bauqualität auszeichnen.
Das Äußere der Villa, die mit einer teilweise mit Stein verkleideten Fassade, einer Auswahl an neutralen Tönen, einem attraktiven und eigentlich einfachen Design geschmückt ist, fügt sich perfekt in die umgebende Landschaft ein. Das perfekt abgestimmte Interieur sowie das Exterieur überzeugen durch Praktikabilität und Funktionalität. Die Wohnfläche der Villa verteilt sich auf zwei Etagen; Erdgeschoss und Dachgeschoss.
Das Erdgeschoss wird aus einem offenen Wohnkonzept bestehen, das Wohnzimmer, Esszimmer und Küche mit Zugang zu einer überdachten Terrasse mit Blick auf Kvarner und die Inseln vereint.
Der Raum im ersten Stock wird durch einen Korridor, eine Treppe, ein Badezimmer und ein Schlafzimmer ergänzt. Das Loft besteht aus drei Schlafzimmern mit eigenen Badezimmern. Das Hauptschlafzimmer ist zusätzlich mit einem Kleiderschrank und einer Terrasse mit Meerblick bereichert. Das Heizen/Kühlen des Hauses erfolgt über Klimaanlagen, elektrische Zentralheizung und einen Kamin im Wohnzimmer. Der Garten wird vom Überlaufschwimmbecken dominiert, ist gärtnerisch angelegt und eingezäunt. Die Fertigstellung der Arbeiten ist für das Frühjahr 2023 geplant. Ref: RE-U-18485 Die zusätzlichen Kosten, die der Käufer von Immobilien in Kroatien insgesamt trägt, liegen bei ca. 7% der Immobilienkosten. Das schließt ein: Grunderwerbsteuer (3% des Immobilienwerts), Agenturprovision (3% + MwSt. Auf Provision), Anwaltspauschale (ca 1%), Notargebühr, Gerichtsgebühr und amtlich beglaubigte Übersetzungskosten. Maklervertrag mit 3% Provision (+ MwSt) wird vor dem Besuch von Immobilien unterzeichnet. Строящаяся вилла в Вепринаце, Опатия, с дальним видом на море и бассейном!
Общая площадь 195 кв.м. Земельный участок 443 кв.м. Помимо удобного расположения, недвижимость будет характеризоваться качеством строительства.
Внешний вид виллы, который украшен фасадом, частично покрытым камнем, выбор нейтральных тонов, привлекательный и на самом деле простой дизайн идеально сочетается с окружающим ландшафтом. Идеально сбалансированный интерьер, а также внешний вид впечатляют своей практичностью и функциональностью. Жилая площадь виллы будет распределена по двум этажам; цокольный этаж и высокий чердак.
Первый этаж будет состоять из жилых помещений открытой планировки, объединяющих гостиную, столовую и кухню с выходом на крытую террасу с видом на Кварнер и острова.
Пространство первого этажа дополняют коридор, лестница, ванная комната и спальня. Лофт состоит из трех спален со своими ванными комнатами. Главная спальня дополнительно обогащена гардеробом и террасой с видом на море. Отопление/охлаждение дома обеспечивают кондиционеры, электрическое центральное отопление и камин в гостиной. В саду будет преобладать переливной бассейн, ландшафтный сад и огорожен. Завершение работ запланировано на весну 2023 года. Ref: RE-U-18485 При покупке недвижимости в Хорватии покупатель несет дополнительные расходы около 7% от цены купли-продажи: налог на переход права собственности (3% от стоимости недвижимости), агентская комиссия (3% + НДС), гонорар адвоката (ок. 1%), нотариальная пошлина, судебная пошлина, оплата услуг сертифицированного переводчика. Подписание Агентского соглашения (на 3% комиссии + НДС) предшествует показу объектов. Villa under construction in Veprinac, Opatija, with distant sea views and swimming pool!
Total floorspace is 195 q.m. Land plot is 443 sq.m. In addition to the convenient location, the property will be characterized by the quality of construction.
The exterior of the villa, which is decorated with a facade covered in part in stone, a choice of neutral tones, an attractive and actually simple design blends perfectly with the surrounding landscape. The perfectly balanced interior as well as the exterior impresses with its practicality and functionality. The living area of the villa will bes distributed over two floors; ground floor and high attic.
The ground floor will be consist of an open concept of living spaces that unites the living room, dining room and kitchen with access to a covered terrace with a view of Kvarner and the islands.
The space on the first floor is complemented by a corridor, staircase, bathroom and bedroom. The loft consists of three bedrooms with their own bathrooms. The master bedroom is additionally enriched with a wardrobe and a terrace with a view of the sea. Heating/cooling of the house is provided by air conditioners, electric central heating and a fireplace in the living room. The garden will be dominated by the overflow swimming pool is horticulturally landscaped and fenced. Completion of the works is scheduled for the spring of 2023. Ref: RE-U-18485 Overall additional expenses borne by the Buyer of real estate in Croatia are around 7% of property cost in total, which includes: property transfer tax (3% of property value), agency/brokerage commission (3%+VAT on commission), advocate fee (cca 1%), notary fee, court registration fee and official certified translation expenses. Agency/brokerage agreement is signed prior to visiting properties. Villa en construction à Veprinac, Opatija, avec vue mer lointaine et piscine !
La surface au sol totale est de 195 m² Le terrain est de 443 m². En plus de l'emplacement idéal, la propriété se caractérisera par la qualité de la construction.
L'extérieur de la villa, qui est décoré d'une façade recouverte en partie de pierre, d'un choix de tons neutres, d'un design attrayant et finalement simple se fond parfaitement dans le paysage environnant. L'intérieur parfaitement équilibré ainsi que l'extérieur impressionnent par leur aspect pratique et fonctionnel. La surface habitable de la villa sera répartie sur deux étages ; rez-de-chaussée et grenier élevé.
Le rez-de-chaussée sera composé d'un concept ouvert d'espaces de vie qui unit le salon, la salle à manger et la cuisine avec accès à une terrasse couverte avec vue sur Kvarner et les îles.
L'espace au premier étage est complété par un couloir, un escalier, une salle de bain et une chambre. Le loft se compose de trois chambres avec leurs propres salles de bains. La chambre principale est en outre enrichie d'une armoire et d'une terrasse avec vue sur la mer. Le chauffage/refroidissement de la maison est assuré par des climatiseurs, un chauffage central électrique et une cheminée dans le salon. Le jardin sera dominé par la piscine à débordement qui est horticole paysagée et clôturée. La fin des travaux est prévue pour le printemps 2023. Ref: RE-U-18485 Les frais supplémentaires à payer par l'Acheteur d'un bien immobilier en Croatie sont d'environ 7% du coût total de la propriété: taxe de transfert de titre de propriété (3 % de la valeur de la propriété), commission d'agence immobilière (3% + TVA sur commission), frais d'avocat (cca 1%), frais de notaire, frais d'enregistrement, frais de traduction officielle certifiée. Le contrat de l'agence immobilière doit être signé avant la visite des propriétés.