3 746 603 PLN
4 bd
300 m²
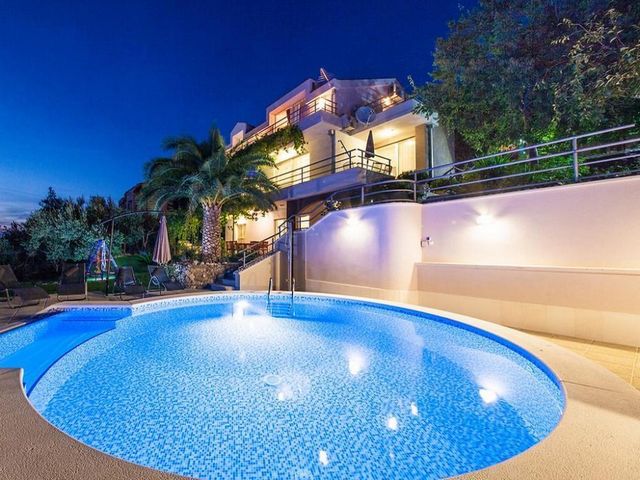
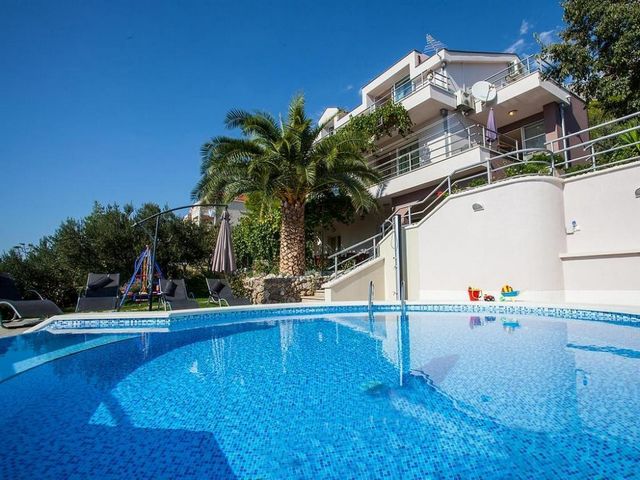
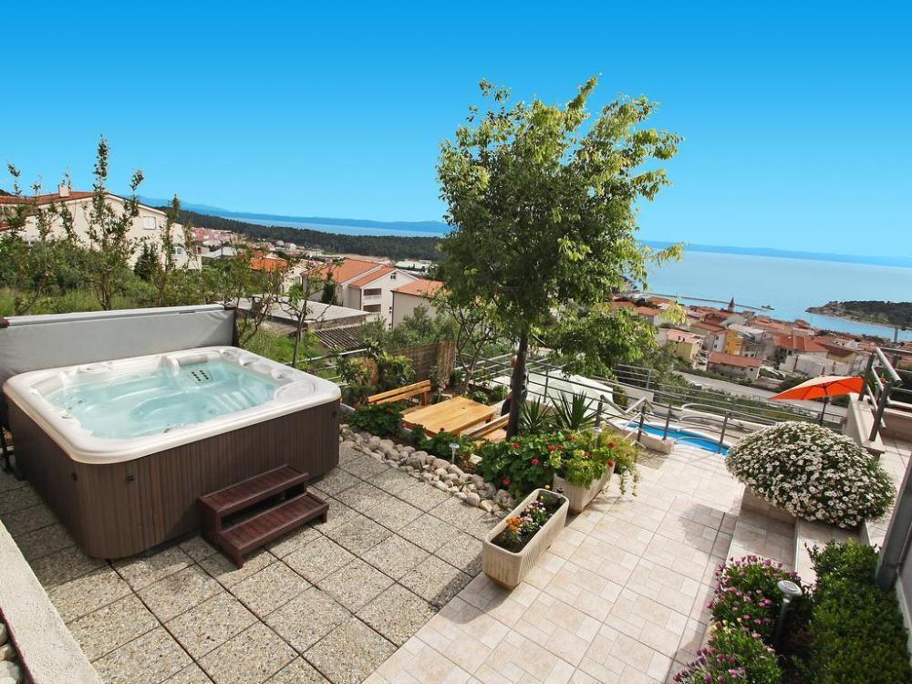

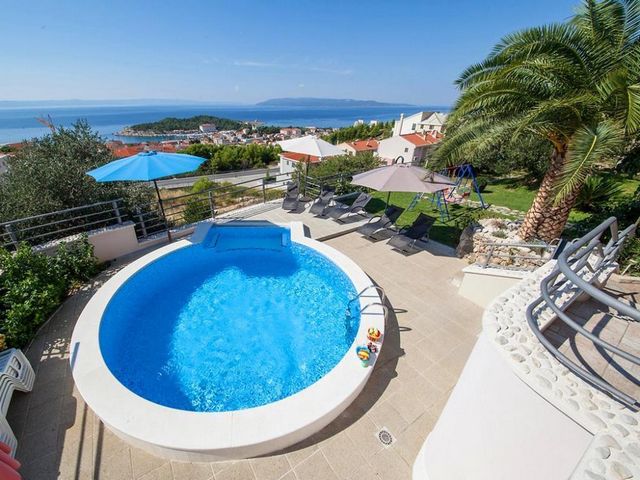
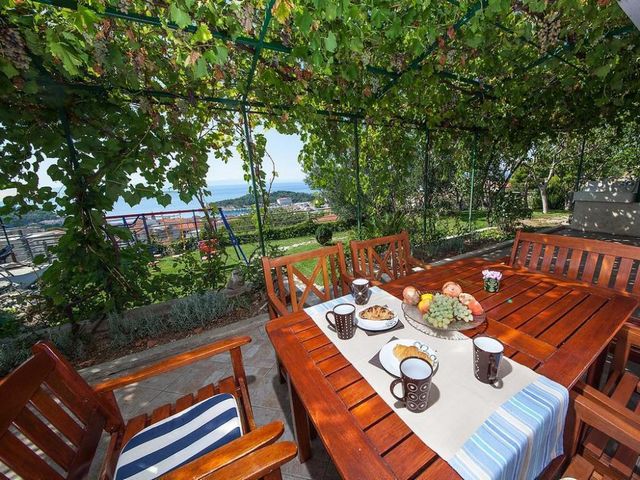
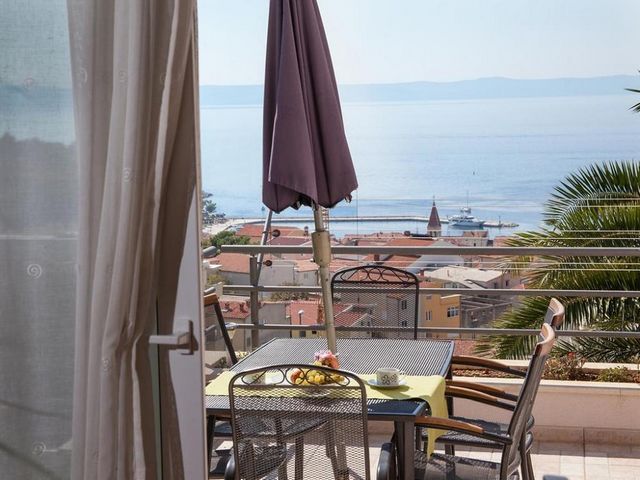



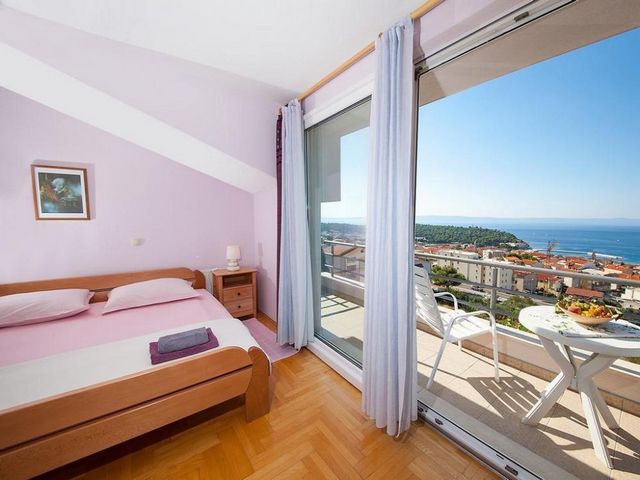
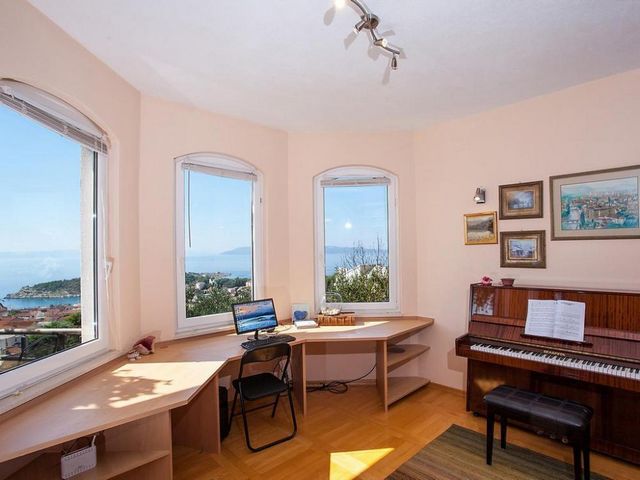
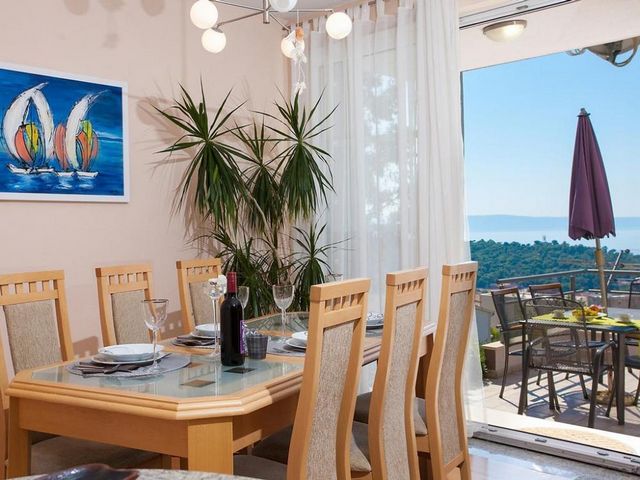
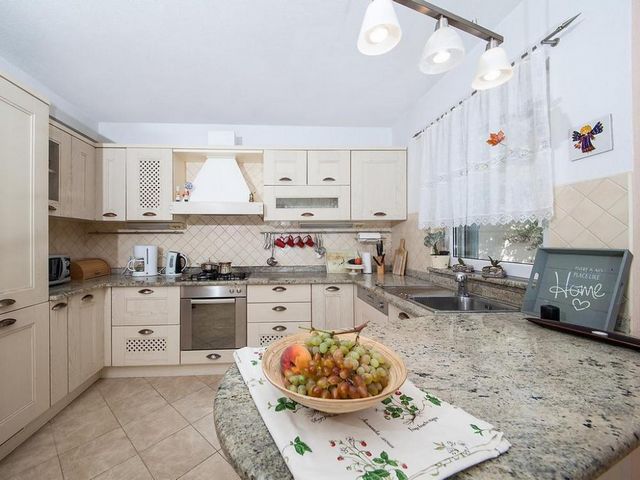
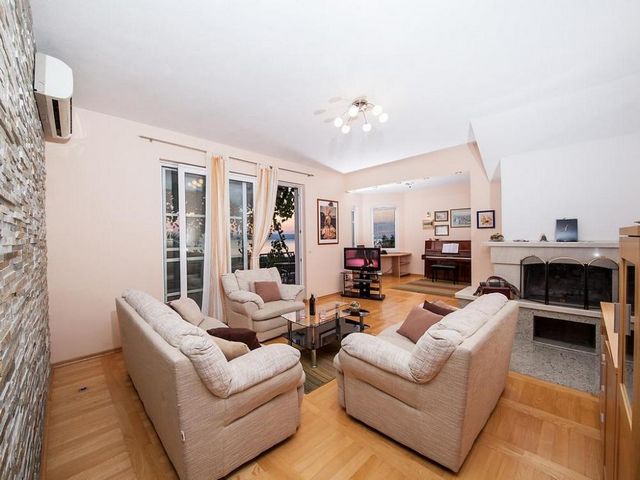
Possibility to enjoy privacy just 10 minutes walk from a merry busy city of Makarska with great amount of shops, restaurants, bars and entertainments!Villa has total surface of 350 m2 with three levels. Land plot of 700 m2 with swimming pool. Ground floor level: salon with chimney - 60 m2 with entrance to the terrace, open plan kitchen, quest wc.
First floor level: salon, dining area, kitchen, 2 bedrooms, bathroom, terrace.
Second floor level: three bedrooms, three bathrooms, balconies and terraces.Parking lot for 4-5 cars. Barbecue zone. Children playground. Table tennis. Piano-zone.
Villa is built in 2008 and has official categorization for renting purposes.
Great rental potential. Update of 16/09/2017 Ref: RE-LB930 Overall additional expenses borne by the Buyer of real estate in Croatia are around 7% of property cost in total, which includes: property transfer tax (3% of property value), agency/brokerage commission (3%+VAT on commission), advocate fee (cca 1%), notary fee, court registration fee and official certified translation expenses. Agency/brokerage agreement is signed prior to visiting properties. Zobacz więcej Zobacz mniej Kürzlich gebaute Villa mit Pool und Jacuzzi auf einem Hügel über Makarska mit herrlichem Meerblick!
Möglichkeit, Privatsphäre zu genießen nur 10 Minuten zu Fuß von einer fröhlichen geschäftigen Stadt Makarska mit einer großen Menge an Geschäften, Restaurants, Bars und Unterhaltungsmöglichkeiten! Villa hat eine Gesamtfläche von 350 m2 mit drei Ebenen. Grundstück von 700 m2 mit Pool. Erdgeschoss: Salon mit Kamin - 60 m2 mit Zugang zur Terrasse, offene Küche, Quest wc.
Erster Stock: Salon, Esszimmer, Küche, 2 Schlafzimmer, Badezimmer, Terrasse.
Zweiter Stock: drei Schlafzimmer, drei Badezimmer, Balkone und Terrassen. Parkplatz für 4-5 Autos. Grillzone. Kinderspielplatz. Tischtennis. Piano-Zone.
Die Villa wurde 2008 gebaut und hat eine offizielle Kategorisierung für Mietzwecke.
Großes Mietpotenzial. Aktualisierung vom 16/09/2017 Ref: RE-LB930 Die zusätzlichen Kosten, die der Käufer von Immobilien in Kroatien insgesamt trägt, liegen bei ca. 7% der Immobilienkosten. Das schließt ein: Grunderwerbsteuer (3% des Immobilienwerts), Agenturprovision (3% + MwSt. Auf Provision), Anwaltspauschale (ca 1%), Notargebühr, Gerichtsgebühr und amtlich beglaubigte Übersetzungskosten. Maklervertrag mit 3% Provision (+ MwSt) wird vor dem Besuch von Immobilien unterzeichnet. Романтичная вилла с бассейном и джакуззи на возвышенности над суетной Макарской с прекрасным видом на море!
Возможность быть в уединении, но в 10 минутах от центра веселого города!
Площадь виллы - 350 м2. Три уровня. Участок 700 м2.Вилла предлагает:
Цокольный уровень -
- салон с камином, площадью 60 м2, выход на балкон
- кухню открытого типа
- санузел для гостей
Первый этаж -
- гостиная
- столовая
- кухня
- 2 спальни
- ванная комната
- терраса
Второй этаж -
- 3 спальни
- 3 ванные комнаты
- балкны и террасыПаркинг на 4-5 машин. Зона барбекю. Детская площадка. Настольный теннис. Пиано-зона.Вилла построена в 2008 году и оборудована под сдачу в аренду.Обновление данных от 16.09.2017 Ref: RE-LB930 При покупке недвижимости в Хорватии покупатель несет дополнительные расходы около 7% от цены купли-продажи: налог на переход права собственности (3% от стоимости недвижимости), агентская комиссия (3% + НДС), гонорар адвоката (ок. 1%), нотариальная пошлина, судебная пошлина, оплата услуг сертифицированного переводчика. Подписание Агентского соглашения (на 3% комиссии + НДС) предшествует показу объектов. Recently built villa with swimming pool and jacuzzi on a hill over Makarska with wonderful sea view!
Possibility to enjoy privacy just 10 minutes walk from a merry busy city of Makarska with great amount of shops, restaurants, bars and entertainments!Villa has total surface of 350 m2 with three levels. Land plot of 700 m2 with swimming pool. Ground floor level: salon with chimney - 60 m2 with entrance to the terrace, open plan kitchen, quest wc.
First floor level: salon, dining area, kitchen, 2 bedrooms, bathroom, terrace.
Second floor level: three bedrooms, three bathrooms, balconies and terraces.Parking lot for 4-5 cars. Barbecue zone. Children playground. Table tennis. Piano-zone.
Villa is built in 2008 and has official categorization for renting purposes.
Great rental potential. Update of 16/09/2017 Ref: RE-LB930 Overall additional expenses borne by the Buyer of real estate in Croatia are around 7% of property cost in total, which includes: property transfer tax (3% of property value), agency/brokerage commission (3%+VAT on commission), advocate fee (cca 1%), notary fee, court registration fee and official certified translation expenses. Agency/brokerage agreement is signed prior to visiting properties. Villa récemment construite avec piscine et jacuzzi sur une colline au-dessus de Makarska avec une vue magnifique sur la mer !
Possibilité de profiter de l'intimité à seulement 10 minutes à pied d'une joyeuse ville animée de Makarska avec une grande quantité de boutiques, restaurants, bars et divertissements ! Villa a une surface totale de 350 m2 avec trois niveaux. Terrain de 700 m2 avec piscine. Rez-de-chaussée : salon avec cheminée - 60 m2 avec accès à la terrasse, cuisine ouverte, wc indépendant.
Niveau premier étage : salon, salle à manger, cuisine, 2 chambres, salle de bains, terrasse.
Niveau deuxième étage : trois chambres, trois salles de bains, balcons et terrasses. Parking pour 4-5 voitures. Espace barbecue. Aire de jeux pour enfants. Tennis de table. Piano-zone.
La villa est construite en 2008 et a une catégorisation officielle à des fins de location.
Grand potentiel locatif. Mise à jour du 16/09/2017 Ref: RE-LB930 Les frais supplémentaires à payer par l'Acheteur d'un bien immobilier en Croatie sont d'environ 7% du coût total de la propriété: taxe de transfert de titre de propriété (3 % de la valeur de la propriété), commission d'agence immobilière (3% + TVA sur commission), frais d'avocat (cca 1%), frais de notaire, frais d'enregistrement, frais de traduction officielle certifiée. Le contrat de l'agence immobilière doit être signé avant la visite des propriétés.