12 470 667 PLN
6 bd
523 m²

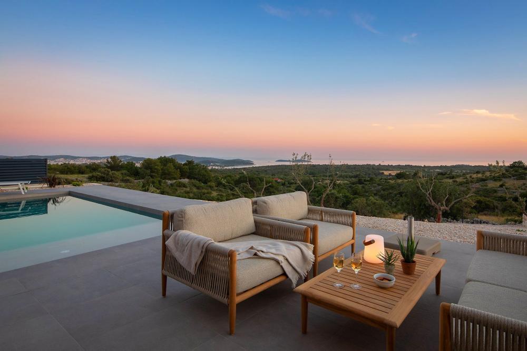
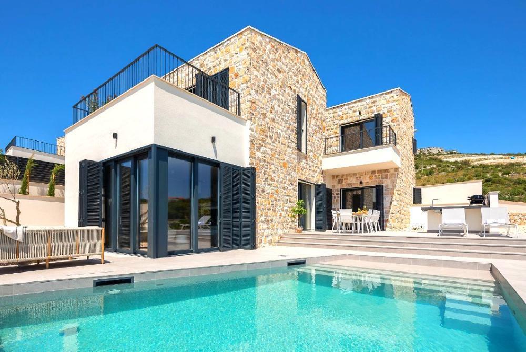

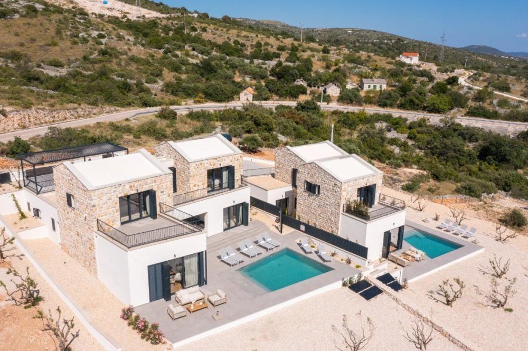
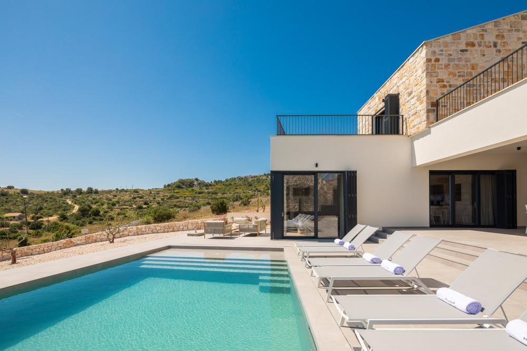
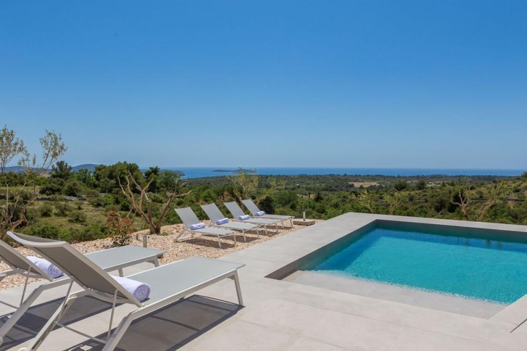
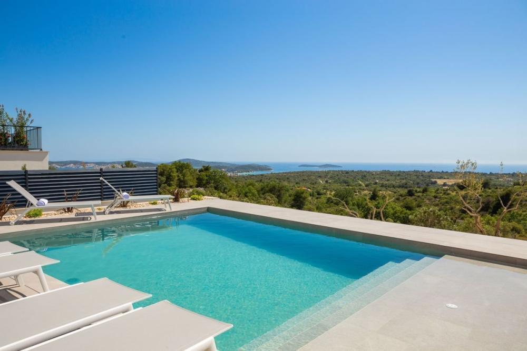
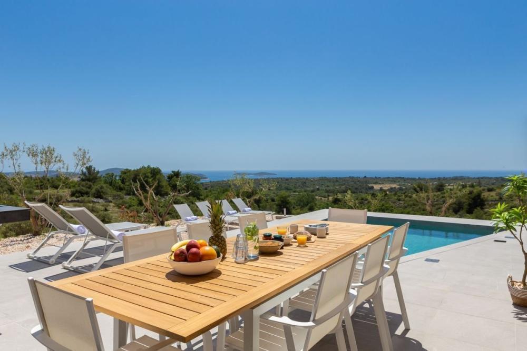
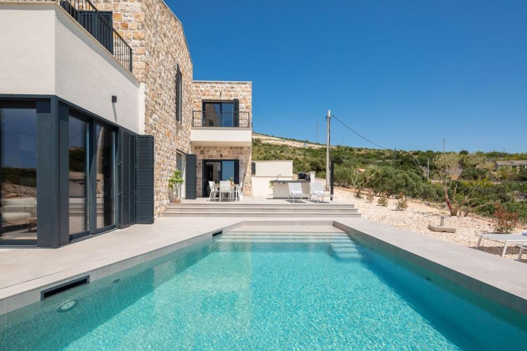
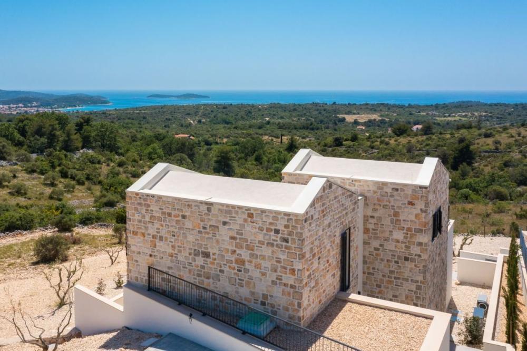
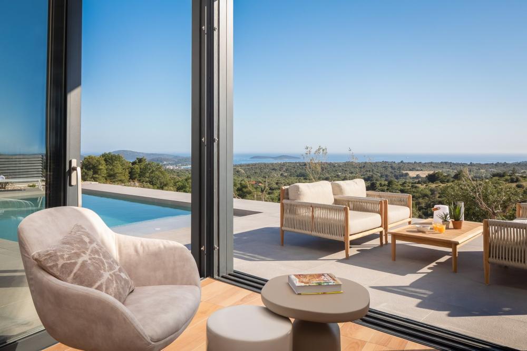
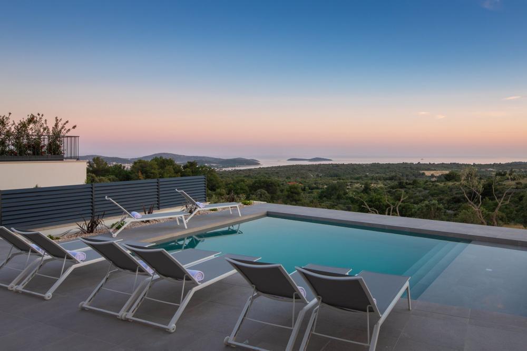
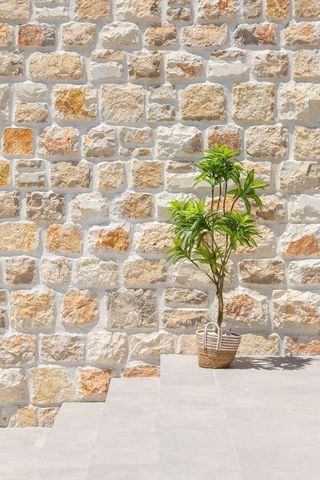
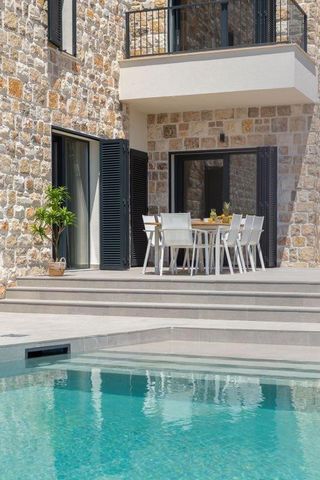
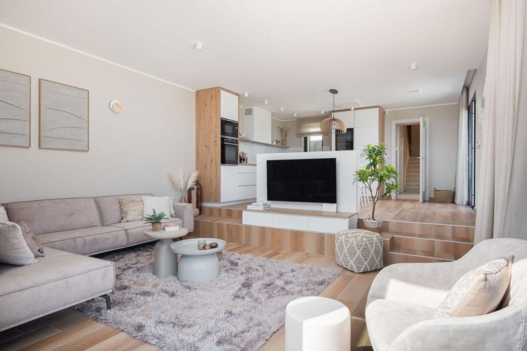
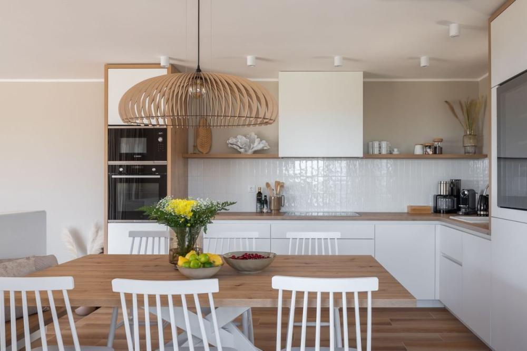


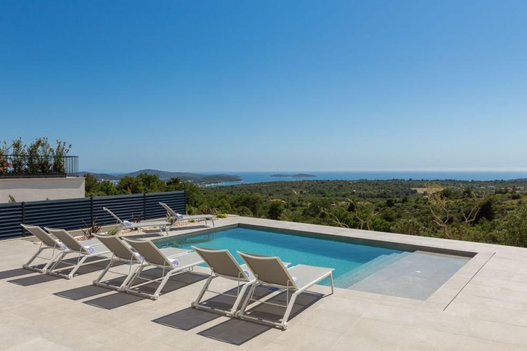
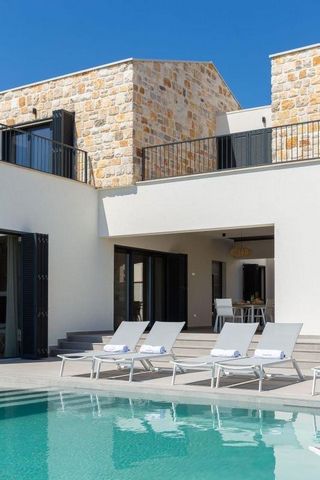
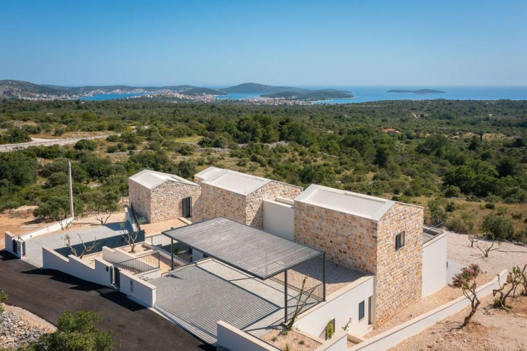

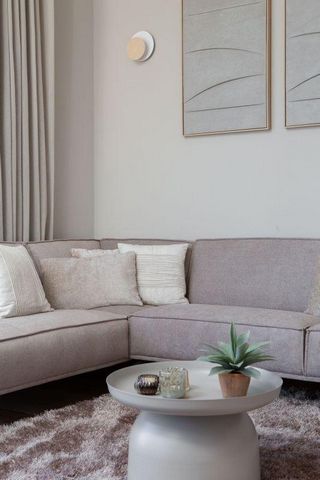
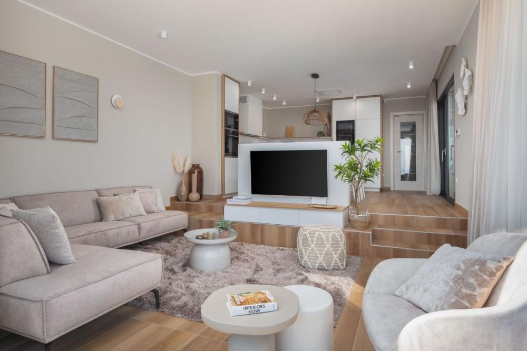
Located between two cultural and historical pearls, Primošten (6.5 km) and Rogoznica (3.5 km) are the perfect base for inspiring trips and exploring Dalmatia.
There are also two beautiful modern yachting marinas in the immediate vicinity.
Due to its location at the height of 100 meters above sea level, the entire estate offers a magical panoramic view of Rogoznica Bay and the islands of Hvar and Vis.
It can be an ideal solution for the two friends or brothers or a large family of several generations.The villas are characterized by a unique mix of rustic and elegant contemporary design.
The interior and exterior are covered with high-quality Italian ceramic tiles in natural tones.Villa No. 1 with a total area of 196 m2 is located on a plot of land of 444 m2.
It consists of a kitchen with a dining room, an open-concept living room, 4 bedrooms, 4 bathrooms, a laundry room, and a technical room. The living room is connected by a glass wall to a large terrace with a heated pool of 35 m2, a luxurious lounge area, an outdoor kitchen and a dining room. There is parking for 3 cars.Villa No. 2 with a total area of 237 m2 is located on a plot of land of 600 m2.
It consists of a kitchen with dining room and living room, 5 bedrooms, 5 bathrooms, laundry room, technical room. The living area is perfectly connected with the outdoor area, where there is a terrace with a heated pool of 40 m2 with deckchairs, outdoor kitchen and dining room, electric grill. There is parking for 3 cars.Both villas are fully air-conditioned and have underfloor heating.The interior decoration is signed by a Dutch interior architect with a great eye for detail, paying special attention to comfort with a moderate dose of luxury.
The outdoor furniture is a combination of Italian and Greek brands, while the interior is mostly equipped with Dutch furniture.These beautiful secluded Mediterranean houses are a true oasis of peace, surrounded by magical nature and the sea.
Privacy is 100% guaranteed!The price refers to D.O.O. (company purchase) with 2 villas with gardens and additional land of 3073 m2, and it is possible to buy each villa separately. Ref: RE-LB-IRO1524 Overall additional expenses borne by the Buyer of real estate in Croatia are around 7% of property cost in total, which includes: property transfer tax (3% of property value), agency/brokerage commission (3%+VAT on commission), advocate fee (cca 1%), notary fee, court registration fee and official certified translation expenses. Agency/brokerage agreement is signed prior to visiting properties. Zobacz więcej Zobacz mniej Zwei wunderschöne Steinvillen in einer abgeschiedenen Gegend, 2 km vom kristallklaren Meer und Strand in der Gegend von Rogoznica entfernt.
Zwischen zwei kulturhistorischen Perlen gelegen, sind Primošten (6,5 km) und Rogoznica (3,5 km) der perfekte Ausgangspunkt für inspirierende Ausflüge und die Erkundung Dalmatiens.
Außerdem befinden sich in unmittelbarer Nähe zwei schöne, moderne Yachthäfen.
Aufgrund seiner Lage auf einer Höhe von 100 Metern über dem Meeresspiegel bietet das gesamte Anwesen einen zauberhaften Panoramablick auf die Bucht von Rogoznica und die Inseln Hvar und Vis.
Es kann eine ideale Lösung für zwei Freunde oder Brüder oder eine große Familie mit mehreren Generationen sein. Die Villen zeichnen sich durch einen einzigartigen Mix aus rustikalem und elegantem zeitgenössischem Design aus.
Der Innen- und Außenbereich ist mit hochwertigen italienischen Keramikfliesen in Naturtönen verkleidet. Villa Nr. 1 mit einer Gesamtfläche von 196 m2 befindet sich auf einem Grundstück von 444 m2.
Es besteht aus einer Küche mit Esszimmer, einem offenen Wohnzimmer, 4 Schlafzimmern, 4 Bädern, einer Waschküche und einem Technikraum. Das Wohnzimmer ist durch eine Glaswand mit einer großen Terrasse mit einem beheizten Pool von 35 m2, einem luxuriösen Loungebereich, einer Außenküche und einem Esszimmer verbunden. Es gibt Parkplätze für 3 Autos. Villa Nr. 2 mit einer Gesamtfläche von 237 m2 befindet sich auf einem Grundstück von 600 m2.
Es besteht aus einer Küche mit Esszimmer und Wohnzimmer, 5 Schlafzimmern, 5 Bädern, Waschküche und Technikraum. Der Wohnbereich ist perfekt mit dem Außenbereich verbunden, wo sich eine Terrasse mit einem beheizten Pool von 40 m2 mit Liegestühlen, Außenküche und Esszimmer sowie Elektrogrill befindet. Es gibt Parkplätze für 3 Autos. Beide Villen sind voll klimatisiert und verfügen über Fußbodenheizung. Die Inneneinrichtung stammt von einem niederländischen Innenarchitekten mit viel Auge fürs Detail, der besonderen Wert auf Komfort mit einer moderaten Dosis Luxus legt.
Die Außenmöbel sind eine Kombination aus italienischen und griechischen Marken, während die Innenausstattung überwiegend aus niederländischen Möbeln besteht. Diese wunderschönen, abgeschiedenen mediterranen Häuser sind eine wahre Oase der Ruhe, umgeben von zauberhafter Natur und dem Meer.
Privatsphäre ist 100% gewährleistet! Der Preis bezieht sich auf eine DOO (Firmenkauf) mit 2 Villen mit Gärten und zusätzlichem Grundstück von 3073 m2, und es ist möglich, jede Villa einzeln zu kaufen. Ref: RE-LB-IRO1524 Die zusätzlichen Kosten, die der Käufer von Immobilien in Kroatien insgesamt trägt, liegen bei ca. 7% der Immobilienkosten. Das schließt ein: Grunderwerbsteuer (3% des Immobilienwerts), Agenturprovision (3% + MwSt. Auf Provision), Anwaltspauschale (ca 1%), Notargebühr, Gerichtsgebühr und amtlich beglaubigte Übersetzungskosten. Maklervertrag mit 3% Provision (+ MwSt) wird vor dem Besuch von Immobilien unterzeichnet. Deux belles villas en pierre situées dans une zone isolée à 2 km de la mer cristalline et de la plage de la région de Rogoznica.
Situées entre deux perles culturelles et historiques, Primošten (6,5 km) et Rogoznica (3,5 km) constituent le point de départ idéal pour des voyages inspirants et explorer la Dalmatie.
Il y a également deux belles marinas de plaisance modernes à proximité immédiate.
Grâce à son emplacement à 100 mètres d'altitude, l'ensemble du domaine offre une vue panoramique magique sur la baie de Rogoznica et les îles de Hvar et Vis.
Cela peut être une solution idéale pour deux amis ou frères ou une grande famille de plusieurs générations. Les villas se caractérisent par un mélange unique de design contemporain rustique et élégant.
L'intérieur et l'extérieur sont recouverts de carreaux de céramique italienne de haute qualité dans des tons naturels. La villa n°1 d'une superficie totale de 196 m2 est implantée sur un terrain de 444 m2.
Elle se compose d'une cuisine avec salle à manger, d'un salon à aire ouverte, de 4 chambres, 4 salles de bain, d'une buanderie et d'un local technique. Le séjour est relié par une paroi vitrée à une grande terrasse avec une piscine chauffée de 35 m2, un coin salon luxueux, une cuisine extérieure et une salle à manger. Il y a un parking pour 3 voitures. La villa n°2 d'une superficie totale de 237 m2 est implantée sur un terrain de 600 m2.
Elle se compose d'une cuisine avec salle à manger et salon, 5 chambres, 5 salles de bains, buanderie, local technique. L'espace de vie est parfaitement relié à l'espace extérieur, où se trouvent une terrasse avec une piscine chauffée de 40 m2 avec transats, cuisine et salle à manger extérieures, grill électrique. Il y a un parking pour 3 voitures. Les deux villas sont entièrement climatisées et disposent du chauffage au sol. La décoration intérieure est signée par un architecte d'intérieur néerlandais avec un grand sens du détail, accordant une attention particulière au confort avec une dose modérée de luxe.
Le mobilier d'extérieur est une combinaison de marques italiennes et grecques, tandis que l'intérieur est principalement équipé de meubles néerlandais. Ces belles maisons méditerranéennes isolées sont une véritable oasis de paix, entourée d'une nature magique et de la mer.
La confidentialité est garantie à 100 % ! Le prix se réfère à DOO (achat d'entreprise) avec 2 villas avec jardins et terrain supplémentaire de 3073 m2, et il est possible d'acheter chaque villa séparément. Ref: RE-LB-IRO1524 Les frais supplémentaires à payer par l'Acheteur d'un bien immobilier en Croatie sont d'environ 7% du coût total de la propriété: taxe de transfert de titre de propriété (3 % de la valeur de la propriété), commission d'agence immobilière (3% + TVA sur commission), frais d'avocat (cca 1%), frais de notaire, frais d'enregistrement, frais de traduction officielle certifiée. Le contrat de l'agence immobilière doit être signé avant la visite des propriétés. Две красивые каменные виллы, расположенные в уединенном месте в 2 км от кристально чистого моря и пляжа в районе Рогозницы.
Расположенные между двумя культурными и историческими жемчужинами Примоштен (6,5 км) и Рогозница (3,5 км) являются идеальной базой для вдохновляющих путешествий и знакомства с Далмацией.
В непосредственной близости также есть две красивые современные яхтенные пристани.
Благодаря своему расположению на высоте 100 метров над уровнем моря, со всего поместья открывается волшебный панорамный вид на залив Рогозница и острова Хвар и Вис.
Это может быть идеальным решением для двух друзей или братьев или большой семьи из нескольких поколений. Виллы характеризуются уникальным сочетанием деревенского и элегантного современного дизайна.
Внутри и снаружи облицована высококачественной итальянской керамической плиткой натуральных тонов. Вилла №1 общей площадью 196 м2 расположена на земельном участке площадью 444 м2.
Состоит из кухни со столовой, гостиной открытой планировки, 4 спален, 4 ванных комнат, прачечной и технического помещения. Гостиная соединена стеклянной стеной с большой террасой с бассейном с подогревом площадью 35 м2, роскошной зоной отдыха, летней кухней и столовой. Имеется парковка на 3 машины. Вилла №2 общей площадью 237 м2 расположена на земельном участке площадью 600 м2.
Состоит из кухни со столовой и гостиной, 5 спален, 5 ванных комнат, прачечной, технического помещения. Жилая зона прекрасно соединена с открытой площадкой, где есть терраса с подогреваемым бассейном площадью 40 м2 с шезлонгами, летняя кухня и столовая, электрический гриль. Имеется парковка на 3 машины. Обе виллы полностью кондиционированы и имеют полы с подогревом. Внутренняя отделка разработана голландским архитектором интерьеров, который уделяет особое внимание деталям, уделяя особое внимание комфорту с умеренной дозой роскоши.
Уличная мебель представляет собой сочетание итальянских и греческих брендов, а интерьер в основном обставлен голландской мебелью. Эти красивые уединенные средиземноморские дома — настоящий оазис покоя, окруженный волшебной природой и морем.
Конфиденциальность гарантирована на 100%! Цена относится к ДОО (покупка компании) с 2 виллами с садами и дополнительным земельным участком площадью 3073 м2, каждую виллу можно купить отдельно. Ref: RE-LB-IRO1524 При покупке недвижимости в Хорватии покупатель несет дополнительные расходы около 7% от цены купли-продажи: налог на переход права собственности (3% от стоимости недвижимости), агентская комиссия (3% + НДС), гонорар адвоката (ок. 1%), нотариальная пошлина, судебная пошлина, оплата услуг сертифицированного переводчика. Подписание Агентского соглашения (на 3% комиссии + НДС) предшествует показу объектов. Two beautiful stone villas located in a secluded area 2 km away from the crystal clear sea and beach in Rogoznica area.
Located between two cultural and historical pearls, Primošten (6.5 km) and Rogoznica (3.5 km) are the perfect base for inspiring trips and exploring Dalmatia.
There are also two beautiful modern yachting marinas in the immediate vicinity.
Due to its location at the height of 100 meters above sea level, the entire estate offers a magical panoramic view of Rogoznica Bay and the islands of Hvar and Vis.
It can be an ideal solution for the two friends or brothers or a large family of several generations.The villas are characterized by a unique mix of rustic and elegant contemporary design.
The interior and exterior are covered with high-quality Italian ceramic tiles in natural tones.Villa No. 1 with a total area of 196 m2 is located on a plot of land of 444 m2.
It consists of a kitchen with a dining room, an open-concept living room, 4 bedrooms, 4 bathrooms, a laundry room, and a technical room. The living room is connected by a glass wall to a large terrace with a heated pool of 35 m2, a luxurious lounge area, an outdoor kitchen and a dining room. There is parking for 3 cars.Villa No. 2 with a total area of 237 m2 is located on a plot of land of 600 m2.
It consists of a kitchen with dining room and living room, 5 bedrooms, 5 bathrooms, laundry room, technical room. The living area is perfectly connected with the outdoor area, where there is a terrace with a heated pool of 40 m2 with deckchairs, outdoor kitchen and dining room, electric grill. There is parking for 3 cars.Both villas are fully air-conditioned and have underfloor heating.The interior decoration is signed by a Dutch interior architect with a great eye for detail, paying special attention to comfort with a moderate dose of luxury.
The outdoor furniture is a combination of Italian and Greek brands, while the interior is mostly equipped with Dutch furniture.These beautiful secluded Mediterranean houses are a true oasis of peace, surrounded by magical nature and the sea.
Privacy is 100% guaranteed!The price refers to D.O.O. (company purchase) with 2 villas with gardens and additional land of 3073 m2, and it is possible to buy each villa separately. Ref: RE-LB-IRO1524 Overall additional expenses borne by the Buyer of real estate in Croatia are around 7% of property cost in total, which includes: property transfer tax (3% of property value), agency/brokerage commission (3%+VAT on commission), advocate fee (cca 1%), notary fee, court registration fee and official certified translation expenses. Agency/brokerage agreement is signed prior to visiting properties.