6 468 362 PLN
4 bd
334 m²
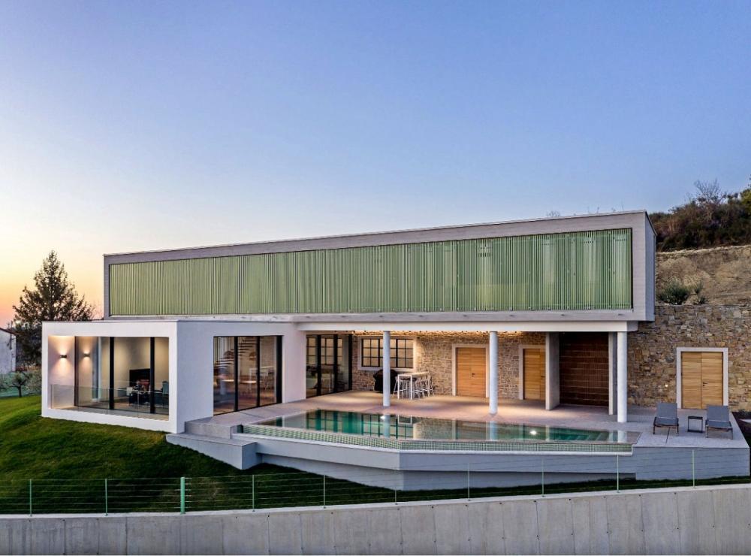

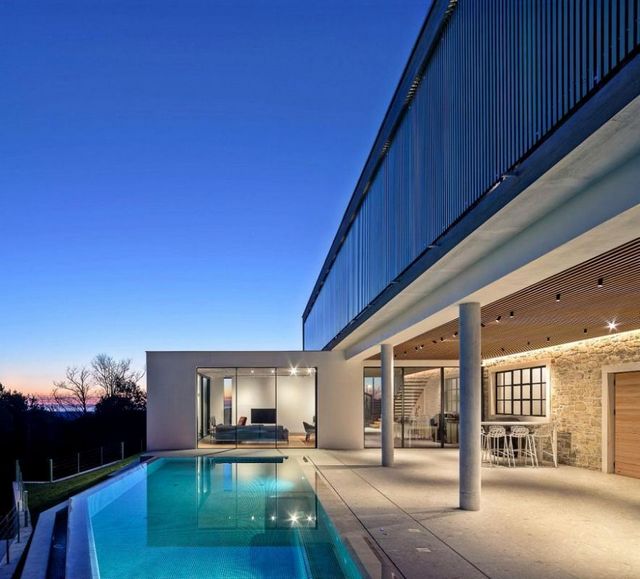
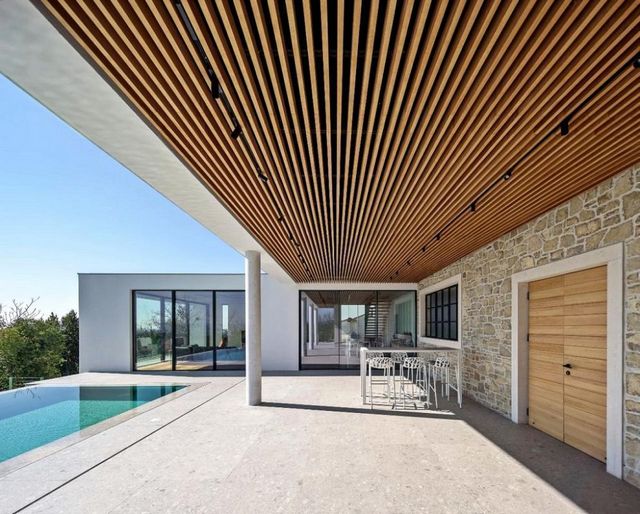
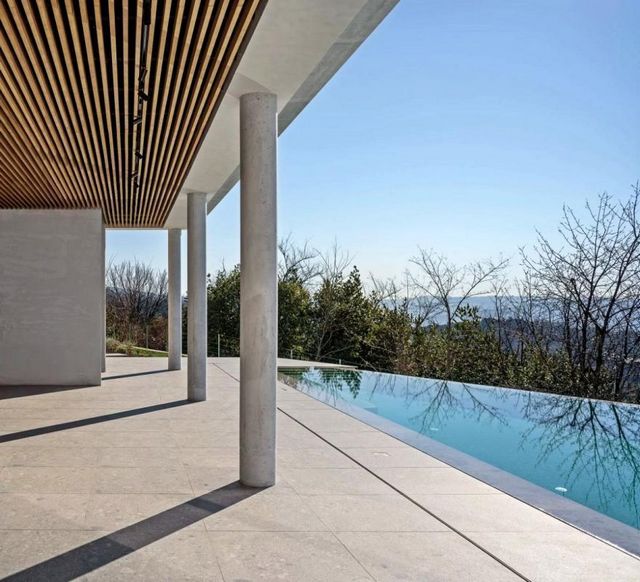
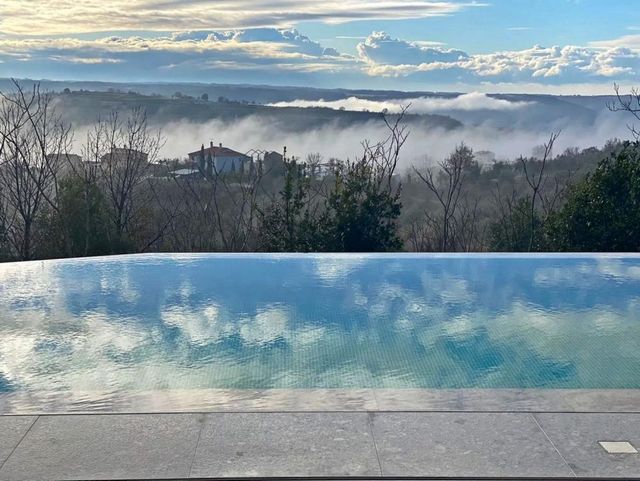
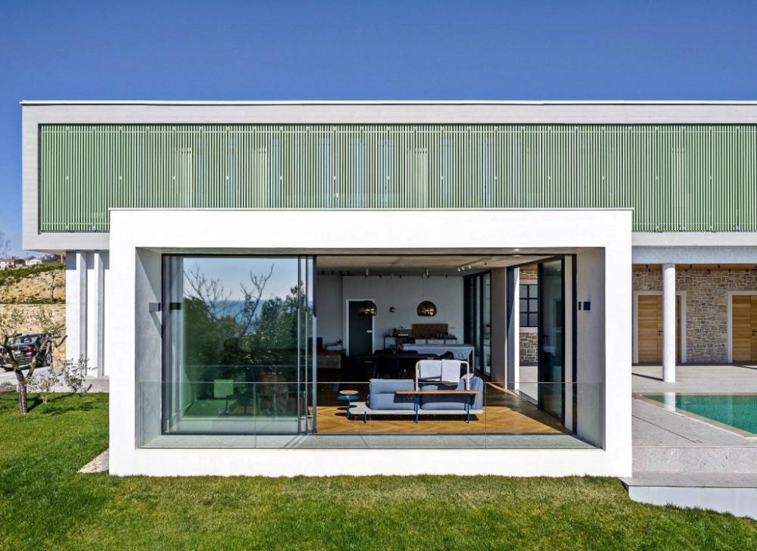



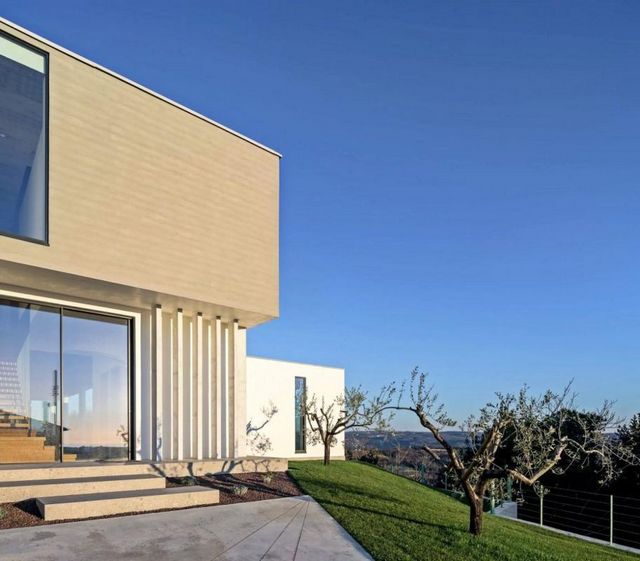

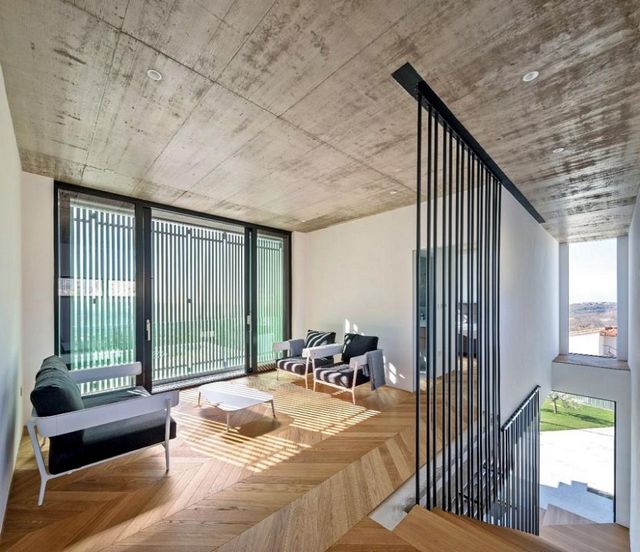
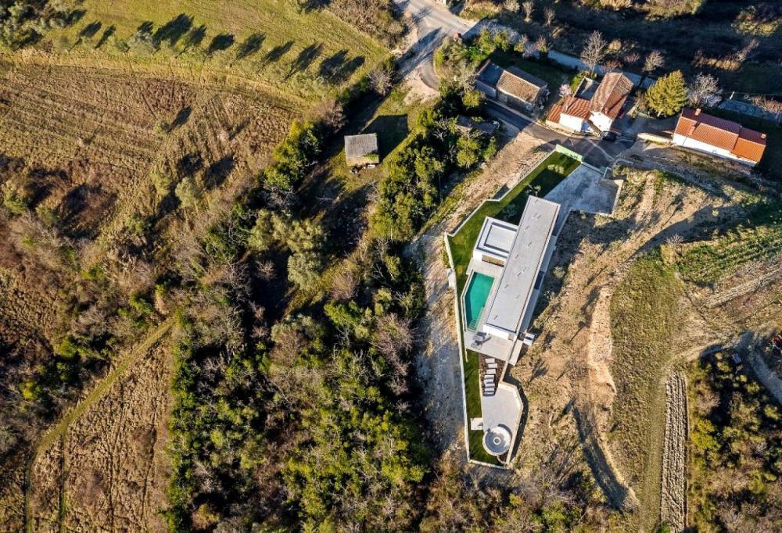

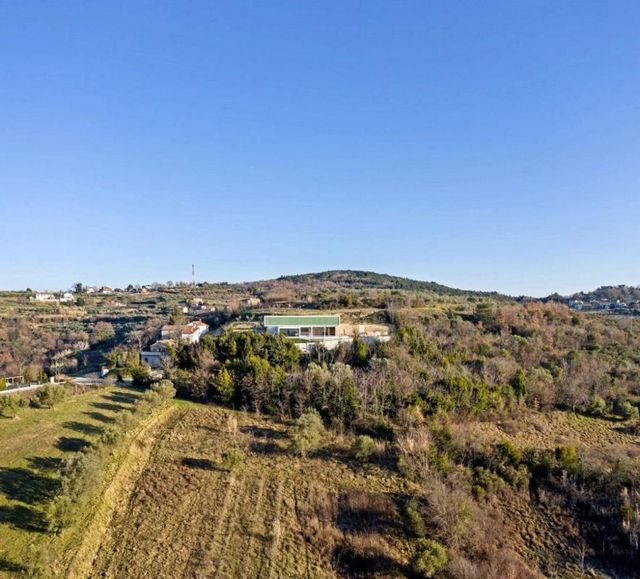

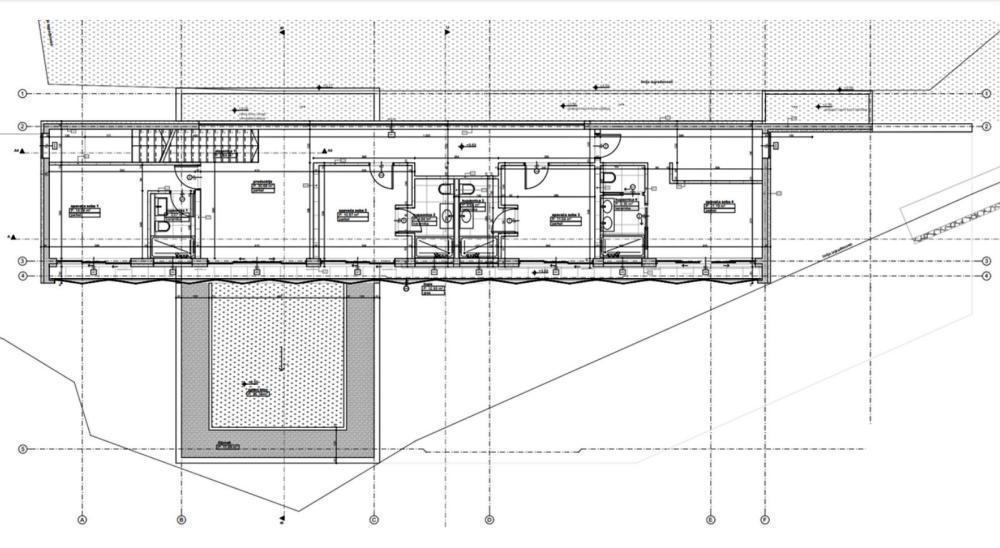
Total area is 357 sq.m. Land plot is 1157 sq.m.
Villa is constructed in 2022-2023. It is characterized by modern architecture with dynamics in exterior and interior design. The combination of traditional style, stone elements, clean lines, stone and glass achieves a special visual character and an extremely modern design. In accordance with the pure modernist architecture, the interior of the house, bathed in natural light, stands out for its minimalist style through top-quality equipment and elements of custom-made modern furniture (Stiebel Eltron heat pumps, Duravit bathrooms, Valcuccina kitchen with Miele appliances, Zumtobel lighting, Biticino switches) in combination with construction with materials such as concrete ceilings, the floors on the terrace are made of stone, the ceiling on the porch is lined with Siberian larch, the floors in the house are in oak parquet, while the ceramics are Marazzi Cepo di Gres, Keller carpentry and the movable blinds on the terraces of the upstairs rooms are made of aluminum they are olive in color. It is designed as one residential unit that extends over two residential levels. The ground floor consists of an open concept space that unites the kitchen, dining room and living room with access to a covered terrace containing a summer kitchen. The terrace, which, in addition to the summer kitchen, also contains a sauna, outdoor shower and toilet, connects to the sunbathing area of the heated saltwater pool of 54 m². The floor plan of the floor is complemented by a guest toilet, a wine cellar, a storage room and a technical room. Upstairs there are four bedrooms with their own bathrooms and exits to the terrace, and a common space connected to the living room on the ground floor by a gallery. The wonderful yard is landscaped and horticulturally decorated and fenced, it is enriched with 30 olive trees, and the perfect harmony is rounded off by a lounge area with an open fireplace. This combination of nature, hedonistic location and architectural idea is an ideal property for family life as well as an investment for the purpose of tourist rental. Ref: RE-U-29148 Overall additional expenses borne by the Buyer of real estate in Croatia are around 7% of property cost in total, which includes: property transfer tax (3% of property value), agency/brokerage commission (3%+VAT on commission), advocate fee (cca 1%), notary fee, court registration fee and official certified translation expenses. Agency/brokerage agreement is signed prior to visiting properties. Zobacz więcej Zobacz mniej Wunderschöne vielseitige Villa in Krasica, Buje, ca. 13 km vom Meer entfernt!
Die Gesamtfläche beträgt 357 m². Die Grundstücksfläche beträgt 1157 m².
Die Villa wird 2022–2023 gebaut. Es zeichnet sich durch moderne Architektur mit Dynamik in der Außen- und Innengestaltung aus. Durch die Kombination aus traditionellem Stil, Steinelementen, klaren Linien, Stein und Glas entsteht ein besonderer optischer Charakter und ein äußerst modernes Design. Im Einklang mit der rein modernistischen Architektur besticht das in natürliches Licht getauchte Innere des Hauses durch seinen minimalistischen Stil durch hochwertige Ausstattung und Elemente maßgeschneiderter moderner Möbel (Wärmepumpen von Stiebel Eltron, Badezimmer von Duravit, Küche von Valcuccina mit Geräten von Miele, Beleuchtung von Zumtobel, Schalter von Biticino) in Kombination mit einer Konstruktion mit Materialien wie Betondecken, die Böden auf der Terrasse sind aus Stein, die Decke der Veranda ist mit sibirischer Lärche verkleidet, die Böden im Haus sind aus Eichenparkett, während die Keramik von Marazzi Cepo di Gres und die Schreinereiarbeiten von Keller stammen und die beweglichen Jalousien auf den Terrassen der Räume im Obergeschoss aus Aluminium in der Farbe Oliv sind. Es ist als eine Wohneinheit konzipiert, die sich über zwei Wohnebenen erstreckt. Das Erdgeschoss besteht aus einem offenen Raumkonzept, das Küche, Esszimmer und Wohnzimmer mit Zugang zu einer überdachten Terrasse mit Sommerküche vereint. Die Terrasse, die neben der Sommerküche auch eine Sauna, Außendusche und Toilette enthält, ist mit der Liegefläche des beheizten Salzwasserpools von 54 m² verbunden. Der Grundriss des Stockwerks wird durch eine Gästetoilette, einen Weinkeller, einen Abstellraum und einen Technikraum ergänzt. Im Obergeschoss befinden sich vier Schlafzimmer mit eigenen Bädern und Ausgängen zur Terrasse sowie ein Gemeinschaftsraum, der durch eine Galerie mit dem Wohnzimmer im Erdgeschoss verbunden ist. Der wunderschöne Garten ist landschaftlich reizvoll gestaltet und eingezäunt, 30 Olivenbäume bereichern ihn und ein Loungebereich mit offenem Kamin rundet die perfekte Harmonie ab. Diese Kombination aus Natur, hedonistischer Lage und architektonischer Idee ist eine ideale Immobilie für das Familienleben sowie als Investment zum Zwecke der touristischen Vermietung. Ref: RE-U-29148 Die zusätzlichen Kosten, die der Käufer von Immobilien in Kroatien insgesamt trägt, liegen bei ca. 7% der Immobilienkosten. Das schließt ein: Grunderwerbsteuer (3% des Immobilienwerts), Agenturprovision (3% + MwSt. Auf Provision), Anwaltspauschale (ca 1%), Notargebühr, Gerichtsgebühr und amtlich beglaubigte Übersetzungskosten. Maklervertrag mit 3% Provision (+ MwSt) wird vor dem Besuch von Immobilien unterzeichnet. Belle villa éclectique à Krasica, Buje cca. A 13 km de la mer !
La superficie totale est de 357 m². Le terrain est de 1157 m².
La villa est construite en 2022-2023. Il se caractérise par une architecture moderne avec une dynamique dans le design extérieur et intérieur. La combinaison du style traditionnel, des éléments en pierre, des lignes épurées, de la pierre et du verre confère un caractère visuel particulier et un design extrêmement moderne. Conformément à l'architecture moderniste pure, l'intérieur de la maison, baigné de lumière naturelle, se distingue par son style minimaliste à travers des équipements de qualité supérieure et des éléments de mobilier moderne sur mesure (pompes à chaleur Stiebel Eltron, salles de bains Duravit, cuisine Valcuccina avec appareils Miele, éclairage Zumtobel, interrupteurs Biticino) en combinaison avec une construction avec des matériaux tels que des plafonds en béton, les sols de la terrasse sont en pierre, le plafond du porche est recouvert de mélèze de Sibérie, les sols de la maison sont en parquet en chêne , tandis que les céramiques sont Marazzi Cepo di Gres, la menuiserie Keller et les stores mobiles des terrasses des pièces à l'étage sont en aluminium, ils sont de couleur olive. Il est conçu comme une unité résidentielle qui s’étend sur deux niveaux résidentiels. Le rez-de-chaussée se compose d'un espace à aire ouverte qui réunit la cuisine, la salle à manger et le salon avec accès à une terrasse couverte contenant une cuisine d'été. La terrasse, qui, en plus de la cuisine d'été, contient également un sauna, une douche extérieure et des toilettes, communique avec le solarium de la piscine d'eau salée chauffée de 54 m². Le plan de l'étage est complété par des toilettes invités, une cave à vin, un débarras et un local technique. A l'étage se trouvent quatre chambres avec leurs propres salles de bains et sorties sur la terrasse, et un espace commun relié au salon du rez-de-chaussée par une galerie. La magnifique cour est paysagée et décorée horticole et clôturée, elle est enrichie de 30 oliviers, et l'harmonie parfaite est complétée par un coin salon avec cheminée à foyer ouvert. Cette combinaison de nature, d'emplacement hédoniste et d'idée architecturale est une propriété idéale pour la vie de famille ainsi qu'un investissement à des fins de location touristique. Ref: RE-U-29148 Les frais supplémentaires à payer par l'Acheteur d'un bien immobilier en Croatie sont d'environ 7% du coût total de la propriété: taxe de transfert de titre de propriété (3 % de la valeur de la propriété), commission d'agence immobilière (3% + TVA sur commission), frais d'avocat (cca 1%), frais de notaire, frais d'enregistrement, frais de traduction officielle certifiée. Le contrat de l'agence immobilière doit être signé avant la visite des propriétés. Красивая эклектичная вилла в Красице, Буе ок. 13 км от моря!
Общая площадь 357 кв.м. Земельный участок 1157 кв.м.
Вилла построена в 2022-2023 годах. Он характеризуется современной архитектурой с динамикой внешнего и внутреннего дизайна. Сочетание традиционного стиля, каменных элементов, чистых линий, камня и стекла придает особый визуальный характер и чрезвычайно современный дизайн. В соответствии с чистой модернистской архитектурой, интерьер дома, залитый естественным светом, отличается минималистским стилем благодаря высококачественному оборудованию и элементам современной мебели, изготовленной на заказ (тепловые насосы Stiebel Eltron, ванные комнаты Duravit, кухня Valcuccina с бытовая техника Miele, освещение Zumtobel, выключатели Biticino) в сочетании со строительством с такими материалами, как бетонные потолки, полы на террасе каменные, потолок на веранде облицован сибирской лиственницей, полы в доме дубовый паркет , а керамика - Marazzi Cepo di Gres, столярные изделия Keller и подвижные жалюзи на террасах комнат наверху - из алюминия, они оливкового цвета. Он спроектирован как один жилой блок, занимающий два жилых уровня. Первый этаж представляет собой пространство открытой планировки, объединяющее кухню, столовую и гостиную с выходом на крытую террасу с летней кухней. Терраса, на которой помимо летней кухни также есть сауна, летний душ и туалет, соединяется с зоной для загара подогреваемого бассейна с морской водой площадью 54 м². Планировку этажа дополняют гостевой туалет, винный погреб, кладовая и техническое помещение. Наверху расположены четыре спальни со своими ванными комнатами и выходами на террасу, а также общее пространство, соединенное галереей с гостиной на первом этаже. Прекрасный двор благоустроен, садоводчески оформлен и огорожен, украшен 30 оливковыми деревьями, а идеальную гармонию дополняет зона отдыха с открытым камином. Это сочетание природы, гедонистического местоположения и архитектурной идеи является идеальным объектом недвижимости для семейной жизни, а также инвестицией с целью сдачи в аренду туристам. Ref: RE-U-29148 При покупке недвижимости в Хорватии покупатель несет дополнительные расходы около 7% от цены купли-продажи: налог на переход права собственности (3% от стоимости недвижимости), агентская комиссия (3% + НДС), гонорар адвоката (ок. 1%), нотариальная пошлина, судебная пошлина, оплата услуг сертифицированного переводчика. Подписание Агентского соглашения (на 3% комиссии + НДС) предшествует показу объектов. Beautiful eclectic villa in Krasica, Buje cca. 13 km from the sea!
Total area is 357 sq.m. Land plot is 1157 sq.m.
Villa is constructed in 2022-2023. It is characterized by modern architecture with dynamics in exterior and interior design. The combination of traditional style, stone elements, clean lines, stone and glass achieves a special visual character and an extremely modern design. In accordance with the pure modernist architecture, the interior of the house, bathed in natural light, stands out for its minimalist style through top-quality equipment and elements of custom-made modern furniture (Stiebel Eltron heat pumps, Duravit bathrooms, Valcuccina kitchen with Miele appliances, Zumtobel lighting, Biticino switches) in combination with construction with materials such as concrete ceilings, the floors on the terrace are made of stone, the ceiling on the porch is lined with Siberian larch, the floors in the house are in oak parquet, while the ceramics are Marazzi Cepo di Gres, Keller carpentry and the movable blinds on the terraces of the upstairs rooms are made of aluminum they are olive in color. It is designed as one residential unit that extends over two residential levels. The ground floor consists of an open concept space that unites the kitchen, dining room and living room with access to a covered terrace containing a summer kitchen. The terrace, which, in addition to the summer kitchen, also contains a sauna, outdoor shower and toilet, connects to the sunbathing area of the heated saltwater pool of 54 m². The floor plan of the floor is complemented by a guest toilet, a wine cellar, a storage room and a technical room. Upstairs there are four bedrooms with their own bathrooms and exits to the terrace, and a common space connected to the living room on the ground floor by a gallery. The wonderful yard is landscaped and horticulturally decorated and fenced, it is enriched with 30 olive trees, and the perfect harmony is rounded off by a lounge area with an open fireplace. This combination of nature, hedonistic location and architectural idea is an ideal property for family life as well as an investment for the purpose of tourist rental. Ref: RE-U-29148 Overall additional expenses borne by the Buyer of real estate in Croatia are around 7% of property cost in total, which includes: property transfer tax (3% of property value), agency/brokerage commission (3%+VAT on commission), advocate fee (cca 1%), notary fee, court registration fee and official certified translation expenses. Agency/brokerage agreement is signed prior to visiting properties.