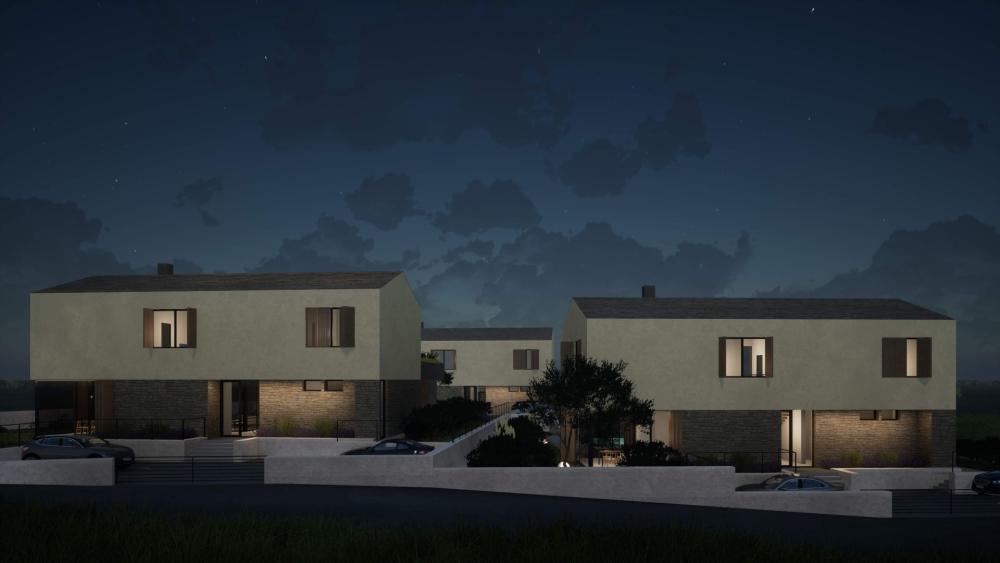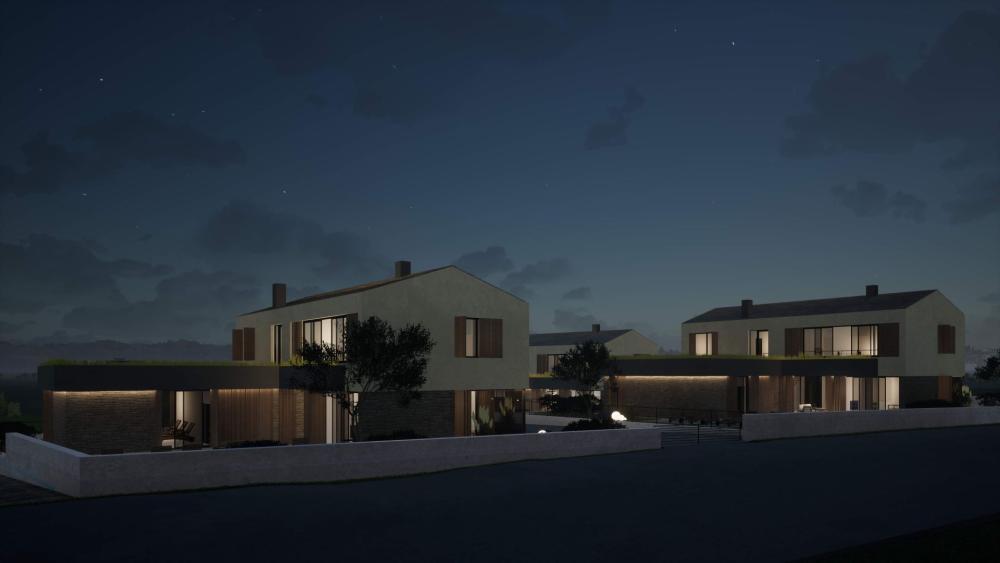7 543 214 PLN
5 bd
380 m²






Total area is 390 q.m. Land plot is 1057 sqm.
Construction will be finished in 2023-2024. The villa is designed to represent a combination of traditional and modern architecture, its idyllic landscape and peace and meticulously arranged interior is all that is needed for a superb vacation and complete privacy. It will be fully furnished with quality and luxurious furniture. There are three identical villas in the project - all of them are designed as vacation villas for larger families or groups of friends. On the ground floor, a spacious living room has been designed, which has a direct connection to the dining room and a high-quality kitchen with a large bar, so that a larger group of people can enjoy a perfect vacation.
In a separate part, there is a wellness area with an indoor swimming pool and a sauna. On the upper floor there is another large terrace, three bedrooms with their own bathrooms, a luxurious home theater and a superbly equipped gym with a bathroom oriented towards the sun deck on the ground floor. Here, the emphasis is on relaxing and socializing outdoors, so the outdoor swimming pool with sunbeds is particularly prominent. Between the living room and the kitchen there is a recessed and covered terrace, and on the north side a terrace with a barbecue covered by a wooden pergola. Both terraces are in direct connection with the sunbathing area, wellness and living room. Ceiling air conditioning units, air/air heat pumps will be installed for heating and cooling purposes. Ref: RE-U-20374 Overall additional expenses borne by the Buyer of real estate in Croatia are around 7% of property cost in total, which includes: property transfer tax (3% of property value), agency/brokerage commission (3%+VAT on commission), advocate fee (cca 1%), notary fee, court registration fee and official certified translation expenses. Agency/brokerage agreement is signed prior to visiting properties. Zobacz więcej Zobacz mniej Villa in entzückendem modernem Design im Hinterland Istriens mit Innen- und Außenpool!
Die Gesamtfläche beträgt 390 qm. Das Grundstück ist 1057 qm groß.
Der Bau wird 2023-2024 abgeschlossen sein. Die Villa ist so konzipiert, dass sie eine Kombination aus traditioneller und moderner Architektur darstellt, ihre idyllische Landschaft und Ruhe und das sorgfältig arrangierte Interieur sind alles, was für einen herrlichen Urlaub und absolute Privatsphäre benötigt wird. Es wird komplett mit hochwertigen und luxuriösen Möbeln eingerichtet. Es gibt drei identische Villen im Projekt - alle sind als Ferienvillen für größere Familien oder Gruppen von Freunden konzipiert. Im Erdgeschoss wurde ein großzügiger Wohnraum gestaltet, der über eine direkte Verbindung zum Esszimmer und eine hochwertige Küche mit großer Bar verfügt, sodass auch eine größere Personengruppe einen perfekten Urlaub genießen kann.
In einem separaten Teil befindet sich ein Wellnessbereich mit Hallenbad und Sauna. Im Obergeschoss befinden sich eine weitere große Terrasse, drei Schlafzimmer mit eigenen Badezimmern, ein luxuriöses Heimkino und ein hervorragend ausgestattetes Fitnessstudio mit einem zum Sonnendeck im Erdgeschoss ausgerichteten Badezimmer. Hier liegt der Schwerpunkt auf Entspannung und Geselligkeit im Freien, daher sticht der Außenpool mit Sonnenliegen besonders hervor. Zwischen dem Wohnzimmer und der Küche befindet sich eine zurückgesetzte und überdachte Terrasse und auf der Nordseite eine Terrasse mit Grill, die von einer hölzernen Pergola überdacht ist. Beide Terrassen sind in direkter Verbindung mit Liegewiese, Wellness und Wohnzimmer. Zum Heizen und Kühlen werden Deckenklimageräte, Luft/Luft-Wärmepumpen installiert. Ref: RE-U-20374 Die zusätzlichen Kosten, die der Käufer von Immobilien in Kroatien insgesamt trägt, liegen bei ca. 7% der Immobilienkosten. Das schließt ein: Grunderwerbsteuer (3% des Immobilienwerts), Agenturprovision (3% + MwSt. Auf Provision), Anwaltspauschale (ca 1%), Notargebühr, Gerichtsgebühr und amtlich beglaubigte Übersetzungskosten. Maklervertrag mit 3% Provision (+ MwSt) wird vor dem Besuch von Immobilien unterzeichnet. Вилла с очаровательным современным дизайном в глубине Истрии, с крытым и открытым бассейнами!
Общая площадь 390 кв.м. Земельный участок 1057 кв.м.
Строительство будет завершено в 2023-2024 годах. Вилла спроектирована так, чтобы представлять собой сочетание традиционной и современной архитектуры, ее идиллический пейзаж и покой, а тщательно продуманный интерьер - все, что нужно для превосходного отдыха и полного уединения. Он будет полностью обставлен качественной и роскошной мебелью. В проекте три одинаковых виллы - все они спроектированы как виллы для отдыха для больших семей или компаний друзей. На первом этаже спроектирована просторная гостиная, которая имеет прямое сообщение со столовой и качественной кухней с большим баром, чтобы большая компания могла насладиться идеальным отдыхом.
В отдельной части находится оздоровительный центр с крытым бассейном и сауной. На верхнем этаже есть еще одна большая терраса, три спальни с собственными ванными комнатами, роскошный домашний кинотеатр и великолепно оборудованный тренажерный зал с ванной комнатой, ориентированной на солярий на первом этаже. Здесь упор делается на отдых и общение на свежем воздухе, поэтому особенно выделяется открытый бассейн с шезлонгами. Между гостиной и кухней есть утопленная и крытая терраса, а с северной стороны терраса с барбекю, покрытая деревянной беседкой. Обе террасы находятся в прямой связи с зоной для принятия солнечных ванн, оздоровительным центром и гостиной. Для обогрева и охлаждения будут установлены потолочные кондиционеры, тепловые насосы воздух/воздух. Ref: RE-U-20374 При покупке недвижимости в Хорватии покупатель несет дополнительные расходы около 7% от цены купли-продажи: налог на переход права собственности (3% от стоимости недвижимости), агентская комиссия (3% + НДС), гонорар адвоката (ок. 1%), нотариальная пошлина, судебная пошлина, оплата услуг сертифицированного переводчика. Подписание Агентского соглашения (на 3% комиссии + НДС) предшествует показу объектов. Villa of adorable modern design in Istria hinterland, with indoor and outdoor swimming pool!
Total area is 390 q.m. Land plot is 1057 sqm.
Construction will be finished in 2023-2024. The villa is designed to represent a combination of traditional and modern architecture, its idyllic landscape and peace and meticulously arranged interior is all that is needed for a superb vacation and complete privacy. It will be fully furnished with quality and luxurious furniture. There are three identical villas in the project - all of them are designed as vacation villas for larger families or groups of friends. On the ground floor, a spacious living room has been designed, which has a direct connection to the dining room and a high-quality kitchen with a large bar, so that a larger group of people can enjoy a perfect vacation.
In a separate part, there is a wellness area with an indoor swimming pool and a sauna. On the upper floor there is another large terrace, three bedrooms with their own bathrooms, a luxurious home theater and a superbly equipped gym with a bathroom oriented towards the sun deck on the ground floor. Here, the emphasis is on relaxing and socializing outdoors, so the outdoor swimming pool with sunbeds is particularly prominent. Between the living room and the kitchen there is a recessed and covered terrace, and on the north side a terrace with a barbecue covered by a wooden pergola. Both terraces are in direct connection with the sunbathing area, wellness and living room. Ceiling air conditioning units, air/air heat pumps will be installed for heating and cooling purposes. Ref: RE-U-20374 Overall additional expenses borne by the Buyer of real estate in Croatia are around 7% of property cost in total, which includes: property transfer tax (3% of property value), agency/brokerage commission (3%+VAT on commission), advocate fee (cca 1%), notary fee, court registration fee and official certified translation expenses. Agency/brokerage agreement is signed prior to visiting properties. Adorable villa au design moderne dans l'arrière-pays d'Istrie, avec piscine intérieure et extérieure !
La superficie totale est de 390 m² Le terrain est de 1057 m².
La construction sera terminée en 2023-2024. La villa est conçue pour représenter une combinaison d'architecture traditionnelle et moderne, son paysage idyllique, sa paix et son intérieur méticuleusement aménagé sont tout ce dont vous avez besoin pour passer de superbes vacances et une intimité totale. Il sera entièrement meublé avec des meubles de qualité et luxueux. Il y a trois villas identiques dans le projet - toutes sont conçues comme des villas de vacances pour des familles plus nombreuses ou des groupes d'amis. Au rez-de-chaussée, un salon spacieux a été conçu, qui a une connexion directe avec la salle à manger et une cuisine de haute qualité avec un grand bar, afin qu'un plus grand groupe de personnes puisse profiter de vacances parfaites.
Dans une partie séparée, se trouve un espace bien-être avec une piscine intérieure et un sauna. À l'étage supérieur, il y a une autre grande terrasse, trois chambres avec leurs propres salles de bain, un home cinéma luxueux et une salle de sport superbement équipée avec une salle de bain orientée vers la terrasse au rez-de-chaussée. Ici, l'accent est mis sur la détente et la socialisation à l'extérieur, la piscine extérieure avec chaises longues est donc particulièrement importante. Entre le séjour et la cuisine se trouve une terrasse en retrait et couverte, et côté nord une terrasse avec un barbecue couvert par une pergola en bois. Les deux terrasses sont en connexion directe avec la zone de bronzage, le bien-être et le salon. Des climatiseurs de plafond, des pompes à chaleur air/air seront installés à des fins de chauffage et de refroidissement. Ref: RE-U-20374 Les frais supplémentaires à payer par l'Acheteur d'un bien immobilier en Croatie sont d'environ 7% du coût total de la propriété: taxe de transfert de titre de propriété (3 % de la valeur de la propriété), commission d'agence immobilière (3% + TVA sur commission), frais d'avocat (cca 1%), frais de notaire, frais d'enregistrement, frais de traduction officielle certifiée. Le contrat de l'agence immobilière doit être signé avant la visite des propriétés.