11 080 428 PLN
11 080 428 PLN
5 r
330 m²
9 375 747 PLN
9 375 747 PLN
11 080 428 PLN
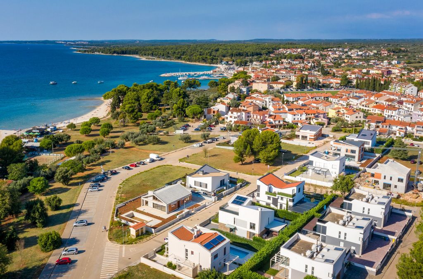
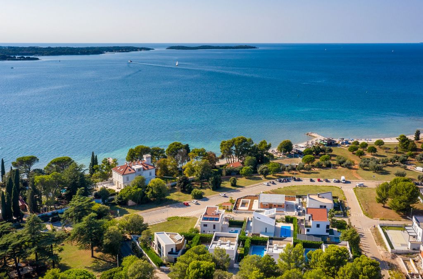

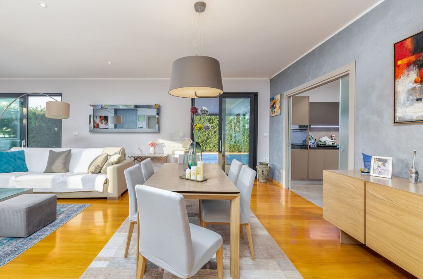

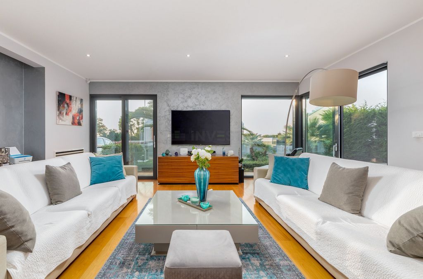

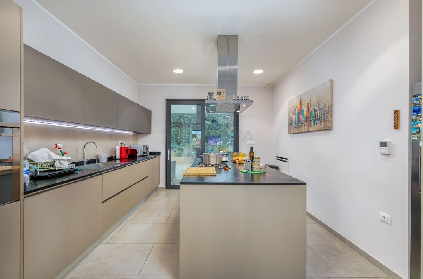
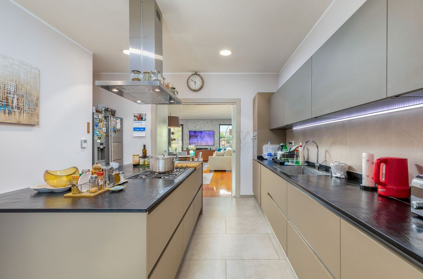
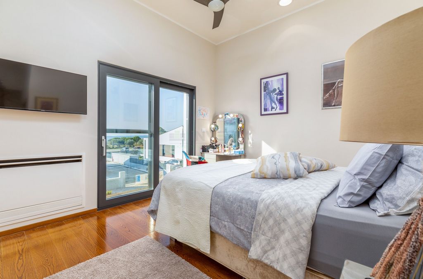

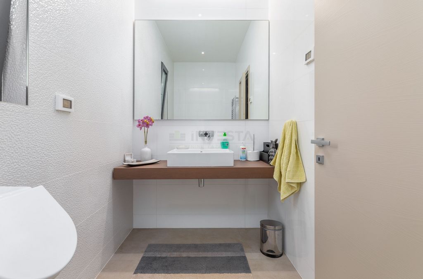
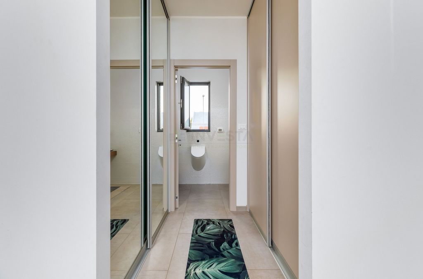
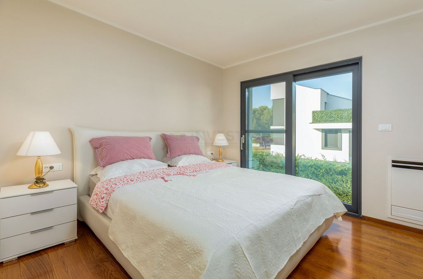

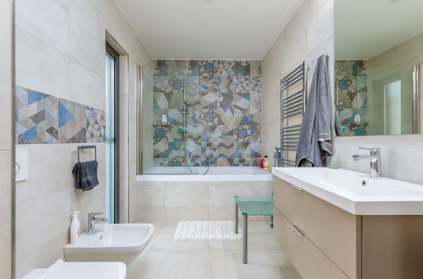
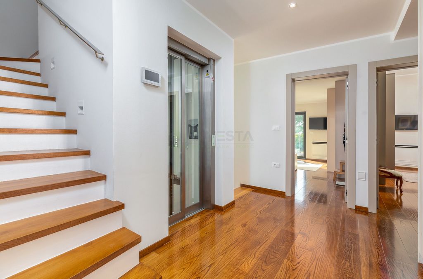
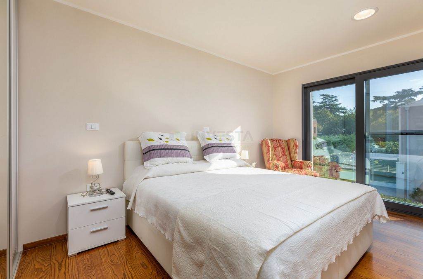
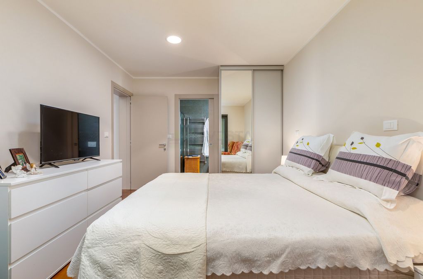
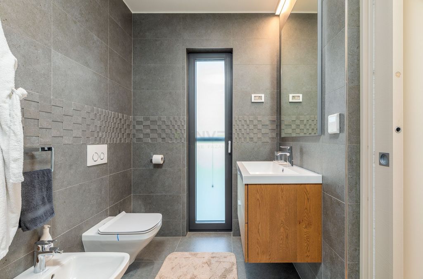
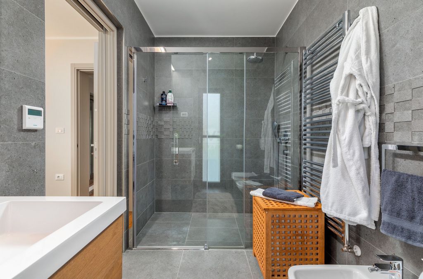


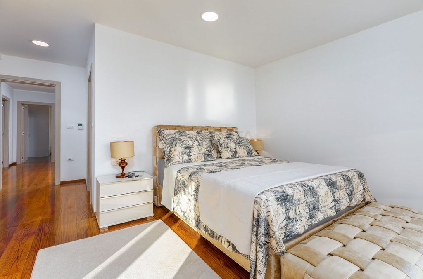
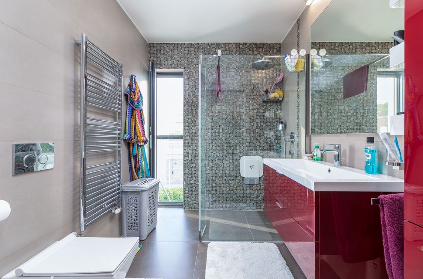
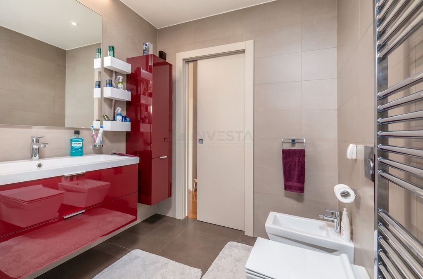


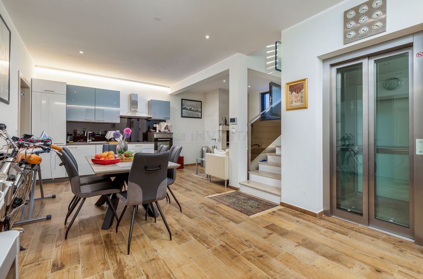
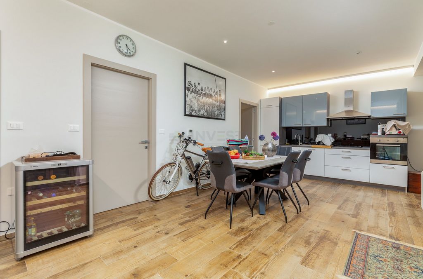
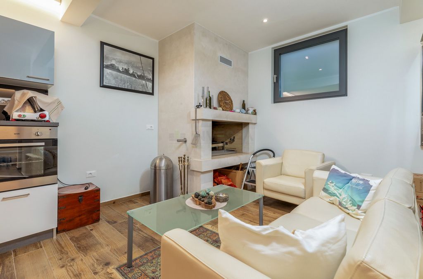

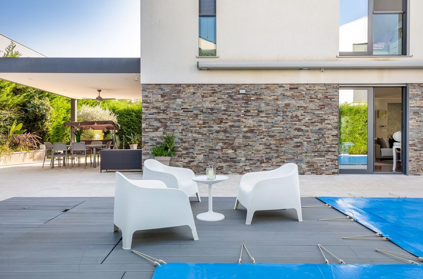
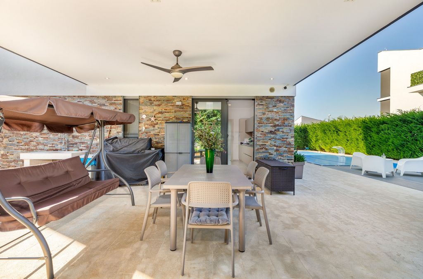
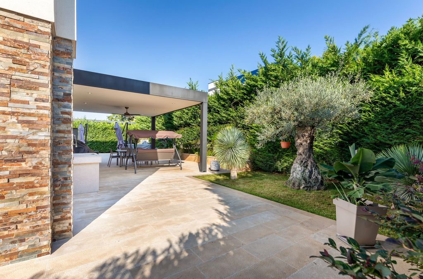
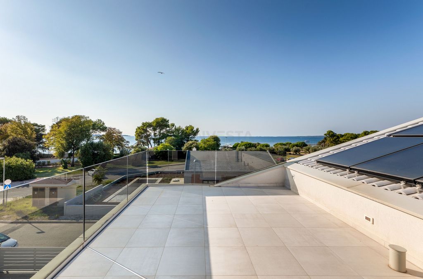
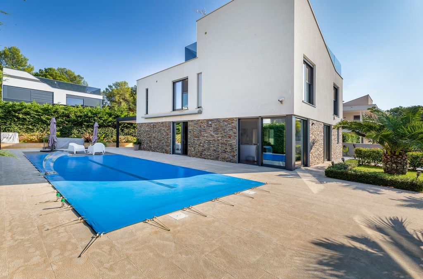
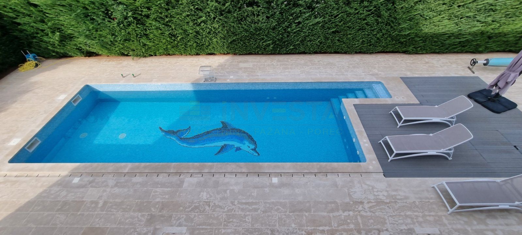
The ground floor has an entrance hall with large fitted wardrobes and toilet, spacious living room with dining area, kitchen, bedroom with private bathroom.
Upstairs are 4 modern bedrooms, each with its own bathroom, 2 of which overlook the sea.
On the mezzanine, between the 1st floor and the roof terrace, there is another auxiliary room.
The roof terrace has an open view of the sea and the Brijuni Islands. It has an outdoor shower and solar panels for pool and water heating.
In the basement there is an engine room, toilet, laundry room, pantry and a large room with a complete kitchen and a fireplace lined with Brac marble. The house has a built-in elevator that connects the basement, ground floor and first floor and is adapted for the lives of people with disabilities and part of the width of the door and access to the bathrooms. It was built for the needs of the owners, and high quality materials and equipment were used during the construction.
The energy certificate class is A +.
The facade has 11 cm of insulation and the Portuguese volcanic stone of 2.5 cm is placed on the parts.
The substrates are made partly of 1st class Italian tiles and partly of parquet, the staircase is marble.
The carpentry is made of three-layer aluminum by Schüco.
Daika's heating / cooling system with heat pump is used for heating / cooling. Heating / cooling is done through built-in fan coilers in all rooms. There is also underfloor heating also via a Daikin heat pump and partly via solar panels.
A central suction system is installed. Each room has a connection for flexible pipes and the base of the central vacuum cleaner is located in the basement.
The house is equipped with an alarm system. The size of the land is 642 m2.
The yard is completely fenced, and it is accessed through electronically controlled gates with video surveillance. An alarm system has been installed that includes external barriers.
The garden is maintained and very nicely decorated, and next to the house there is a covered terrace, outdoor kitchen, swimming pool (size 9x4 m, depth 130 cm, with a massage part and a waterfall that releases water in colors), jacuzzi for 7 people, underground engine room, outdoor shower, parking spaces and greenery (with automatic irrigation) that provides complete privacy when staying in the garden.Fažana is a beautiful, quiet fishing village ideally positioned on the southwest coast of the Istrian peninsula opposite the beautiful islands of the Brijuni archipelago. It is only 7 kilometers away from Pula - the largest city in Istria, the economic and cultural center -, 6 km from the highway, 15 km from Pula airport and 30 km from the romantic Rovinj.
It has a rich gastronomic offer, top taverns located along the coast, beautiful beaches with crystal clear sea and many events during the summer months. Zobacz więcej Zobacz mniej Nahe dem Zentrum von Fazana, nur 70 m von den schönen Stränden entfernt, steht ein Luxushaus mit Aufzug, Meerblick, Swimmingpool und Whirlpool zum Verkauf.
Das Haus ist ein modernes Design, Baujahr 2016 und besteht aus Keller, Erdgeschoss, Obergeschoss und Dachterrasse, Gesamtfläche 315 m2.
Das Erdgeschoss verfügt über eine Eingangshalle mit großen Einbauschränken und WC, geräumiges Wohnzimmer mit Essbereich, Küche, Schlafzimmer mit eigenem Bad.
Im Obergeschoss befinden sich 4 moderne Schlafzimmer, jedes mit eigenem Bad, davon 2 mit Meerblick.
Im Zwischengeschoss, zwischen dem 1. Obergeschoss und der Dachterrasse, befindet sich ein weiterer Nebenraum.
Die Dachterrasse bietet einen freien Blick auf das Meer und die Brijuni-Inseln. Es verfügt über eine Außendusche und Sonnenkollektoren zur Pool- und Warmwasserbereitung.
Im Untergeschoss gibt es einen Maschinenraum, Toilette, Waschküche, Speisekammer und einen großen Raum mit einer kompletten Küche und einem mit Brac-Marmor ausgekleideten Kamin.
Das Haus verfügt über einen eingebauten Aufzug, der das Untergeschoss, Erdgeschoss und den ersten Stock verbindet und für das Leben von Menschen mit Behinderungen angepasst ist und einen Teil der Breite der Tür und des Zugangs zu den Badezimmern hat.
Es wurde für die Bedürfnisse der Eigentümer gebaut und beim Bau wurden hochwertige Materialien und Geräte verwendet.
Die Energieausweisklasse ist A+.
Die Fassade hat eine Dämmung von 11 cm und die Teile sind mit portugiesischem Vulkangestein von 2,5 cm versehen.
Die Untergründe bestehen teilweise aus italienischen Fliesen erster Klasse und teilweise aus Parkett, die Treppe ist aus Marmor.
Die Tischlerei besteht aus dreischichtigem Aluminium von Schüco.
Das Heiz- / Kühlsystem von Daika mit Wärmepumpe wird zum Heizen / Kühlen verwendet. Heizung/Kühlung erfolgt durch eingebaute Gebläsekonvektoren in allen Räumen. Es gibt auch eine Fußbodenheizung ebenfalls über eine Daikin Wärmepumpe und teilweise über Sonnenkollektoren.
Ein zentrales Absaugsystem ist installiert. Jeder Raum hat einen Anschluss für flexible Rohre und der Sockel des Zentralstaubsaugers befindet sich im Keller.
Das Haus ist mit einer Alarmanlage ausgestattet.
Die Größe des Grundstücks beträgt 642 m2.
Der Hof ist komplett eingezäunt und wird durch elektronisch gesteuerte Tore mit Videoüberwachung betreten. Es wurde ein Alarmsystem mit externen Barrieren installiert.
Der Garten ist gepflegt und sehr schön gestaltet, und neben dem Haus gibt es eine überdachte Terrasse, Außenküche, Swimmingpool (Größe 9x4 m, Tiefe 130 cm, mit Massageteil und Wasserfall, der Wasser in Farben abgibt), Whirlpool für 7 Personen, unterirdischer Maschinenraum, Außendusche, Parkplätze und Grünflächen (mit automatischer Bewässerung), die beim Aufenthalt im Garten absolute Privatsphäre bieten.
Fažana ist ein schönes, ruhiges Fischerdorf in idealer Lage an der Südwestküste der istrischen Halbinsel gegenüber den schönen Inseln des Brijuni-Archipels. Es ist nur 7 Kilometer von Pula - der größten Stadt Istriens, dem Wirtschafts- und Kulturzentrum -, 6 km von der Autobahn, 15 km vom Flughafen Pula und 30 km vom romantischen Rovinj entfernt.
Es hat ein reichhaltiges gastronomisches Angebot, erstklassige Tavernen entlang der Küste, schöne Strände mit kristallklarem Meer und viele Veranstaltungen in den Sommermonaten. U blizini centra Fažane, na samo 70 m od prekrasnih plaža prodaje se luksuzna kuća sa liftom, pogledom na more, bazenom i jacuzzijem.Kuća je modernog dizajna, izgrađena 2016. godine a sastoji se od podruma, prizemlja, kata i krovne terase, ukupne površine 315 m2.
U prizemlju se nalazi ulazni prostor sa velikim ugradnim ormarima i toaletom, prostrani dnevni boravak sa blagavaonom, kuhinja, spavaća soba sa vlastitim kupatilom.
Na katu su smještene 4 moderno uređene spavaće sobe svaka sa vlastitim kupatilom, od kojih 2 sa pogledom na more.
Na međukatu, između 1.kata i krovne terase postoji još jedna pomoćna prostorija.
Krovna terasa ima otvoren pogled na more i Brijunsko otočje. Na njoj se nalazi vanjski tuš i solarni paneli za grijanje bazena i vode.
U podrumu se nalazi strojarnica, toalet, vešeraj, ostava i velika prostorija sa ugrađenom kompletnom kuhinjom i kaminom obloženog bračkim mramorom. Kuća ima ugrađen lift koji povezuje podrum, prizemlje i prvi kat te je prilagođena za život osoba sa invaliditetom i u dijelu širine vratiju i pristupa kupatilima. Građena je za potrebe vlasnika, te su prilikom gradnje korišteni visokokvalitetni materijali i oprema.
Razred energetskog certifikata je A+.
Fasada ima 11 cm izolacije a na dijelovima je postavljen portugalski vulkanski kamen od 2,5 cm.
Podloge su izvedene djelomično talijanskim pločicama 1.klase a djelomično parketima, stepenište je mramorno.
Stolarija je aluminijska troslojna proizvođača Schüco.
Za grijanje/hlađenje koristi se Daikin sustav grijanja/hlađenja sa dizalicom topline. Grijanje/hlađenje se vrši putem ugrađenih fan-coilera u svim prostorijama. Postoji i podno grijanje također putem dizalice topline Daikin i djelomično putem solarnih panela.
Ugrađen je sustav centralnog usisavanja. Svaka prostorija ima priključak za fleksibilne cijevi a baza centralnog usisavača nalazi se u podrumu.
Kuća je opremljena alarmnim sustavom. Veličina zemljišta iznosi 642 m2.
Dvorište je potpuno je ograđeno, a pristupa mu se kroz kapije na elektronsko upravljanje sa videonadzorom. Ugrađen je alarmni sustav koji uključuje i vanjske barijere.
Okućnica je održavana i vrlo lijepo uređena, te su se uz kuću na njoj smjestili natkrivena terasa, vanjska kuhinja, bazen (veličine 9x4 m, dubine 130 cm, sa masažnim dijelom i slapom koji ispušta vodu u bojama), jacuzzi za 7 osoba, podzemna strojarnica, vanjski tuš, parkirna mjesta i zelenilo (sa automatskim navodnjavanjem) koje pruža potpunu privatnost prilikom boravka u vrtu.Fažana je prekrasno, mirno ribarsko mjestašce idealno pozicionirano na jugozapadnoj obali Istarskog poluotoka nasuprot predivnom otočju Brijunskog arhipelaga. Od Pule – najvećeg grada u Istri, gospodarskog i kulturnog središta - udaljena je svega 7 kilometara, 6 km od autoceste, 15 km od pulske zračne luke te 30 km od romantičnog Rovinja.
Ima bogatu gastronomsku ponudu, vrhunske konobe smještene uz samu obalu, predivne plaže s kristalno čistim morem te mnoštvo manifestacija tijekom ljetnih mjeseci. Vicino al centro di Fasana, a soli 70 m dalle bellissime spiagge, è in vendita una casa di lusso con ascensore, vista mare, piscina e jacuzzi.La casa è un design moderno, costruita nel 2016 ed è composta da seminterrato, piano terra, primo piano e terrazza sul tetto, superficie totale di 315 m2.
Il piano terra è composto da ingresso con ampi armadi a muro e servizi igienici, ampio soggiorno con zona pranzo, cucina, camera da letto con bagno privato.
Al piano superiore si trovano 4 moderne camere da letto, ognuna con il proprio bagno, di cui 2 con vista mare.
Al piano rialzato, tra il 1° piano e la terrazza sul tetto, c'è un altro locale ausiliario.
La terrazza sul tetto ha una vista aperta sul mare e sulle Isole Brioni. Dispone di doccia esterna e pannelli solari per il riscaldamento della piscina e dell'acqua.
Nel seminterrato c'è una sala macchine, bagno, lavanderia, dispensa e una grande stanza con una cucina completa e un camino rivestito in marmo di Brac.La casa dispone di un ascensore incorporato che collega il seminterrato, il piano terra e il primo piano ed è adattato per la vita delle persone con disabilità e parte della larghezza della porta e dell'accesso ai bagni.È stato costruito per le esigenze dei proprietari e durante la costruzione sono stati utilizzati materiali e attrezzature di alta qualità.
La classe del certificato energetico è A+.
La facciata ha 11 cm di isolamento e sulle parti è posta la pietra vulcanica portoghese di 2,5 cm.
I sottofondi sono in parte in piastrelle italiane di 1a classe e in parte in parquet, la scala è in marmo.
La carpenteria è realizzata in alluminio a tre strati di Schüco.
Il sistema di riscaldamento/raffreddamento Daika con pompa di calore viene utilizzato per il riscaldamento/raffreddamento. Il riscaldamento/raffreddamento avviene tramite ventilconvettori integrati in tutte le stanze. C'è anche il riscaldamento a pavimento anche tramite una pompa di calore Daikin e in parte tramite pannelli solari.
È installato un sistema di aspirazione centralizzato. Ogni stanza è dotata di attacco per tubi flessibili e la base della centrale aspirante si trova nel seminterrato.
La casa è dotata di impianto di allarme. La dimensione del terreno è di 642 m2.
Il piazzale è completamente recintato, e vi si accede tramite cancelli controllati elettronicamente e videosorvegliati. È stato installato un sistema di allarme che include barriere esterne.
Il giardino è curato e molto ben arredato, e accanto alla casa c'è una terrazza coperta, cucina esterna, piscina (dimensioni 9x4 m, profondità 130 cm, con una parte per massaggi e una cascata che rilascia acqua colorata), jacuzzi per 7 persone, sala macchine interrata, doccia esterna, posti auto e verde (con irrigazione automatica) che garantisce la massima privacy durante la permanenza in giardino.Fasana è un bellissimo e tranquillo villaggio di pescatori idealmente posizionato sulla costa sud-occidentale della penisola istriana di fronte alle splendide isole dell'arcipelago di Brioni. Si trova a soli 7 chilometri da Pola - la città più grande dell'Istria, il centro economico e culturale -, a 6 km dall'autostrada, a 15 km dall'aeroporto di Pola ea 30 km dalla romantica Rovigno.
Ha una ricca offerta gastronomica, ottime taverne situate lungo la costa, bellissime spiagge con mare cristallino e molti eventi durante i mesi estivi. Недалеко от центра Фазаны, всего в 70 м от прекрасных пляжей, продается роскошный дом с лифтом, видом на море, бассейном и джакузи.
Дом современного дизайна, построен в 2016 году и состоит из подвала, цокольного этажа, первого этажа и террасы на крыше, общей площадью 315 м2.
На первом этаже прихожая с большими встроенными шкафами и туалетом, просторная гостиная с обеденной зоной, кухня, спальня с ванной комнатой.
На втором этаже расположены 4 современные спальни, каждая с собственной ванной комнатой, 2 из которых выходят окнами на море.
В мезонине, между 1-м этажом и террасой на крыше, есть еще одно подсобное помещение.
С террасы на крыше открывается вид на море и острова Бриони. В нем есть душ на открытом воздухе и солнечные батареи для подогрева воды и бассейна.
В подвале есть машинное отделение, туалет, прачечная, кладовая и большая комната с полностью оборудованной кухней и камином, облицованная мрамором Брач.
В доме есть встроенный лифт, который соединяет подвал, цокольный и второй этажи и приспособлен для жизни людей с ограниченными возможностями и частично по ширине двери и доступа к ванным комнатам.
Он был построен для нужд владельцев, при строительстве использовались качественные материалы и оборудование.
Класс энергетического сертификата - A +.
Фасад имеет 11 см утеплителя, а на части уложен португальский вулканический камень толщиной 2,5 см.
Основание выполнено частично из итальянской плитки 1-го класса, частично из паркета, лестница из мрамора.
Столярные изделия выполнены из трехслойного алюминия Schüco.
Система отопления / охлаждения Daika с тепловым насосом используется для отопления / охлаждения. Отопление / охлаждение осуществляется с помощью встроенных фанкойлеров во всех комнатах. Также есть полы с подогревом с помощью теплового насоса Daikin и частично с помощью солнечных батарей.
Установлена центральная система всасывания. В каждой комнате есть подключение для гибких труб, а основание центрального пылесоса находится в подвале.
Дом оборудован сигнализацией.
Размер земельного участка 642 м2.
Двор полностью огорожен, доступ к нему осуществляется через ворота с электронным управлением и видеонаблюдением. Установлена сигнализация с внешними шлагбаумами.
Сад ухожен и очень красиво оформлен, а рядом с домом есть крытая терраса, летняя кухня, бассейн (размер 9х4 м, глубина 130 см, с массажной частью и водопадом, изливающим воду в разные цвета), джакузи для 7 человек, подземное машинное отделение, летний душ, парковочные места и зелень (с автоматическим поливом), что обеспечивает полную конфиденциальность во время пребывания в саду.
Фажана - это красивая, тихая рыбацкая деревня, идеально расположенная на юго-западном побережье полуострова Истрия, напротив красивых островов архипелага Бриони. Он находится всего в 7 км от Пулы - крупнейшего города Истрии, экономического и культурного центра -, в 6 км от шоссе, в 15 км от аэропорта Пулы и в 30 км от романтического Ровиня.
Он предлагает богатое гастрономическое предложение, лучшие таверны, расположенные вдоль побережья, прекрасные пляжи с кристально чистым морем и множество мероприятий в летние месяцы. Near the center of Fazana, only 70 m from the beautiful beaches, a luxury house with an elevator, sea view, swimming pool and jacuzzi is for sale.The house is a modern design, built in 2016 and consists of a basement, ground floor, first floor and roof terrace, total area of 315 m2.
The ground floor has an entrance hall with large fitted wardrobes and toilet, spacious living room with dining area, kitchen, bedroom with private bathroom.
Upstairs are 4 modern bedrooms, each with its own bathroom, 2 of which overlook the sea.
On the mezzanine, between the 1st floor and the roof terrace, there is another auxiliary room.
The roof terrace has an open view of the sea and the Brijuni Islands. It has an outdoor shower and solar panels for pool and water heating.
In the basement there is an engine room, toilet, laundry room, pantry and a large room with a complete kitchen and a fireplace lined with Brac marble. The house has a built-in elevator that connects the basement, ground floor and first floor and is adapted for the lives of people with disabilities and part of the width of the door and access to the bathrooms. It was built for the needs of the owners, and high quality materials and equipment were used during the construction.
The energy certificate class is A +.
The facade has 11 cm of insulation and the Portuguese volcanic stone of 2.5 cm is placed on the parts.
The substrates are made partly of 1st class Italian tiles and partly of parquet, the staircase is marble.
The carpentry is made of three-layer aluminum by Schüco.
Daika's heating / cooling system with heat pump is used for heating / cooling. Heating / cooling is done through built-in fan coilers in all rooms. There is also underfloor heating also via a Daikin heat pump and partly via solar panels.
A central suction system is installed. Each room has a connection for flexible pipes and the base of the central vacuum cleaner is located in the basement.
The house is equipped with an alarm system. The size of the land is 642 m2.
The yard is completely fenced, and it is accessed through electronically controlled gates with video surveillance. An alarm system has been installed that includes external barriers.
The garden is maintained and very nicely decorated, and next to the house there is a covered terrace, outdoor kitchen, swimming pool (size 9x4 m, depth 130 cm, with a massage part and a waterfall that releases water in colors), jacuzzi for 7 people, underground engine room, outdoor shower, parking spaces and greenery (with automatic irrigation) that provides complete privacy when staying in the garden.Fažana is a beautiful, quiet fishing village ideally positioned on the southwest coast of the Istrian peninsula opposite the beautiful islands of the Brijuni archipelago. It is only 7 kilometers away from Pula - the largest city in Istria, the economic and cultural center -, 6 km from the highway, 15 km from Pula airport and 30 km from the romantic Rovinj.
It has a rich gastronomic offer, top taverns located along the coast, beautiful beaches with crystal clear sea and many events during the summer months.