POBIERANIE ZDJĘĆ...
Dom & dom jednorodzinny for sale in Sevid
6 067 967 PLN
Dom & dom jednorodzinny (Na sprzedaż)
Źródło:
WZHR-T93
/ 21539
Źródło:
WZHR-T93
Kraj:
HR
Miasto:
sevid
Kategoria:
Mieszkaniowe
Typ ogłoszenia:
Na sprzedaż
Typ nieruchomości:
Dom & dom jednorodzinny
Podtyp nieruchomości:
Willa
Wielkość nieruchomości:
492 m²
Wielkość działki :
1 297 m²
Pokoje:
6
Sypialnie:
3
Łazienki:
3
Umeblowanie:
Tak
Parkingi:
1
Basen:
Tak
Klimatyzacja:
Tak
Taras:
Tak
Grill na świeżym powietrzu:
Tak
Dostęp do Internetu:
Tak


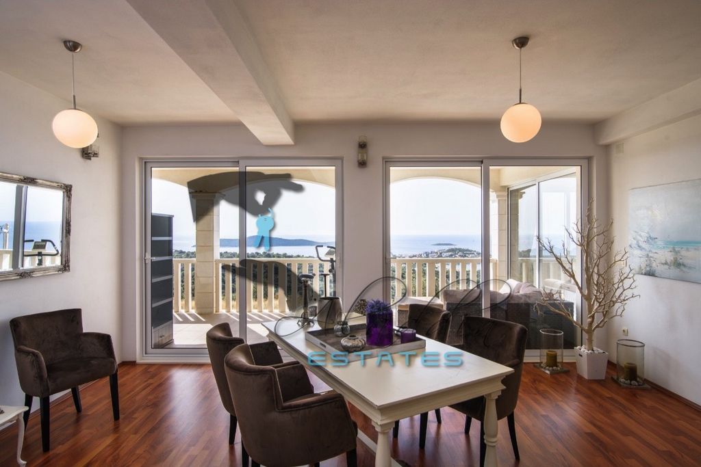





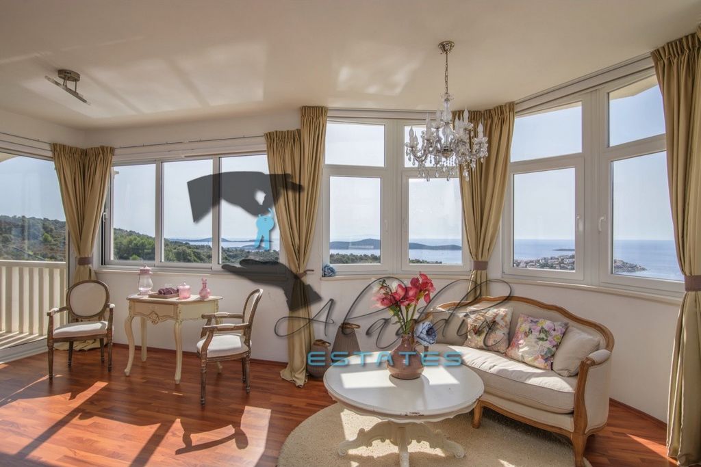


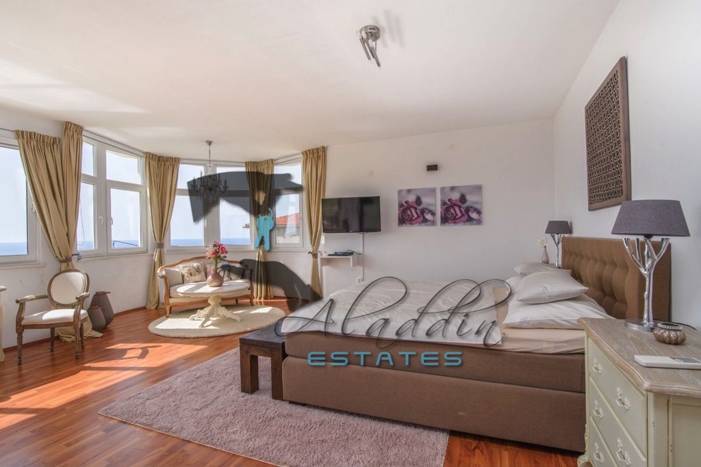





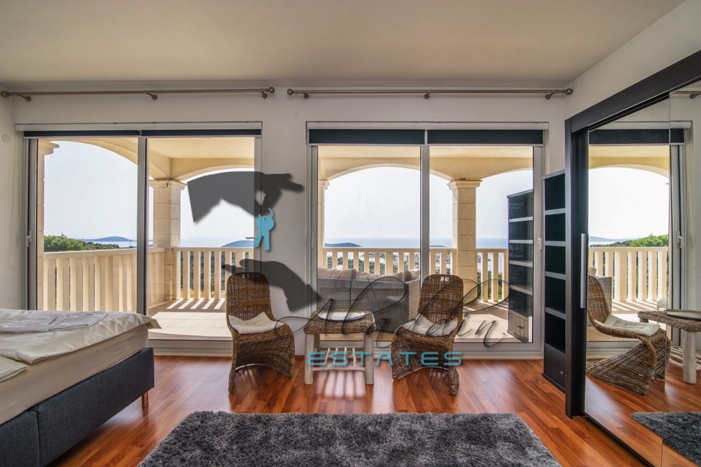



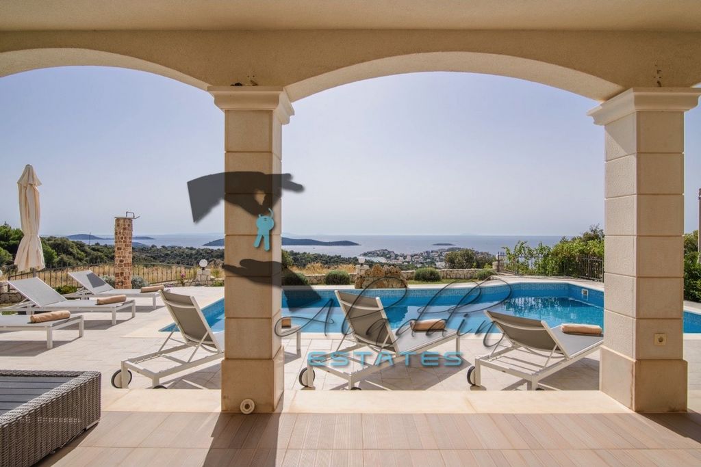









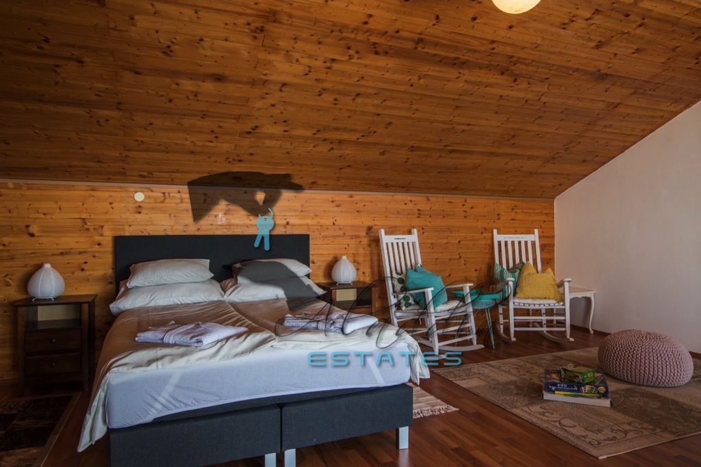
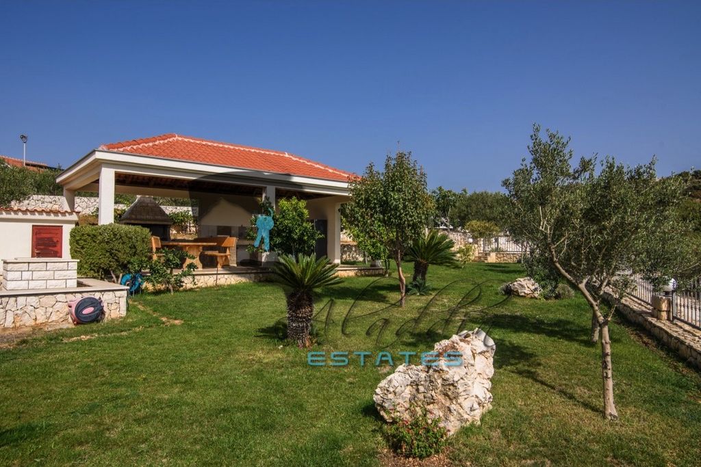

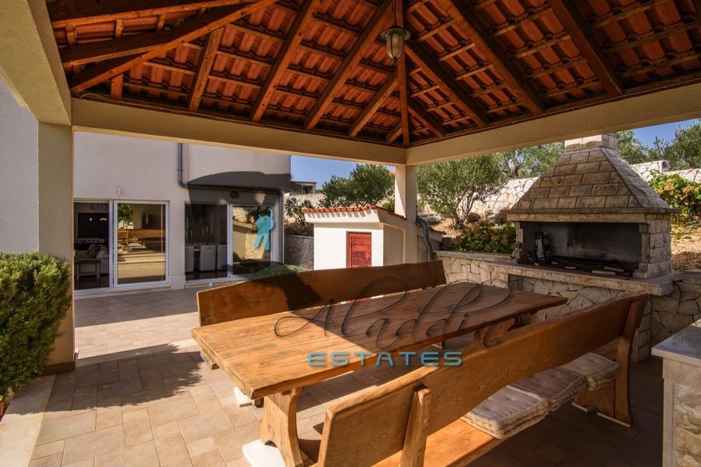

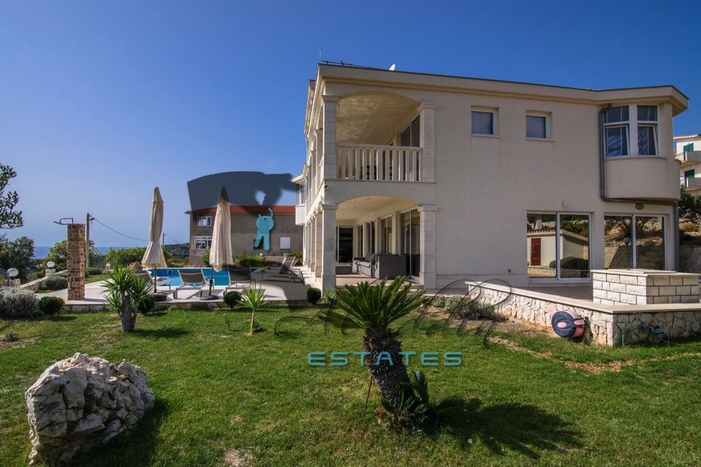






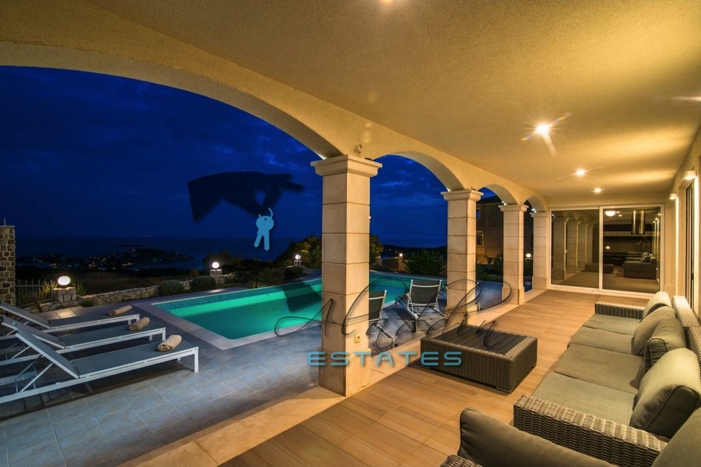



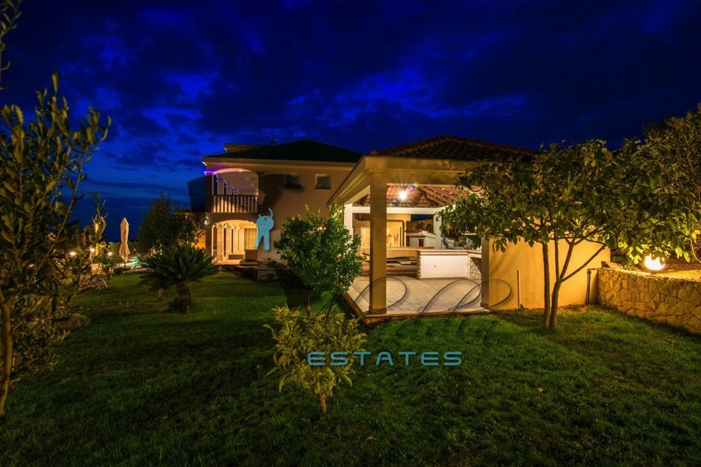


From the entrance door on the ground floor one enters the hall. On one side stretches a modern kitchen, and a luxurious bathroom with jacuzzi on the other one. An extremely spacious dining and living room of almost 100 square meters is centrally located, together with an attractive electric fireplace. Multiple balcony doors with massive window frames lead to covered terrace adorned by a colonnade, with access to an impressive pool of over 56 square meters and accompanying terrace for sunbathing and relaxation along with outdoor shower. Next to the entrance door is situated covered parking space that can accommodate 2-3 vehicles.
Inside, on both sides of the fireplace, rises an exceptionally refined staircase leading to the first floor, paved with sanded and polished marble slabs and a stainless steel railing.
On the first floor are situated three beautiful bedrooms, each with an exit to one of the two terraces with a truly unsurpassed view of the sea and the islands. A glamorous entrance hall is also there, which is in itself actually a spacious room for relaxation, as well as another exclusive bathroom, of course complete with a jacuzzi. On this floor there is enough space to accommodate an elegant fitness center.
And finally, in the attic rises another large living space with additional beds, together with its own bathroom and exit to a magnificent loggia with a breathtaking sea view.
The residence also highlights a truly expansive garden of over 900 square meters, which houses a carefully maintained garden, a vegetable garden and an olive grove, all featuring drip irrigation system. A fully equipped summer kitchen with a covered dining room and stone grill is also to be found there.
The villa is profusely and meticulously appointed with a true multitude of details at every step, from unique decorations to numerous accessories, props and various items that generate a special atmosphere and experience of being in the space.
The property offers excellent connection with two access roads, it is located in very attractive surroundings in a quiet area of Sevid, with the sea, the beach and basic facilities are accessible on foot. It comes with a well-established, particularly sought-after and lucrative tourist rental business.Other information, distances from:
Sea: 400 m
Beach: 400 m
Diving center: 4 km
Town center: 1.5 km
Public transport stop: 450 m
Shop: 1.75 km
Restaurant: 500 m
Clinic: 7 km
Pharmacy: 7 km
Bank: 18 km
Post office: 7 km
Airport: 23 km
Marina: 7 km Zobacz więcej Zobacz mniej Spektakularna vila za odmor u Sevidu, blizu Marine. Proteže se na četiri etaže s preko 492 kvadrata stambenog prostora, vrlo čvrste izgradnje, mediteranskog stila, izdašno opremljena i raskošno namještena. U podrumu se nalazi konoba od 25 kvadrata koja može poslužiti u razne svrhe, od vinoteke, pa do spremišta, sobe za razonodu, masažnog prostora i slično. Podrum odlikuje i stalna ugodna temperatura neovisno o dobu godine.
S ulaznih se vrata u prizemlju dolazi u predsoblje. S jedne strane je smještena moderna kuhinja, a s druge strane luksuzna kupaonica s jacuzzijem. Centralno je postavljena izuzetno prostrana blagovaonica i dnevni boravak od gotovo 100 kvadrata, zajedno s atraktivnim električnim kaminom. Preko višestrukih balkonskih vratiju s golemim prozorskim okvirima izlazi se na natkrivenu terasu s kolonadom, te prilazi impresivnom bazenu od preko 56 kvadrata i popratnoj terasi za sunčanje i relaksaciju s vanjskim tušem. Pored ulaznih vratiju se rasprostire natkriveni parkirni prostor koji može zaprimiti 2-3 vozila.
Iznutra s obje strane kamina je postavljeno iznimno profinjeno stepenište koje vodi na kat, opločeno s brušenim i poliranim mramornim pločama i inoks ogradom.
Na katu se prostiru tri prekrasne spavaće sobe, svaka s izlazom na jednu od dviju terasa koje krasi uistinu nenadmašan pogled na more i otoke. Tu je i glamurozno predsoblje, zapravo jedna komforna soba za opuštanje sama po sebi te još jedna ekskluzivna kupaonica, naravno upotpunjena s jacuzzijem. Na katu ima dovoljno prostora i za smještaj jednog elegantnog fitnes centra.
I napokon, u potkrovlju se uzdiže još jedan veliki dnevni prostor s dodatnim krevetima, skupa sa svojom kupaonicom te izlazom na veličanstvenu lođu s pogledom od kojeg zastaje dah.
Rezidenciju odlikuje i izuzetno obimna okućnica od preko 900 kvadrata u kojoj su smješteni brižljivo uređeni vrt, povrtnjak te maslinik, svi na sustavu navodnjavanja kap na kap. Tu je izvedena i potpuno opremljena ljetna kuhinja sa natkrivenom blagovaonicom te kamenim roštiljom.
Vila je bogato i pedantno namještena s pravim mnoštvom detalja na svakom koraku, od unikatnih dekoracija, do mnogobrojnih dodataka, rekvizita i raznoraznih artikala koji stvaraju jedno posebno ozračje i doživljaj boravka u prostoru.
Nekretnina je odlično prometno povezana s dvije pristupne ceste, nalazi se u vrlo atraktivnom okruženju mirnog predjela Sevida, dok su more, plaža i osnovni sadržaji dostupni pješke. Dolazi s uhodanim, osobito traženim i unosnim poslom turističkog iznajmljivanja.Ostali podaci, udaljenosti od:
Mora: 400 m
Plaže: 400 m
Diving centra: 4 km
Centra naselja: 1.5 km
Stanice javnog prijevoza: 450 m
Trgovine: 1.75 km
Restorana: 500 m
Ambulante: 7 km
Ljekarne: 7 km
Banke: 18 km
Pošte: 7 km
Zračne luke: 23 km
Marine: 7 km Spectacular holiday villa in Sevid, near Marina. It extends over four floors with over 492 square meters of living space, of very solid construction, Mediterranean style, generously equipped and lavishly furnished. In the basement lies a 25-square-meter tavern that can be used for various purposes, from a wine cellar to a storage room, recreational room, massage parlor and the like. The basement features constant pleasant temperature regardless of the time of year.
From the entrance door on the ground floor one enters the hall. On one side stretches a modern kitchen, and a luxurious bathroom with jacuzzi on the other one. An extremely spacious dining and living room of almost 100 square meters is centrally located, together with an attractive electric fireplace. Multiple balcony doors with massive window frames lead to covered terrace adorned by a colonnade, with access to an impressive pool of over 56 square meters and accompanying terrace for sunbathing and relaxation along with outdoor shower. Next to the entrance door is situated covered parking space that can accommodate 2-3 vehicles.
Inside, on both sides of the fireplace, rises an exceptionally refined staircase leading to the first floor, paved with sanded and polished marble slabs and a stainless steel railing.
On the first floor are situated three beautiful bedrooms, each with an exit to one of the two terraces with a truly unsurpassed view of the sea and the islands. A glamorous entrance hall is also there, which is in itself actually a spacious room for relaxation, as well as another exclusive bathroom, of course complete with a jacuzzi. On this floor there is enough space to accommodate an elegant fitness center.
And finally, in the attic rises another large living space with additional beds, together with its own bathroom and exit to a magnificent loggia with a breathtaking sea view.
The residence also highlights a truly expansive garden of over 900 square meters, which houses a carefully maintained garden, a vegetable garden and an olive grove, all featuring drip irrigation system. A fully equipped summer kitchen with a covered dining room and stone grill is also to be found there.
The villa is profusely and meticulously appointed with a true multitude of details at every step, from unique decorations to numerous accessories, props and various items that generate a special atmosphere and experience of being in the space.
The property offers excellent connection with two access roads, it is located in very attractive surroundings in a quiet area of Sevid, with the sea, the beach and basic facilities are accessible on foot. It comes with a well-established, particularly sought-after and lucrative tourist rental business.Other information, distances from:
Sea: 400 m
Beach: 400 m
Diving center: 4 km
Town center: 1.5 km
Public transport stop: 450 m
Shop: 1.75 km
Restaurant: 500 m
Clinic: 7 km
Pharmacy: 7 km
Bank: 18 km
Post office: 7 km
Airport: 23 km
Marina: 7 km