5 634 540 PLN
6 067 967 PLN
6 284 680 PLN
5 634 540 PLN
6 934 819 PLN
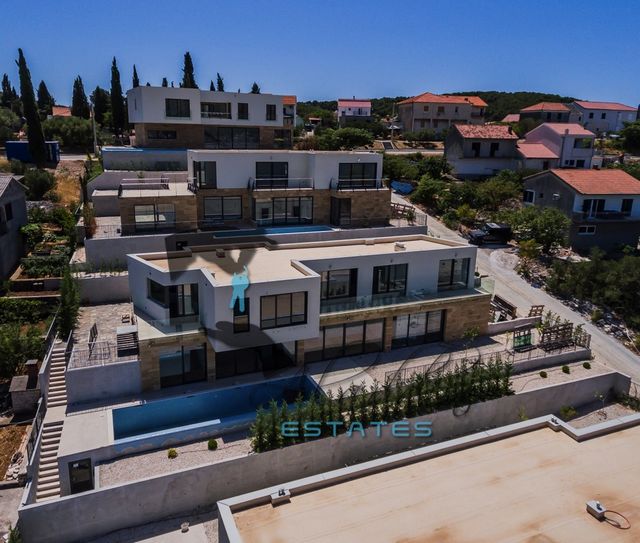
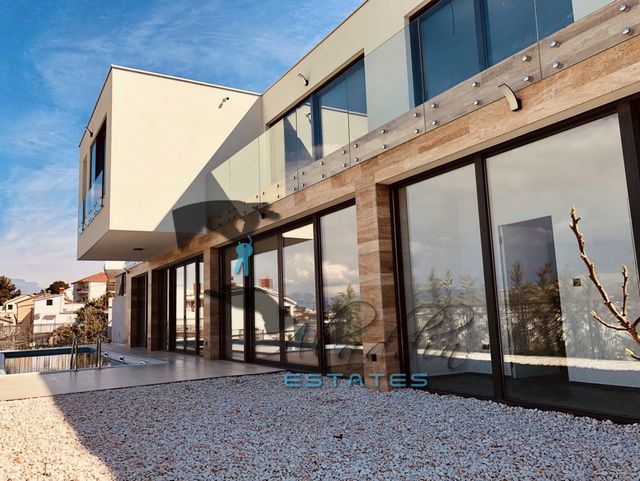
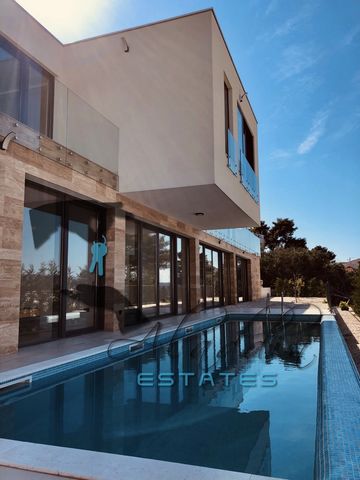
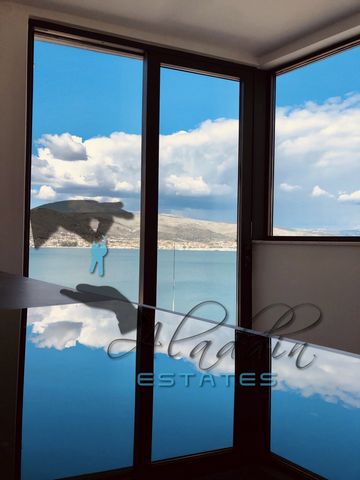
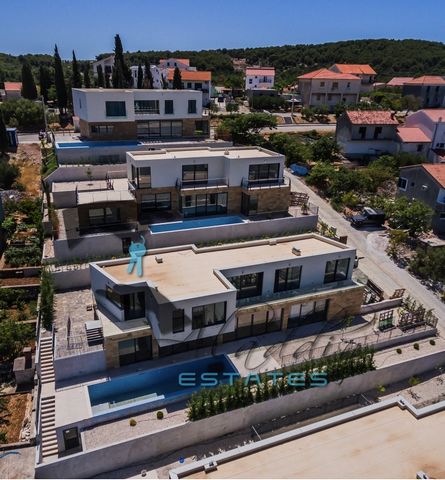
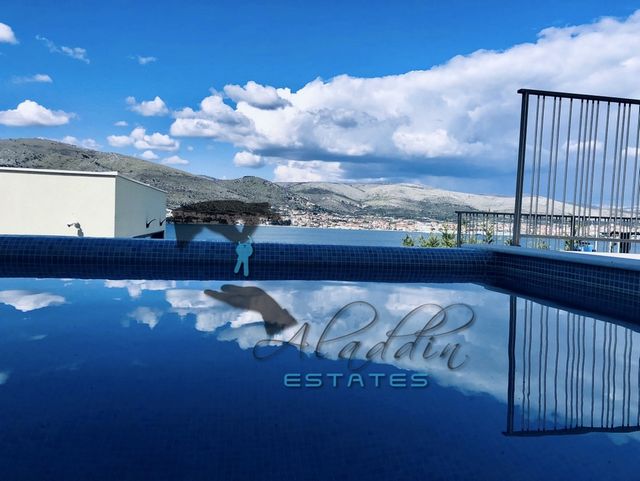
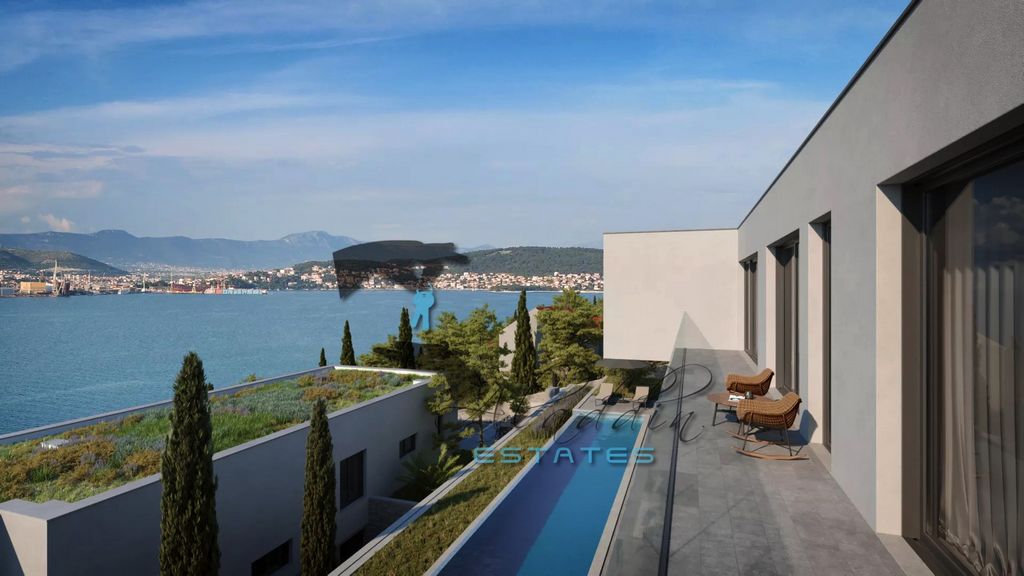
On the villa ground floor are situated three elegant bedrooms, each with its own bathroom and wardrobe. There is also a set of hallways, laundry, toilet and garage for one vehicle. Each room, even the hallway, has its own access to the sumptuous outdoor terrace adorned with a modern swimming pool. The upper floor is a story in itself. There is another bedroom with its own bathroom and separate toilet. But this floor is dominated by a huge living room, kitchen and dining room of over 102 square meters, designed to stretch towards all four corners of the world, an architectural marvel. And there are two attractive and sunny outdoor terraces with wide and completely unobstructed view of the sea and the coast, created for pure enjoyment.
The villa is richly equipped with air conditioning units in each room, two heat pumps, luxuriously equipped bathrooms, modern carpentry, stylized large format tiles, frameless doors for smooth passage from one room to another and modern video surveillance and alarm systems.
The whole villa offers a magical panoramic view of the sea which can be fully enjoyed thanks to the huge aluminium, floor-to-ceiling windows.
The building is surrounded on all sides by a landscaped garden and carefully designed and installed modern lighting system that brings about magical atmosphere.
The beach and promenade are close by, and all infrastructure and additional facilities accessible.Other data, distances from:
Sea: 100 m
Beach: 100 m
Town center: 125 m
Diving center: 4 km
Shop: 150 m
Doctor: 3.5 km
Pharmacy: 3.5 km
Restaurant: 3 km
Bank: 7 km
Post office: 7 km
Airport: 15 km
Marina: 6.5 km Zobacz więcej Zobacz mniej Super luksuzna i moderna vila na dvije etaže u Okrugu Donjem, u petom redu do mora. Novogradnja, s 332 m2 stambenog prostora, vanjskim grijanim bazenom od 22 m2 i vrlo uređenom okućnicom od oko 450 m².
U prizemlju vile smještene su tri otmjene spavaće sobe, svaka sa svojom kupaonicom i garderobom. Tu je još i set hodnika, praonica rublja, WC te garaža za jedno vozilo. Svaka soba, pa čak i hodnik, ima svoj pristup raskošnoj vanjskoj terasi koju krasi moderan bazen. Gornji kat je pak priča za sebe. Tu se nalazi još jedna spavaća soba sa svojom kupaonicom te zasebnim WC-om. No ovom etažom dominira golemi dnevni boravak, kuhinja i blagovaonica od preko 102 kvadrata, dizajnirane da se protežu na sve četiri strane svijeta. A tu su i dvije atraktivne i osunčane vanjske terase sa širokim i potpuno neometanim pogledom na more i obalu, kao stvorene za uživanje.
Vila je bogato opremljena s klima uređajima u svakoj sobi, dvije dizalice topline, luksuzno opremljenim kupaonicama, suvremenom stolarijom, stiliziranim pločicama velikog formata, bezokvirnim vratima za ležeran prolaz iz jedne u drugu prostoriju te modernim sustavima video nadzora i alarma.
Cijelu vilu odlikuje čarobni panoramski pogled na more u kojem se može u potpunosti uživati zahvaljujući ogromnim aluminijskim prozorima koji se protežu od poda do stropa.
Objekt sa svih strana opasuje uređeni vrt te pomno dizajnirana i postavljena moderna rasvjeta koja stvara jednu posebnu čaroliju i ugođaj.
Plaža i šetnica u neposrednoj su blizini, a sva infrastruktura i dodatni sadržaji pristupačni.Ostali podaci, udaljenosti od:
Mora: 100 m
Plaže: 100 m
Centra mjesta: 125 m
Diving centra: 4 km
Trgovine: 150 m
Liječnika: 3.5 km
Ljekarne: 3.5 km
Restorana: 3 km
Banke: 7 km
Pošte: 7 km
Zračne luke: 15 km
Marine: 6.5 km Super luxurious and modern villa on two floors in Okrug Donji, in the fifth row to the sea. New construction, with 332 m2 of living space, outdoor heated pool of 22 m2 and a very landscaped garden of about 450 m2.
On the villa ground floor are situated three elegant bedrooms, each with its own bathroom and wardrobe. There is also a set of hallways, laundry, toilet and garage for one vehicle. Each room, even the hallway, has its own access to the sumptuous outdoor terrace adorned with a modern swimming pool. The upper floor is a story in itself. There is another bedroom with its own bathroom and separate toilet. But this floor is dominated by a huge living room, kitchen and dining room of over 102 square meters, designed to stretch towards all four corners of the world, an architectural marvel. And there are two attractive and sunny outdoor terraces with wide and completely unobstructed view of the sea and the coast, created for pure enjoyment.
The villa is richly equipped with air conditioning units in each room, two heat pumps, luxuriously equipped bathrooms, modern carpentry, stylized large format tiles, frameless doors for smooth passage from one room to another and modern video surveillance and alarm systems.
The whole villa offers a magical panoramic view of the sea which can be fully enjoyed thanks to the huge aluminium, floor-to-ceiling windows.
The building is surrounded on all sides by a landscaped garden and carefully designed and installed modern lighting system that brings about magical atmosphere.
The beach and promenade are close by, and all infrastructure and additional facilities accessible.Other data, distances from:
Sea: 100 m
Beach: 100 m
Town center: 125 m
Diving center: 4 km
Shop: 150 m
Doctor: 3.5 km
Pharmacy: 3.5 km
Restaurant: 3 km
Bank: 7 km
Post office: 7 km
Airport: 15 km
Marina: 6.5 km