3 225 173 PLN
9 r
265 m²
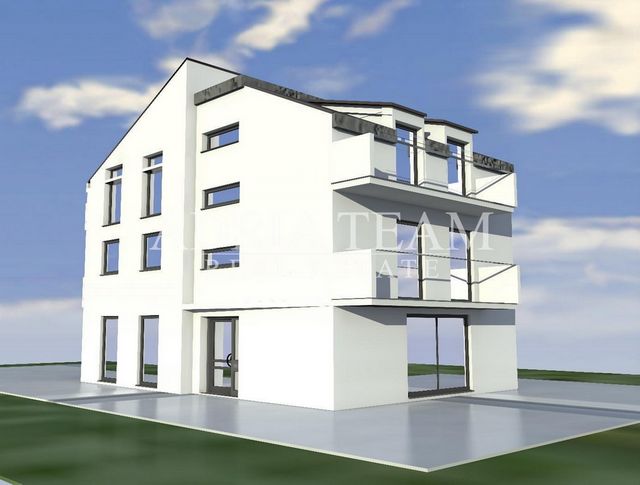
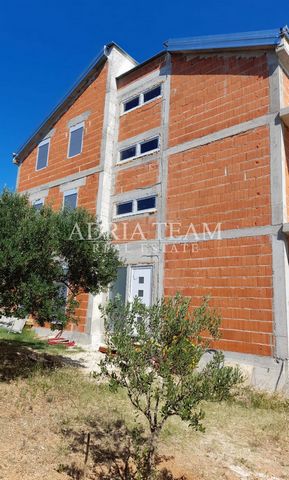
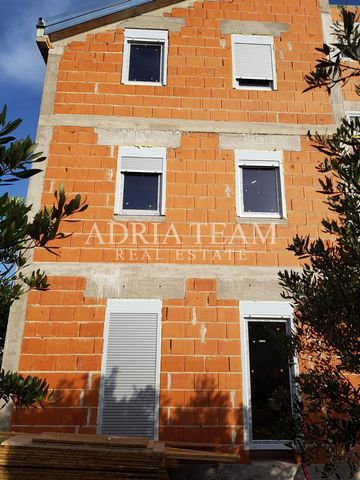
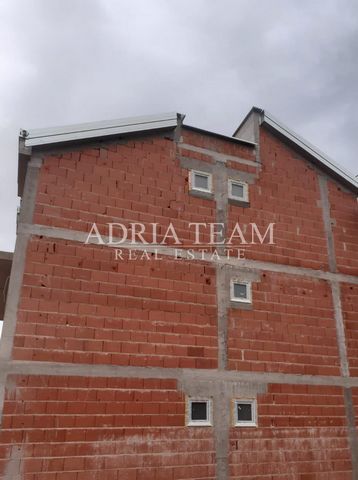

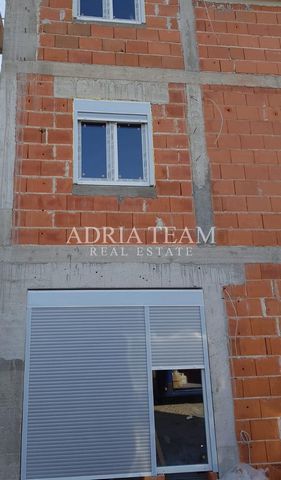
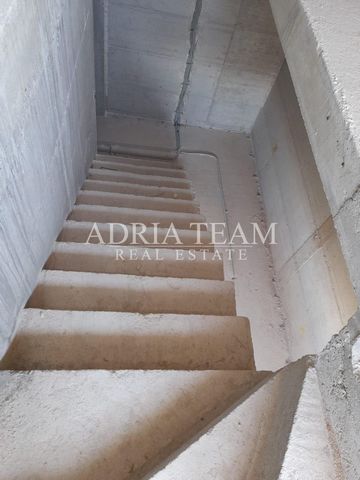
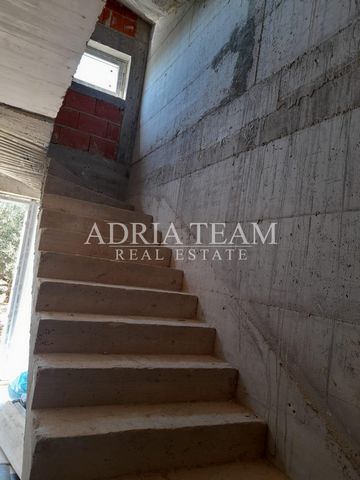

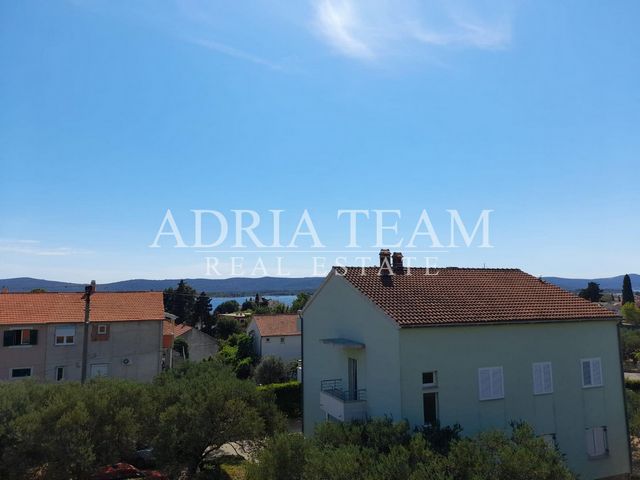
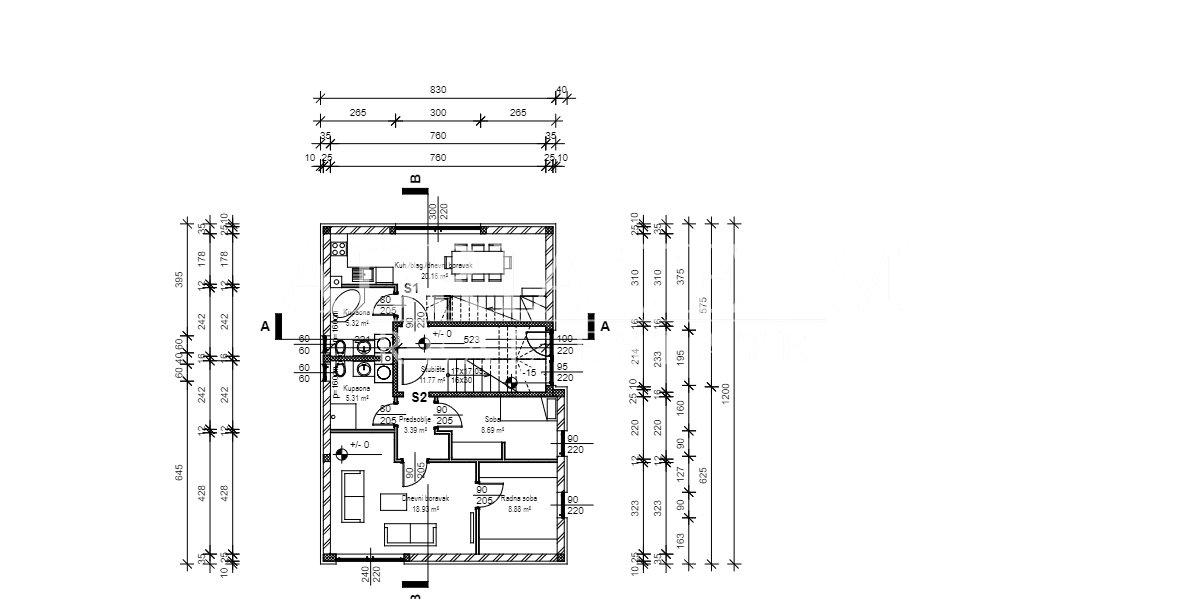

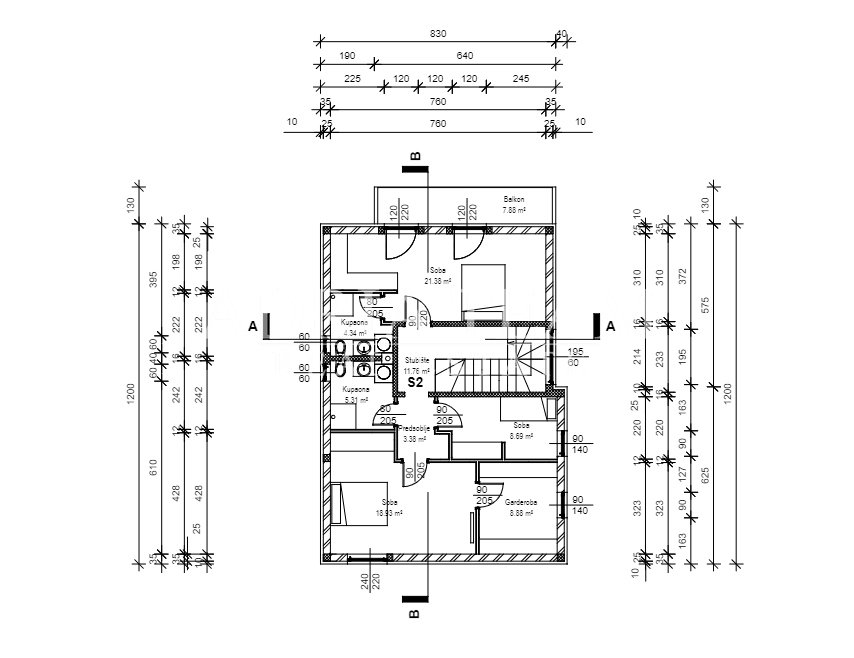
GROUND FLOOR - S1 (kitchen + dining room + living room, bathroom)S2 (bathroom, anteroom, 2 bedrooms, living room, kitchen)
1ST FLOOR - S1 (2 bedrooms, balcony)S3 (bathroom, 2 bedrooms, kitchen + dining room)
2ND FLOOR - S4 (balcony, 2 bedrooms, bathroom, kitchen, living room)S5 (studio apartment - living room/bedroom, bathroom, kitchen)Expected completion of the house and move-in the summer of 2023.MATERIAL DESCRIPTION:
Construction with brick thermal blocks.
PVC windows with mosquito nets and gray aluminum blinds.
Installations for 5 kitchens and 5 bathrooms.
A chimney runs through the house.
Thermal insulation of the facade 12 cm.
Air conditioner in every apartment.
Bathroom radiators.
Possibilty of choosing floor coverings (tiles and laminate).
Arranged garden.Price: in the roh-bau phase it is 350,000 EUR, while the finished building is 520,000 EUROn the shores of the Pašman Channel, surrounded by the historic city of Zadar and the royal city of Biograd, lies the picturesque town of Sv. Filip i Jakov.
Sv. Filip i Jakov is known for the former summer houses and parks of Zadar's nobles, of which the one of Borelli family is still known today. Thanks to the Borelli family, tourism in Sv. Filip i Jakov has historical roots, as the two parks and summer houses where the family hosted friends and acquaintances, dignitaries of the time, represent the forerunner of today's cottages and tourist facilities.
Today, Sv. Filip i Jakov is a combination of magnificent Dalmatian nature; facing the sea which gives him its mystique and beauty, and in the hinterland it is guarded by the vastness of rich land. It is a combination of cultural heritage and modern lifestyle.For all additional information and agreement on the date of the tour, feel free to contact us at any time with confidence.Custom ID: 22-211NEnergy class: U izradiContact: Bc. Monika SUNARA, ... , ...
Contact: Mag. Marina BAREŠIĆ, ... , ... Zobacz więcej Zobacz mniej Prodaje se KUĆA s 5 apartmana u novogradnji u Svetom Filipu i Jakovu. Nekretnina se proteže kroz prizemlje te 1. i 2. kat.OPIS NEKRETNINE:
PRIZEMLJE - S1 (kuhinja + blagovaonica + dnevni boravak, kupaonica)S2 (kupaonica, predsoblje, 2 spavaće sobe, dnevni boravak, kuhinja)
1. KAT - S1 (2 spavaće sobe, balkon)S3 (kupaonica, 2 spavaće sobe, kuhinja + blagovaonica)
2. KAT - S4 (balkon, 2 spavaće sobe, kupaonica, kuhinja, dnevni boravak)S5 (studio apartman - dnevni boravak/spavaća soba, kupaonica, kuhinja)Predviđen dovršetak kuće i useljenje na ljeto 2023. godine.OPIS MATERIJALA:
Gradnja ciglenim termo blokom.
PVC prozori s komarnicima i aluminijskim roletama sive boje.
Instalacije za 5 kuhinja I 5 kupaonica.
Kroz kuću se provodi dimnjak.
Termoizolacija fasade 12 cm.
Klima uređaj u svakom stanu.
Kupaonski radijatori.
Moguć odabir podnih obloga (pločice i laminat).
Uređena okućnica.Cijena: u roh-bau fazi je 350000 EUR dok je završen objekt 520000 EURNa obali Pašmanskog kanala, okružen povijesnim gradom Zadrom i kraljevskim gradom Biogradom, smjestilo se slikovito mjesto Sv. Filip i Jakov.
Sv. Filip i Jakov je poznat po nekadašnjim ljetnikovcima i perivojima zadarskih plemića od kojih je i danas poznat onaj obitelji Borelli. Zahvaljujući obitelji Borelli turizam u Sv. Filipu i Jakovu ima povijesne korijene budući da dva parka i ljetnikovci gdje je obitelj ugošćavala prijatelje i poznanike, uglednike onog doba, predstavljaju preteču današnjim vikendicama i turističkim objektima.
Danas je Sv. Filip i Jakov spoj veličanstvene dalmatinske prirode; okrenut moru koje mu daje svoju mističnost i ljepotu a u zaleđu ga čuvaju prostranstva bogate zemlje. Spoj je to kulturne baštine i modernog načina života
Za sve dodatne informacije i dogovor o terminu obilaska, slobodno nas u bilo kojem trenutku kontaktirajte s povjerenjem.Šifra objekta: 22-211NEnergetska klasa: U izradiKontakt: Bc. Monika SUNARA, ... , ...
Kontakt: Mag. Marina BAREŠIĆ, ... , ... For sale HOUSE with 5 apartments under construction in Sveti Filip i Jakov. The property extends through ground floor, 1st and 2nd floor.PROPERTY DESCRIPTION:
GROUND FLOOR - S1 (kitchen + dining room + living room, bathroom)S2 (bathroom, anteroom, 2 bedrooms, living room, kitchen)
1ST FLOOR - S1 (2 bedrooms, balcony)S3 (bathroom, 2 bedrooms, kitchen + dining room)
2ND FLOOR - S4 (balcony, 2 bedrooms, bathroom, kitchen, living room)S5 (studio apartment - living room/bedroom, bathroom, kitchen)Expected completion of the house and move-in the summer of 2023.MATERIAL DESCRIPTION:
Construction with brick thermal blocks.
PVC windows with mosquito nets and gray aluminum blinds.
Installations for 5 kitchens and 5 bathrooms.
A chimney runs through the house.
Thermal insulation of the facade 12 cm.
Air conditioner in every apartment.
Bathroom radiators.
Possibilty of choosing floor coverings (tiles and laminate).
Arranged garden.Price: in the roh-bau phase it is 350,000 EUR, while the finished building is 520,000 EUROn the shores of the Pašman Channel, surrounded by the historic city of Zadar and the royal city of Biograd, lies the picturesque town of Sv. Filip i Jakov.
Sv. Filip i Jakov is known for the former summer houses and parks of Zadar's nobles, of which the one of Borelli family is still known today. Thanks to the Borelli family, tourism in Sv. Filip i Jakov has historical roots, as the two parks and summer houses where the family hosted friends and acquaintances, dignitaries of the time, represent the forerunner of today's cottages and tourist facilities.
Today, Sv. Filip i Jakov is a combination of magnificent Dalmatian nature; facing the sea which gives him its mystique and beauty, and in the hinterland it is guarded by the vastness of rich land. It is a combination of cultural heritage and modern lifestyle.For all additional information and agreement on the date of the tour, feel free to contact us at any time with confidence.Custom ID: 22-211NEnergy class: U izradiContact: Bc. Monika SUNARA, ... , ...
Contact: Mag. Marina BAREŠIĆ, ... , ...