850 345 PLN
849 260 PLN
819 143 PLN
849 260 PLN
879 548 PLN
875 746 PLN
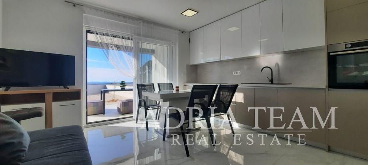
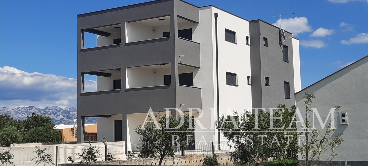
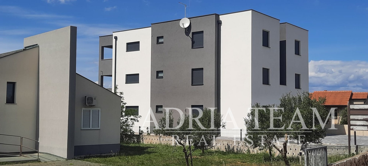
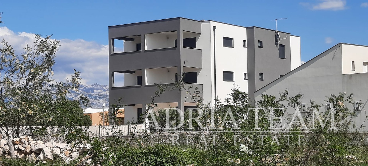
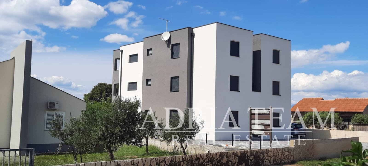
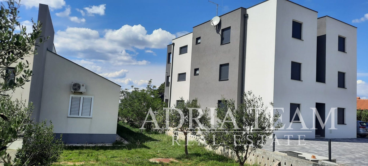
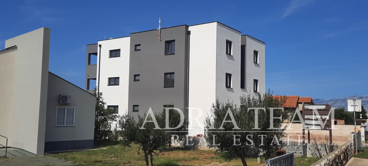
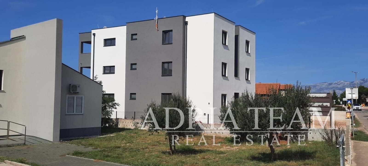
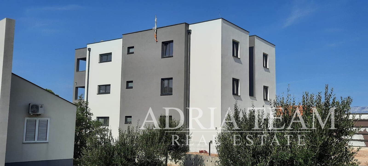
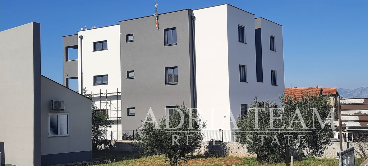
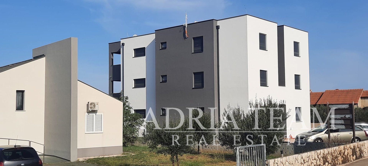
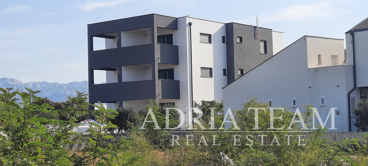
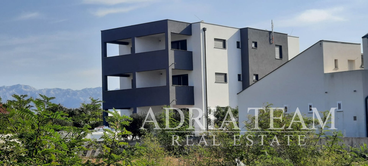
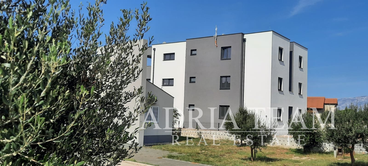
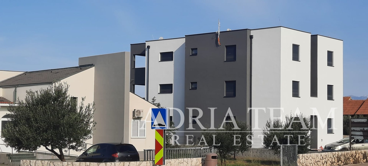
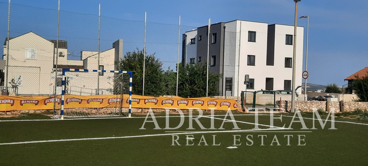
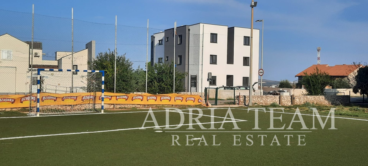
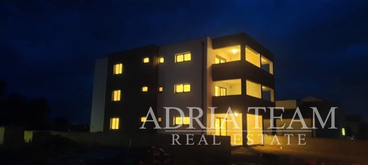
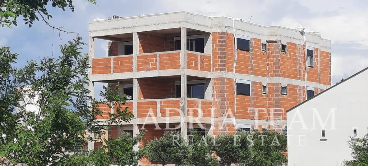
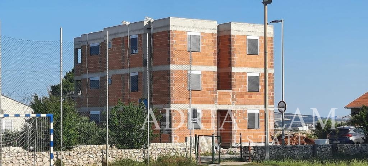
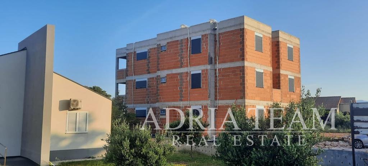
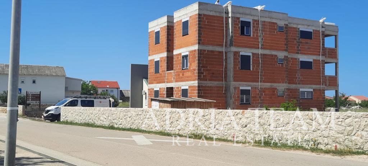
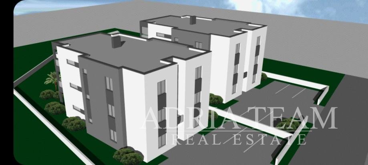
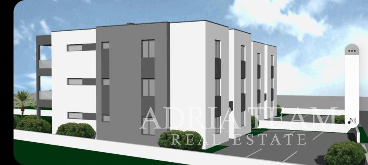
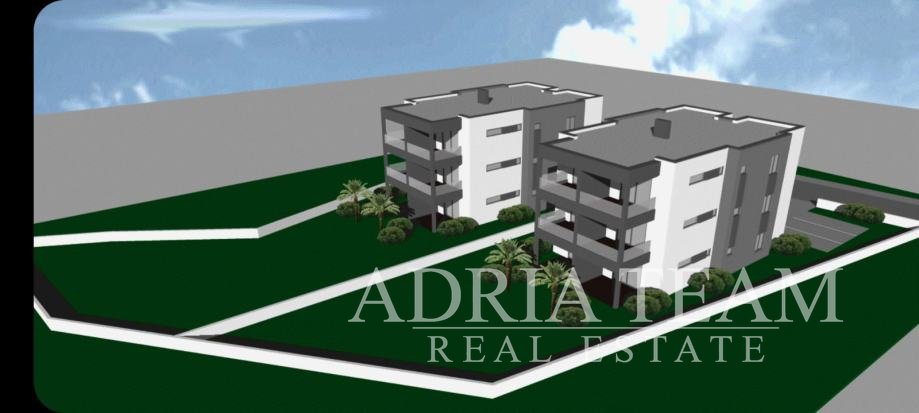
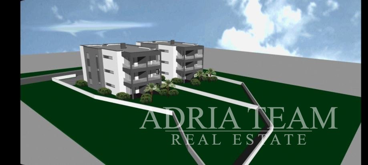
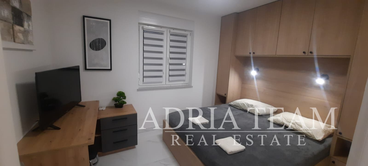
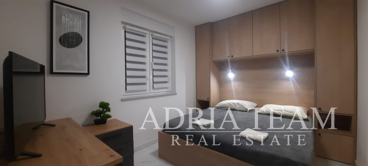
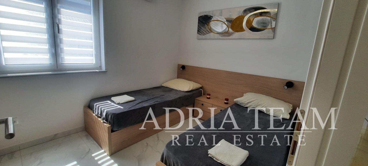
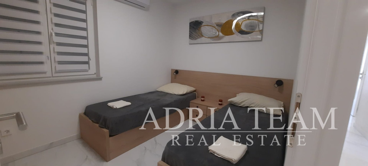
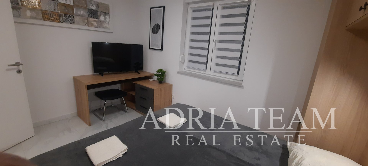
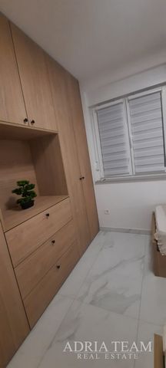
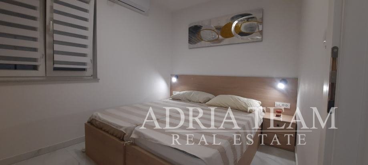
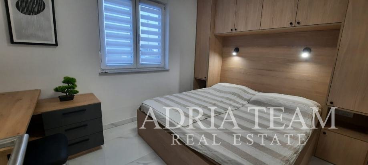
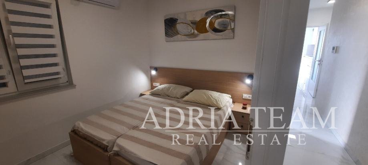
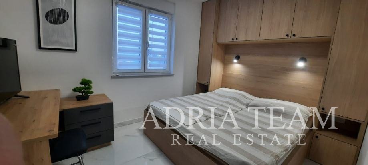
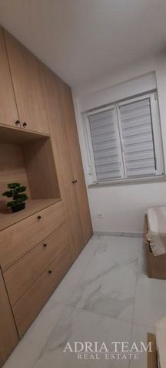
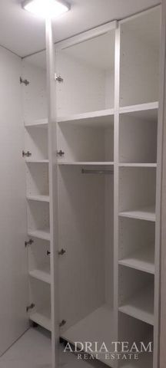
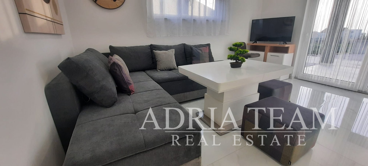
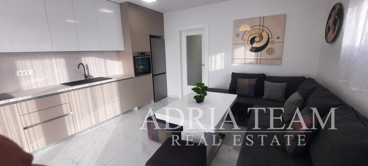
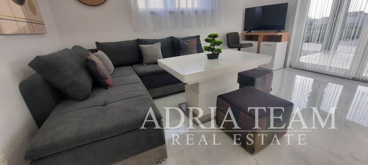
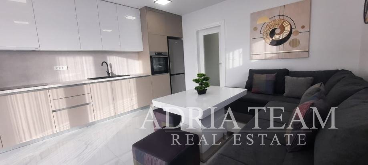
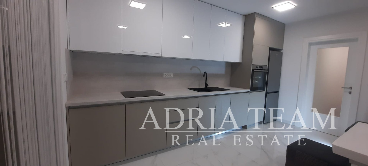
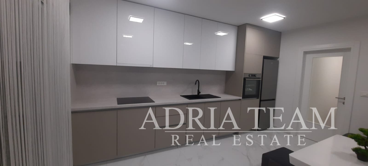
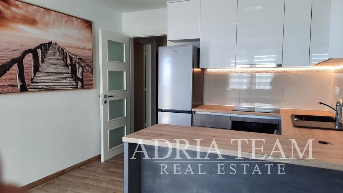
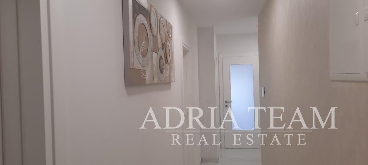
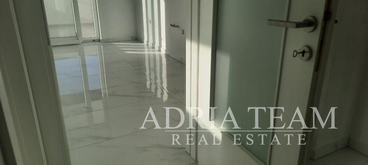
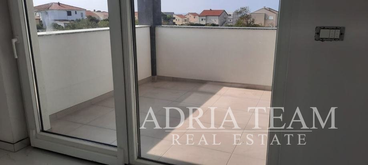
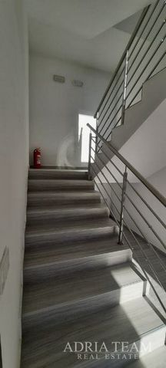
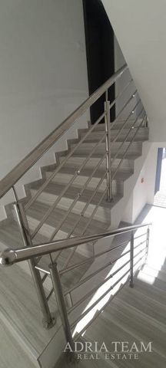
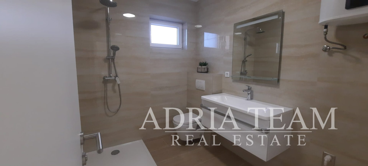
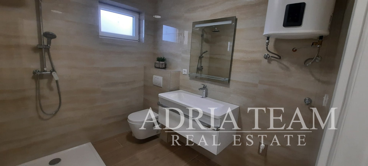
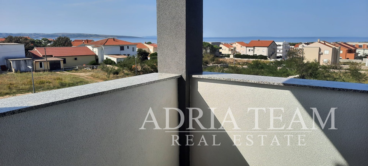

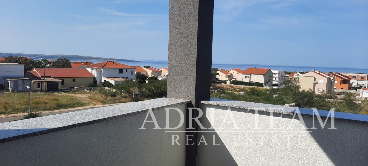
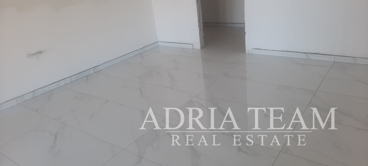
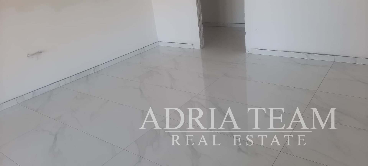
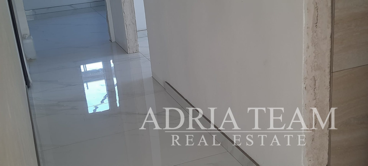
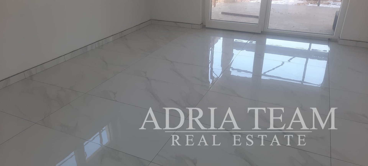
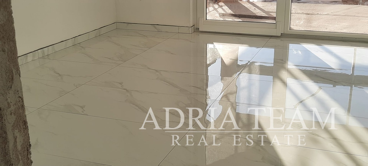
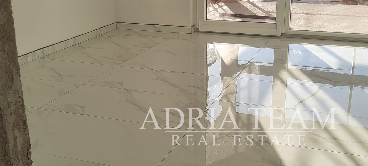
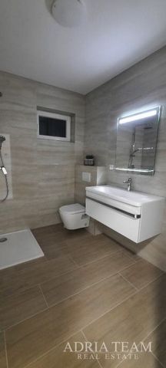
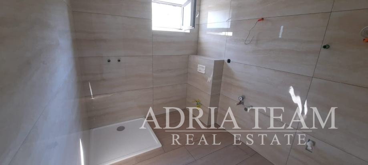
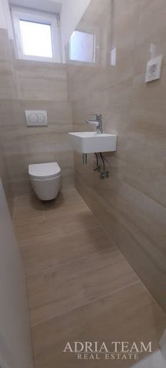
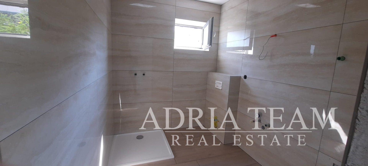
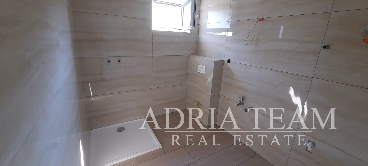
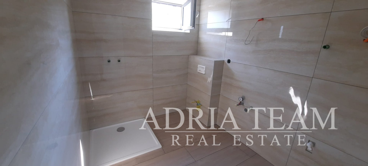
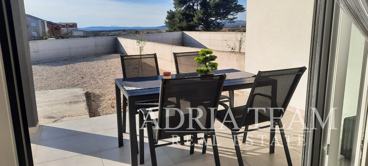
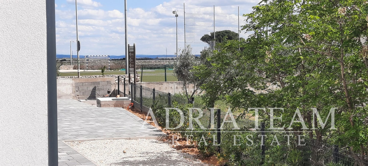
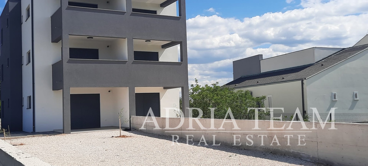
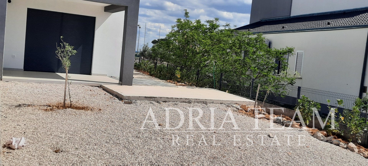
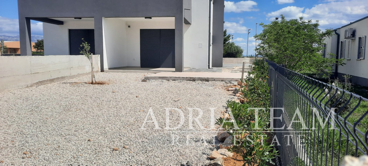
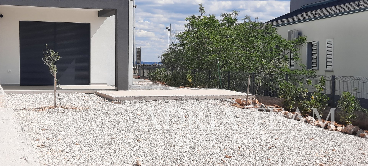
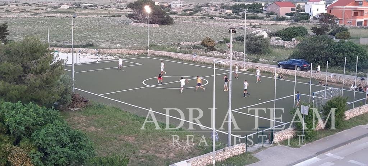
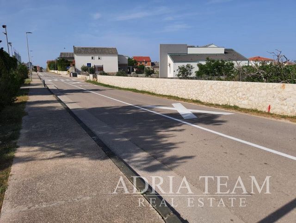
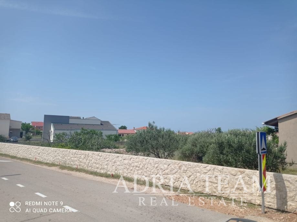
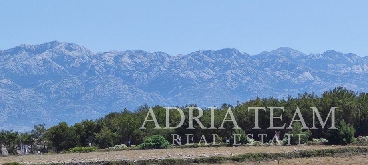
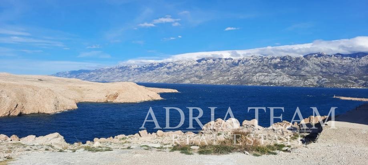
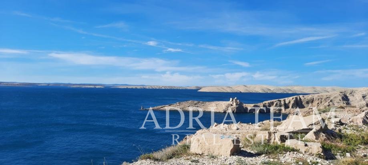
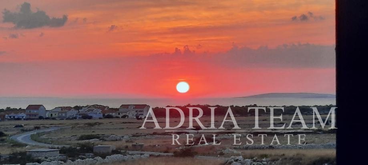
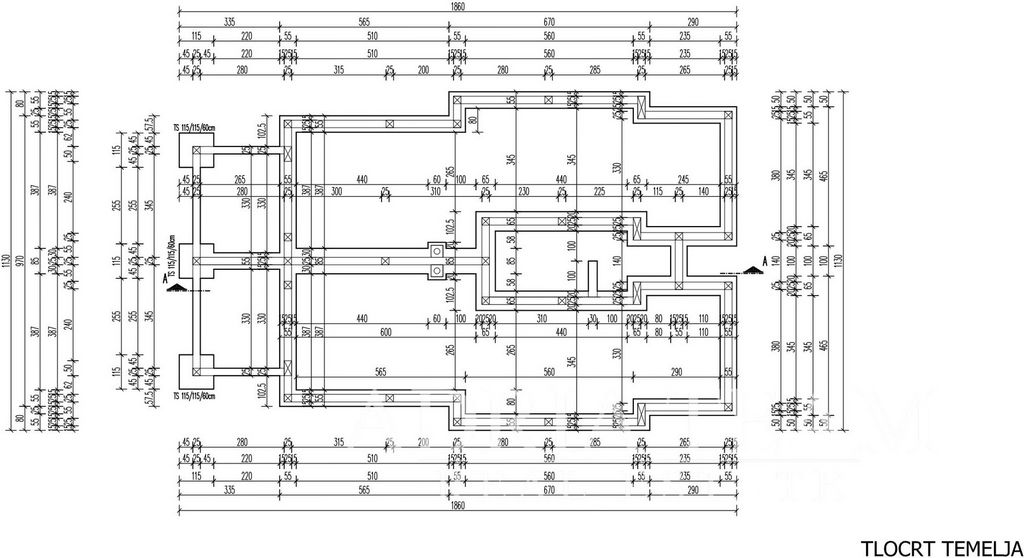
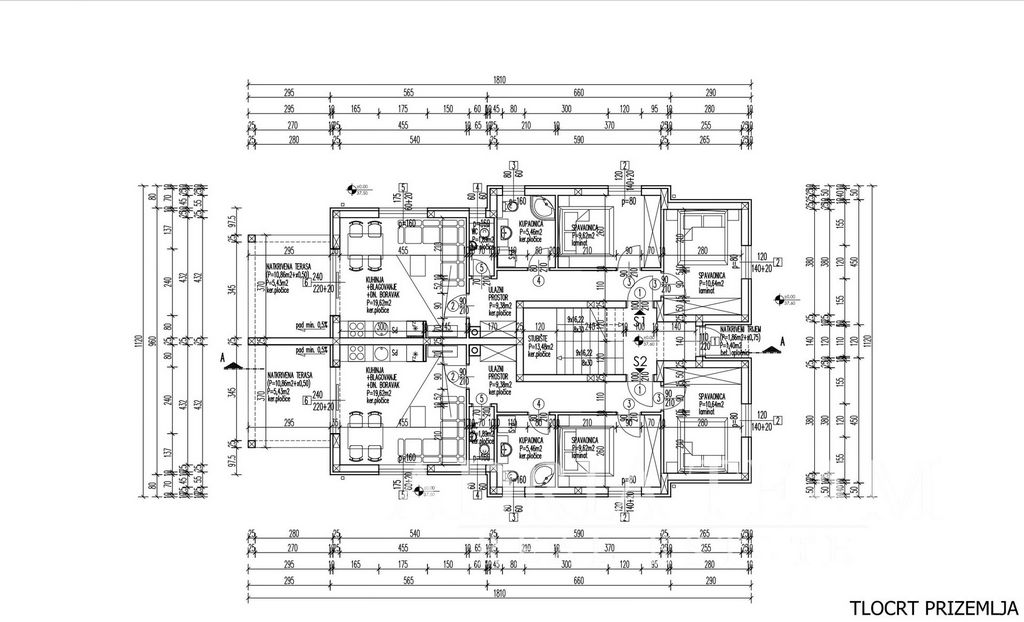
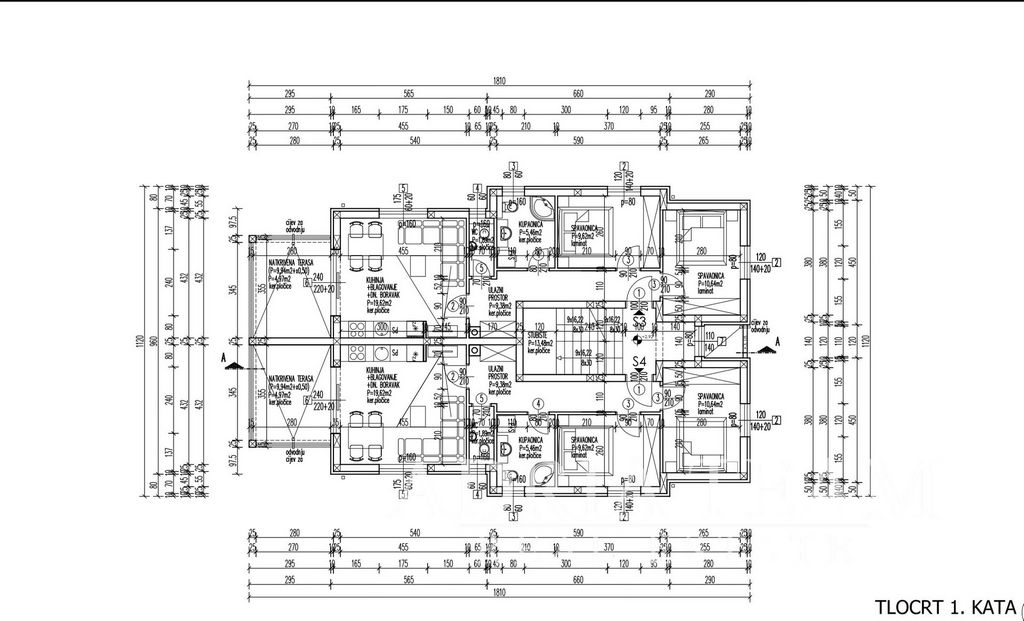
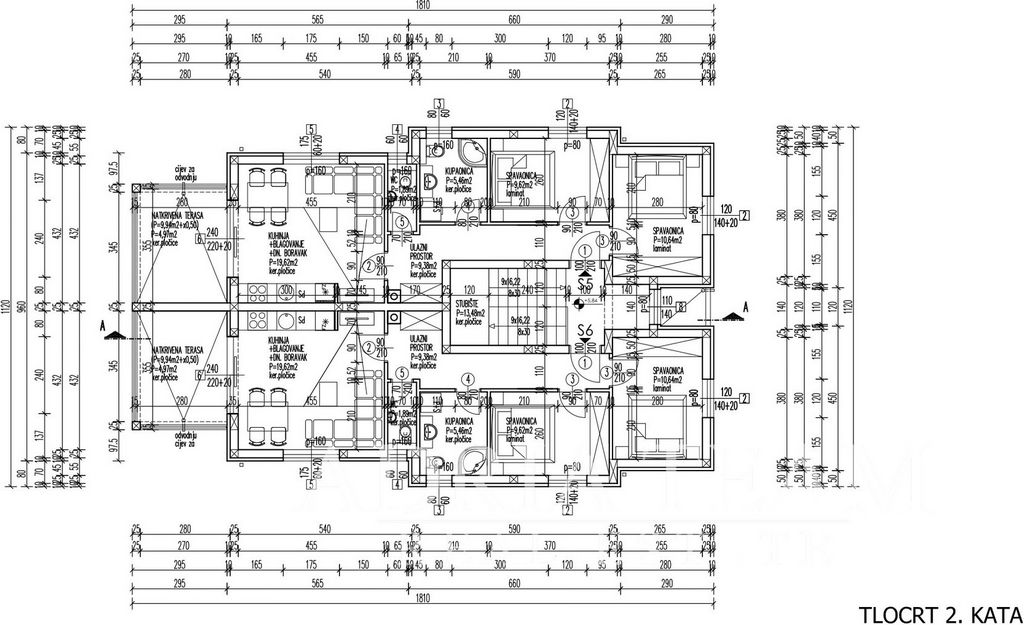
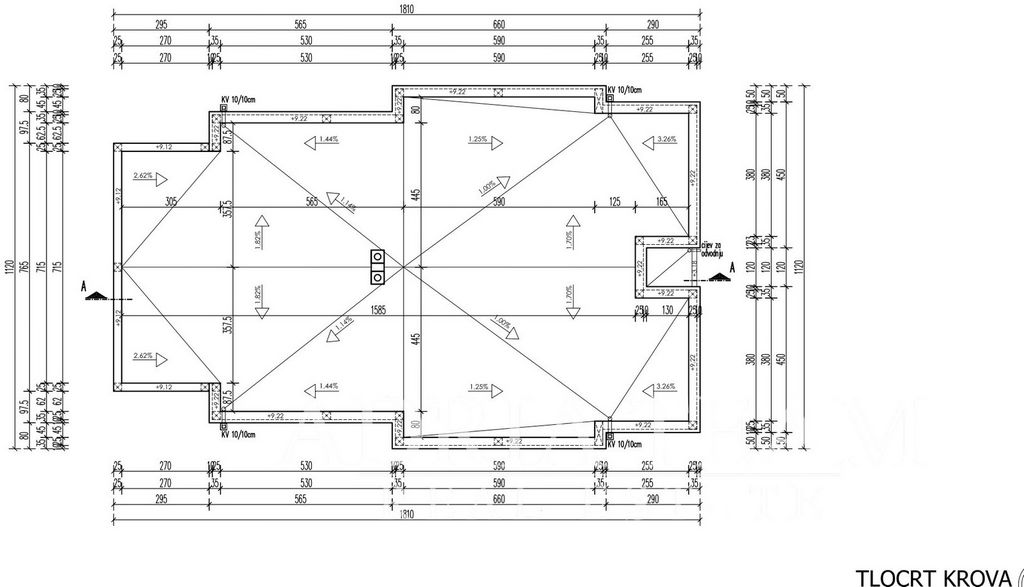
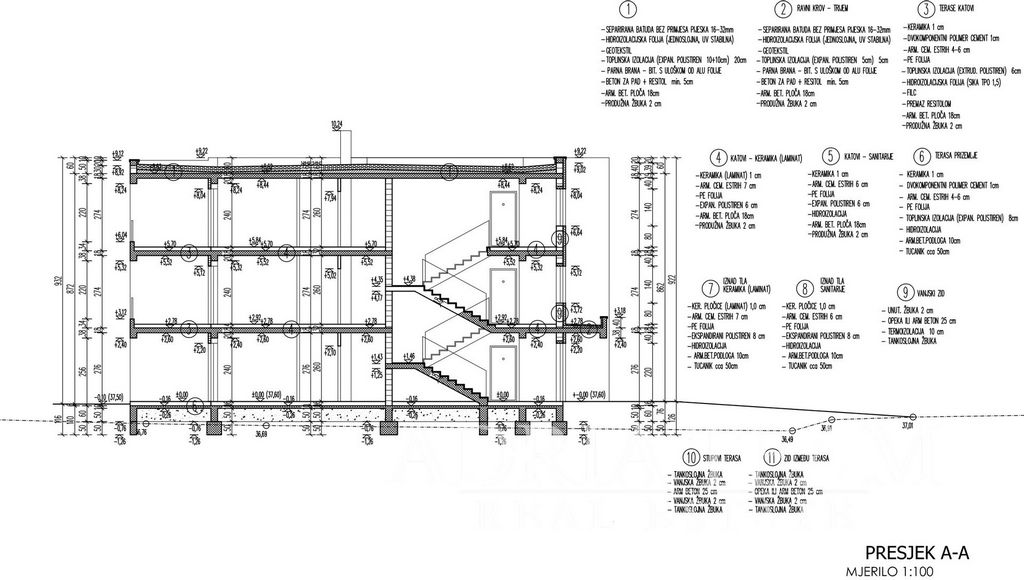
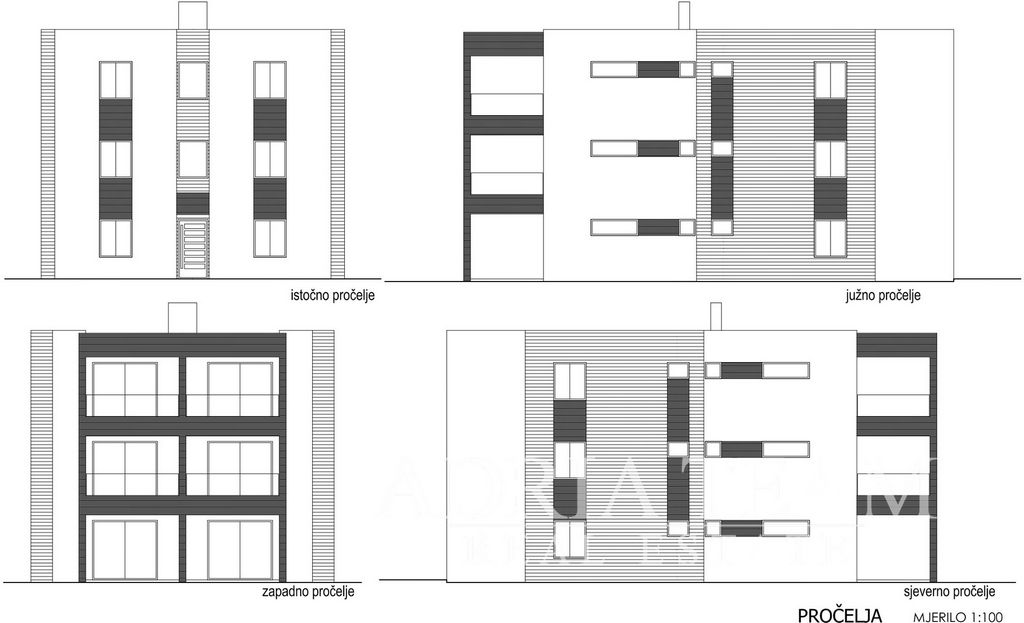
GROUND FLOOR
S1 (The apartment consists of an entrance hall, two bedrooms, bathroom, toilet, kitchen with dining room and living room and a covered terrace, garden (170 m2), parking space.) - 107 m2 - 236000 EUR2ND FLOOR
S5 (The apartment consists of an entrance hall, two bedrooms, bathroom, toilet, kitchen with dining room, living room and a covered terrace, parking) - 64.02 m2 - 176000 EURThe ground floor has a covered porch (entrance to the residential building).
The ground floor residential unit has its own garden of about 120 m2 where it is possible to build a swimming pool.
In the central part of the building there is a staircase that connects all floors.
Green areas will be arranged by planting indigenous species of greenery.
Heating and cooling is planned with a multi-split system (air-to-air heat pumps), while additional heating will be provided by radiators or electric heaters if necessary.
Hot water heating is planned with an electric storage boiler.
1.0 cm thick ceramic floor tiles are installed on the terraces, toilets, kitchen, bathrooms, etc. Parquet or laminate is installed in other rooms.
Possibility of agreement on the installation of custom-made furniture that is not included in the stated price.
On the east side there is a public road - an unclassified road.The works began in December 2022, and completion is scheduled for August or September 2023.For all additional information and to arrange a tour date, feel free to contact us at any time with confidence.Custom ID: 23-069NEnergy class: A+Contact: Bc. Monika SUNARA, ... , ...
Contact: Mag. Marina BAREŠIĆ, ... , ... Zobacz więcej Zobacz mniej APARTMENTS for sale in a new building with a sea view in Povljana on the island of Pag. The property consists of 6 apartments, while 4 are for sale. They extend over the ground floor and the 1st and 2nd floors.PRICE: 2500 EUR/m2PROPERTY DESCRIPTION:
GROUND FLOOR
S1 (The apartment consists of an entrance hall, two bedrooms, bathroom, toilet, kitchen with dining room and living room and a covered terrace, garden (170 m2), parking space.) - 107 m2 - 236000 EUR2ND FLOOR
S5 (The apartment consists of an entrance hall, two bedrooms, bathroom, toilet, kitchen with dining room, living room and a covered terrace, parking) - 64.02 m2 - 176000 EURThe ground floor has a covered porch (entrance to the residential building).
The ground floor residential unit has its own garden of about 120 m2 where it is possible to build a swimming pool.
In the central part of the building there is a staircase that connects all floors.
Green areas will be arranged by planting indigenous species of greenery.
Heating and cooling is planned with a multi-split system (air-to-air heat pumps), while additional heating will be provided by radiators or electric heaters if necessary.
Hot water heating is planned with an electric storage boiler.
1.0 cm thick ceramic floor tiles are installed on the terraces, toilets, kitchen, bathrooms, etc. Parquet or laminate is installed in other rooms.
Possibility of agreement on the installation of custom-made furniture that is not included in the stated price.
On the east side there is a public road - an unclassified road.The works began in December 2022, and completion is scheduled for August or September 2023.For all additional information and to arrange a tour date, feel free to contact us at any time with confidence.Custom ID: 23-069NEnergy class: A+Contact: Bc. Monika SUNARA, ... , ...
Contact: Mag. Marina BAREŠIĆ, ... , ... Na prodaju APARTMANI u novogradnji s pogledom na more u Povljani na otoku Pagu. Nekretnina se sastoji od 6 apartmana, dok su na prodaju 4. Protežu se na prizemlje te 1. i 2. kat.CIJENA: 2500 EUR/m2OPIS NEKRETNINE:
PRIZEMLJE
S1 (Stan se sastoji od ulaznog prostora, dvije spavaonice, kupaonice, WC-a, kuhinje s blagovaonicom i dnevnim boravkom i natkrivene terase, vrt (170 m2), parkirno mjesto.) - 107 m2 - 236000 EUR2. KAT
S5 (Stan se sastoji od ulaznog prostora, dvije spavaonice, kupaonice, WC-a, kuhinje s blagovaonicom, dnevnog boravka i natkrivene terase, parking) - 64,02 m2 - 176000 EURU prizemlju je natkriveni trijem (ulaz u stambenu zgradu).
Stambena jedinica u prizemlju ima svoj vrt od oko 120 m2 gdje je moguće napraviti bazen.
U središnjem dijelu zgrade je stubište koje povezuje sve etaže.
Zelene površine će se urediti sadnjom autohtonih vrsta zelenila.
Grijanje i hlađenje je predviđeno multi-split sistemom (dizalice topline zrak-zrak), dok će se dodatno po potrebi zagrijavati radijatorima ili grijalicama na električnu struju.
Zagrijavanje tople vode predviđeno je električnim akumulacijskim bojlerom.
Na terasama, sanitarijama, kuhinji, kupaonicama i sl. postavljaju se podne keramičke pločice debljine 1,0 cm. U ostalim prostorijama se postavlja parket ili laminat.
Mogućnost dogovora oko ugradnje namještaja rađenog po mjeri koji nije u navedenoj cijeni.
S istočne strane je javni put – nerazvrstana cesta.Radovi su počeli u prosincu 2022. godine, a završetak je predviđen za kolovoz ili rujan 2023. godine.Za sve dodatne informacije i dogovor o terminu obilaska, slobodno nas u bilo kojem trenutku kontaktirajte s povjerenjem.Šifra objekta: 23-069NEnergetska klasa: A+Kontakt: Bc. Monika SUNARA, ... , ...
Kontakt: Mag. Marina BAREŠIĆ, ... , ...