POBIERANIE ZDJĘĆ...
Dom wielorodzinny (Na sprzedaż)
956 m²
lot 1 240 m²
Źródło:
ONZV-T741
Źródło:
ONZV-T741
Kraj:
HR
Miasto:
SPLIT
Kategoria:
Mieszkaniowe
Typ ogłoszenia:
Na sprzedaż
Typ nieruchomości:
Dom wielorodzinny
Inwestycja pd wynajem:
Tak
Wielkość nieruchomości:
956 m²
Wielkość działki :
1 240 m²
Liczba poziomów:
5
Stan:
Doskonały
System grzewczy:
Indywidualny
Ogrzewanie palne:
Elektryczne
Spokojne miejsce:
Tak
Basen:
Tak
Taras:
Tak
Piwnica:
Tak

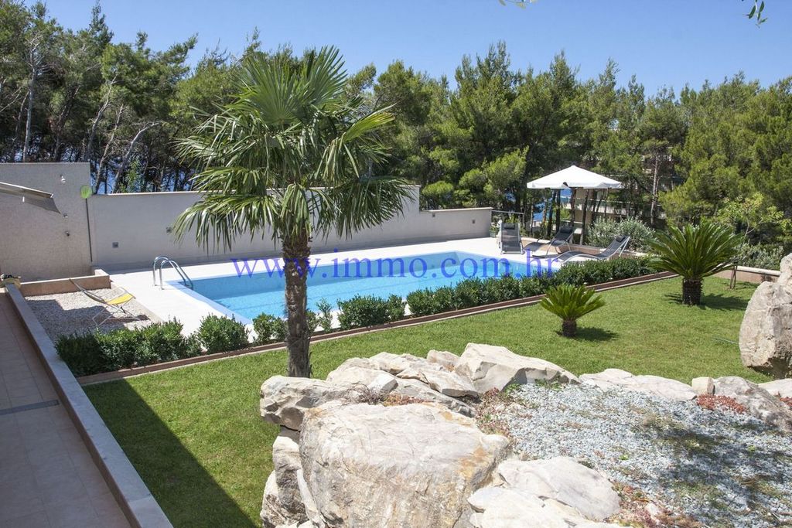

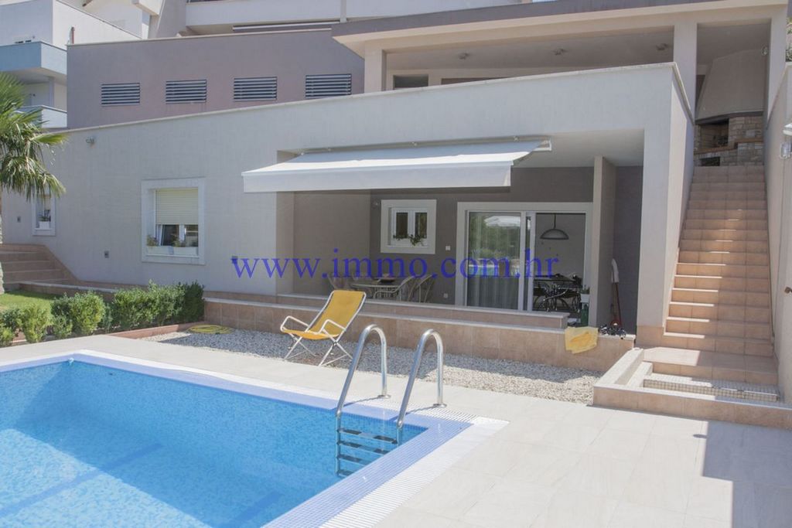

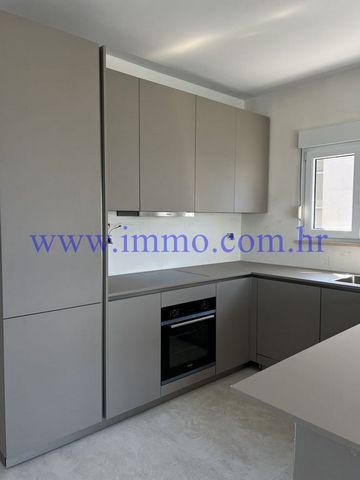


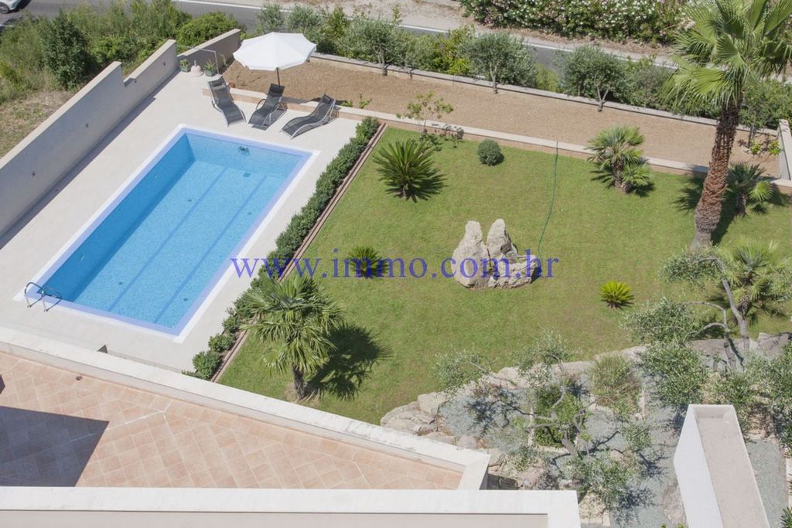

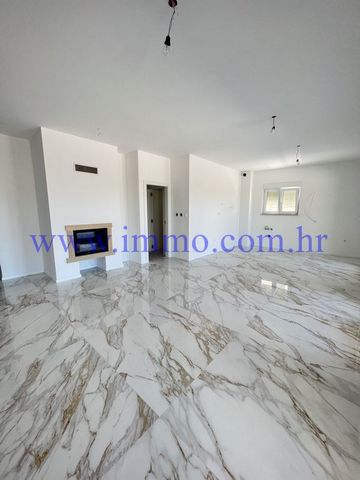
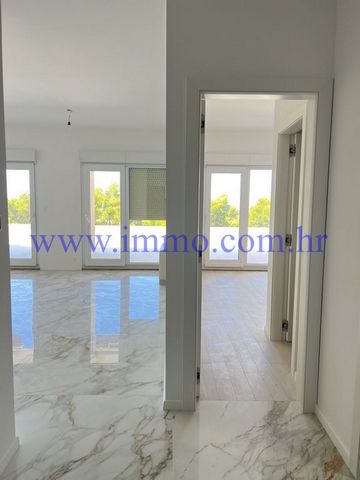


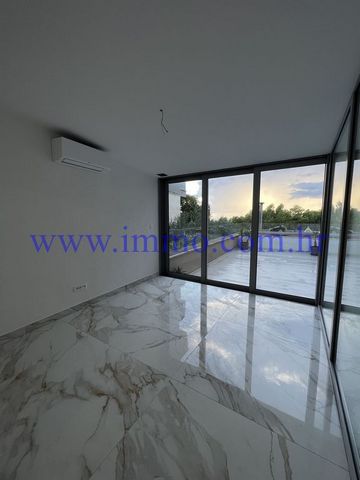


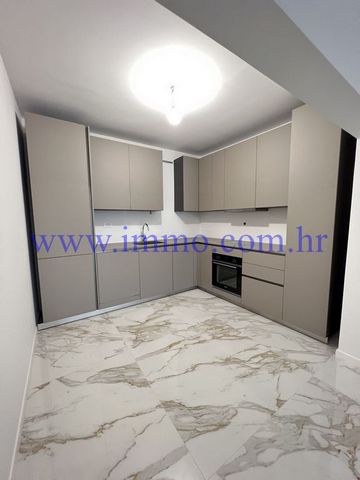
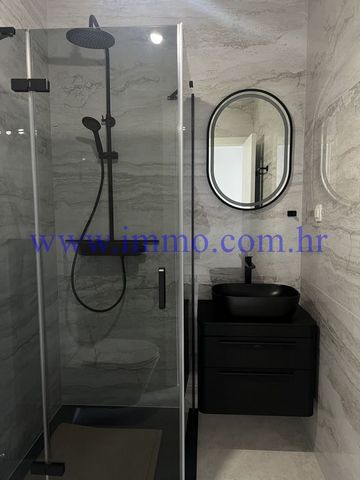
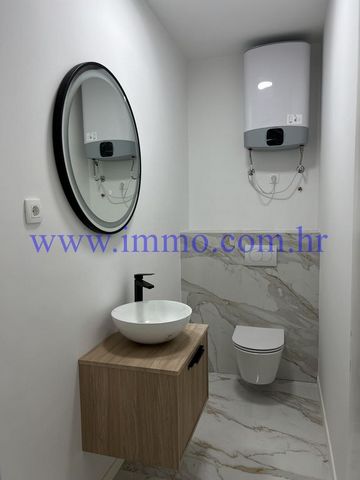
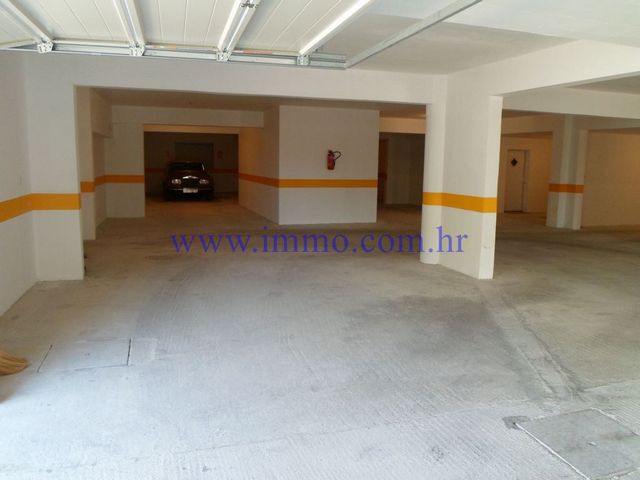
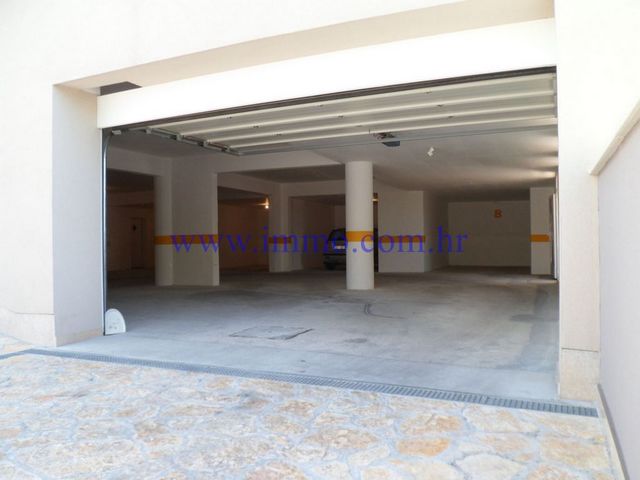
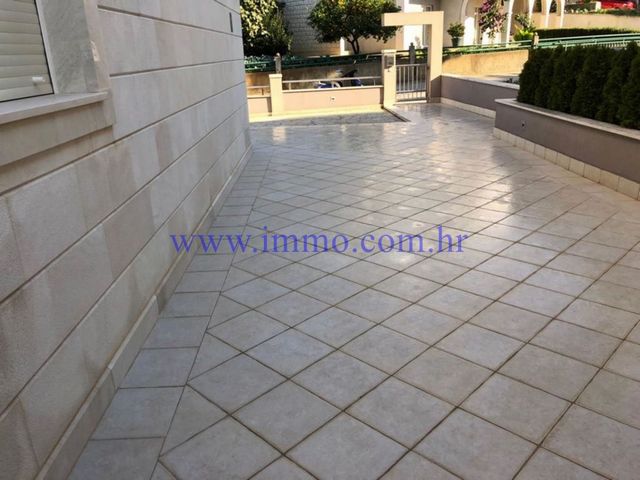

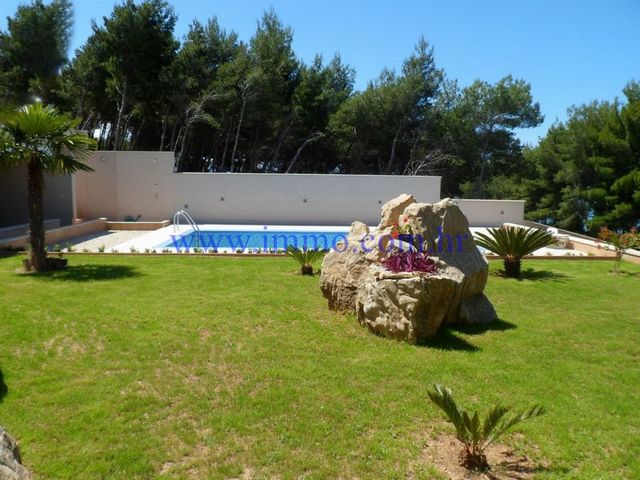
The building was built with special care, and the highest quality materials and equipment were used during construction. All apartments are equipped with modern and luxurious "Pedini" kitchens of Italian design. On the "Pedini kitchen" website, all customers will be able to register for after service (the warranty for each kitchen is 10 years). Bathrooms and toilets are equipped with Italian tiles measuring 180x90 cm or 120x60 cm. The living area is equipped with Italian tiles 120x120 cm, while the floors in the rooms are made of three-layer parquet with a thickness of 14 mm. Underfloor heating is installed in the sanitary facilities and corridors. Every apartment in every room has built-in fan coil systems. The facade of the building, as well as the staircase, is decorated with beautiful stone from Brac.
On the ground floor of the building there are three-bedroom and two-bedroom apartments:
Apartment S1 has a net size of 85.94 m2 and a total of 141.5 m2, and consists of a living room with a fireplace, a kitchen and an adjoining dining room, three bedrooms, a hallway, 2 bathrooms and a wardrobe. The apartment also contains two covered loggias, which are oriented to the west and enjoy a wonderful view of the sea. Outside the apartment there is also a woodshed on the same floor as well as one garage and one parking space. The orientation of the apartment is south-west-north.
Apartment S2 has a net area of 84.88 m2 and a total of 125 m2, and consists of a living room, dining room, kitchen, 2 bedrooms, hallway, 2 bathrooms, toilet and laundry room. The apartment has a closed veranda and a large open terrace oriented to the west that offers a wonderful view of the sea. Outside the apartment there is also a woodshed on the same floor
floors and one garage space. The orientation of the apartment is west-east.
On the first floor of the building there are three and two bedroom apartments:
Apartment S3 has a net area of 93.64 m2 and a total of 127 m2, and consists of a living room with a fireplace, a kitchen and an adjoining dining room, three bedrooms, a hallway and 2 bathrooms. The apartment also has two covered loggias that are oriented to the west and have a wonderful view of the sea. Outside the apartment there is a woodshed in the basement and one garage and one parking space. The orientation of the apartment is south-west-north.
Apartment S4 has a net size of 64.42 m2 and a total of 90 m2, and consists of a living room, dining room, kitchen, 2 bedrooms, hallway and 2 bathrooms. The apartment also has a large terrace with a pergola oriented to the south with a beautiful view of the sea. Outside the apartment there is also a woodshed in the basement, one garage space. The orientation of the apartment is north-south.
On the second floor of the building there are two three-room apartments:
Apartment S5 and S6 of the same layout, each has a net 84.22 m2 and a total of 100 m2, and consists of a living room with a fireplace, a kitchen with a dining room, three bedrooms, a hallway, two bathrooms and 1 toilet. The apartment also has a large terrace that continues to the living area, oriented to the west and offering a wonderful panoramic view of the sea. Outside the apartment there is also a woodshed in the basement, one garage space. The orientation of the apartment is west-south-east.
On the third floor there is a three-room apartment S7, net 98.04 m2 and a total of 135 m2, which consists of: living room with fireplace, kitchen and adjoining dining room, three bedrooms, hallway, bathroom, toilet and wardrobe. The apartment has two large terraces with a wonderful panoramic view of the sea, islands and sunset. Outside the apartment there is a woodshed in the basement and one garage and one parking space. The orientation of the apartment is on all four sides.
On the basement level there is a two-story apartment S8, which consists of: living room with fireplace, kitchen and dining room, one bedroom, hallway, bathroom and toilet. On the lower floor, the apartment also has a large spacious garden with a 50 m2 swimming pool, while on the upper floor, the apartment has a large semi-covered terrace with a fireplace and a view of the sea. The apartment has one garage space.
It is possible to buy apartments individually:
S1 - 600,000 EUR
S2 - 450,000 EUR
S5 - 470,000 EUR
S6 - 470,000 EUR
In this case, the garage (30,000 EUR) and parking (15,000 EUR) are additionally charged.
This property has great investment potential.Additional information about the facility, its exact location and sightseeing is possible after signing a brokerage agreement with the agency that is in accordance with the Data Protection Act and the Real Estate Brokerage Act. Zobacz więcej Zobacz mniej Zum Verkauf steht ein Wohngebäude mit einer Gesamtfläche von 956 m2, gelegen in ruhiger Lage in Podstrana, nur 100 m vom Meer entfernt. Es liegt auf einem Grundstück von 1240 m2 und bietet einen herrlichen Blick auf das Meer und den Sonnenuntergang. Das Gebäude erstreckt sich über 5 Etagen und besteht aus insgesamt 8 Wohnungen. Das Gebäude verfügt über 8 Garagenstellplätze im Untergeschoss und 3 Außenstellplätze im Innenhof des Gebäudes. Alle Wohnungen verfügen über einen Holzschuppen im Keller bzw. Kellergeschoss.
Das Gebäude wurde mit besonderer Sorgfalt gebaut und beim Bau wurden Materialien und Geräte von höchster Qualität verwendet. Alle Apartments sind mit modernen und luxuriösen „Pedini“-Küchen im italienischen Design ausgestattet. Auf der Website „Pedini-Küche“ können sich alle Kunden für den Kundendienst anmelden (die Garantie beträgt für jede Küche 10 Jahre). Badezimmer und Toiletten sind mit italienischen Fliesen in den Maßen 180x90 cm oder 120x60 cm ausgestattet. Der Wohnbereich ist mit italienischen Fliesen 120x120 cm ausgestattet, während die Böden in den Zimmern aus Dreischichtparkett mit einer Stärke von 14 mm bestehen. In den Sanitärräumen und Fluren ist eine Fußbodenheizung verlegt. Jede Wohnung verfügt in jedem Zimmer über eingebaute Fan-Coil-Systeme. Die Fassade des Gebäudes sowie das Treppenhaus sind mit wunderschönem Stein aus Brac verziert.
Im Erdgeschoss des Gebäudes befinden sich Drei- und Zweizimmerwohnungen:
Die Wohnung S1 hat eine Nettogröße von 85,94 m2 und insgesamt 141,5 m2 und besteht aus einem Wohnzimmer mit Kamin, einer Küche und einem angrenzenden Esszimmer, drei Schlafzimmern, einem Flur, 2 Badezimmern und einer Garderobe. Zur Wohnung gehören außerdem zwei überdachte Loggien, die nach Westen ausgerichtet sind und einen herrlichen Blick auf das Meer genießen. Außerhalb der Wohnung gibt es auf der gleichen Etage auch einen Holzschuppen sowie eine Garage und einen Stellplatz. Die Ausrichtung der Wohnung ist Südwest-Nord.
Apartment S2 hat eine Nettofläche von 84,88 m2 und insgesamt 125 m2 und besteht aus einem Wohnzimmer, einem Esszimmer, einer Küche, 2 Schlafzimmern, einem Flur, 2 Badezimmern, einer Toilette und einer Waschküche. Die Wohnung verfügt über eine geschlossene Veranda und eine große, nach Westen ausgerichtete, offene Terrasse, die einen herrlichen Blick auf das Meer bietet. Außerhalb der Wohnung befindet sich auf derselben Etage auch ein Holzschuppen
Etagen und ein Garagenplatz. Die Ausrichtung der Wohnung ist West-Ost.
Im ersten Stock des Gebäudes befinden sich Drei- und Zweizimmerwohnungen:
Die Wohnung S3 hat eine Nettofläche von 93,64 m2 und insgesamt 127 m2 und besteht aus einem Wohnzimmer mit Kamin, einer Küche und einem angrenzenden Esszimmer, drei Schlafzimmern, einem Flur und 2 Badezimmern. Zur Wohnung gehören außerdem zwei überdachte Loggien, die nach Westen ausgerichtet sind und einen herrlichen Blick auf das Meer bieten. Außerhalb der Wohnung gibt es im Keller einen Holzschuppen sowie eine Garage und einen Stellplatz. Die Ausrichtung der Wohnung ist Südwest-Nord.
Apartment S4 hat eine Nettogröße von 64,42 m2 und insgesamt 90 m2 und besteht aus einem Wohnzimmer, einem Esszimmer, einer Küche, 2 Schlafzimmern, einem Flur und 2 Badezimmern. Zur Wohnung gehört außerdem eine große, nach Süden ausgerichtete Terrasse mit Pergola mit wunderschönem Blick auf das Meer. Außerhalb der Wohnung gibt es außerdem einen Holzschuppen im Keller und einen Garagenplatz. Die Ausrichtung der Wohnung ist Nord-Süd.
Im zweiten Stock des Gebäudes befinden sich zwei Dreizimmerwohnungen:
Die Wohnungen S5 und S6 haben den gleichen Grundriss, verfügen jeweils über eine Nettofläche von 84,22 m2 und insgesamt 100 m2 und bestehen aus einem Wohnzimmer mit Kamin, einer Küche mit Esszimmer, drei Schlafzimmern, einem Flur, zwei Badezimmern und 1 WC . Die Wohnung verfügt außerdem über eine große Terrasse, die sich bis zum Wohnbereich fortsetzt, nach Westen ausgerichtet ist und einen herrlichen Panoramablick auf das Meer bietet. Außerhalb der Wohnung gibt es außerdem einen Holzschuppen im Keller und einen Garagenplatz. Die Ausrichtung der Wohnung ist West-Südost.
Im dritten Stock befindet sich eine Dreizimmerwohnung S7, netto 98,04 m2 und insgesamt 135 m2, bestehend aus: Wohnzimmer mit Kamin, Küche und angrenzendem Esszimmer, drei Schlafzimmern, Flur, Bad, WC und Garderobe. Die Wohnung verfügt über zwei große Terrassen mit herrlichem Panoramablick auf das Meer, die Inseln und den Sonnenuntergang. Außerhalb der Wohnung gibt es im Keller einen Holzschuppen sowie eine Garage und einen Stellplatz. Die Ausrichtung der Wohnung erfolgt nach allen vier Seiten.
Im Untergeschoss befindet sich die zweistöckige Wohnung S8, bestehend aus: Wohnzimmer mit Kamin, Küche und Esszimmer, einem Schlafzimmer, Flur, Bad und WC. Auf der unteren Etage verfügt die Wohnung außerdem über einen großen, weitläufigen Garten mit einem 50 m² großen Pool, während die Wohnung auf der oberen Etage über eine große, halbüberdachte Terrasse mit Kamin und Blick auf das Meer verfügt. Zur Wohnung gehört ein Garagenplatz.
Es ist möglich, Wohnungen einzeln zu kaufen:
S1 - 600.000 EUR
S2 - 450.000 EUR
S5 – 470.000 EUR
S6 – 470.000 EUR
In diesem Fall wird zusätzlich die Garage (30.000 EUR) und der Parkplatz (15.000 EUR) berechnet.
Diese Immobilie verfügt über ein großes Investitionspotenzial.Weitere Informationen über die Anlage, deren genaue Lage und Besichtigung sind nach Abschluss eines Maklervertrages mit der Agentur nach dem Datenschutzgesetz und dem Immobilienvermittlungsgesetz möglich. Prodaje se stambena zgrada ukupne površine 956 m2, smještena na mirnoj lokaciji u Podstrani, svega 100 m od mora. Nalazi se na zemljištu površine 1240 m2 te nudi predivan pogled na more i zalazak sunca. Zgrada se proteže na 5 etaža, a sastoji se od ukupno 8 stanova. U zgradi se nalazi 8 garažnih parkirnih mjesta u podrumskoj etaži te 3 vanjska parking mjesta u dvorištu zgrade. Svi stanovi imaju drvarnicu u podrumskoj ili suterenskoj etaži.
Zgrada je građena s posebnom pažnjom, a tijekom izgradnje korišteni su najkvalitetniji materijali i oprema. Svi stanovi opremljeni su modernim i luksuznim "Pedini" kuhinjama, talijanskog dizajna. Na web stranicama "Pedini kuhinja" svi će se kupci moći registrirati za after servis (garancija svake kuhinje je 10 godina). Kupaonice i WC-ovi su opremljeni s talijanskim pločicama dimenzija 180x90 cm ili 120x60 cm. Dnevna zona je opremljena talijanskim pločicama 120x120 cm, dok su podovi u sobama od troslojnog parketa debljine 14 mm. Podno grijanje je izvedeno u sanitarnim čvorovima i hodnicima. Svaki stan u svakoj prostoriji ima ugrađene fan coil sustave. Fasada zgrade, kao i stubište je ukrašena prelijepim bračkim kamenom.
U prizemlju zgrade se nalazi trosoban i dvosoban stani:
Stan S1 ima neto 85,94 m2 i ukupno 141,5 m2, a sastoji se od dnevnog boravka s kaminom, kuhinje i pripadajuće blagovaonice, tri spavaće sobe, hodnika, 2 kupaonice i garderobe. Stan sadrži i dvije natkrivene loggie, koje su orijentirane na zapad te uživaju predivan pogled na more. Izvan stana nalazi se i drvarnica na istoj etaži te jedno garažno i jedno parking mjesto. Orijentacija stana je jug-zapad-sjever.
Stan S2 ima neto 84,88 m2 i ukupno 125 m2, te se sastoji od dnevnog boravka, blagovaonice, kuhinje, 2 spavaće sobe, hodnika, 2 kupaonice, wc-a i praonice. Stan ima i zatvorenu verandu te veliku otkrivenu terasu orijentiranu na zapad koja pruža predivan pogled na more. Izvan stana nalazi se i drvarnica na istoj
etaži te jedno garažno mjesto. Orijentacija stana je zapad-istok.
Na prvom katu zgrade se nalazi trosoban i dvosoban stani:
Stan S3 ima neto 93,64 m2 i ukupno 127 m2, te se sastoji od dnevnog boravka s kaminom, kuhinje i pripadajuće blagovaonice, tri spavaće sobe, hodnika i 2 kupaonice. Stanu pripadaju i dvije natkrivene loggie koje su orijentirane na zapad te imaju predivan pogled na more. Izvan stana nalazi se drvarnica u suterenu i jedno garažno i jedno parking mjesto. Orijentacija stana je jug-zapad-sjever.
Stan S4 ima neto 64,42 m2 i ukupno 90 m2, te se sastoji od dnevnog boravka, blagovaonice, kuhinje, 2 spavaće sobe, hodnika i 2 kupaonice. Stanu pripada i velika terasa s pergolom orijentirana na jug s predivnim pogledom na more. Izvan stana nalazi se i drvarnica u suterenu, jedno garažno mjesto. Orijentacija stana je sjever-jug.
Na drugom katu zgrade se nalaze dva trosobna stana:
Stan S5 i S6 istog rasporeda, svaki ima neto 84,22 m2 i ukupno 100 m2, te se sastoji od dnevnog boravka s kaminom, kuhinje sa blagovaonicom, tri spavaće sobe, hodnika, dvije kupaonice i 1 wc-a. Stanu pripada i velika terasa koja se nastavlja na dnevni prostor, orijentirana na zapad te pruža predivan panoramski pogled na more. Izvan stana nalazi se i drvarnica u suterenu, jedno garažno mjesto. Orijentacija stana je zapad-jug-istok.
Na trećem katu se nalazi trosoban stan S7, neto 98,04 m2 i ukupno 135 m2, a koji se sastoji od: dnevnog boravka s kaminom, kuhinje i pripadajuće blagovaonice, tri spavaće sobe, hodnika, kupaonice, wc-a te garderobe. Stanu pripadaju dvije velike terase sa predivnim panoramskim pogledom na more, otoke i zalazak sunca. Izvan stana nalazi se drvarnica u suterenu i jedno garažno i jedno parking mjesto. Orijentacija stana je na sve četri strane.
Na razini podruma se nalazi dvoetažni stan S8, koji se sastoji od: dnevnog boravka s kaminom, kuhinje i blagovaonice, jedne spavaće sobe, hodnika, kupaonice i wc-a. Na donjoj etaži stanu pripada i veliki prostrani vrt sa bazenom od 50 m2, dok na gornjoj etaži stanu pripadaju velika polunatkrivena terasa s kaminom i pogledom na more. Stanu pripada jedno garažno mjesto.
Moguće je kupiti stanove pojedinaćno:
S1 - 600.000 EUR
S2 - 450.000 EUR
S5 - 470. 000 EUR
S6 - 470. 000 EUR
U ovom slučaju dodatno se naplačuje garaža (30.000 EUR) i parking (15.000 EUR).
Ova nekretnina ima veliki investicijski potencijal.Dodatne informacije o objektu, njegovoj toćnoj lokaciji i razgledavanje mogući su nakon potpisivanja ugovora o posredovanju s agencijom koji je u skladu sa Zakonom o zaštiti osobnih podataka i Zakonom o posredovanju u prometu nekretnina. Продается жилой дом общей площадью 956 м2, расположенный в тихом месте в Подстране, всего в 100 м от моря. Пяти этажное здание находится на участке 1240 м2, состоит из восьми квартир и располагает прекрасным видом на море и закат солнца. В подвале здания есть гараж на 8 парковочных мест, а во дворе находится паркинг для трех автомобилей. Все квартиры имеют дровяной сарай в цокольном этаже.
Здание было построено с особой тщательностью, а при строительстве использовались самые качественные материалы и оборудование. Все апартаменты оборудованы современными и роскошными кухнями итальянского дизайна "Pedini". На сайте «Кухни Pedini» все клиенты смогут записаться на сервисное обслуживание (гарантия на кухню - 10 лет). Ванные комнаты и туалеты отделаны итальянской плиткой размером 180х90 см или 120х60 см. В санузлах и коридорах установлены полы с подогревом. Жилая площадь отделана итальянской плиткой 120х120 см, а полы в спальнях выполнены из трехслойного паркета толщиной 14 мм. Все квартиры в каждой комнате имеют встроенные фанкойлы. Фасад здания, а также лестница украшены белым брачским камнем.
На первом этаже здания расположены 2 квартиры, трех- и двухкомнатные:
Квартира S1 имеет жилую площадь 85,94 м2 и общую площадь 141,5 м2 и состоит из прихожей, гостиной с камином, кухни и примыкающей столовой, трех спален, 2 ванных комнат и гардеробной. В квартире также есть две крытые лоджии, которые ориентированы на запад и имеют прекрасный вид на море. Квартира имеет одно гаражное и одно парковочное место. Ориентация квартиры - юг-запад-север.
Квартира S2 имеет жилую площадь 84,88 м2 и общую площадь 125 м2 и состоит из гостиной, столовой, кухни, 2 спален, прихожей, 2 ванных комнат, туалета и прачечной. В квартире есть закрытая веранда и большая открытая терраса, ориентированная на запад, откуда открывается прекрасный вид на море. Квартира имеет одно гаражное место. Ориентация квартиры - запад-восток.
На втором этаже здания расположены 2 квартиры, трех- и двухкомнатные:
Квартира S3 имеет жилую площадь 93,64 м2 и общую площадь 127 м2 и состоит из гостиной с камином, кухни и примыкающей столовой, трех спален, прихожей и 2 ванных комнат. В квартире также есть две крытые лоджии, которые ориентированы на запад и имеют прекрасный вид на море. Квартира имеет одно гаражное и одно парковочное место. Ориентация квартиры - юг-запад-север.
Квартира S4 имеет жилую площадь 64,42 м2 и общую площадь 90 м2 и состоит из гостиной, столовой, кухни, 2 спален, прихожей и 2 ванных комнат. В квартире также есть большая терраса с беседкой, ориентированная на юг с прекрасным видом на море. Квартира имеет одно гаражное место. Ориентация квартиры север-юг.
На третьем этаже здания расположены две трехкомнатные квартиры:
Квартиры S5 и S6 одинаковой планировки, каждая имеет жилую площадь 84,22 м2 и общую площадь 100 м2, и состоит из гостиной с камином, кухни со столовой, трех спален, прихожей, двух ванных комнат и 1 туалета. . В квартире также есть большая терраса, которая переходит в гостиную, ориентированную на запад и предлагающую прекрасный панорамный вид на море. Квартира имеет одно гаражное место. Ориентация квартиры - запад-юго-восток.
На четвертом этаже находится трехкомнатная квартира S7, жилой площадью 98,04 м2 и общей площадь 135 м2, которая состоит из гостиной с камином, кухни и примыкающей столовой, трех спален, прихожей, ванной комнаты, туалета и гардеробной. В квартире есть две большие террасы с прекрасным панорамным видом на море, острова и закат солнца. Квартира имеет одно гаражное и одно парковочное место. Ориентация квартиры - на все четыре стороны.
В цокольном этаже находится двухэтажная квартира S8, состоящая из гостиной с камином, кухни и столовой, одной спальни, прихожей, ванной комнаты и туалета. На нижнем этаже у квартиры также есть большой просторный сад с бассейном 50 м2, а на верхнем этаже у квартиры есть большая полукрытая терраса с камином и видом на море. Квартира имеет одно гаражное место.
Квартиры можно купить по отдельности:
S1 - 600 000 евро
S2 - 450 000 евро
S5 - 470 000 евро
S6 - 470 000 евро
В этом случае гараж (30 000 евро) и парковка (15 000 евро) оплачиваются дополнительно.
Эта недвижимость имеет большой инвестиционный потенциал.Дополнительная информация об объекте, его точной локации и просмотр возможны после подписания с агентством договора о посредничестве, который соответствует Закону о защите данных и Закону о брокерских услугах. A residential building with a total area of 956 m2 is for sale, located in a quiet location in Podstrana, only 100 m from the sea. It is located on a plot of land of 1240 m2 and offers a wonderful view of the sea and the sunset. The building extends over 5 floors and consists of a total of 8 apartments. The building has 8 garage parking spaces in the basement floor and 3 outdoor parking spaces in the courtyard of the building. All apartments have a woodshed in the basement or basement floor.
The building was built with special care, and the highest quality materials and equipment were used during construction. All apartments are equipped with modern and luxurious "Pedini" kitchens of Italian design. On the "Pedini kitchen" website, all customers will be able to register for after service (the warranty for each kitchen is 10 years). Bathrooms and toilets are equipped with Italian tiles measuring 180x90 cm or 120x60 cm. The living area is equipped with Italian tiles 120x120 cm, while the floors in the rooms are made of three-layer parquet with a thickness of 14 mm. Underfloor heating is installed in the sanitary facilities and corridors. Every apartment in every room has built-in fan coil systems. The facade of the building, as well as the staircase, is decorated with beautiful stone from Brac.
On the ground floor of the building there are three-bedroom and two-bedroom apartments:
Apartment S1 has a net size of 85.94 m2 and a total of 141.5 m2, and consists of a living room with a fireplace, a kitchen and an adjoining dining room, three bedrooms, a hallway, 2 bathrooms and a wardrobe. The apartment also contains two covered loggias, which are oriented to the west and enjoy a wonderful view of the sea. Outside the apartment there is also a woodshed on the same floor as well as one garage and one parking space. The orientation of the apartment is south-west-north.
Apartment S2 has a net area of 84.88 m2 and a total of 125 m2, and consists of a living room, dining room, kitchen, 2 bedrooms, hallway, 2 bathrooms, toilet and laundry room. The apartment has a closed veranda and a large open terrace oriented to the west that offers a wonderful view of the sea. Outside the apartment there is also a woodshed on the same floor
floors and one garage space. The orientation of the apartment is west-east.
On the first floor of the building there are three and two bedroom apartments:
Apartment S3 has a net area of 93.64 m2 and a total of 127 m2, and consists of a living room with a fireplace, a kitchen and an adjoining dining room, three bedrooms, a hallway and 2 bathrooms. The apartment also has two covered loggias that are oriented to the west and have a wonderful view of the sea. Outside the apartment there is a woodshed in the basement and one garage and one parking space. The orientation of the apartment is south-west-north.
Apartment S4 has a net size of 64.42 m2 and a total of 90 m2, and consists of a living room, dining room, kitchen, 2 bedrooms, hallway and 2 bathrooms. The apartment also has a large terrace with a pergola oriented to the south with a beautiful view of the sea. Outside the apartment there is also a woodshed in the basement, one garage space. The orientation of the apartment is north-south.
On the second floor of the building there are two three-room apartments:
Apartment S5 and S6 of the same layout, each has a net 84.22 m2 and a total of 100 m2, and consists of a living room with a fireplace, a kitchen with a dining room, three bedrooms, a hallway, two bathrooms and 1 toilet. The apartment also has a large terrace that continues to the living area, oriented to the west and offering a wonderful panoramic view of the sea. Outside the apartment there is also a woodshed in the basement, one garage space. The orientation of the apartment is west-south-east.
On the third floor there is a three-room apartment S7, net 98.04 m2 and a total of 135 m2, which consists of: living room with fireplace, kitchen and adjoining dining room, three bedrooms, hallway, bathroom, toilet and wardrobe. The apartment has two large terraces with a wonderful panoramic view of the sea, islands and sunset. Outside the apartment there is a woodshed in the basement and one garage and one parking space. The orientation of the apartment is on all four sides.
On the basement level there is a two-story apartment S8, which consists of: living room with fireplace, kitchen and dining room, one bedroom, hallway, bathroom and toilet. On the lower floor, the apartment also has a large spacious garden with a 50 m2 swimming pool, while on the upper floor, the apartment has a large semi-covered terrace with a fireplace and a view of the sea. The apartment has one garage space.
It is possible to buy apartments individually:
S1 - 600,000 EUR
S2 - 450,000 EUR
S5 - 470,000 EUR
S6 - 470,000 EUR
In this case, the garage (30,000 EUR) and parking (15,000 EUR) are additionally charged.
This property has great investment potential.Additional information about the facility, its exact location and sightseeing is possible after signing a brokerage agreement with the agency that is in accordance with the Data Protection Act and the Real Estate Brokerage Act.