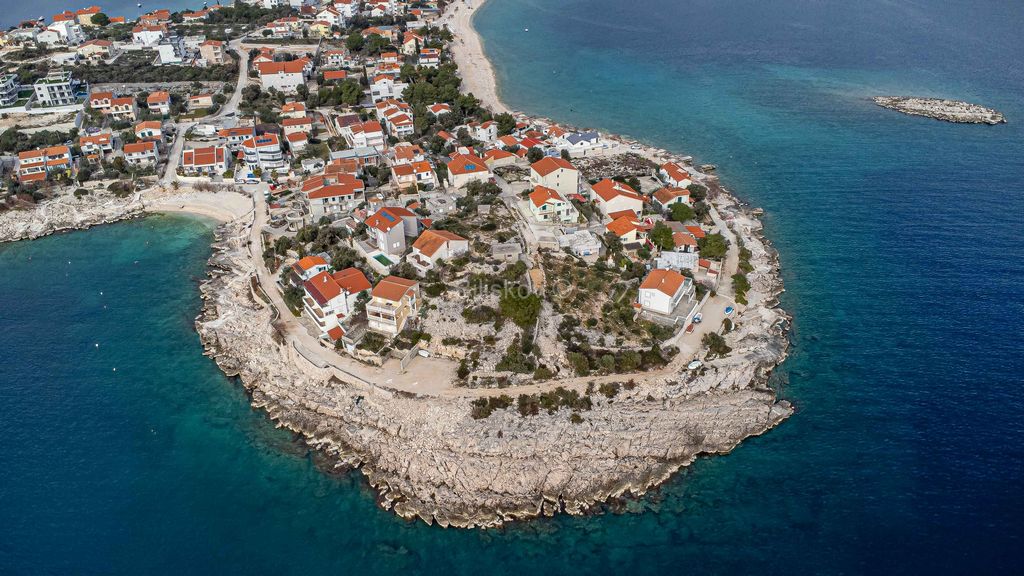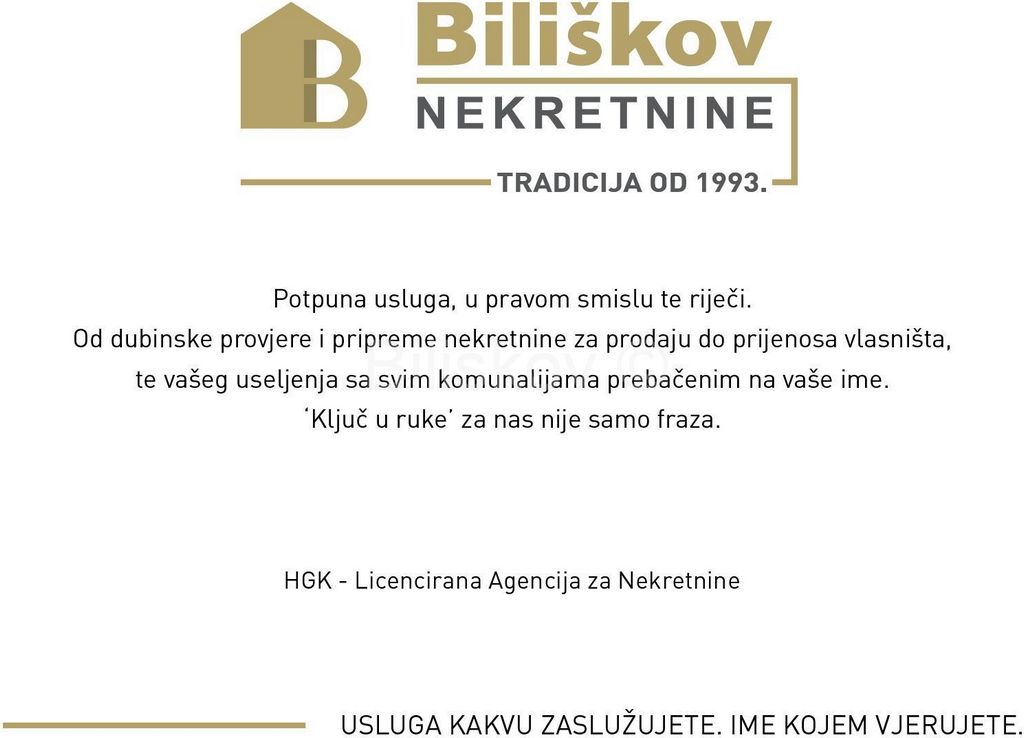POBIERANIE ZDJĘĆ...
Dom & dom jednorodzinny for sale in Marina
11 246 570 PLN
Dom & dom jednorodzinny (Na sprzedaż)
Źródło:
JXYQ-T3585
/ 13789
Źródło:
JXYQ-T3585
Kraj:
HR
Miasto:
Marina
Kod pocztowy:
21222
Kategoria:
Mieszkaniowe
Typ ogłoszenia:
Na sprzedaż
Typ nieruchomości:
Dom & dom jednorodzinny
Podtyp nieruchomości:
Dom wolnostojący
Do zabudowy:
Tak
Wielkość nieruchomości:
350 m²
Wielkość działki :
1 117 m²
Pokoje:
6
Sypialnie:
4
Łazienki:
4
Umeblowanie:
Tak
Ogrzewanie palne:
Elektryczne
Parkingi:
1
Garaże:
1
Spokojne miejsce:
Tak
Taras:
Tak




www.biliskov.com ID: 13789 Zobacz więcej Zobacz mniej Sevid, echte erste Reihe zum Meer, Villa mit einer Fläche von 349 m2, auf einem Grundstück von 1117 m2, auf zwei Etagen und mit einer Wohneinheit.Die Villa besteht aus einem Keller und einem Erdgeschoss unter einem flachen, unpassierbaren Dach (So + PR). Das Gebäude ist vom nordöstlichen Teil des Grundstücks aus für Fahrzeuge und Fußgänger zugänglich. Der Eingang zur Wohnung befindet sich an der Ostseite des Erdgeschosses (Obergeschoss).Das Gebäude besteht aus einer Wohneinheit, die sich über zwei Etagen (Keller und Erdgeschoss) erstreckt. Im nördlichen Teil des Grundstücks ist ein Parkplatz für 3 Fahrzeuge vorgesehen.Dem Projekt zufolge ist Folgendes vorgesehen:Im Untergeschoss des Gebäudes befindet sich im östlichen Teil ein Wohnzimmer, im südöstlichen Teil ein Esszimmer, das sich zum zentralen Treppenhaus hin öffnet. Neben dem Esszimmer befinden sich eine Speisekammer und ein kleines Badezimmer. Im nördlichen Teil der Etage befinden sich Küche, kleiner Fitnessraum, Technikraum und Wirtschaftsraum.Im Erdgeschoss des Gebäudes befindet sich eine zentrale Eingangsgalerie mit Treppenhaus. Auf dieser Etage befinden sich drei Schlafzimmer mit angeschlossenen Badezimmern. Neben dem Eingang befindet sich ein kleineres Arbeitszimmer, das mit der Galerie des Eingangs verbunden ist. Im südlichen Teil des Gebäudes befindet sich eine Außenterrasse.Die Lage selbst ist märchenhaft, umgeben von mediterranen Bäumen und Vegetation, Ruhe und Privatsphäre sind durch den großen Garten garantiert. Vor der Villa gibt es direkten Zugang zum Strand und einer der saubersten Buchten an der Adria.
www.biliskov.com ID: 13789 Sevid, pravi prvi red do mora, vila površine 349 m2, na zemljištu površine 1117 m2, na dvije etaže i s jednom stambenom jedinicom.Vila se sastoji od suterena i prizemlja pod ravnim neprohodnim krovom (Su + Pr). Zgrada ima kolni i pješački pristup sa sjeveroistočnog dijela čestice. Ulaz u stambenu jedinicu je na istočnom pročelju prizemlja (gornja etaža).Zgrada se sastoji od jedne stambene jedinice koja se proteže kroz dvije etaže (suteren i prizemlje). Predviđeno je parkiranje za 3 vozila na sjevernom dijelu čestice.Po projektu je predviđeno sljedeće:U suterenu zgrade na istočnom dijelu nalazi se dnevni boravak, na jugoistočnom dijelu je smještena blagovaonica koja se otvara prema centralnom stubištu. Uz blagovaonicu su ostava i manji sanitarni čvor. Na sjevernom dijelu etaže su smješteni kuhinja, manja teretana, tehnička prostorija i gospodarstvo. U prizemlju zgrade se centralno nalazi ulazna galerija sa stubištem. Na ovoj etaži su smještene tri spavaće sobe s pripadajućim kupaonicama. Uz sami ulaz je smještena manja radna soba povezana s galerijskim prostorom ulaza. Na južnom dijelu zgrade se nalazi vanjska terasa.Sama lokacija je bajkovita, okružena mediteranskim stablima i raslinjem, mir i privatnost su zajamčeni velikom okućnicom. Ispred vile je direktan pristup plaži i jednoj od najčišćih uvala na Jadranu.
www.biliskov.com ID: 13789
Sevid, real first row to the sea, villa with an area of 349 m2, on a plot of land of 1117 m2, on two floors and with one residential unit.The villa consists of a basement and a ground floor under a flat impassable roof (Su + Pr). The building has vehicular and pedestrian access from the northeastern part of the plot. The entrance to the apartment is on the eastern front of the ground floor (upper floor).The building consists of one residential unit that extends through two floors (basement and ground floor). Parking for 3 vehicles is planned in the northern part of the plot.According to the project, the following is foreseen:In the basement of the building on the eastern part there is a living room, on the southeastern part there is a dining room that opens to the central staircase. Next to the dining room are a pantry and a small bathroom. The kitchen, small gym, technical room and economy are located on the northern part of the floor.On the ground floor of the building there is a central entrance gallery with a staircase. There are three bedrooms with attached bathrooms on this floor. Next to the entrance, there is a smaller study room connected to the gallery space of the entrance. There is an outdoor terrace on the southern part of the building.The location itself is fairytale-like, surrounded by Mediterranean trees and vegetation, peace and privacy are guaranteed by the large garden. In front of the villa is direct access to the beach and one of the cleanest coves on the Adriatic.
www.biliskov.com ID: 13789