POBIERANIE ZDJĘĆ...
Dom & dom jednorodzinny for sale in Saint-Denis-d'Orques
726 752 PLN
Dom & dom jednorodzinny (Na sprzedaż)
Źródło:
FFPA-T73255
/ 169487
Źródło:
FFPA-T73255
Kraj:
FR
Miasto:
Saint-Denis-d'Orques
Kod pocztowy:
72350
Kategoria:
Mieszkaniowe
Typ ogłoszenia:
Na sprzedaż
Typ nieruchomości:
Dom & dom jednorodzinny
Podtyp nieruchomości:
Willa
Wielkość nieruchomości:
229 m²
Wielkość działki :
1 490 m²
Pokoje:
8
Sypialnie:
4
Łazienki:
2
WC:
2
Zużycie energii:
193
Emisja gazów cieplarnianych:
59
Parkingi:
1
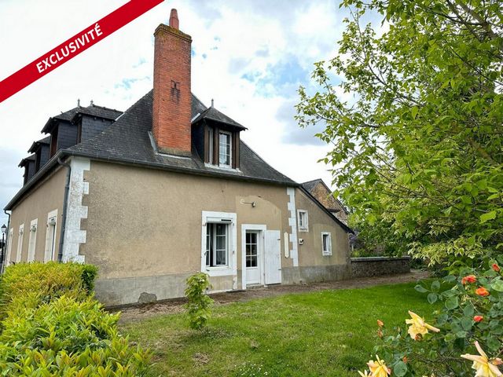
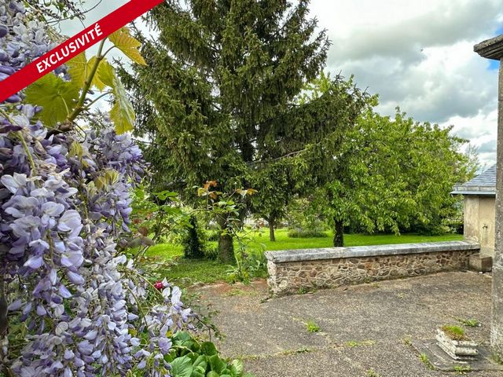
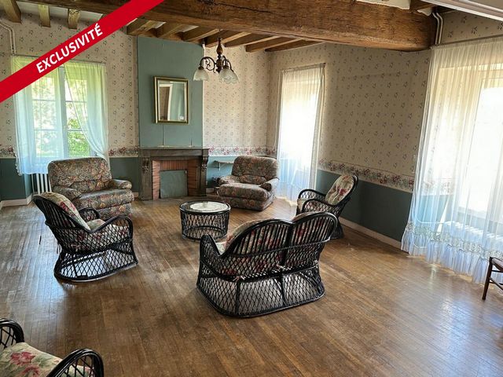
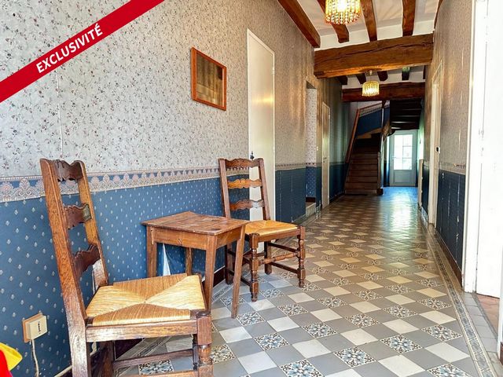
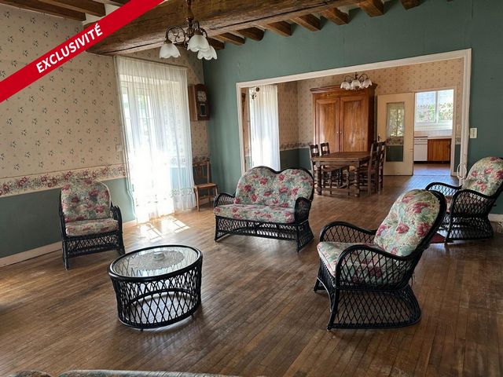
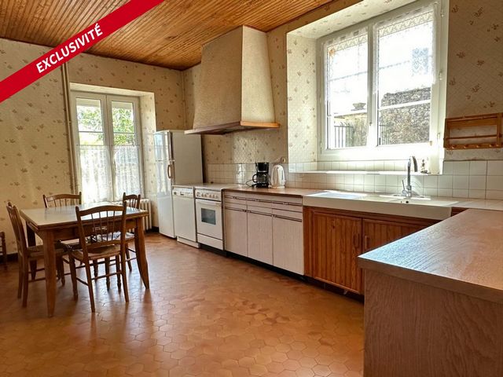
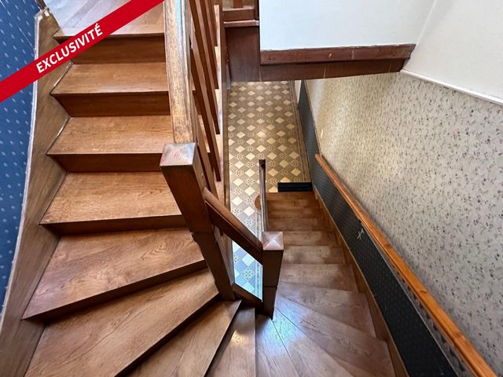
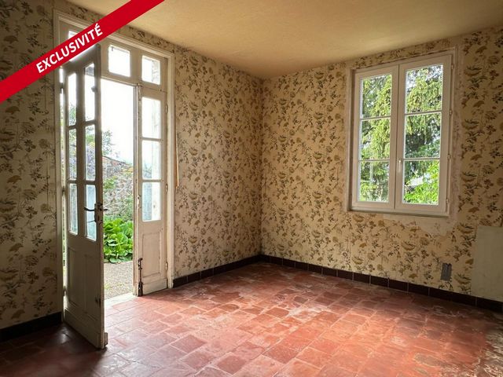
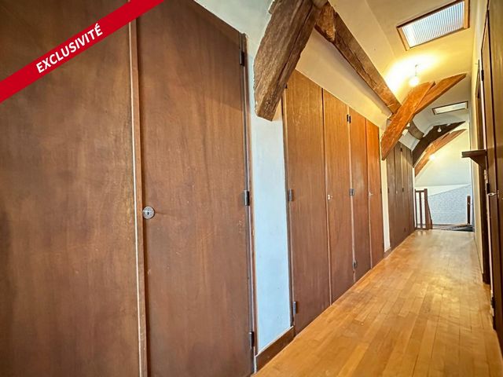
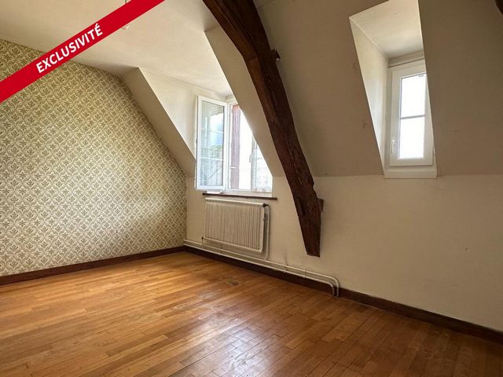
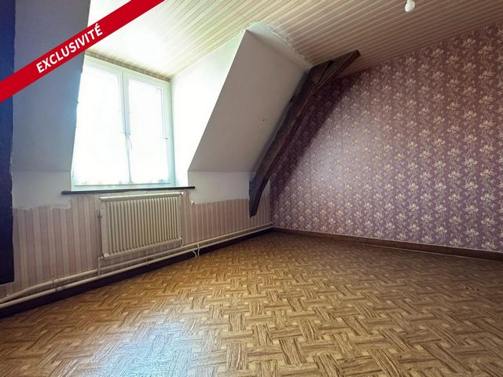
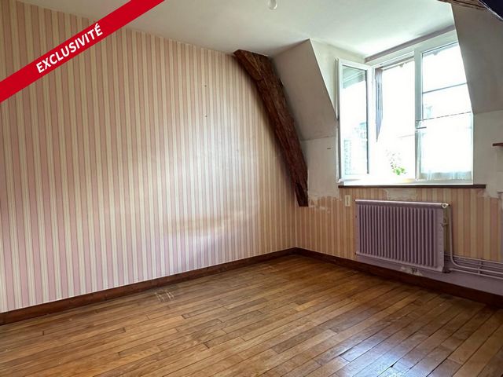
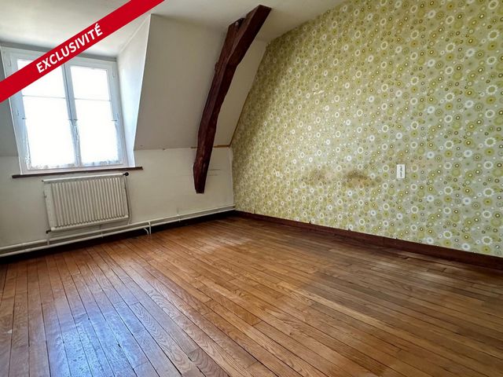
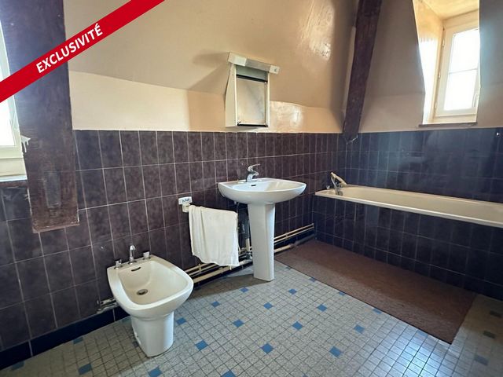
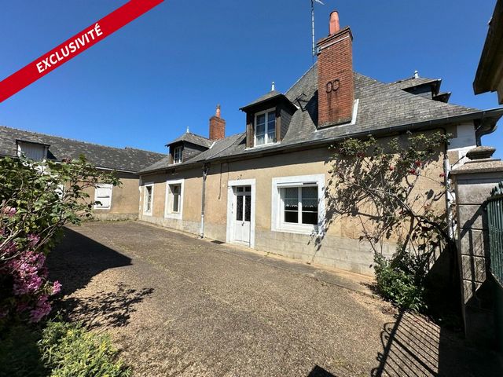
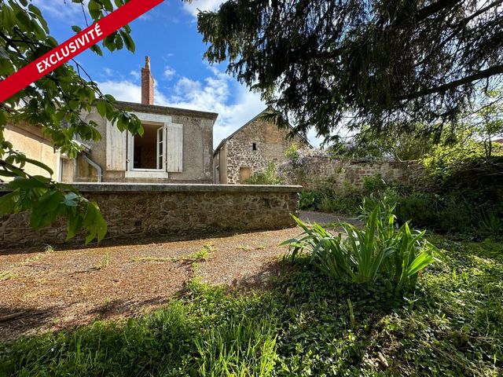
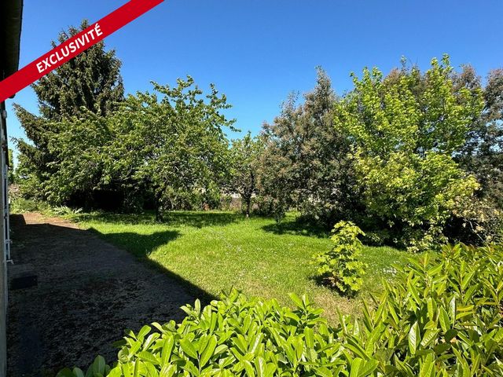
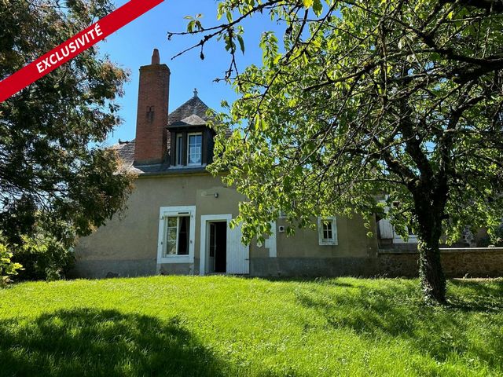
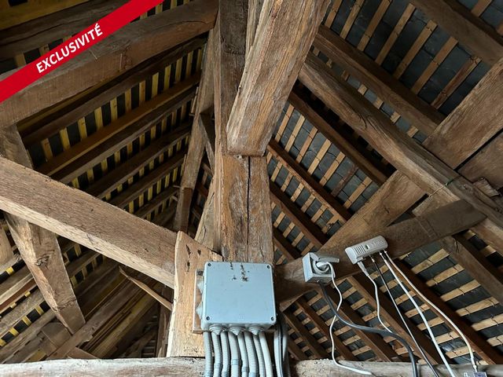
This 19th century property will appeal to those looking for space, with its solid oak parquet flooring, cement-tiled , French ceilings, functional marble fireplace, high ceilings, oak roof frame and slate roof in perfect condition.
The ground floor comprises a spacious vestibule leading to a 16 m2 kitchen opening on to a 50 m2 living room, a 9 m2 shower room with toilet awaiting renovation and three rooms with a total surface area of 53 m2 that could form a master suite and a second bedroom, or an independent work space. Upstairs, accessed by a comfortable staircase, a 14 m2 landing with cupboards leads to four bedrooms, a bathroom, separate WC and a 53 m2 attic space illuminated by a dormer window.
In the courtyard, with well, an outbuilding of 60 m2 houses the garage, workshop and woodshed.
Central heating, PVC double-glazed windows with programmable electric roller shutters, mains drainage, plot of land suitable for swimming pool and no overlooking
Les informations sur les risques auxquels ce bien est exposé sont disponibles sur le site Géorisques : www.georisques.gouv.fr
Prix de vente : 170 000 €
Honoraires charge vendeur
Contactez votre consultant megAgence : Rémi DUTOIT, Tél. : 06 08 21 20 72, - EI - Agent commercial immatriculé au RSAC de LE MANS sous le numéro 429 489 313 Zobacz więcej Zobacz mniej Jardin clos, arboré, de 1490 m2 pour cette demeure non mitoyenne de 229 m2 habitables, sans vis-à-vis, située au cœur d’un village traversé par l’axe LE MANS – LAVAL, proche commerces, école, à 6 km en ligne droite de l’entrée d’autoroute.
Les personnes en recherche d’espace seront séduites par cette propriété construite au XIXe siècle qui offre : parquets en chêne massif, carreaux de ciment, plafonds à la française, cheminée en marbre fonctionnelle, hauteur sous plafond, charpente et toiture ardoise en parfait état.
On y trouve, au rez-de-chaussée, un spacieux vestibule desservant une cuisine de 16 m2 ouvrant sur une pièce de vie de 50 m2, une salle d’eau avec WC de 9 m2 à rénover ainsi que trois pièces d’une surface totale de 53 m2 pouvant constituer une suite parentale et une seconde chambre, ou espace professionnel indépendant. A l’étage, auquel on accède par un escalier confortable, un palier de 14 m2 avec placards, dessert quatre chambres, une salle de bains, des WC séparés.
Dans la cour, avec puits, une ancienne maison de 60 m2, à usage de dépendance, abrite le garage, l’atelier, le bûcher.
Chauffage central, fenêtres PVC double vitrage équipées de volets roulants électriques programmables, tout à l’égout, terrain piscinable sans vis-à-vis
Les informations sur les risques auxquels ce bien est exposé sont disponibles sur le site Géorisques : www.georisques.gouv.fr
Prix de vente : 170 000 €
Honoraires charge vendeur
Contactez votre consultant megAgence : Rémi DUTOIT, Tél. : 06 08 21 20 72, - EI - Agent commercial immatriculé au RSAC de LE MANS sous le numéro 429 489 313Les informations sur les risques auxquels ce bien est exposé sont disponibles sur le site Géorisques : www.georisques.gouv.fr
Prix de vente : 170 000 €
Honoraires charge vendeurContactez votre consultant megAgence : Rémi DUTOIT, Tél. : 06 08 21 20 72, - EI - Agent commercial immatriculé au RSAC de LE MANS sous le numéro 429 489 313 1490 m2 of enclosed land planted with trees for this detached house with 229 m2 of living space, not overlooked, situated in the heart of a village on the LE MANS - LAVAL road, close to shops and school, 6 km in a straight line from the motorway entrance.
This 19th century property will appeal to those looking for space, with its solid oak parquet flooring, cement-tiled , French ceilings, functional marble fireplace, high ceilings, oak roof frame and slate roof in perfect condition.
The ground floor comprises a spacious vestibule leading to a 16 m2 kitchen opening on to a 50 m2 living room, a 9 m2 shower room with toilet awaiting renovation and three rooms with a total surface area of 53 m2 that could form a master suite and a second bedroom, or an independent work space. Upstairs, accessed by a comfortable staircase, a 14 m2 landing with cupboards leads to four bedrooms, a bathroom, separate WC and a 53 m2 attic space illuminated by a dormer window.
In the courtyard, with well, an outbuilding of 60 m2 houses the garage, workshop and woodshed.
Central heating, PVC double-glazed windows with programmable electric roller shutters, mains drainage, plot of land suitable for swimming pool and no overlooking
Les informations sur les risques auxquels ce bien est exposé sont disponibles sur le site Géorisques : www.georisques.gouv.fr
Prix de vente : 170 000 €
Honoraires charge vendeur
Contactez votre consultant megAgence : Rémi DUTOIT, Tél. : 06 08 21 20 72, - EI - Agent commercial immatriculé au RSAC de LE MANS sous le numéro 429 489 313