4 574 141 PLN
5 821 635 PLN
5 r
565 m²
4 574 141 PLN
9 r
700 m²
5 613 719 PLN
4 r
600 m²
4 574 141 PLN
5 r
470 m²

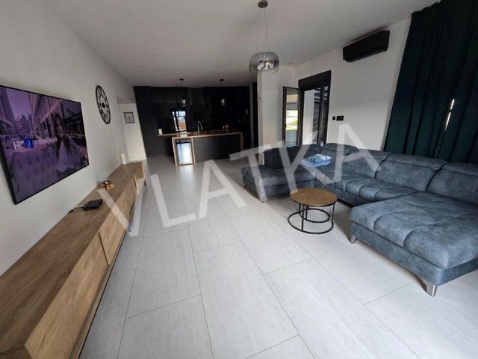
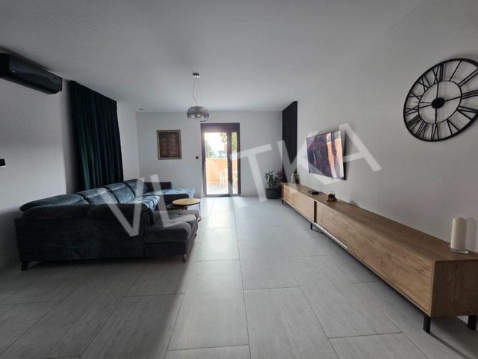
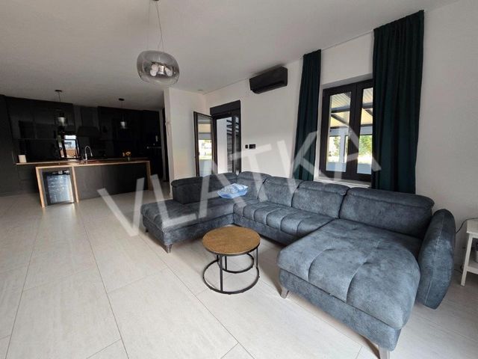

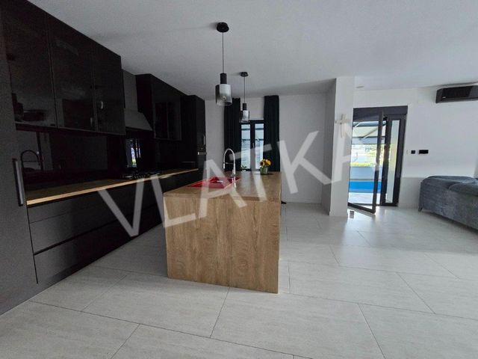
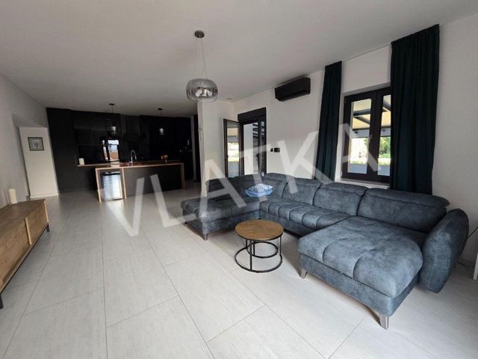
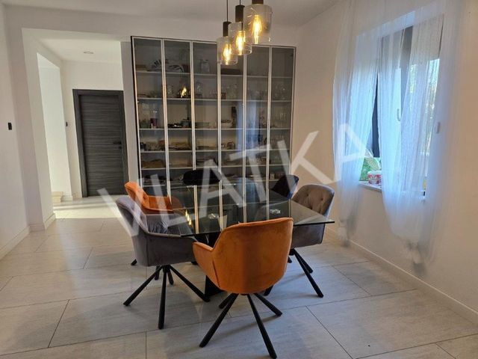

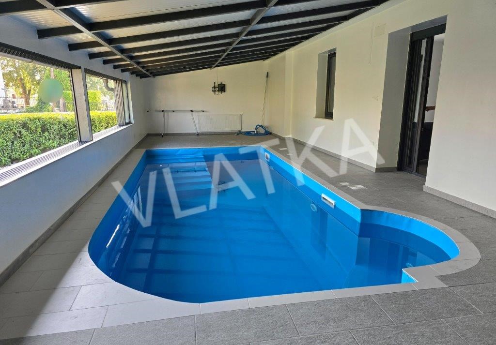
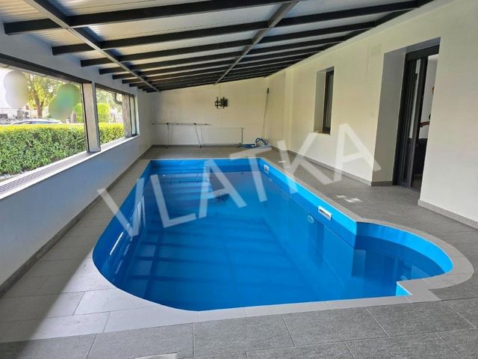
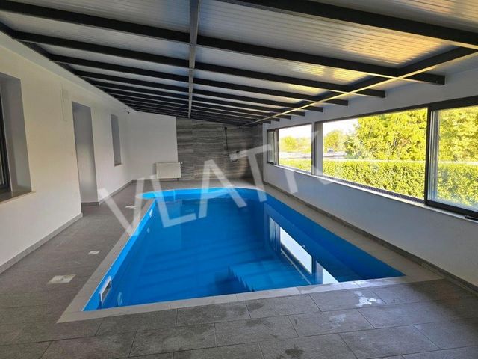

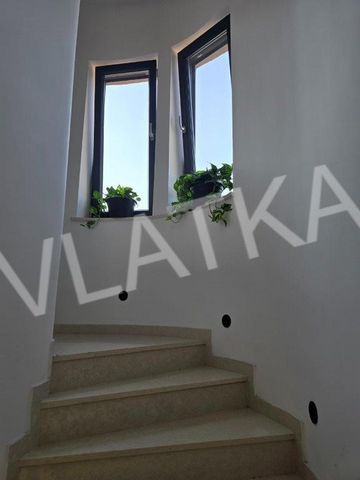
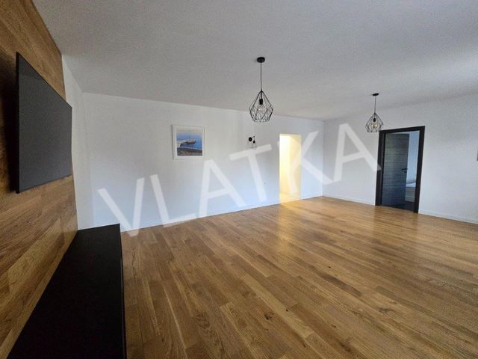
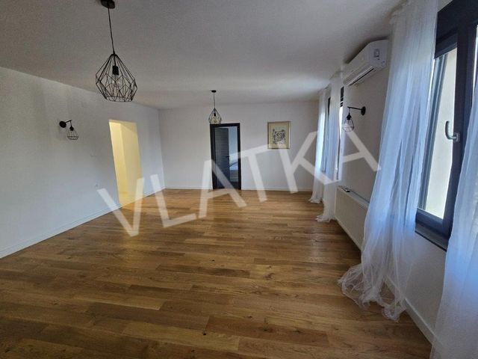


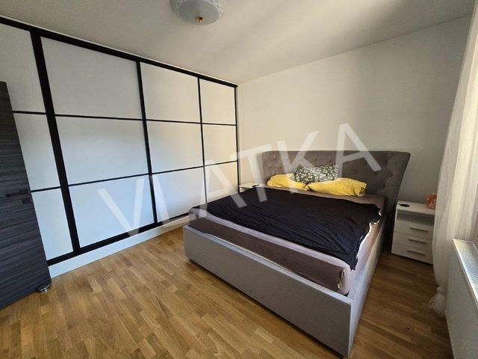
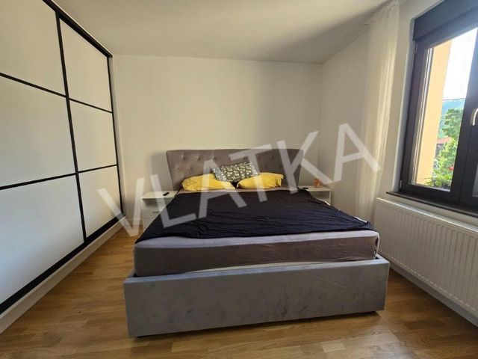
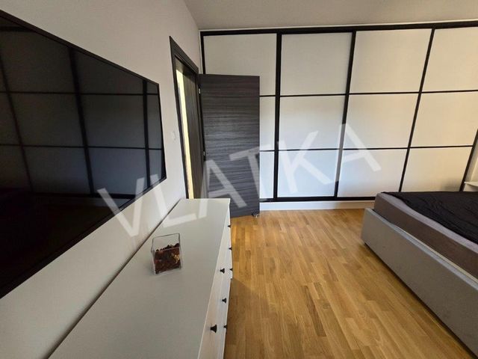

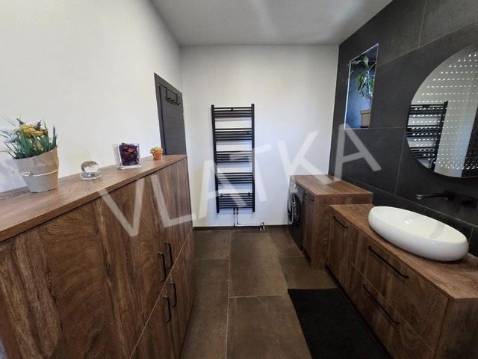

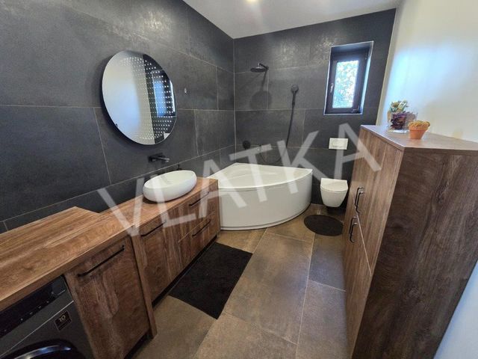
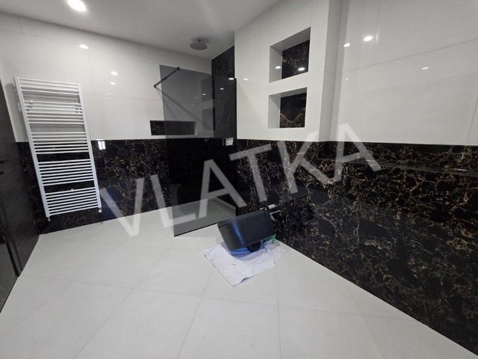
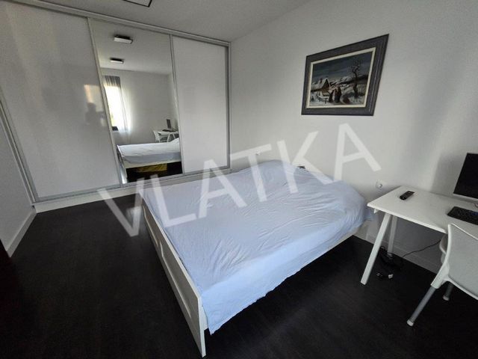
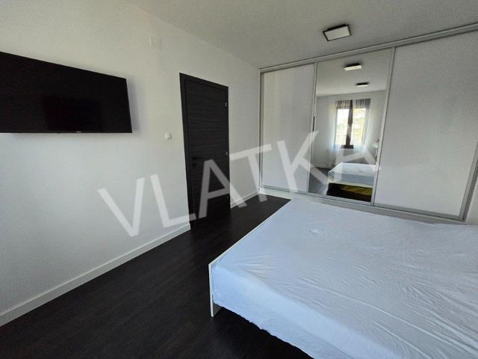

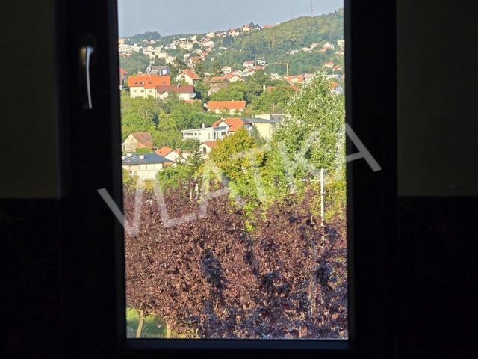
For sale is a newly built house of 580 m2 with all permits in the heart of Šestine, close to public transport, shops, pharmacies, schools and kindergartens.
The house consists of 4 floors: basement, ground floor, 1st floor and attic.
Basement: boiler room, automatic for the pool, the owner can arrange the space according to the customer's wishes
Ground floor: entrance hall, dining room, living room, kitchen, guest toilet, bathroom, indoor swimming pool that can be opened as needed.
1st floor: 4 bedrooms, 1 kitchen, 1 bathroom
Attic: empty space, the owner can adopt the empty space according to the buyer's wishes
Heating is central, and the entire ground floor has heated floors, as do all bathrooms. All blinds are regulated by remote control.
On the plot of 750 m2 there is also a garage of 80 m2 for 2 cars and a spacious flat garden.
More details on request!
Features:
- Balcony
- SwimmingPool
- Parking
- Garden
- Barbecue
- Garage
- Intercom
- Terrace Zobacz więcej Zobacz mniej NEU GEBAUT: 7-ZIMMER-HAUS MIT POOL UND GARAGE FÜR 2 AUTOS
Zum Verkauf steht ein neu gebautes Haus von 580 m2 mit allen Genehmigungen im Herzen von Šestine, in der Nähe von öffentlichen Verkehrsmitteln, Geschäften, Apotheken, Schulen und Kindergärten.
Das Haus besteht aus 4 Etagen: Keller, Erdgeschoss, 1. Stock und Dachboden.
Keller: Heizraum, Automatik für den Pool, der Eigentümer kann den Raum nach den Wünschen des Kunden gestalten
Erdgeschoss: Eingangshalle, Esszimmer, Wohnzimmer, Küche, Gäste-WC, Badezimmer, Innenpool, der bei Bedarf geöffnet werden kann.
1. Stock: 4 Schlafzimmer, 1 Küche, 1 Badezimmer
Dachgeschoss: leerer Raum, den der Eigentümer nach den Wünschen des Kunden gestalten kann
Die Heizung erfolgt zentral und das gesamte Erdgeschoss sowie alle Badezimmer verfügen über Fußbodenheizung. Alle Jalousien werden per Fernbedienung gesteuert.
Auf dem 750 m2 großen Grundstück gibt es außerdem eine 80 m2 große Garage für 2 Autos und einen großen, flachen Garten.
Weitere Details auf Anfrage!
Features:
- Balcony
- SwimmingPool
- Parking
- Garden
- Barbecue
- Garage
- Intercom
- Terrace Prodaje se novoizgrađena kuća 580 m2 sa svim dozvolama u srcu Šestina, u blizini javnog prijevoza, trgovine, ljekarne, škole i vrtića.
Kuća se sastoji od 4 etaže: podrum, prizemlje, 1.kat i tavan.
Podrum: kotlovnica, automatika za bazen, vlasnik može urediti po želji kupca
Prizemlje: ulazni hodnik, blagavaonice, dnevni boravak, kuhinja, toalet za goste, kupaonica, zatvoreni bazen koji se može i otvoriti prema potrebi.
1.kat: 4 spavaće sobe, 1 kuhinja, 1 kupaonica
Tavan: prazan prostor, vlasnik može urediti po želji kupca
Grijanje je centralno etažno, a cijelo prizemlje ima grijane podove kao i sve kupaonice. Sve rolete reguliraju se na daljinski upravljač.
Na parceli površine 750 m2 nalazi se i garaža površine 80 m2 za 2 automobila te prostran ravan vrt.
Više detalja na upit!
Features:
- Balcony
- SwimmingPool
- Parking
- Garden
- Barbecue
- Garage
- Intercom
- Terrace NUOVA COSTRUZIONE: CASA 7 LOCALI CON PISCINA E GARAGE PER 2 AUTO
In vendita è una casa di nuova costruzione di 580 m2 con tutti i permessi nel cuore di Šestine, vicino ai trasporti pubblici, negozi, farmacie, scuole e asili.
La casa è composta da 4 piani: seminterrato, piano terra, 1° piano e mansarda.
Seminterrato: locale caldaia, automatico per la piscina, il proprietario può organizzare lo spazio secondo i desideri del cliente
Piano terra: ingresso, sala da pranzo, soggiorno, cucina, bagno ospiti, bagno, piscina coperta apribile secondo necessità.
1° Piano: 4 camere da letto, 1 cucina, 1 bagno
Soffitta: spazio vuoto che il proprietario può sistemare secondo i desideri del cliente
Il riscaldamento è centralizzato e l'intero piano terra è dotato di riscaldamento a pavimento, così come tutti i bagni. Tutte le tende sono regolate tramite telecomando.
Sul terreno di 750 mq si trova anche un garage di 80 mq per 2 auto e un ampio giardino pianeggiante.
Maggiori dettagli su richiesta!
Features:
- Balcony
- SwimmingPool
- Parking
- Garden
- Barbecue
- Garage
- Intercom
- Terrace NEW CONSTRUCTION: 7-ROOM HOUSE WITH SWIMMING POOL AND GARAGE FOR 2 CARS
For sale is a newly built house of 580 m2 with all permits in the heart of Šestine, close to public transport, shops, pharmacies, schools and kindergartens.
The house consists of 4 floors: basement, ground floor, 1st floor and attic.
Basement: boiler room, automatic for the pool, the owner can arrange the space according to the customer's wishes
Ground floor: entrance hall, dining room, living room, kitchen, guest toilet, bathroom, indoor swimming pool that can be opened as needed.
1st floor: 4 bedrooms, 1 kitchen, 1 bathroom
Attic: empty space, the owner can adopt the empty space according to the buyer's wishes
Heating is central, and the entire ground floor has heated floors, as do all bathrooms. All blinds are regulated by remote control.
On the plot of 750 m2 there is also a garage of 80 m2 for 2 cars and a spacious flat garden.
More details on request!
Features:
- Balcony
- SwimmingPool
- Parking
- Garden
- Barbecue
- Garage
- Intercom
- Terrace RECÉM-CONSTRUÍDA: CASA DE 7 QUARTOS COM PISCINA E GARAGEM PARA 2 CARROS
Vende-se uma casa recém-construída de 580 m2 com todas as licenças no coração de Šestine, perto de transportes públicos, lojas, farmácias, escolas e jardins de infância.
A casa é composta por 4 pisos: cave, rés-do-chão, 1º andar e sótão.
Cave: sala da caldeira, automática para a piscina, o proprietário pode organizar o espaço de acordo com os desejos do cliente
Rés-do-chão: hall de entrada, sala de jantar, sala de estar, cozinha, wc social, casa de banho, piscina interior que pode ser aberta se necessário.
1º andar: 4 quartos, 1 cozinha, 1 casa de banho
Sótão: espaço vazio que o proprietário pode projetar de acordo com os desejos do cliente
O aquecimento é central e todo o rés-do-chão e todas as casas de banho têm piso radiante. Todas as persianas são controladas por controle remoto.
No terreno de 750 m2 existe ainda uma garagem de 80 m2 para 2 carros e um amplo jardim plano.
Mais detalhes sob consulta!
Features:
- Balcony
- SwimmingPool
- Parking
- Garden
- Barbecue
- Garage
- Intercom
- Terrace