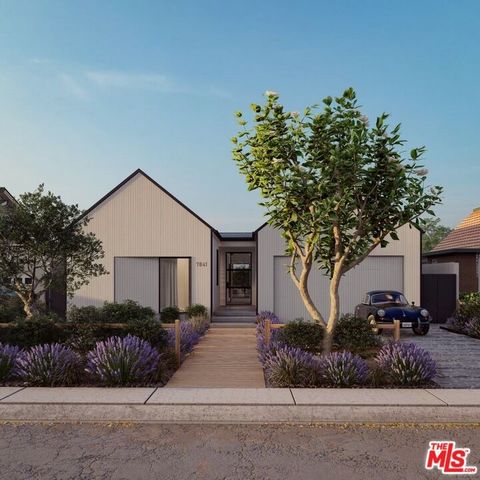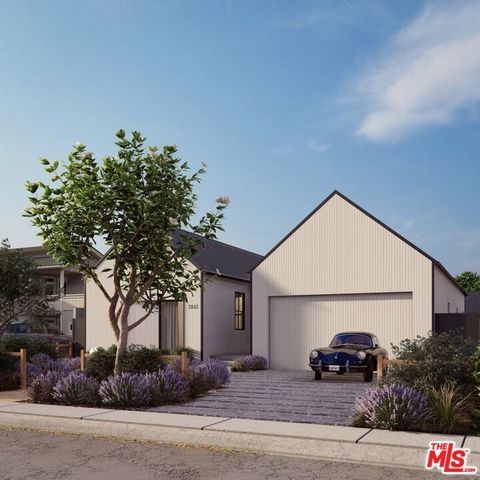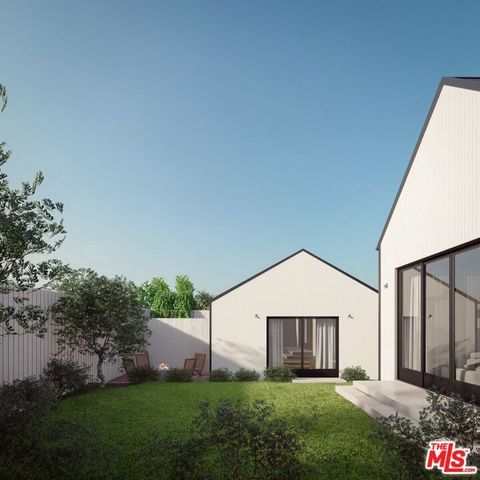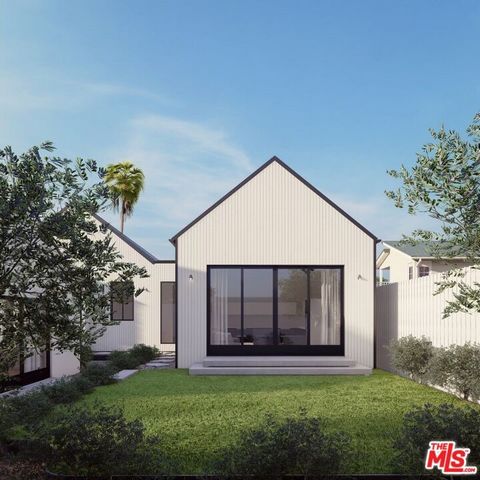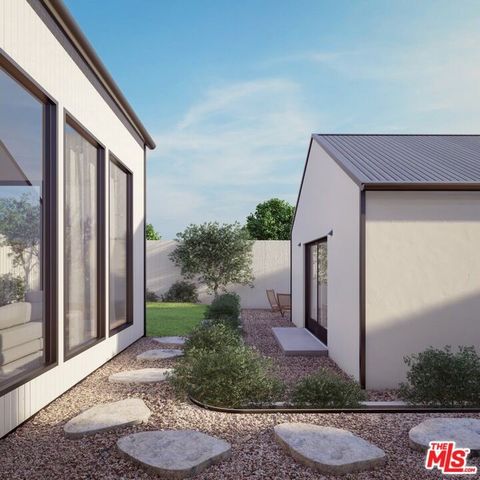POBIERANIE ZDJĘĆ...
Dom & dom jednorodzinny for sale in Westchester
14 956 488 PLN
Dom & dom jednorodzinny (Na sprzedaż)
Źródło:
EDEN-T99950299
/ 99950299
Nestled in the highly desirable heart of Kentwood, is this one-of-a-kind meticulously built home.The home's unique double vertical A-Frame design is cladded in rough sawn cedar with a distinct corrugated metal roof. As you walk up to the home, you will find a well-curated landscape of beautiful olive and magnolia trees along with lavender and rosemary bushes. This is paired with a hardscape of utmost craftsmanship including an IPE boardwalk and a Filetti flagstone driveway. Even before entering the custom-made steel and glass entry door, it will become apparent to you that this property is very special. Upon entry, you will see the home's impeccably designed interior with a spacious and bright open-floor plan including a gourmet kitchen, dining and family rooms with 16' vaulted ceilings, a hewn oak beam and a cozy fireplace. All these elements lead outside to the artfully curated backyard. Within the home's interior, the primary bedroom also contains a 16' vaulted ceiling, a hewn oak beam and a luxurious fireplace with a floating limestone hearth. The primary bedroom leads to aspacious primary bath which is paired with double vessel sinks and a large soaker tub. The primary bathroom leads to a walk-in closet that is adorned with stellar custom oak cabinetry. The additional bedrooms and bathrooms continue to exemplify the same level of quality and craftsmanship that is found throughout the home's entirety. The backyard space consists of a bubbling fountain, a cozy seating area and a concrete fire element. These are all surrounded by agrestal landscaping consisting of olive trees, lavender and rosemary bushes and an ample lawn which creates a private oasis suitable for any activity. The property also has pre-installed pool plumbing, complete with water, gas, and power connections. Additionally, it comes with DWP easement approval, paving the way for immediate construction. This home also includes an ADU with the same extravagant attention to detail as the main home. The finest of materials were used throughout the home and the ADU - Thermador appliances, Calcutta marble, Petit granite, limestone, Zellige handcrafted tiles, bespoke lighting, solid brass plumbing fixtures and oak elements which include cabinetry, interior doors, flooring and much more. The attention to detail within this perfectly appointed 4 bedroom and 4 bath home is exquisite and exemplifies how this is not only a place of living but a true work of art. The project is in its final weeks of completion and can be shown by appointment.
Zobacz więcej
Zobacz mniej
Nestled in the highly desirable heart of Kentwood, is this one-of-a-kind meticulously built home.The home's unique double vertical A-Frame design is cladded in rough sawn cedar with a distinct corrugated metal roof. As you walk up to the home, you will find a well-curated landscape of beautiful olive and magnolia trees along with lavender and rosemary bushes. This is paired with a hardscape of utmost craftsmanship including an IPE boardwalk and a Filetti flagstone driveway. Even before entering the custom-made steel and glass entry door, it will become apparent to you that this property is very special. Upon entry, you will see the home's impeccably designed interior with a spacious and bright open-floor plan including a gourmet kitchen, dining and family rooms with 16' vaulted ceilings, a hewn oak beam and a cozy fireplace. All these elements lead outside to the artfully curated backyard. Within the home's interior, the primary bedroom also contains a 16' vaulted ceiling, a hewn oak beam and a luxurious fireplace with a floating limestone hearth. The primary bedroom leads to aspacious primary bath which is paired with double vessel sinks and a large soaker tub. The primary bathroom leads to a walk-in closet that is adorned with stellar custom oak cabinetry. The additional bedrooms and bathrooms continue to exemplify the same level of quality and craftsmanship that is found throughout the home's entirety. The backyard space consists of a bubbling fountain, a cozy seating area and a concrete fire element. These are all surrounded by agrestal landscaping consisting of olive trees, lavender and rosemary bushes and an ample lawn which creates a private oasis suitable for any activity. The property also has pre-installed pool plumbing, complete with water, gas, and power connections. Additionally, it comes with DWP easement approval, paving the way for immediate construction. This home also includes an ADU with the same extravagant attention to detail as the main home. The finest of materials were used throughout the home and the ADU - Thermador appliances, Calcutta marble, Petit granite, limestone, Zellige handcrafted tiles, bespoke lighting, solid brass plumbing fixtures and oak elements which include cabinetry, interior doors, flooring and much more. The attention to detail within this perfectly appointed 4 bedroom and 4 bath home is exquisite and exemplifies how this is not only a place of living but a true work of art. The project is in its final weeks of completion and can be shown by appointment.
Źródło:
EDEN-T99950299
Kraj:
US
Miasto:
Los Angeles
Kod pocztowy:
90045
Kategoria:
Mieszkaniowe
Typ ogłoszenia:
Na sprzedaż
Typ nieruchomości:
Dom & dom jednorodzinny
Wielkość nieruchomości:
268 m²
Pokoje:
5
Sypialnie:
4
Łazienki:
5
