979 180 PLN
956 140 PLN
988 153 PLN
927 206 PLN
998 759 PLN
1 bd
87 m²
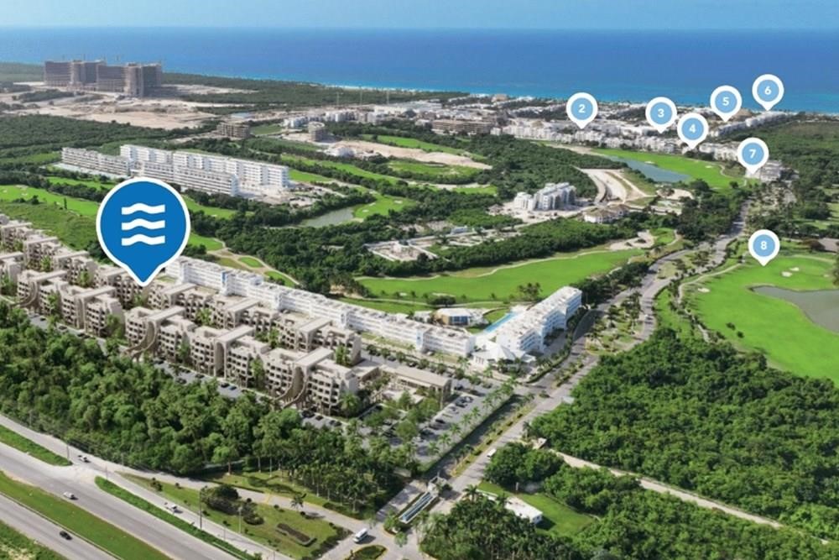
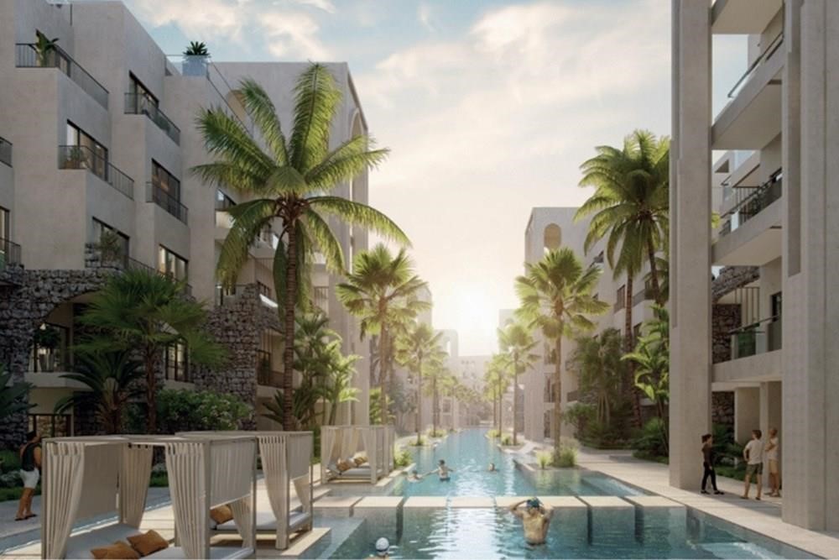


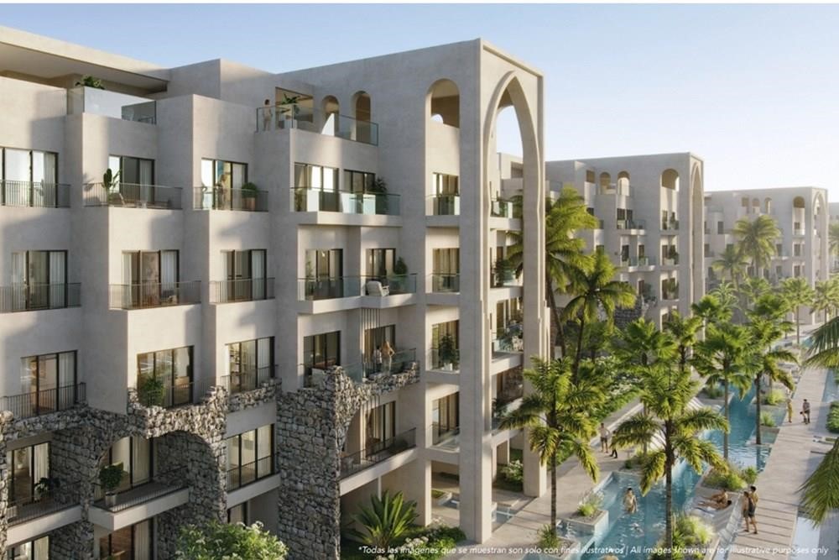
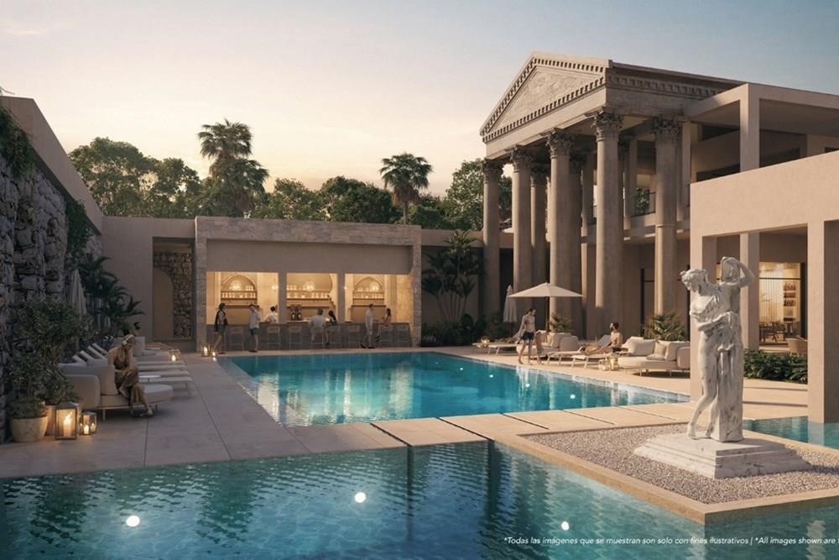

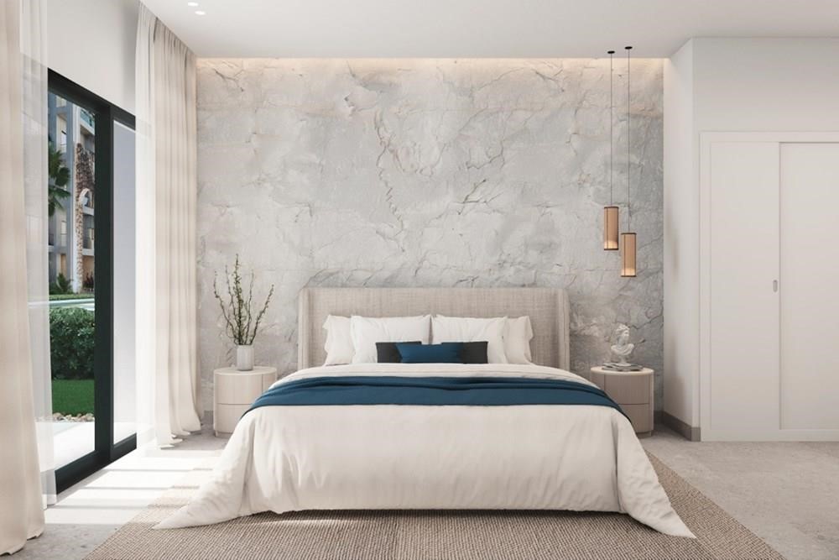

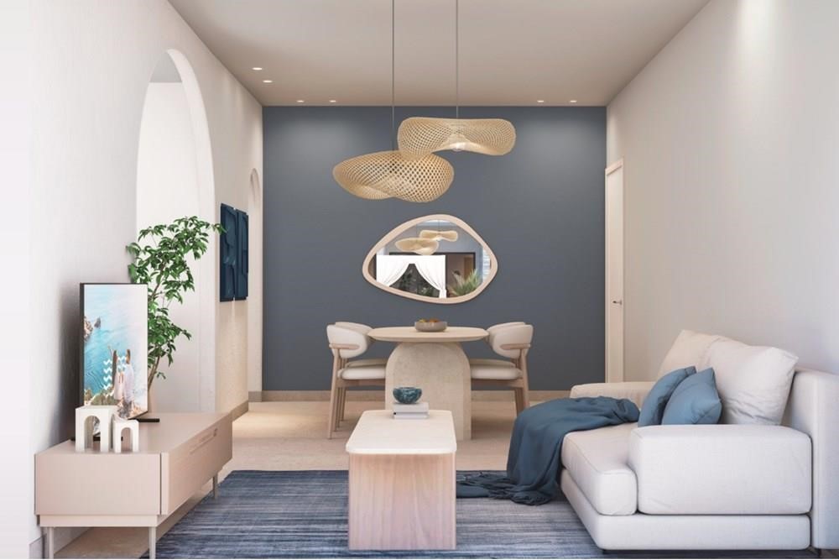
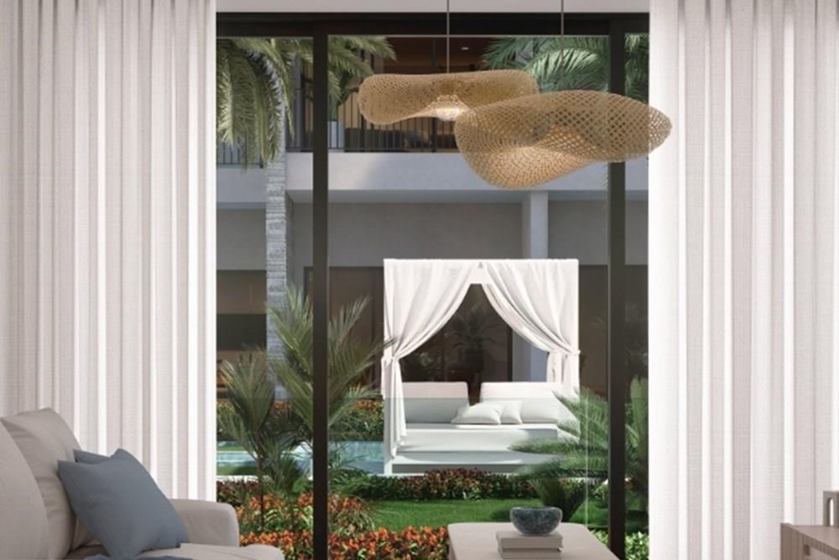
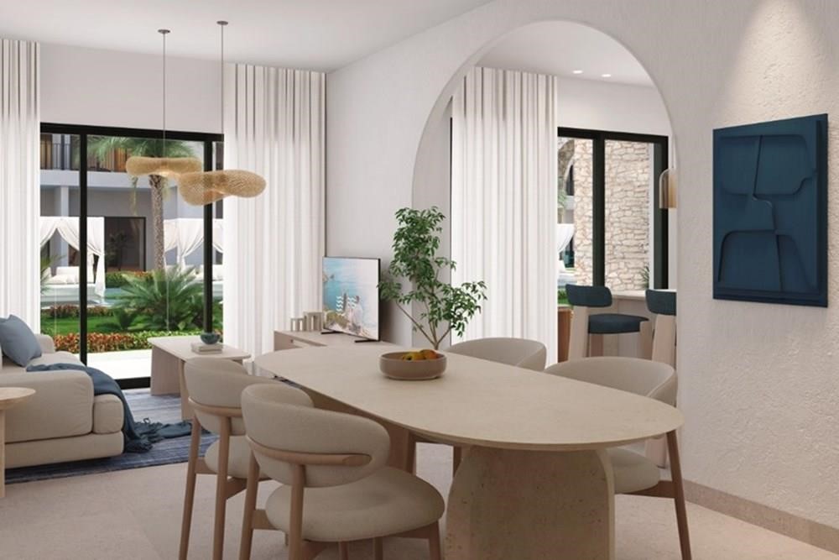

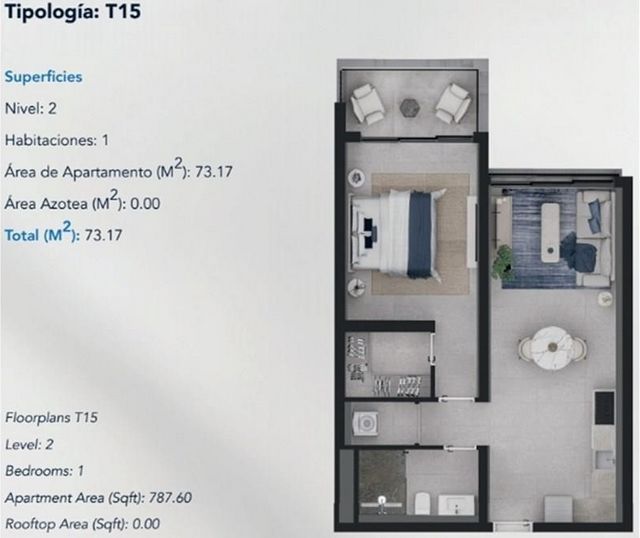
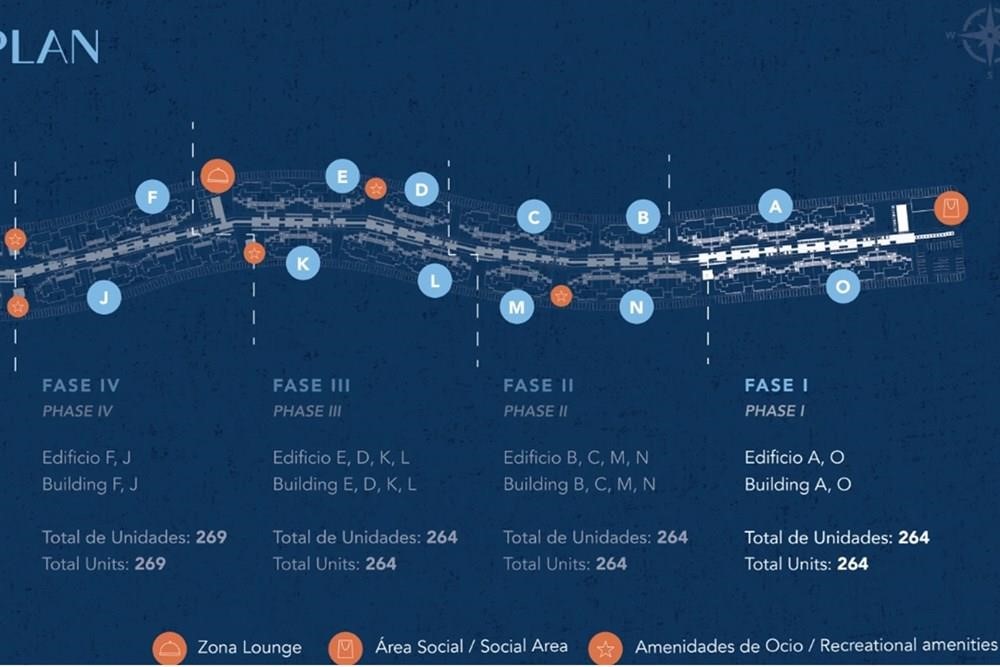
Frequently Asked Questions (FAQ) Design 1. *How wide and long is the pool?* - *Length:* Approximately 830 linear meters. - *Width:* Varies between 4 m in the narrowest part and 10 m in the widest part.
2. *What is the depth of the pool?* - The standard is 1.40 m at the deepest part.
3. *Is there an area designated as a children's pool?* - Yes, there are 10 areas distributed within the complex.
4. *How high are the ceilings of the apartments?* - The height is 3.30 m of floor finished at the bottom of the slab, except for the soffit areas.
5. *How many apartments are there per level?* - *Type A Building:* 6 apartments on the 1st level, 10 apartments from the 2nd to the 4th level, and 8 apartments on the top level. - *Type B Building:* 8 apartments on the 1st level, 17 apartments on the 2nd to 4th level, and 14 apartments on the top level. - *Type C Building:* 4 apartments per level.
6. *How many parking spaces does each apartment have?* - 1 parking space for 1 and 2 bedroom apartments. - 2 parking spaces for 3-bedroom apartments.
7. *What size are the parking lots?* - 2.50 m wide x 5.00 m long.
8. *How many visitor parking spaces does the project have?* - 10% of the total number of parking spaces, representing a total of 140 visitor parking spaces.
9. *Is there parking for golf carts?* - Yes, 8 spaces are planned for golf carts.
10. *How many elevators does the project have?* - 32 elevators.
11. *What will the rooftop penthouses be equipped with?* - Jacuzzi and 1/2 bathroom finished.
12. *What do rooftop pre-installations include?* - BBQ pre-installations.
13. *On the "semi-covered" roofs of the penthouses, will concrete, pergola or mixed be used?* - Light structure.
14. *What is the size of the hot tubs and their depth?* - 2.00 m x 2.00 m, depth 0.90 m.
15. *Do the hot tubs include hot water?* - Yes.
16. *Do the apartments include a dishwasher?* - Not included, it is an extra. However, provision is made for dishwashers only in 2 and 3 bedroom apartments.
17. *What is the construction system?* - Gantry type system of beams and columns combined with cutting walls. The slab is a combination of solid slab and ribbed slab. Masonry walls function as tambourines to define and divide apartment areas.
18. *What materials will be used in the construction?* - High quality imported porcelain coating, acrylic and textured paint. Imported modular kitchens, aluminum and glass profiles. In addition, "stone" type material in outdoor areas that complements the concept of the buildings.
19. *What type of technology will be used for air conditioners and how many tons?* - VRF type, between 5 and 6 tons.
20. *What sustainability and energy efficiency standards are being implemented in the project?* - Several charging points for electric vehicles. Rainwater collection and reuse for irrigation systems.
21. *Can two apartments be connected with an internal door? Can the door be included in the price of the apartment or is it paid for by the client as an upgrade?* - They are not designed for this purpose.
22. *Will the apartments have soundproofed windows?* - No.
23. *What is the distance between the Social Area and building H?* - Approximately 850 m.
24. *What amenities will be available to residents?* - Social club with restaurant area, bar/café and pool bar. - Leisure and enjoyment areas (massage area, gift shop, coffee shop) distributed in different parts of the complex.
25. *What is the distance of the project to the beach?* - Approximately 1800 m.
Permitting/Construction: 26. *Does the project have Confotur approved?* - It is in process. The final CONFOTUR is scheduled for February 20, 2025.
27. *What is the current status of the required permits and licenses?* - The project has deposited in the different entities to release the permits corresponding to the technical development stage, prior to the launch of sales. According to our schedule, the permitting process is progressing satisfactorily and we have enough time to make the technical plans and have the executive project in the projected timeframe. Currently, we have: - Letter of acceptance from CANA BAY and Letter of No Objection from the city council. - MINARENA and MITUR are making appropriate progress. This project benefits from being sheltered under the CANA BAY umbrella, which minimizes architectural, structural or area observations.
28. *What measures will be taken from the management of the work to ensure that the buyers of the first phases can enjoy their properties while the construction of the rest of the project continues?* - Entry of material, suppliers and equipment through the access of workers. - Protective enclosures.
29. *When does the construction of the project begin?* - The start of work is scheduled for June 2025.
30. *When is the project expected to be completed?* - The project is divided into five phases. The first phase will be delivered in December 2028 and each subsequent phase will be delivered approximately six months after the previous one.
Community: 31. *How much is the estimated maintenance fee?* - Condo Fee: 2 USD/m² per month. Penthouses pay an additional 50 USD for the terrace. - Cana Bay Resort Fee (*2024 Rate): Between 90 and 225 USD per month.
32. *What experiences does Cana Bay offer?* - Cana Bay offers independently managed premium experiences: - *ORO Club Nightclub:* Most exclusive nightclub in the Dominican Republic. - *Casino Hard Rock:* 4,459 m² with 25 gaming tables and 440 slot machines. - *Monserrat Restaurant:* Modern American food concept with high quality meats. - *The Rock SPA:* Wellness experiences with discounts. - *Racquet Club Cana Bay:* Two tennis courts and two paddle tennis courts. - *Hard Rock Golf Club at Cana Bay Golf Course:* 18 holes of championship golf. - *The Beach Club:* Social center with infinity pool, panoramic terrace, library for events and private beach.
33. *Do owners have free access to the Beach Club when acquiring a property in the project?* - Privileges are subject to obtaining a membership.
34. *How much does a membership to the Cana Bay Beach Club cost?* - Annual membership for 500 USD per person, up to five memberships per unit.
35. *Can I purchase a Day Pass for the Cana Bay Beach Club?* - Yes, available for 35 USD per person, applicable on food and beverages. Also available for renters and visitors.
36. *At what time must the owner sign the Cana Bay Protective Regulations?* - At the time of signing the promise of sale.
37. *Will the owners have profits at Hard Rock Hotel?* - The project is not related to Hard Rock Hotel Casino Punta Cana. Owners can access services such as the casino and day pass, when the hotel has it available.
Manager: 38. *Can the owner manage their property? - By contract, The Developer will be in charge of the management of holiday rentals.
39. *Who is the Operator?* - Archipiélago International, the largest hotel management company in Southeast Asia, with more than 350 properties and 10,000 rooms in operation and development in the Americas.
40. *At what time must the owner sign the Services and Management Contract with Archipiélago?* - At the time of signing the promise of sale.
A-204
Features:
- Balcony
- Garden
- Barbecue
- Lift
- Air Conditioning Zobacz więcej Zobacz mniej Te invitamos a ser parte de una comunidad exclusiva en una de las áreas más prometedoras de Punta Cana, donde lujo y comodidad se combinan para ofrecer una experiencia única. Rodeado de un campo de golf de campeonato, acceso a un Beach Club exclusivo con piscina infinity y playa privada, este desarrollo es perfecto para quienes buscan un estilo de vida activo y saludable en un entorno seguro y privado. Características Destacadas: 1,319 apartamentos completamente amueblados Tipologías de 1, 2 y 3 habitaciones, hay 16 diferentes formatos de apartamentos. Amplias áreas sociales con gimnasio, restaurantes, y espacios de relajación Piscina y Pool Bar para disfrutar del cálido sol caribeño Acceso a instalaciones deportivas y un futuro Wellness Center Spa Diseño y Elegancia: Jardines inspirados en el estilo clásico, con columnas dóricas y detalles que evocan villas históricas Materiales de alta calidad como mármol importado y maderas nobles Ventanales amplios que permiten la entrada de luz natural, creando ambientes luminosos y acogedores Línea blanca de marcas internacionales garantizando durabilidad y funcionalidad Ubicación Privilegiada: A solo 17 minutos del centro de Punta Cana y 25 minutos del Aeropuerto Internacional Cercano al Hard Rock Hotel Casino y al Beach Club Cana Bay A minutos de las mejores playas y actividades culturales de la zona Planes de Pago Flexibles: Opción de pronto pago con beneficios exclusivos Diferentes esquemas de pago para adaptarse a tus necesidades Gestión y Rentabilidad: Alianza estratégica con Aston Hotel Residences para garantizar el mantenimiento impecable y la valorización constante de tu inversión. Programa de gestión de propiedades para asegurar un flujo constante de ingresos cuando no utilices tu villa. Vive una experiencia incomparable donde la elegancia europea se encuentra con la serenidad tropical. Este es el lugar perfecto para realizar tus sueños en un paraíso tropical. ¡Permítete ser envuelto por la magia de tu santuario en el Caribe! Preguntas Frecuentes (FAQ) Diseño 1. *¿Cuánto mide la piscina de ancho y largo?* - *Largo:* Aproximadamente 830 metros lineales. - *Ancho:* Varía entre 4 m en la parte más angosta y 10 m en la parte más ancha. 2. *¿Cuál es la profundidad de la piscina?* - El estándar es 1.40 m en la parte más profunda. 3. *¿Hay una zona destinada como piscina para niños?* - Sí, hay 10 áreas distribuidas dentro del conjunto. 4. *¿Cuántos metros de altura tienen los techos de los apartamentos?* - La altura es de 3.30 m de piso terminado a fondo de losa, exceptuando las áreas plafonadas. 5. *¿Cuántos apartamentos hay por nivel?* - *Edificio Tipo A:* 6 apartamentos en el 1er nivel, 10 apartamentos del 2do al 4to nivel, y 8 apartamentos en el último nivel. - *Edificio Tipo B:* 8 apartamentos en el 1er nivel, 17 apartamentos del 2do al 4to nivel, y 14 apartamentos en el último nivel. - *Edificio Tipo C:* 4 apartamentos por nivel. 6. *¿Cuántos parqueos tiene cada apartamento?* - 1 parqueo para apartamentos de 1 y 2 habitaciones. - 2 parqueos para apartamentos de 3 habitaciones. 7. *¿Qué tamaño tienen los parqueos?* - 2.50 m de ancho x 5.00 m de largo. 8. *¿Cuántos parqueos de visita tiene el proyecto?* - 10% del total de parqueos, representando un total de 140 parqueos de visita. 9. *¿Hay parqueos para carrito de golf?* - Sí, se tienen previstos 8 espacios destinados para carritos de golf. 10. *¿Cuántos ascensores tiene el proyecto?* - 32 ascensores. 11. *¿De qué estarán dotadas las azoteas de los penthouses?* - Jacuzzi y ½ baño terminado. 12. *¿Qué incluyen las preinstalaciones de las azoteas?* - Preinstalaciones para BBQ. 13. *En los techos "semi cubiertos" de los penthouses, ¿se utilizará concreto, pérgola o es mixto?* - Estructura ligera. 14. *¿Cuál es la medida de los jacuzzis y su profundidad?* - 2.00 m x 2.00 m, profundidad de 0.90 m. 15. *¿Los jacuzzis incluyen agua caliente?* - Sí. 16. *¿Los apartamentos incluyen lavaplatos?* - No se incluye, es un adicional. Sin embargo, se deja previsión de lavavajillas solo en apartamentos de 2 y 3 habitaciones. 17. *¿Cuál es el sistema constructivo?* - Sistema tipo aporticado de vigas y columnas combinados con muros de corte. La losa es una combinación de losa maciza y losa nervada. Los muros de mampostería funcionan como panderetas para definir y dividir áreas de apartamentos. 18. *¿Qué materiales se utilizarán en la construcción?* - Recubrimiento porcelánico importado de alta calidad, pintura acrílica y texturizada. Cocinas modulares importadas, perfilería de aluminio y vidrio. Además, material tipo "piedra" en áreas exteriores que complementa el concepto de las edificaciones. 19. *¿Qué tipo de tecnología se usará para los aires acondicionados y de cuántas toneladas?* - Tipo VRF, de entre 5 a 6 toneladas. 20. *¿Qué estándares de sostenibilidad y eficiencia energética se están implementando en el proyecto?* - Varios puntos de carga para vehículos eléctricos. Recolección y reutilización de aguas pluviales para sistemas de riego. 21. *¿Se pueden conectar dos apartamentos con una puerta interna? ¿La puerta se puede incluir en el precio del apartamento o lo paga el cliente como un upgrade?* - No están diseñados para este propósito. 22. *¿Los apartamentos tendrán ventanas con aislamiento acústico?* - No. 23. *¿Cuál es la distancia entre el Área Social y el edificio H?* - Aproximadamente 850 m. 24. *¿Qué amenidades estarán disponibles para los residentes?* - Club social con área para restaurante, bar/café y pool bar. - Áreas de ocio y disfrute (área para masajes, gift shop, coffee shop) distribuidas en diferentes puntos del conjunto. 25. *¿Cuál es la distancia del proyecto a la playa?* - Aproximadamente 1800 m. Permisología/Construcción: 26. *¿El proyecto tiene Confotur aprobado?* - Se encuentra en proceso. El CONFOTUR definitivo está previsto para el 20 de febrero de 2025. 27. *¿Cuál es el estado actual de los permisos y licencias requeridos?* - El proyecto ha depositado en las diferentes entidades para liberar los permisos correspondientes a la etapa de desarrollo técnico, previa al lanzamiento de ventas. Según nuestro cronograma, el proceso de permisología progresa de manera satisfactoria y tenemos el tiempo suficiente para realizar los planos técnicos y contar con el proyecto ejecutivo en el plazo proyectado. Actualmente, tenemos: - Carta de aceptación de CANA BAY y Carta de No Objeción del ayuntamiento. - MINARENA y MITUR avanzan apropiadamente. Este proyecto se beneficia de estar amparado bajo la sombrilla de CANA BAY, lo que minimiza observaciones arquitectónicas, estructurales o de áreas. 28. *¿Qué medidas se tomarán desde la gestión de la obra para asegurar que los compradores de las primeras fases puedan disfrutar de sus propiedades mientras continúa la construcción del resto del proyecto?* - Ingreso de material, proveedores y equipos por el acceso de trabajadores. - Cerramientos de protección. 29. *¿Cuándo inicia la construcción del proyecto?* - El inicio de obra está programado para junio 2025. 30. *¿Cuándo se espera que el proyecto esté completado?* - El proyecto está dividido en cinco fases. La primera fase se entregará en diciembre de 2028 y cada fase subsecuente se entregará aproximadamente seis meses después de la anterior. Comunidad: 31. *¿Cuánto es la tarifa de mantenimiento estimada?* - Cuota de Condominio: 2 USD/m² mensuales. Los penthouses pagan 50 USD adicionales por la terraza. - Cuota de Cana Bay Resort (*Tarifa 2024): Entre 90 y 225 USD mensuales. 32. *¿Qué experiencias ofrece Cana Bay?* - Cana Bay ofrece experiencias premium gestionadas de manera independiente: - *Discoteca ORO Club:* Club nocturno más exclusivo de la República Dominicana. - *Casino Hard Rock:* 4,459 m² con 25 mesas de juegos y 440 máquinas tragamonedas. - *Restaurante Monserrat:* Concepto de comida Americana Moderna con carnes de alta calidad. - *The Rock SPA:* Experiencias de bienestar con descuentos. - *Racquet Club Cana Bay:* Dos canchas de tenis y dos de pádel. - *Campo de Golf Hard Rock Golf Club at Cana Bay:* 18 hoyos de golf de campeonato. - *The Beach Club:* Centro social con piscina infinity, terraza panorámica, biblioteca para eventos y playa privada. 33. *¿Los propietarios tienen acceso l... We invite you to be part of an exclusive community in one of the most up-and-coming areas of Punta Cana, where luxury and comfort combine to offer a unique experience. Surrounded by a championship golf course, access to an exclusive Beach Club with infinity pool and private beach, this development is perfect for those looking for an active and healthy lifestyle in a safe and private environment. Highlights: 1,319 fully furnished apartments Typologies of 1, 2 and 3 bedrooms, there are 16 different apartment formats. Spacious social areas with gym, restaurants, and relaxation spaces Swimming pool and Pool Bar to enjoy the warm Caribbean sun Access to sports facilities and a future Wellness Center Spa Design and Elegance: Gardens inspired by the classical style, with Doric columns and details that evoke historic villas High quality materials such as imported marble and noble woods Large windows that allow natural light to enter, creating bright and cozy environments White goods from international brands guaranteeing durability and functionality Privileged Location: Just 17 minutes from downtown Punta Cana and 25 minutes from the International Airport Close to the Hard Rock Hotel Casino and Beach Club Cana Bay Minutes from the best beaches and cultural activities in the area Flexible Payment Plans: Prompt payment option with exclusive benefits Different payment schemes to adapt to your needs Management and Profitability: Strategic alliance with Aston Hotel Residences to guarantee impeccable maintenance and constant value of your investment. Property management software to ensure a steady stream of income when you are not using your villa. Live an incomparable experience where European elegance meets tropical serenity. This is the perfect place to realize your dreams in a tropical paradise. Allow yourself to be enveloped by the magic of your sanctuary in the Caribbean!
Frequently Asked Questions (FAQ) Design 1. *How wide and long is the pool?* - *Length:* Approximately 830 linear meters. - *Width:* Varies between 4 m in the narrowest part and 10 m in the widest part.
2. *What is the depth of the pool?* - The standard is 1.40 m at the deepest part.
3. *Is there an area designated as a children's pool?* - Yes, there are 10 areas distributed within the complex.
4. *How high are the ceilings of the apartments?* - The height is 3.30 m of floor finished at the bottom of the slab, except for the soffit areas.
5. *How many apartments are there per level?* - *Type A Building:* 6 apartments on the 1st level, 10 apartments from the 2nd to the 4th level, and 8 apartments on the top level. - *Type B Building:* 8 apartments on the 1st level, 17 apartments on the 2nd to 4th level, and 14 apartments on the top level. - *Type C Building:* 4 apartments per level.
6. *How many parking spaces does each apartment have?* - 1 parking space for 1 and 2 bedroom apartments. - 2 parking spaces for 3-bedroom apartments.
7. *What size are the parking lots?* - 2.50 m wide x 5.00 m long.
8. *How many visitor parking spaces does the project have?* - 10% of the total number of parking spaces, representing a total of 140 visitor parking spaces.
9. *Is there parking for golf carts?* - Yes, 8 spaces are planned for golf carts.
10. *How many elevators does the project have?* - 32 elevators.
11. *What will the rooftop penthouses be equipped with?* - Jacuzzi and 1/2 bathroom finished.
12. *What do rooftop pre-installations include?* - BBQ pre-installations.
13. *On the "semi-covered" roofs of the penthouses, will concrete, pergola or mixed be used?* - Light structure.
14. *What is the size of the hot tubs and their depth?* - 2.00 m x 2.00 m, depth 0.90 m.
15. *Do the hot tubs include hot water?* - Yes.
16. *Do the apartments include a dishwasher?* - Not included, it is an extra. However, provision is made for dishwashers only in 2 and 3 bedroom apartments.
17. *What is the construction system?* - Gantry type system of beams and columns combined with cutting walls. The slab is a combination of solid slab and ribbed slab. Masonry walls function as tambourines to define and divide apartment areas.
18. *What materials will be used in the construction?* - High quality imported porcelain coating, acrylic and textured paint. Imported modular kitchens, aluminum and glass profiles. In addition, "stone" type material in outdoor areas that complements the concept of the buildings.
19. *What type of technology will be used for air conditioners and how many tons?* - VRF type, between 5 and 6 tons.
20. *What sustainability and energy efficiency standards are being implemented in the project?* - Several charging points for electric vehicles. Rainwater collection and reuse for irrigation systems.
21. *Can two apartments be connected with an internal door? Can the door be included in the price of the apartment or is it paid for by the client as an upgrade?* - They are not designed for this purpose.
22. *Will the apartments have soundproofed windows?* - No.
23. *What is the distance between the Social Area and building H?* - Approximately 850 m.
24. *What amenities will be available to residents?* - Social club with restaurant area, bar/café and pool bar. - Leisure and enjoyment areas (massage area, gift shop, coffee shop) distributed in different parts of the complex.
25. *What is the distance of the project to the beach?* - Approximately 1800 m.
Permitting/Construction: 26. *Does the project have Confotur approved?* - It is in process. The final CONFOTUR is scheduled for February 20, 2025.
27. *What is the current status of the required permits and licenses?* - The project has deposited in the different entities to release the permits corresponding to the technical development stage, prior to the launch of sales. According to our schedule, the permitting process is progressing satisfactorily and we have enough time to make the technical plans and have the executive project in the projected timeframe. Currently, we have: - Letter of acceptance from CANA BAY and Letter of No Objection from the city council. - MINARENA and MITUR are making appropriate progress. This project benefits from being sheltered under the CANA BAY umbrella, which minimizes architectural, structural or area observations.
28. *What measures will be taken from the management of the work to ensure that the buyers of the first phases can enjoy their properties while the construction of the rest of the project continues?* - Entry of material, suppliers and equipment through the access of workers. - Protective enclosures.
29. *When does the construction of the project begin?* - The start of work is scheduled for June 2025.
30. *When is the project expected to be completed?* - The project is divided into five phases. The first phase will be delivered in December 2028 and each subsequent phase will be delivered approximately six months after the previous one.
Community: 31. *How much is the estimated maintenance fee?* - Condo Fee: 2 USD/m² per month. Penthouses pay an additional 50 USD for the terrace. - Cana Bay Resort Fee (*2024 Rate): Between 90 and 225 USD per month.
32. *What experiences does Cana Bay offer?* - Cana Bay offers independently managed premium experiences: - *ORO Club Nightclub:* Most exclusive nightclub in the Dominican Republic. - *Casino Hard Rock:* 4,459 m² with 25 gaming tables and 440 slot machines. - *Monserrat Restaurant:* Modern American food concept with high quality meats. - *The Rock SPA:* Wellness experiences with discounts. - *Racquet Club Cana Bay:* Two tennis courts and two paddle tennis courts. - *Hard Rock Golf Club at Cana Bay Golf Course:* 18 holes of championship golf. - *The Beach Club:* Social center with infinity pool, panoramic terrace, library for events and private beach.
33. *Do owners have free access to the Beach Club when acquiring a property in the project?* - Privileges are subject to obtaining a membership.
34. *How much does a membership to the Cana Bay Beach Club cost?* - Annual membership for 500 USD per person, up to five memberships per unit.
35. *Can I purchase a Day Pass for the Cana Bay Beach Club?* - Yes, available for 35 USD per person, applicable on food and beverages. Also available for renters and visitors.
36. *At what time must the owner sign the Cana Bay Protective Regulations?* - At the time of signing the promise of sale.
37. *Will the owners have profits at Hard Rock Hotel?* - The project is not related to Hard Rock Hotel Casino Punta Cana. Owners can access services such as the casino and day pass, when the hotel has it available.
Manager: 38. *Can the owner manage their property? - By contract, The Developer will be in charge of the management of holiday rentals.
39. *Who is the Operator?* - Archipiélago International, the largest hotel management company in Southeast Asia, with more than 350 properties and 10,000 rooms in operation and development in the Americas.
40. *At what time must the owner sign the Services and Management Contract with Archipiélago?* - At the time of signing the promise of sale.
A-204
Features:
- Balcony
- Garden
- Barbecue
- Lift
- Air Conditioning Nous vous invitons à faire partie d’une communauté exclusive dans l’un des quartiers les plus prometteurs de Punta Cana, où le luxe et le confort se combinent pour offrir une expérience unique. Entouré d’un parcours de golf de championnat, d’un accès à un club de plage exclusif avec piscine à débordement et d’une plage privée, ce développement est parfait pour ceux qui recherchent un mode de vie actif et sain dans un environnement sûr et privé. Points forts : 1 319 appartements entièrement meublés Typologies de 1, 2 et 3 chambres, il existe 16 formats d’appartements différents. Espaces communs spacieux avec salle de sport, restaurants et espaces de détente Piscine et bar de piscine pour profiter du chaud soleil des Caraïbes Accès aux installations sportives et à un futur centre de bien-être Spa Design et élégance : Jardins inspirés du style classique, avec des colonnes doriques et des détails qui évoquent les villas historiques Matériaux de haute qualité tels que le marbre importé et les bois nobles Grandes fenêtres qui laissent entrer la lumière naturelle, créer des environnements lumineux et confortables Produits blancs de marques internationales garantissant durabilité et fonctionnalité Emplacement privilégié : À seulement 17 minutes du centre-ville de Punta Cana et à 25 minutes de l’aéroport international À proximité du Hard Rock Hotel Casino and Beach Club Cana Bay À quelques minutes des meilleures plages et activités culturelles de la région Plans de paiement flexibles : Option de paiement rapide avec des avantages exclusifs Différents systèmes de paiement pour s’adapter à vos besoins Gestion et rentabilité : Alliance stratégique avec Aston Hotel Residences pour garantir un entretien irréprochable et une valeur constante de votre investissement. Logiciel de gestion immobilière pour assurer un flux régulier de revenus lorsque vous n’utilisez pas votre villa. Vivez une expérience incomparable où l’élégance européenne rencontre la sérénité tropicale. C’est l’endroit idéal pour réaliser vos rêves dans un paradis tropical. Laissez-vous envelopper par la magie de votre sanctuaire dans les Caraïbes !
Foire aux questions (FAQ) Conception 1. *Quelle est la largeur et la longueur de la piscine ?* - *Longueur :* Environ 830 mètres linéaires. - *Largeur :* Varie entre 4 m dans la partie la plus étroite et 10 m dans la partie la plus large.
2. *Quelle est la profondeur de la piscine ?* - La norme est de 1,40 m dans la partie la plus profonde.
3. *Y a-t-il une zone désignée comme piscine pour enfants ?* - Oui, il y a 10 zones réparties dans le complexe.
4. *Quelle est la hauteur des plafonds des appartements ?* - La hauteur est de 3,30 m de sol fini au bas de la dalle, à l’exception des zones de soffite.
5. *Combien y a-t-il d’appartements par niveau ?* - *Bâtiment de type A :* 6 appartements au 1er niveau, 10 appartements du 2ème au 4ème niveau et 8 appartements au niveau supérieur. - *Bâtiment de type B :* 8 appartements au 1er niveau, 17 appartements au 2ème au 4ème niveau et 14 appartements au niveau supérieur. - *Bâtiment de type C :* 4 appartements par niveau.
6. *Combien de places de parking chaque appartement dispose-t-il ?* - 1 place de parking pour les appartements de 1 et 2 chambres. - 2 places de parking pour les appartements de 3 chambres.
7. *Quelle est la taille des parkings ?* - 2,50 m de large x 5,00 m de long.
8. *Combien de places de stationnement pour les visiteurs le projet dispose-t-il ?* - 10% du nombre total de places de stationnement, ce qui représente un total de 140 places de stationnement pour les visiteurs.
9. *Y a-t-il un parking pour les voiturettes de golf ?* - Oui, 8 places sont prévues pour les voiturettes de golf.
10. *Combien d’ascenseurs le projet possède-t-il ?* - 32 ascenseurs.
11. *De quoi seront équipés les penthouses sur le toit ?* - Jacuzzi et 1/2 salle de bain finis.
12. *Que comprennent les pré-installations sur le toit ?* - Pré-installations de BBQ.
13. *Sur les toits « semi-couverts » des penthouses, est-ce que le béton, la pergola ou le mixte seront utilisés ?* - Structure légère.
14. *Quelle est la taille des spas et leur profondeur ?* - 2,00 m x 2,00 m, profondeur 0,90 m.
15. *Les spas comprennent-ils de l’eau chaude ?* - Oui.
16. *Les appartements comprennent-ils un lave-vaisselle ?* - Non inclus, c’est un supplément. Cependant, des lave-vaisselle sont prévus uniquement dans les appartements de 2 et 3 chambres.
17. *Quel est le système de construction ?* - Système de type portique de poutres et de colonnes combiné à des murs de coupe. La dalle est une combinaison de dalle pleine et de dalle nervurée. Les murs de maçonnerie fonctionnent comme des tambourins pour définir et diviser les appartements.
18. *Quels matériaux seront utilisés dans la construction ?* - Revêtement en porcelaine importée de haute qualité, peinture acrylique et texturée. Cuisines modulaires importées, profilés en aluminium et en verre. De plus, un matériau de type « pierre » dans les espaces extérieurs qui complète le concept des bâtiments.
19. *Quel type de technologie sera utilisé pour les climatiseurs et combien de tonnes ?* - Type VRF, entre 5 et 6 tonnes.
20. *Quelles normes de durabilité et d’efficacité énergétique sont mises en œuvre dans le projet ?* - Plusieurs points de recharge pour véhicules électriques. Collecte et réutilisation des eaux de pluie pour les systèmes d’irrigation.
21. *Deux appartements peuvent-ils être reliés par une porte intérieure ? La porte peut-elle être incluse dans le prix de l’appartement ou est-elle payée par le client à titre de surclassement ?* - Ils ne sont pas conçus à cet effet.
22. *Les appartements auront-ils des fenêtres insonorisées ?* - Non.
23. *Quelle est la distance entre l’aire de jeux et le bâtiment H ?* - Environ 850 m.
24. *Quelles commodités seront disponibles pour les résidents ?* - Club social avec espace restaurant, bar/café et bar de la piscine. - Des espaces de loisirs et de divertissement (espace massage, boutique de souvenirs, café) répartis dans différentes parties du complexe.
25. *Quelle est la distance entre le projet et la plage ?* - Environ 1800 m.
Permis/Construction : 26. *Le projet a-t-il été approuvé par Confotur ?* - Il est en cours. La finale de la CONFOTUR est prévue pour le 20 février 2025.
27. *Quel est l’état actuel des permis et licences requis ?* - Le projet a déposé dans les différentes entités pour libérer les permis correspondant à l’étape de développement technique, avant le lancement des ventes. Selon notre échéancier, le processus d’obtention des permis progresse de manière satisfaisante et nous avons suffisamment de temps pour élaborer les plans techniques et réaliser le projet exécutif dans les délais prévus. Actuellement, nous avons : - Lettre d’acceptation de CANA BAY et lettre de non-objection du conseil municipal. - MINARENA et MITUR font des progrès appropriés. Ce projet bénéficie d’être abrité sous l’égide de CANA BAY, ce qui minimise les observations architecturales, structurales ou de zone.
28. *Quelles mesures seront prises de la part de la direction des travaux pour s’assurer que les acheteurs des premières phases puissent profiter de leurs propriétés pendant que la construction du reste du projet se poursuit ?* - Entrée des matériaux, des fournisseurs et des équipements par l’accès des travailleurs. - Enceintes de protection.
29. *Quand commence la construction du projet ?* - Le début des travaux est prévu pour juin 2025.
30. *Quand le projet devrait-il être terminé ?* - Le projet est divisé en cinq phases. La première phase sera livrée en décembre 2028 et chaque phase suivante sera livrée environ six mois après la précédente.
Communauté : 31. *Combien s’élèvent les frais d’entretien estimés ?* - Frais de condo : 2 USD/m² par mois. Les penthouses paient un supplément de 50 USD pour la terrasse. - Frais d’hôtel à Cana Bay (tarif *2024) : entre 90 et 225 USD par mois.
32. *Quelles expériences Cana Bay offre-t-il ?* - Cana Bay propose des expériences premium gérées indépendamment : - *ORO Club Nightclub :* Discothèque la plus exclusive de la République dominicaine. - *Casino Hard Rock :* 4 459 m² avec 25 tables de jeux et 440 machines à sous. - *Restaurant Monserrat :* Concept de cuisine américaine moderne avec des viandes de haute qualité. - *The Rock SPA :* Expériences de bien-être avec des réductions. - *Racquet Club Cana Bay :* Deux courts de tennis et deux courts de paddle-tennis. - *Hard Rock Golf Club au Cana Bay Golf Course :* 18 trous de golf de championnat. - *The Beach Club :* Centre social avec piscine à débordement, terrasse panoramique, bibliothèque pour événements et plage privée.
33. *Les propriétaires ont-ils un accès gratuit au Beach Club lors de l’acquisition d’une propriété dans le projet ?* - Les privilèges sont soumis à l’obtention d’une adhésion.
34. *Combien coûte une adhésion au Cana Bay Beach Club ?* - Adhésion annuelle pour 500 USD par personne, jusqu’à cinq adhésions par unité.
35. *Puis-je acheter un laissez-passer d’une journée pour le Cana Bay Beach Club ?* - Oui, disponible pour 35 USD par personne, applicable sur la nourriture et les boissons. Également disponible pour les locataires et les visiteurs.
36. *À quel moment le propriétaire doit-il signer le Règlement de protection de la baie de Cana ?* - Au moment de la signature de la promesse de vente.
37. *Les proprié...