3 455 221 PLN
4 057 429 PLN
3 374 072 PLN
5 028 435 PLN
4 548 591 PLN
4 r
142 m²
3 920 757 PLN
3 r
148 m²
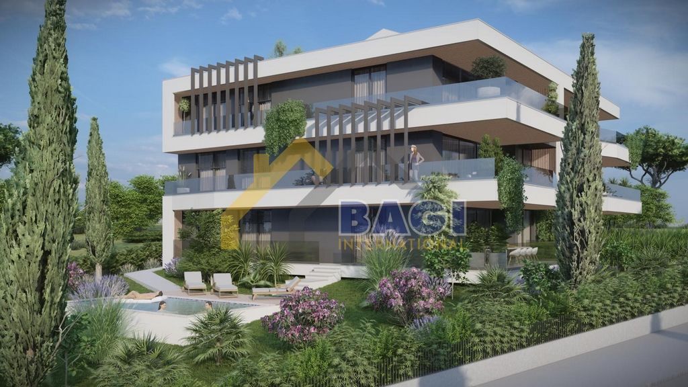
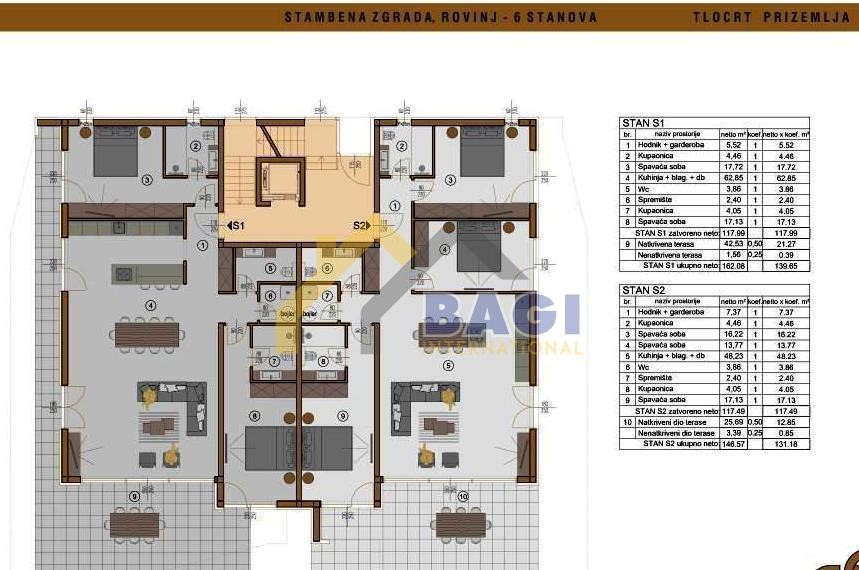
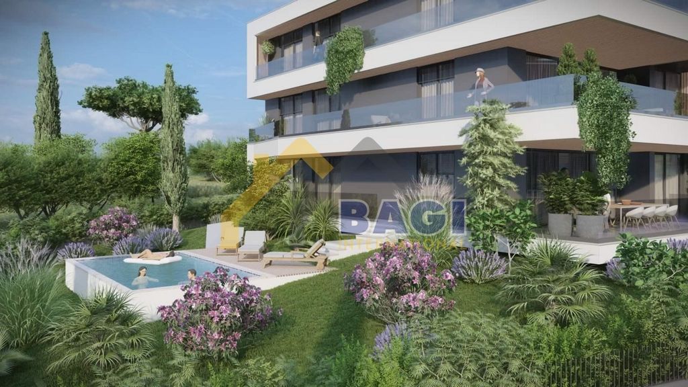
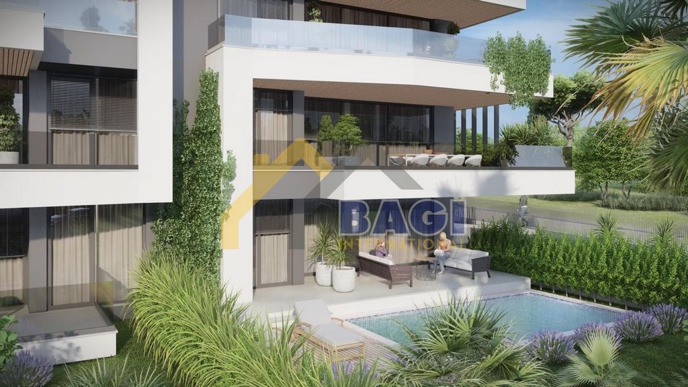
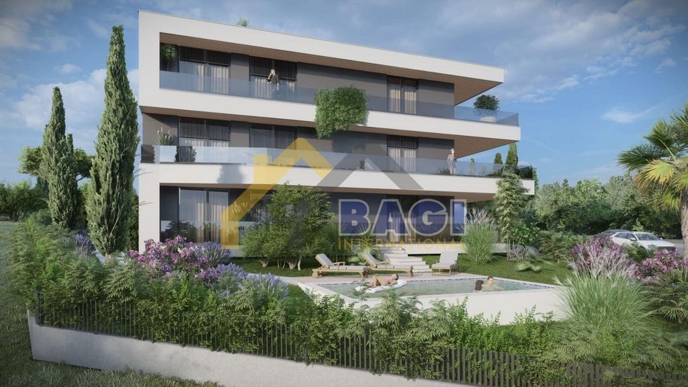
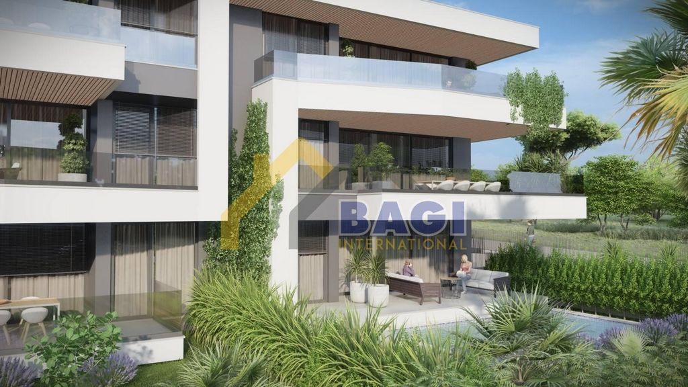
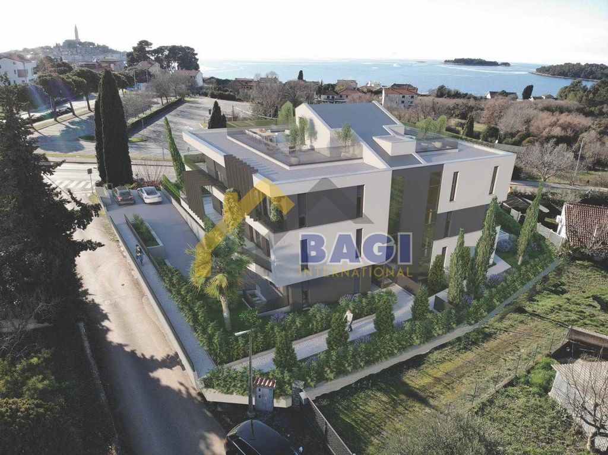
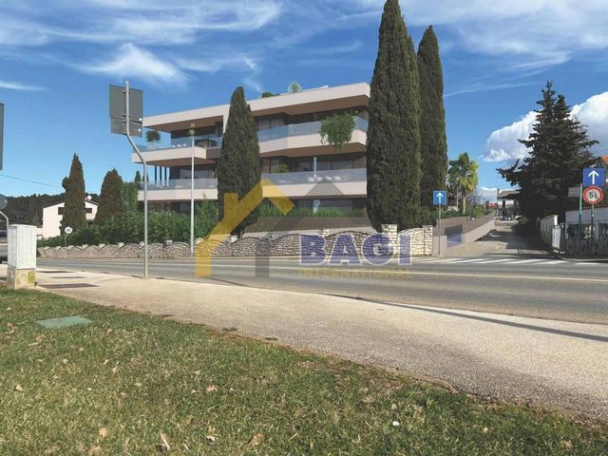
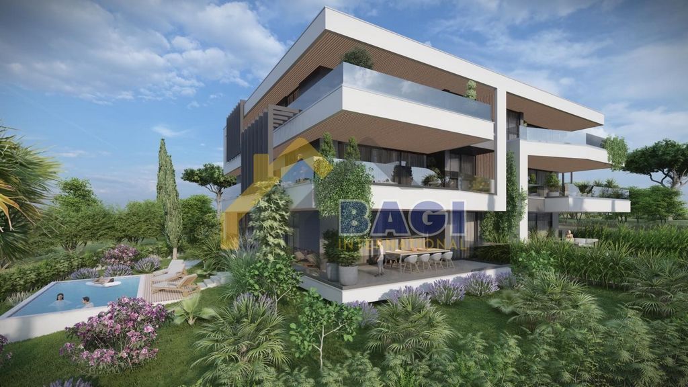
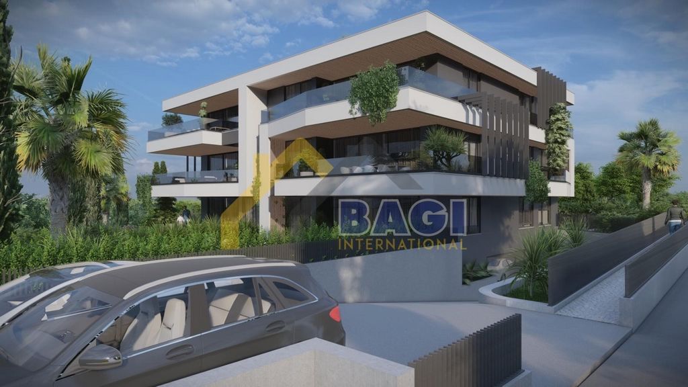
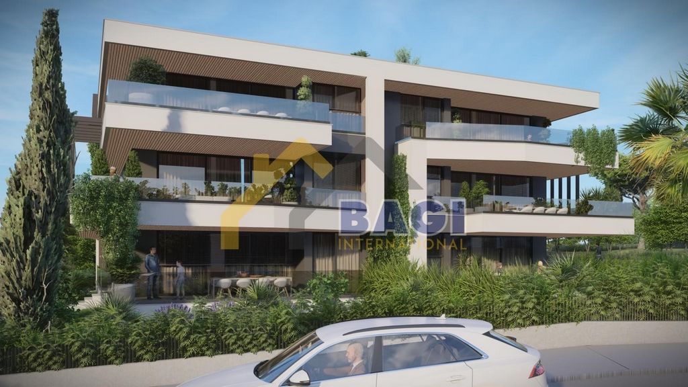
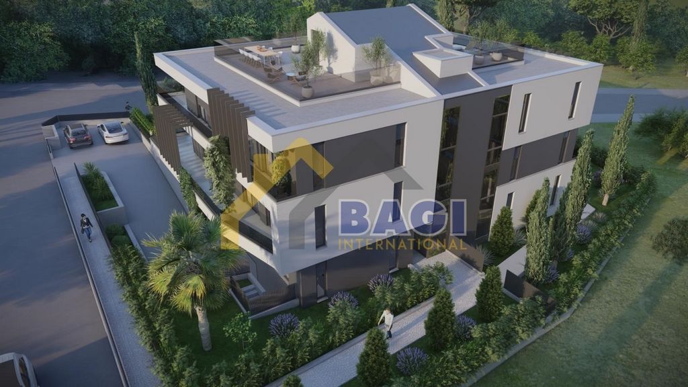
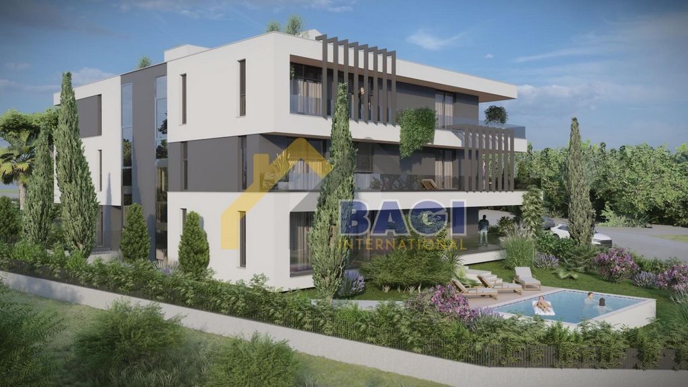
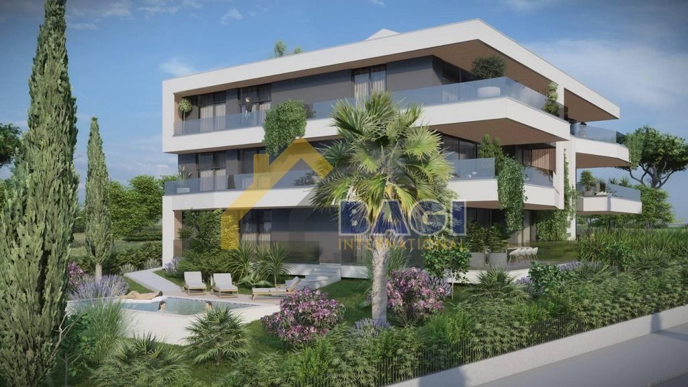
two garages, house, elevator - 400m from the sea and the city.
Building with 6 six apartments - Underground floor, ground floor and two floors.
There are 2 apartments on each floor.
The apartment is located on the ground floor, it consists of:
Hallway+wardrobe 7.37m2
Bathroom 4.46m2
Bedroom 17.13m2
Bedroom 16.22m2
Living room with kitchen
-dining room 48.23m2
Toilet 3.86m2
Storage room 2.40m2
Bedroom 13.77m2
Bathroom 4.05m2
The covered part of the terrace is 25.96 m2
The uncovered part of the terrace is 3.39 m2
Swimming pool 32.00m2
Yard 250.00m2
garages per square meter - gross 30.50 m2
this luxury apartment is located in one of the most desirable locations, 400m from the sea, very close to the center of Rovinj, the most picturesque town on the Croatian Adriatic coast. The beauties of Rovinj often leave a deep mark, so the connection with it extends for generations. Rovinj is located on the western side of the Istrian peninsula, and extends north of the Lim channel and south to Bal. It is adorned by an extremely indented archipelago with as many as 14 islets and 6 rocks. Whoever visits the city of Rovinj once, hardly forgets it and most often returns to it again, that's why it is considered the strongest tourist center of Istria. The city, which has been declared the number 1 tourist destination in Croatia for years
The spacious luxury apartment is designed in every detail and built with high-quality materials.
- The sea is only 400 meters away, the same as the center of Rovinj.
- Superior design of apartments and buildings
Technical specifications of the building and apartments:
Supporting structure:
• the foundations are reinforced concrete strips
• the base plate is reinforced concrete
• the basement walls are reinforced concrete
• mezzanine structures are reinforced concrete
• the roof structure is reinforced concrete
• bearing walls are hollow thermal brick blocks 25-30 cm thick
• dividing walls Knauf system, excellent thermal and sound insulation
• supporting columns and beams are reinforced concrete
• the elevator walls are 25 cm thick reinforced concrete
Outer coverings:
• buried basement walls waterproofed with tar films, thermally insulated with XPS panels 5 cm
• external walls of the building thermally insulated 10 cm
• rain sheeting is installed - galvanized painted sheet metal
• thermal insulation and waterproofing are installed in the roof
Inner linings:
• the walls are plastered with machine plaster
• bathroom walls are covered with ceramic tiles
high quality, larger dimensions
Floors:
• the basement floor is smoothed concrete
• the floors of the apartments are ceramic coverings and parquet
• the terrace floors are ceramic coverings
• the staircase is covered with stone
Doors and windows:
• external openings are aluminum locks
• the interior doors in the apartments are wooden
T-30 (fireproof and anti-burglary)
Heating system and hot water preparation:
• a floor heating system is installed
• apartments are additionally heated and cooled with fan coil indoor units
• hot water is prepared in boilers
• SMART HOME heating and cooling management system from a smartphone
Other:
• fire protection is ensured by an internal and external hydrant network, and natural ventilation of the staircase
• elevator
•The orientation of the building is southwest-northeast
• Video surveillance and video intercom in every apartment.
Reserve your property!
If you find this property through an online classifieds at a lower price than ours, the same applies to Bagi international.hr
For all information, call ... Viber / WhatsApp)
or by email:
...
ID CODE: 3827
Aida Kudić
Agent s licencom
Mob: ...
E-mail: ...
https://bagi-nekretnine.hr
Features:
- Parking
- Garden
- Barbecue
- Garage
- Alarm
- Terrace
- Lift Zobacz więcej Zobacz mniej Wir verkaufen eine im Bau befindliche Luxuswohnung mit einer Bruttofläche von 148,52 m² – netto 131,18 m²
zwei Garagen, Haus, Aufzug - 400 m vom Meer und der Stadt entfernt.
Gebäude mit 6 sechs Wohnungen - Untergeschoss, Erdgeschoss und zwei Etagen.
Auf jeder Etage befinden sich 2 Wohnungen.
Die Wohnung befindet sich im Erdgeschoss und besteht aus:
Flur+Garderobe 7,37m2
Badezimmer 4,46m2
Schlafzimmer 17,13m2
Schlafzimmer 16,22m2
Wohnzimmer mit Küche
-Esszimmer 48,23 m2
Toilette 3,86m2
Lagerraum 2,40m2
Schlafzimmer 13,77 m2
Badezimmer 4,05 m2
Der überdachte Teil der Terrasse beträgt 25,96 m2
Der nicht überdachte Teil der Terrasse beträgt 3,39 m2
Schwimmbad 32,00m2
Hof 250,00m2
Garagen pro Quadratmeter - brutto 30,50 m2
Dieses Luxusapartment befindet sich an einem der begehrtesten Orte, 400 m vom Meer entfernt, ganz in der Nähe des Zentrums von Rovinj, der malerischsten Stadt an der kroatischen Adriaküste. Die Schönheiten von Rovinj hinterlassen oft tiefe Spuren, so dass die Verbindung mit Rovinj über Generationen hinweg anhält. Rovinj liegt auf der Westseite der Halbinsel Istrien und erstreckt sich nördlich des Lim-Kanals und südlich bis Bal. Es wird von einem stark gegliederten Archipel mit bis zu 14 Inselchen und 6 Felsen geschmückt. Wer die Stadt Rovinj einmal besucht, vergisst sie kaum und kehrt am häufigsten wieder dorthin zurück, weshalb sie als das stärkste Touristenzentrum Istriens gilt. Die Stadt, die seit Jahren zum Touristenziel Nummer 1 in Kroatien erklärt wird
Das großzügige Luxusapartment ist bis ins kleinste Detail durchdacht und mit hochwertigen Materialien gebaut.
- Das Meer ist nur 400 Meter entfernt, genau wie das Zentrum von Rovinj.
- Hochwertige Gestaltung von Wohnungen und Gebäuden
Technische Daten des Gebäudes und der Wohnungen:
Unterstützende Struktur:
• Die Fundamente bestehen aus Stahlbetonstreifen
• Die Grundplatte besteht aus Stahlbeton
• Die Kellerwände bestehen aus Stahlbeton
• Zwischengeschosskonstruktionen bestehen aus Stahlbeton
• Die Dachkonstruktion besteht aus Stahlbeton
• Die tragenden Wände bestehen aus hohlen thermischen Ziegelsteinen mit einer Dicke von 25–30 cm
• Trennwände Knauf-System, hervorragende Wärme- und Schalldämmung
• Stützpfeiler und Träger bestehen aus Stahlbeton
• Die Aufzugswände bestehen aus 25 cm dickem Stahlbeton
Außenverkleidungen:
• vergrabene Kellerwände, wasserdicht mit Teerfolien, wärmegedämmt mit XPS-Platten 5 cm
• Außenwände des Gebäudes 10 cm wärmegedämmt
• Regenschutzfolie ist installiert – verzinktes, lackiertes Blech
• Im Dach sind Wärmedämmung und Abdichtung eingebaut
Innenfutter:
• Die Wände werden mit Maschinenputz verputzt
• Badezimmerwände sind mit Keramikfliesen verkleidet
hohe Qualität, größere Abmessungen
Böden:
• Der Kellerboden besteht aus geglättetem Beton
• Die Böden der Wohnungen bestehen aus Keramikbelägen und Parkett
• Die Terrassenböden bestehen aus Keramikbelägen
• Die Treppe ist mit Stein verkleidet
Türen und Fenster:
• Außenöffnungen sind Aluminiumschlösser
• Die Innentüren in den Wohnungen sind aus Holz
T-30 (feuerfest und einbruchhemmend)
Heizungsanlage und Warmwasserbereitung:
• eine Fußbodenheizung installiert ist
• Wohnungen werden zusätzlich mit Fan-Coil-Innengeräten beheizt und gekühlt
• Die Warmwasserbereitung erfolgt in Boilern
• SMART HOME-Heizungs- und Kühlmanagementsystem über ein Smartphone
Andere:
• Der Brandschutz wird durch ein internes und externes Hydrantennetz sowie eine natürliche Belüftung des Treppenhauses gewährleistet
• Aufzug
•Die Ausrichtung des Gebäudes ist Südwest-Nordost
• Videoüberwachung und Video-Gegensprechanlage in jeder Wohnung.
Reservieren Sie Ihre Immobilie!
Wenn Sie diese Immobilie über eine Online-Kleinanzeige zu einem günstigeren Preis als unserem finden, gilt das Gleiche auch für Bagi international.hr
Für alle Informationen rufen Sie ... Viber / WhatsApp) an.
oder per E-Mail:
...
ID CODE: 3827
Aida Kudić
Agent s licencom
Mob: ...
E-mail: ...
https://bagi-nekretnine.hr
Features:
- Parking
- Garden
- Barbecue
- Garage
- Alarm
- Terrace
- Lift Prodajemo luksuzni stan u izgradnji bruto površine 148,52m-neto 131,18m2
dvije garaže,okućnica,lift-400m od mora i grada.
Zgrada sa 6 šest stanova-Podzemna etaža,prizemlje i dva kata.
Na svakoj etaži su smještena po 2 stana.
Stan se nalazi u prizemlju, sastoji se od:
Hodnik+garderoba 7,37m2
Kupaona 4,46m2
Spavaća soba 17,13m2
Spavaća soba 16,22m2
Dnevni boravak sa kuhinjom
-blagovaonom 48,23m2
Toaleta 3,86m2
Spremište 2,40m2
Spavaća soba 13,77m2
Kupaona 4,05m2
Natkriveni dio terase 25,96m2
Nenatkriveni dio terase 3,39m2
Bazen 32,00m2
Okućnica-dvorište 250,00m2
garaže kom2-bruto 30,50m2
ovaj luksuzni stan smješten na jednoj od najpoželjnih lokacija,400m od mora, u samoj blizini središta grada Rovinja, najslikovitijeg grada na hrvatskoj obali Jadrana. Ljepote Rovinja često ostavljaju dubok trag pa se povezanost njime proteže generacijama. Rovinj se nalazi na zapadnoj strani istarskog poluotoka, a prostire se sjeverno od Limskog kanala, te južno do Bala. Krasi ga izrazito razveden arhipelag sa čak 14 otočića i 6 hridi. Tko jednom posjeti grad Rovinj, teško ga zaboravlja i najčešće mu se ponovno vraća zato se i smatra najjačim turističkim centrom Istre.Grad koji već godinama proglašen kao turistička destinacija br.1 u Hrvatskoj
Prostrani luksuzni stan osmišljen je u svakom detalju i izgrađen s visokokvalitetnim materijalima.
- Do mora ima svega 400 metara, jednako kao i do samog centra grada Rovinja.
- Vrhunski dizajn stanova i zgrade
Tehničke specifikacije zgrade i stanova :
Nosiva konstrukcija:
• temelji su armiranobetonske trake
• temeljna ploča je armiranobetonska
• zidovi podruma su armiranobetonski
• međukatne konstrukcije su armiranobetonske
• krovna konstrukcija je armiranobetonska
• nosivi zidovi su šuplji opečni termo blokovi 25-30 cm debljine
• pregradni zidovi knauf sistem odlična termo i zvučna izolacija
• nosivi stupovi i grede su armiranobetonski
• zidovi lifta su armiranobetonski 25 cm debljine
Vanjske obloge:
• ukopani zidovi podruma hidroizolirani katranskim folijama, termoizolirani XPS pločama 5 cm
• vanjski zidovi građevine termoizolirani 10cm
• ugrađena je kišna limarija - pocinčani bojani lim
• u krov je ugrađena termoizolacija te hidroizolacija
Unutarnje obloge:
• zidovi se žbukaju strojnom žbukom
• zidovi kupaonica se oblažu keramičkim pločicama
visokokvalitetne,većih dimenzija
Podovi:
• pod podruma je zaglađeni beton
• podovi stanova su keramičke obloge i parket
• podovi terasa su keramičke obloge
• stepenište je obloženo kamenom
Vrata i prozori:
• vanjski otvori su aluminijska bravarija
• unutarnja vrata u stanovima su drvena
T-30 (vatrootporna i protuprovalna)
Sustav grijanja i priprema tople vode:
• ugrađen je sustav podnog grijanja
• stanovi se dodatno griju i hlade s unutarnjim jedinicama ventilokonvektorima (fan coil)
• priprema tople vode vrši se u bojlerima
• SMART HOME sustav upravljanja s pametnog telefona grijanjem i hlađenjem
Ostalo:
• zaštita od požara je osigurana unutarnjom i vanjskom hidrantskom mrežom, te prirodnom ventilacijom stubišta
• dizalo
•Orijentacija zgrade jugozapad-sjeveroistok
•Video nadzor i video parlafon u svakom stanu.
Rezervirajte svoju nekretninu!
Pronađete li na ovu nekretninu putem online oglasnika po nižoj cijeni od naše, ista vrijedi i za Bagi international.hr
Za sve informacije pozovite ... Viber / WhatsApp)
ili mailom:
...
ID KOD AGENCIJE: 3827
Aida Kudić
Agent s licencom
Mob: ...
E-mail: ...
https://bagi-nekretnine.hr
Features:
- Parking
- Garden
- Barbecue
- Garage
- Alarm
- Terrace
- Lift Vendiamo un appartamento di lusso in costruzione con una superficie lorda di 148,52 mq - netta 131,18 mq
due garage, casa, ascensore - 400 metri dal mare e dalla città.
Edificio di 6 sei appartamenti - Piano interrato, piano terra e due piani.
Ci sono 2 appartamenti su ogni piano.
L'appartamento è situato al piano terra, è composto da:
Corridoio+armadio 7,37 m2
Bagno 4,46 m2
Camera da letto 17,13 m2
Camera da letto 16,22 m2
Soggiorno con cucina
-sala da pranzo 48,23 m2
WC 3,86 m2
Ripostiglio 2,40 m2
Camera da letto 13,77 m2
Bagno 4,05 m2
La parte coperta del terrazzo è di 25,96 m2
La parte scoperta del terrazzo è di 3,39 mq
Piscina 32,00 m2
Cortile 250,00m2
garage per mq - lordi 30,50 mq
questo lussuoso appartamento si trova in una delle posizioni più ambite, a 400 metri dal mare, molto vicino al centro di Rovigno, la città più pittoresca della costa adriatica croata. Le bellezze di Rovigno spesso lasciano un segno profondo, per questo il legame con essa dura da generazioni. Rovigno si trova sul lato occidentale della penisola istriana e si estende a nord del canale di Leme e a sud fino a Bal. È ornata da un arcipelago estremamente frastagliato con ben 14 isolotti e 6 scogli. Chi visita la città di Rovigno una volta, difficilmente la dimentica e molto spesso ci ritorna, per questo è considerato il centro turistico più forte dell'Istria.La città, che da anni è stata dichiarata la destinazione turistica numero 1 in Croazia
Lo spazioso appartamento di lusso è progettato in ogni dettaglio e costruito con materiali di alta qualità.
- Il mare è a soli 400 metri, come il centro di Rovigno.
- Progettazione superiore di appartamenti ed edifici
Caratteristiche tecniche dell'edificio e degli appartamenti:
Struttura portante:
• le fondazioni sono nastri di cemento armato
• la piastra di base è in cemento armato
• le pareti del seminterrato sono in cemento armato
• le strutture del soppalco sono in cemento armato
• la struttura del tetto è in cemento armato
• i muri portanti sono in blocchi forati di laterizio termico di spessore 25-30 cm
• pareti divisorie sistema Knauf, ottimo isolamento termico ed acustico
• le colonne e le travi portanti sono in cemento armato
• le pareti dell'ascensore sono in cemento armato spessore 25 cm
Rivestimenti esterni:
• pareti interrate impermeabilizzate con film catramato, isolate termicamente con pannelli XPS spessore 5 cm
• pareti esterne dell'edificio termicamente isolate 10 cm
• è installata la copertura antipioggia: lamiera zincata e verniciata
• nel tetto siano installati l'isolamento termico e l'impermeabilizzazione
Rivestimenti interni:
• le pareti sono intonacate con intonaco a macchina
• le pareti del bagno sono rivestite con piastrelle di ceramica
alta qualità, dimensioni più grandi
Piani:
• il piano interrato è in cemento lisciato
• i pavimenti degli appartamenti sono in ceramica e parquet
• i pavimenti dei terrazzi sono rivestimenti in ceramica
• la scala è rivestita in pietra
Porte e finestre:
• le aperture esterne sono serrature in alluminio
• le porte interne degli appartamenti sono in legno
T-30 (ignifugo e antieffrazione)
Impianto di riscaldamento e preparazione acqua calda:
• è installato un sistema di riscaldamento a pavimento
• gli appartamenti sono inoltre riscaldati e raffrescati con unità interne ventilconvettori
• l'acqua calda viene preparata nelle caldaie
• Sistema di gestione del riscaldamento e raffrescamento SMART HOME da smartphone
Altro:
• la protezione antincendio è assicurata da una rete di idranti interna ed esterna e dalla ventilazione naturale del vano scala
• ascensore
•L'orientamento dell'edificio è sud-ovest-nordest
• Videosorveglianza e videocitofono in ogni appartamento.
Prenota il tuo immobile!
Se trovi questo immobile tramite annunci online ad un prezzo inferiore al nostro, lo stesso vale per Bagi international.hr
Per tutte le informazioni chiama il ... Viber / WhatsApp)
o tramite e-mail:
...
ID CODE: 3827
Aida Kudić
Agent s licencom
Mob: ...
E-mail: ...
https://bagi-nekretnine.hr
Features:
- Parking
- Garden
- Barbecue
- Garage
- Alarm
- Terrace
- Lift We are selling a luxury apartment under construction with a gross area of 148.52m - net 131.18m2
two garages, house, elevator - 400m from the sea and the city.
Building with 6 six apartments - Underground floor, ground floor and two floors.
There are 2 apartments on each floor.
The apartment is located on the ground floor, it consists of:
Hallway+wardrobe 7.37m2
Bathroom 4.46m2
Bedroom 17.13m2
Bedroom 16.22m2
Living room with kitchen
-dining room 48.23m2
Toilet 3.86m2
Storage room 2.40m2
Bedroom 13.77m2
Bathroom 4.05m2
The covered part of the terrace is 25.96 m2
The uncovered part of the terrace is 3.39 m2
Swimming pool 32.00m2
Yard 250.00m2
garages per square meter - gross 30.50 m2
this luxury apartment is located in one of the most desirable locations, 400m from the sea, very close to the center of Rovinj, the most picturesque town on the Croatian Adriatic coast. The beauties of Rovinj often leave a deep mark, so the connection with it extends for generations. Rovinj is located on the western side of the Istrian peninsula, and extends north of the Lim channel and south to Bal. It is adorned by an extremely indented archipelago with as many as 14 islets and 6 rocks. Whoever visits the city of Rovinj once, hardly forgets it and most often returns to it again, that's why it is considered the strongest tourist center of Istria. The city, which has been declared the number 1 tourist destination in Croatia for years
The spacious luxury apartment is designed in every detail and built with high-quality materials.
- The sea is only 400 meters away, the same as the center of Rovinj.
- Superior design of apartments and buildings
Technical specifications of the building and apartments:
Supporting structure:
• the foundations are reinforced concrete strips
• the base plate is reinforced concrete
• the basement walls are reinforced concrete
• mezzanine structures are reinforced concrete
• the roof structure is reinforced concrete
• bearing walls are hollow thermal brick blocks 25-30 cm thick
• dividing walls Knauf system, excellent thermal and sound insulation
• supporting columns and beams are reinforced concrete
• the elevator walls are 25 cm thick reinforced concrete
Outer coverings:
• buried basement walls waterproofed with tar films, thermally insulated with XPS panels 5 cm
• external walls of the building thermally insulated 10 cm
• rain sheeting is installed - galvanized painted sheet metal
• thermal insulation and waterproofing are installed in the roof
Inner linings:
• the walls are plastered with machine plaster
• bathroom walls are covered with ceramic tiles
high quality, larger dimensions
Floors:
• the basement floor is smoothed concrete
• the floors of the apartments are ceramic coverings and parquet
• the terrace floors are ceramic coverings
• the staircase is covered with stone
Doors and windows:
• external openings are aluminum locks
• the interior doors in the apartments are wooden
T-30 (fireproof and anti-burglary)
Heating system and hot water preparation:
• a floor heating system is installed
• apartments are additionally heated and cooled with fan coil indoor units
• hot water is prepared in boilers
• SMART HOME heating and cooling management system from a smartphone
Other:
• fire protection is ensured by an internal and external hydrant network, and natural ventilation of the staircase
• elevator
•The orientation of the building is southwest-northeast
• Video surveillance and video intercom in every apartment.
Reserve your property!
If you find this property through an online classifieds at a lower price than ours, the same applies to Bagi international.hr
For all information, call ... Viber / WhatsApp)
or by email:
...
ID CODE: 3827
Aida Kudić
Agent s licencom
Mob: ...
E-mail: ...
https://bagi-nekretnine.hr
Features:
- Parking
- Garden
- Barbecue
- Garage
- Alarm
- Terrace
- Lift