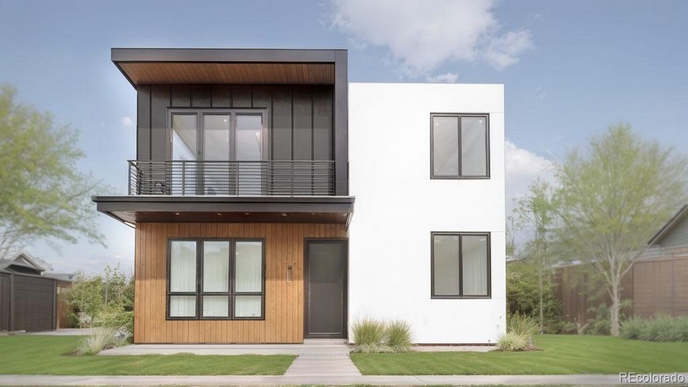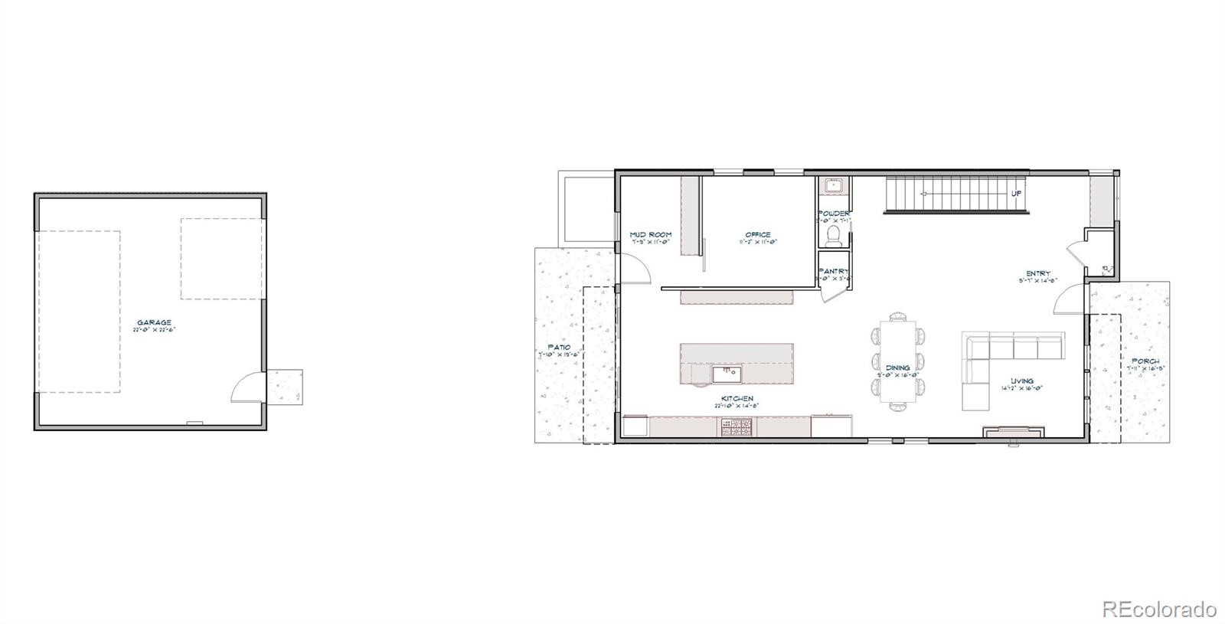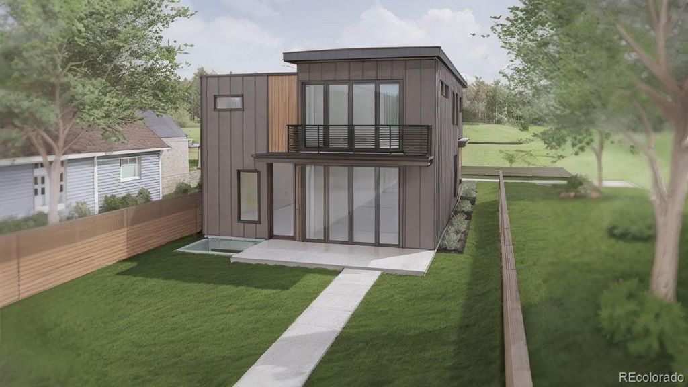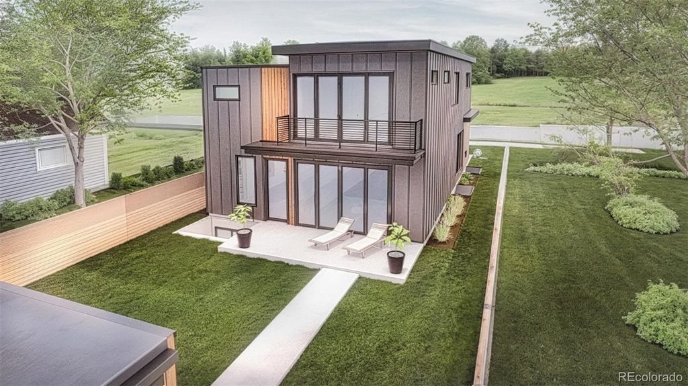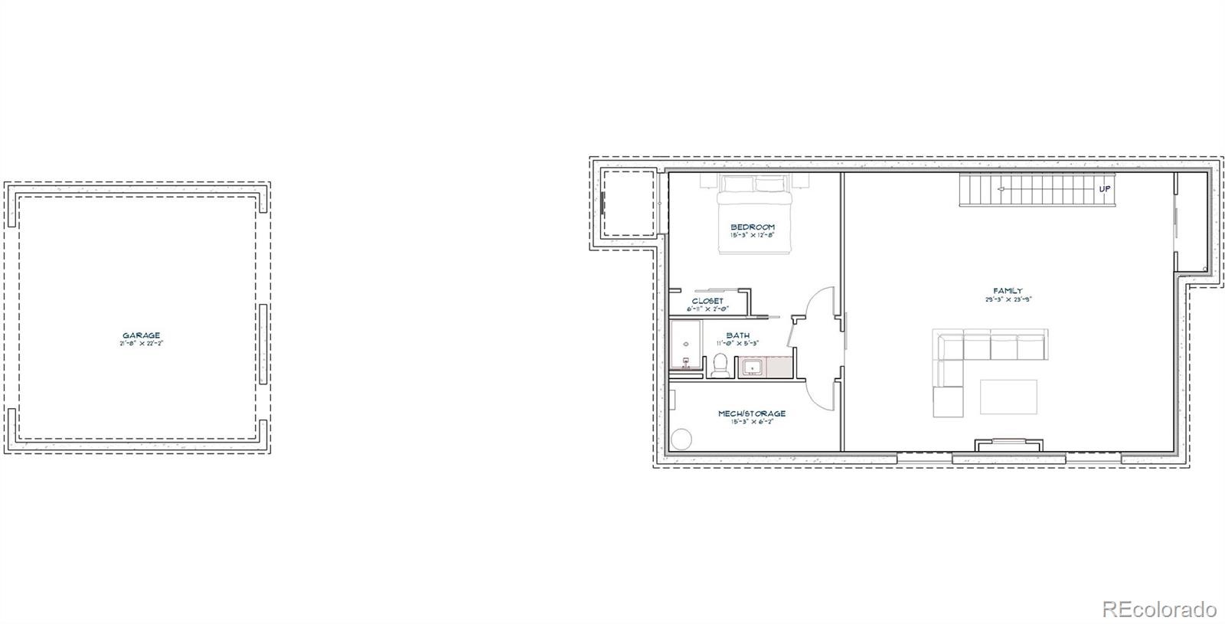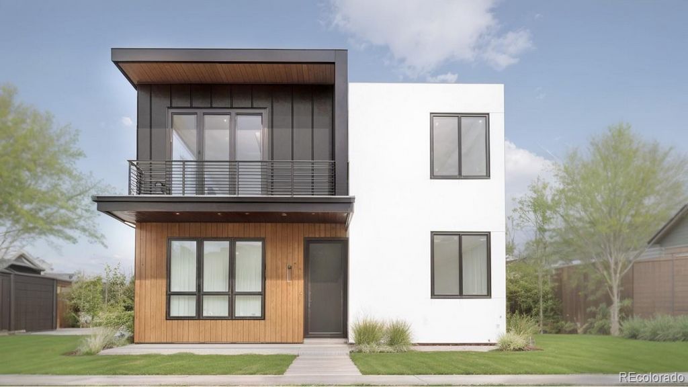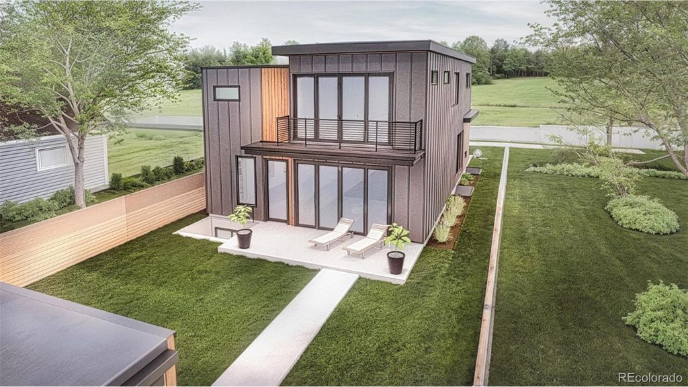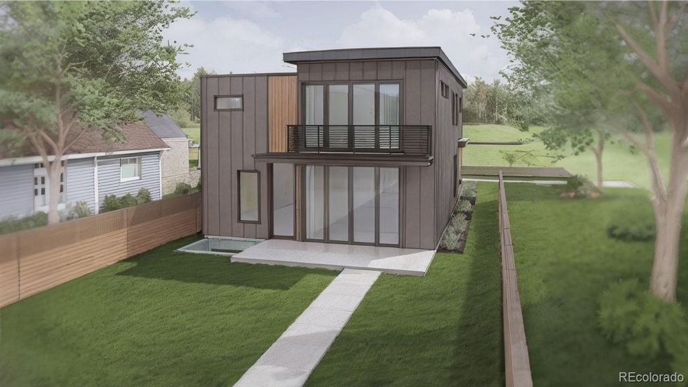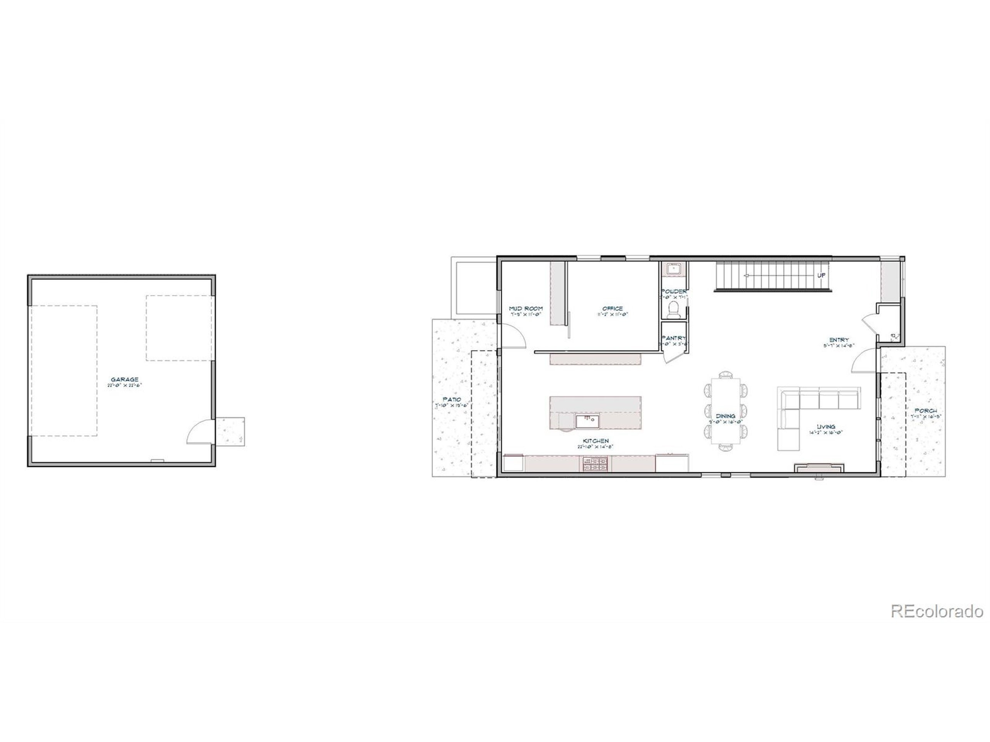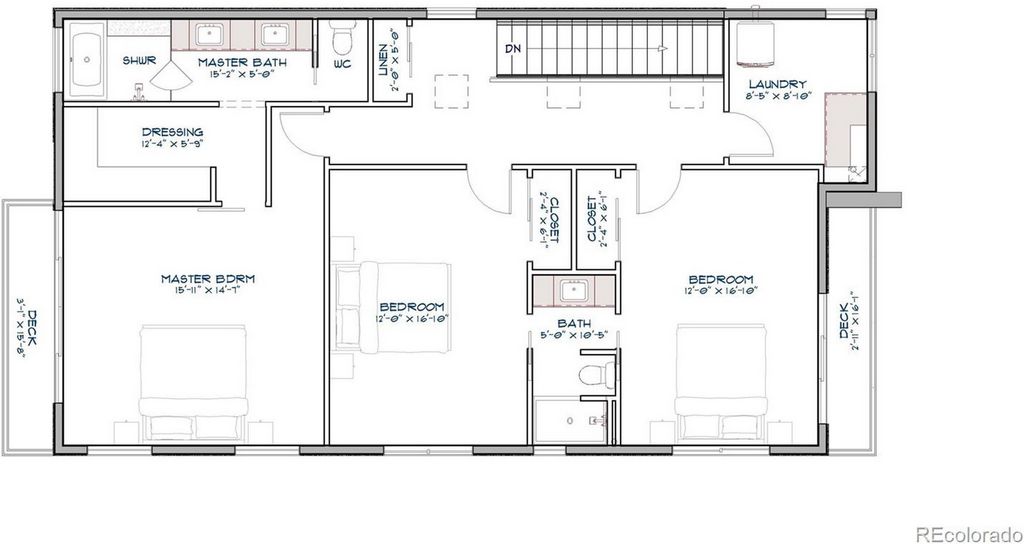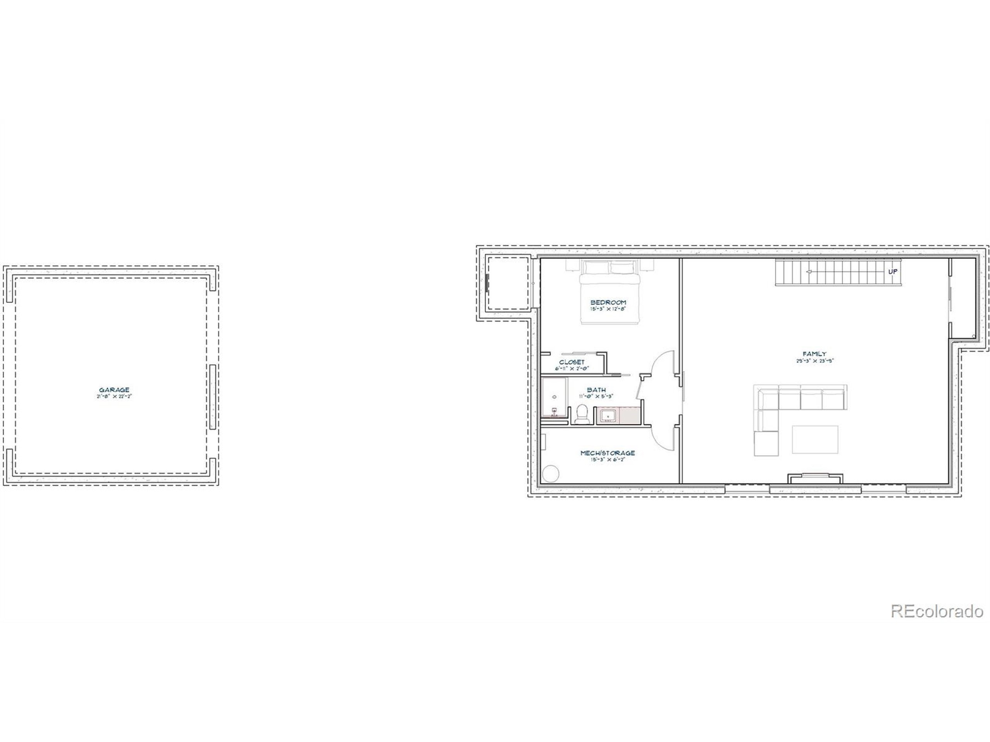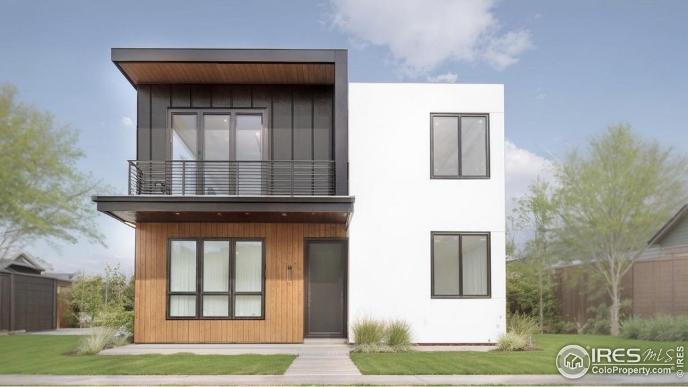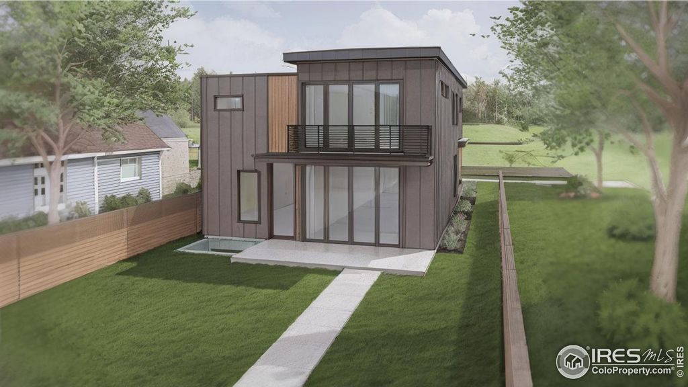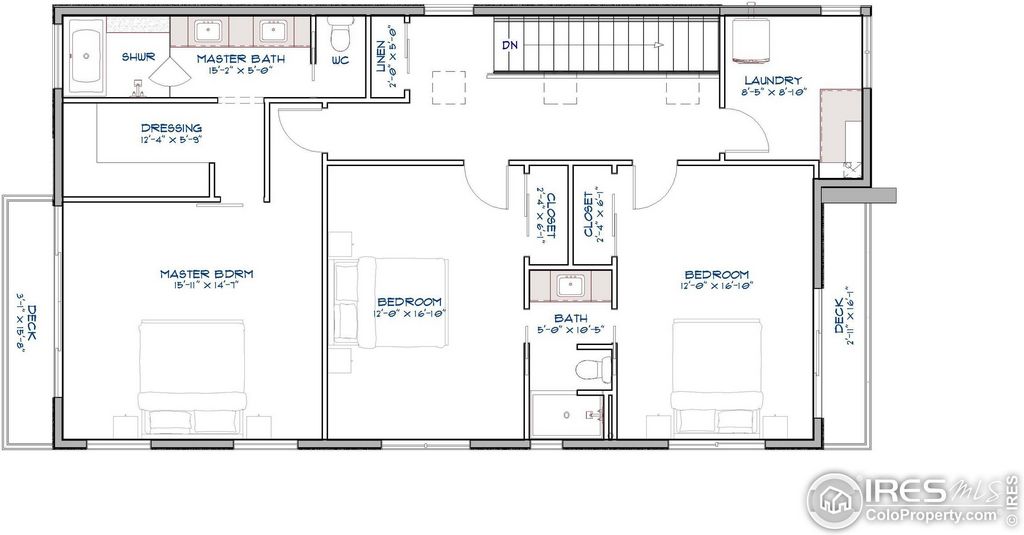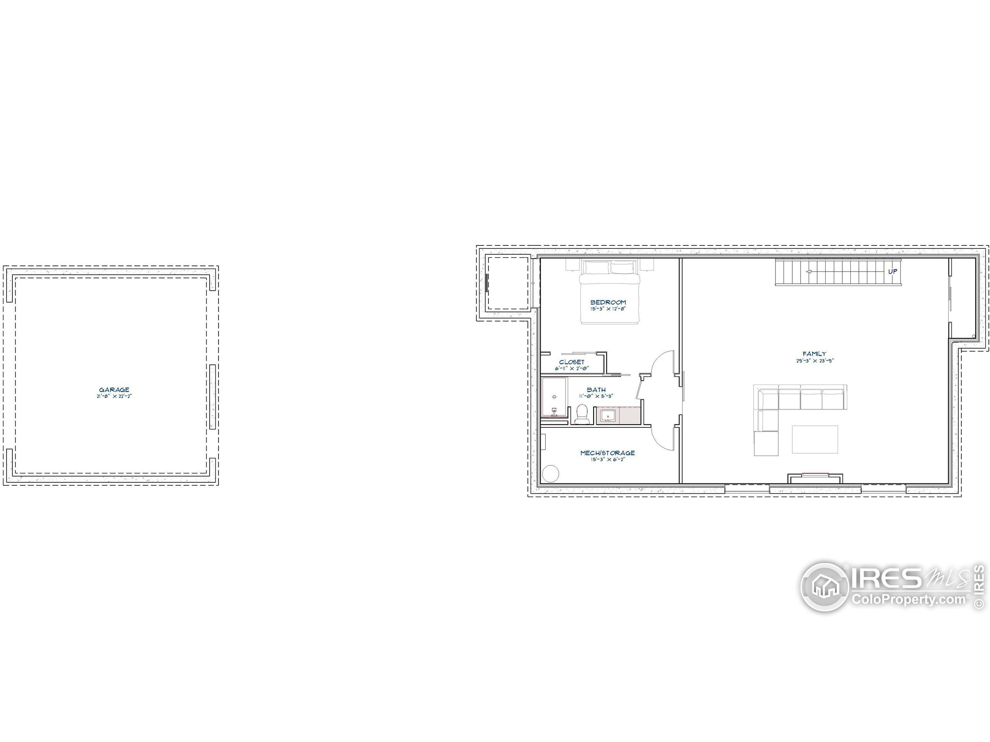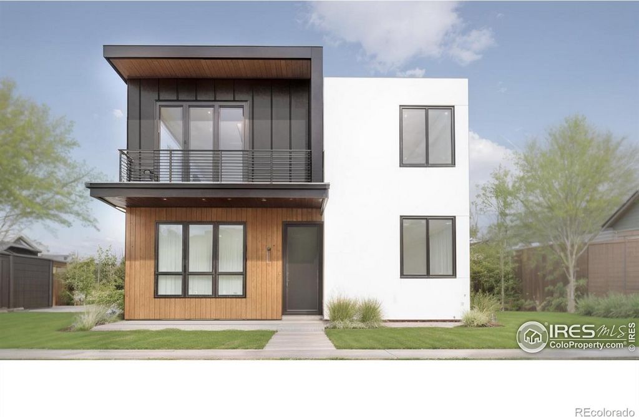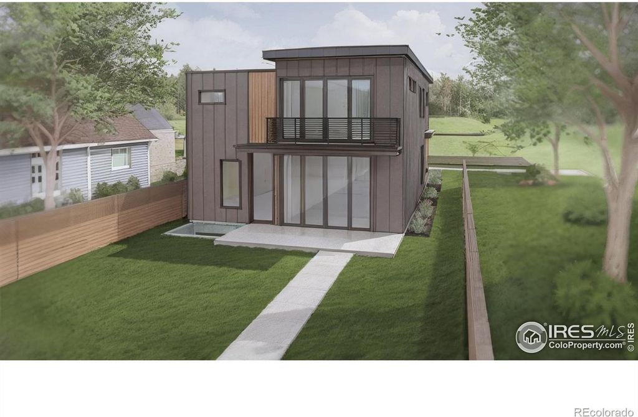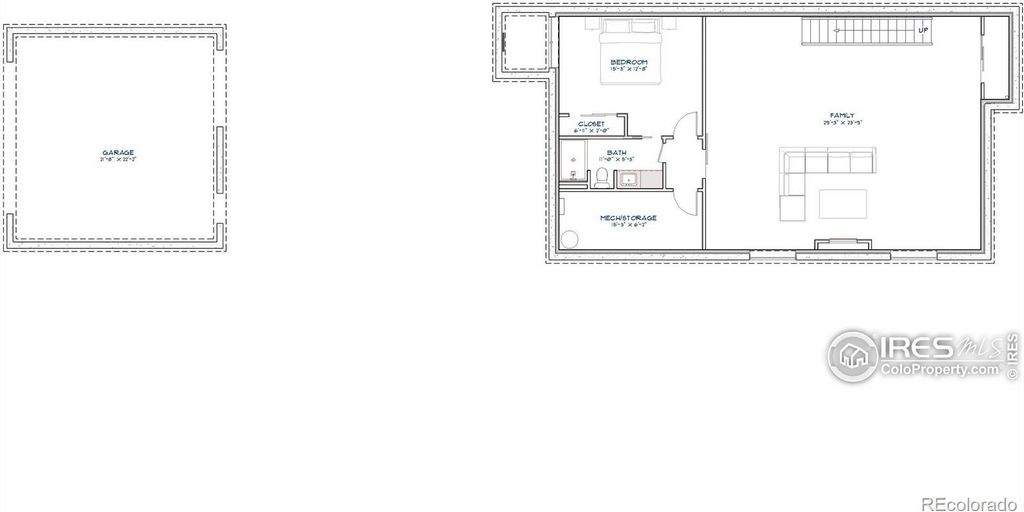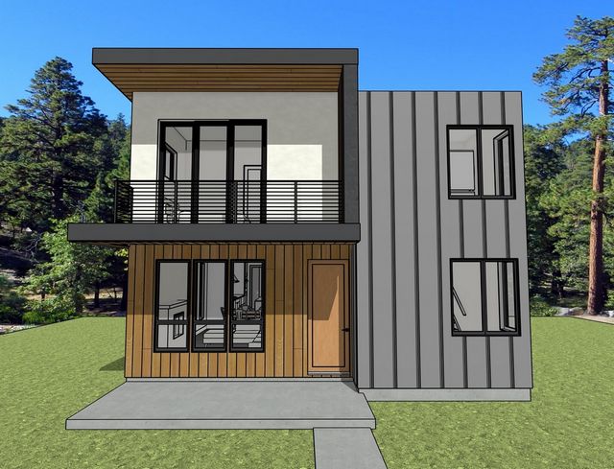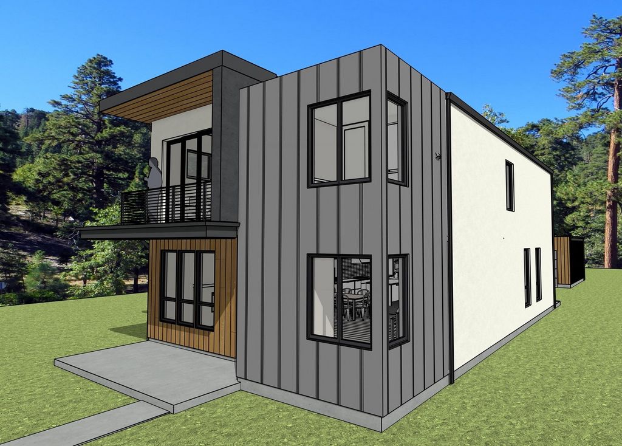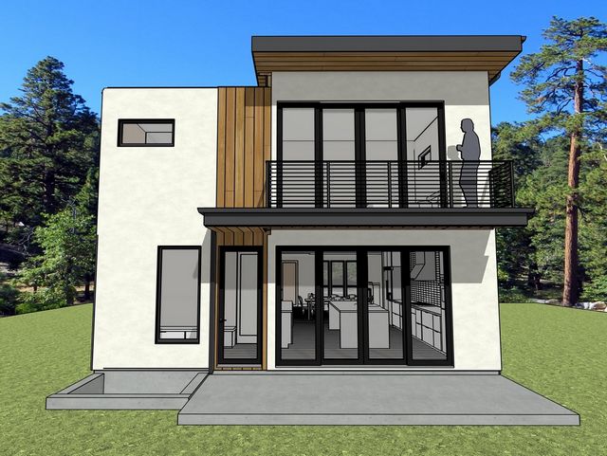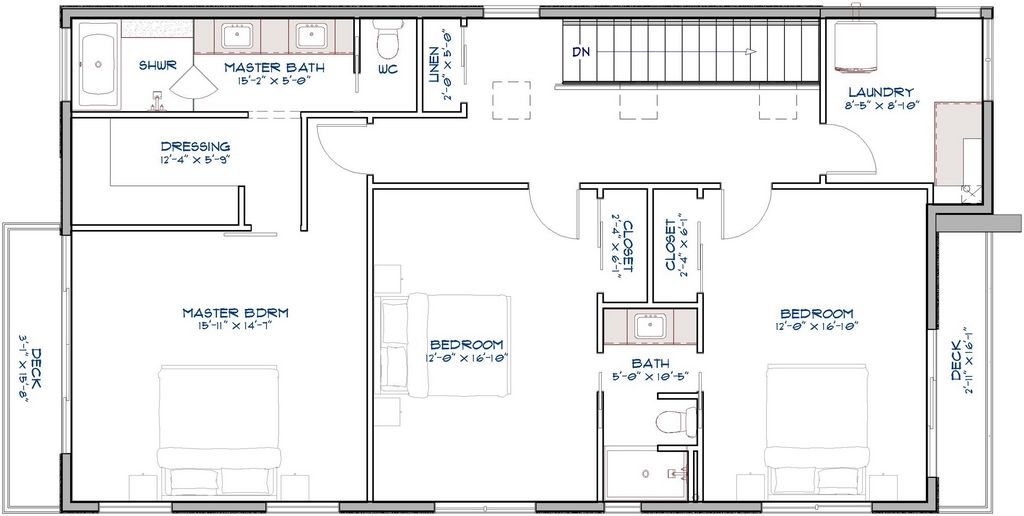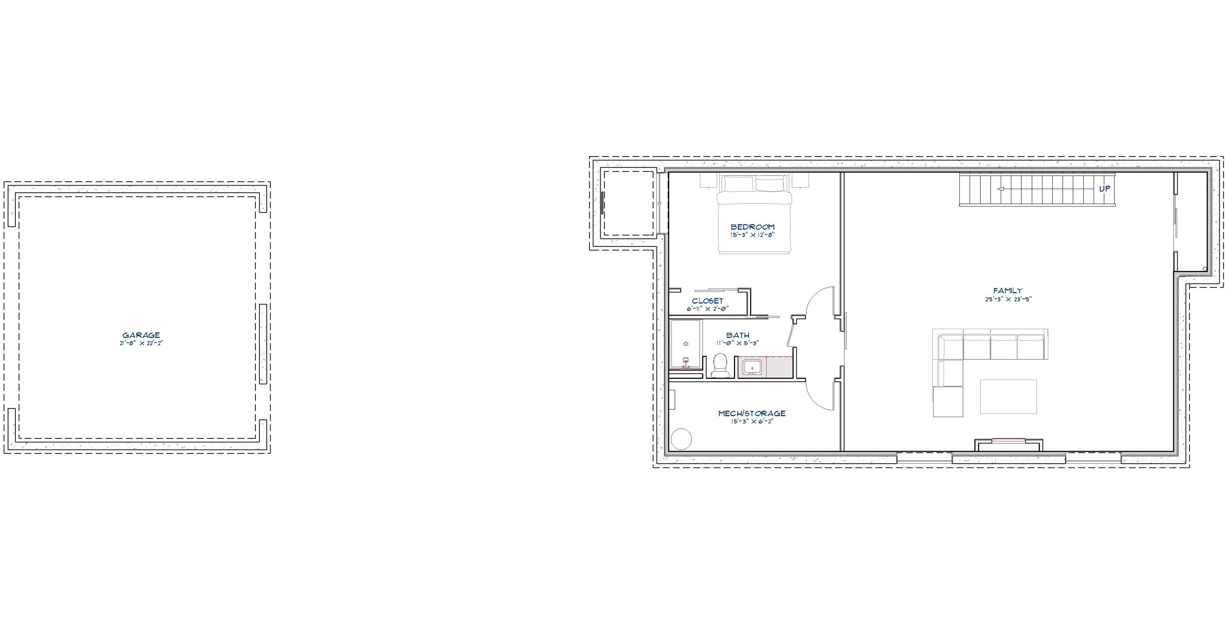POBIERANIE ZDJĘĆ...
Dom & dom jednorodzinny for sale in Mountain View
7 583 842 PLN
Dom & dom jednorodzinny (Na sprzedaż)
Źródło:
EDEN-T98759689
/ 98759689
Property is in the pre-construction phase, estimated completion is December 2024. New construction home in the heart of Berkeley situated on a deep lot, allowing for a spacious and functional backyard. Fantastic walkability to Berkeley Lake, dog park and all the best shops and restaurants on Tennyson Street. Contemporary modern home featuring high-end finishes and custom touches throughout. This 3,964-square-foot home offers 4 bedrooms + office, 3.5 baths, multiple outdoor spaces and 2 car detached garage. Open main floor-plan offering 9ft ceilings that transitions seamlessly from kitchen, to dining and living space. Abundance of natural light and Oak flooring throughout main level. The chef's kitchen is centered around its 9ft waterfall eat-at island with Thermador appliances. Elegant master suite with 10ft ceilings, a private balcony, custom walk-in closet and luxurious bathroom with steam shower/wet room. Two other spacious bedrooms with Jack-and-Jill bathroom, laundry room complete the upper level. Basement also offers 9ft ceilings, oversized family room with dry bar, 4th bedroom, 3/4 bathroom and plenty of extra storage.
Zobacz więcej
Zobacz mniej
Property is in the pre-construction phase, estimated completion is December 2024. New construction home in the heart of Berkeley situated on a deep lot, allowing for a spacious and functional backyard. Fantastic walkability to Berkeley Lake, dog park and all the best shops and restaurants on Tennyson Street. Contemporary modern home featuring high-end finishes and custom touches throughout. This 3,964-square-foot home offers 4 bedrooms + office, 3.5 baths, multiple outdoor spaces and 2 car detached garage. Open main floor-plan offering 9ft ceilings that transitions seamlessly from kitchen, to dining and living space. Abundance of natural light and Oak flooring throughout main level. The chef's kitchen is centered around its 9ft waterfall eat-at island with Thermador appliances. Elegant master suite with 10ft ceilings, a private balcony, custom walk-in closet and luxurious bathroom with steam shower/wet room. Two other spacious bedrooms with Jack-and-Jill bathroom, laundry room complete the upper level. Basement also offers 9ft ceilings, oversized family room with dry bar, 4th bedroom, 3/4 bathroom and plenty of extra storage.
Źródło:
EDEN-T98759689
Kraj:
US
Miasto:
Denver
Kod pocztowy:
80212
Kategoria:
Mieszkaniowe
Typ ogłoszenia:
Na sprzedaż
Typ nieruchomości:
Dom & dom jednorodzinny
Wielkość nieruchomości:
368 m²
Wielkość działki :
463 m²
Pokoje:
5
Sypialnie:
4
Łazienki:
4

