2 071 569 PLN
2 050 212 PLN
2 131 367 PLN
1 601 728 PLN
1 708 510 PLN

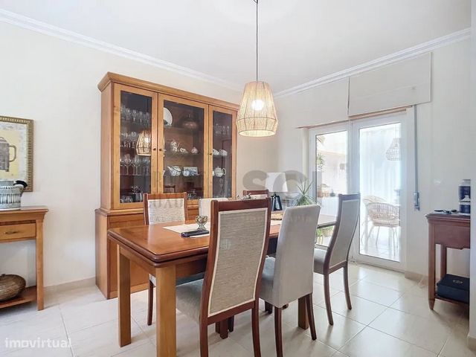
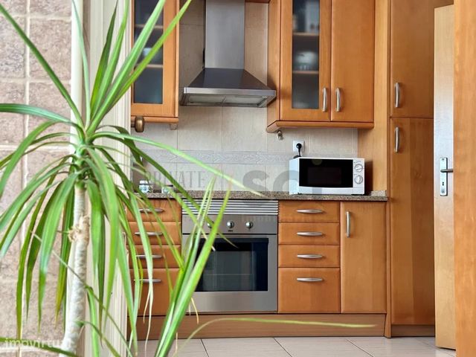




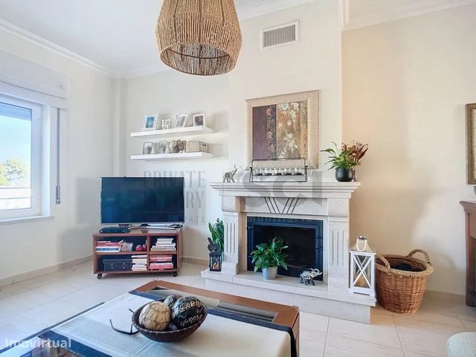
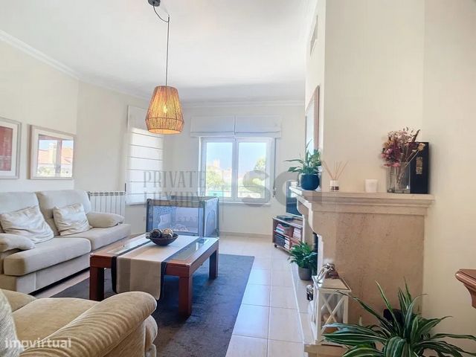


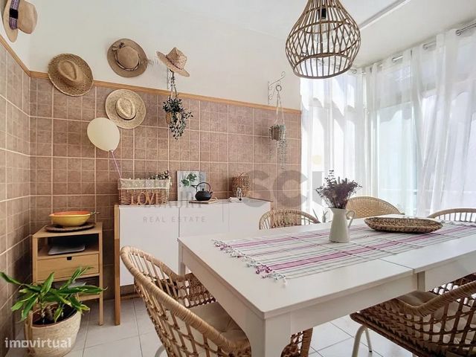
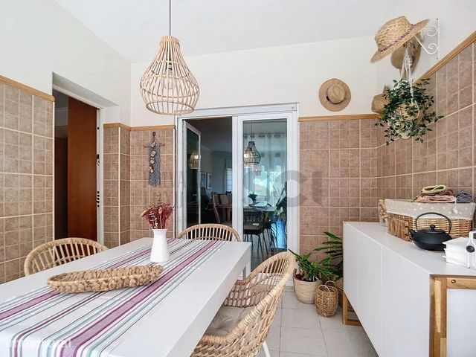

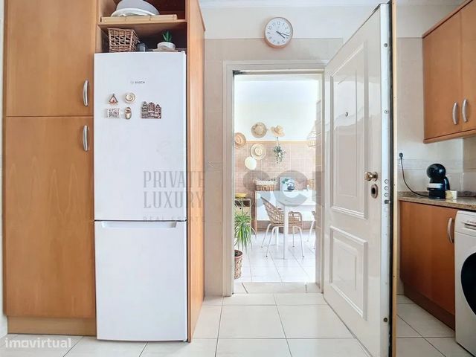
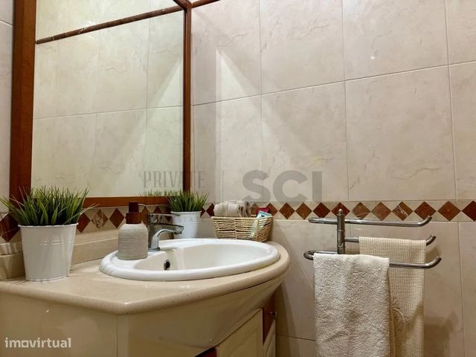
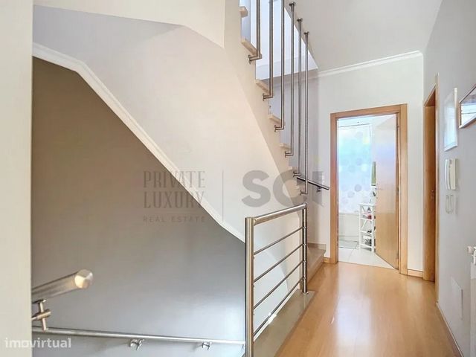
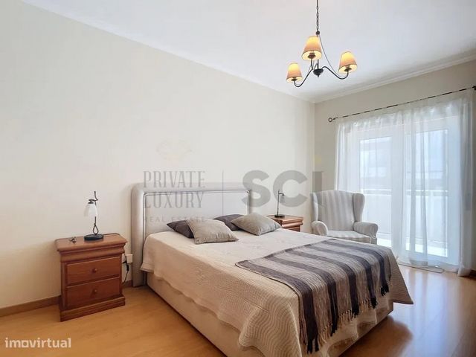
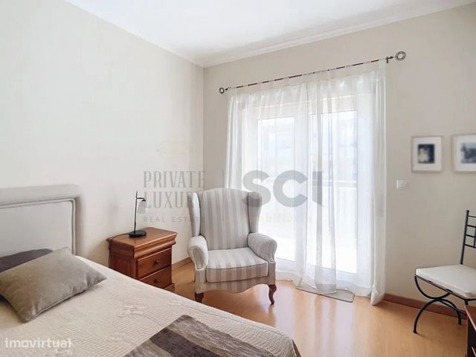
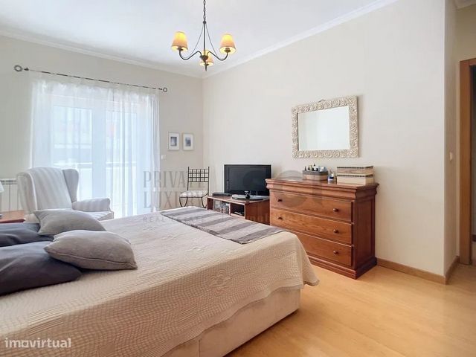
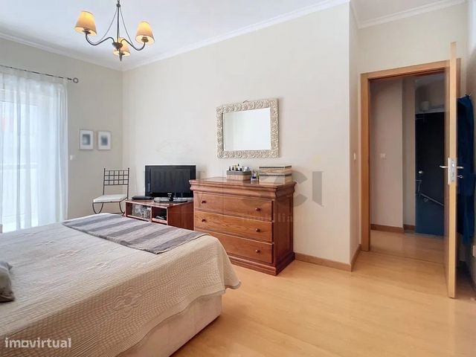
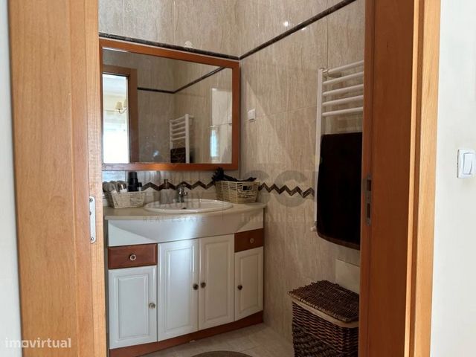
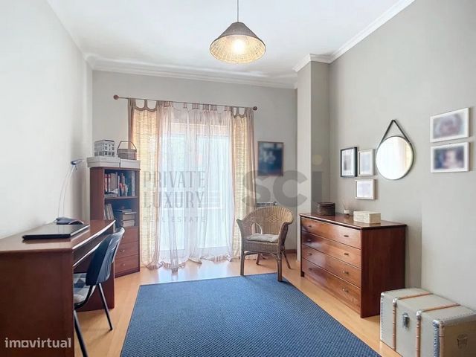
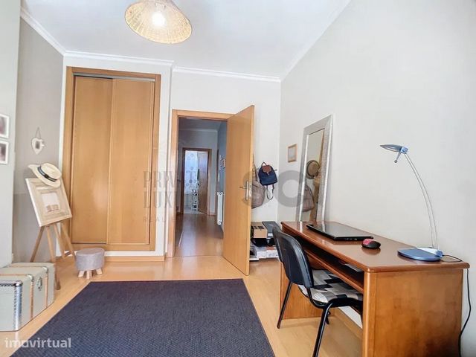

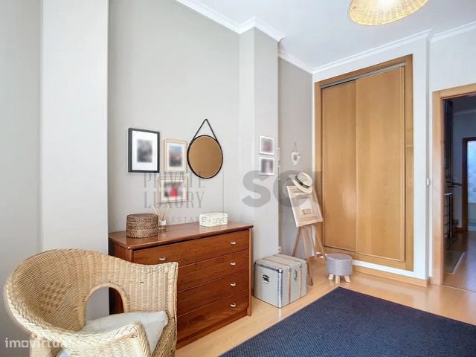
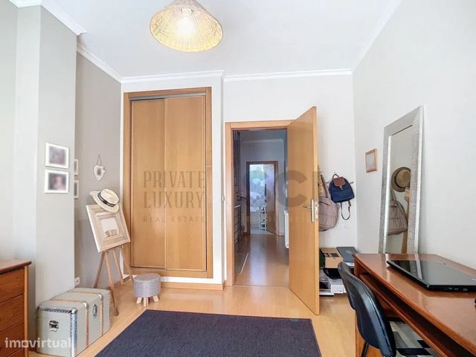

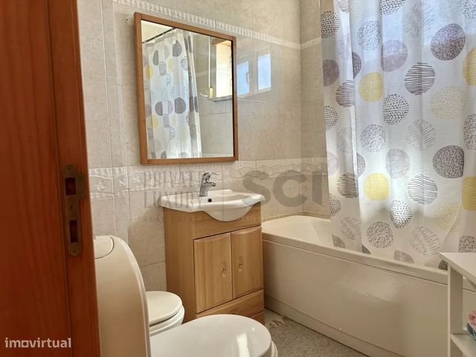
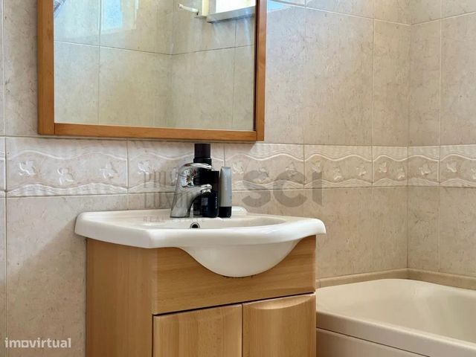
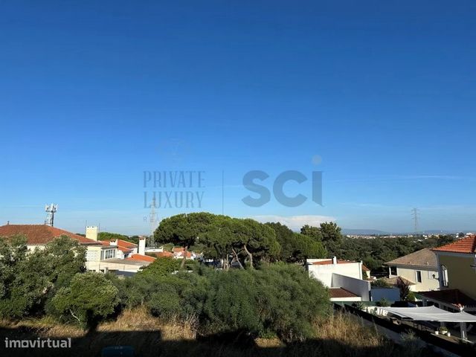

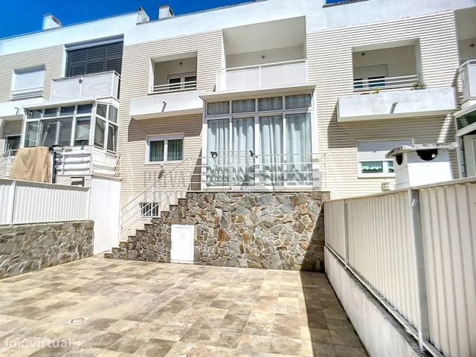
This splendid triplex villa in Charneca de Caparica combines elegance, comfort and practicality. With three well-distributed floors, the house offers a generous space and several leisure and social areas, ideal for a quality family life.
Ground Floor
Upon entering the house, we are greeted by a large living room, illuminated by abundant natural light. The living room is equipped with a fireplace with wood burning stove and two central heating systems, providing a cosy atmosphere during the colder months. This space can be easily divided into two areas: one for living and one for dining.
The kitchen, modern and fully equipped, has quality appliances from the brands Bosh and Zanussi. The countertop is made of silestone and the furniture is made of honey beech wood, giving a sophisticated touch to the environment. On this floor, there is also a guest bathroom and an interior terrace, perfect for enjoying meals protected from the weather.
First Floor
On the first floor, there are three bedrooms, all with built-in wardrobes. One of the bedrooms is a suite, offering an additional space of comfort and privacy. All rooms have balconies and central heating, as well as a floating beech floor, which adds a rustic and cozy charm to the ambiance.
Rooftop (Attic)
The attic is a versatile and spacious area, with two rooms already created that can be used as a gym, games room, additional bedrooms or even a cinema room, lit by two Velux windows. This area is also equipped with central heating and has a space prepared for a full bathroom if needed. The terrace on this floor offers a breathtaking view over the Serra da Arrábida.
Outdoor Spaces and Garage
The villa also has an outdoor terrace with the potential for the installation of a swimming pool and already equipped with a barbecue, ideal for family lunches and dinners. The garage, with space for three cars, is equipped with an automatic gate, ensuring safety and convenience.
Additional Equipment and Features
The villa is equipped with a 500 liter diesel boiler, double glazing, manual blinds with thermal cut, alarm with motion detectors, central vacuum, providing greater efficiency and quality of life to your family.
Come and visit this magnificent villa
Ana Gonçalves
SCi Group
Energy Rating: B-
Triplex House 3 Bedrooms + 2 Bedrooms Charneca de Caparica
This splendid triplex villa in Charneca de Caparica combines elegance, comfort and practicality. With three well-distributed floors, the house offers a generous space and several leisure and social areas, ideal for a quality family life.
Ground Floor
Upon entering the house, we are greeted by a large living room, illuminated by abundant natural light. The living room is equipped with a fireplace with wood burning stove and two central heating systems, providing a cosy atmosphere during the colder months. This space can be easily divided into two areas: one for living and one for dining.
The kitchen, modern and fully equipped, has quality appliances from the brands Bosh and Zanussi. The worktop is made of silestone and the furniture is made of honey beech wood, giving a sophisticated touch to the environment. On this floor, there is also a guest bathroom and an interior terrace, perfect for enjoying meals protected from the weather.
Ground Floor
On the ground floor, there are three bedrooms, all with built-in wardrobes. One of the bedrooms is a suite, offering an additional space of comfort and privacy. All rooms have balconies and central heating, as well as a floating beech floor, which adds a rustic and cosy charm to the ambience.
Rooftop (Attic)
The attic is a versatile and spacious area, with two rooms already created that can be used as a gym, games room, additional bedrooms or even a cinema room, lit by two Velux windows. This area is also equipped with central heating and has a space prepared for a full bathroom if needed. The terrace on this floor offers a breathtaking view over the Serra da Arrábida.
Outdoor Spaces and Garage
The villa also has an outdoor terrace with the potential for the installation of a swimming pool and already equipped with a barbecue, ideal for family lunches and dinners. The garage, with space for three cars, is equipped with an automatic gate, ensuring safety and convenience.
Additional Equipment and Features
The villa is equipped with a 500 litre diesel boiler, providing greater efficiency
Energy Rating: B- Zobacz więcej Zobacz mniej Moradia Triplex T3+2 Charneca de Caparica
Esta esplêndida moradia triplex na Charneca de Caparica combina elegância, conforto e praticidade. Com três pisos bem distribuídos, a casa oferece um espaço generoso e diversas áreas de lazer e convívio, ideais para uma vida familiar de qualidade.
Rés do Chão
Ao entrar na casa, somos recebidos por uma sala ampla, iluminada por uma abundante luz natural. A sala é equipada com uma lareira com recuperador de calor e dois sistemas de aquecimento central, proporcionando um ambiente acolhedor durante os meses mais frios. Este espaço pode ser facilmente dividido em duas zonas: uma de estar e outra de refeições.
A cozinha, moderna e totalmente equipada, conta com eletrodomésticos de qualidade das marcas Bosh e Zanussi. A bancada é de silestone e os móveis são de madeira faia mel, conferindo um toque sofisticado ao ambiente. Neste piso, encontra-se também uma casa de banho social e um terraço interior, perfeito para desfrutar de refeições protegidos das intempéries.
Primeiro Piso
No primeiro andar, encontram-se três quartos, todos com roupeiros embutidos. Um dos quartos é uma suite, oferecendo um espaço adicional de conforto e privacidade. Todos os quartos têm varandas e aquecimento central, além de um piso flutuante em faia, que adiciona um charme rústico e acolhedor ao ambiente.
Último Piso (Sótão)
O sótão é uma área versátil e espaçosa, com duas divisões já criadas que podem ser usadas como ginásio, sala de jogos, quartos adicionais ou até uma sala de cinema, iluminada por duas janelas Velux. Esta área também está equipada com aquecimento central e possui um espaço preparado para uma casa de banho completa, caso necessário. O terraço neste piso oferece uma vista deslumbrante sobre a Serra da Arrábida.
Espaços Exteriores e Garagem
A moradia possui ainda um terraço exterior com potencial para a instalação de uma piscina e já equipado com uma churrasqueira, ideal para almoços e jantares em família. A garagem, com espaço para três viaturas, está equipada com um portão automático, garantindo segurança e comodidade.
Equipamentos e Características Adicionais
A moradia é equipada com uma caldeira a gasóleo de 500 litros, vidros duplos ,estores manuais com corte térmico, Alarme com detetores de movimento, aspiração central, proporcionando maior eficiência e qualidade de vida a sua família.
Venha visitar esta magnifica moradia
Ana Gonçalves
Grupo SCi
Categoria Energética: B-
Triplex House 3 Bedrooms + 2 Bedrooms Charneca de Caparica
This splendid triplex villa in Charneca de Caparica combines elegance, comfort and practicality. With three well-distributed floors, the house offers a generous space and several leisure and social areas, ideal for a quality family life.
Ground Floor
Upon entering the house, we are greeted by a large living room, illuminated by abundant natural light. The living room is equipped with a fireplace with wood burning stove and two central heating systems, providing a cosy atmosphere during the colder months. This space can be easily divided into two areas: one for living and one for dining.
The kitchen, modern and fully equipped, has quality appliances from the brands Bosh and Zanussi. The worktop is made of silestone and the furniture is made of honey beech wood, giving a sophisticated touch to the environment. On this floor, there is also a guest bathroom and an interior terrace, perfect for enjoying meals protected from the weather.
Ground Floor
On the ground floor, there are three bedrooms, all with built-in wardrobes. One of the bedrooms is a suite, offering an additional space of comfort and privacy. All rooms have balconies and central heating, as well as a floating beech floor, which adds a rustic and cosy charm to the ambience.
Rooftop (Attic)
The attic is a versatile and spacious area, with two rooms already created that can be used as a gym, games room, additional bedrooms or even a cinema room, lit by two Velux windows. This area is also equipped with central heating and has a space prepared for a full bathroom if needed. The terrace on this floor offers a breathtaking view over the Serra da Arrábida.
Outdoor Spaces and Garage
The villa also has an outdoor terrace with the potential for the installation of a swimming pool and already equipped with a barbecue, ideal for family lunches and dinners. The garage, with space for three cars, is equipped with an automatic gate, ensuring safety and convenience.
Additional Equipment and Features
The villa is equipped with a 500 litre diesel boiler, providing greater efficiency
Energy Rating: B- Triplex House 3 Bedrooms + 2 Bedrooms Charneca de Caparica
This splendid triplex villa in Charneca de Caparica combines elegance, comfort and practicality. With three well-distributed floors, the house offers a generous space and several leisure and social areas, ideal for a quality family life.
Ground Floor
Upon entering the house, we are greeted by a large living room, illuminated by abundant natural light. The living room is equipped with a fireplace with wood burning stove and two central heating systems, providing a cosy atmosphere during the colder months. This space can be easily divided into two areas: one for living and one for dining.
The kitchen, modern and fully equipped, has quality appliances from the brands Bosh and Zanussi. The countertop is made of silestone and the furniture is made of honey beech wood, giving a sophisticated touch to the environment. On this floor, there is also a guest bathroom and an interior terrace, perfect for enjoying meals protected from the weather.
First Floor
On the first floor, there are three bedrooms, all with built-in wardrobes. One of the bedrooms is a suite, offering an additional space of comfort and privacy. All rooms have balconies and central heating, as well as a floating beech floor, which adds a rustic and cozy charm to the ambiance.
Rooftop (Attic)
The attic is a versatile and spacious area, with two rooms already created that can be used as a gym, games room, additional bedrooms or even a cinema room, lit by two Velux windows. This area is also equipped with central heating and has a space prepared for a full bathroom if needed. The terrace on this floor offers a breathtaking view over the Serra da Arrábida.
Outdoor Spaces and Garage
The villa also has an outdoor terrace with the potential for the installation of a swimming pool and already equipped with a barbecue, ideal for family lunches and dinners. The garage, with space for three cars, is equipped with an automatic gate, ensuring safety and convenience.
Additional Equipment and Features
The villa is equipped with a 500 liter diesel boiler, double glazing, manual blinds with thermal cut, alarm with motion detectors, central vacuum, providing greater efficiency and quality of life to your family.
Come and visit this magnificent villa
Ana Gonçalves
SCi Group
Energy Rating: B-
Triplex House 3 Bedrooms + 2 Bedrooms Charneca de Caparica
This splendid triplex villa in Charneca de Caparica combines elegance, comfort and practicality. With three well-distributed floors, the house offers a generous space and several leisure and social areas, ideal for a quality family life.
Ground Floor
Upon entering the house, we are greeted by a large living room, illuminated by abundant natural light. The living room is equipped with a fireplace with wood burning stove and two central heating systems, providing a cosy atmosphere during the colder months. This space can be easily divided into two areas: one for living and one for dining.
The kitchen, modern and fully equipped, has quality appliances from the brands Bosh and Zanussi. The worktop is made of silestone and the furniture is made of honey beech wood, giving a sophisticated touch to the environment. On this floor, there is also a guest bathroom and an interior terrace, perfect for enjoying meals protected from the weather.
Ground Floor
On the ground floor, there are three bedrooms, all with built-in wardrobes. One of the bedrooms is a suite, offering an additional space of comfort and privacy. All rooms have balconies and central heating, as well as a floating beech floor, which adds a rustic and cosy charm to the ambience.
Rooftop (Attic)
The attic is a versatile and spacious area, with two rooms already created that can be used as a gym, games room, additional bedrooms or even a cinema room, lit by two Velux windows. This area is also equipped with central heating and has a space prepared for a full bathroom if needed. The terrace on this floor offers a breathtaking view over the Serra da Arrábida.
Outdoor Spaces and Garage
The villa also has an outdoor terrace with the potential for the installation of a swimming pool and already equipped with a barbecue, ideal for family lunches and dinners. The garage, with space for three cars, is equipped with an automatic gate, ensuring safety and convenience.
Additional Equipment and Features
The villa is equipped with a 500 litre diesel boiler, providing greater efficiency
Energy Rating: B-