1 605 909 PLN
1 777 206 PLN
1 584 497 PLN
3 bd
185 m²
1 777 206 PLN
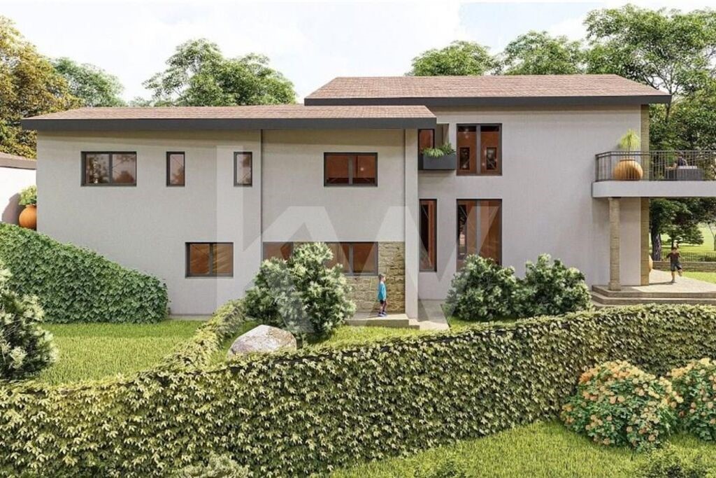
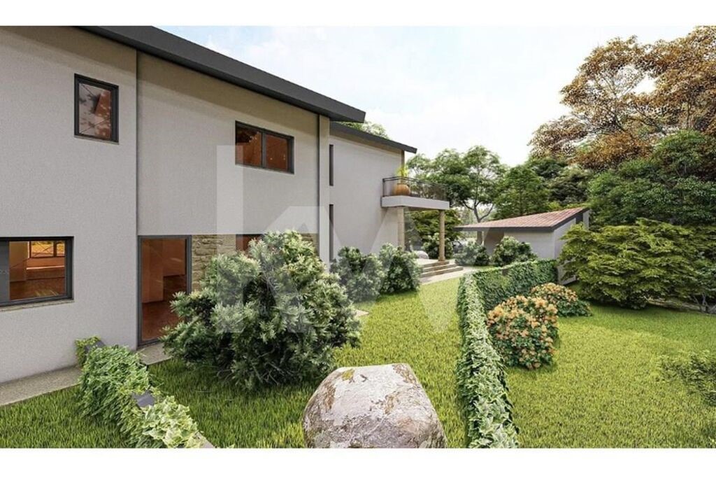
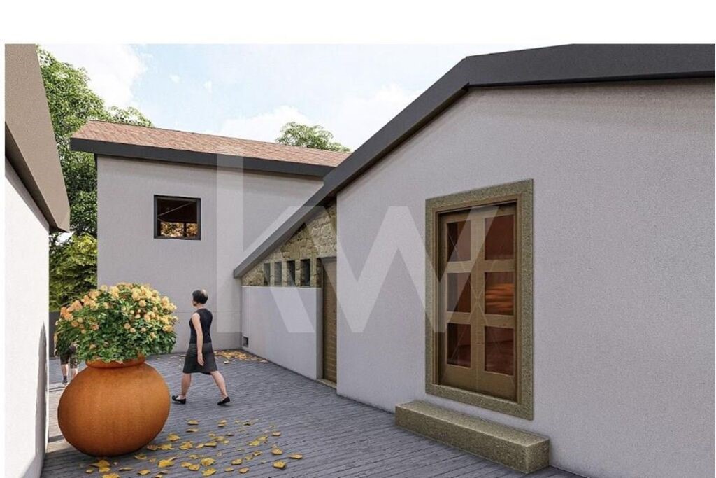
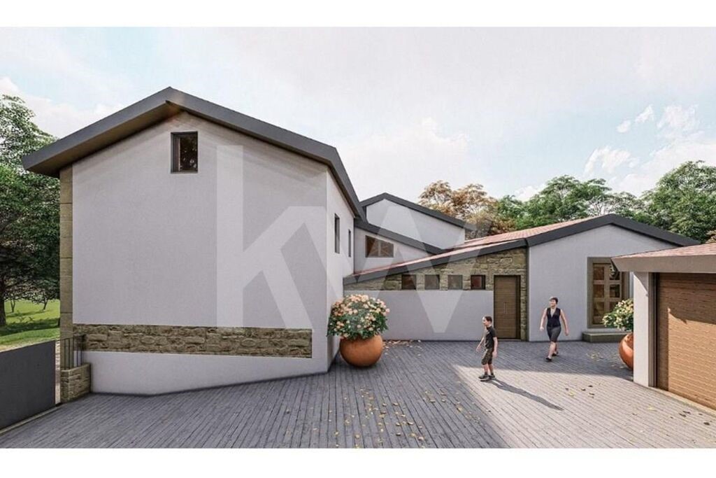
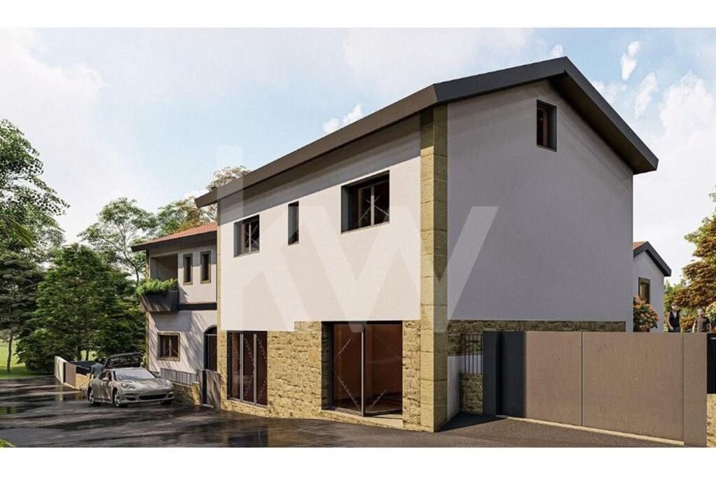
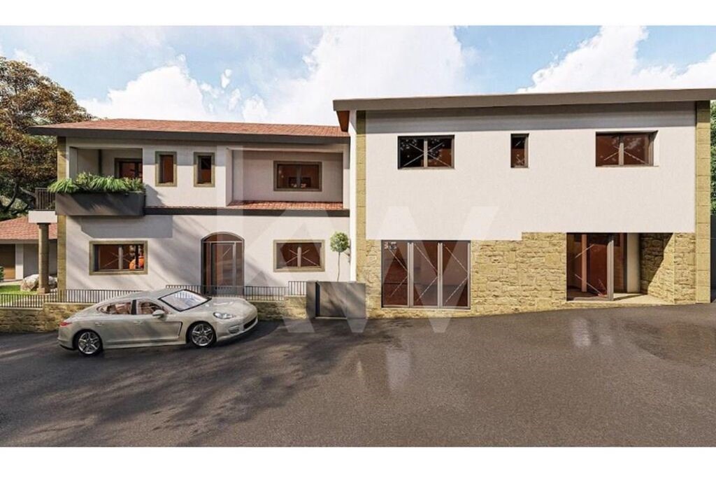
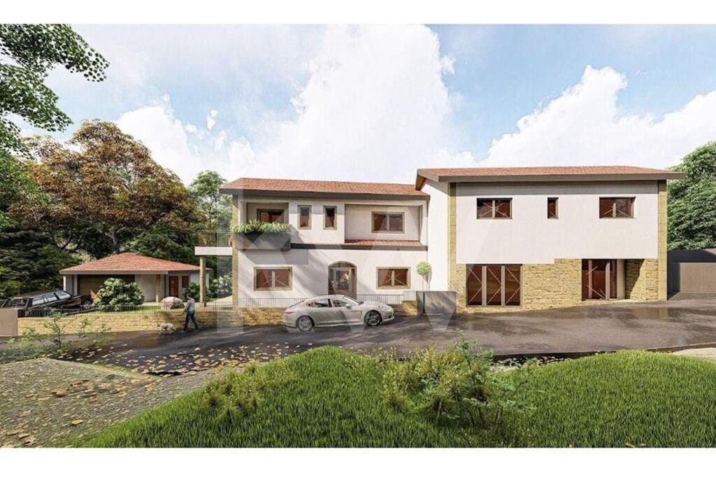
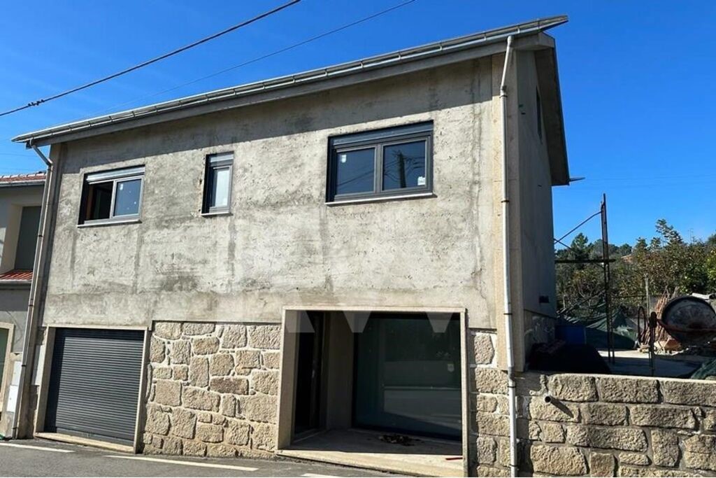
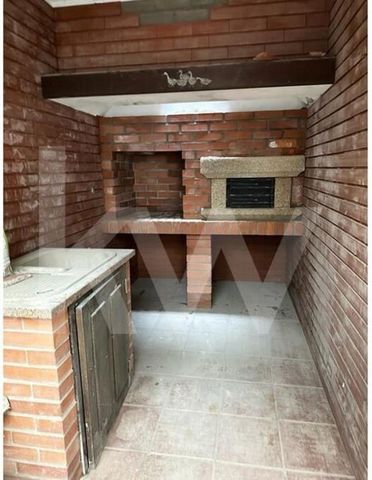
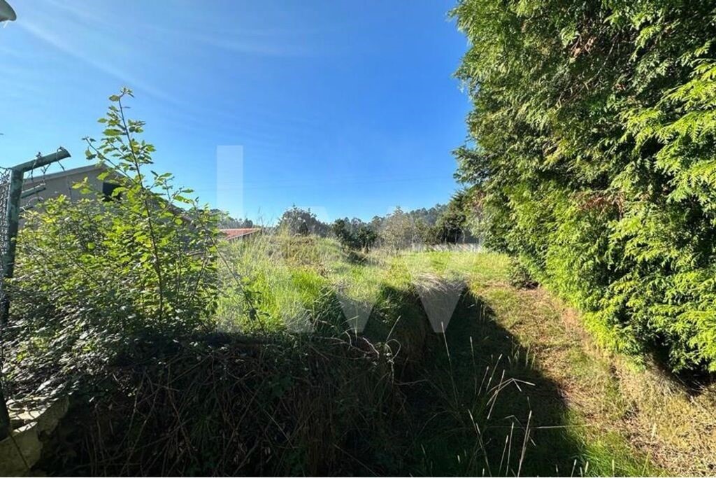
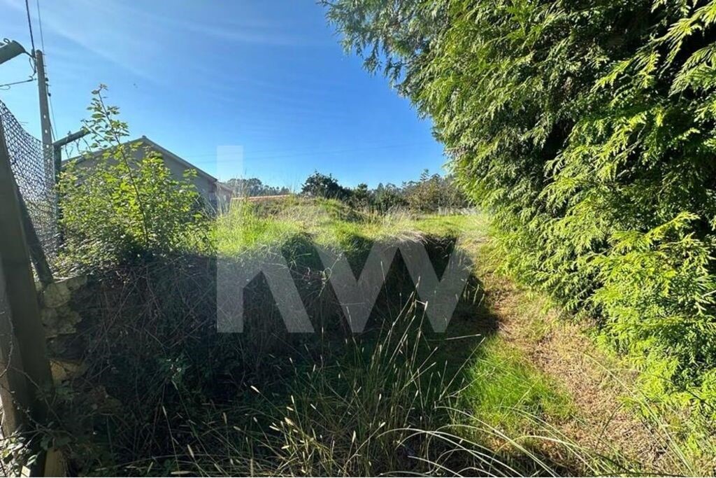
Features:
- Air Conditioning Zobacz więcej Zobacz mniej Vila se 4 ložnicemi, se 4 apartmány, v závěrečné fázi výstavby! Moderní vila, rozkládá se na 2 podlažích, se 4 apartmány s plně vybavenou koupelnou se sprchovým koutem. V přízemí máme obývací pokoj, prostorný a s přímým vstupem do kuchyně vybavené troubou, varnou deskou a exautorem značky Teka. V přízemí je také gril, prádelna, kancelář a koupelna pro hosty. V prvním patře najdeme 4 prostorné apartmány, s vestavěnými skříněmi. Mimo vilu je pěkná terasa a přístup do garáže pro 2 auta. Vlastnosti:4 ložnice, všechny jako apartmá5 koupelen, 4 kompletní, se sprchovým koutem a 1 koupelnou pro hostyPrádelna a strojovnaPodlahy ložnic/apartmá v plovoucí dubové podlazePodlahy v obývacím pokoji, hale, kuchyni a koupelnách v keramiceOkna a dveře z hliníku a masivního dřeva uvnitřPředinstalace klimatizaceAlarmChodníky kolem žulového domuOhřev vody ohřívačem vody 300 litrů, s připojením na solární panelyGaráž o velikosti 26 m2. GrilPozemek a zahrada o rozloze 100m2 (možnost dokoupení přilehlého pozemku) Přijďte se podívat na tuto vilu a udělejte z ní dům svých snů! Licence AMI 21331 Rysy: Vnější prvky - grilování; Zahrada; Parkoviště; Terasa/paluba; Interiérové prvky - Vstupní hala; Vestavné spotřebiče; Apartmá, koupelna; Skříně; Prádelna; Obecné vlastnosti - Elektrická brána; Orientační běh - východ; Sever; Západ; Další vybavení - Bezpečnostní alarm; solární panely; Výhledy - Výhled do krajiny; Další vlastnosti - Garáž; Balkón; garáž pro 2 auta; Vybavená kuchyň; Sbírka; Apartmá; Dvojdomek; Sídlo;
Features:
- Air Conditioning Villa de 4 chambres, avec 4 suites, en phase finale de construction ! Villa moderne, répartie sur 2 étages, avec 4 suites avec salle de bain complète avec base de douche. Au rez-de-chaussée, nous avons le salon, spacieux et avec accès direct à la cuisine équipée d’un four, d’une plaque de cuisson et d’un exauteur de marque Teka. Au rez-de-chaussée se trouvent également un barbecue, une buanderie, un bureau et une salle de bains pour les invités. Au premier étage, nous trouvons 4 suites spacieuses, avec placards intégrés. À l’extérieur de la villa, il y a un joli patio et un accès à un garage pour 2 voitures. Caractéristiques :4 chambres, toutes en suite5 salles de bains, 4 complètes, avec base de douche et 1 salle de bain invitésBuanderie et salle des machinesRevêtement de sol des chambres/suite en chêne flottantSalon, hall, cuisine et salles de bains sol en céramiqueFenêtres et portes en aluminium et bois massif à l’intérieurPré-installation de la climatisationAlarmePasserelles autour de la maison en granitChauffage de l’eau par chauffe-eau de 300lts, avec connexion à des panneaux solairesGarage de 26 M2. BarbecueTerrain et jardin de 100m2 (possibilité d’acquérir un terrain adjacent) Venez voir cette villa et faites-en la maison de vos rêves ! Numéro de licence AMI 21331 Fonctionnalités: Caractéristiques extérieures - Barbecue ; Jardin; Parking; Terrasse/Terrasse ; Caractéristiques intérieures - Hall d’entrée ; Appareils encastrés ; Bains; Armoires; Blanchisserie; Caractéristiques générales - Portail électrique ; Course d’orientation - Est ; Nord; Ouest; Autre équipement - Alarme de sécurité ; Panneaux solaires ; Vues - Vue sur la campagne ; Autres caractéristiques - Garage ; Balcon; Garage pour 2 voitures ; Cuisine équipée ; Collection; Suite; Maison jumelée ; Résidence;
Features:
- Air Conditioning Villa con 4 camere da letto, con 4 suite, nelle fasi finali di costruzione! Villa moderna, si sviluppa su 2 piani, con 4 suite con bagno completo con piatto doccia. Al piano terra abbiamo il soggiorno, spazioso e con accesso diretto alla cucina attrezzata con forno, piano cottura e marchio Teka exauthor. Sempre al piano terra c'è un barbecue, lavanderia, ufficio e bagno per gli ospiti. Al primo piano troviamo 4 spaziose suite, con armadi a muro. All'esterno della villa c'è un bel patio e l'accesso ad un garage per 2 auto. Caratteristiche:4 Camere da letto, tutte come Suite5 Bagni, 4 completi, con piatto doccia e 1 bagno di servizioLavanderia e locale macchinePavimentazione delle camere da letto/suite in rovere flottantePavimento in soggiorno, corridoio, cucina e bagni in ceramicaFinestre e porte in alluminio e legno massello all'internoPre-installazione di aria condizionataAllarmePasserelle intorno alla casa in granitoRiscaldamento dell'acqua con scaldabagno da 300lts, con collegamento a pannelli solariGarage di 26 m2. BarbecueTerreno e giardino con 100m2 (possibilità di acquisire terreno adiacente) Vieni a vedere questa villa e rendila la casa dei tuoi sogni! Licenza AMI 21331 Tratti somatici: Caratteristiche esterne - Barbeque; Giardino; Parcheggio; Terrazza/Ponte; Caratteristiche interne - Ingresso; Elettrodomestici da incasso; Privato; Armadi; Lavanderia; Caratteristiche generali - Cancello elettrico; Orienteering - Est; A nord; Ovest; Altre apparecchiature - Allarme di sicurezza; Pannelli solari; Vista - Vista sulla campagna; Altre caratteristiche - Garage; Balcone; Garage per 2 auto; Cucina attrezzata; Collezione; Suite; Villetta bifamiliare; Residenza;
Features:
- Air Conditioning Moradia de tipologia T4, com 4 Suites, em fase final de construção! Moderna moradia, distribuída por 2 andares, com 4 suites com casa de banho completa com base de duche.No rés-do-chão temos a sala comum, espaçosa e com acesso direto à cozinha equipada com forno, placa e exautor da marca Teka. Ainda no rés-do-chão tem churrasqueira, lavanderia, escritório e casa de banho social.No primeiro andar encontramos 4 suites espaçosas, com roupeiros embutidos .No exterior da moradia tem um agradável pátio e acesso a garagem para 2 carros. Características:4 Quartos, sendo todos como Suite5 Casas de Banhos, 4 completas, com base de duche e 1 casa de banho socialLavandaria e casa de máquinasPavimento dos quartos/suite em pavimento flutuante de carvalhoPavimento da sala, hall, cozinha e casas de banho em cerâmicoJanelas e portas em alumínio e madeira maciça no interiorPré-Instalação de ar condicionadoAlarmePasseios em redor da moradia em granitoAquecimento de águas por termoacumulador de 300lts, com ligação a painéis solaresGaragem com 26 M2.ChurrasqueiraTerreno e jardim com 100m2 (possibilidade de aquisição de terreno adjacente) Venha conhecer esta moradia e fazer dela a casa dos seus sonhos!Licença AMI 21331 Características: Características Exteriores - Barbeque; Jardim; Parqueamento; Terraço/Deck; Características Interiores - Hall de entrada; Electrodomésticos embutidos; Casa de Banho da Suite; Roupeiros; Lavandaria; Características Gerais - Portão eléctrico; Orientação - Nascente; Norte; Poente; Outros Equipamentos - Alarme de segurança; Painéis Solares; Vistas - Vista campo; Outras características - Garagem; Varanda; Garagem para 2 Carros; Cozinha Equipada; Arrecadação; Suite; Moradia Geminada; Moradia;
Features:
- Air Conditioning 4 bedroom villa, with 4 suites, in the final stages of construction! Modern villa, spread over 2 floors, with 4 suites with full bathroom with shower base. On the ground floor we have the living room, spacious and with direct access to the kitchen equipped with oven, hob and Teka brand exauthor. Also on the ground floor there is a barbecue, laundry, office and guest bathroom. On the first floor we find 4 spacious suites, with built-in wardrobes. Outside the villa there is a nice patio and access to a garage for 2 cars. Features:4 Bedrooms, all as Suite5 Bathrooms, 4 complete, with shower base and 1 guest bathroomLaundry and machine roomFlooring of the bedrooms/suite in floating oak flooringLiving room, hall, kitchen and bathrooms flooring in ceramicWindows and doors in aluminum and solid wood insidePre-installation of air conditioningAlarmWalkways around the granite houseWater heating by water heater of 300lts, with connection to solar panelsGarage with 26 M2. BarbecueLand and garden with 100m2 (possibility of acquiring adjacent land) Come and see this villa and make it the house of your dreams! License AMI 21331 Features: Exterior Features - Barbeque; Garden; Parking; Terrace/Deck; Interior Features - Entrance hall; Built-in appliances; Suite Bathroom; Wardrobes; Laundry; General Features - Electric gate; Orienteering - East; North; West; Other Equipment - Security alarm; Solar Panels; Views - Countryside view; Other characteristics - Garage; Balcony; Garage for 2 Cars; Equipped kitchen; Collection; Suite; Semi-detached house; Residence;
Features:
- Air Conditioning Villa mit 4 Schlafzimmern, mit 4 Suiten, in der Endphase des Baus! Moderne Villa, verteilt auf 2 Etagen, mit 4 Suiten mit komplettem Badezimmer mit Duschwanne. Im Erdgeschoss befindet sich das Wohnzimmer, geräumig und mit direktem Zugang zur Küche mit Backofen, Herd und Exautor der Marke Teka. Ebenfalls im Erdgeschoss befinden sich ein Grill, eine Waschküche, ein Büro und ein Gästebad. Im ersten Stock befinden sich 4 geräumige Suiten mit Einbauschränken. Außerhalb der Villa gibt es eine schöne Terrasse und Zugang zu einer Garage für 2 Autos. Merkmale:4 Schlafzimmer, alle als Suite5 Badezimmer, 4 komplett, mit Duschwanne und 1 GästebadWaschküche und MaschinenraumBodenbelag der Schlafzimmer/Suite in schwimmendem EichenparkettWohnzimmer, Flur, Küche und Badezimmer Bodenbelag in KeramikFenster und Türen aus Aluminium und Massivholz im InnerenVorinstallation der KlimaanlageAlarmGehwege um das GranithausWarmwasserbereitung durch Warmwasserbereiter von 300 Litern, mit Anschluss an SonnenkollektorenGarage mit 26 m2. GrillGrundstück und Garten mit 100m2 (Möglichkeit, angrenzendes Land zu erwerben) Kommen Sie und sehen Sie sich diese Villa an und machen Sie sie zum Haus Ihrer Träume! Lizenz AMI 21331 Funktionen: Außenmerkmale - Grill; Garten; Parken; Terrasse/Deck; Innenausstattung - Eingangshalle; Einbaugeräte; Suite Badezimmer; Schränke; Wäscherei; Allgemeine Merkmale - Elektrisches Tor; Orientierungslauf - Osten; Norden; Westen; Sonstige Ausrüstung - Sicherheitsalarm; Sonnenkollektoren; Aussicht - Blick auf die Landschaft; Weitere Eigenschaften - Garage; Balkon; Garage für 2 Autos; Ausgestattete Küche; Sammlung; Suite; Doppelhaushälfte; Residenz;
Features:
- Air Conditioning Villa de 4 dormitorios, con 4 suites, en las etapas finales de construcción. Villa moderna, distribuida en 2 plantas, con 4 suites con baño completo con plato de ducha. En la planta baja tenemos el salón comedor, amplio y con acceso directo a la cocina equipada con horno, vitrocerámica y exautor de la marca Teka. También en la planta baja hay una barbacoa, lavandería, despacho y baño de visitas. En la primera planta encontramos 4 amplias suites, con armarios empotrados. Fuera de la villa hay un bonito patio y acceso a un garaje para 2 coches. Características:4 Dormitorios, todos en Suite5 Baños, 4 completos, con plato de ducha y 1 baño de visitasLavandería y cuarto de máquinasPavimento de los dormitorios/suite en suelo flotante de robleSuelos de salón, recibidor, cocina y baños en cerámicaVentanas y puertas en aluminio y madera maciza en el interiorPreinstalación de aire acondicionadoAlarmaPasarelas alrededor de la casa de granitoCalentamiento de agua por calentador de agua de 300lts, con conexión a placas solaresGaraje con 26 M2. BarbacoaTerreno y jardín con 100m2 (posibilidad de adquirir terreno colindante) ¡Ven a conocer esta villa y conviértela en la casa de tus sueños! Licencia AMI 21331 Funciones: Características Exteriores - Barbacoa; Jardín; Aparcamiento; Terraza/Cubierta; Características interiores - Hall de entrada; Electrodomésticos empotrados; Baño en suite; Armarios; Lavandería; Características generales - Portón eléctrico; Orientación - Este; Norte; Oeste; Otros equipos - Alarma de seguridad; Paneles solares; Vistas - Vista al campo; Otras características - Garaje; Balcón; garaje para 2 coches; Cocina equipada; Colección; Suite; Casa adosada; Residencia;
Features:
- Air Conditioning