POBIERANIE ZDJĘĆ...
Dom & dom jednorodzinny for sale in White Plains
5 951 876 PLN
Dom & dom jednorodzinny (Na sprzedaż)
Źródło:
EDEN-T98433739
/ 98433739
Źródło:
EDEN-T98433739
Kraj:
US
Miasto:
White Plains
Kod pocztowy:
10605
Kategoria:
Mieszkaniowe
Typ ogłoszenia:
Na sprzedaż
Typ nieruchomości:
Dom & dom jednorodzinny
Wielkość nieruchomości:
4 563 m²
Pokoje:
11
Sypialnie:
5
Łazienki:
6
Garaże:
1
Klimatyzacja:
Tak
Zmywarka:
Tak
Pralka:
Tak
CENA NIERUCHOMOŚCI OD M² MIASTA SĄSIEDZI
| Miasto |
Średnia cena m2 dom |
Średnia cena apartament |
|---|---|---|
| Fairfield | 20 833 PLN | - |
| Connecticut | 20 194 PLN | - |
| New York | 25 191 PLN | 41 188 PLN |
| Anne Arundel | 11 290 PLN | - |
| Ohio | 8 450 PLN | - |
| Virginia | 7 546 PLN | - |
| Lake Bluff | 18 037 PLN | - |
| Cook | 14 192 PLN | 16 635 PLN |
| Illinois | 14 592 PLN | 16 906 PLN |
| Orange | 8 891 PLN | - |
| Loughman | 5 375 PLN | - |
| Florida | 16 248 PLN | 21 925 PLN |
| Hennepin | 15 703 PLN | - |
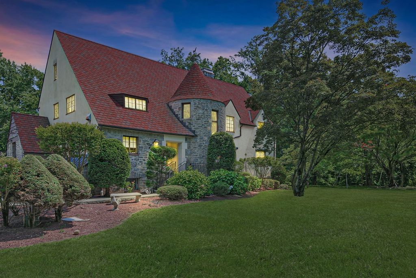
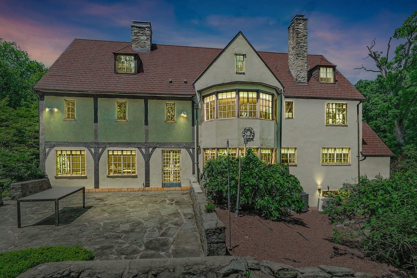
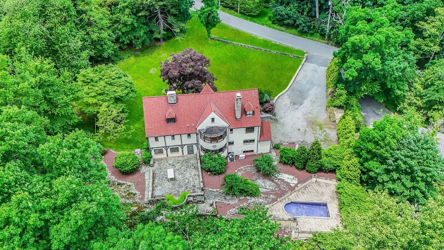
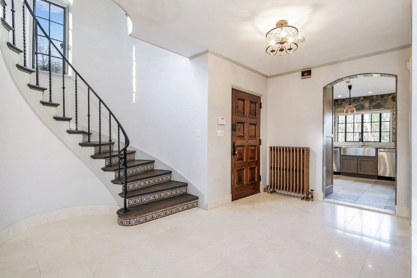
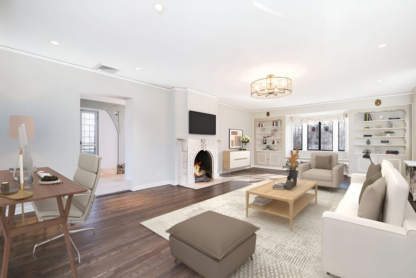
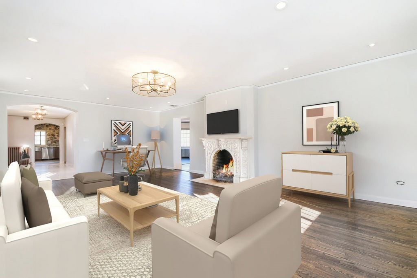
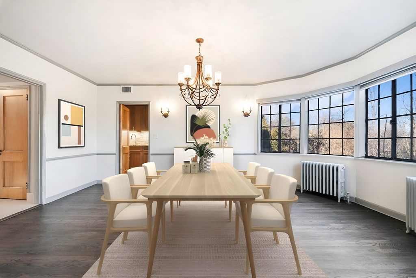
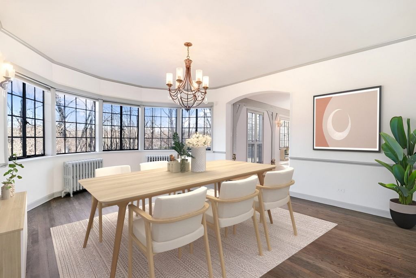
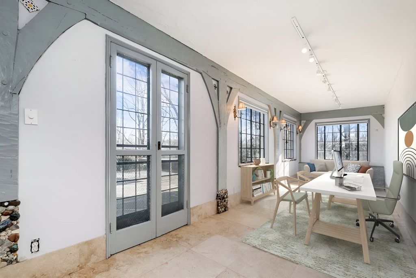
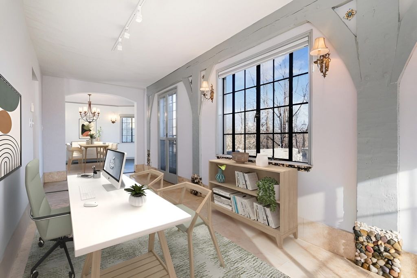
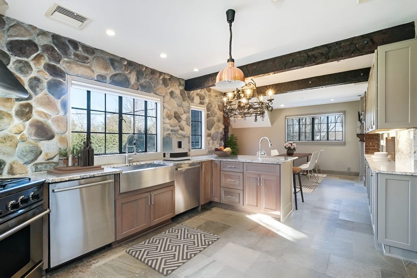
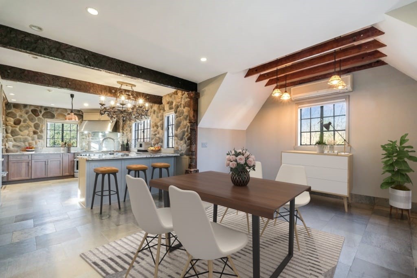
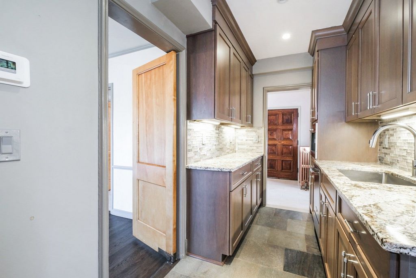
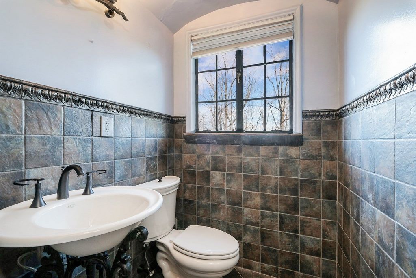
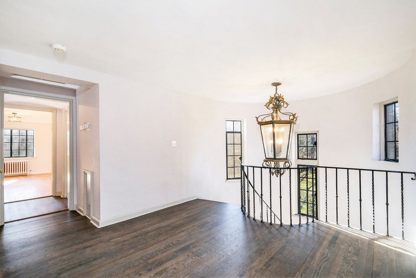
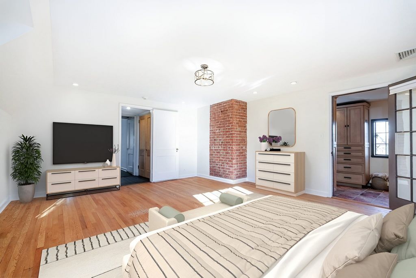
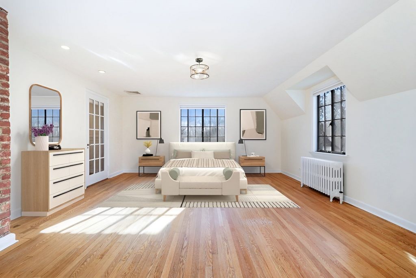
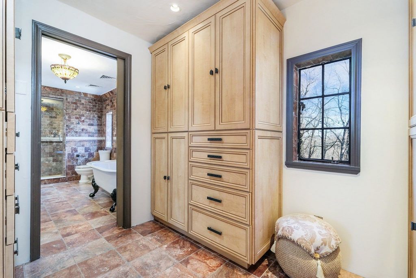
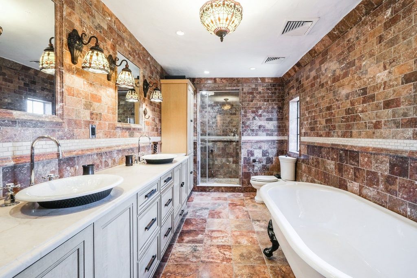
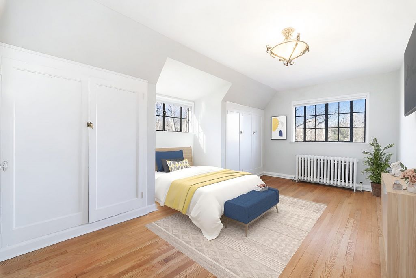
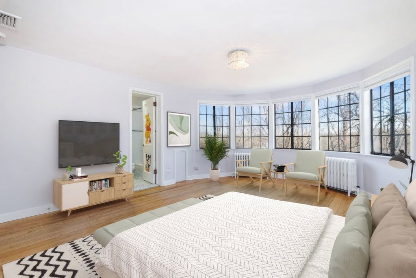
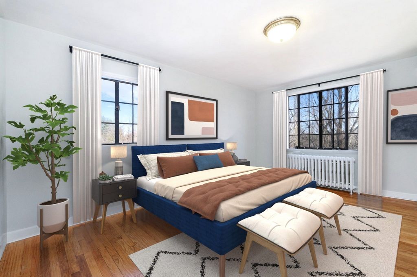
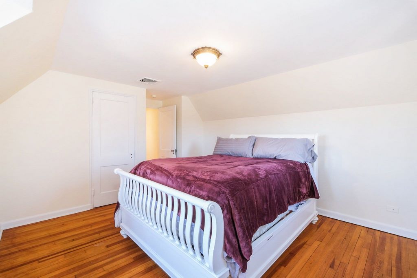
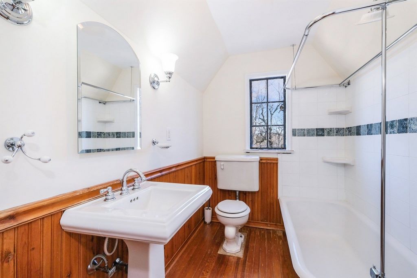
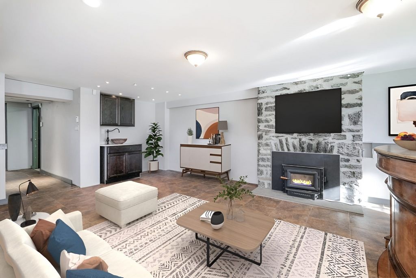
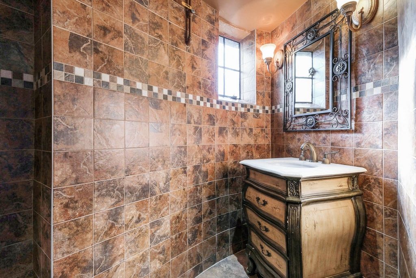
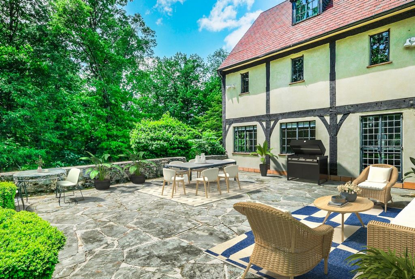
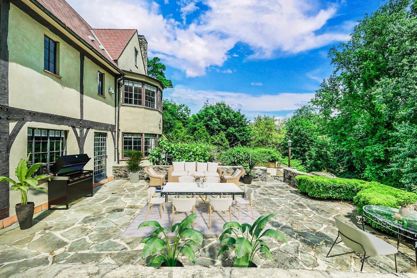
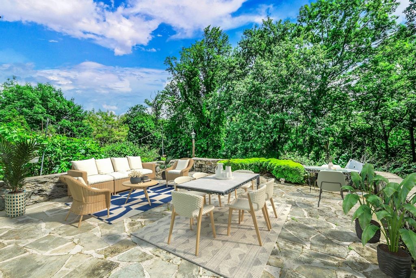
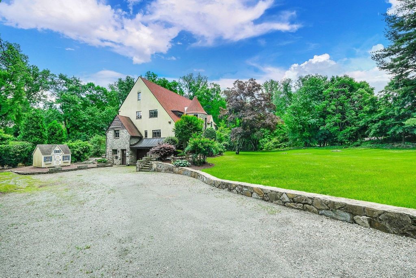
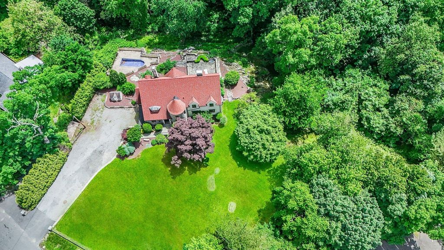
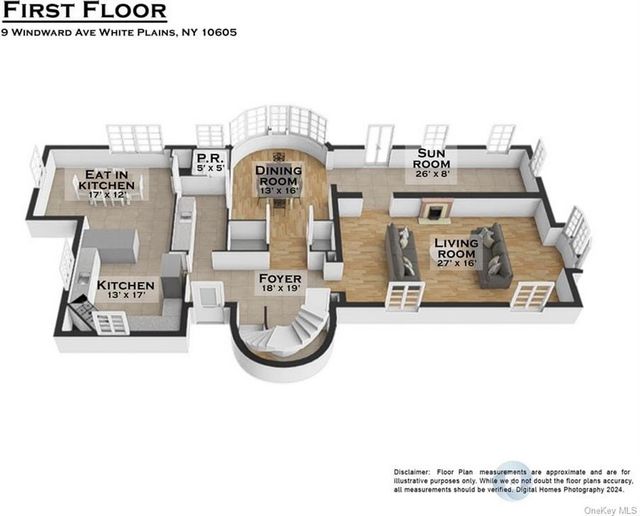
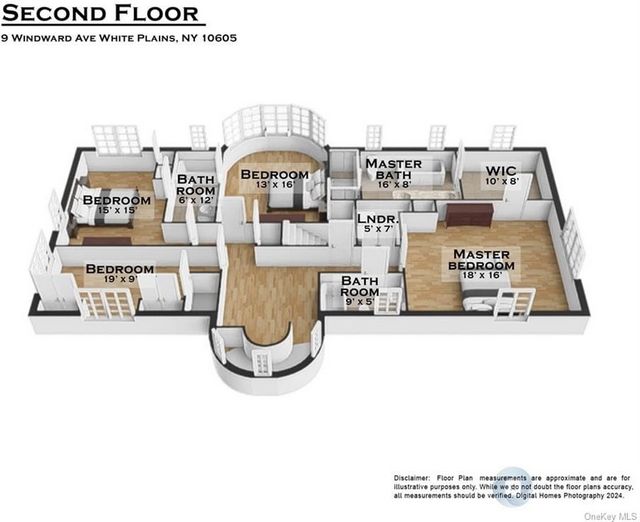
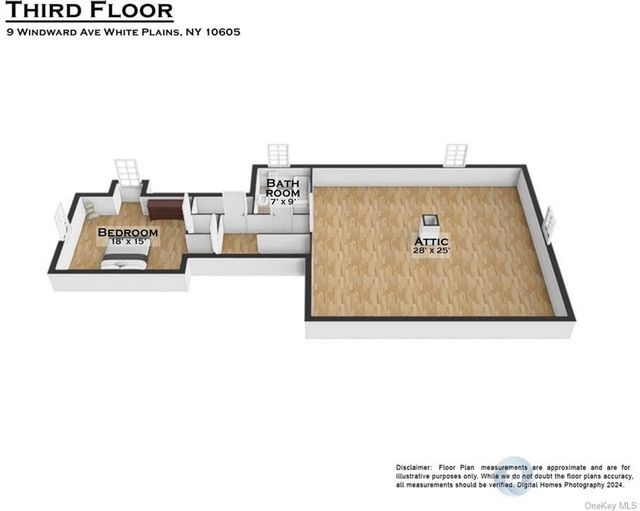
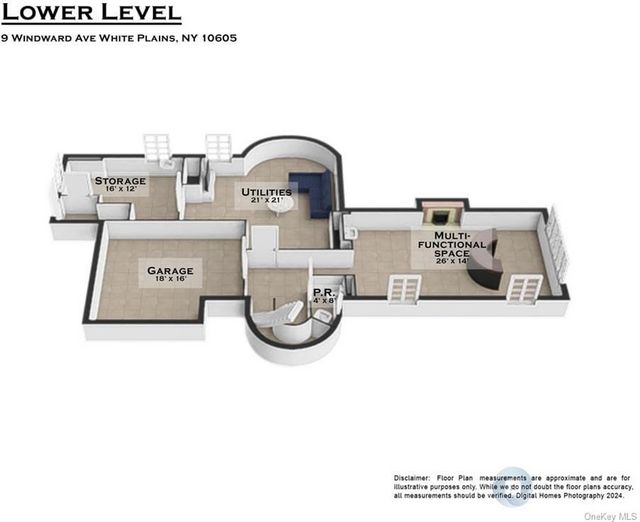
Features:
- Air Conditioning
- Washing Machine
- Garage
- Dishwasher Zobacz więcej Zobacz mniej On a tranquil one-lane road, dotted with light woodlands and sweeping verdant lawns on an acre of land, The Normandy rises majestically and steals the breath with steeply pitched roofs, soaring stone tower, and resplendent French Normandy Tudor design. A broad stone-trimmed drive and prominent wooden door set a stately tone and lead inside to an oversized marble foyer and stunning curved staircase with artful tile trim. Spacious and sun-drenched, the living room dazzles with carved marble fireplace, leaded/stained-glass windows, and well-kept hardwood floors. The dining room is equally inviting with handsome curved-wall appeal and easy flow to an elegant sunroom with wood-beam detail and door to a bluestone patio. The kitchen is a chef's delight with DCS commercial stove, Sub-Zero fridge, paired wall ovens and dishwashers by Bosch, food heat lamp, and gleaming granite, stone walls, rich wood beams, and breakfast space with vaulted ceiling. A butler's pantry boasts a built-in Miele coffee maker, and the lushly tiled powder room is pristine. Upstairs, the primary suite is an oasis of natural light, luxury, and privacy with custom dressing room and spectacular bath with soaking tub and large shower. Three bedrooms, a sparkling Jack-and-Jill bath, marble hall bath, and laundry are joined by a third-level bedroom and bath. The lower level offers refined multifunction space with sunlight, fireplace, bar, and two-car garage access. Upgrades include new boiler, hot water tank, transfer switch, sewer pump/tank, central-air handler/condenser. With multi-zone heat, radiant heated-floors, breathtaking period detail, and space to stretch out, exhale, entertain, and just be, this is one-of-a-kind living on a grand and incomparable scale.
Features:
- Air Conditioning
- Washing Machine
- Garage
- Dishwasher