8 965 538 PLN
6 r
435 m²




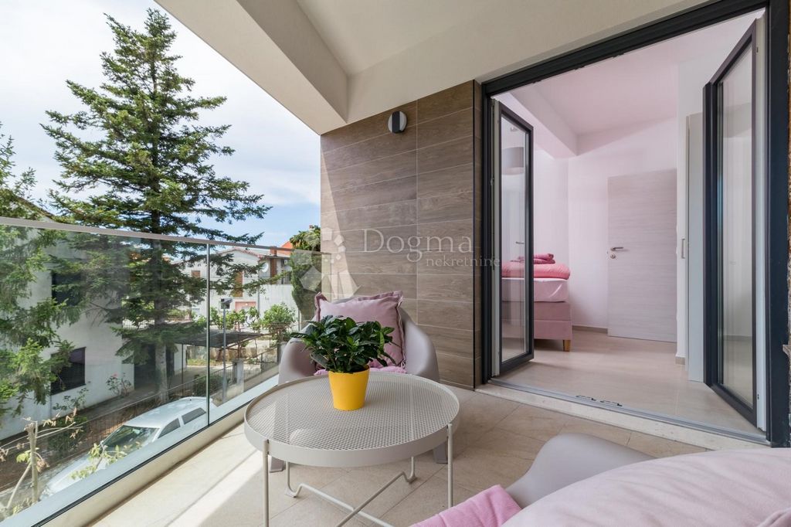


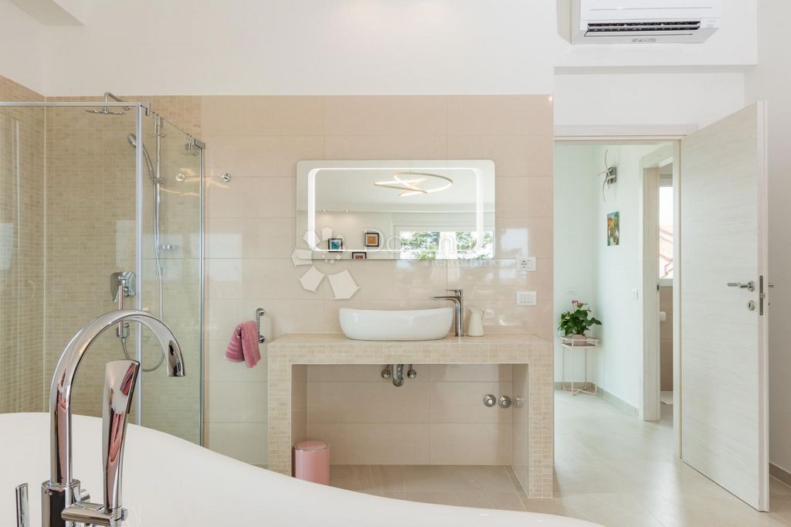


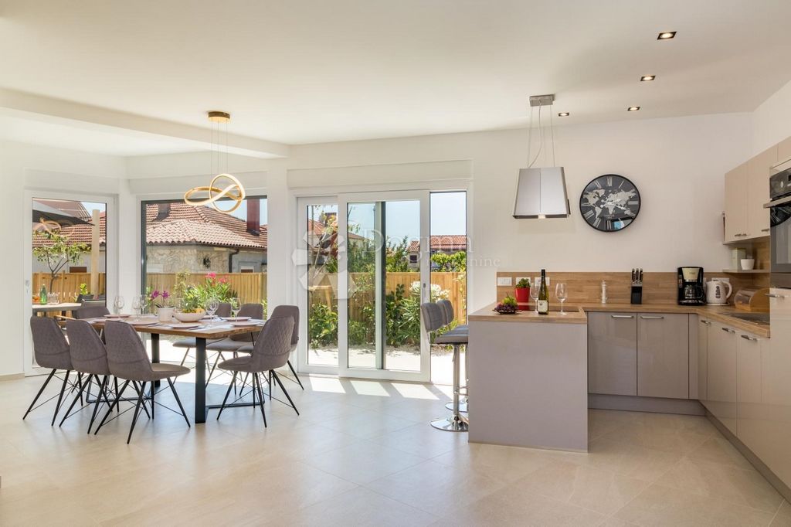




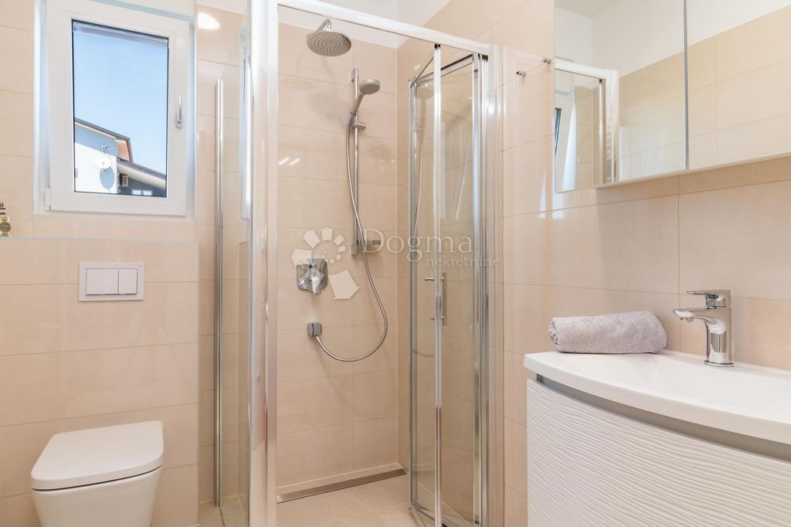
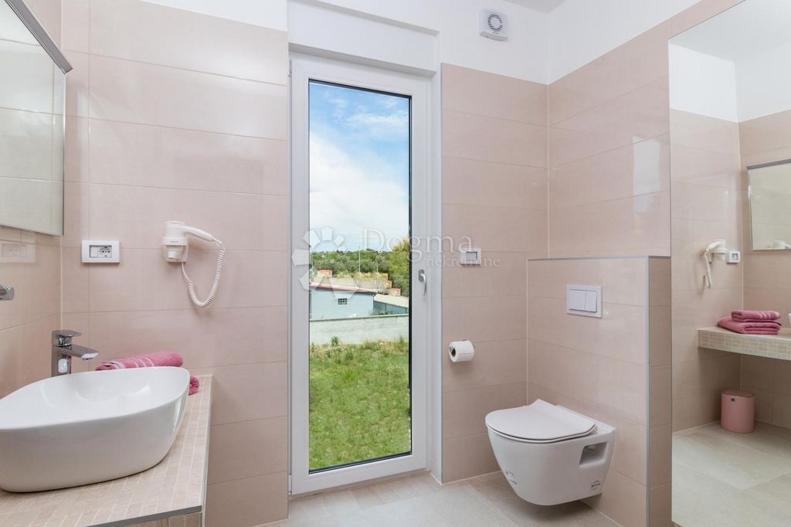

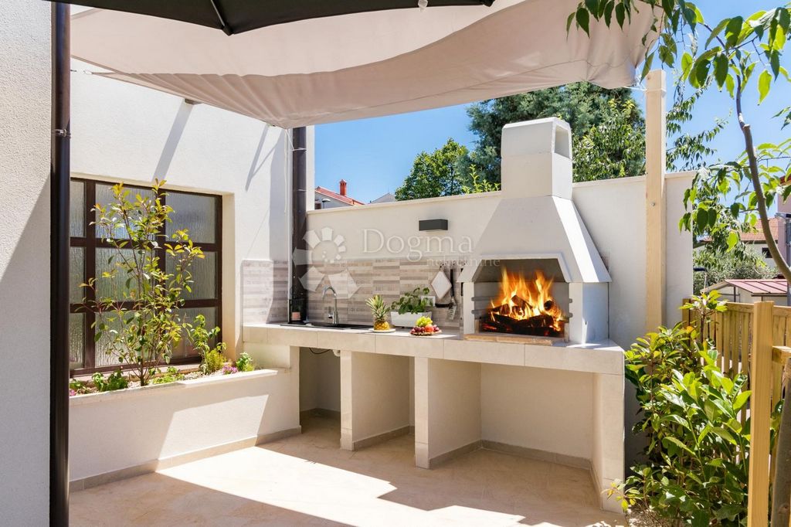

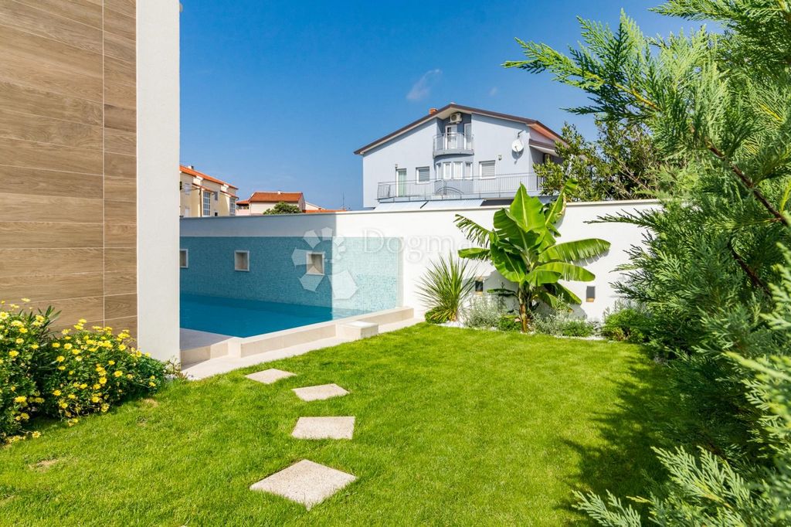





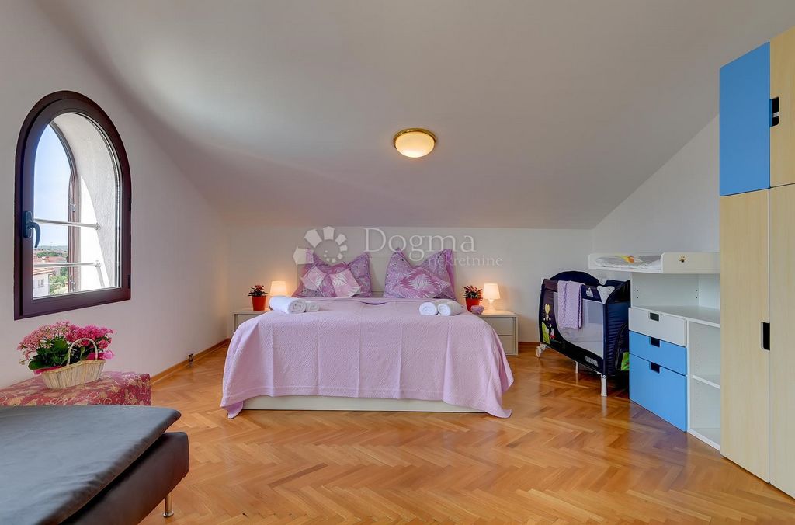


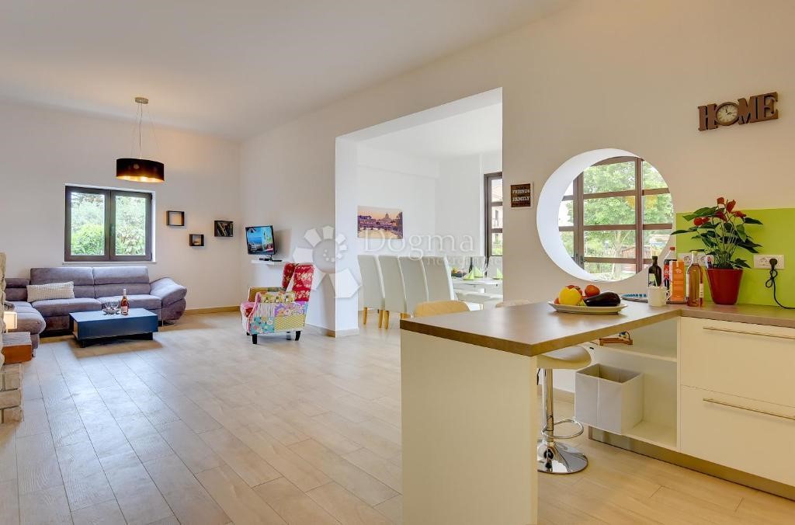
Let me introduce you to Villa Deluxe, built in 2020.
The villa is luxuriously and stylishly furnished in pleasant, subtle colors and is rated four stars superior. Spanning 240 square meters over three levels, it has four bedrooms and three bathrooms.
On the ground floor, you enter through a hallway into a carefully decorated open space that includes a fully equipped kitchen with all appliances for preparing even the most demanding delicacies, a dining area with a table for eight, and a living room. Adjacent to the dining area is a children's playroom, and there is also a bathroom with a shower and toilet, a small storage room, and a laundry room. This spacious and bright open space, adorned with glass walls, connects to a 150-square-meter garden and an outdoor terrace with another dining table for eight, next to a summer kitchen with a stone fireplace/barbecue. The terrace extends to a sunbathing area with a jacuzzi for six and a heated swimming pool (11m x 4m, 44 square meters) with ambient lighting and a massage waterfall.
Returning inside the villa, we take the high-quality tiled stairs to the first floor, which houses three elegant bedrooms. One bedroom has access to its terrace, while the other two have French balconies. All three bedrooms are equipped with flat-screen TVs and satellite TV connections. Two rooms have queen-size beds, and the third has a standard double bed, all with high-quality mattresses. This floor also includes a bathroom with a shower and toilet and a small storage room.
On the top floor, there is a master bedroom with an open bathroom featuring a designer bathtub and shower, leading to a spacious terrace perfect for enjoying a glass of fine wine while watching the sunset over the Brijuni Islands. This room is also equipped with a minibar, a king-size bed with a high-quality mattress, a flat-screen TV, and satellite TV connection. This floor also includes a separate toilet, a walk-in wardrobe, and a workspace.
Some highlights of this villa include high-quality ceramic tiles throughout, high-grade triple-glazed windows, button-operated shutters, air conditioning units in every room, and underfloor heating with individual room temperature control. The roof is prepared for a solar system installation.
Next, let me take you to the second villa, Villa Garden Cinema, built in 1990 and completely renovated in 2020.
This villa is also luxuriously and stylishly furnished in pleasant, elegant colors and rated four stars. It spans 320 square meters over three levels and includes five bedrooms and three bathrooms.
On the ground floor, the entrance hallway leads to a carefully decorated open space with a fully equipped kitchen for preparing delicious meals for family and friends, a dining area with a table for ten, and a living room. The living room features a beautiful fireplace for a cozy winter atmosphere and a large flat-screen TV with satellite TV connection. This floor also includes a bathroom with a shower and toilet.
From the dining area, you step into a 350-square-meter courtyard designed for the enjoyment of both adults and children. The courtyard, with plenty of natural shade, includes a heated swimming pool (8m x 4m, 35 square meters) with massage jets, a sunbathing area, a children's playground with a play course, a table tennis table, a terrace with comfortable seating under a large parasol, a mobile barbecue, and the highlight: a private LED cinema on the lawn.
After exploring this magnificent yard, we return to the villa. The refined wooden stairs lead to the first floor, where three comfortable bedrooms share a terrace. All three bedrooms have quality classic parquet floors and are equipped with TV and satellite TV connections. The bedroom setup is similar to Villa Deluxe, with two rooms featuring queen-size beds and one with a standard double bed, all with high-quality mattresses. This floor also includes a bathroom with a shower and toilet, and an additional separate toilet.
On the top floor are connecting rooms, with the master bedroom linked to another bedroom, perfect for a family with children. The master bedroom features a queen-size bed with a high-quality mattress, a flat-screen TV, and a satellite TV connection, while the second bedroom has a standard double bed, a high-quality mattress, and a TV and satellite TV connection. The master bedroom opens onto a balcony with views over Fažana or the pool, allowing you to keep an eye on the yard from a distance. This floor also includes a bathroom with a bathtub, shower, and toilet.
Highlights of this villa include high-quality ceramic tiles in all rooms except the bedrooms, which have classic parquet floors, high-quality ALU windows, air conditioning units in every room, and elegant electric radiators for heating. This villa also features solar panels providing energy for water heating, a basement, and a boiler room with state-of-the-art installations, including a heat pump, two 300-liter boilers, a solar hot water system, and a Viessmann water purification filter.
Finally, let me present aspects common to both villas. The property has a well used for irrigation, pool filling, and terrace maintenance. Both villas hold an A+ energy certificate and are built and equipped with high-quality materials. Security is ensured by a video and alarm system covering the entire property. Excellent WiFi coverage is provided throughout the villas and grounds by multiple signal boosters. Parking is available in front of the villas on a quiet road. The courtyards are positioned to ensure privacy and tranquility for enjoying with family and friends. All documentation is in order.
Whether you are looking for the perfect place for personal enjoyment or an investment opportunity to quickly recoup your capital through tourism, or even a shared purchase with friends where everyone maintains their peace, you are in the right place.
For additional information or to arrange a viewing of this unique property with two luxurious villas, please contact me at 098-353968, Zdenka Gold, licensed agent.
ID CODE: IS1512604
Zdenka Gold
Agent s licencom
Mob: 098/353-968
Tel: 052 770 811
E-mail: ...
... />Features:
- SwimmingPool
- Terrace
- Balcony
- Garden
- Barbecue
- Alarm Zobacz więcej Zobacz mniej Mit besonderer Freude präsentieren wir Ihnen zwei Luxusvillen in Fažana, nur 350 m vom Meer entfernt, mit Panoramablick auf das Meer und die Brijuni-Inseln. Die Villen verfügen über gepflegte Außenanlagen mit Terrassen, Sonnenliegen und beheizten Pools. Die Villen und ihre Außenbereiche sind makellos gepflegt und das gesamte Anwesen ist mit einem Alarm- und Videoüberwachungssystem ausgestattet. Beide Villen werden äußerst erfolgreich für touristische Zwecke vermietet und erhalten von den Gästen die höchsten Bewertungen. Ein gut eingespieltes Team kümmert sich um die Instandhaltung.
Ich werde Ihnen alle Details zu einer der Villen vorstellen, die wir Villa Deluxe nennen und die 2020 gebaut wurde.
Die Villa ist luxuriös und designerisch eingerichtet, in angenehmen, dezenten Farben gehalten und mit vier Superior-Sternen klassifiziert. Sie erstreckt sich über 240 m² und drei Etagen, verfügt über vier Schlafzimmer und drei Badezimmer.
Im Erdgeschoss gelangt man durch den Eingangsflur in einen angenehm und sorgfältig eingerichteten offenen Raum, in dem sich eine hervorragend ausgestattete Küche mit allen Geräten befindet, die Sie zur Zubereitung auch der anspruchsvollsten Delikatessen benötigen, ein Esszimmer mit einem Tisch für acht Personen und ein Wohnzimmer. Direkt neben dem Esszimmer befindet sich ein Raum, der praktisch als Spielzimmer für Kinder eingerichtet ist. Auf dieser Etage befinden sich außerdem ein Badezimmer mit Dusche und WC, ein kleiner Abstellraum sowie eine Waschküche. Dieser geräumige und äußerst helle offene Raum, der von Glaswänden umgeben ist, verbindet sich mit dem etwa 150 m² großen Außenbereich und einer Terrasse, auf der sich ein weiterer Tisch für acht Personen befindet, neben dem eine Sommerküche mit einem Steingrill/ Kamin liegt. Die Terrasse führt weiter zu einem Sonnenbereich mit einem Jacuzzi für sechs Personen und einem beheizten Pool (11 m x 4 m, 44 m²) mit Ambientebeleuchtung und Massagedüsen.
Zurück in der Villa gelangen wir über eine Treppe, die mit hochwertigen Fliesen belegt ist, in den ersten Stock, wo sich drei elegante Schlafzimmer befinden, von denen eines über eine eigene Terrasse und die anderen beiden über französische Balkone verfügen. Alle drei Schlafzimmer sind mit Flachbildfernsehern und Satellitenanschluss ausgestattet. Zwei der Schlafzimmer haben Queen-Size-Betten, das dritte ein Standard-Doppelbett, alle mit hochwertigen Matratzen. Auf dieser Etage befinden sich außerdem ein Badezimmer mit Dusche und WC sowie ein kleiner Abstellraum.
Auf der obersten, dritten Etage befindet sich das Hauptschlafzimmer mit einem offenen Badezimmer, das mit einer Designer-Badewanne und einer Dusche ausgestattet ist. Von hier aus gelangen Sie auf eine geräumige Terrasse, auf der Sie bei einem Glas guten Wein die Sonnenuntergänge und den Blick auf die Brijuni-Inseln genießen können. Damit Sie nicht ins Erdgeschoss hinuntergehen müssen, um Ihr Glas nachzufüllen, ist dieses Zimmer mit einer Minibar ausgestattet. Auch hier gibt es eine hochwertige Matratze auf einem King-Size-Bett, einen Flachbildfernseher und einen Satellitenanschluss. Auf dieser Etage befinden sich außerdem eine separate Toilette, ein Ankleidezimmer und ein Arbeitsbereich.
Einige Merkmale dieser Villa: Alle Böden sind mit hochwertigen Keramikfliesen belegt, die Außenfenster sind dreikammerig und die Rollläden können per Knopfdruck eingestellt werden. In jedem Zimmer gibt es Klimaanlagen, im Winter können die Räume auch über eine Fußbodenheizung beheizt werden, die auf allen Etagen installiert und individuell in jedem Zimmer regelbar ist. Auf dem Dach der Villa befindet sich die Vorbereitung für ein Solarsystem.
Weiter geht es zur zweiten Villa, die wir Villa Garden Cinema nennen, die 1990 gebaut und 2020 komplett renoviert wurde.
Auch diese Villa ist luxuriös und designerisch eingerichtet, ebenfalls in angenehmen, eleganten Farben und mit vier Sternen klassifiziert. Sie erstreckt sich über 320 m² und drei Etagen, verfügt über fünf Schlafzimmer und drei Badezimmer.
Im Erdgeschoss gelangt man durch den Eingangsflur in einen angenehm und sorgfältig eingerichteten offenen Raum, in dem sich eine hervorragend ausgestattete Küche mit allen Geräten befindet, die Sie zur Zubereitung leckerer Mahlzeiten für Ihre Familie und Freunde benötigen, ein Esszimmer mit einem Tisch für zehn Personen und ein Wohnzimmer. Im Wohnzimmer dominiert ein wunderschöner Kamin, der im Winter eine besondere Atmosphäre schafft, sowie ein großer Flachbildfernseher mit Satellitenanschluss. Auf dieser Etage befindet sich außerdem ein Badezimmer mit Dusche und WC.
Vom Esszimmer gelangt man in den etwa 350 m² großen Garten, der für das Vergnügen von Groß und Klein geschaffen wurde. Im Garten, der reichlich natürlichen Schatten bietet, befinden sich neben dem beheizten Pool (8 m x 4 m, 35 m²) mit Massagedüsen auch ein Sonnenbereich, ein Kinderspielplatz mit Spielplatz, ein Tischtennistisch, eine Terrasse mit bequemen Sitzmöbeln für das Lesen eines guten Buches unter einem riesigen Sonnenschirm, ein mobiler Grill und schließlich ein privates LED-Kino auf dem Rasen.
Nachdem wir dieses prächtige Grundstück besichtigt haben, kehren wir zur Villa zurück. Die Treppe, die mit raffinierten Holzverkleidungen ausgestattet ist, führt uns in den ersten Stock, wo sich drei komfortable Schlafzimmer befinden, die alle auf eine gemeinsame Terrasse führen. Alle drei Schlafzimmer haben Böden aus hochwertigem Parkett und sind mit TV- und Satellitenanschluss ausgestattet. Die Betten sind fast identisch wie in der Villa Deluxe angeordnet: Zwei Schlafzimmer haben Queen-Size-Betten, das dritte ein Standard-Doppelbett, alle mit hochwertigen Matratzen. Auf dieser Etage befinden sich außerdem ein Badezimmer mit Dusche und WC sowie eine separate zusätzliche Toilette.
Auf der obersten, dritten Etage befinden sich verbundene Zimmer: das Hauptschlafzimmer, das mit einem weiteren Schlafzimmer verbunden ist, ideal für eine Familie mit Kindern. Im Hauptschlafzimmer befindet sich ein Queen-Size-Bett mit hochwertiger Matratze, ein Flachbildfernseher und ein Satellitenanschluss, im zweiten Schlafzimmer ein Standard-Doppelbett mit hochwertiger Matratze und Satellitenanschluss. Vom Hauptschlafzimmer aus gelangen Sie auf einen Balkon, von dem aus Sie die Aussicht auf Fažana oder den Pool genießen und aus der Ferne beobachten können, was im Garten passiert. Auf dieser Etage befindet sich außerdem ein Badezimmer mit Badewanne, Dusche und WC.
Einige Merkmale dieser Villa: Alle Räume sind mit hochwertigen Keramikfliesen ausgestattet, außer den Schlafzimmern, die mit hochwertigem Parkett ausgestattet sind. Die Außenfenster sind aus hochwertigem Aluminium, in jedem Raum gibt es Klimaanlagen, die Heizung wird durch elegante elektrische Heizkörper gewährleistet. Diese Villa verfügt über Solarpaneele zur Warmwasserbereitung, einen Keller und einen Heizraum. Im Keller befindet sich eine moderne Installation mit Wärmepumpe, zwei 300-Liter-Boilern für jede Villa, ein Solarsystem zur Warmwasserbereitung und ein Viessmann-Filter zur Kalkentfernung aus Trinkwasser.
Abschließend möchte ich Ihnen die gemeinsamen Merkmale beider Villen vorstellen. Auf dem Grundstück befindet sich ein Brunnen, dessen Wasser für die Bewässerung, die Befüllung der Pools und die Pflege der Terrassen verwendet wird. Beide Villen haben eine A+ Energiezertifizierung und zeichnen sich durch hochwertige Materialien in Bau und Ausstattung aus. Die Sicherheit wird durch ein Videoüberwachungs- und Alarmsystem gewährleistet, das das gesamte Grundstück abdeckt. Überall auf dem Grundstück gibt es dank Verstärkern ein ausgezeichnetes WLAN-Signal. Parkplätze sind vor den Villen an einer wenig befahrenen Straße vorhanden. Die Gärten sind so angelegt, dass sie vor neugierigen Blicken gut geschützt sind, und bieten Ihnen völlige Privatsphäre und Ruhe zum Entspannen mit Ihrer Familie und Ihren Freunden. Alle Unterlagen sind in Ordnung.
Ob Sie nun einen perfekten Ort für Ihre persönlichen Bedürfnisse suchen, an dem Sie jede Hinsicht genießen können, oder ob Sie eine Investitionsmöglichkeit im Tourismus suchen, um das investierte Kapital auf schnellstem Wege zurückzuerhalten, oder ob Sie eine Möglichkeit suchen, zwei Villen mit Freunden zu kaufen, um in der Nähe zu sein und dennoch Ihre Ruhe zu haben, hier sind Sie genau richtig.
Für weitere Informationen und zur Vereinbarung eines Besichtigungstermins dieses einzigartigen Anwesens mit zwei prächtigen Villen stehe ich Ihnen unter der Telefonnummer ... zur Verfügung. Zdenka Gold, lizenzierte Agentin.
ID CODE: IS1512604
Zdenka Gold
Agent s licencom
Mob: 098/353-968
Tel: 052 770 811
E-mail: ...
... />Features:
- SwimmingPool
- Terrace
- Balcony
- Garden
- Barbecue
- Alarm S osobitim zadovoljstvom vam predstavljamo dvije luksuzne ville u Fažani, udaljene samo 350 m od mora s kojih se pruža panoramski pogled na more i brijunsko otočje, s relaksirajućim okućnicama na kojima su terase, sunčališta i bazeni s grijanom vodom. Ville kao i okućnice besprijekorno su uređene i održavane, a cijeli posjed je pod alarm i video nadzorom. Obje ville se izuzetno uspješno iznajmljuju u turističke svrhe s najvišim ocjenama gostiju, a o njihovom održavanju se brine dobro uhodani tim.
Predstavit ću vam sve detalje koji bi vas mogli zanimati o villi, nazovimo ju, Villa Deluxe, koja je izgrađena 2020. godine.
Villa je luksuzno i dizajnerski opremljena, u ugodnim je decentnim bojama, kategorizirana je s četiri zvjezdice superior. Proteže se na 240 m2 i tri etaže, ima četiri spavaće sobe i tri kupaonice.
Na prizemnoj etaži se kroz ulazni hodnik dolazi do ugodno i pažljivo uređenog open space prostora u kojem je izuzetno dobro opremljena kuhinja sa svim aparatima koji će vam poslužiti u pripremi i najzahtjevnijih delicija, blagovaonica sa stolom za osam osoba i dnevni boravak. Odmah uz blagovaonicu je jedna soba u kojoj je vrlo praktično smještena igraonica za djecu, a na toj se etaži također nalazi i jedna kupaonica s tuš kabinom i toaletom, jedna manja prostorija koja služi kao ostava te vešeraj. Taj prostrani i izrazito svijetao open space prostor kojeg krase staklene stijene komunicira s okućnicom veličine 150-ak m2 i vanjskom terasom na kojoj se nalazi još jedan stol za osam osoba pokraj kojeg se prostire ljetna kuhinja sa kamenim kaminom/roštiljem. Terasa se nastavlja na sunčalište na kojem se nalaze jacuzzi za šest osoba i bazen s grijanom vodom dimenzija 11m X 4m veličine 44 m2, ambijentalnom rasvjetom i masažnim slapom.
Vratimo se mi nazad u villu, u kojoj ćemo stepenicama obloženim visokokvalitetnim pločicama, doći na prvi kat gdje su se smjestile tri elegantne spavaće sobe, od kojih jedna ima izlaz na svoju terasu, a preostale dvije imaju francuske balkone. Sve tri spavaće sobe opremljene su flat televizorima i priključkom na satelitsku televiziju. U dvije sobe se nalaze queen size kreveti, a u trećoj je bračni krevet standardnih dimenzija, dok su na svima visokokvalitetni madraci. Na drugoj se etaži nalaze i jedna kupaonica s tuš kabinom i toaletom te još jedna manja sobica koja služi kao ostava.
Na najgornjoj, trećoj, etaži nalazi se master bedroom u sklopu koje je i otvorena kupaonica sa dizajnerskom kadom i tuš kabinom, a iz koje se izlazi na komotnu terasu koja poziva na uživanje uz čašu nekog dobrog vina u zalascima sunca s pogledom na brijunske otoke. Da ne bi morali silaziti u prizemlje da nadopunite čaše, ova je soba opremljena i mini barom. Naravno i ovdje je visokokvalitetni madrac, ali na king size krevetu te flat televizor i priključak na satelitsku televiziju. Na ovoj se etaži nalazi i odvojeni toalet te soba garderoba i radni kutak.
Istaknut ću vam samo neke značajke ove ville, svi podovi su prekriveni visokokvalitetnim keramičkim pločama, vanjska stolarija je visokokvalitetna trokomorna, rolete se podešavaju pritiskom na tipku, jedinice klima uređaja se nalaze u svakoj sobi, za zimskih dana ćete moći prostor utopliti preko klima uređaja, ali i putem podnog grijanja koje se nalazi na svim etažama s mogućnošću reguliranja temperature pojedinačno u svakoj sobi, na krovu ville nalazi se priprema za solarni sustav.
Nastavljamo s obilaskom.
Sada vas vodim u drugu villu, nazovimo ju Villa Garden Cinema, koja je izgrađena 1990. godine te je kompletno i detaljno renovirana 2020.
I ova je villa luksuzno i dizajnerski opremljena, također je u ugodnim elegantnim bojama, kategorizirana je s četiri zvjezdice. Proteže se na 320 m2 i tri etaže, ima pet spavaćih soba i tri kupaonice.
Na prizemnoj etaži i ovdje se kroz ulazni hodnik dolazi do ugodno i pažljivo uređenog open space prostora u kojem je izuzetno dobro opremljena kuhinja sa svim aparatima koji će vam poslužiti u pripremi ukusnih obroka za vašu obitelj i prijatelje, blagovaonica sa stolom za deset osoba i dnevni boravak. U dnevnom boravku dominira predivan kamin koji će vam za zimskih dana stvoriti poseban ugođaj, a tu se nalazi još i veliki flat televizor s priključkom za satelitsku televiziju. Na toj se etaži još nalazi i jedna kupaonica s tuš kabinom i toaletom.
Iz blagovaonice se izlazi na dvorište veličine 350-ak m2 koje je stvoreno za uživanje velikih i malih. Na dvorištu na kojem ima obilje prirodnog hlada, osim bazena s grijanom vodom dimenzija 8m X 4m veličine 35 m2 u čijem se jednom dijelu nalaze masažne mlaznice smjestilo se i sunčalište, dječje igralište sa poligonom za igru, stol za stolni tenis, terasa sa udobnim garniturama za uživanje u dobroj knjizi ispod golemog suncobrana, mobilni roštilj, i šećer na kraju: privatno LED kino na travnjaku.
Nakon obilaska ove veličanstvene okućnice, vraćamo se u villu. Stepenice obložene rafiniranim drvenim oblogama nas vode na prvi kat gdje su se smjestile tri udobne spavaće sobe koje imaju izlaz na zajedničku terasu. Sve tri spavaće sobe na podovima imaju kvalitetan klasičan parket i opremljene su priključcima za TV i satelitsku televiziju. Ovdje je gotovo jednak raspored kreveta kao i u villi Delux, u dvije sobe se nalaze queen size kreveti, a u trećoj je bračni krevet standardnih dimenzija, dok su na svima visokokvalitetni madraci. Na drugoj se etaži nalazi još i jedna kupaonica tuš kabinom i toaletom i odvojeni dodatni toalet.
Na najgornjoj, trećoj, etaži nalaze se connecting rooms, master bedroom koji je povezan sa još jednom spavaćom sobom, savršena situacija za obitelj s djecom. U master bedroomu je krevet veličine queen size s visokokvalitetnim madracem te flat televizor i priključak na satelitsku televiziju, a u drugoj spavaćoj sobi je bračni krevet standardnih dimenzija, s visokokvalitetnim madracem i priključkom za TV i satelitsku televiziju. Iz master bedrooma se izlazi na balkon na kojem možete uživati u pogledu na Fažanu ili pak na bazen i s distance pratiti što se zbiva u dvorištu. Na ovoj se etaži nalazi još i kupaonica s kadom, tuš kabinom i toaletom.
Istaknut ću vam samo neke značajke i ove ville, podovi su prekriveni visokokvalitetnim keramičkim pločicama u svim prostorijama izuzev spavaćih soba u kojima se nalazi kvalitetni klasični parket, vanjska stolarija je visokokvalitetna ALU stolarija, jedinice klima uređaja se nalaze u svakoj prostoriji, grijanje je osigurano preko strujnih radijatora elegantnog izgleda. Ova villa ima i solarne ploče koje osiguravaju energiju za grijanje vode, podrum te kotlovnicu. U podrumu se nalazi najsuvremenija instalacija sa toplinskom pumpom, dva bojlera zapremnine 300 L za svaku villu, solarni sustav za toplu vodu i Viessmann filter za pročišavanje pitke vode od kamenca.
Došlo je vrijeme i za predstaviti vam elemente koji se odnose na obje ville. Na posjedu se nalazi bunar iz kojeg se koristi voda za navodnjavanje, punjenje bazena i održavanje terasa. Ponosne su nositeljice energetskog certifikata A+. Odlikuju se visokokvalitetnim materijalima u izgradnji i uređenju, kao i opremanju, kako villa tako i okućnica i svih sadržaja na njima. Sigurnost jamče video i alarm sustav cijelog posjeda. Cijeli je posjed, u villama i na okućnicama, pokriven odličnim WIFI signalom jer su na više mjesta ugrađena pojačala. Parkiranje je osigurano ispred villa na slabo prometnoj cesti. Dvorišta su pozicionirana na način da su dobro zaklonjena od znatiželjnih pogleda i tako vam je osigurana potpuna intima i mir za uživanje sa svojim obiteljima i prijateljima. Sva dokumentacija je uredna.
Bilo da tražite savršeno mjesto za svoje osobne potrebe na kojem ćete uživati u svakom pogledu ili pak tražite priliku za investicijom kako biste se bavili turizmom i vratili uloženi kapital na najbrži mogući način, ili pak tražite opciju kako kupiti dvije ville s prijateljima, da ste si blizu, a da opet svatko ima svoj mir, na pravom ste mjestu.
Za sve dodatne informacije kao i dogovor oko razgledavanja ovog jedinstvenog posjeda s dvije raskošne ville na raspolaganju sam vam na broju mobitela 098-353968, Zdenka Gold, licencirana agentica.
ID KOD AGENCIJE: IS1512604
Zdenka Gold
Agent s licencom
Mob: 098/353-968
Tel: 052 770 811
E-mail: ...
... />Features:
- SwimmingPool
- Terrace
- Balcony
- Garden
- Barbecue
- Alarm Con grande piacere vi presentiamo due ville di lusso a Fažana, situate a soli 350 metri dal mare, che offrono una vista panoramica sul mare e sull'arcipelago di Brioni. Queste ville dispongono di giardini rilassanti con terrazze, solarium e piscine riscaldate. Sia le ville che i loro dintorni sono impeccabilmente mantenuti e protetti con un sistema di allarme e videosorveglianza. Entrambe le ville sono molto apprezzate nel mercato turistico, ricevendo ottime valutazioni dagli ospiti, e sono mantenute da un team ben coordinato.
Vorrei presentarvi Villa Deluxe, costruita nel 2020.
La villa è arredata in modo lussuoso e di design con colori piacevoli e sobri, ed è classificata come quattro stelle superior. Si estende su 240 metri quadrati su tre livelli, con quattro camere da letto e tre bagni.
Al piano terra, si entra attraverso un corridoio in uno spazio open space attentamente decorato che include una cucina completamente attrezzata con tutti gli elettrodomestici per preparare anche le delizie più esigenti, una sala da pranzo con un tavolo per otto persone e un soggiorno. Adiacente alla sala da pranzo c'è una stanza per i giochi dei bambini, e su questo livello si trova anche un bagno con doccia e toilette, un piccolo ripostiglio e una lavanderia. Questo spazio open space spazioso e luminoso, adornato da pareti di vetro, si collega a un giardino di 150 metri quadrati e a una terrazza esterna con un altro tavolo per otto persone accanto a una cucina estiva con camino/barbecue in pietra. La terrazza si estende a una zona solarium con una jacuzzi per sei persone e una piscina riscaldata (11m x 4m, 44 metri quadrati) con illuminazione ambientale e cascata massaggiante.
Tornando all'interno della villa, saliamo le scale rivestite con piastrelle di alta qualità fino al primo piano, dove si trovano tre eleganti camere da letto. Una camera ha accesso alla propria terrazza, mentre le altre due hanno balconi alla francese. Tutte e tre le camere da letto sono dotate di TV a schermo piatto e connessione satellitare. Due camere hanno letti queen-size, e la terza ha un letto matrimoniale standard, tutti con materassi di alta qualità. Questo piano include anche un bagno con doccia e toilette e un piccolo ripostiglio.
All'ultimo piano, c'è una camera da letto principale con bagno aperto dotato di vasca di design e doccia, che si apre su una spaziosa terrazza perfetta per godersi un bicchiere di buon vino guardando il tramonto sulle isole Brioni. Questa camera è anche dotata di minibar, un letto king-size con materasso di alta qualità, TV a schermo piatto e connessione satellitare. Questo piano include anche una toilette separata, una cabina armadio e uno spazio di lavoro.
Alcuni punti salienti di questa villa includono piastrelle di ceramica di alta qualità in tutto, finestre triplo vetro di alta qualità, tapparelle regolabili con pulsante, unità di climatizzazione in ogni stanza, e riscaldamento a pavimento con controllo della temperatura individuale in ogni stanza. Il tetto è predisposto per l'installazione di un sistema solare.
Addesso vorrei portarvi nella seconda villa, Villa Garden Cinema, costruita nel 1990 e completamente ristrutturata nel 2020.
Questa villa è anch'essa arredata in modo lussuoso e di design con colori piacevoli ed eleganti ed è classificata come quattro stelle. Si estende su 320 metri quadrati su tre livelli e include cinque camere da letto e tre bagni.
Al piano terra, il corridoio d'ingresso conduce a uno spazio open space attentamente decorato con una cucina completamente attrezzata per preparare pasti deliziosi per la famiglia e gli amici, una sala da pranzo con un tavolo per dieci persone e un soggiorno. Il soggiorno dispone di un bellissimo camino per un'atmosfera accogliente in inverno e di una grande TV a schermo piatto con connessione satellitare. Questo piano include anche un bagno con doccia e toilette.
Dalla sala da pranzo, si accede a un cortile di 350 metri quadrati progettato per il divertimento di grandi e piccoli. Il cortile, con abbondanza di ombra naturale, include una piscina riscaldata (8m x 4m, 35 metri quadrati) con getti massaggianti, una zona solarium, un parco giochi per bambini con percorso giochi, un tavolo da ping-pong, una terrazza con comodi posti a sedere sotto un grande ombrellone, un barbecue mobile, e il pezzo forte: un cinema LED privato sul prato.
Dopo aver esplorato questo magnifico cortile, torniamo alla villa. Le scale rivestite in legno raffinato ci portano al primo piano, dove si trovano tre comode camere da letto che condividono una terrazza. Tutte e tre le camere da letto hanno pavimenti in parquet classico di alta qualità e sono dotate di connessione TV e satellitare. La disposizione dei letti è simile a quella della Villa Deluxe, con due camere con letti queen-size e una con letto matrimoniale standard, tutti con materassi di alta qualità. Questo piano include anche un bagno con doccia e toilette, e una toilette aggiuntiva separata.
All'ultimo piano ci sono camere comunicanti, con la camera principale collegata a un'altra camera, situazione perfetta per una famiglia con bambini. La camera principale dispone di un letto queen-size con materasso di alta qualità, TV a schermo piatto e connessione satellitare, mentre l'altra camera ha un letto matrimoniale standard, un materasso di alta qualità e connessione TV e satellitare. La camera principale si apre su un balcone con vista su Fažana o sulla piscina, permettendo di tenere d'occhio il cortile da lontano. Questo piano include anche un bagno con vasca, doccia e toilette.
Punti salienti di questa villa includono piastrelle di ceramica di alta qualità in tutte le stanze, tranne nelle camere da letto che hanno parquet classico, finestre in alluminio di alta qualità, unità di climatizzazione in ogni stanza e radiatori elettrici eleganti per il riscaldamento. Questa villa dispone anche di pannelli solari che forniscono energia per il riscaldamento dell'acqua, una cantina e una sala caldaie con installazioni all'avanguardia, inclusa una pompa di calore, due scaldabagni da 300 litri ciascuno, un sistema solare per l'acqua calda e un filtro Viessmann per la purificazione dell'acqua potabile.
Infine, permettetemi di presentarvi gli aspetti comuni a entrambe le ville. La proprietà dispone di un pozzo utilizzato per l'irrigazione, il riempimento delle piscine e la manutenzione delle terrazze. Entrambe le ville possiedono un certificato energetico A+ e sono costruite e arredate con materiali di alta qualità. La sicurezza è garantita da un sistema di videosorveglianza e allarme che copre l'intera proprietà. La copertura WiFi è eccellente in tutte le ville e i giardini grazie a diversi amplificatori di segnale. Il parcheggio è disponibile di fronte alle ville su una strada tranquilla. I cortili sono posizionati in modo da garantire privacy e tranquillità per godersi il tempo con la famiglia e gli amici. Tutta la documentazione è in ordine.
Se state cercando il luogo perfetto per il vostro piacere personale o un'opportunità di investimento per recuperare rapidamente il capitale attraverso il turismo, o anche un acquisto condiviso con amici per stare vicini ma con la propria tranquillità, siete nel posto giusto.
Per ulteriori informazioni o per organizzare una visita a questa proprietà unica con due ville di lusso, potete contattarmi al numero 098-353968, Zdenka Gold, agente autorizzata.
ID CODE: IS1512604
Zdenka Gold
Agent s licencom
Mob: 098/353-968
Tel: 052 770 811
E-mail: ...
... />Features:
- SwimmingPool
- Terrace
- Balcony
- Garden
- Barbecue
- Alarm We are pleased to present two luxury villas in Fažana, just 350 meters from the sea, offering panoramic views of the sea and the Brijuni Islands. These villas feature relaxing grounds with terraces, sunbathing areas, and heated swimming pools. Both the villas and their surroundings are impeccably maintained and secured with an alarm and video surveillance system. Both villas are highly successful in the tourism market, receiving top guest ratings, and are maintained by a well-coordinated team.
Let me introduce you to Villa Deluxe, built in 2020.
The villa is luxuriously and stylishly furnished in pleasant, subtle colors and is rated four stars superior. Spanning 240 square meters over three levels, it has four bedrooms and three bathrooms.
On the ground floor, you enter through a hallway into a carefully decorated open space that includes a fully equipped kitchen with all appliances for preparing even the most demanding delicacies, a dining area with a table for eight, and a living room. Adjacent to the dining area is a children's playroom, and there is also a bathroom with a shower and toilet, a small storage room, and a laundry room. This spacious and bright open space, adorned with glass walls, connects to a 150-square-meter garden and an outdoor terrace with another dining table for eight, next to a summer kitchen with a stone fireplace/barbecue. The terrace extends to a sunbathing area with a jacuzzi for six and a heated swimming pool (11m x 4m, 44 square meters) with ambient lighting and a massage waterfall.
Returning inside the villa, we take the high-quality tiled stairs to the first floor, which houses three elegant bedrooms. One bedroom has access to its terrace, while the other two have French balconies. All three bedrooms are equipped with flat-screen TVs and satellite TV connections. Two rooms have queen-size beds, and the third has a standard double bed, all with high-quality mattresses. This floor also includes a bathroom with a shower and toilet and a small storage room.
On the top floor, there is a master bedroom with an open bathroom featuring a designer bathtub and shower, leading to a spacious terrace perfect for enjoying a glass of fine wine while watching the sunset over the Brijuni Islands. This room is also equipped with a minibar, a king-size bed with a high-quality mattress, a flat-screen TV, and satellite TV connection. This floor also includes a separate toilet, a walk-in wardrobe, and a workspace.
Some highlights of this villa include high-quality ceramic tiles throughout, high-grade triple-glazed windows, button-operated shutters, air conditioning units in every room, and underfloor heating with individual room temperature control. The roof is prepared for a solar system installation.
Next, let me take you to the second villa, Villa Garden Cinema, built in 1990 and completely renovated in 2020.
This villa is also luxuriously and stylishly furnished in pleasant, elegant colors and rated four stars. It spans 320 square meters over three levels and includes five bedrooms and three bathrooms.
On the ground floor, the entrance hallway leads to a carefully decorated open space with a fully equipped kitchen for preparing delicious meals for family and friends, a dining area with a table for ten, and a living room. The living room features a beautiful fireplace for a cozy winter atmosphere and a large flat-screen TV with satellite TV connection. This floor also includes a bathroom with a shower and toilet.
From the dining area, you step into a 350-square-meter courtyard designed for the enjoyment of both adults and children. The courtyard, with plenty of natural shade, includes a heated swimming pool (8m x 4m, 35 square meters) with massage jets, a sunbathing area, a children's playground with a play course, a table tennis table, a terrace with comfortable seating under a large parasol, a mobile barbecue, and the highlight: a private LED cinema on the lawn.
After exploring this magnificent yard, we return to the villa. The refined wooden stairs lead to the first floor, where three comfortable bedrooms share a terrace. All three bedrooms have quality classic parquet floors and are equipped with TV and satellite TV connections. The bedroom setup is similar to Villa Deluxe, with two rooms featuring queen-size beds and one with a standard double bed, all with high-quality mattresses. This floor also includes a bathroom with a shower and toilet, and an additional separate toilet.
On the top floor are connecting rooms, with the master bedroom linked to another bedroom, perfect for a family with children. The master bedroom features a queen-size bed with a high-quality mattress, a flat-screen TV, and a satellite TV connection, while the second bedroom has a standard double bed, a high-quality mattress, and a TV and satellite TV connection. The master bedroom opens onto a balcony with views over Fažana or the pool, allowing you to keep an eye on the yard from a distance. This floor also includes a bathroom with a bathtub, shower, and toilet.
Highlights of this villa include high-quality ceramic tiles in all rooms except the bedrooms, which have classic parquet floors, high-quality ALU windows, air conditioning units in every room, and elegant electric radiators for heating. This villa also features solar panels providing energy for water heating, a basement, and a boiler room with state-of-the-art installations, including a heat pump, two 300-liter boilers, a solar hot water system, and a Viessmann water purification filter.
Finally, let me present aspects common to both villas. The property has a well used for irrigation, pool filling, and terrace maintenance. Both villas hold an A+ energy certificate and are built and equipped with high-quality materials. Security is ensured by a video and alarm system covering the entire property. Excellent WiFi coverage is provided throughout the villas and grounds by multiple signal boosters. Parking is available in front of the villas on a quiet road. The courtyards are positioned to ensure privacy and tranquility for enjoying with family and friends. All documentation is in order.
Whether you are looking for the perfect place for personal enjoyment or an investment opportunity to quickly recoup your capital through tourism, or even a shared purchase with friends where everyone maintains their peace, you are in the right place.
For additional information or to arrange a viewing of this unique property with two luxurious villas, please contact me at 098-353968, Zdenka Gold, licensed agent.
ID CODE: IS1512604
Zdenka Gold
Agent s licencom
Mob: 098/353-968
Tel: 052 770 811
E-mail: ...
... />Features:
- SwimmingPool
- Terrace
- Balcony
- Garden
- Barbecue
- Alarm