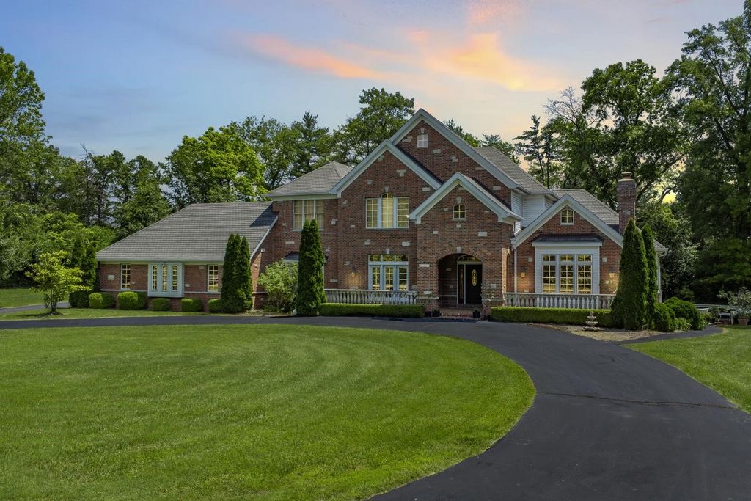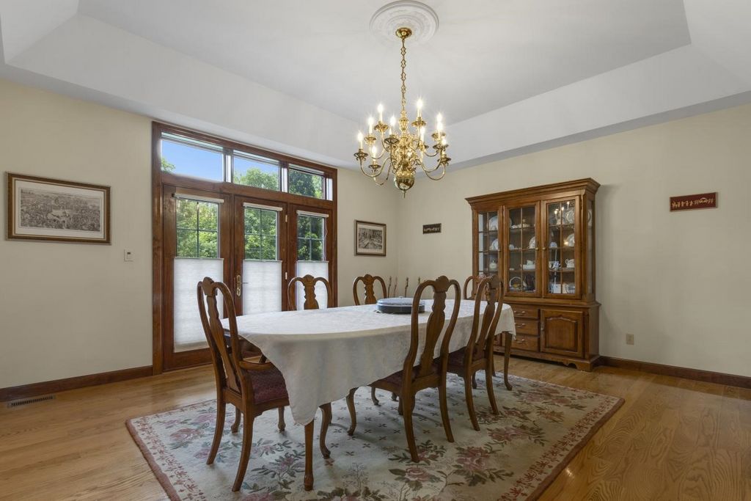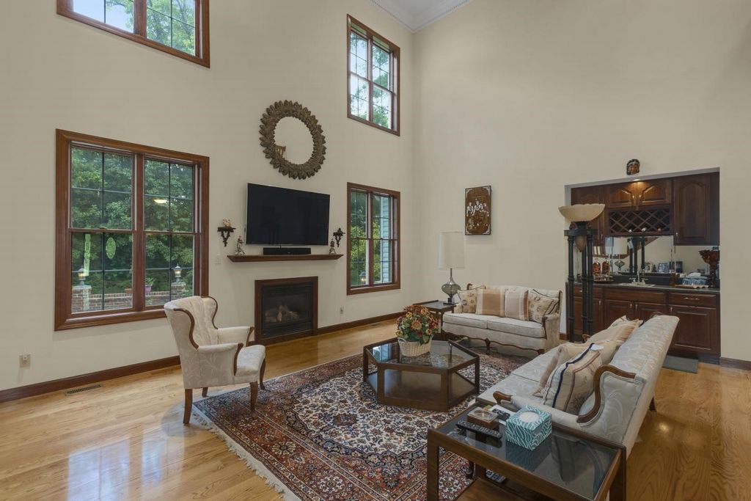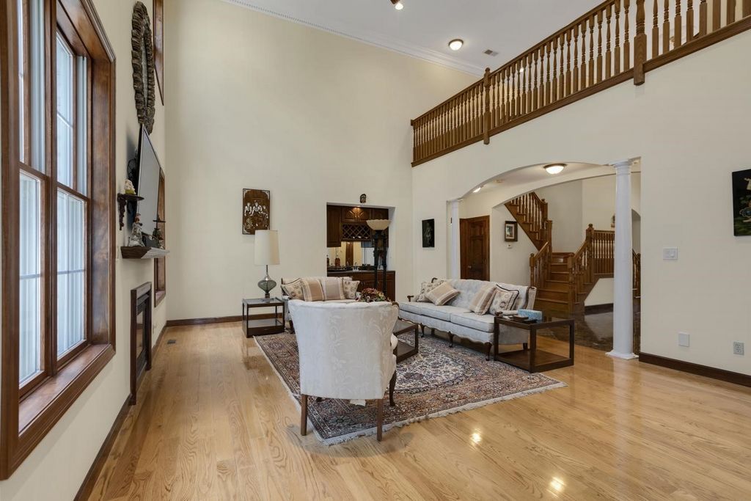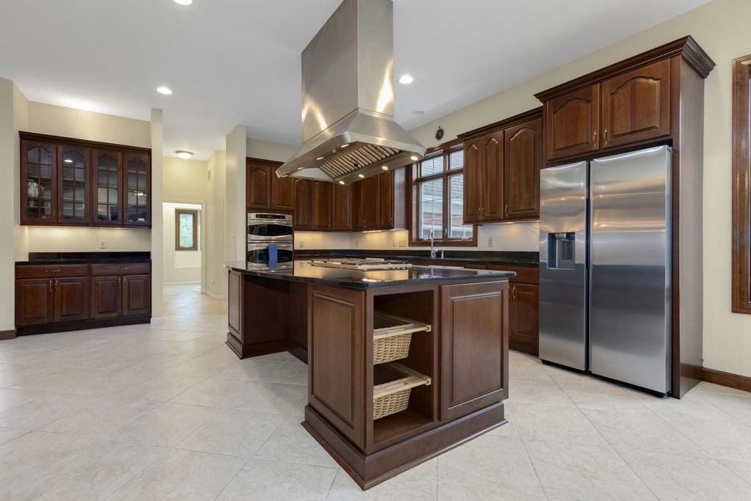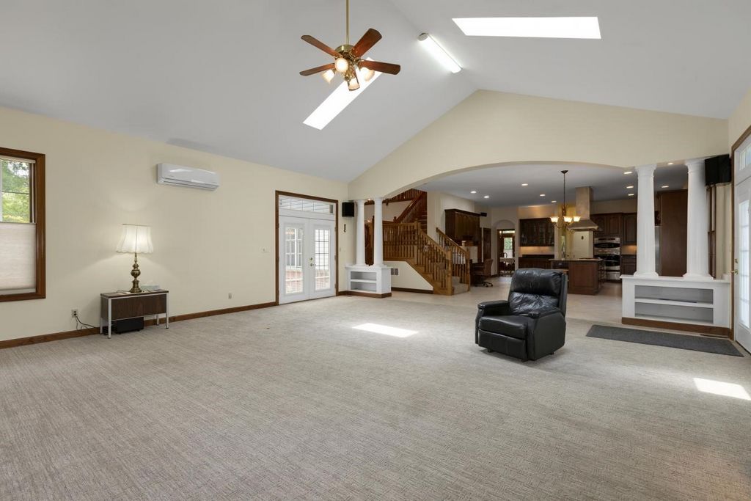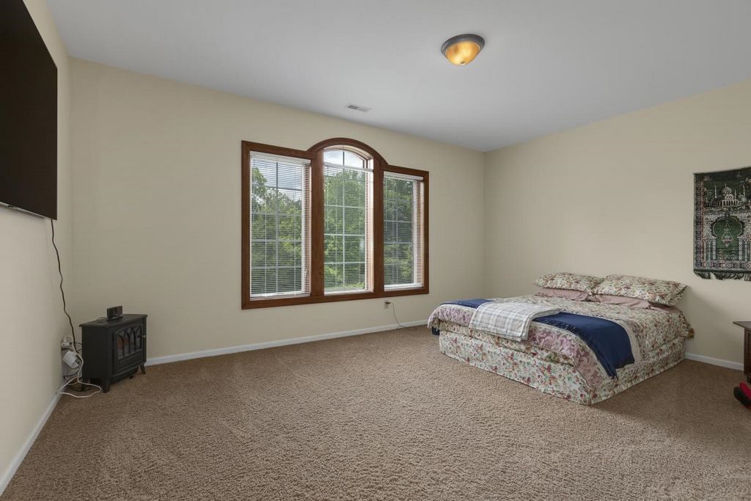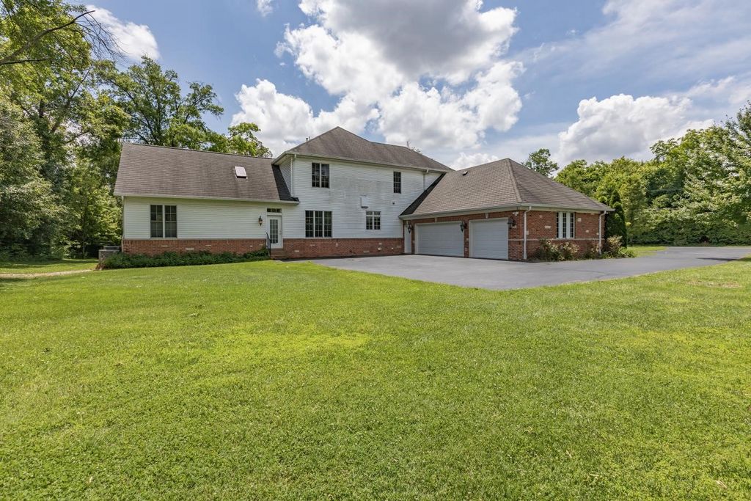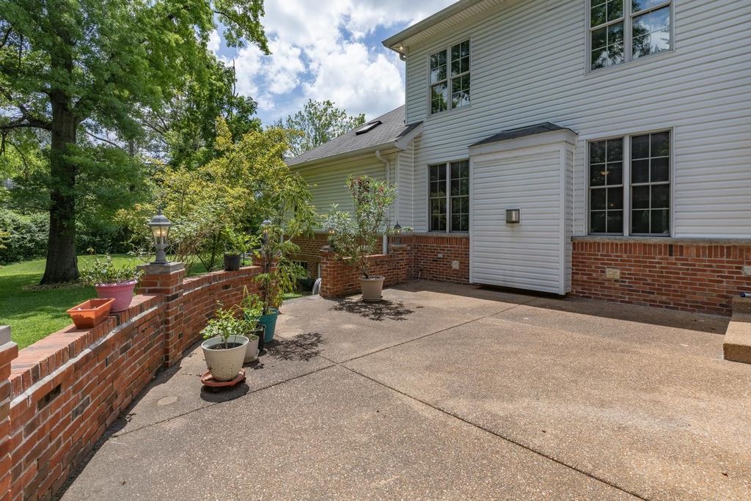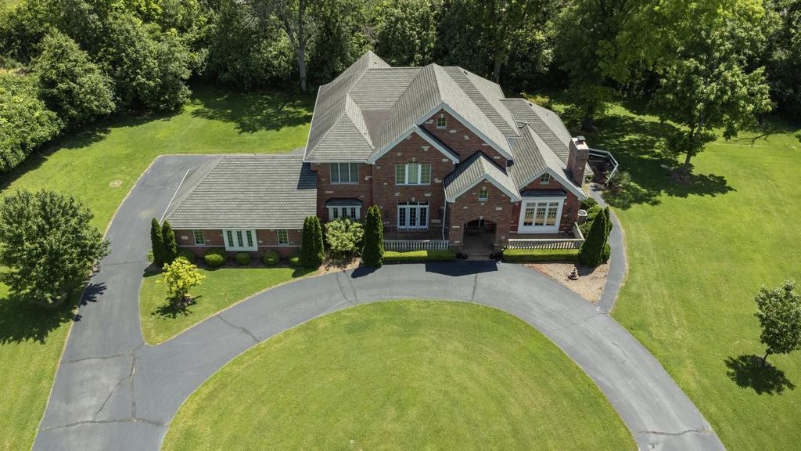POBIERANIE ZDJĘĆ...
Dom & dom jednorodzinny for sale in Crystal Lake Park
6 255 229 PLN
Dom & dom jednorodzinny (Na sprzedaż)
4 r
4 bd
4 ba
Źródło:
EDEN-T98219872
/ 98219872
Custom-built 1.5 story executive home on 1.6+ acre lot, nested at the end of a private street. Inviting two-story entry is flanked by formal dining room featuring tray ceiling and door to exterior patio, and living room/office with vaulted ceiling and fireplace. Two-story great room offers a perfect space to entertain with a wet bar and second fireplace. Stunning kitchen boasting gorgeous hardwood cabinetry, granite countertops, stainless steel appliances including two refrigerators, two dishwashers and two wall ovens with warming drawer; spacious center island with gas cooktop, Butler's pantry and walk-in pantry. A second large, vaulted living space off the kitchen showcases the third fireplace and walks out onto the rear patio. Main floor primary suite includes a spacious sleeping area with tray ceiling, dual walk-in closets, and a large en suite bath with soaring ceilings, dual vanities, separate shower, jetted tub, and private water closet. A spacious laundry room and two powder rooms complete the main floor. Take one of the two sets of stairs to the upper level where you'll find three spacious bedrooms served by two additional baths. The walkout lower level includes a sleeping area/office, full bath, and plenty of extra space for finishing, if desired. Additional highlights include 9" exterior wall construction, updated high-efficiency zoned systems, and award-winning Parkway schools. Minutes to nearby shops and restaurants, and great access to highways and several nearby medical facilities!
Zobacz więcej
Zobacz mniej
Custom-built 1.5 story executive home on 1.6+ acre lot, nested at the end of a private street. Inviting two-story entry is flanked by formal dining room featuring tray ceiling and door to exterior patio, and living room/office with vaulted ceiling and fireplace. Two-story great room offers a perfect space to entertain with a wet bar and second fireplace. Stunning kitchen boasting gorgeous hardwood cabinetry, granite countertops, stainless steel appliances including two refrigerators, two dishwashers and two wall ovens with warming drawer; spacious center island with gas cooktop, Butler's pantry and walk-in pantry. A second large, vaulted living space off the kitchen showcases the third fireplace and walks out onto the rear patio. Main floor primary suite includes a spacious sleeping area with tray ceiling, dual walk-in closets, and a large en suite bath with soaring ceilings, dual vanities, separate shower, jetted tub, and private water closet. A spacious laundry room and two powder rooms complete the main floor. Take one of the two sets of stairs to the upper level where you'll find three spacious bedrooms served by two additional baths. The walkout lower level includes a sleeping area/office, full bath, and plenty of extra space for finishing, if desired. Additional highlights include 9" exterior wall construction, updated high-efficiency zoned systems, and award-winning Parkway schools. Minutes to nearby shops and restaurants, and great access to highways and several nearby medical facilities!
Źródło:
EDEN-T98219872
Kraj:
US
Miasto:
Town And Country
Kod pocztowy:
63131
Kategoria:
Mieszkaniowe
Typ ogłoszenia:
Na sprzedaż
Typ nieruchomości:
Dom & dom jednorodzinny
Pokoje:
4
Sypialnie:
4
Łazienki:
4
WC:
2
