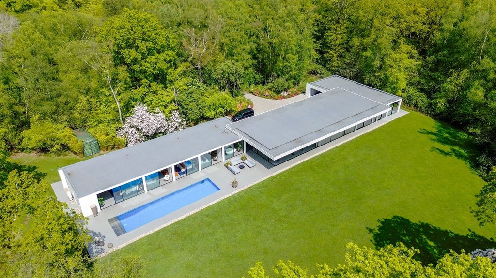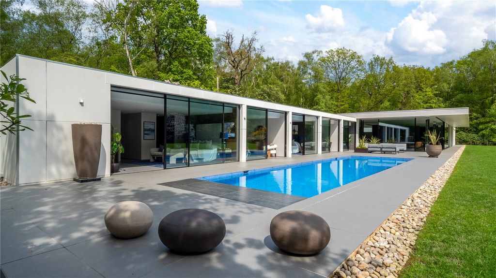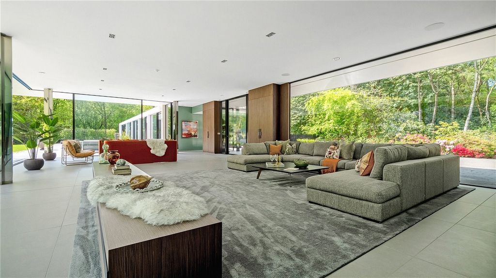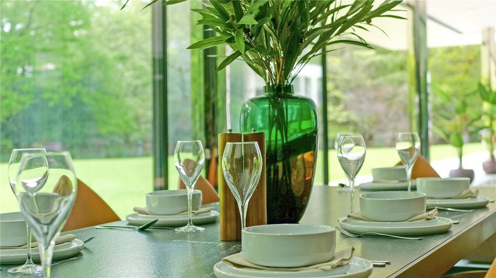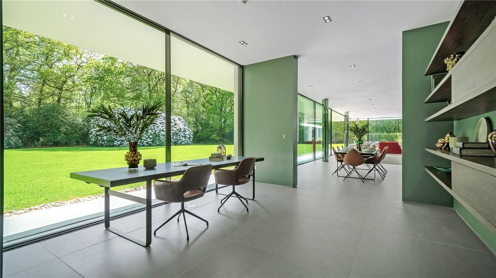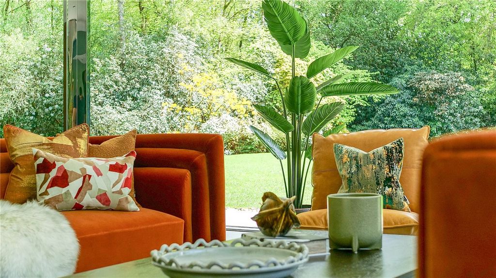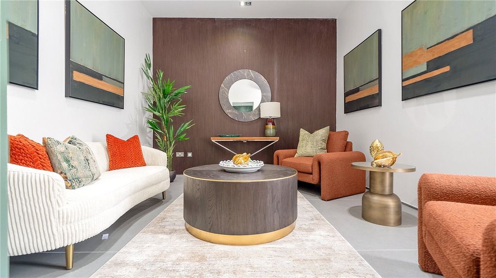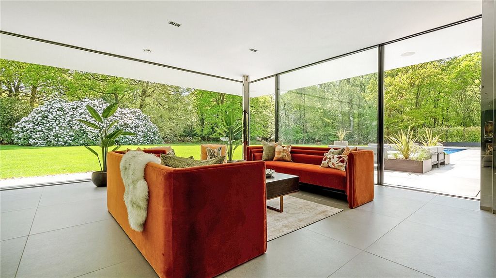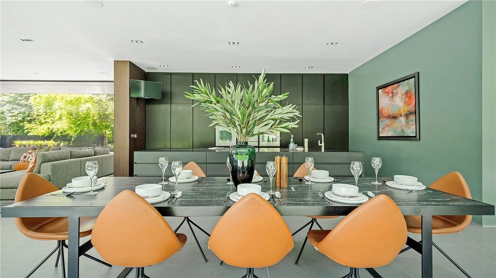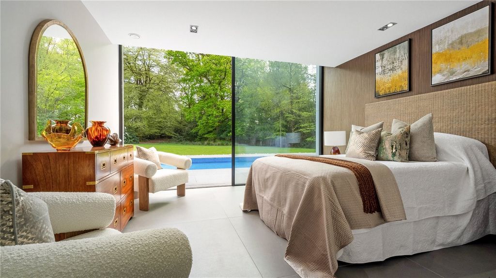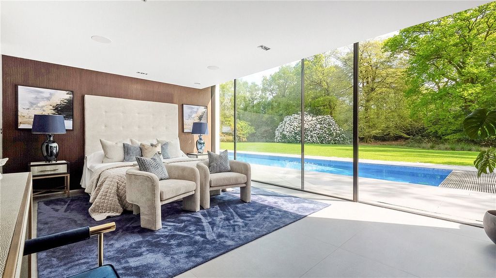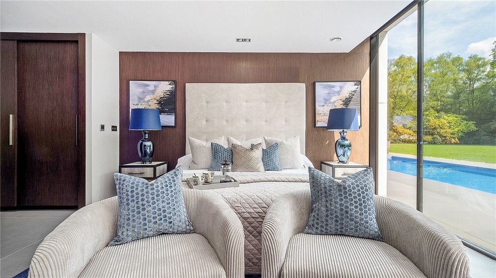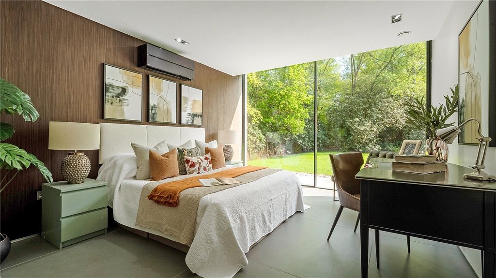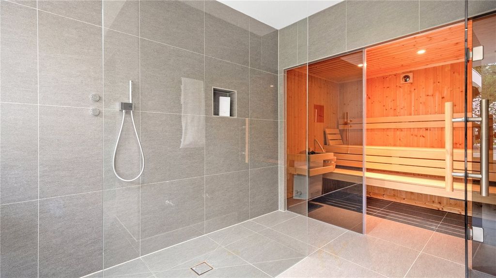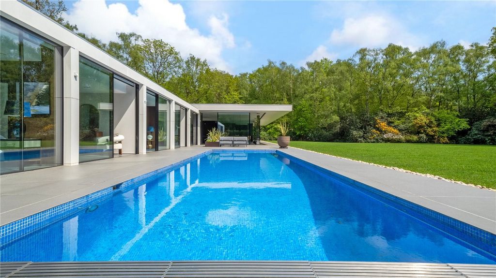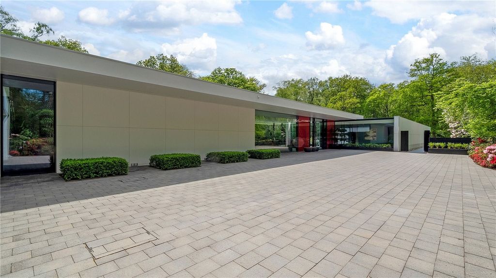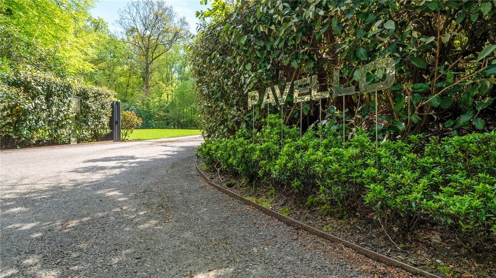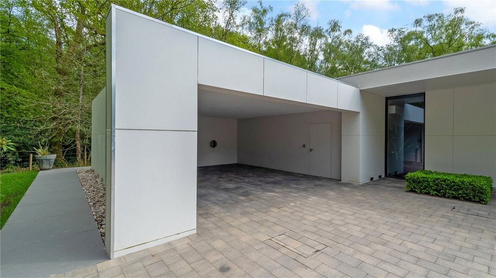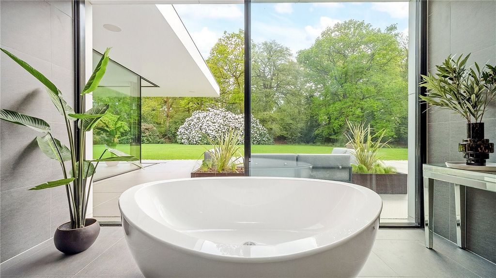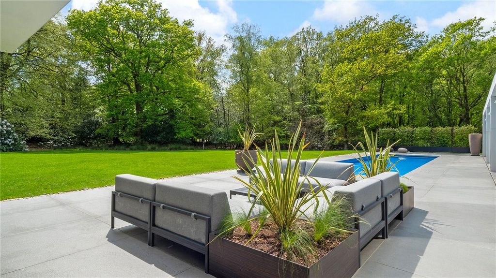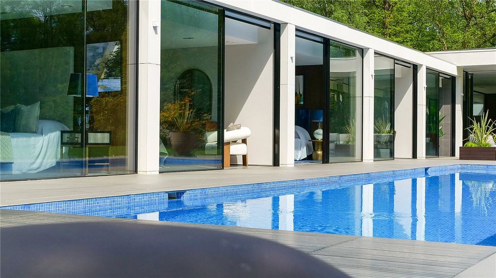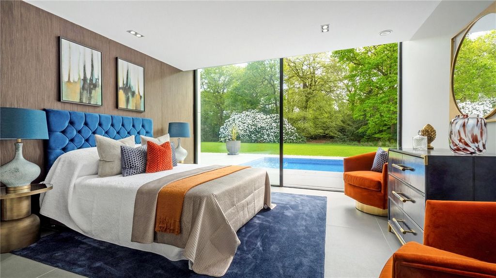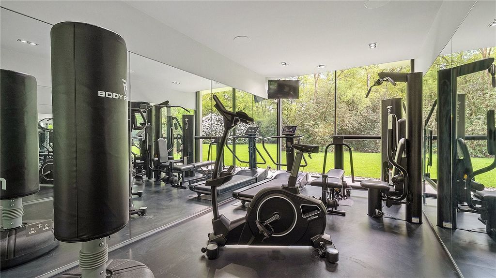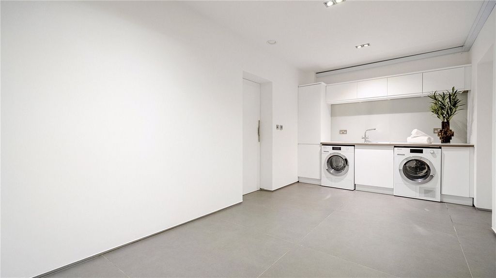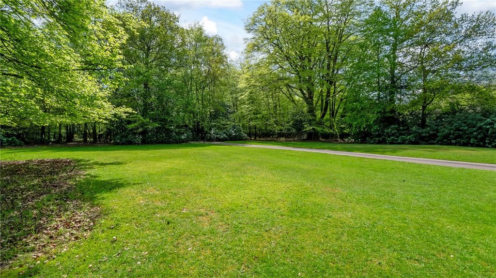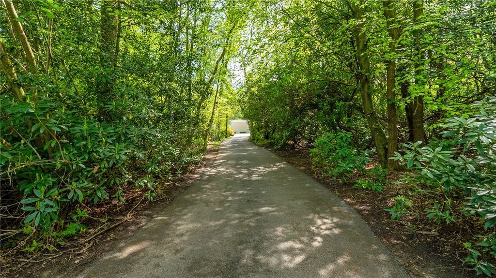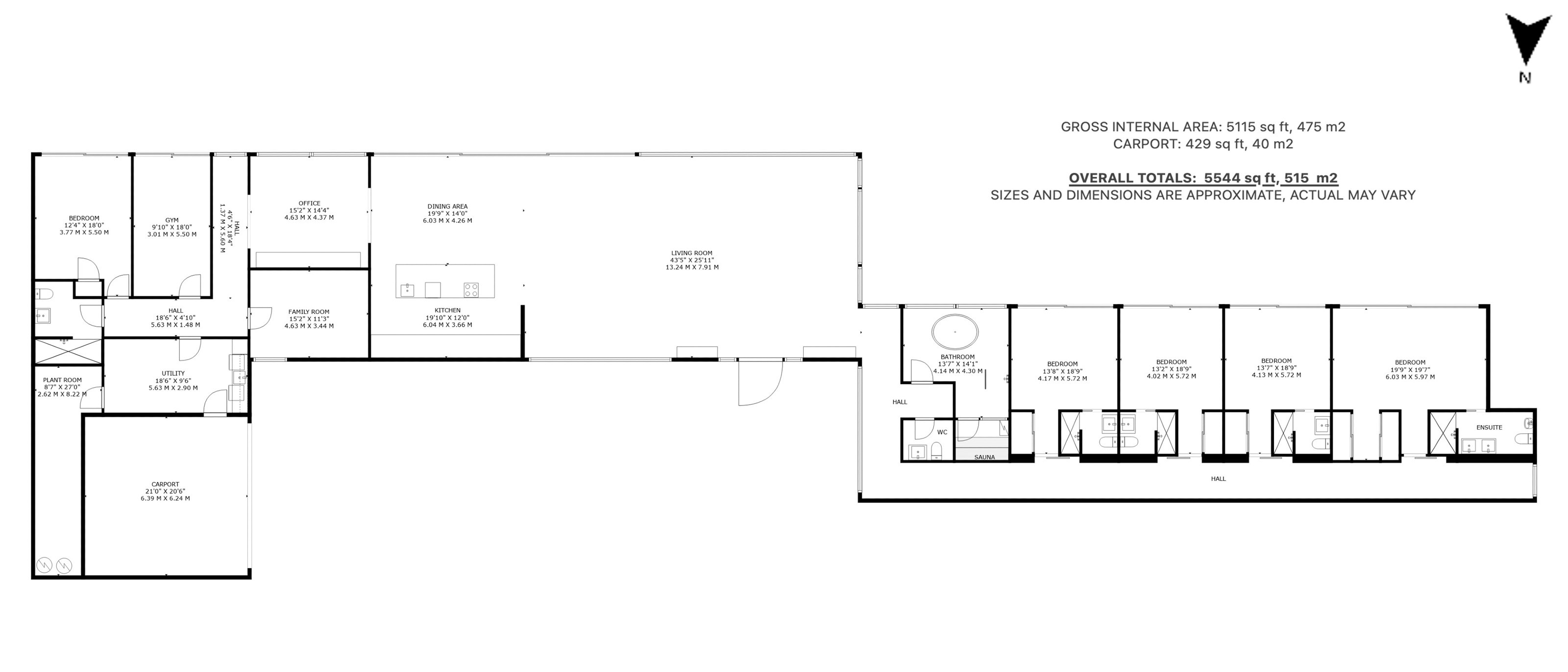POBIERANIE ZDJĘĆ...
Dom & dom jednorodzinny for sale in Crawley
20 268 108 PLN
Dom & dom jednorodzinny (Na sprzedaż)
2 r
5 bd
4 ba
Źródło:
EDEN-T97770375
/ 97770375
Over 5,500 sq ft of modern living A 5-bedroom family home with 4 bedrooms having direct access to the pool Floor-to-ceiling sliding glass doors overlooking the private back garden Appeared on Grand Designs in 2015, so you can watch it being built Inspired by Ludwig Mies van der Rohe's Barcelona Pavilion Set in 5 acres of garden and woodland A short distance from the M23 with links to Gatwick, London and BrightonOver 5,500 sq ft of modern living A 5-bedroom family home with 4 bedrooms having direct access to the pool Floor-to-ceiling sliding glass doors overlooking the private back garden Appeared on Grand Designs in 2015, so you can watch it being built Inspired by Ludwig Mies van der Rohe's Barcelona Pavilion Set in 5 acres of garden and woodland A short distance from the M23 with links to Gatwick, London and BrightonExperience the pinnacle of contemporary living at Pavello, a striking home inspired by the iconic Barcelona Pavilion of Ludwig Mies van der Rohe, characterized by its modernist architecture, sleek lines, and innovative use of materials.Explore a sanctuary where state-of-the-art design meets refined comfort. Steel, porcelain, granite, and glass adorn over 5,500 square feet, across 60 metres of concrete. Within these walls, you will find a blend of open living spaces and intimate retreats. From the huge light-filled living area to the serene bedrooms, each corner of Pavello offers a unique experience tailored to modern living.Spread across two wings of expansive accommodation are large living spaces, a kitchen and a dining area all seamlessly connected to the garden, plus an adjoining office area providing a tranquil space to work overlooking the gardenDiscover luxury in the five spacious bedrooms, from four of which you can simply open the floor-to-ceiling glass door and step out to the pool, each featuring its own ensuite for privacy and convenience. Additional spaces include a gym and a bathroom, plus a TV room which could alternatively be enjoyed as a sixth bedroom.The double garage area opens directly into the large utility room which is ideal for unloading the car, and dumping boots and coats, the all-important plant room is placed off the utility room.Outside in the privacy of your south-facing garden surrounded by 5 acres of woodland, you can relax in the tranquillity of the terrace and pool or spend time entertaining family and friends, the opportunities are endless.Notably, Pavello was featured on an episode of the popular British television show "Grand Designs" in September 2015 (see link). At the time of airing, it was hailed as the largest house ever showcased on the program, adding to its allure and prestige.Pavello is a short distance from Horsham with an out-of-town John Lewis and Waitrose, a pretty market square that hosts a market on Thursdays and Saturdays, a large selection of lovely restaurants and shops and even an everyman cinema.With easy access to the M23 (only 3 miles), Brighton and London, plus Gatwick airport and a choice of good schools, both state and private, in the area, it is perfectly placed.With easy access to the M23 (only 3 miles), Brighton and London, plus Gatwick airport and a choice of good schools, both state and private, in the area, it is perfectly placed.
Zobacz więcej
Zobacz mniej
Más de 5,500 pies cuadrados de vida moderna Una casa familiar de 5 dormitorios con 4 dormitorios que tienen acceso directo a la piscina Puertas corredizas de vidrio del piso al techo con vista al jardín trasero privado Apareció en Grand Designs en 2015, por lo que puede ver cómo se construye Inspirado en el Pabellón de Barcelona de Ludwig Mies van der Rohe Ubicado en 5 acres de jardín y bosque A poca distancia de la M23 con enlaces a Gatwick, Londres y BrightonMás de 5,500 pies cuadrados de vida moderna Una casa familiar de 5 dormitorios con 4 dormitorios que tienen acceso directo a la piscina Puertas corredizas de vidrio del piso al techo con vista al jardín trasero privado Apareció en Grand Designs en 2015, por lo que puede ver cómo se construye Inspirado en el Pabellón de Barcelona de Ludwig Mies van der Rohe Ubicado en 5 acres de jardín y bosque A poca distancia de la M23 con enlaces a Gatwick, Londres y BrightonExperimente el pináculo de la vida contemporánea en Pavello, una impresionante casa inspirada en el icónico Pabellón de Barcelona de Ludwig Mies van der Rohe, caracterizado por su arquitectura modernista, líneas elegantes y uso innovador de materiales.Explora un santuario donde el diseño de vanguardia se combina con la comodidad refinada. Acero, porcelana, granito y vidrio adornan más de 5,500 pies cuadrados, a través de 60 metros de concreto. Dentro de estas paredes, encontrará una mezcla de espacios de vida abiertos y retiros íntimos. Desde la enorme sala de estar llena de luz hasta las serenas habitaciones, cada rincón de Pavello ofrece una experiencia única adaptada a la vida moderna.Distribuidas en dos alas de amplio alojamiento hay grandes espacios habitables, una cocina y un comedor, todos perfectamente conectados con el jardín, además de una zona de oficina contigua que proporciona un espacio tranquilo para trabajar con vistas al jardínDescubra el lujo en las cinco amplias habitaciones, desde cuatro de las cuales simplemente puede abrir la puerta de vidrio del piso al techo y salir a la piscina, cada una con su propio baño privado para mayor privacidad y comodidad. Los espacios adicionales incluyen un gimnasio y un baño, además de una sala de televisión que podría disfrutarse alternativamente como un sexto dormitorio.La zona de garaje doble se abre directamente al gran lavadero que es ideal para descargar el coche y descargar botas y abrigos, la importante sala de máquinas se encuentra fuera del lavadero.En el exterior, en la privacidad de su jardín orientado al sur, rodeado de 5 acres de bosque, puede relajarse en la tranquilidad de la terraza y la piscina o pasar el tiempo entreteniendo a familiares y amigos, las oportunidades son infinitas.En particular, Pavello apareció en un episodio del popular programa de televisión británico "Grand Designs" en septiembre de 2015 (ver enlace). En el momento de su emisión, fue aclamada como la casa más grande jamás exhibida en el programa, lo que aumentó su atractivo y prestigio.Pavello está a poca distancia de Horsham, con un John Lewis y Waitrose fuera de la ciudad, una bonita plaza de mercado que alberga un mercado los jueves y sábados, una gran selección de restaurantes y tiendas encantadoras e incluso un cine para todos.Con fácil acceso a la M23 (a solo 3 millas), Brighton y Londres, además del aeropuerto de Gatwick y una selección de buenas escuelas, tanto públicas como privadas, en la zona, está perfectamente ubicado.Con fácil acceso a la M23 (a solo 3 millas), Brighton y Londres, además del aeropuerto de Gatwick y una selección de buenas escuelas, tanto públicas como privadas, en la zona, está perfectamente ubicado.
Over 5,500 sq ft of modern living A 5-bedroom family home with 4 bedrooms having direct access to the pool Floor-to-ceiling sliding glass doors overlooking the private back garden Appeared on Grand Designs in 2015, so you can watch it being built Inspired by Ludwig Mies van der Rohe's Barcelona Pavilion Set in 5 acres of garden and woodland A short distance from the M23 with links to Gatwick, London and BrightonOver 5,500 sq ft of modern living A 5-bedroom family home with 4 bedrooms having direct access to the pool Floor-to-ceiling sliding glass doors overlooking the private back garden Appeared on Grand Designs in 2015, so you can watch it being built Inspired by Ludwig Mies van der Rohe's Barcelona Pavilion Set in 5 acres of garden and woodland A short distance from the M23 with links to Gatwick, London and BrightonExperience the pinnacle of contemporary living at Pavello, a striking home inspired by the iconic Barcelona Pavilion of Ludwig Mies van der Rohe, characterized by its modernist architecture, sleek lines, and innovative use of materials.Explore a sanctuary where state-of-the-art design meets refined comfort. Steel, porcelain, granite, and glass adorn over 5,500 square feet, across 60 metres of concrete. Within these walls, you will find a blend of open living spaces and intimate retreats. From the huge light-filled living area to the serene bedrooms, each corner of Pavello offers a unique experience tailored to modern living.Spread across two wings of expansive accommodation are large living spaces, a kitchen and a dining area all seamlessly connected to the garden, plus an adjoining office area providing a tranquil space to work overlooking the gardenDiscover luxury in the five spacious bedrooms, from four of which you can simply open the floor-to-ceiling glass door and step out to the pool, each featuring its own ensuite for privacy and convenience. Additional spaces include a gym and a bathroom, plus a TV room which could alternatively be enjoyed as a sixth bedroom.The double garage area opens directly into the large utility room which is ideal for unloading the car, and dumping boots and coats, the all-important plant room is placed off the utility room.Outside in the privacy of your south-facing garden surrounded by 5 acres of woodland, you can relax in the tranquillity of the terrace and pool or spend time entertaining family and friends, the opportunities are endless.Notably, Pavello was featured on an episode of the popular British television show "Grand Designs" in September 2015 (see link). At the time of airing, it was hailed as the largest house ever showcased on the program, adding to its allure and prestige.Pavello is a short distance from Horsham with an out-of-town John Lewis and Waitrose, a pretty market square that hosts a market on Thursdays and Saturdays, a large selection of lovely restaurants and shops and even an everyman cinema.With easy access to the M23 (only 3 miles), Brighton and London, plus Gatwick airport and a choice of good schools, both state and private, in the area, it is perfectly placed.With easy access to the M23 (only 3 miles), Brighton and London, plus Gatwick airport and a choice of good schools, both state and private, in the area, it is perfectly placed.
Źródło:
EDEN-T97770375
Kraj:
GB
Miasto:
Colgate
Kod pocztowy:
RH12 4TB
Kategoria:
Mieszkaniowe
Typ ogłoszenia:
Na sprzedaż
Typ nieruchomości:
Dom & dom jednorodzinny
Pokoje:
2
Sypialnie:
5
Łazienki:
4
