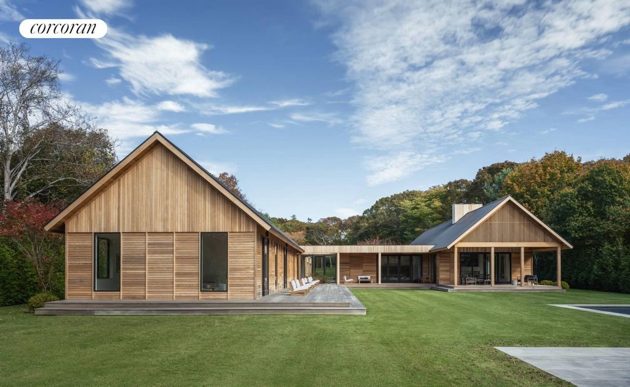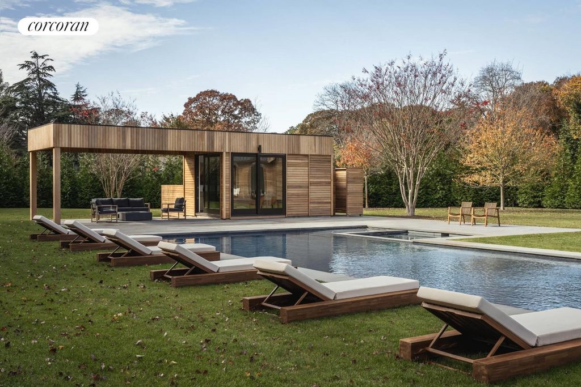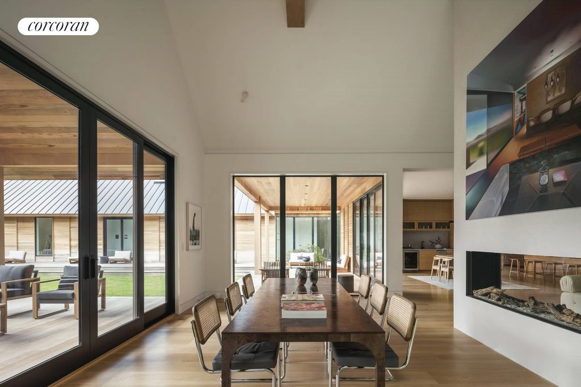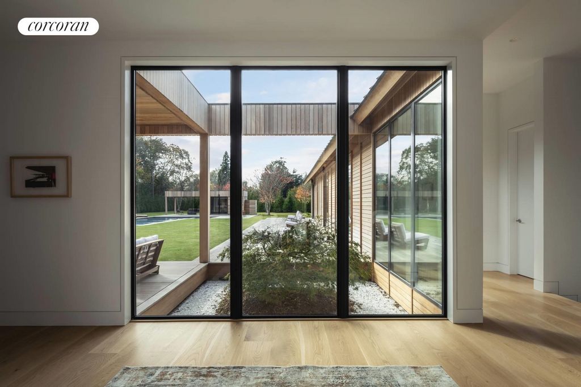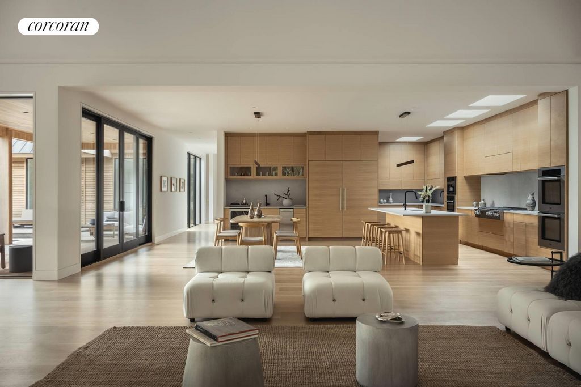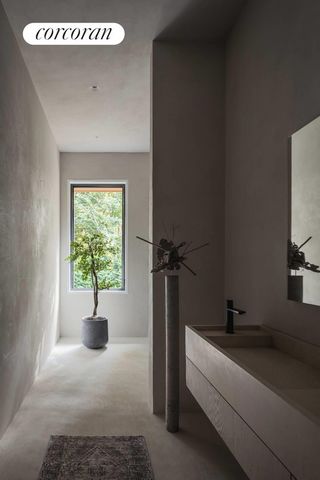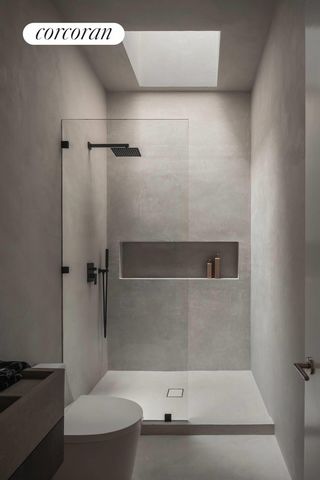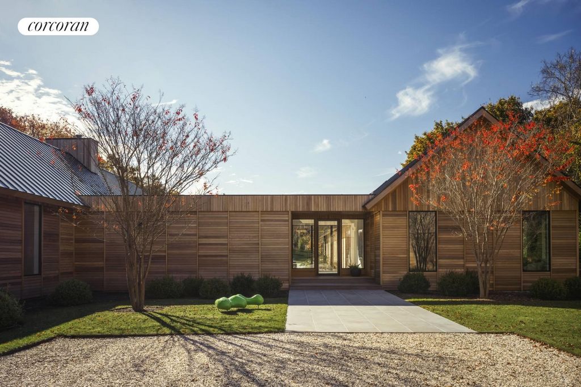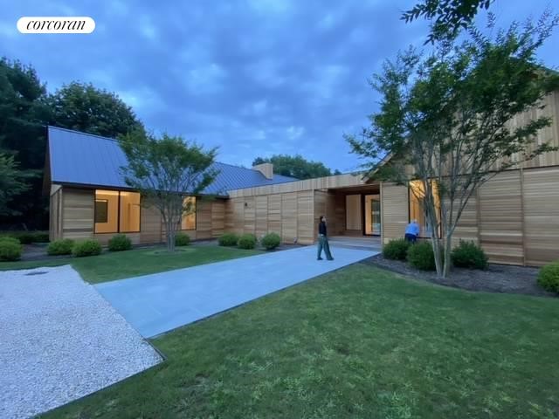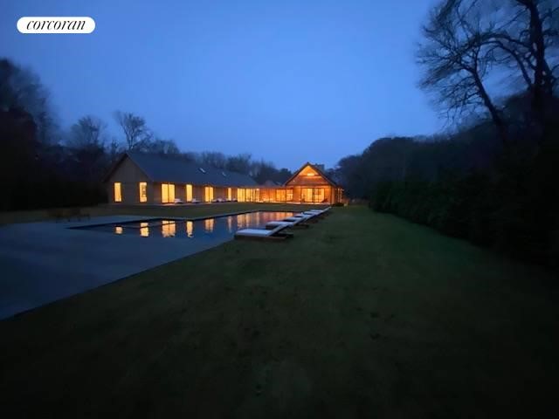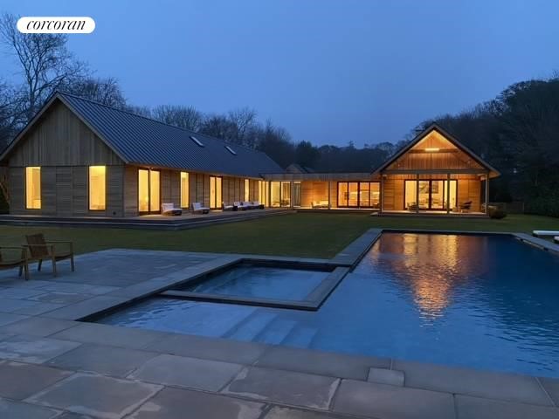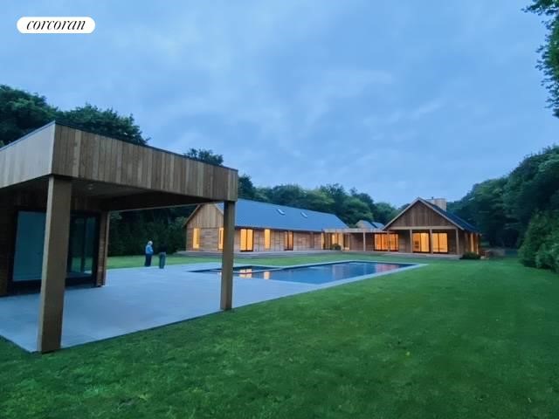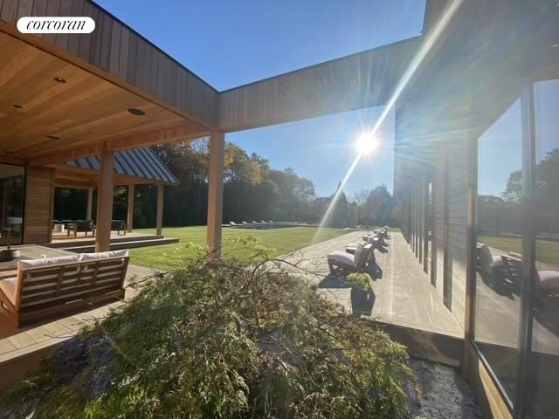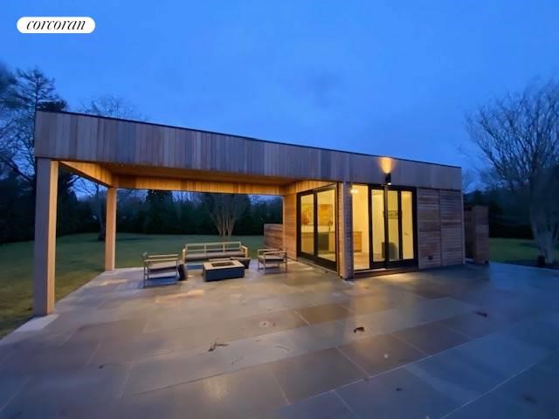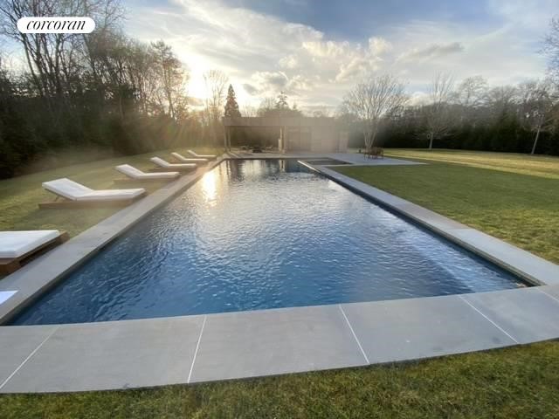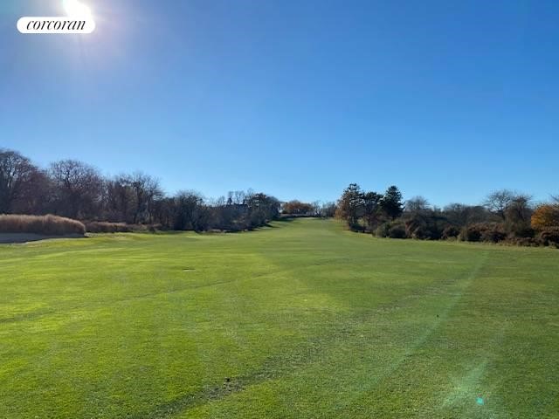46 966 912 PLN
POBIERANIE ZDJĘĆ...
Dom & dom jednorodzinny for sale in East Hampton
43 051 371 PLN
Dom & dom jednorodzinny (Na sprzedaż)
Źródło:
EDEN-T94640837
/ 94640837
Introducing a brand-new 12,000 square foot luxury residence, offering 7 en-suite bedrooms and 9.5 total bathrooms, nestled on 1.3 acres, surrounded by reserved land. Crafted by the esteemed Oza-Sabbeth Architecture, this distinctive single-story home features an open layout, floor-to-ceiling Marvin Windows, and a seamless flow, showcasing a construction quality of the highest caliber. Boasting a 5-star Smart Home design by Home Technology Experts, it includes a Lutron RadioRa3 controlled lighting system, Sonos audio system, security system, climate control, pool control, and Lutron Palladium Shades wiring. The property stands out with modern design elements such as flush baseboards, concealed door hinges, and carefully curated graffiti lighting and LED cove lighting by Hamptons Lighting Design, creating a sophisticated yet inviting atmosphere. Impressive 16' ceilings on the upper level and 12' ceilings on the lower level enhance both indoor and outdoor spaces, complemented by 10" ultra-premium white oak flooring from Black Barn Wood Products of Pennsylvania. The open-concept kitchen/dining area features a full Miele Appliance package, a 10' island, butler pantry, multiple sinks, dishwashers, and a wet bar. The living room boasts a see-thru 80" gas fireplace by Sag Harbor Fireplace, and Marvin Modern floor-to-ceiling glass windows and doors in a sleek black finish grace the entire residence. Bathrooms are a masterpiece, furnished with By Cocoon vanities from Italy and floor-to-ceiling microcement, eschewing tiles throughout. The lower level, standing at 12' tall, features two additional ensuite bedrooms, a kitchenette with a wet bar, laundry room, microcement wine room, fully wired theater room, and a glass-walled gymnasium with floor-to-ceiling mirrors. A standout feature is the 3,000 square foot recreation area, column-free, offering endless possibilities for recreation and entertaining. Dual detached garages accommodate five cars, and the expansive driveway provides ample guest parking, featuring an electronic sliding gate by East Hampton Gate and Fence with RainBird gate automation. The exterior showcases intricately designed clear cedar siding and a seamless black metal roof. Expansive mahogany decking surrounds the house, providing outdoor lounging, dining, and covered porch spaces, all meticulously crafted with five-star carpentry. The fully automated 20x60 gunite pool includes a 10' x 10' hot tub with separate equipment and Aqualink automation. The poolhouse features a kitchenette, bar, bathroom, and clear cedar outdoor shower, while the Natural Gas firepit by The BBQ Guys adds a touch of warmth. Calyx Designs oversees the landscape design and installation, featuring over 300 Thuja and Cryptomarium trees, creating a private and enclosed compound opportunity. This eco-friendly residence comes equipped with a full solar system by GreenLogic Solar and HERS energy certification, providing tax credits and substantial utility savings. The adjacent property, available separately, is cleared and utility-ready, presenting various possibilities such as an expansive yard, tennis court, playing field, or a second luxury home, with the option for customization at cost to the buyer's specifications. The home is perfectly located, in close proximity to beaches, towns, and all that Amagansett and East Hampton have to offer, completes this unparalleled offering.
Zobacz więcej
Zobacz mniej
Introducing a brand-new 12,000 square foot luxury residence, offering 7 en-suite bedrooms and 9.5 total bathrooms, nestled on 1.3 acres, surrounded by reserved land. Crafted by the esteemed Oza-Sabbeth Architecture, this distinctive single-story home features an open layout, floor-to-ceiling Marvin Windows, and a seamless flow, showcasing a construction quality of the highest caliber. Boasting a 5-star Smart Home design by Home Technology Experts, it includes a Lutron RadioRa3 controlled lighting system, Sonos audio system, security system, climate control, pool control, and Lutron Palladium Shades wiring. The property stands out with modern design elements such as flush baseboards, concealed door hinges, and carefully curated graffiti lighting and LED cove lighting by Hamptons Lighting Design, creating a sophisticated yet inviting atmosphere. Impressive 16' ceilings on the upper level and 12' ceilings on the lower level enhance both indoor and outdoor spaces, complemented by 10" ultra-premium white oak flooring from Black Barn Wood Products of Pennsylvania. The open-concept kitchen/dining area features a full Miele Appliance package, a 10' island, butler pantry, multiple sinks, dishwashers, and a wet bar. The living room boasts a see-thru 80" gas fireplace by Sag Harbor Fireplace, and Marvin Modern floor-to-ceiling glass windows and doors in a sleek black finish grace the entire residence. Bathrooms are a masterpiece, furnished with By Cocoon vanities from Italy and floor-to-ceiling microcement, eschewing tiles throughout. The lower level, standing at 12' tall, features two additional ensuite bedrooms, a kitchenette with a wet bar, laundry room, microcement wine room, fully wired theater room, and a glass-walled gymnasium with floor-to-ceiling mirrors. A standout feature is the 3,000 square foot recreation area, column-free, offering endless possibilities for recreation and entertaining. Dual detached garages accommodate five cars, and the expansive driveway provides ample guest parking, featuring an electronic sliding gate by East Hampton Gate and Fence with RainBird gate automation. The exterior showcases intricately designed clear cedar siding and a seamless black metal roof. Expansive mahogany decking surrounds the house, providing outdoor lounging, dining, and covered porch spaces, all meticulously crafted with five-star carpentry. The fully automated 20x60 gunite pool includes a 10' x 10' hot tub with separate equipment and Aqualink automation. The poolhouse features a kitchenette, bar, bathroom, and clear cedar outdoor shower, while the Natural Gas firepit by The BBQ Guys adds a touch of warmth. Calyx Designs oversees the landscape design and installation, featuring over 300 Thuja and Cryptomarium trees, creating a private and enclosed compound opportunity. This eco-friendly residence comes equipped with a full solar system by GreenLogic Solar and HERS energy certification, providing tax credits and substantial utility savings. The adjacent property, available separately, is cleared and utility-ready, presenting various possibilities such as an expansive yard, tennis court, playing field, or a second luxury home, with the option for customization at cost to the buyer's specifications. The home is perfectly located, in close proximity to beaches, towns, and all that Amagansett and East Hampton have to offer, completes this unparalleled offering.
Źródło:
EDEN-T94640837
Kraj:
US
Miasto:
East Hampton
Kod pocztowy:
11937
Kategoria:
Mieszkaniowe
Typ ogłoszenia:
Na sprzedaż
Typ nieruchomości:
Dom & dom jednorodzinny
Wielkość nieruchomości:
1 115 m²
Pokoje:
1
Sypialnie:
7
Łazienki:
9
OGŁOSZENIA PODOBNYCH NIERUCHOMOŚCI
CENA NIERUCHOMOŚCI OD M² MIASTA SĄSIEDZI
| Miasto |
Średnia cena m2 dom |
Średnia cena apartament |
|---|---|---|
| New York | 34 520 PLN | 51 399 PLN |
| Loughman | 8 246 PLN | - |
| Florida | 21 361 PLN | 34 652 PLN |
| Palm Beach | 30 877 PLN | 32 504 PLN |
