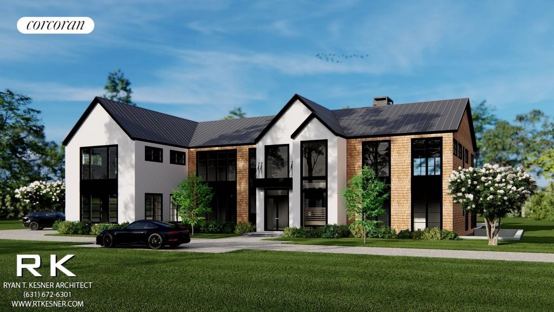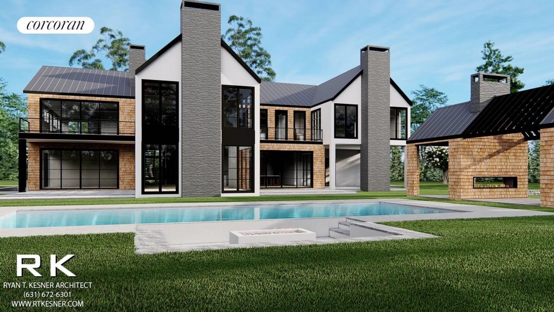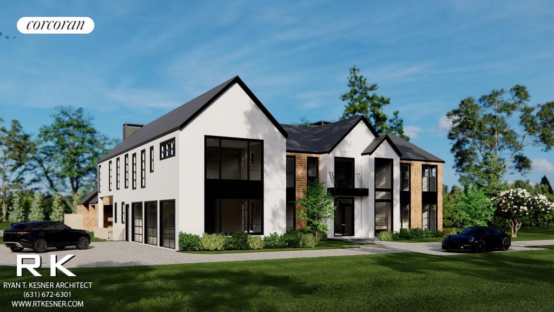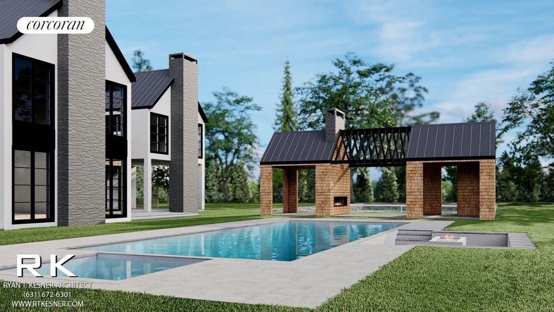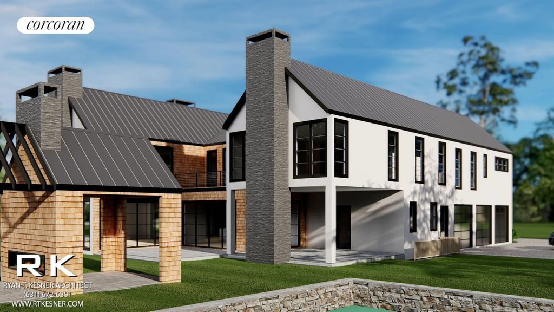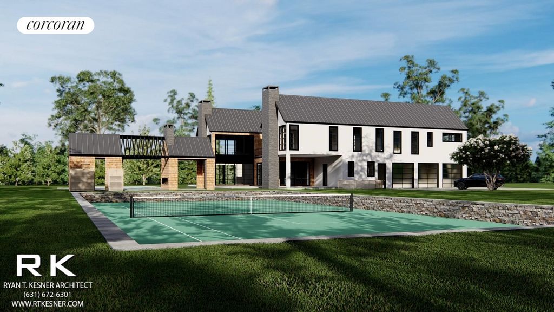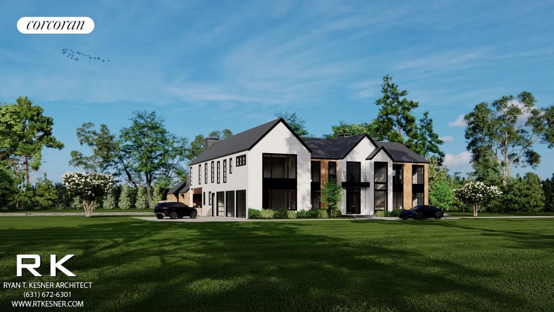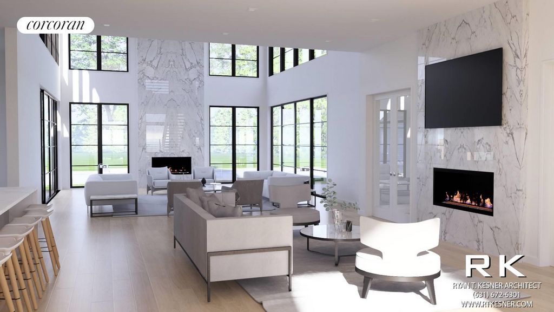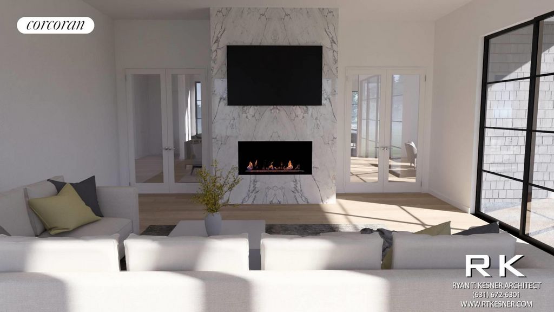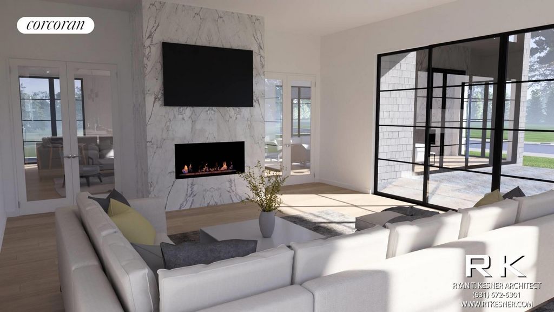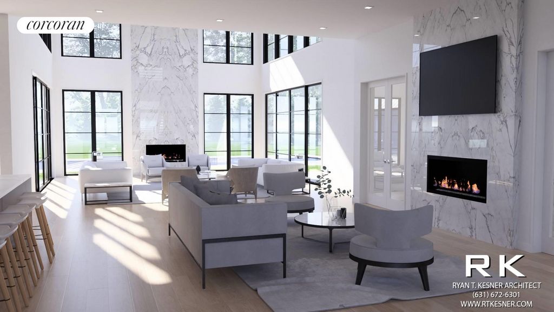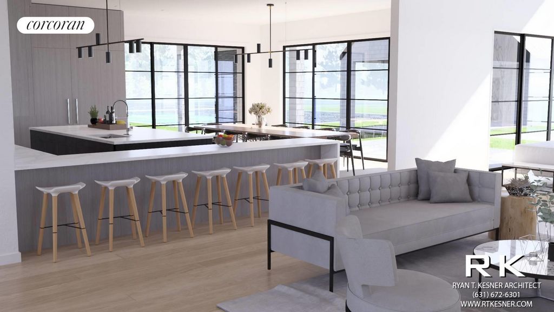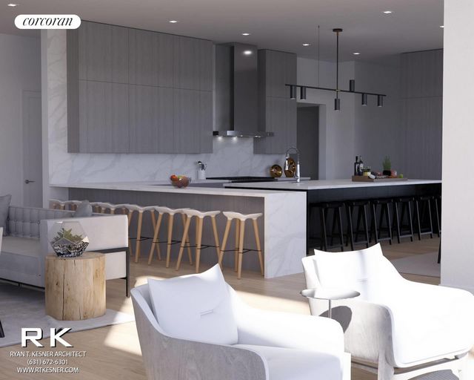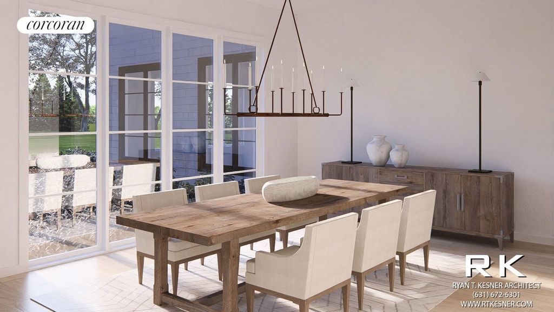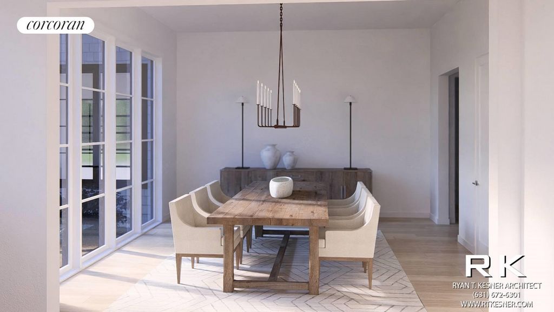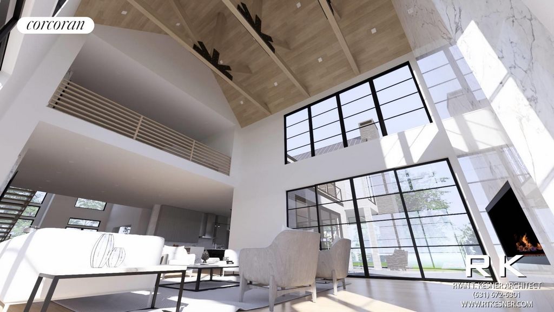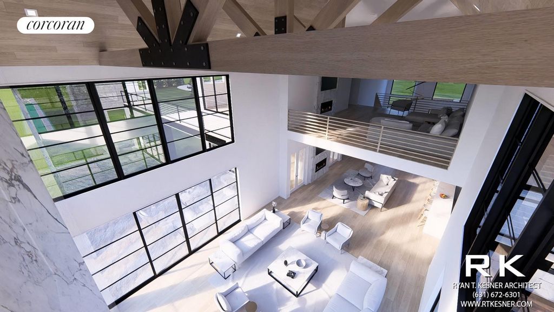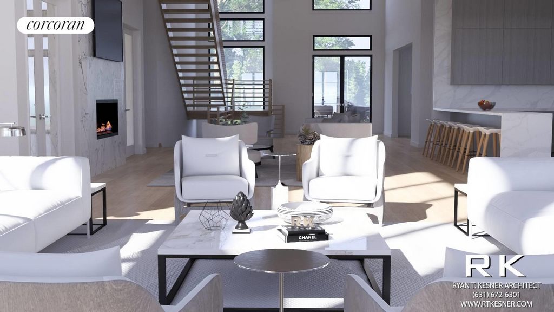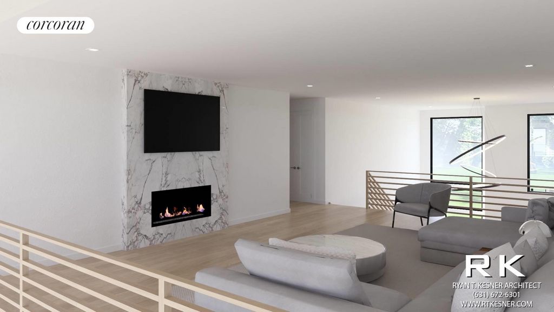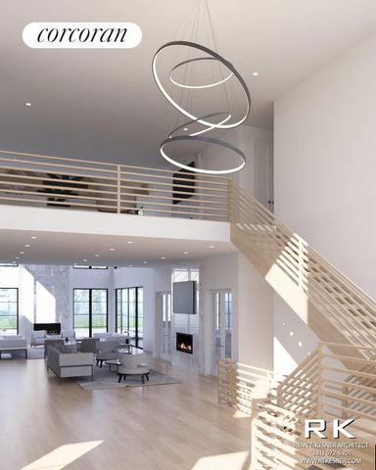43 083 293 PLN
POBIERANIE ZDJĘĆ...
Dom & dom jednorodzinny for sale in East Hampton
47 001 737 PLN
Dom & dom jednorodzinny (Na sprzedaż)
Źródło:
EDEN-T93653609
/ 93653609
Unparalleled Luxury Compound on 7 Private Acres This custom build represents an extraordinary opportunity to create your very own Hamptons oasis. Live the ultimate in ultra-luxury living with this modern masterpiece nestled on a private 7.00 acre compound. This 8 bedroom, 13 bath residence spans 12,000 +/- sq ft and features a pool house and full size tennis court that delivers unparalleled grand scale luxury. Crafted by the renowned East End builder, Rosewood Developers, this oasis offers a retreat where exquisite architecture and design seamlessly blend with the breathtaking natural surroundings. Located only a 7 minute drive from both East Hampton and Sag Harbor villages. Enter into the grand foyer, adorned with floor-to-ceiling windows and a soaring 28-foot double-height entry, that sets the tone for the exceptional experience within. No detail is spared in the chef's kitchen, designed to impress even the most discerning gourmet. The formal dining room boasts a walk-in wine cellar and the two-story great room seamlessly merges indoor and outdoor living through expansive walls of windows. This haven features a 20 x 50 gunite pool, 9 x 9 spa, sunken firepit and a three-structure pool house with a fireplace and full size tennis court, ensuring that there's no need to leave the comfort of your home. The estate features a first floor junior primary suite on the main level and on the second floor there is an entire wing dedicated to the primary living quarters that include a lounge room, two lavish baths, dressing room and generously appointed walk-in closets. The second floor's highlight is the airy bridge room, offering commanding views of the meticulously landscaped property. Indulge in luxury on the lower level, complete with a home theatre, wet bar, great room, fully outfitted home gym, sauna, and two ensuite baths and staff quarters. With each floor meticulously planned to offer over 4,000 square feet of carefully curated space, this modern masterpiece is a curated collaboration between architect Ryan T. Kesner and Rosewood Developers promises an unparalleled lifestyle of sophistication and comfort.
Zobacz więcej
Zobacz mniej
Unparalleled Luxury Compound on 7 Private Acres This custom build represents an extraordinary opportunity to create your very own Hamptons oasis. Live the ultimate in ultra-luxury living with this modern masterpiece nestled on a private 7.00 acre compound. This 8 bedroom, 13 bath residence spans 12,000 +/- sq ft and features a pool house and full size tennis court that delivers unparalleled grand scale luxury. Crafted by the renowned East End builder, Rosewood Developers, this oasis offers a retreat where exquisite architecture and design seamlessly blend with the breathtaking natural surroundings. Located only a 7 minute drive from both East Hampton and Sag Harbor villages. Enter into the grand foyer, adorned with floor-to-ceiling windows and a soaring 28-foot double-height entry, that sets the tone for the exceptional experience within. No detail is spared in the chef's kitchen, designed to impress even the most discerning gourmet. The formal dining room boasts a walk-in wine cellar and the two-story great room seamlessly merges indoor and outdoor living through expansive walls of windows. This haven features a 20 x 50 gunite pool, 9 x 9 spa, sunken firepit and a three-structure pool house with a fireplace and full size tennis court, ensuring that there's no need to leave the comfort of your home. The estate features a first floor junior primary suite on the main level and on the second floor there is an entire wing dedicated to the primary living quarters that include a lounge room, two lavish baths, dressing room and generously appointed walk-in closets. The second floor's highlight is the airy bridge room, offering commanding views of the meticulously landscaped property. Indulge in luxury on the lower level, complete with a home theatre, wet bar, great room, fully outfitted home gym, sauna, and two ensuite baths and staff quarters. With each floor meticulously planned to offer over 4,000 square feet of carefully curated space, this modern masterpiece is a curated collaboration between architect Ryan T. Kesner and Rosewood Developers promises an unparalleled lifestyle of sophistication and comfort.
Źródło:
EDEN-T93653609
Kraj:
US
Miasto:
East Hampton
Kod pocztowy:
11937
Kategoria:
Mieszkaniowe
Typ ogłoszenia:
Na sprzedaż
Typ nieruchomości:
Dom & dom jednorodzinny
Wielkość nieruchomości:
1 115 m²
Pokoje:
1
Sypialnie:
8
Łazienki:
11
OGŁOSZENIA PODOBNYCH NIERUCHOMOŚCI
CENA NIERUCHOMOŚCI OD M² MIASTA SĄSIEDZI
| Miasto |
Średnia cena m2 dom |
Średnia cena apartament |
|---|---|---|
| New York | 34 520 PLN | 51 399 PLN |
| Loughman | 8 246 PLN | - |
| Florida | 21 361 PLN | 34 652 PLN |
| Palm Beach | 30 877 PLN | 32 504 PLN |
