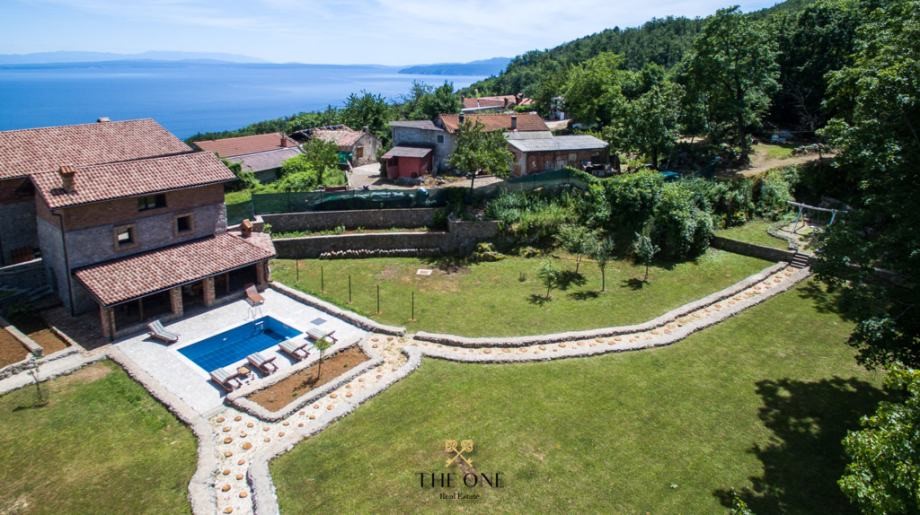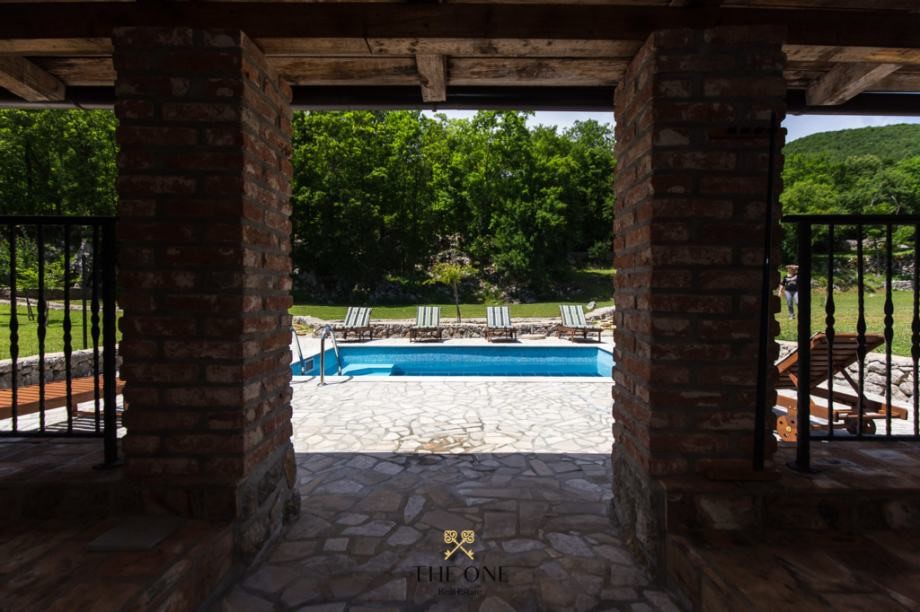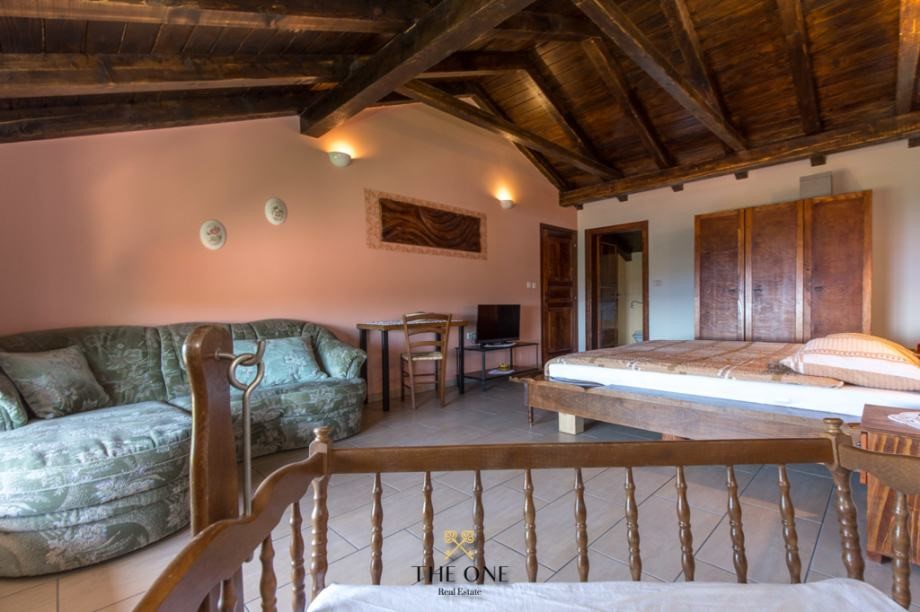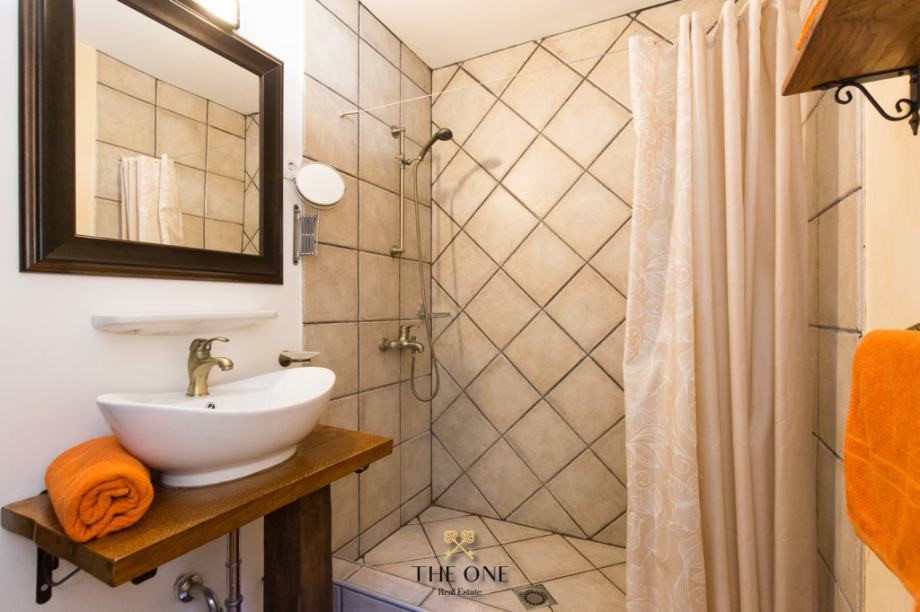5 805 311 PLN
5 r
600 m²




















The property was built respecting the long tradition of the area and in harmony with the surrounding untouched nature.
Right at the beginning of the estate is the first villa, where you can find a garage.
The outdoor part of the house provides a covered area where you can find a terrace with benches and an area with recreational facilities. Below is a large tavern with a fireplace, toilet and wine cellar.
The ground floor and 1st floor of the house contain a total of 4 rooms, each with its own bathroom.
The house has a very spacious living area, which consists of a kitchen with dining area and living room with fireplace.
The second house is also distributed on two floors. In the basement there is a storage room and a bathroom, while on the first floor there is a living room, a bedroom and a bathroom. On this floor it is possible to arrange a kitchen.
In the third house the ground floor consists of a beautiful living area, kitchen and dining room. The entire living area is further enhanced by the double ceiling height. On the same floor there is one room with bathroom. The first floor offers another room and a bathroom.
All villas have underfloor central heating, and all rooms are air conditioned.
Extremely large outdoor area contains a common spacious pool, fireplace and space for pleasant gatherings, especially during warmer days.
Dedication to details in the interior, the choice of materials in furnishings, as well as the construction of houses are fully in harmony with the environment, while offering all the benefits of modern family life.
Not what you’re looking for? Contact us for a personalized approach, and discreet, bespoke property finding service.
ID CODE: ONE94
THE ONE
Mob: ...
E-mail: ...
... />Features:
- SwimmingPool
- Parking
- Barbecue
- Garage
- Terrace Zobacz więcej Zobacz mniej An den sanften Hängen von Učka, direkt oberhalb von Ičići, befindet sich ein wunderschönes Anwesen, das aus drei Häusern auf einem Grundstück von 4,114 m2 besteht.
Das Anwesen wurde unter Berücksichtigung der langen Tradition der Gegend und in Harmonie mit der umgebenden unberührten Natur erbaut.
Gleich am Anfang des Anwesens befindet sich die erste Villa, in der sich eine Garage befindet.
Der Außenbereich des Hauses bietet einen überdachten Bereich, wo Sie eine Terrasse mit Bänken und einen Bereich mit Freizeiteinrichtungen finden können. Unten ist eine große Taverne mit Kamin, Toilette und Weinkeller.
Im Erdgeschoss und im 1. Stock des Hauses befinden sich insgesamt 4 Zimmer mit jeweils eigenem Bad.
Das Haus verfügt über einen sehr großzügigen Wohnbereich, der aus einer Küche mit Essbereich und einem Wohnzimmer mit Kamin besteht.
Das zweite Haus ist ebenfalls auf zwei Etagen verteilt. Im Untergeschoss befinden sich ein Abstellraum und ein Badezimmer, während sich im ersten Stock ein Wohnzimmer, ein Schlafzimmer und ein Badezimmer befinden. Auf dieser Etage ist es möglich, eine Küche einzurichten.
Im dritten Haus besteht das Erdgeschoss aus einem schönen Wohnbereich, Küche und Esszimmer. Der gesamte Wohnbereich wird durch die doppelte Deckenhöhe zusätzlich aufgewertet. Auf der gleichen Etage befindet sich ein Zimmer mit Bad. Die erste Etage bietet ein weiteres Zimmer und ein Badezimmer.
Alle Villen verfügen über eine Fußbodenheizung und alle Zimmer sind klimatisiert.
Der extrem große Außenbereich enthält einen gemeinsamen großen Pool, einen Kamin und Platz für angenehme Zusammenkünfte, besonders an wärmeren Tagen.
Die Liebe zum Detail bei der Inneneinrichtung, die Materialauswahl bei der Einrichtung sowie der Bau der Häuser stehen im Einklang mit der Umwelt und bieten gleichzeitig alle Vorzüge des modernen Familienlebens.
Nicht das, was Sie suchen? Kontaktieren Sie uns für einen persönlichen Ansatz und einen diskreten, maßgeschneiderten Immobilien-Suchservice.
ID CODE: ONE94
THE ONE
Mob: ...
E-mail: ...
... />Features:
- SwimmingPool
- Parking
- Barbecue
- Garage
- Terrace Na blagim padinama Učke, malo poviše Ičića, smješten je prekrasan kompleks koji se sastoji od tri kuće na okućnici od 4 114 m2.
Imanje je građeno poštujući dugogodišnju tradiciju kraja koja čini harmoniju s okolnom netaknutom prirodom.
Odmah na početku imanja je smještena prva vila, u čijem je prizemlju garaža, konoba, vinski podrum i wc.
Vanjski dio kuće pruža natkriveni vanjski dio gdje se nalazi terasa s klupama i predio s rekreativnim sadržajem. Prizemlje i 1. kat vile sadrže ukupno 4 sobe sa svojim kupaonicama.
Vila ima veoma prostrani dnevni dio, koji se sastoji od kuhinje s blagovaonicom te dnevnog boravka s kaminom.
Druga vila je također distribuirana na dvije etaže. U suterenu se nalazi ostava i kupaonica, dok je na katu dnevni boravak, soba i kupaonica. Na tom katu je moguće urediti kuhinju.
U trećoj vili prizemlje se sastoji od prekrasnog dnevnog dijela, kuhinje i blagovaonice. Cijeli dnevni dio prostor dodatno oplemenjuje dupla visina stropa. Na istoj etaži je smještena jedna soba s kupaonicom. Prvi kat nudi još jednu sobu i kupaonicu.
U svim vilama je provedeno podno centralno grijanje, dok su sve sobe klimatizirane.
Izuzetno veliki uređeni vanjski dio sadrži zajednički prostrani bazen, kamin te prostor za ugodna druženja osobito za vrijeme toplijih dana.
Posvećenost detaljima u interijeru, izbor materijala u opremanju kuća, kao sama gradnja kuća u potpunosti su usklađene s okolinom, te predstavlja idealnu nekretninu za življenje ali i za investiciju.
ID KOD AGENCIJE: ONE94
THE ONE
Mob: ...
E-mail: ...
... />Features:
- SwimmingPool
- Parking
- Barbecue
- Garage
- Terrace Sui dolci pendii dell’Učka, appena sopra Ičići, si trova una bella tenuta composta da tre case su un terreno di 4.114 m2.
La proprietà è stata costruita rispettando la lunga tradizione del territorio e in armonia con la natura incontaminata circostante.
Proprio all’inizio della tenuta si trova la prima villa, dove si trova un garage.
La parte esterna della casa prevede uno spazio coperto dove è possibile trovare una terrazza con panchine e un’area con strutture ricreative. Di seguito un’ampia taverna con camino, wc e cantina.
Il piano terra e il 1° piano della casa contengono un totale di 4 stanze, ciascuna con il proprio bagno.
La casa dispone di una zona giorno molto spaziosa, che si compone di una cucina con zona pranzo e soggiorno con camino.
Anche la seconda casa è distribuita su due piani. Al piano seminterrato troviamo un ripostiglio e un bagno, mentre al primo piano troviamo un soggiorno, una camera da letto e un bagno. Su questo piano è possibile predisporre una cucina.
Nella terza casa il piano terra è composto da una bella zona giorno, cucina e sala da pranzo. L’intera zona giorno è ulteriormente valorizzata dalla doppia altezza del soffitto. Sullo stesso piano c’è una camera con bagno. Il primo piano offre un’altra stanza e un bagno.
Tutte le ville sono dotate di riscaldamento centralizzato a pavimento e tutte le camere sono dotate di aria condizionata.
Un’area esterna estremamente ampia contiene una spaziosa piscina comune, un camino e uno spazio per piacevoli incontri, soprattutto durante le giornate più calde.
La dedizione ai dettagli degli interni, la scelta dei materiali negli arredi, così come la costruzione delle case sono in piena armonia con l’ambiente, pur offrendo tutti i vantaggi della moderna vita familiare.
Non è quello che stai cercando? Contattaci per un approccio personalizzato e un servizio di ricerca di proprietà discreto e su misura.
ID CODE: ONE94
THE ONE
Mob: ...
E-mail: ...
... />Features:
- SwimmingPool
- Parking
- Barbecue
- Garage
- Terrace On the gentle slopes of Učka, just above Ičići, there is a beautiful estate consisting of three houses on a plot of 4,114 m2.
The property was built respecting the long tradition of the area and in harmony with the surrounding untouched nature.
Right at the beginning of the estate is the first villa, where you can find a garage.
The outdoor part of the house provides a covered area where you can find a terrace with benches and an area with recreational facilities. Below is a large tavern with a fireplace, toilet and wine cellar.
The ground floor and 1st floor of the house contain a total of 4 rooms, each with its own bathroom.
The house has a very spacious living area, which consists of a kitchen with dining area and living room with fireplace.
The second house is also distributed on two floors. In the basement there is a storage room and a bathroom, while on the first floor there is a living room, a bedroom and a bathroom. On this floor it is possible to arrange a kitchen.
In the third house the ground floor consists of a beautiful living area, kitchen and dining room. The entire living area is further enhanced by the double ceiling height. On the same floor there is one room with bathroom. The first floor offers another room and a bathroom.
All villas have underfloor central heating, and all rooms are air conditioned.
Extremely large outdoor area contains a common spacious pool, fireplace and space for pleasant gatherings, especially during warmer days.
Dedication to details in the interior, the choice of materials in furnishings, as well as the construction of houses are fully in harmony with the environment, while offering all the benefits of modern family life.
Not what you’re looking for? Contact us for a personalized approach, and discreet, bespoke property finding service.
ID CODE: ONE94
THE ONE
Mob: ...
E-mail: ...
... />Features:
- SwimmingPool
- Parking
- Barbecue
- Garage
- Terrace Na mírných svazích Učky, těsně nad Ičići, se nachází krásný pozemek skládající se ze tří domů na pozemku o velikosti 4 114 m2.
Nemovitost byla postavena s respektem k dlouholeté tradici areálu a v souladu s okolní nedotčenou přírodou.
Hned na začátku nemovitosti je první vila, kde je garáž.
Venkovní část domu nabízí krytý prostor, kde najdete terasu s lavičkami a prostor s rekreačním zázemím. V přízemí je velká taverna s krbem, toaletou a vinným sklípkem.
V přízemí a v 1. patře domu jsou celkem 4 pokoje, každý s vlastním sociálním zařízením.
Dům má velmi prostorný obývací prostor sestávající z kuchyně s jídelním koutem a obývacího pokoje s krbem.
Druhý dům je také rozdělen do dvou podlaží. V suterénu se nachází komora a koupelna, zatímco v prvním patře je obývací pokoj, ložnice a koupelna. Na tomto podlaží je možné zřídit kuchyňku.
Ve třetím domě se přízemí skládá z krásného obývacího pokoje, kuchyně a jídelny. Celý obytný prostor je dále umocněn dvojitou výškou stropu. Na stejném patře se nachází pokoj s koupelnou. První patro nabízí další pokoj a koupelnu.
Všechny vily mají podlahové vytápění a všechny pokoje jsou klimatizované.
Extrémně velký venkovní areál obsahuje společný velký bazén, ohniště a prostor pro příjemné posezení, zejména v teplejších dnech.
Pozornost věnovaná detailům v interiérovém designu, výběr materiálů v zařízení a konstrukce domů jsou v souladu s životním prostředím a zároveň nabízejí všechny výhody moderního rodinného života.
Není to to, co hledáte? Kontaktujte nás pro osobní přístup a diskrétní službu vyhledávání nemovitostí na míru.
KÓD PRŮKAZU TOTOŽNOSTI: ONE94
TEN
Mobil: ...
E-mail: ...
... />Features:
- SwimmingPool
- Parking
- Barbecue
- Garage
- Terrace