5 125 173 PLN
5 r
288 m²
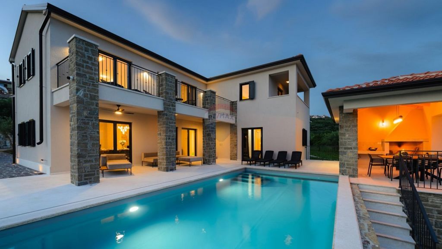
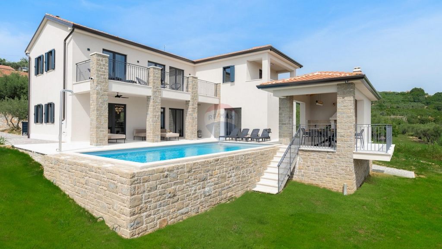
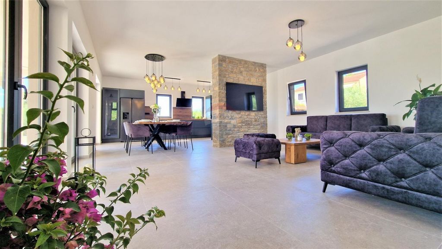
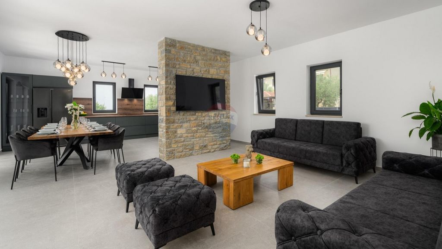
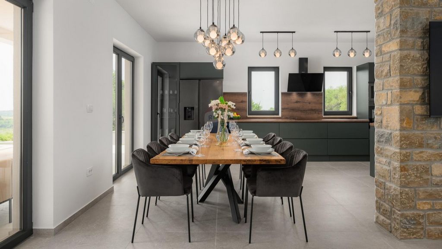
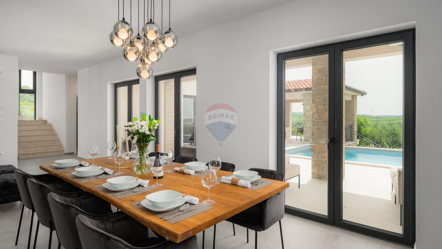
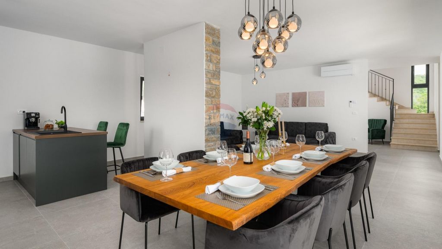
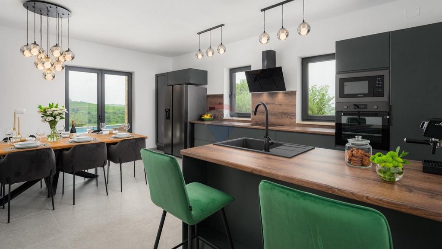
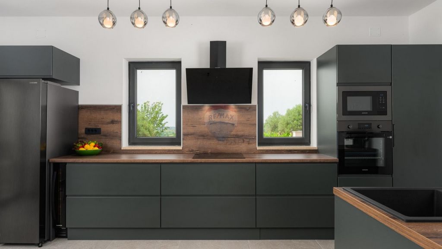
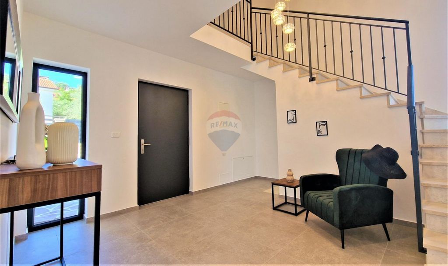
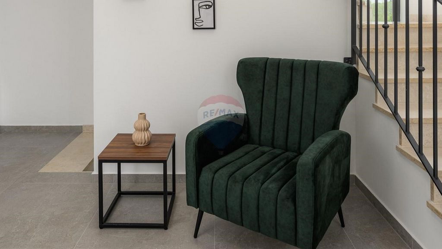
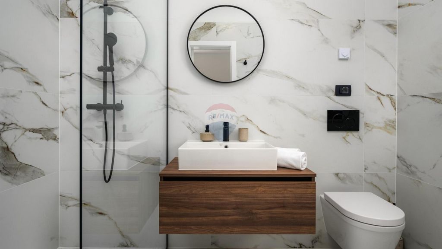
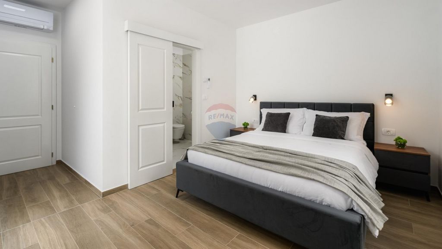
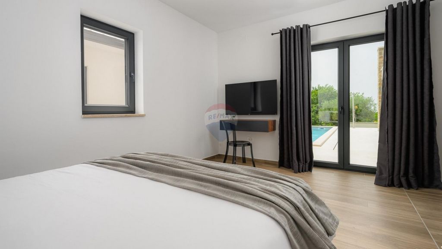
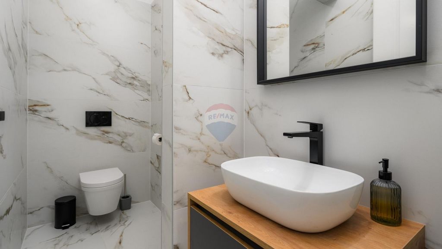
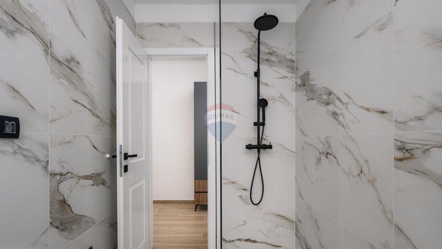
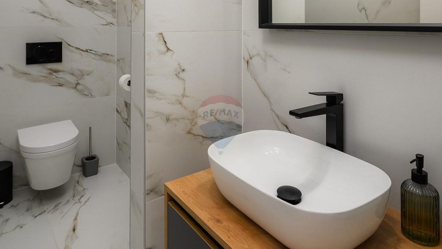
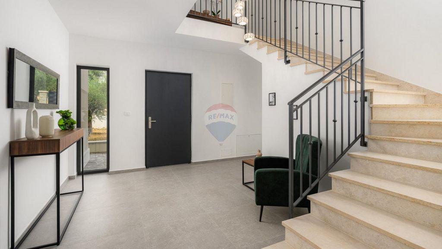
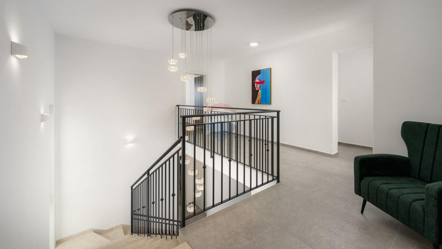
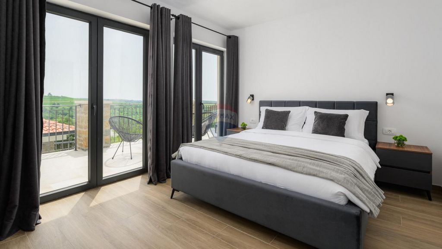
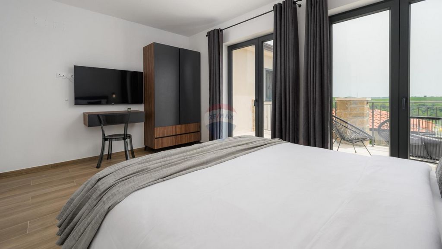
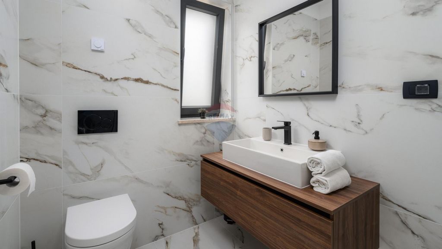
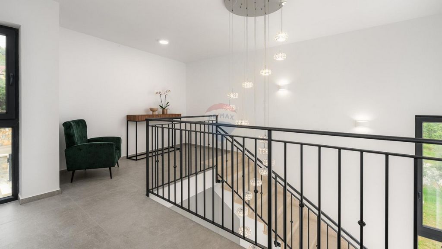
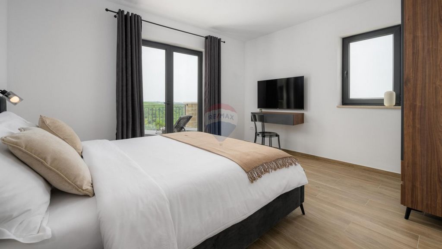
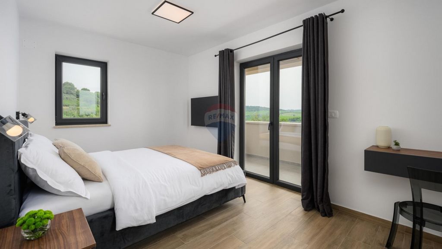
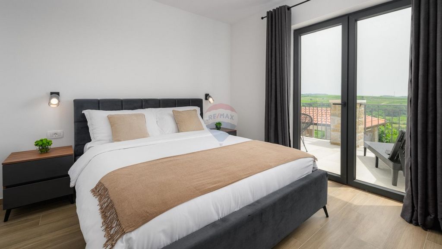
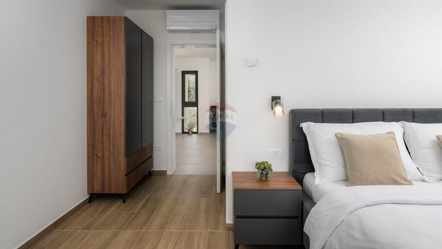
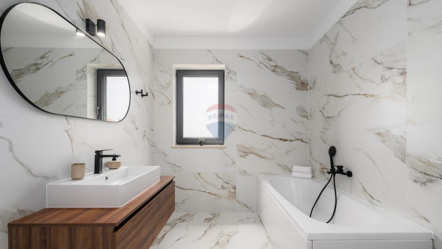
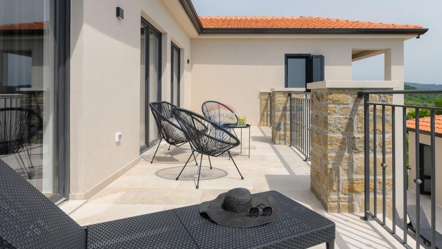
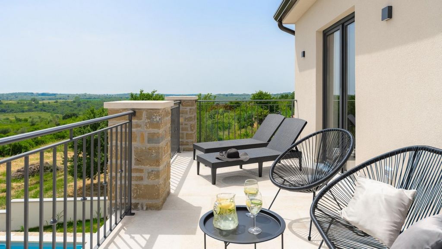
Located on Bujsko brežuljko on a plot of 1,700 square meters, this property boasts an exclusive panoramic view that stretches over olive groves and vineyards all the way to the sea.
The property with an enviable usable area of 288 m2 extends over three floors, basement, ground floor and first floor.
In the basement, in addition to the laundry room, there is also a place for a sauna, jacuzzi and gym or a room for socializing, resting and playing.
The ground floor of this magnificent villa offers an open concept as the central part of the property, in which, in addition to the spacious entrance, there is a kitchen with a dining room and a living room surrounded by large sliding glass walls leading to the covered terrace and sunbathing area that lead to the 32 m2 swimming pool.
Also on the ground floor is a bedroom with its own bathroom and access to the terrace.
There are 3 bedrooms on the first floor, each of which has its own bathroom and access to a spacious terrace with an enchanting view.
In addition to the swimming pool, there is a children's playground and an equipped summer kitchen as well as a covered dining area with an outdoor fireplace for enjoying the summer months.
This architecturally superior villa has perfectly blended into the idyllic landscape in which it is located and offers the complete luxury of top-quality equipment and the comfort of the most modern furniture.
All rooms are equipped with underfloor heating, the house also has air conditioners and preparation for hot water heating with a heat pump.
An exceptional property that, with its superior visual identity and idyllic surroundings and only a 10-minute drive to the sea and well-kept beaches, offers a perfect opportunity for investment, vacation or creating a peaceful family life.
ID CODE: ...
Davorka Ukota
Prodajni predstavnik
Mob: ...
Tel: ...
Fax: ...
E-mail: ...
... />Features:
- Balcony Zobacz więcej Zobacz mniej Diese atemberaubende, neu erbaute Luxusvilla in einer Kombination aus rustikalem und modernem Design bietet eine unglaubliche Kombination aus Platz und Eleganz.
Dieses Anwesen befindet sich in Bujsko brežuljko auf einem 1.700 Quadratmeter großen Grundstück und bietet einen exklusiven Panoramablick, der sich über Olivenhaine und Weinberge bis hin zum Meer erstreckt.
Das Anwesen mit einer beneidenswerten Nutzfläche von 288 m2 erstreckt sich über drei Etagen, Keller, Erdgeschoss und Obergeschoss.
Im Keller gibt es neben der Waschküche auch einen Platz für Sauna, Whirlpool und Fitnessraum oder einen Raum zum geselligen Beisammensein, Ausruhen und Spielen.
Das Erdgeschoss dieser prächtigen Villa bietet als zentraler Teil des Anwesens ein offenes Konzept, in dem sich neben dem geräumigen Eingang eine Küche mit Esszimmer und ein Wohnzimmer befinden, das von großen Glasschiebewänden umgeben ist, die zum Erdgeschoss führen überdachte Terrasse und Liegewiese, die zum 32 m2 großen Pool führt.
Ebenfalls im Erdgeschoss befindet sich ein Schlafzimmer mit eigenem Bad und Zugang zur Terrasse.
Auf dieser Etage befinden sich 3 Schlafzimmer, jedes mit eigenem Bad, und zwei Zimmer haben Zugang zu einer großzügigen Terrasse mit bezaubernder Aussicht.
Neben dem Swimmingpool gibt es einen Kinderspielplatz und eine ausgestattete Sommerküche sowie einen überdachten Essbereich mit Außenkamin zum Genießen der Sommermonate.
Diese architektonisch anspruchsvolle Villa fügt sich perfekt in die idyllische Landschaft ein und bietet den vollen Luxus einer erstklassigen Ausstattung und den Komfort modernster Möbel.
Eine außergewöhnliche Immobilie, die mit ihrer überlegenen visuellen Identität und idyllischen Umgebung und nur 10 Autominuten vom Meer und gepflegten Stränden entfernt eine perfekte Gelegenheit für Investitionen, Urlaub oder die Schaffung eines ruhigen Familienlebens bietet.
ID CODE: ...
Davorka Ukota
Prodajni predstavnik
Mob: ...
Tel: ...
Fax: ...
E-mail: ...
... />Features:
- Balcony Ova zadivljujuća novoizgrađena luksuzna vila sagrađena u kombinaciji rustikalnog i modernog dizajna nudi nevjerojatnu kombinaciju prostora i elegancije.
Smještena na Bujskom brežuljku na parceli od 1700 četvornih metara,ova se nekretnina može pohvaliti ekskluzivnim panoramskim pogledom koji preko maslinika i vinograda seže sve do mora.
Nekretnina zavidne korisne površine od 288 m2 proteže se na tri etaže,suterena,prizemlja i kata.
U suterenu je osim praonice predviđeno i mjesto za saunu,jacuzzi i teretanu ili sobu za druženje,odmor i igru.
Prizemlje ove velebne vile nudi otvoreni koncept kao centralni dio nekretnine u kojemu su osim prostranog ulaza,smješteni kuhinja s blagovaonicom i dnevnim boravkom okruženi velikim staklenim pomičnim stijenama za izlaz na natkrivenu terasu i sunčalište koji vode do bazena površine 32 m2.
Također u prizemlju smještena je spavaća soba s vlastitom kupaonicom i izlaz na terasu.
Na katu smještene su 3 spavaće sobe od kojih svaka posjeduje vlastitu kupaonicu i izlaz na prostranu terasu s očaravajućim pogledom.
U pomno uređenom okolišu se osim bazena nalaze igralište za djecu i opremljena ljetna kuhinja kao i natkriveni dio za objedovanje u kojemu je smješten vanjski kamin za uživanje u ljetnim mjesecima.
Ova arhitektonski vrhunska vila savršeno se stopila u idilični krajolik u kojemu je smještena a nudi potpuni luksuz vrhunske opreme i komfor najmodernijeg namještaja.
Sve prostorije opremljene su podnim grijanjem,kuća posjeduje i klima uređaje te pripremu za grijanje tople vode na dizalicu topline.
Izuzetna nekretnina koja uz svoj vrhunski vizualni identitet i idilično okruženje a udaljeno svega 10-ak minuta vožnje do mora i uređenih plaža nudi savršenu priliku za investiciju,odmor ili stvaranje mirnog obiteljskog života.
ID KOD AGENCIJE: ...
Davorka Ukota
Prodajni predstavnik
Mob: ...
Tel: ...
Fax: ...
E-mail: ...
... />Features:
- Balcony Questa splendida villa di lusso di nuova costruzione, realizzata con una combinazione di design rustico e moderno, offre un'incredibile combinazione di spazio ed eleganza.
Situata su un colle del Buiese su un terreno di 1.700 mq, questa proprietà vanta un'esclusiva vista panoramica che si estende su uliveti e vigneti fino al mare.
L'immobile con un'invidiabile superficie utile di 288 mq si estende su tre piani, seminterrato, piano terra e primo piano.
Nel seminterrato, oltre alla lavanderia, c'è anche uno spazio per sauna, jacuzzi e palestra oppure una sala per socializzare, riposare e giocare.
Il piano terra di questa magnifica villa offre un concetto aperto come parte centrale della proprietà, in cui, oltre all'ampio ingresso, si trovano una cucina con sala da pranzo e un soggiorno circondato da grandi pareti vetrate scorrevoli che conducono al terrazzo coperto e zona solarium che conduce alla piscina di 32 mq.
Sempre al piano terra si trova una camera da letto con il proprio bagno e accesso al terrazzo.
Al primo piano ci sono 3 camere da letto, ognuna delle quali ha il proprio bagno e accesso ad un ampio terrazzo con una vista incantevole.
Oltre alla piscina c'è un parco giochi per bambini e una cucina estiva attrezzata, nonché una zona pranzo coperta con camino esterno per godersi i mesi estivi.
Questa villa architettonicamente superiore si è perfettamente integrata nel paesaggio idilliaco in cui si trova e offre il lusso completo di attrezzature di alta qualità e il comfort dei mobili più moderni.
Tutti gli ambienti sono dotati di riscaldamento a pavimento, la casa dispone inoltre di condizionatori e predisposizione per il riscaldamento dell'acqua calda con pompa di calore.
Una proprietà eccezionale che, con la sua identità visiva superiore e i dintorni idilliaci e a soli 10 minuti di auto dal mare e dalle spiagge ben tenute, offre un'opportunità perfetta per investimenti, vacanze o per creare una tranquilla vita familiare.
ID CODE: ...
Davorka Ukota
Prodajni predstavnik
Mob: ...
Tel: ...
Fax: ...
E-mail: ...
... />Features:
- Balcony This stunning newly built luxury villa built in a combination of rustic and modern design offers an incredible combination of space and elegance.
Located on Bujsko brežuljko on a plot of 1,700 square meters, this property boasts an exclusive panoramic view that stretches over olive groves and vineyards all the way to the sea.
The property with an enviable usable area of 288 m2 extends over three floors, basement, ground floor and first floor.
In the basement, in addition to the laundry room, there is also a place for a sauna, jacuzzi and gym or a room for socializing, resting and playing.
The ground floor of this magnificent villa offers an open concept as the central part of the property, in which, in addition to the spacious entrance, there is a kitchen with a dining room and a living room surrounded by large sliding glass walls leading to the covered terrace and sunbathing area that lead to the 32 m2 swimming pool.
Also on the ground floor is a bedroom with its own bathroom and access to the terrace.
There are 3 bedrooms on the first floor, each of which has its own bathroom and access to a spacious terrace with an enchanting view.
In addition to the swimming pool, there is a children's playground and an equipped summer kitchen as well as a covered dining area with an outdoor fireplace for enjoying the summer months.
This architecturally superior villa has perfectly blended into the idyllic landscape in which it is located and offers the complete luxury of top-quality equipment and the comfort of the most modern furniture.
All rooms are equipped with underfloor heating, the house also has air conditioners and preparation for hot water heating with a heat pump.
An exceptional property that, with its superior visual identity and idyllic surroundings and only a 10-minute drive to the sea and well-kept beaches, offers a perfect opportunity for investment, vacation or creating a peaceful family life.
ID CODE: ...
Davorka Ukota
Prodajni predstavnik
Mob: ...
Tel: ...
Fax: ...
E-mail: ...
... />Features:
- Balcony Deze prachtige, nieuw gebouwde luxe villa in een combinatie van rustiek en modern design biedt een ongelooflijke combinatie van ruimte en elegantie.
Deze woning is gelegen in Bujsko brežuljko op een perceel van 1.700 vierkante meter en biedt een exclusief panoramisch uitzicht dat zich uitstrekt over olijfgaarden en wijngaarden tot aan de zee.
Het pand, met een benijdenswaardige bruikbare oppervlakte van 288 m2, is verdeeld over drie verdiepingen, kelder, begane grond en eerste verdieping.
In de kelder is er naast de wasruimte ook een plek voor sauna, jacuzzi en fitnessruimte, of een ruimte om te socializen, uit te rusten en te spelen.
De begane grond van deze prachtige villa biedt een open concept als het centrale deel van het pand, waar zich naast de ruime entree een keuken met eetkamer en een woonkamer bevinden, omgeven door grote glazen schuifwanden die leiden naar het overdekte terras en de ligweide die leidt naar het zwembad van 32 m2.
Ook op de begane grond is een slaapkamer met en-suite badkamer en toegang tot het terras.
Op deze verdieping zijn er 3 slaapkamers, elk met een eigen badkamer, en twee kamers hebben toegang tot een ruim terras met betoverend uitzicht.
Naast het zwembad is er een kinderspeelplaats en een uitgeruste zomerkeuken, evenals een overdekte eethoek met een buitenhaard om van de zomermaanden te genieten.
Deze architectonisch verfijnde villa past perfect in het idyllische landschap en biedt de volledige luxe van eersteklas apparatuur en het comfort van ultramodern meubilair.
Een uitzonderlijk pand dat met zijn superieure visuele identiteit en idyllische omgeving en op slechts 10 minuten rijden van de zee en goed onderhouden stranden, een perfecte gelegenheid biedt voor investeringen, vakanties of het creëren van een rustig gezinsleven.
ADVERTENTIE-ID ...
Davorka Ukota
Prodajni predstavnik
Bende: ...
Telefoon: ...
Telefax: ...
E-mailadres: ...
... />Features:
- Balcony