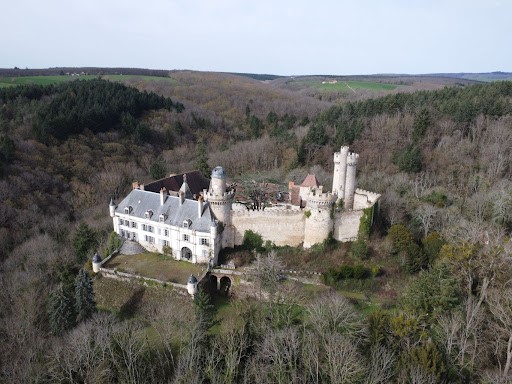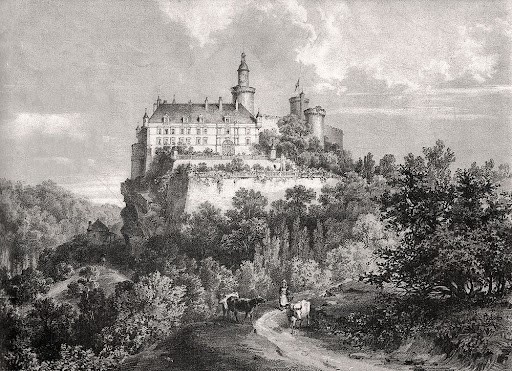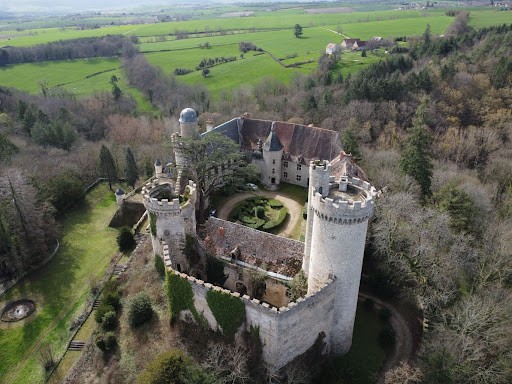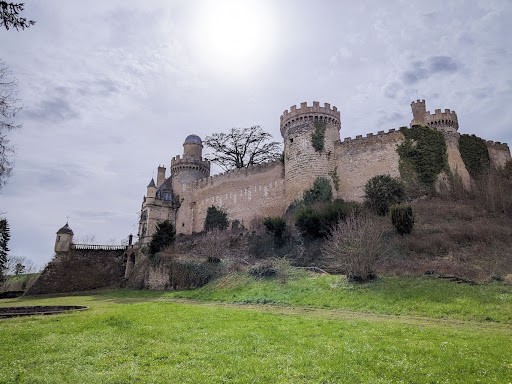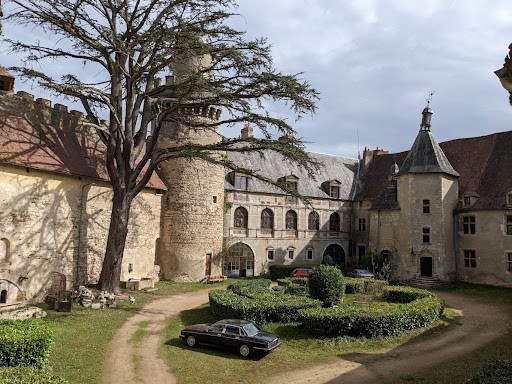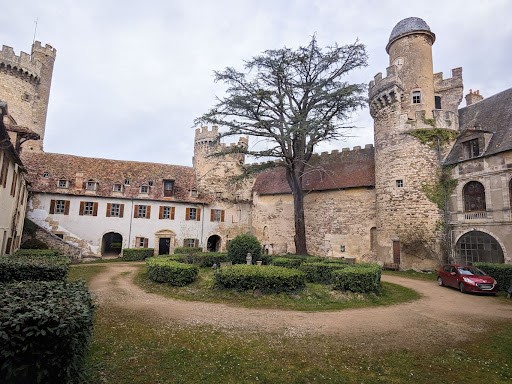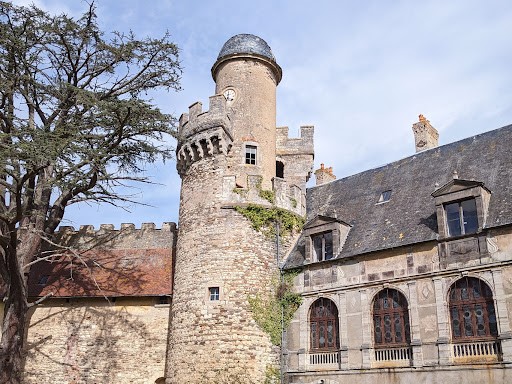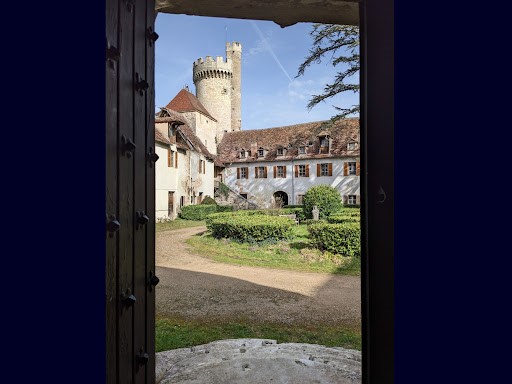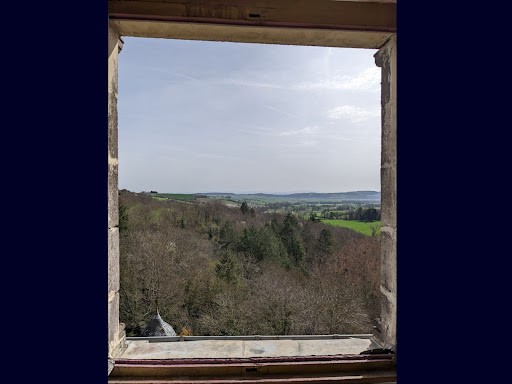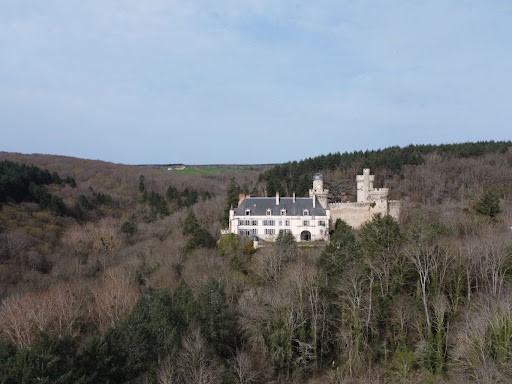POBIERANIE ZDJĘĆ...
Dom & dom jednorodzinny (Na sprzedaż)
3 000 m²
lot 83 000 m²
Źródło:
EDEN-T88696313
/ 88696313
EXCLUSIVE - LEGENDARY FORTRESS OF VEAUCE IN THE HEART OF ALLIER - MH - MORE THAN 1000 YEARS OF HISTORY(S) - ON A ROCKY Spur - SPLENDID VIEW - 8.3 HA - MONUMENT IN RISK Known to be the residence of Louis the Pious, Western emperor in the 9th century. The location of the Veauce castle has existed since the Gallo-Roman era; springs still in water dating from this period are also visible in a cellar of the castle. In the 9th century, the castle was the summer residence of Louis the Pious, son of Charlemagne, emperor and king of the Franks. The fortress underwent numerous periods of construction and reconstruction: in the 11th, 13th then at the end of the 15th century, beginning of the 16th century when the lordship of Veauce was established as a barony. The castle then depended on Louis II of Bourbon, on the death of the constable Charles III of Bourbon (in 1527), the lordship returned to the fold of the Crown. It was not until the 19th century that Veauce shined again with the arrival of Charles de Cadier de Veauce, an influential politician and friend of the Duke of Morny, who had the castle restored in a neo-Gothic and neo-Renaissance style, he is also behind the construction of the current stables as well as the installation of a riding school in a semi-circular part of the fortress. It was also he who had the park developed by the Count of Choulot. Of the medieval fortress, what remains is the high keep, the towers and curtain walls, part of the covered walkway, as well as the kitchens. Despite its appearance as a medieval fortress, Baron de Veauce was able to modernize the place in the style of the 19th century. In the 20th century under the leadership of the penultimate owner, the castle saw the birth of the legend of Lucie, a ghost seen many times, who made the place and its owner at the time famous, Mr. Tagori 'of the Tour' (It was Eugène de Cadier de Veauce who sold the castle to Mr. Tagori in 1972). The castle is made up of four wings: An old wing on three levels and several basement levels. This building dates from the medieval period of the castle and was largely remodeled in the 19th century but still has 15th century elements, such as fireplaces and mullioned windows. The east wing is served by a circular staircase located in an hors d'oeuvre tower next to which is the castle chapel (probably a simple oratory). On the ground floor as well as on the first floor a large corridor serves all the living rooms. The noble floor located on the 1st floor. The second level, reserved for servants, has been partly redeveloped by the current owners. The basement contains the old kitchens of the medieval castle as well as a series of cellars. There is also a cistern (source?) which dates back to Gallo-Roman times. A 19th century wing fitted out in a neo-renaissance style. It is identical in layout to the old wing. It is in this part of the monument that the Duke of Morny was housed while he built the Château de Nades in Puy-de-Dôme. The other two wings, partly collapsed, are outbuildings, garages and stables built on old buildings. All of these 4 wings are surrounded by a curtain wall and fortification towers dating between the 13th and 15th centuries. Battlements and the development of a clock tower were added in the 19th century. Around the fortress there are various developments and buildings: To the east, a large terrace with stairs constituted the main access to the castle probably from the 18th century. An entrance with a lodge and large gate was built in a troubadour style in the 19th century (another lodge, known as the 'Lion Lodge', constitutes the entrance at the east end of the park). To the West, an old tower transformed into an icehouse, as well as a final entrance with a lodge and gate (known as the 'Little Lodge'). The 8.3 hectare park is made up of remarkable trees, the river 'la Veauce' passes through the middle of the estate. Buildings, probably from the 19th century, have been left abandoned: A mill, a metal greenhouse, various buildings. It is currently under an official work order from the State to carry out emergency work which will give the new owner time to carry out its work programme. Situation : - A grocery store in the village near the castle - All shops within 10 minutes by car - Vichy station at 40km then Paris at 3h20 by train and Lyon at 2h Price: 1,000,000 euros agency fees included (agency fees payable by the seller): This price implies that the future buyer is responsible for paying half of the official safety work by the historical administration administration (which should be of the order of 400,000 euros). This implies that the State accepts this arrangement. If the future buyer does not take responsibility for paying half of the work automatically, the price is then 1,500,000 euros including agency fees (agency fees payable by the seller) Information on the risks to which this property is exposed is available on the Géorisques website: ...
Zobacz więcej
Zobacz mniej
EXCLUSIVITE - LEGENDAIRE FORTERESSE DE VEAUCE AU COEUR DE L'ALLIER - MH - PLUS DE 1000 ANS D'HISTOIRE(S) - SUR UN EPERON ROCHEUX - VUE SPLENDIDE - 8,3 HA - MONUMENT EN PERIL Connue pour être la résidence de Louis le Pieux, empereur d'occident au IXème siècle. L'emplacement du château de Veauce existe dès l'époque gallo-romaine, des sources encore en eau datant de cette époque sont d'ailleurs visible dans une cave du château. Au IXème siècle, le château est la résidence d'été de Louis le Pieux, fils de Charlemagne, empereur et roi des francs. La forteresse connait de nombreuses périodes de construction et de reconstruction : au XIème, XIIIème puis à la fin du XVème siècle, début du XVIème siècle lorsque la seigneurie de Veauce est érigée en baronnie. Le château dépend alors de Louis II de Bourbon, à la mort du connétable Charles III de Bourbon (en 1527), la seigneurie rentre dans le giron de la Couronne. Il faudra attendre le XIXème siècle pour que Veauce brille de nouveau avec l'arrivée de Charles de Cadier de Veauce, homme politique influent et ami du duc de Morny, qui fait restaurer le château dans un gout néo-gothique et néo-renaissance, il est également à l'origine de la construction des écuries actuelles ainsi que de l'aménagement d'un manège dans une partie semi-circulaire de la forteresse. C'est également lui qui fait aménager le parc par le comte de Choulot. De la forteresse médiévale, il reste le haut donjon, les tours et les courtines, une partie de chemin de ronde couvert, ainsi que les cuisines. Malgré son apparence de forteresse médiévale, le baron de Veauce a su moderniser les lieux dans le goût du XIXème siècle. Au XXème siècle sous l'impulsion de l'avant-dernier propriétaire, le château voit naître la légende de Lucie, fantôme aperçu de nombreuses fois, qui fera la célébrité des lieux et de son propriétaire de l'époque M. Tagori « de la Tour » (C'est Eugène de Cadier de Veauce qui vendra le château à M. Tagori en 1972). Le château est constitué de quatre ailes : Une aile ancienne sur trois niveaux et plusieurs niveaux de sous-sols. Ce bâtiment daté de la période médiévale du château a été remanié en grande partie au XIXème siècle mais comporte encore des éléments du XVème siècle, comme des cheminées et des fenêtres à meneau. L'aile Est desservie par un escalier circulaire situé dans une tour hors d'œuvre à côté de laquelle se trouve la chapelle du château (probablement un simple oratoire). Au rez-de-chaussée ainsi qu'au premier étage un grand couloir dessert l'ensemble des salons. L'étage noble se trouvant au 1er étage. Au deuxième niveau, réservé aux domestiques, a été en partie réaménagé par les actuels propriétaires. Le sous-sol contient les anciennes cuisines du château médiéval ainsi qu'une série de caves. Il existe aussi une citerne (source ?) qui remonterait à l'époque gallo-romaine. Une aile XIXème aménagée dans un style néo-renaissance. Elle est d'une disposition identique à l'aile ancienne. C'est dans cette partie du monument que le Duc de Morny fut logé pendant qu'il faisait construire le château de Nades dans le Puy-de-Dôme. Les deux autres ailes, en partie effondrées, sont des dépendances, garages et écuries construit sur d'anciens bâtiments. L'ensemble de ces 4 ailes est entouré d'une courtine et de tours de fortification datant entre le XIIIème et le XVème siècle. Des créneaux et l'aménagement d'une tour en tour d'horloge ont été rajoutés au XIXème siècle. Autour de la forteresse se trouve différents aménagements et bâtiments : A l'Est, une grande terrasse avec escalier constituait l'accès d'honneur au château probablement dès le XVIIIème siècle. Une entrée avec loge et grand portail a été aménagé dans un style troubadour au XIXème siècle (Une autre loge, dite « Loge aux lions » constituent l'entrée à l'extrémité Est du parc). A l'Ouest une ancienne tour transformée en glacière, ainsi qu'une dernière entrée avec loge et portail (dite « Petite loge »). Le parc de 8,3 hectares est constitué d'arbres remarquables, la rivière « la Veauce » passe au milieu du domaine. Des bâtiments, probablement du XIXème siècle ont été laissé à l'abandon : Un moulin, une serre en métal, divers bâtiments. Il est actuellement sous injonction de travaux d'office de la part de l'État pour effectuer les travaux d'urgences qui permettront de laisser le temps au nouveau propriétaire de faire son programme de travaux. Situation : -Une épicerie dans le village à proximité du château -Tout commerces à moins de 10 minutes de voiture -Gare de Vichy à 40km puis Paris à 3h20 en train et Lyon à 2h Prix : 1 000 000 euros honoraires d'agence inclus (honoraires d'agence à la charge du vendeur) : Ce prix implique que le futur acquéreur prenne à sa charge le règlement de la moitié des travaux d'office (qui devrait être de l'ordre de 400 000 euros). Cela implique que l'État accepte cet arrangement. A défaut de prise en charge du règlement de la moitié des travaux d'office par le futur acquéreur le prix est alors de 1 500 000 euros honoraires d'agence inclus (honoraires d'agence à la charge du vendeur) Les informations sur les risques auxquels ce bien est exposé sont disponibles sur le site Géorisques : ...
EXCLUSIVE - LEGENDARY FORTRESS OF VEAUCE IN THE HEART OF ALLIER - MH - MORE THAN 1000 YEARS OF HISTORY(S) - ON A ROCKY Spur - SPLENDID VIEW - 8.3 HA - MONUMENT IN RISK Known to be the residence of Louis the Pious, Western emperor in the 9th century. The location of the Veauce castle has existed since the Gallo-Roman era; springs still in water dating from this period are also visible in a cellar of the castle. In the 9th century, the castle was the summer residence of Louis the Pious, son of Charlemagne, emperor and king of the Franks. The fortress underwent numerous periods of construction and reconstruction: in the 11th, 13th then at the end of the 15th century, beginning of the 16th century when the lordship of Veauce was established as a barony. The castle then depended on Louis II of Bourbon, on the death of the constable Charles III of Bourbon (in 1527), the lordship returned to the fold of the Crown. It was not until the 19th century that Veauce shined again with the arrival of Charles de Cadier de Veauce, an influential politician and friend of the Duke of Morny, who had the castle restored in a neo-Gothic and neo-Renaissance style, he is also behind the construction of the current stables as well as the installation of a riding school in a semi-circular part of the fortress. It was also he who had the park developed by the Count of Choulot. Of the medieval fortress, what remains is the high keep, the towers and curtain walls, part of the covered walkway, as well as the kitchens. Despite its appearance as a medieval fortress, Baron de Veauce was able to modernize the place in the style of the 19th century. In the 20th century under the leadership of the penultimate owner, the castle saw the birth of the legend of Lucie, a ghost seen many times, who made the place and its owner at the time famous, Mr. Tagori 'of the Tour' (It was Eugène de Cadier de Veauce who sold the castle to Mr. Tagori in 1972). The castle is made up of four wings: An old wing on three levels and several basement levels. This building dates from the medieval period of the castle and was largely remodeled in the 19th century but still has 15th century elements, such as fireplaces and mullioned windows. The east wing is served by a circular staircase located in an hors d'oeuvre tower next to which is the castle chapel (probably a simple oratory). On the ground floor as well as on the first floor a large corridor serves all the living rooms. The noble floor located on the 1st floor. The second level, reserved for servants, has been partly redeveloped by the current owners. The basement contains the old kitchens of the medieval castle as well as a series of cellars. There is also a cistern (source?) which dates back to Gallo-Roman times. A 19th century wing fitted out in a neo-renaissance style. It is identical in layout to the old wing. It is in this part of the monument that the Duke of Morny was housed while he built the Château de Nades in Puy-de-Dôme. The other two wings, partly collapsed, are outbuildings, garages and stables built on old buildings. All of these 4 wings are surrounded by a curtain wall and fortification towers dating between the 13th and 15th centuries. Battlements and the development of a clock tower were added in the 19th century. Around the fortress there are various developments and buildings: To the east, a large terrace with stairs constituted the main access to the castle probably from the 18th century. An entrance with a lodge and large gate was built in a troubadour style in the 19th century (another lodge, known as the 'Lion Lodge', constitutes the entrance at the east end of the park). To the West, an old tower transformed into an icehouse, as well as a final entrance with a lodge and gate (known as the 'Little Lodge'). The 8.3 hectare park is made up of remarkable trees, the river 'la Veauce' passes through the middle of the estate. Buildings, probably from the 19th century, have been left abandoned: A mill, a metal greenhouse, various buildings. It is currently under an official work order from the State to carry out emergency work which will give the new owner time to carry out its work programme. Situation : - A grocery store in the village near the castle - All shops within 10 minutes by car - Vichy station at 40km then Paris at 3h20 by train and Lyon at 2h Price: 1,000,000 euros agency fees included (agency fees payable by the seller): This price implies that the future buyer is responsible for paying half of the official safety work by the historical administration administration (which should be of the order of 400,000 euros). This implies that the State accepts this arrangement. If the future buyer does not take responsibility for paying half of the work automatically, the price is then 1,500,000 euros including agency fees (agency fees payable by the seller) Information on the risks to which this property is exposed is available on the Géorisques website: ...
EXCLUSIEF - LEGENDARISCH FORT VAN VEAUCE IN HET HART VAN ALLIER - MH - MEER DAN 1000 JAAR GESCHIEDENIS(SEN) - OP EEN ROTSACHTIGE UITLOPER - PRACHTIG UITZICHT - 8,3 HA - MONUMENT IN GEVAAR Bekend als de residentie van Lodewijk de Vrome, westerse keizer in de 9e eeuw. De locatie van het kasteel van Veauce bestaat al sinds de Gallo-Romeinse tijd; Bronnen die nog in water uit deze periode staan, zijn ook zichtbaar in een kelder van het kasteel. In de 9e eeuw was het kasteel de zomerresidentie van Lodewijk de Vrome, zoon van Karel de Grote, keizer en koning van de Franken. Het fort onderging talrijke perioden van bouw en wederopbouw: in de 11e, 13e en vervolgens aan het einde van de 15e eeuw, begin 16e eeuw toen de heerschappij Veauce werd opgericht als een baronie. Het kasteel hing toen af van Lodewijk II van Bourbon, bij de dood van de constable Karel III van Bourbon (in 1527) keerde de heerschappij terug naar de schoot van de Kroon. Pas in de 19e eeuw schitterde Veauce weer met de komst van Charles de Cadier de Veauce, een invloedrijk politicus en vriend van de hertog van Morny, die het kasteel liet restaureren in neogotische en neorenaissancestijl, hij zit ook achter de bouw van de huidige stallen en de installatie van een manege in een halfrond deel van het fort. Hij was het ook die het park liet ontwikkelen door de graaf van Choulot. Van het middeleeuwse fort zijn de hoge donjon, de torens en vliesgevels, een deel van de overdekte loopbrug en de keukens overgebleven. Ondanks zijn uiterlijk als een middeleeuws fort, was Baron de Veauce in staat om de plaats te moderniseren in de stijl van de 19e eeuw. In de 20e eeuw zag het kasteel onder leiding van de voorlaatste eigenaar de geboorte van de legende van Lucie, een geest die vele malen werd gezien, die de plaats en zijn toenmalige eigenaar beroemd maakte, de heer Tagori 'van de Tour' (het was Eugène de Cadier de Veauce die het kasteel in 1972 aan de heer Tagori verkocht). Het kasteel bestaat uit vier vleugels: een oude vleugel op drie niveaus en verschillende kelderverdiepingen. Dit gebouw dateert uit de middeleeuwen van het kasteel en werd in de 19e eeuw grotendeels verbouwd, maar heeft nog steeds elementen uit de 15e eeuw, zoals open haarden en glasramen. De oostelijke vleugel wordt bediend door een ronde trap in een toren van buiten het oeuvre waarnaast zich de kasteelkapel bevindt (waarschijnlijk een eenvoudig oratorium). Zowel op de begane grond als op de eerste verdieping bedient een grote gang alle woonkamers. De nobele verdieping bevindt zich op de 1e verdieping. Het tweede niveau, gereserveerd voor bedienden, is gedeeltelijk herontwikkeld door de huidige eigenaren. De kelder bevat de oude keukens van het middeleeuwse kasteel en een reeks kelders. Er is ook een stortbak (bron?) die dateert uit de Gallo-Romeinse tijd. Een 19e-eeuwse vleugel ingericht in neorenaissancestijl. Het is qua indeling identiek aan de oude vleugel. Het is in dit deel van het monument dat de hertog van Morny was gehuisvest terwijl hij het Château de Nades in Puy-de-Dôme bouwde. De andere twee vleugels, deels ingestort, zijn bijgebouwen, garages en stallen gebouwd op oude gebouwen. Al deze 4 vleugels zijn omgeven door een vliesgevel en vestingtorens uit de 13e en 15e eeuw. Kantelen en de ontwikkeling van een klokkentoren werden in de 19e eeuw toegevoegd. Rondom het fort zijn er verschillende ontwikkelingen en gebouwen: In het oosten vormde een groot terras met trappen de belangrijkste toegang tot het kasteel, waarschijnlijk uit de 18e eeuw. Een ingang met een lodge en een grote poort werd in de 19e eeuw gebouwd in troubadourstijl (een andere lodge, bekend als de 'Lion Lodge', vormt de ingang aan de oostkant van het park). In het westen is een oude toren omgetoverd tot een ijskelder, evenals een definitieve ingang met een lodge en een poort (bekend als de 'Little Lodge'). Het 8,3 hectare grote park bestaat uit opmerkelijke bomen, de rivier 'la Veauce' stroomt door het midden van het landgoed. Gebouwen, waarschijnlijk uit de 19e eeuw, zijn verlaten achtergelaten: een molen, een metalen kas, verschillende gebouwen. Het staat momenteel onder een officiële werkopdracht van de staat om noodwerkzaamheden uit te voeren, waardoor de nieuwe eigenaar de tijd krijgt om zijn werkprogramma uit te voeren. Situatie : - Een kruidenierswinkel in het dorp in de buurt van het kasteel - Alle winkels binnen 10 minuten met de auto - Vichy station op 40 km en vervolgens Parijs op 3u20 met de trein en Lyon op 2 uur Prijs: 1.000.000 euro makelaarskosten inbegrepen (makelaarskosten ten laste van de verkoper): Deze prijs houdt in dat de toekomstige koper verantwoordelijk is voor het betalen van de helft van de officiële veiligheidswerkzaamheden door de historische administratie administratie (die in de orde van grootte van 400.000 euro zou moeten zijn). Dit impliceert dat de Staat deze regeling aanvaardt. Als de toekomstige koper niet automatisch de helft van het werk betaalt, is de prijs dan 1.500.000 euro inclusief makelaarskosten (makelaarskosten ten laste van de verkoper) Informatie over de risico's waaraan dit onroerend goed is blootgesteld, is beschikbaar op de website van Géorisques: ...
Źródło:
EDEN-T88696313
Kraj:
FR
Miasto:
Veauce
Kod pocztowy:
03450
Kategoria:
Mieszkaniowe
Typ ogłoszenia:
Na sprzedaż
Typ nieruchomości:
Dom & dom jednorodzinny
Wielkość nieruchomości:
3 000 m²
Wielkość działki :
83 000 m²
