4 685 437 PLN
6 r
290 m²
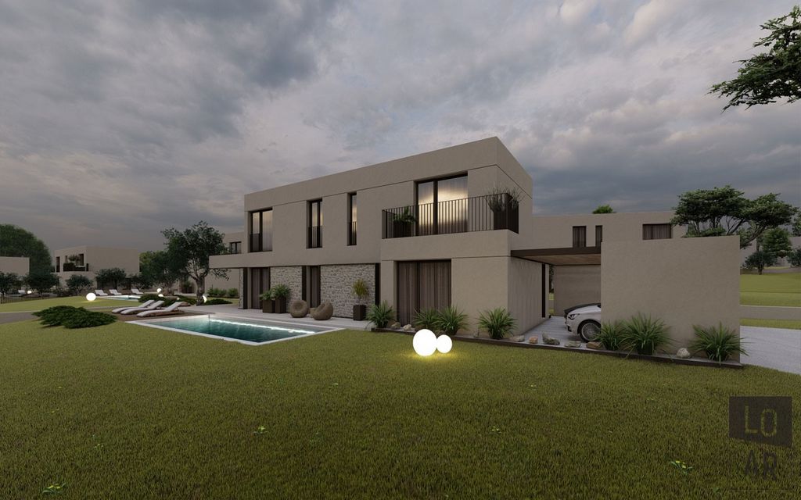
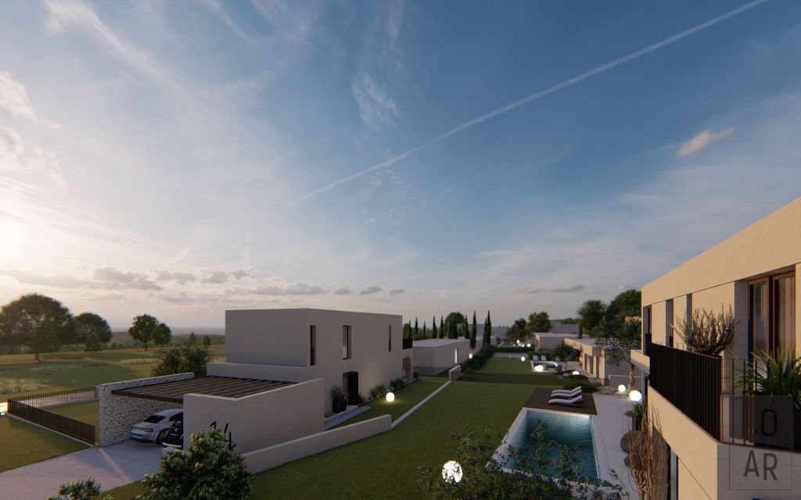
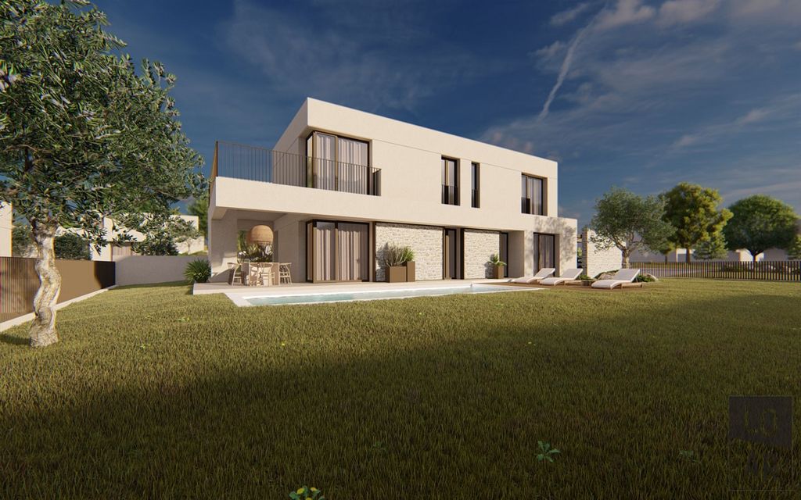
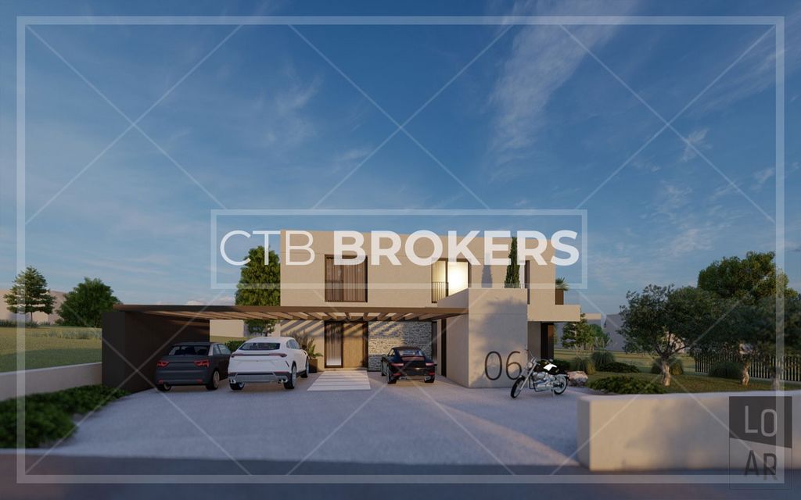
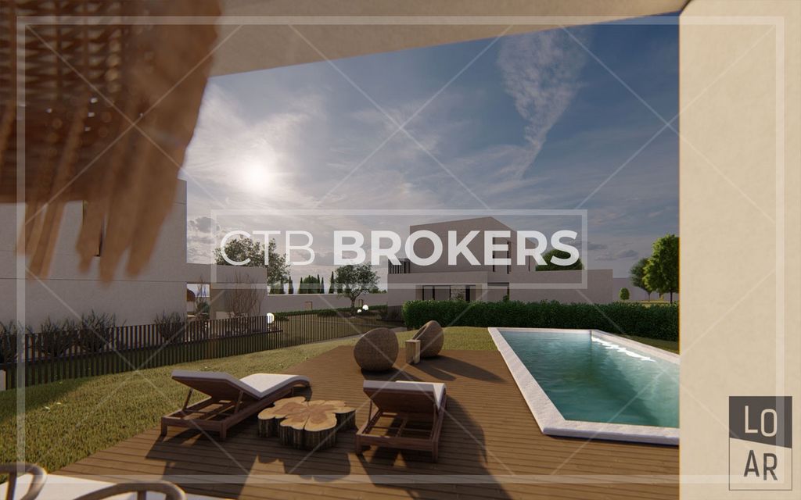
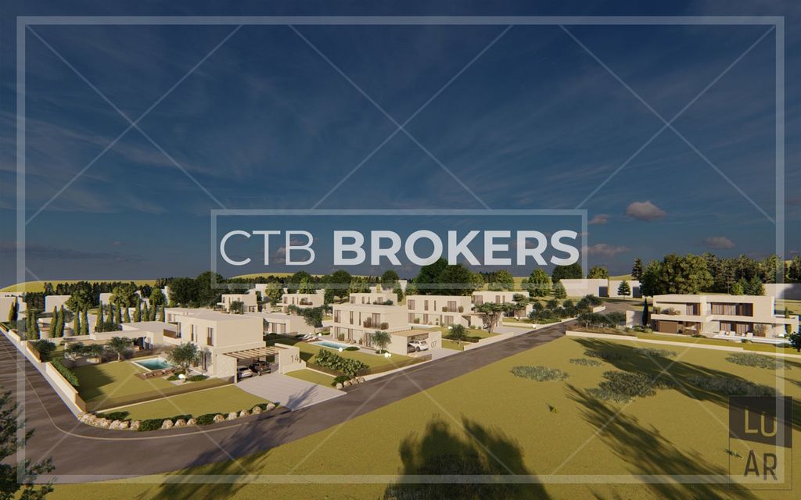


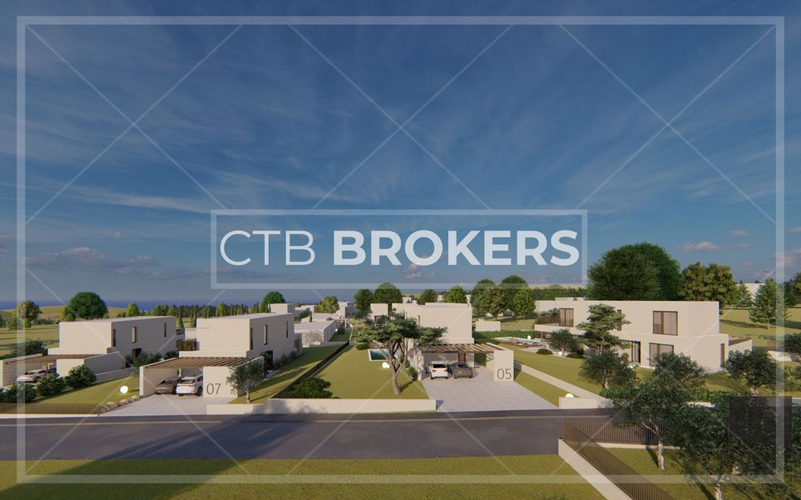
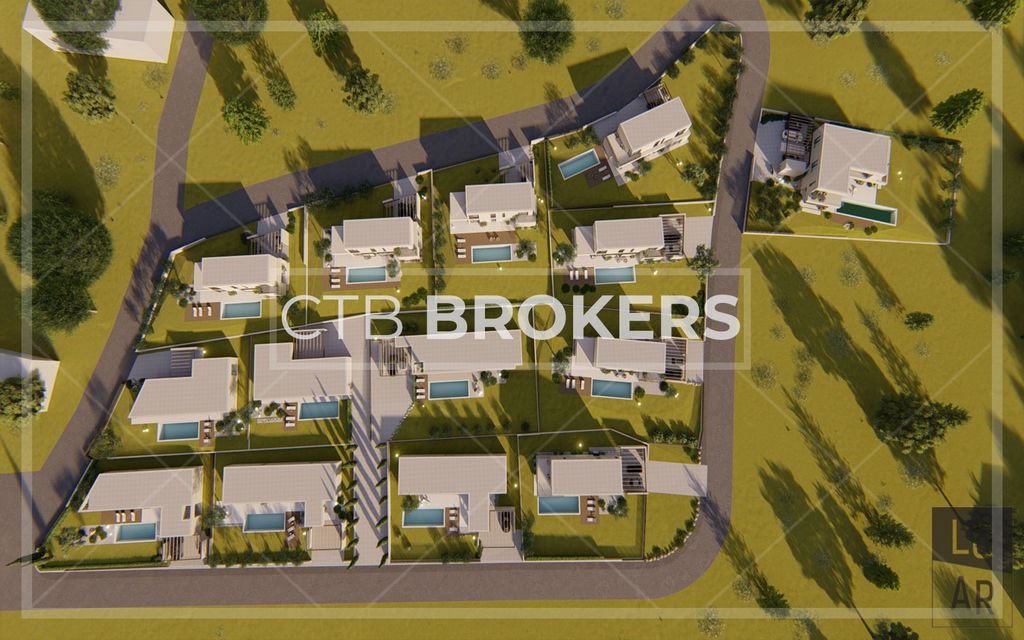
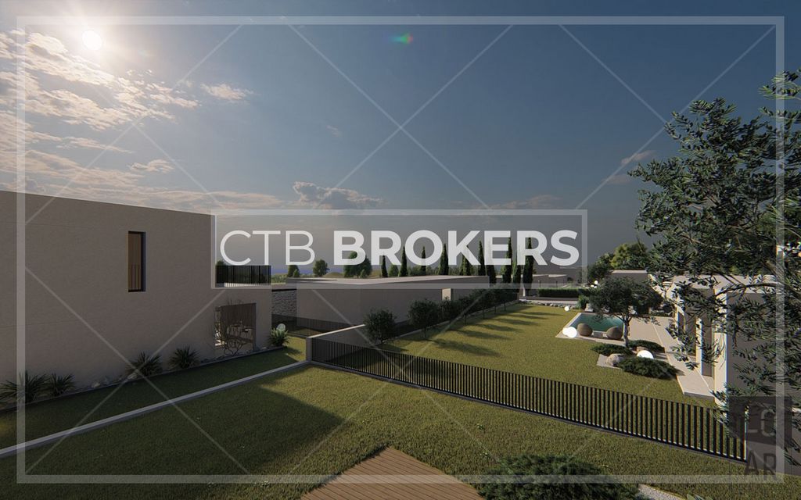
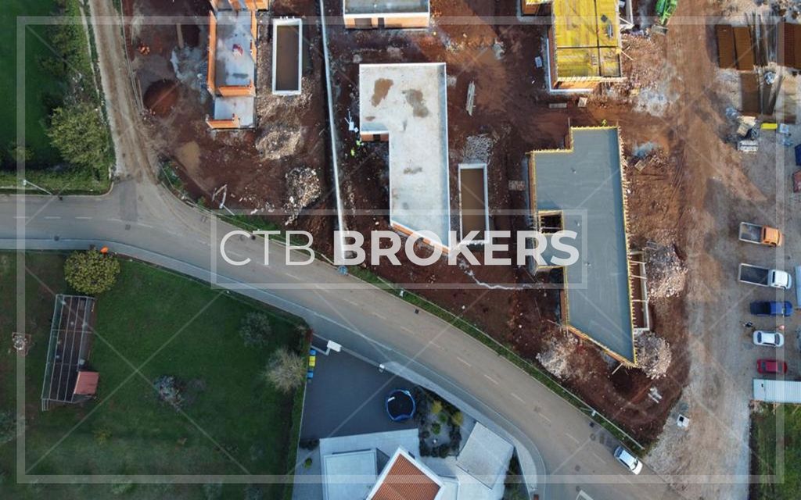

spacious terrace with a summer kitchen, a 40 m2 swimming pool, a sunbathing area and a beautiful garden will fulfill all your
expectations.
On the ground floor of the villa there is an open space kitchen with a dining room and a living room (51 m2), a storage
room, a guest toilet and an En-Suite bedroom with its own bathroom (22,85 m2). Large sliding glass doors provide plenty of
daylight and a beautiful view of the pool and garden, which you can enjoy using covered terrace (30,80 m²).
The upper floor, which is reached by a beautiful modern staircase, offers 3 spacious En-Suite bedrooms of 26 m2, 20.6 m2
and 21.95 m2.
There are 3 parking spaces in the yard. Construction started in September 2022 and is planned to be finished in 12 months.
The house is equipped without a kitchen and interior lighting, while the rest is equipped with Catalano sanitary elements
with Paffoni fittings, Samsung air conditioning, electric underfloor heating, aluminium carpentry and STO facade.
According to the Croatian living space, this villa has 248,17 m².
Features:
- Garden
- Terrace
- SwimmingPool Zobacz więcej Zobacz mniej This villa extends on a land plot measuring 1263m2, with a beautifully landscaped garden in a Mediterranean style. A
spacious terrace with a summer kitchen, a 40 m2 swimming pool, a sunbathing area and a beautiful garden will fulfill all your
expectations.
On the ground floor of the villa there is an open space kitchen with a dining room and a living room (51 m2), a storage
room, a guest toilet and an En-Suite bedroom with its own bathroom (22,85 m2). Large sliding glass doors provide plenty of
daylight and a beautiful view of the pool and garden, which you can enjoy using covered terrace (30,80 m²).
The upper floor, which is reached by a beautiful modern staircase, offers 3 spacious En-Suite bedrooms of 26 m2, 20.6 m2
and 21.95 m2.
There are 3 parking spaces in the yard. Construction started in September 2022 and is planned to be finished in 12 months.
The house is equipped without a kitchen and interior lighting, while the rest is equipped with Catalano sanitary elements
with Paffoni fittings, Samsung air conditioning, electric underfloor heating, aluminium carpentry and STO facade.
According to the Croatian living space, this villa has 248,17 m².
Features:
- Garden
- Terrace
- SwimmingPool Ova vila prostire se na zemljištu površine 1263m2, s lijepo uređenom okućnicom u mediteranskom stilu. Prostrana terasa s ljetnom kuhinjom, bazen od 40 m2, sunčalište i prekrasan vrt ispunit će sva vaša očekivanja.
U prizemlju vile nalazi se open space kuhinja s blagovaonicom i dnevnim boravkom (51 m2), ostava, WC za goste i En-Suite spavaća soba s vlastitom kupaonicom (22,85 m2). Velika klizna staklena vrata osiguravaju obilje dnevne svjetlosti i prekrasan pogled na bazen i vrt u kojem možete uživati koristeći natkrivenu terasu (30,80 m²).
Gornji kat, do kojeg se dolazi lijepim modernim stubištem, nudi 3 prostrane spavaće sobe s kupaonicama od 26 m2, 20,6 m2 i 21,95 m2.
U dvorištu se nalaze 3 parkirna mjesta. Izgradnja je započela u rujnu 2022. godine, a planirano je da bude gotova za 12 mjeseci. Kuća je opremljena svim potrebnim instalacijama, bez namještaja, dok je opremljen i sanitarnim elementima Catalano sa armaturom Paffoni, klimom Samsung, podnim grijanjem na struju, aluminijskom stolarijom i STO fasadom.
Prema hrvatskom računanju stambenog prostora ova vila ima 248,17 m².
Features:
- Garden
- Terrace
- SwimmingPool This villa extends on a land plot measuring 1263m2, with a beautifully landscaped garden in a Mediterranean style. A
spacious terrace with a summer kitchen, a 40 m2 swimming pool, a sunbathing area and a beautiful garden will fulfill all your
expectations.
On the ground floor of the villa there is an open space kitchen with a dining room and a living room (51 m2), a storage
room, a guest toilet and an En-Suite bedroom with its own bathroom (22,85 m2). Large sliding glass doors provide plenty of
daylight and a beautiful view of the pool and garden, which you can enjoy using covered terrace (30,80 m²).
The upper floor, which is reached by a beautiful modern staircase, offers 3 spacious En-Suite bedrooms of 26 m2, 20.6 m2
and 21.95 m2.
There are 3 parking spaces in the yard. Construction started in September 2022 and is planned to be finished in 12 months.
The house is equipped without a kitchen and interior lighting, while the rest is equipped with Catalano sanitary elements
with Paffoni fittings, Samsung air conditioning, electric underfloor heating, aluminium carpentry and STO facade.
According to the Croatian living space, this villa has 248,17 m².
Features:
- Garden
- Terrace
- SwimmingPool