2 378 067 PLN
2 r
4 bd
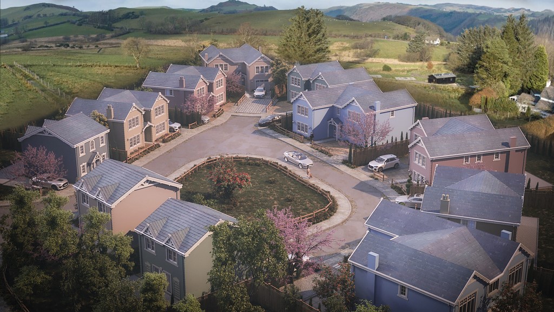
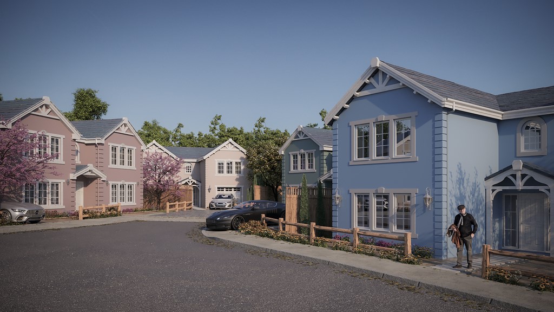
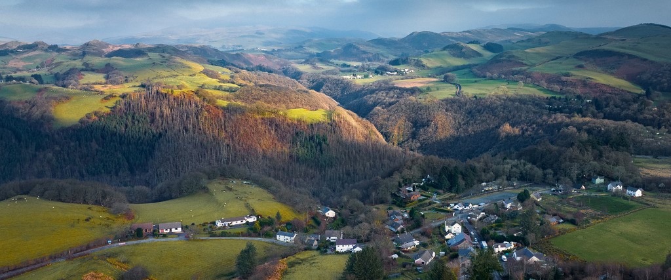
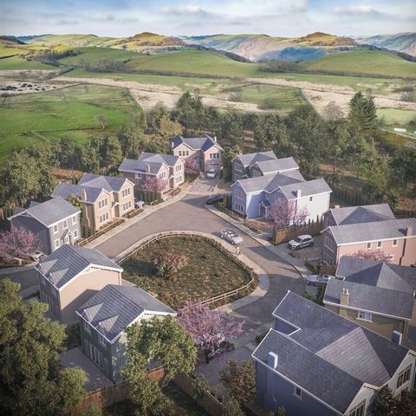
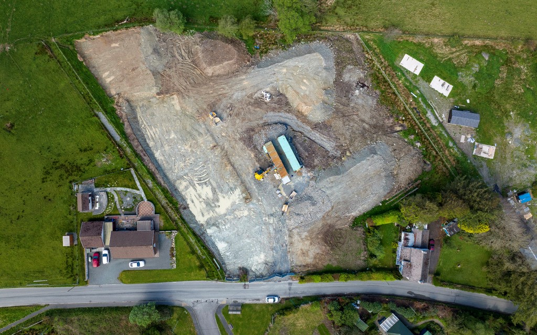
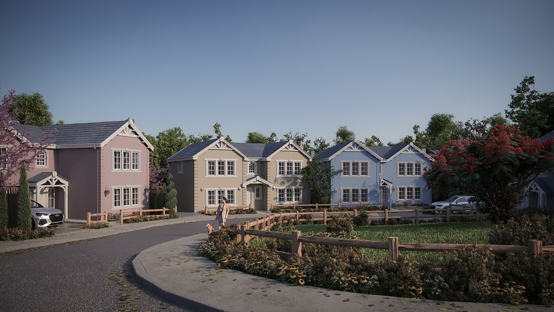
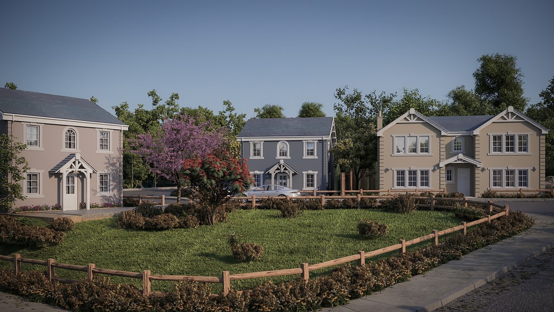
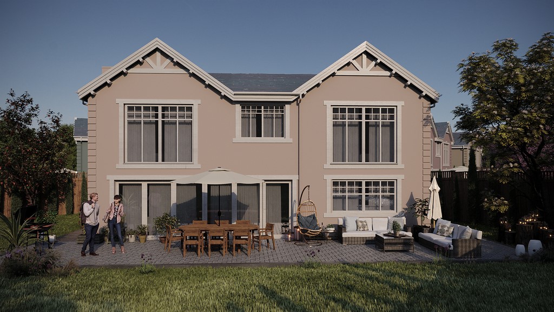
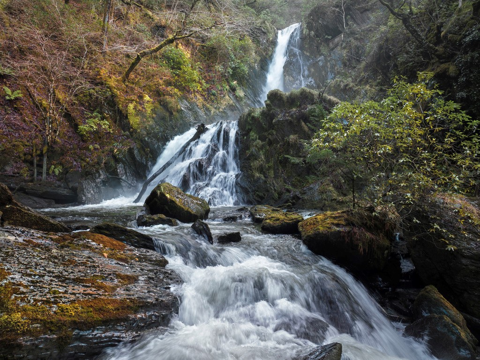
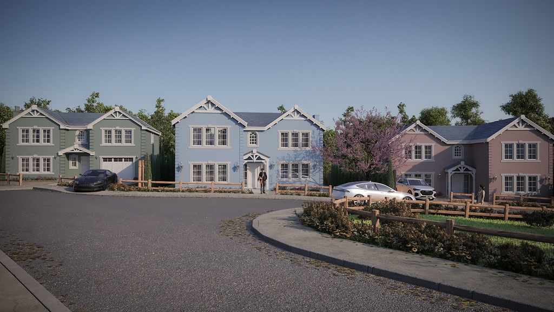
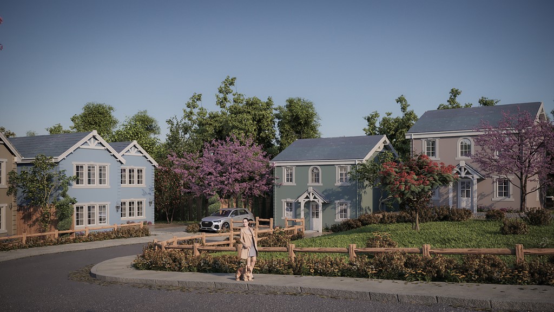
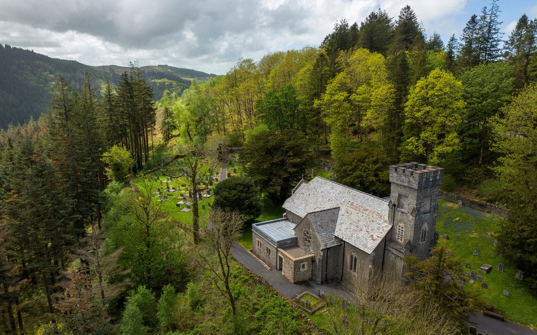
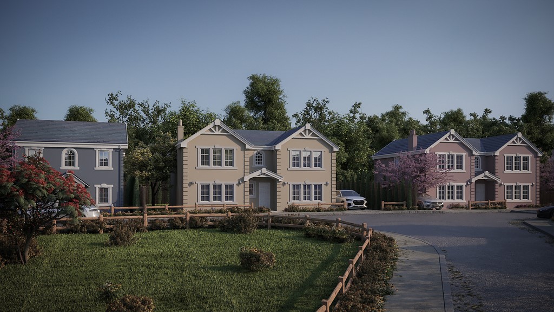

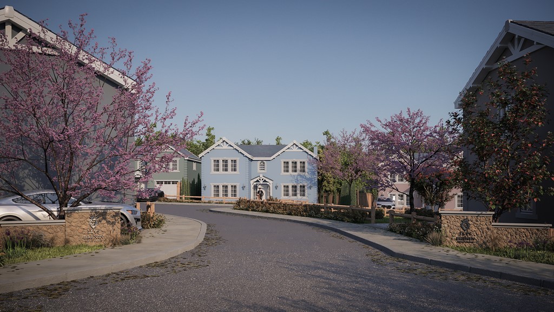
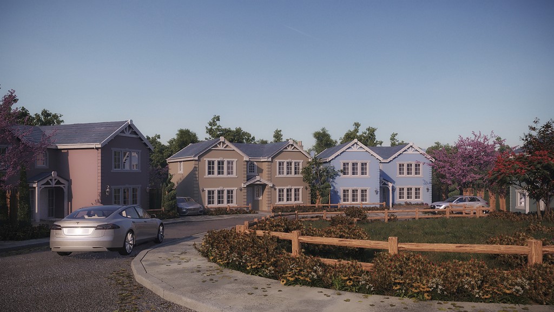
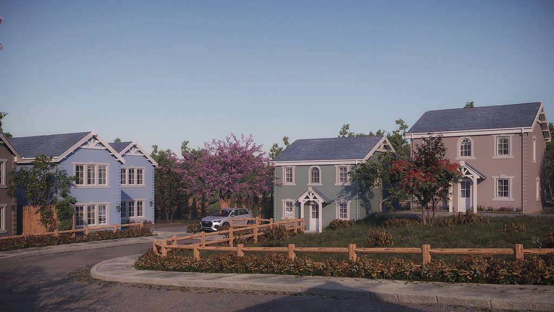
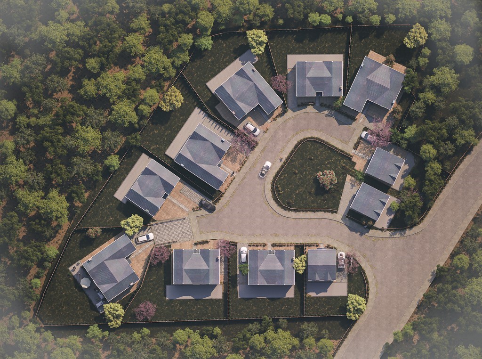
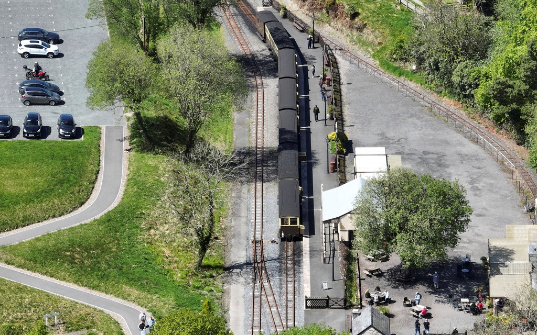
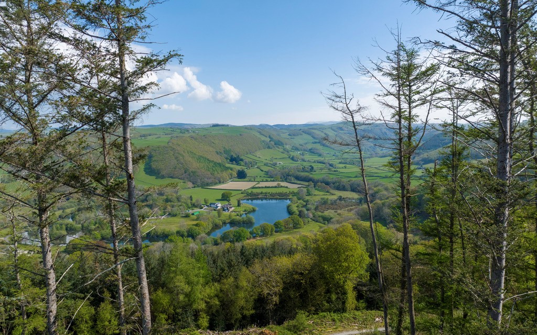
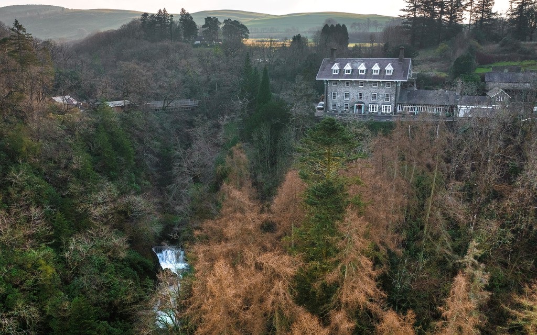
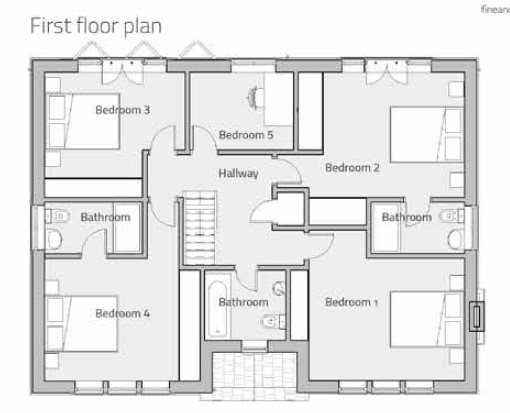
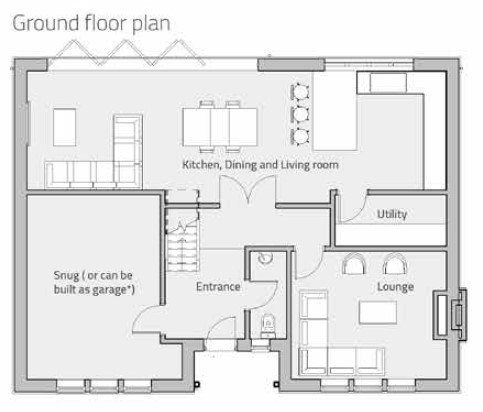
Enion, 2 Rhos-y-Brenin, Devils BridgePairing luxury with sustainability, the five-bedroom, 3-bathroom Carnedd executive home in Devil’s Bridge is the perfect place to raise your family. Located in the heart of the idyllic Ceredigion countryside, this contemporary home has been constructed with the finest local materials, champions energy efficiency, and is encompassed by community spirit within an exclusive setting. Add your own finishing touches to the Carnedd’s blank canvas and live a more laid-back lifestyle amongst sophisticated interior design, tranquil privacy and surrounding nature.Enion, plot 2, is situated on the exclusive Rhos-y-Brenin development and is a premium detached family home nestled amongst just ten other properties in the desirable historic village of Devils Bridge. Its architecture exudes luxury, with its double-fronted facade, Georgian-style windows, feature entrance doorway and landscaped gardens.Entrance LobbyEntrance HallCloakroomSitting Room
13'0" x 11'0"
13 x 11Front aspect - see PDF brochure for floorplan and full specificationsKitchen / Dining / Living Room:
37'0" x 11'0"
37'2"x11'Rear aspect - see PDF brochure for floorplan and full specificationsUtility Room:
10'0" x 4'0"
10'x4'5"Side aspect - see PDF brochure for floorplan and full specificationsSnug/Garage Option
16'0" x 12'0"
16 x 12Front aspect - see PDF brochure for floorplan and full specifications, Option to be built as accommodation or Integral Garage1st floor landingBedroom One:
13'0" x 11'0"
13'7"x11'8"Frontal and dual aspect - see PDF brochure for floorplan and full specificationsBedroom Two:
13'0" x 11'0"
13'8 x 11Rear aspect - see PDF brochure for floorplan and full specificationsEn suite ShowerBedroom Three:
12'0" x 11'0"
12'2 x 11'8Rear aspect - see PDF brochure for floorplan and full specificationsBedroom Four:
12'0" x 8'0"
12'4" x 8'7"Frontal Dual aspect - see PDF brochure for floorplan and full specificationsEn Suite ShowerBedroom Five / Study:
9'0" x 6'0"
9'2 "x 6'9"Rear aspect - see PDF brochure for floorplan and full specificationsFamily Bathroom
see PDF brochure for floorplan and full specificationsFront Gardens
see PDF brochure for floorplan and full specificationsRear Gardens
see PDF brochure for floorplan and full specifications Zobacz więcej Zobacz mniej Introducing the latest addition to the Rhos-y-Brenin development: Maelgwn, Plot 4. This premium 5 bedroom detached family home boasts a luxurious double-fronted Georgian-style facade, beautifully landscaped gardens and an integrated single garage, which can be used as an additional reception room if desired. With its idyllic location, energy-efficient features and ample living space, this property is perfect for families who want to embrace a more easy-going way of life whilst enjoying the stunning Ceredigion countryside. This is one of the 2 largest designs on this small 11 property development and is expected to be ready by May 2023.This large executive home offers over 2,500 square feet of living space, with five bedrooms, three bathrooms, and an expansive open-plan kitchen and dining/family room, perfect for entertaining. The ground floor also features a lounge for a quiet retreat, a utility room, and a family bathroom with a WC, wash basin, and electric shower cubicle. The first floor is dedicated to the bedrooms, with two en-suite shower rooms, a luxury master suite with a bathtub and a dressing area, and a fifth bedroom that could also serve as a home office, playroom or guest room. The two bedrooms at the rear of the house also offer stunning elevated views from Juliet balconies.Maelgwn, Plot 4, champions sustainability with the installation of solar panels and air source heat pumps, keeping energy consumption to a minimum. The open-plan family room features bi-fold doors leading to the garden, where you can soak up the sun and enjoy alfresco dining on the patio, whilst the children play outside.Located just minutes away from Devils Bridge waterfalls and an abundance of nature trails, Maelgwn is situated in a unique location.This elaborate country home is the perfect residence for families who want to embrace a more easy-going way of life, whilst embracing all the community spirit a semi-rural village has to offer. The Wyddfa is a blank canvas, waiting for your finishing touches to transform it into the home you’ve always dreamed of owning.Don’t miss out on the opportunity to create a fantastic lifestyle within one of the most beautiful corners of Wales. Enquire today for an introductory discussion or a private appointment. Contact us on ... or email ... and a member of our team will be delighted to assist.About the areaWelcome to the Rhos-y-Brenin development, nestled amidst the breathtaking Cambrian mountains. This idyllic location offers a plethora of natural wonders, including the mesmerizing Devils Bridge waterfalls and numerous nature trails, just a stone's throw away. For a more immersive nature experience, the Hafod Forest, now owned by the National Trust, is located just ten minutes away and spans 200 hectares of the Ystwyth Valley. Even closer to home, Y Bwa offers a network of walking trails that showcase stunning panoramic views of the surrounding mountains, Aberystwyth, and the coastline.For families seeking a fun-filled adventure, Bwlch Nant yr Arian Forest, just over ten minutes away, is the perfect spot for hiking, cycling, and observing red kites while feeding them. If you're looking for a more relaxed atmosphere, the centuries-old settlement of Devils Bridge offers a strong sense of community spirit and an array of opportunities to immerse yourself in local life. The village is home to charming cafes like Sarah Bunton’s Chocolate Shop and the Two Hoots Tea Room, as well as the exquisite Hafod Hotel, which is perfect for special occasions.For families with children, Ysgol Mynach, the village primary school, is located just a few minutes' walk from the property and is rated "Excellent" by Estyn. Secondary aged pupils have access to Ysgol Penweddig and Ysgol Penglais in Aberystwyth, both of which can be reached within 20 minutes by car.Rhos-y-Brenin is a private cul-de-sac just off the B4343, a quiet country lane leading towards Pontrhydfendigaid. The development is within easy reach of Aberystwyth, which can be reached in around 20 minutes by car. With its award-winning eateries, an abundance of shops and hospitality venues and stunning coastal walks, the town is one of the most popular resorts in Wales.What3WordsCarnedd
Enion, 2 Rhos-y-Brenin, Devils BridgePairing luxury with sustainability, the five-bedroom, 3-bathroom Carnedd executive home in Devil’s Bridge is the perfect place to raise your family. Located in the heart of the idyllic Ceredigion countryside, this contemporary home has been constructed with the finest local materials, champions energy efficiency, and is encompassed by community spirit within an exclusive setting. Add your own finishing touches to the Carnedd’s blank canvas and live a more laid-back lifestyle amongst sophisticated interior design, tranquil privacy and surrounding nature.Enion, plot 2, is situated on the exclusive Rhos-y-Brenin development and is a premium detached family home nestled amongst just ten other properties in the desirable historic village of Devils Bridge. Its architecture exudes luxury, with its double-fronted facade, Georgian-style windows, feature entrance doorway and landscaped gardens.Entrance LobbyEntrance HallCloakroomSitting Room
13'0" x 11'0"
13 x 11Front aspect - see PDF brochure for floorplan and full specificationsKitchen / Dining / Living Room:
37'0" x 11'0"
37'2"x11'Rear aspect - see PDF brochure for floorplan and full specificationsUtility Room:
10'0" x 4'0"
10'x4'5"Side aspect - see PDF brochure for floorplan and full specificationsSnug/Garage Option
16'0" x 12'0"
16 x 12Front aspect - see PDF brochure for floorplan and full specifications, Option to be built as accommodation or Integral Garage1st floor landingBedroom One:
13'0" x 11'0"
13'7"x11'8"Frontal and dual aspect - see PDF brochure for floorplan and full specificationsBedroom Two:
13'0" x 11'0"
13'8 x 11Rear aspect - see PDF brochure for floorplan and full specificationsEn suite ShowerBedroom Three:
12'0" x 11'0"
12'2 x 11'8Rear aspect - see PDF brochure for floorplan and full specificationsBedroom Four:
12'0" x 8'0"
12'4" x 8'7"Frontal Dual aspect - see PDF brochure for floorplan and full specificationsEn Suite ShowerBedroom Five / Study:
9'0" x 6'0"
9'2 "x 6'9"Rear aspect - see PDF brochure for floorplan and full specificationsFamily Bathroom
see PDF brochure for floorplan and full specificationsFront Gardens
see PDF brochure for floorplan and full specificationsRear Gardens
see PDF brochure for floorplan and full specifications